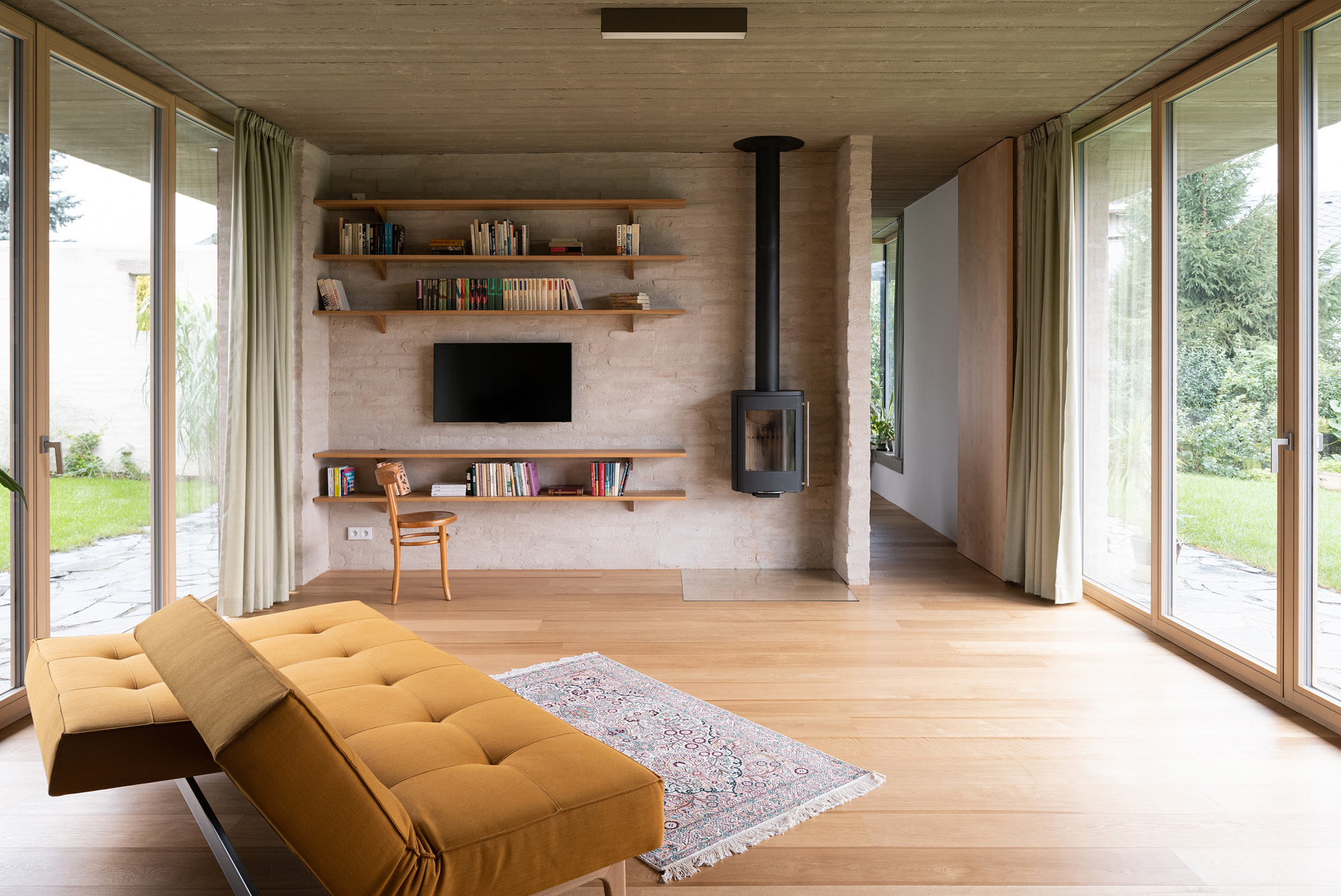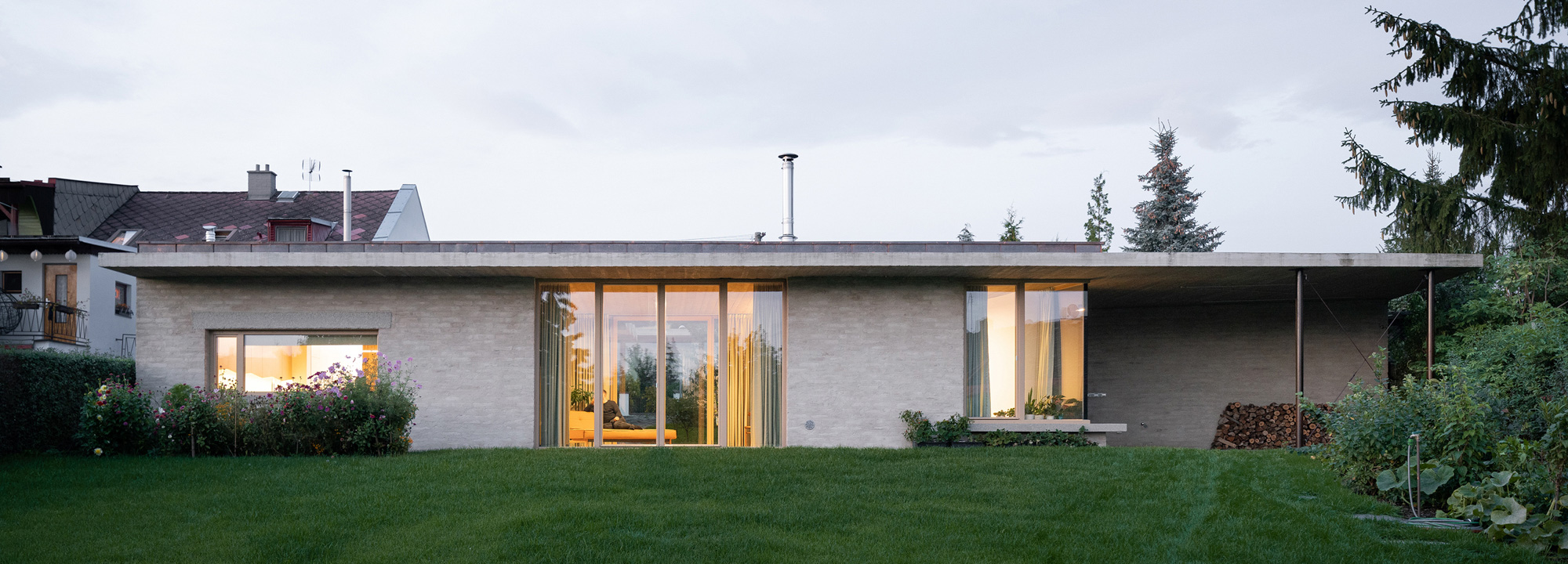Out of Line: Courtyard House in Lanškroun by Martin Neruda

A courtyard house planned by Martin Neruda Architektura now stands in the place of a demolished row house in Lanškroun. The client’s greatest wish was to live in close contact with the garden and thus the planner’s solution is a courtyard house with residential spaces that open on both sides to the garden.
The main part of the house is screened off from the street by the translucent garage, its polycarbonate volumes providing the desired privacy and glowing at night. A large gate leads through to the courtyard. The entire life of the house takes place around this garden courtyard with access to the interior rooms. The residential ones follow on from the garage in cascade-like manner, with the rooms in this sequence adapted to the topography linked at the rear of the plot by a passageway. The garden is surrounded by the main living area – the heart of the house for cooking and relaxation and with façade openings that enable contact with the garden in summer. All rooms are topped by a reinforced concrete slab that continues in deeply cantilevered form to the outside, providing protection from rain and the sun and blurring the boundaries between indoors and outdoors.
Natural materials and colours were used in construction of the house. The ceilings, door lintels and window sills were built in concrete, and partition walls out of ash and oak wood. Pink cast floors and curtains in pale green contribute to the impression of the interior, with the main focus of attention being the lime-stained brick taken from the original house and re-used throughout. In future the house is to be allowed to age and gain a patina, thus blending in even more with the garden to form a residential environment.
Further Information:
Construction Company: Stavitelství Drážka
Gardenwork: Jan Kocourek
Woodwork: Zdenek Škvára

