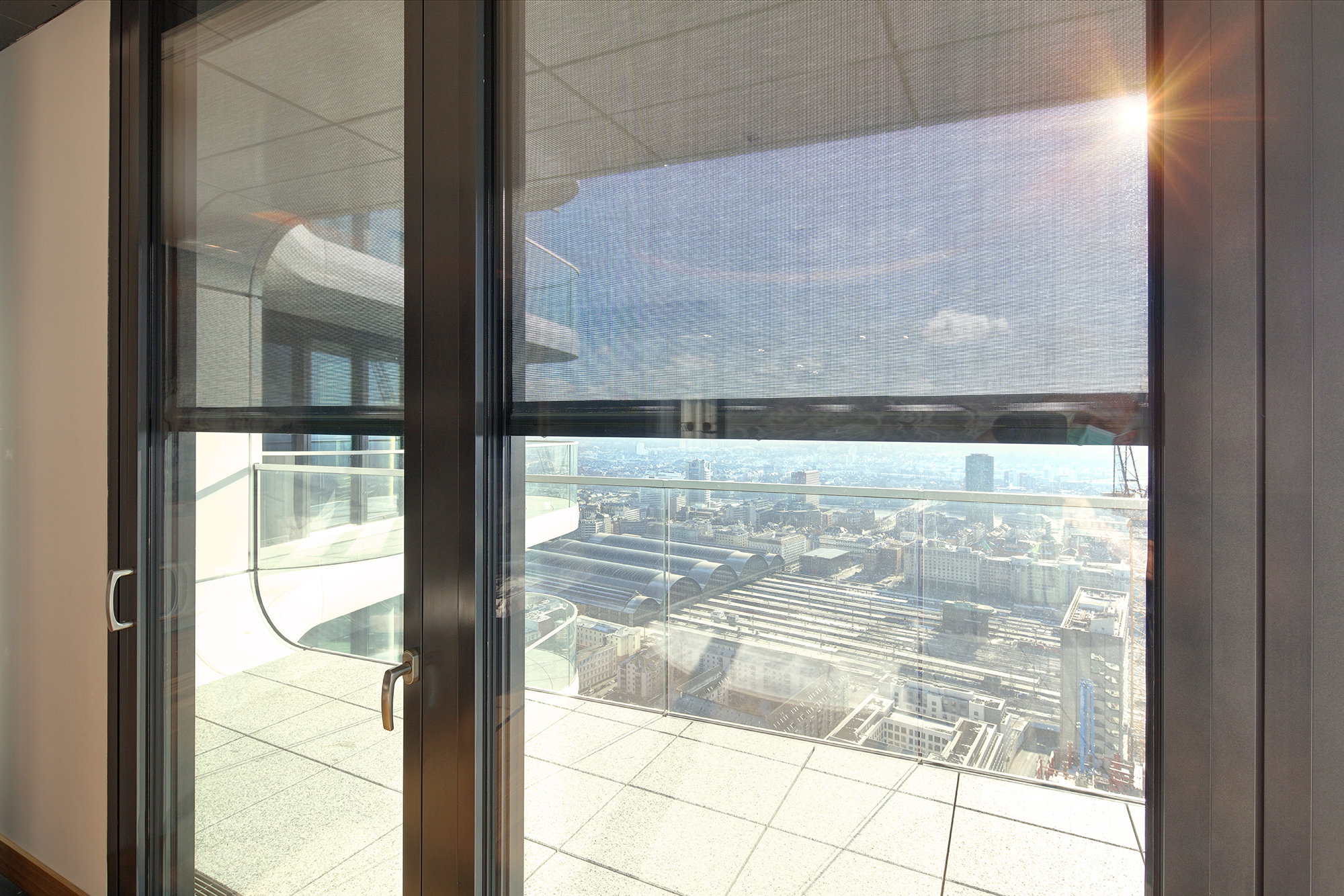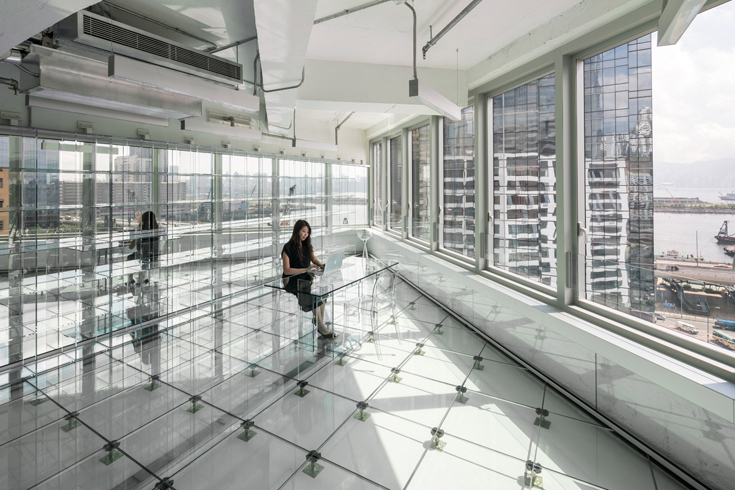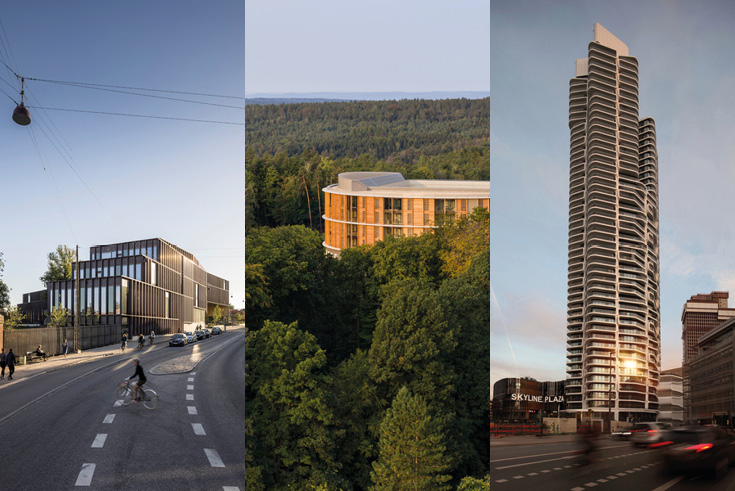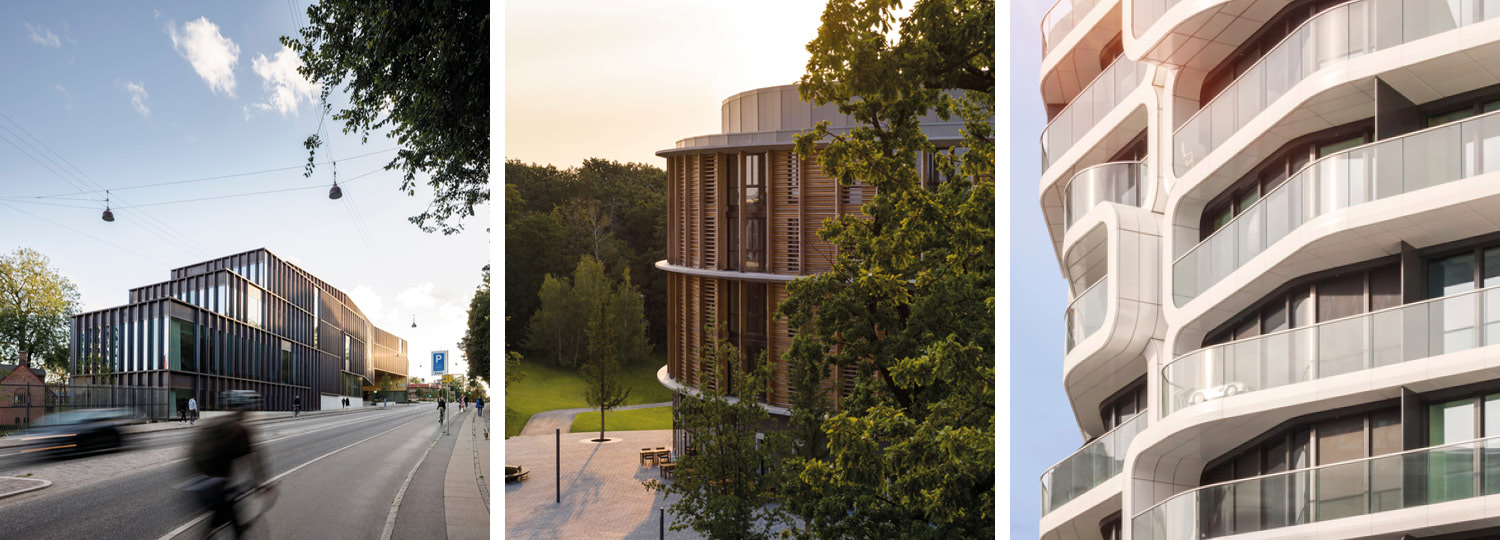Our Readers’ Favourites in June

photo 1: Johnny Umans, photo 2: Lucas Blair Simpson, photo 3: Tahmineh Monzavi, Soroush Majidi, Payman Barkhordari
In June, our readers were particularly enthusiastic about the following three contributions: the new headquarters of a brewery in Copenhagen, which ties in with the company's tradition, a patient-friendly stationary ward for a German hospital and Germany’s tallest residential building in Frankfurt.
Modern Take on Tradition: Carlsberg Headquarters by C.F. Møller in Copenhagen
Although beer has not been brewed at Carlsberg’s Copenhagen site since 2008, the brewery group has not forgotten its roots, as shown by its new administration building in a design by C.F. Møller.
Client: Carlsberg A/S
Architects: C.F. Møller Architects
Engineers: Aarsleff, Niras
Location: J. C. Jacobsens Gade 1, 1799 København (DK)
Healing Architecture: New Stationary Ward at Waldkliniken Eisenberg
The small city of Eisenberg in Thuringia is home to Germany’s largest orthopaedic centre. Matteo Thun and HDR Architekten have built a new stationary ward for the local Waldkliniken hospital. It demonstrates that criteria such as innovative, sustainable, design-oriented and patient-friendly are by no means mutually exclusive.
Client: Waldkliniken Eisenberg (WKE)
Architects: Matteo Thun & Partners, HDR Architekten
Location: Eisenberg, Thüringen (DE)
Grand Tower: Germany’s Tallest Residential High-Rise in Frankfurt am Main
At 180 metres, the Grand Tower in Frankfurt’s Europa district is currently Germany’s tallest residential building. The high-rise designed by the Magnus Kaminiarz architecture studio has 51 storeys and five elevators. Moreover, internationally it is the only apartment building, or one of few, of this height with an exterior sunshade. The slender tower, which features 418 apartments and honeycomb-like loggias, was completed last year.
Client: GSP Gesellschaft für Städtebau und Projektentwicklung
Architects: Magnus Kaminiarz & Cie
Structural planning: AWD Ingenieurgesellschaft, Köln
Location: Frankfurt am Main (DE)





