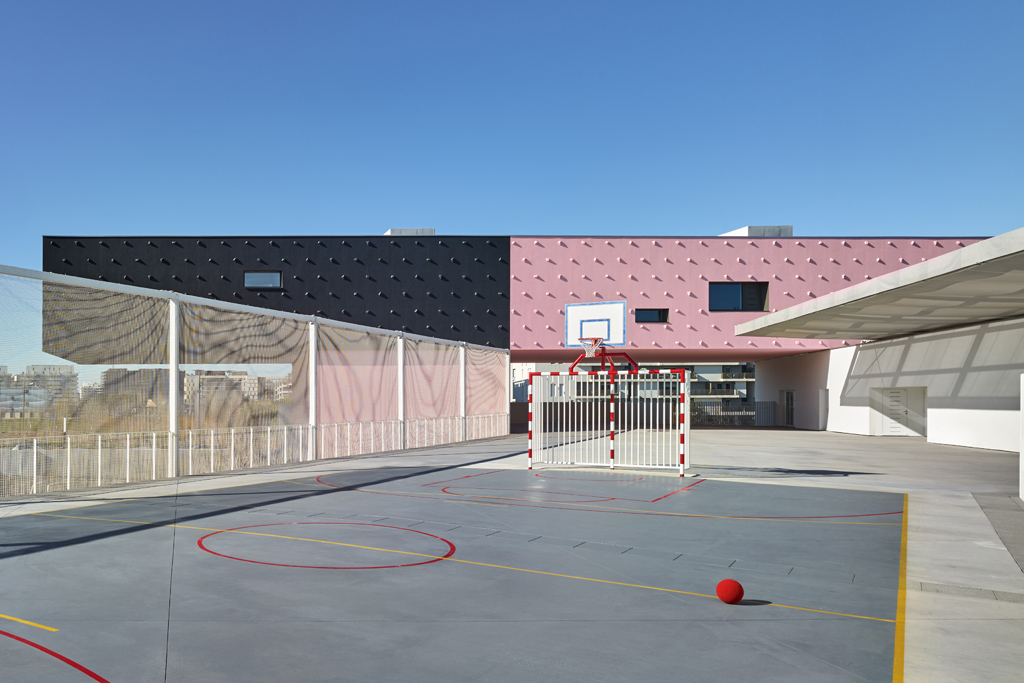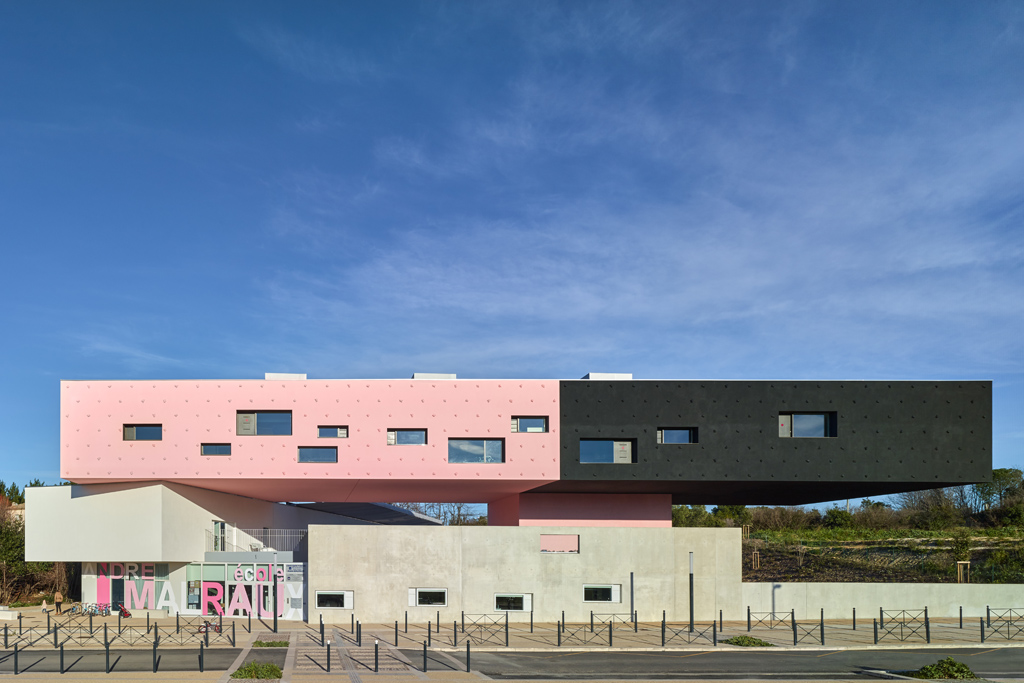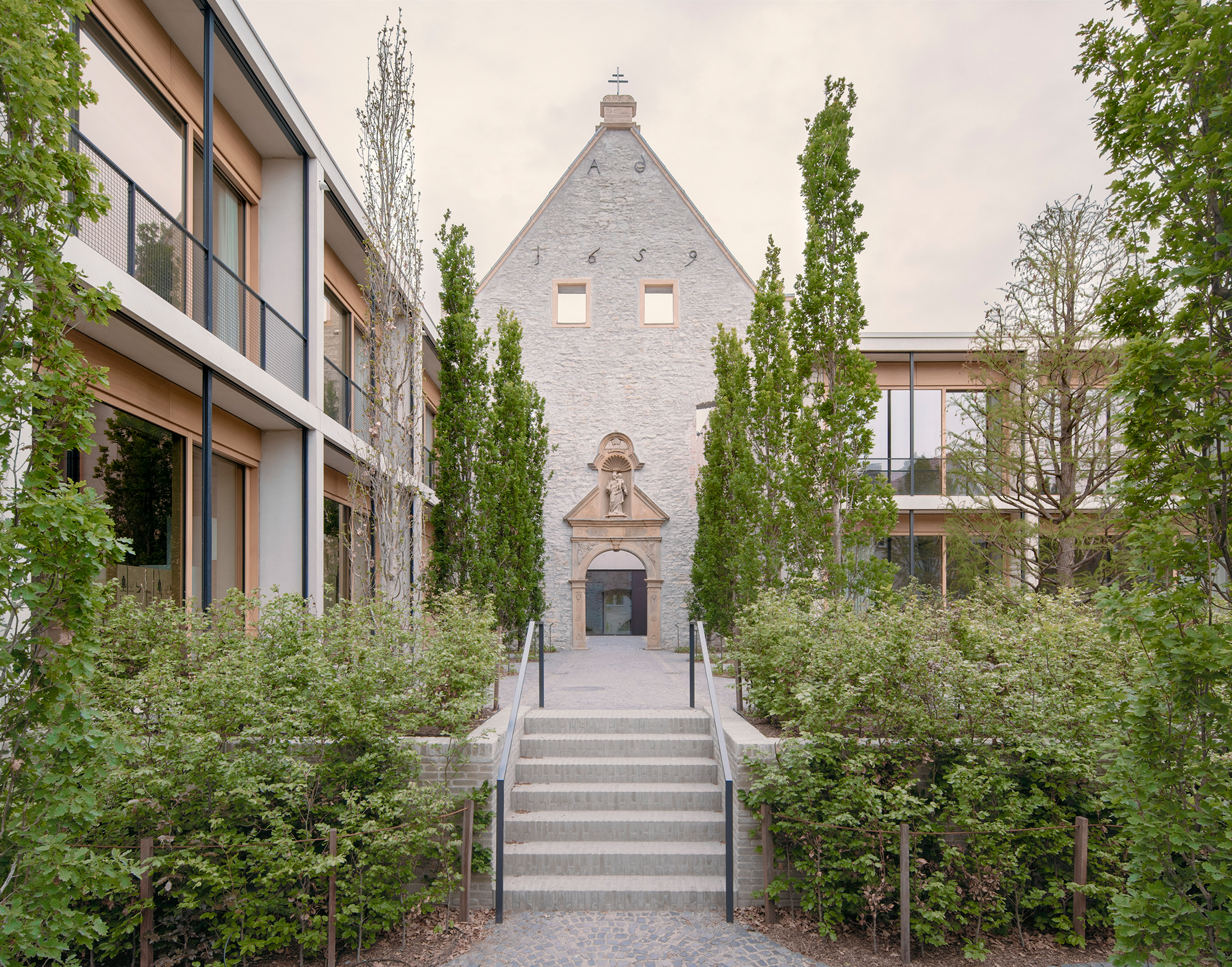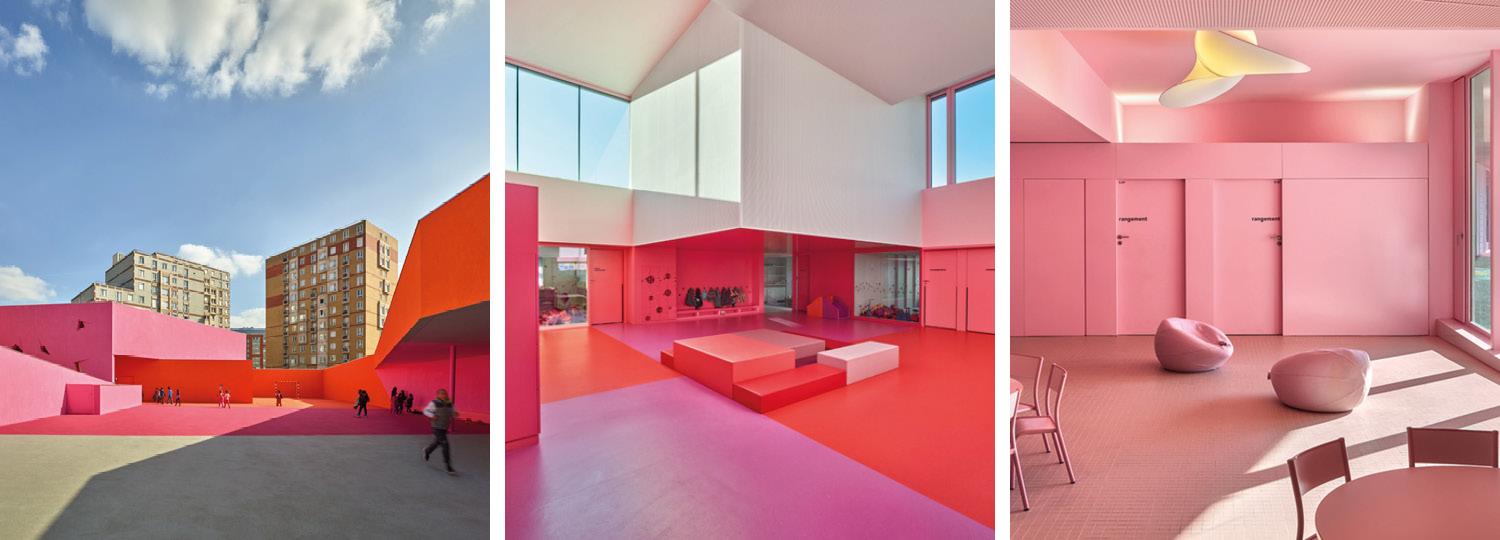Our Favourites: Three Projects by ...Architekturbüro

Photo 1+2: David Romero-Uzeda, Photo 3: Eugeni Pons
We have selected for you three projects for children and young people by Dominique Coulon that playfully create colorful spaces: an intensely luminous school complex near Paris, a playful fortress for children in Buhl and an primary school in Montpellier whose volumes are reminiscent of resemble building blocks.
A Colourful Universe: The Simone Veil Group School Complex
With a great love of materials and courage in colour, Dominique Coulon & Associés have combined a day-care centre and primary school in a single school complex. At first glance, this three-storey, relatively deep structure is colourful, disorderly and mischievous. Juts and recesses work to break up the cubature and create various lighting scenarios, while concepts for colour and materiality give a sense of orientation. Arranged according to the children’s ages and requirements, the spaces change as the building rises.
Client: Stadt Colombes
Architecture: dominique coulon & associés
Location: 3 rue Marguerite Yourcenar, 92700 Colombes (FR)
A Pink Fortress: Day-Care Centre by Dominique Coulon & Associés
This day-care centre by Dominique Coulon & Associés exudes a certain cosy warmth. Most of the interior surfaces are smooth and white, but the vivid accents spread throughout the inside as though they had been multiplied in a kaleidoscope. Floor-depth windows and an inner courtyard allow the children, from the littlest ones to the preschool group, views of the outdoors.
Client: CC Région de Guebwiller
Architecture: dominique coulon & associés
Location: 14, rue de la fabrique, Buhl (FR)
Stacked: Primary School and Day Care in Montpellier
The individual parts of the André Malraux Primary School and Day Care have been arranged like stacked building blocks.
Client: Ville de Montpellier
Architecture: dominique coulon & associés
Location: 89 Avenue Joan Miro 34 000 Montpellier (FR)





