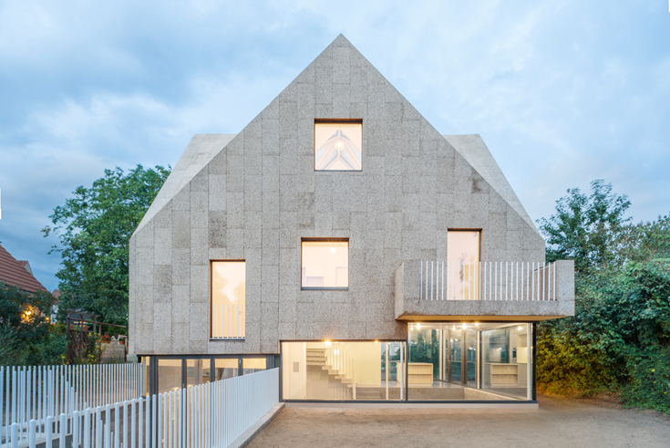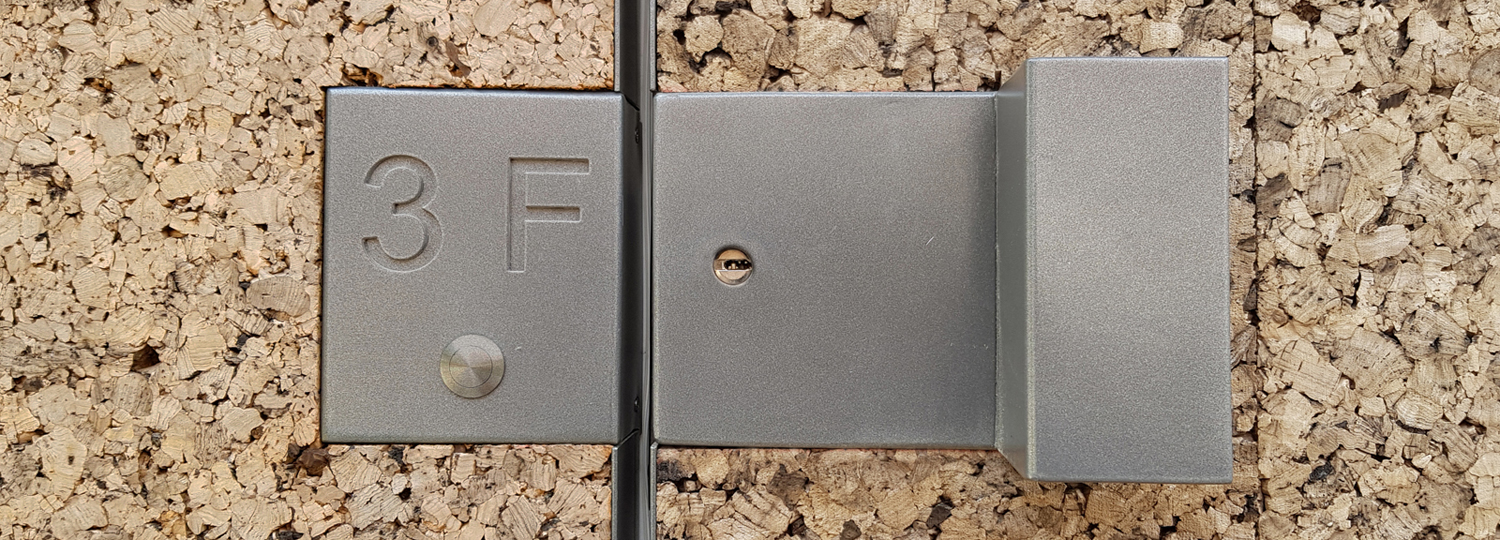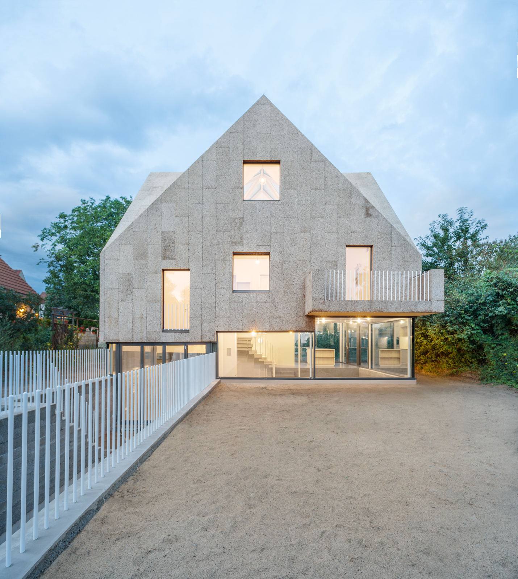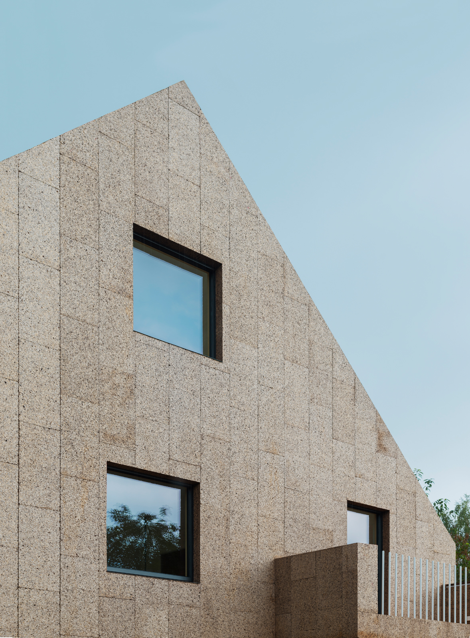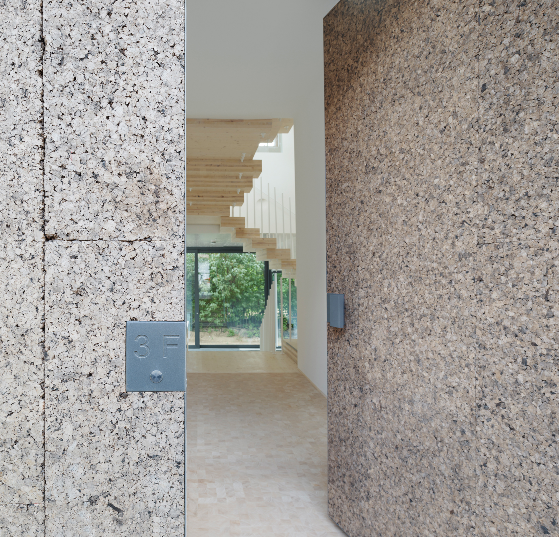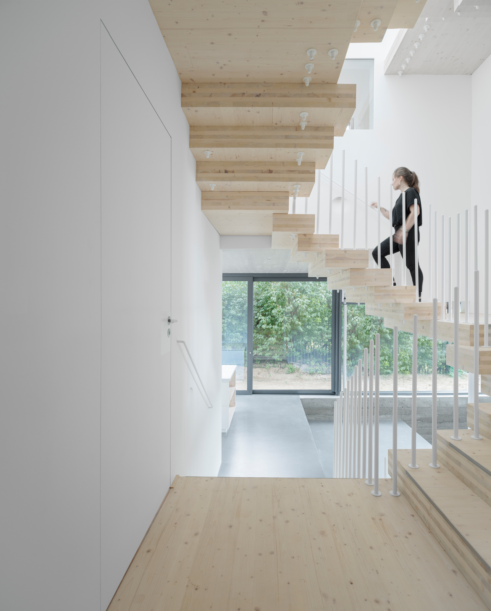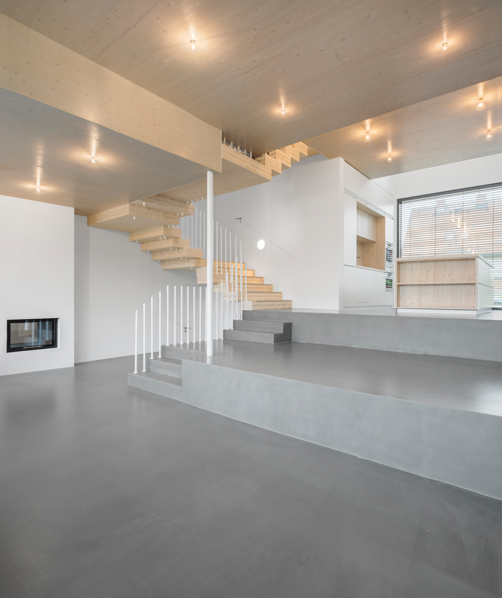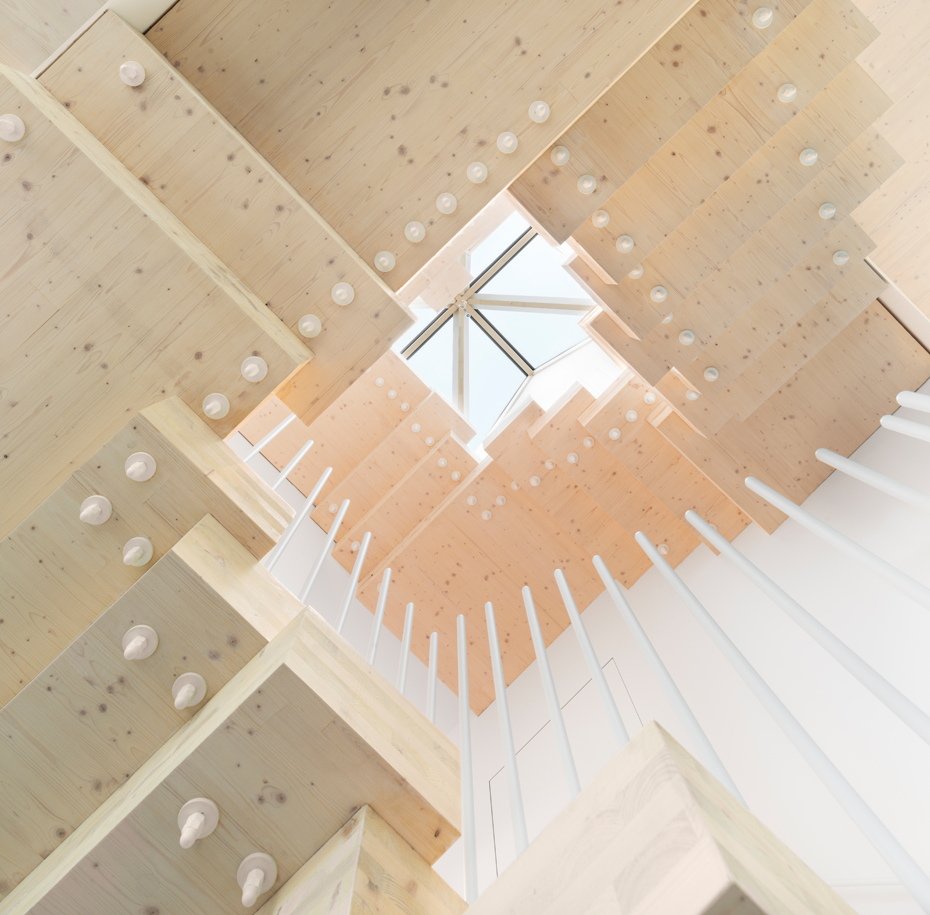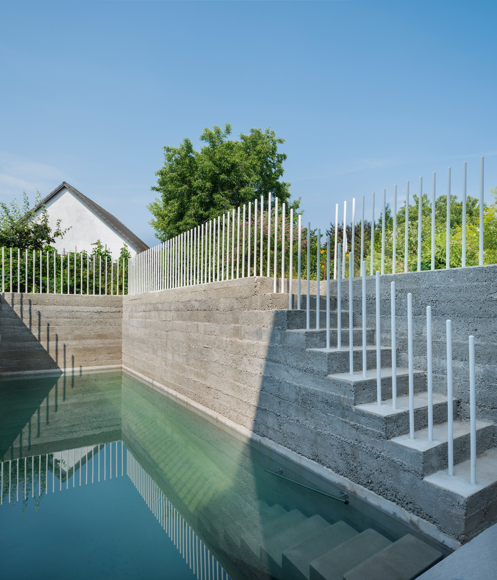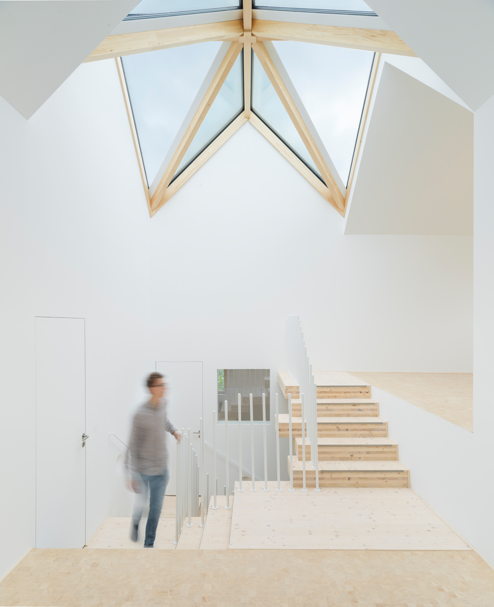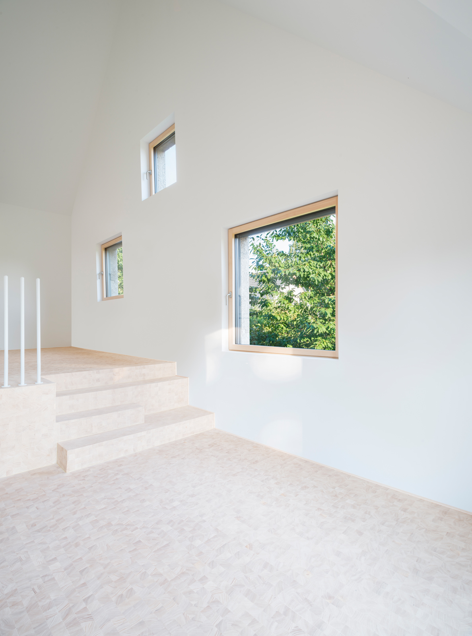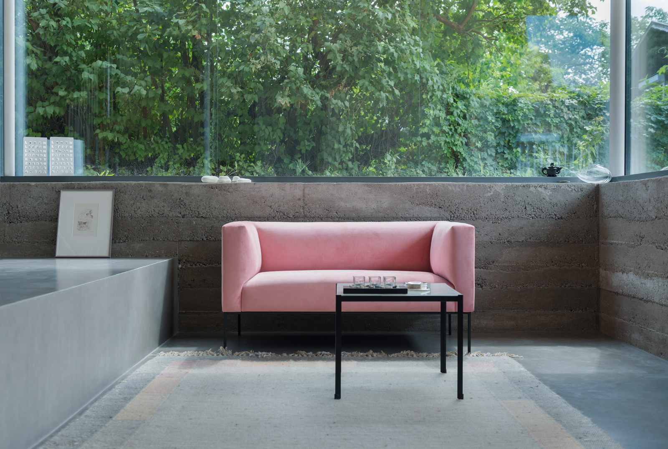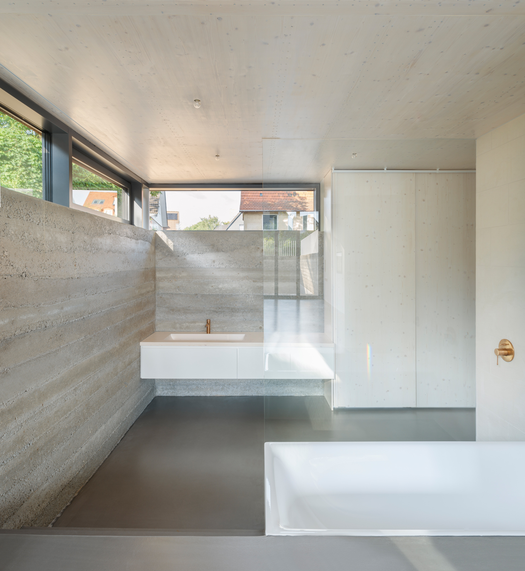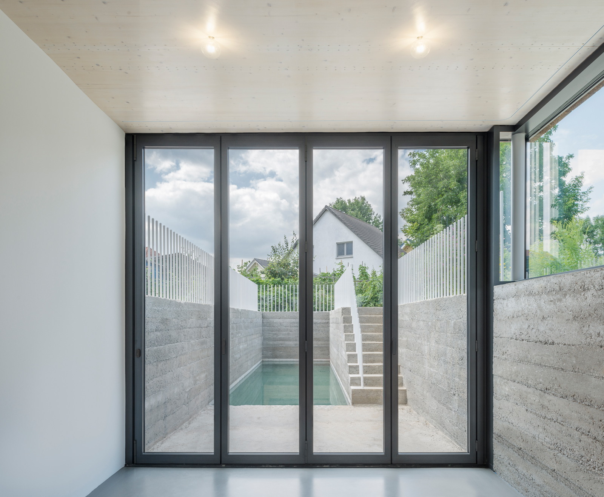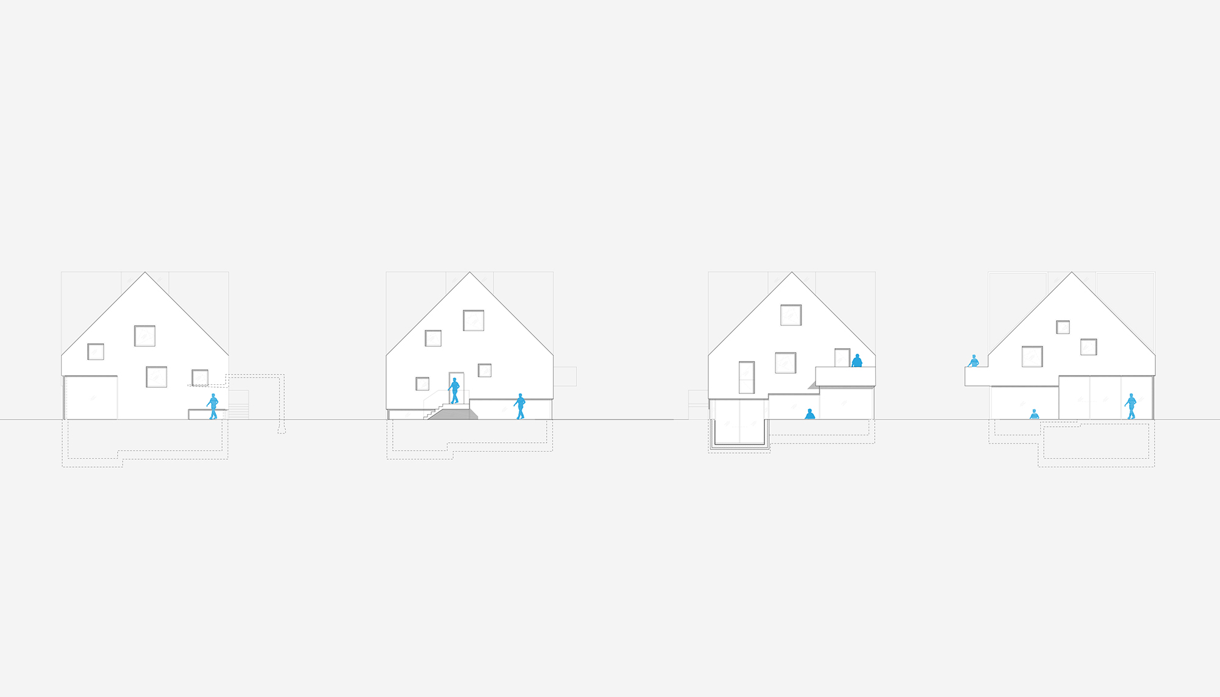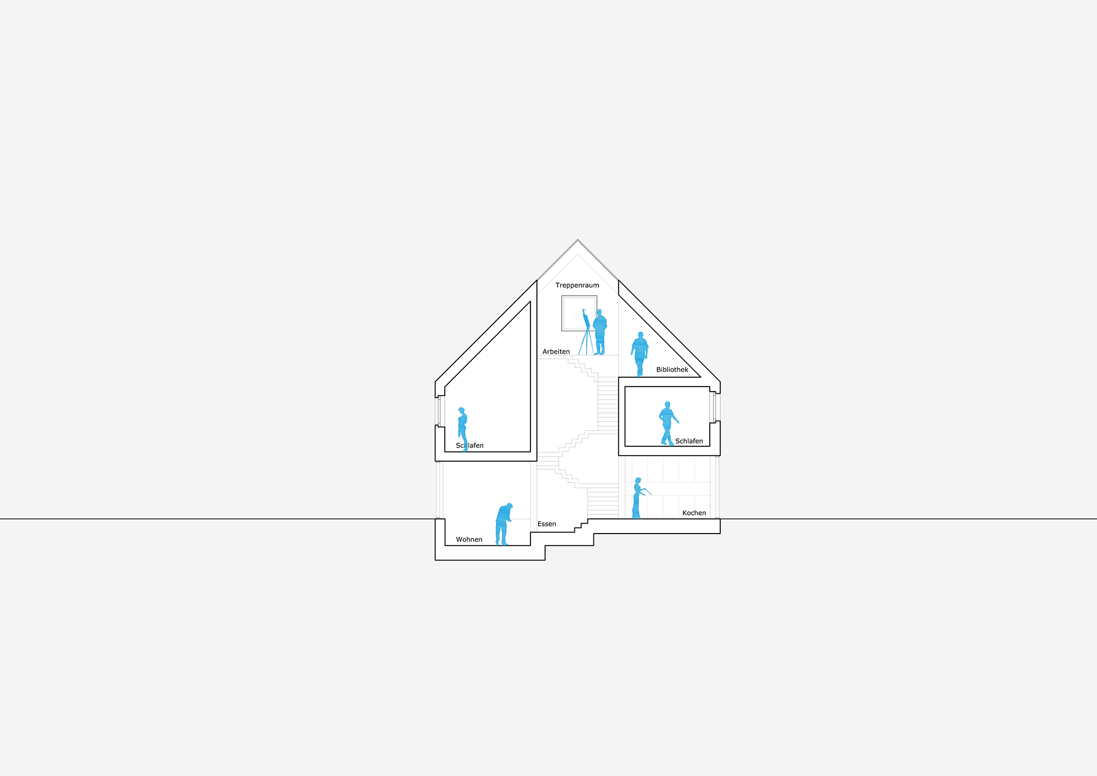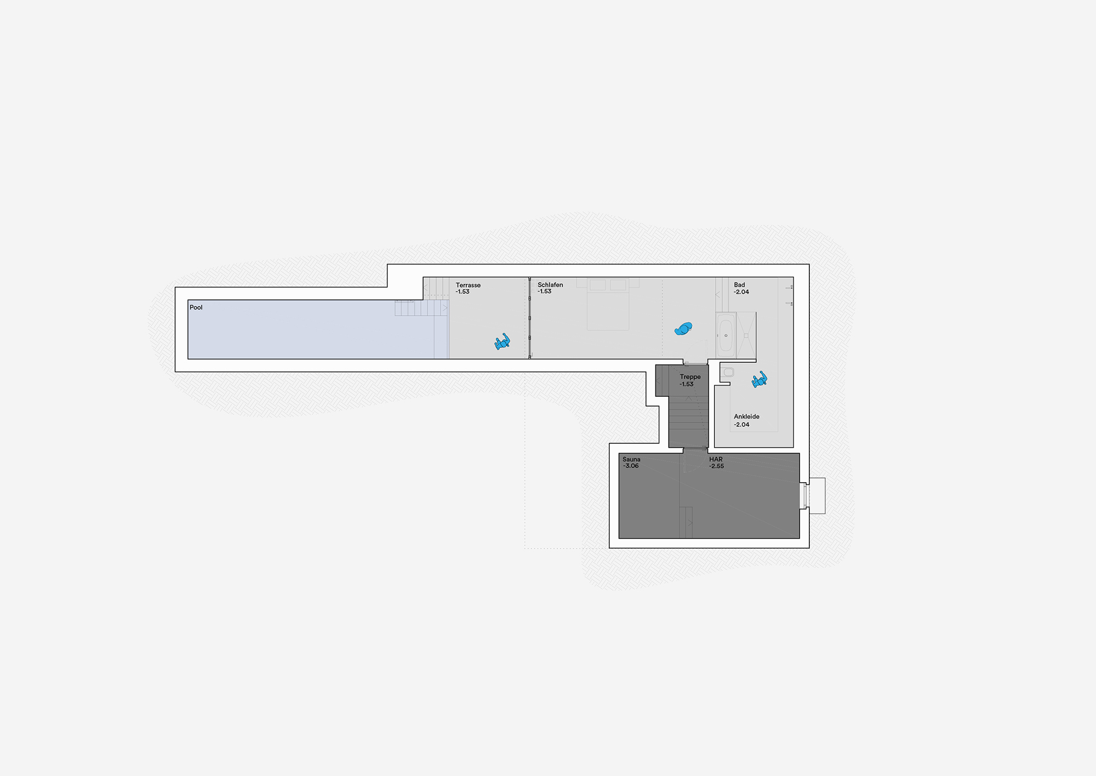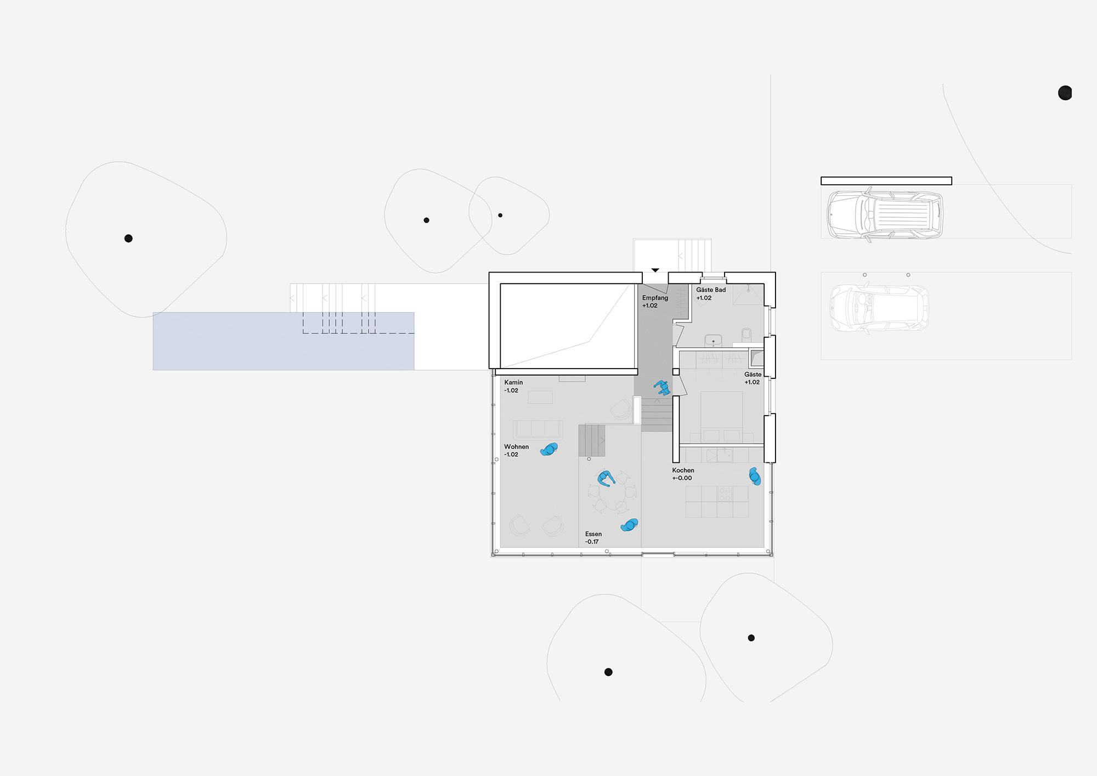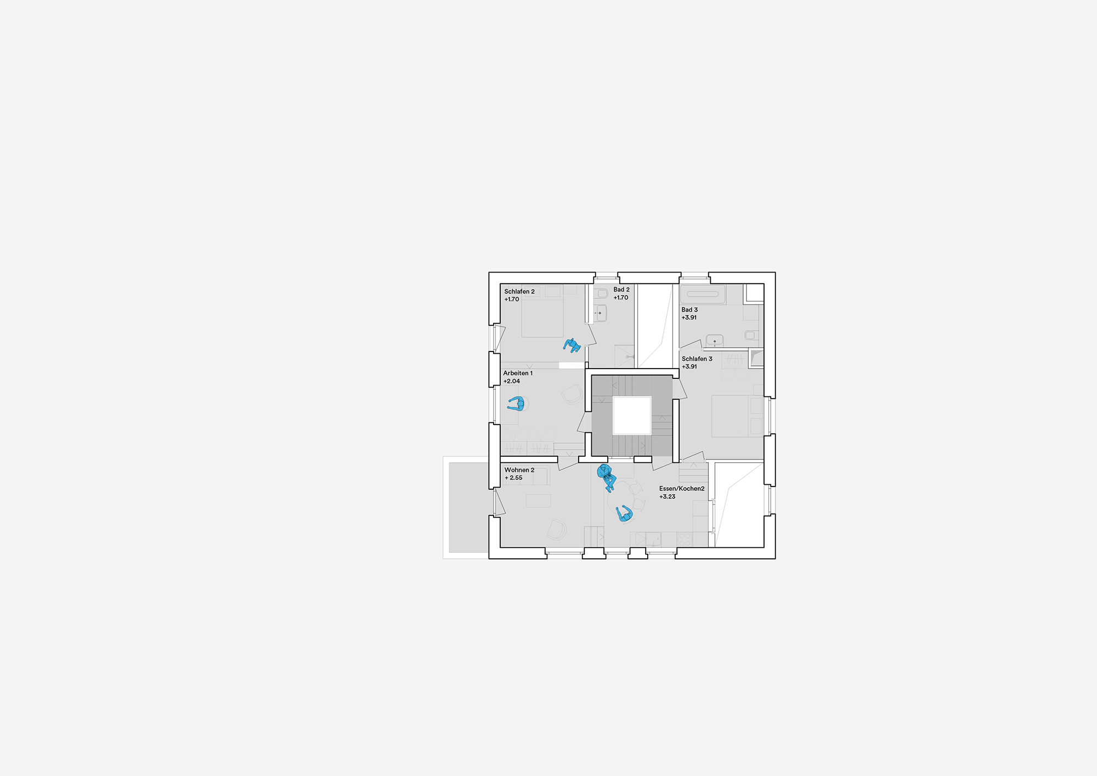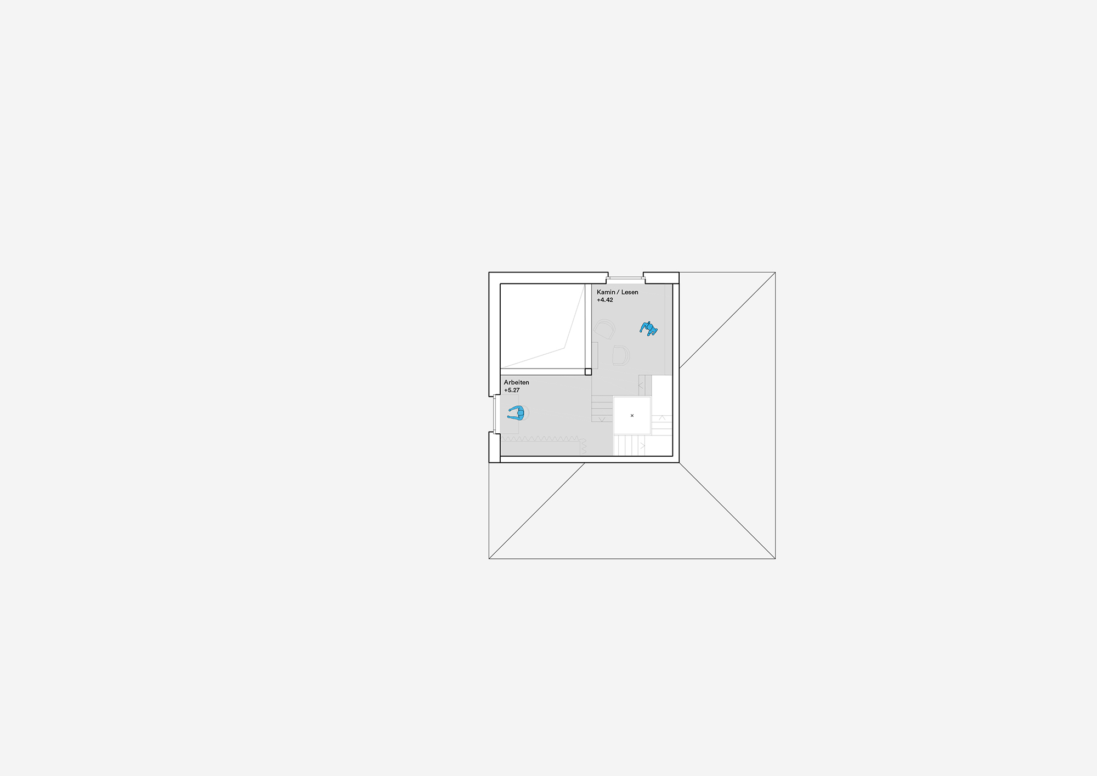Origami Made of Cork: Korkenzieher Haus [Engl. Corkscrew House] by Rundzwei Architekten

Foto: Gui Rebelo
Actually, only one full storey was permitted on this parcel of land. But with the clever partition of the storeys into a split-level, and the lowering of the ground floor by half a level, Rundzwei Architekten have created a floor space measuring 320 m². Beneath the top ground surface, the outer shell consists of tamped concrete. Above this, it continues with a wooden construction.
It is particularly important to the architects to use regionally sourced materials in their designs. This is why they favoured a base of tamped concrete. This was added in layers and then compressed by hand, creating a unique surface texture.
The lowest level is home to the living and sleeping areas. The bedroom has direct access to the outdoor pool, which is also surrounded by tamped concrete, which has the added benefit of shielding the pool from unwanted glances.
The spaces that lie above the base are smaller and accessible via the centrally positioned stairway. The house has enough space for three people, but flexible living models will allow it to be subdivided into smaller studios in the future. The architects have already planned to add another entrance.
The client requested a sound-absorbing façade; the architects responded by using cork panels. These are made of granulated cork, a by-product of the wine industry. Heat and high pressure shape the granulate into panels and release resins, which act as binding agents, from the cork. The panels are water-repellent, provide sound insulation and have a natural resistance to mildew. Moreover, cork provides good thermal insulation, meaning added insulation is unneeded and the panels can be used as a monolithic façade material.
Roof-mounted solar panels and a stratified storage-tank system give the house virtual autonomy in terms of heating. Furthermore, the architects were able to work almost entirely without chemical building foams or adhesives.
