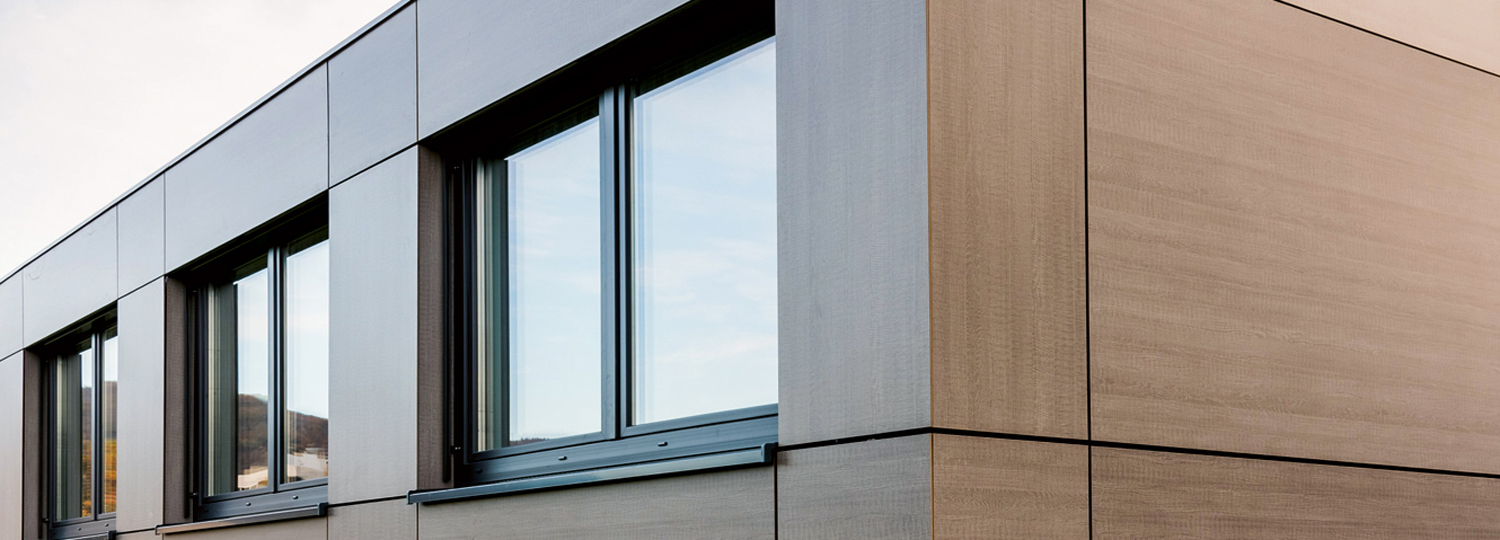Open Learning Landscapes

For schools, daycare centres and office buildings, Adapteo has developed a hybrid system that can be variably planned. The new cluster concept for schools allows for open learning zones on up to three floors. Each module is based on a 3D steel frame, infilled with wood and wooden elements. Non-load-bearing interior walls allow for space-saving flexibility. The rooms and corridors have a clear interior height of 2.75 m, and acoustic ceilings reduce reverberation. Walls, ceilings and floors are insulated with mineral wool, while floor coverings made of rubber reduce impact sound. In the sanitary area they are designed to be particularly slip-resistant. With its heat-insulating, moisture-regulating properties, the double plasterboard lining on the wall and ceiling improves the indoor climate. The windows, whether floor-to-ceiling or standard with sill, are triple glazed and have electrically-operated aluminium exterior blinds, with the technology hou-sed behind prefabricated facing shells. The ventilated Trespa facades are available with a natural look and in more than 60 colours.
For more information, see:
www.adapteo.de
