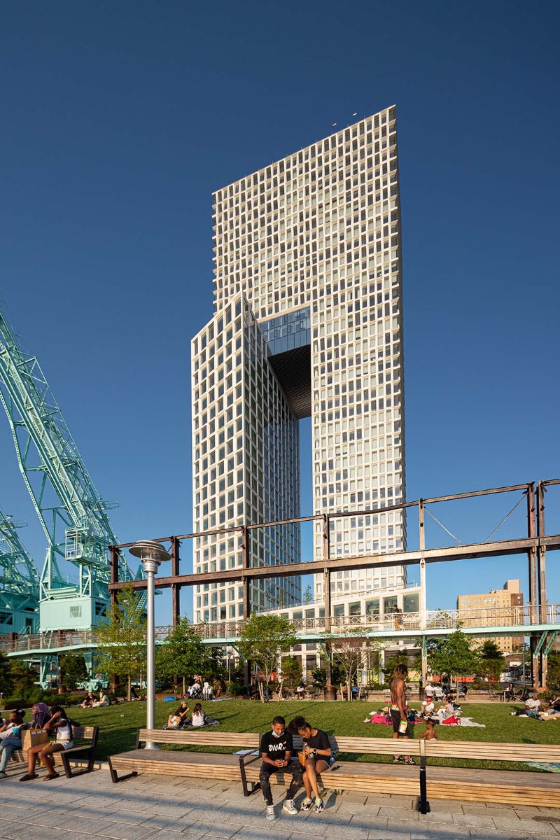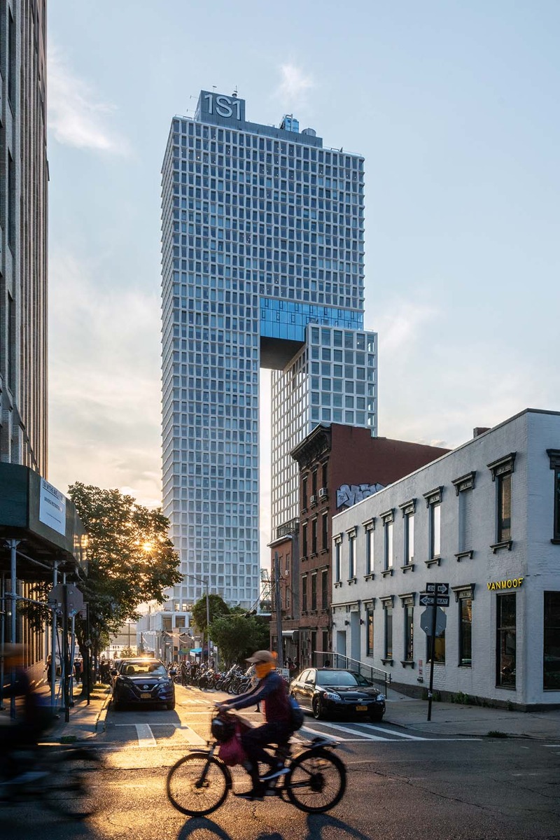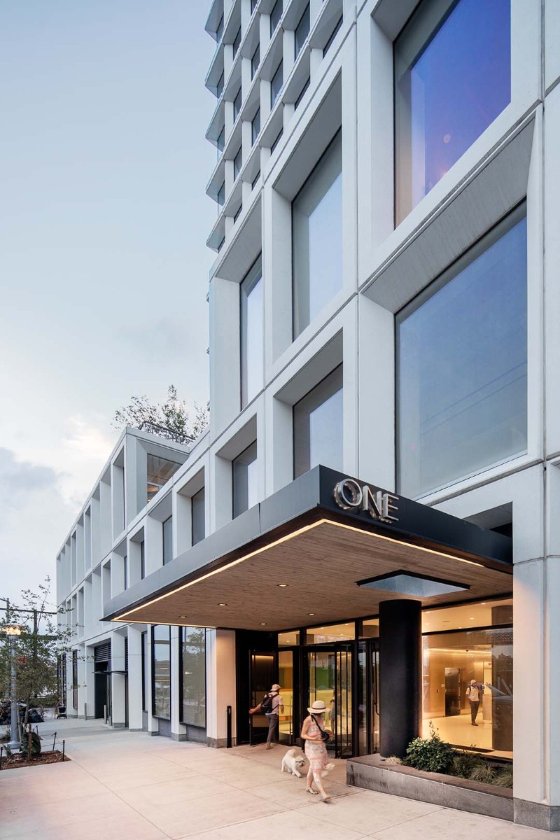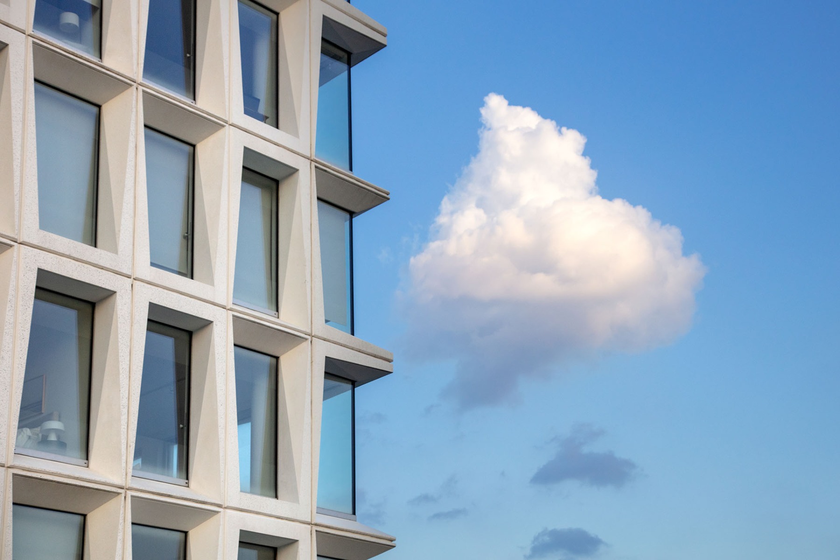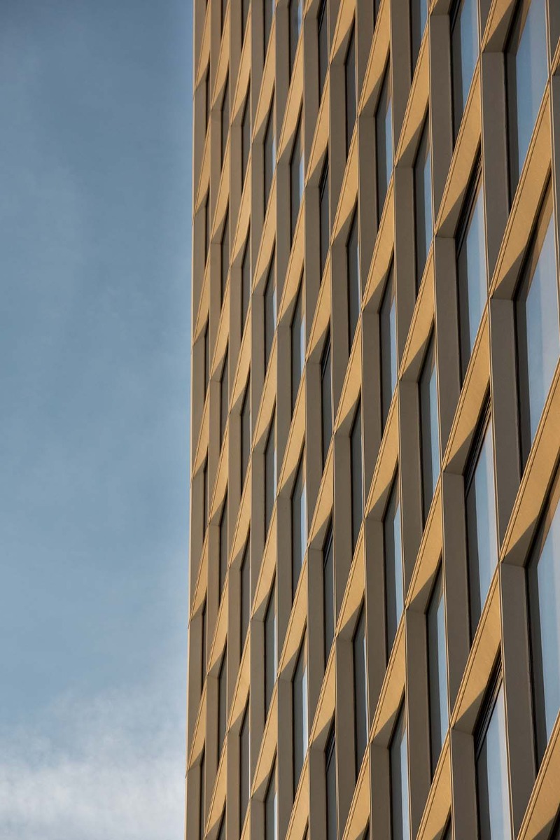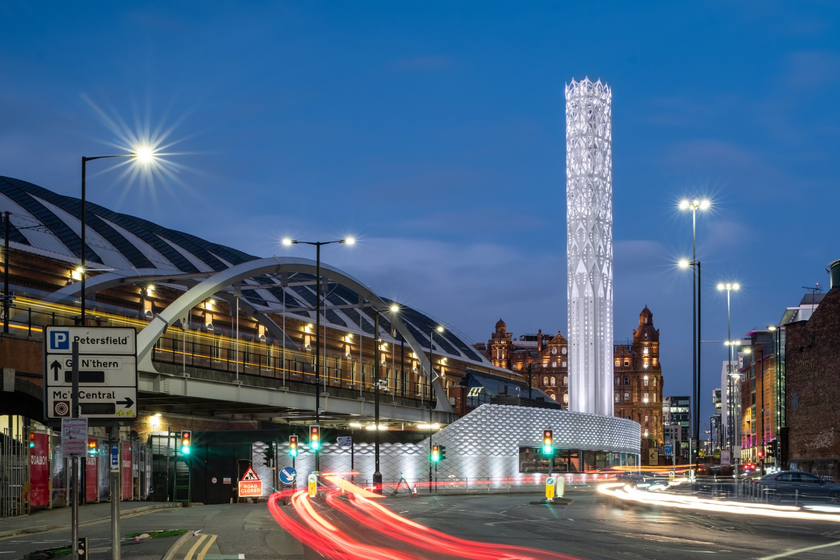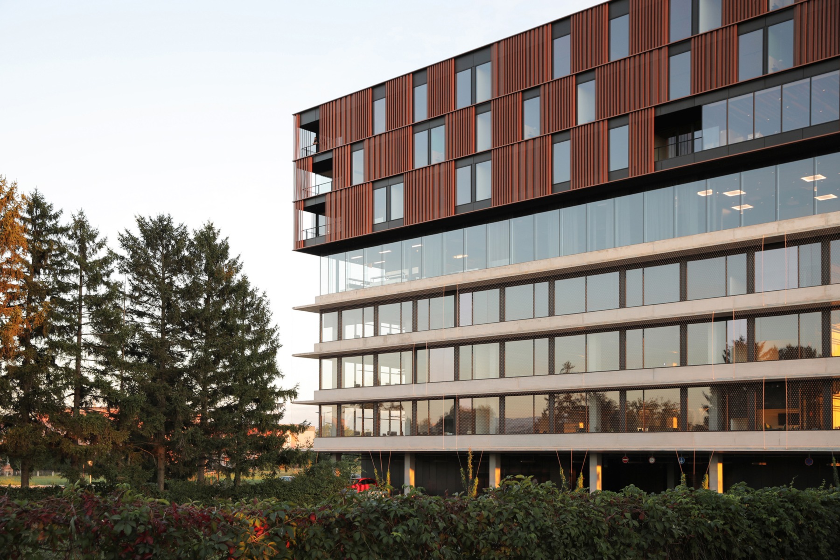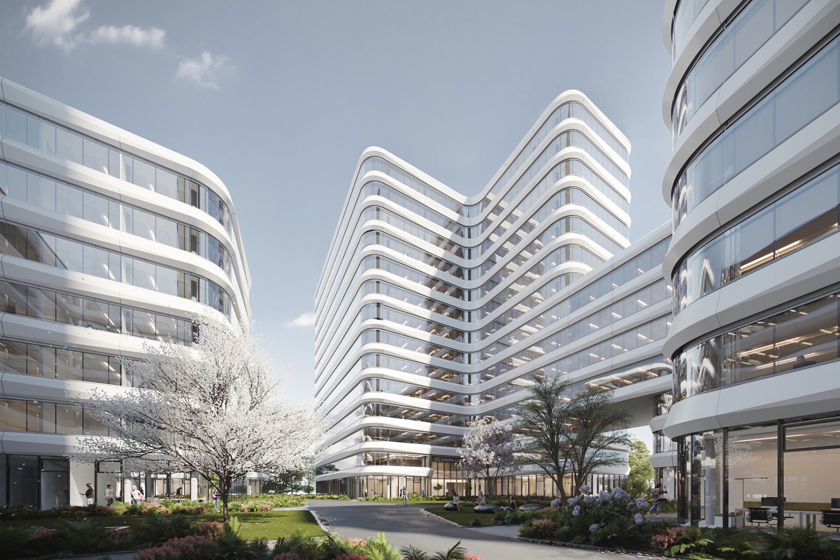A 3D-printed facade
One South First: Commercial and Residential Tower in Brooklyn

© David Sundberg/ESTO
Lorem Ipsum: Zwischenüberschrift
Forty-two storeys and 332 apartments with views of the Manhattan skyline: that is One South First, a mixed-use project on the grounds of the old Domino Sugar Factory in Williamsburg. Thanks to 3D-printed facade elements, the interlocking commercial and residential tower was completed in 2019 after just two years of construction time.


One South First is a mixed-use project on the grounds of the old Domino Sugar Factory in Williamsburg. © David Sundberg/ESTO
Sweet as sugar
Pam Campbell, a partner with Cookfox Architects, wanted to connect the building to its historical context – with a facade that was inspired by sugar crystals reflecting the light. 3D-printed shapes make the concrete facade of the former Domino Sugar Factory gleam with clear lines and textures.
Modular building
The modules were manufactured in Winchester, Kentucky by the Gate Precast Company. They remained in the mould no longer than 14 hours after pouring before being polished and prefitted with windows and delivered to the building site.


3D-printed shapes make the concrete facade of the former Domino Sugar Factory gleam with clear lines and textures. © David Sundberg/ESTO
This method offers a clear advantage over the use of conventional wooden moulds: instead of just a few casts, up to 200 can be made from a single mould, to say nothing of the complex shapes of the rhythmized facade that cleverly joins diverse module variations into a shimmering whole.
A lively facade
The Domino Sugar Factory closed its doors in 2004. The tripartite new building uses its facetted facade as solar protection, optimized for the angle of the sun and possible shade. The heating and cooling loads are shared between the office and residential towers: superfluous heat from the offices is channeled into the apartments. Overall, the Domino factory grounds are undergoing transformation from an industrial area into a lively, mixed-use district.
Architecture: COOKFOX Architects, DPC
Client: Two Trees
Location: Brooklyn, NYC (US)
Structural engineering: Rosenwasser Grossman, Consulting Engineers
Acoustics: Longman Lindsay
Facade: Gate Precast
Landscape architecture: Field Operations





