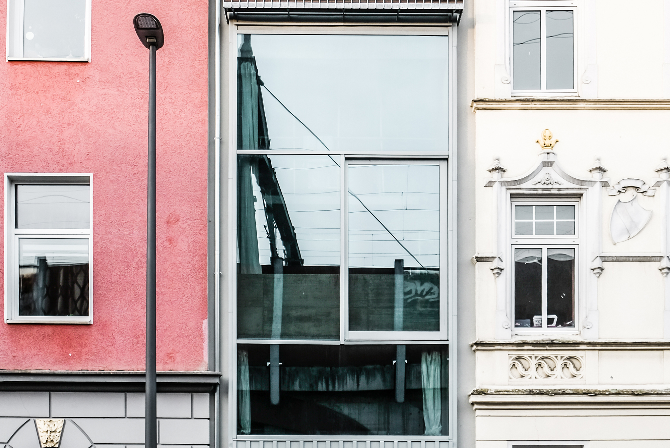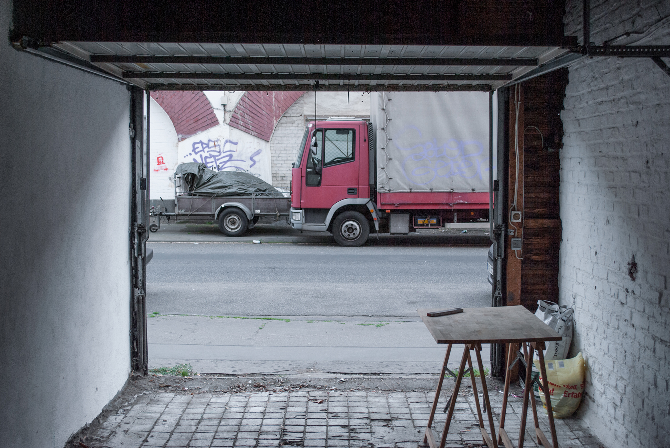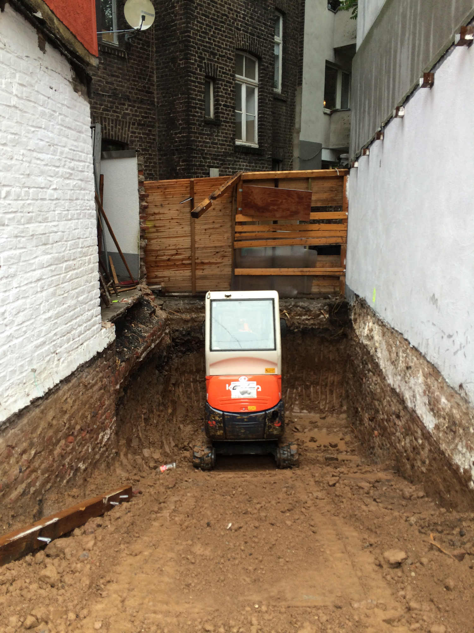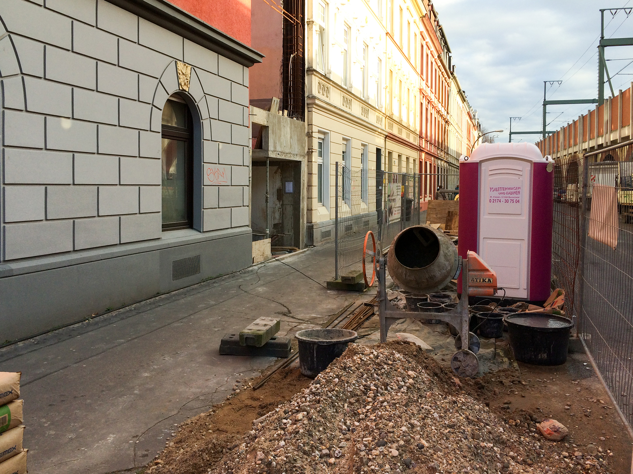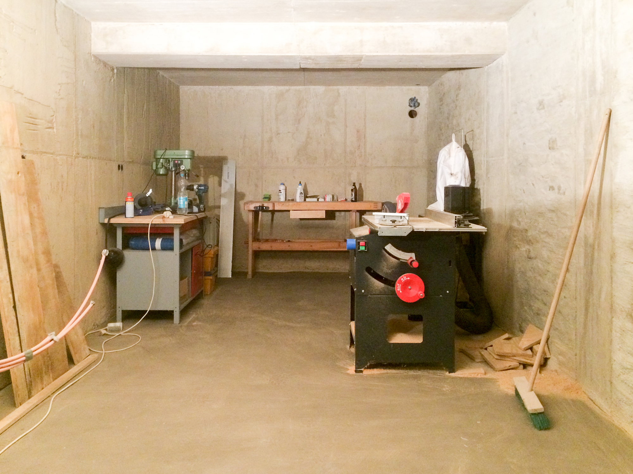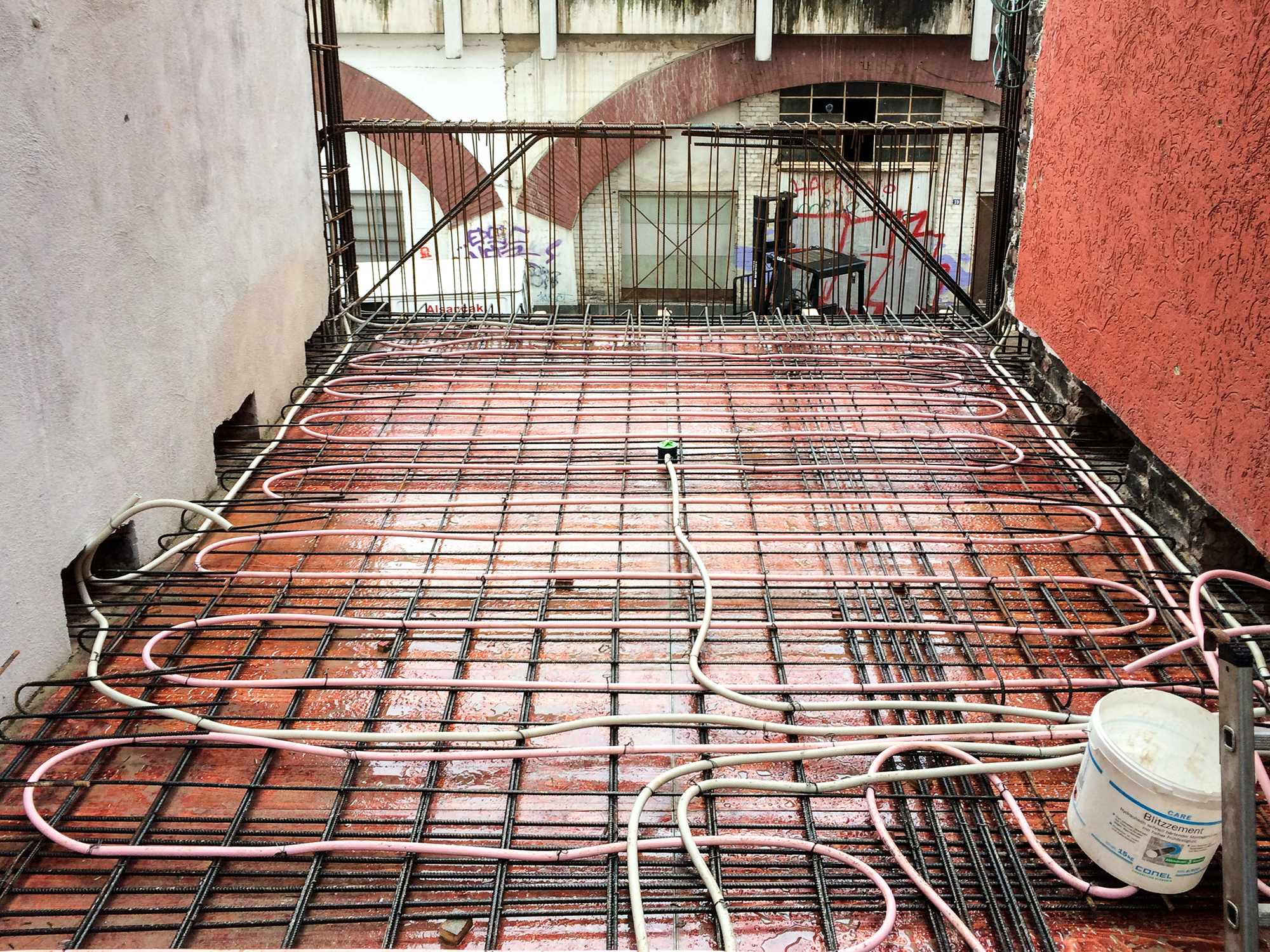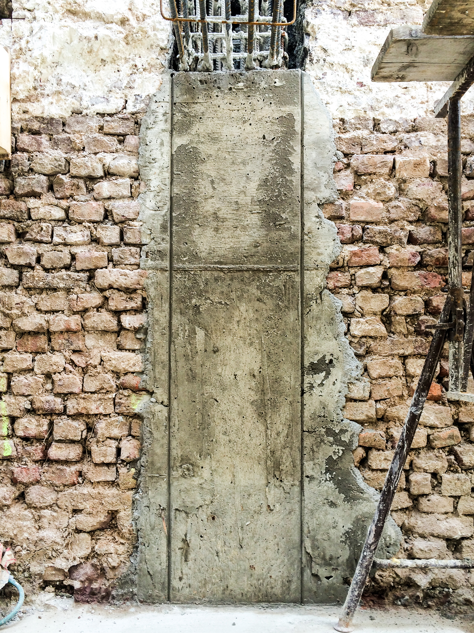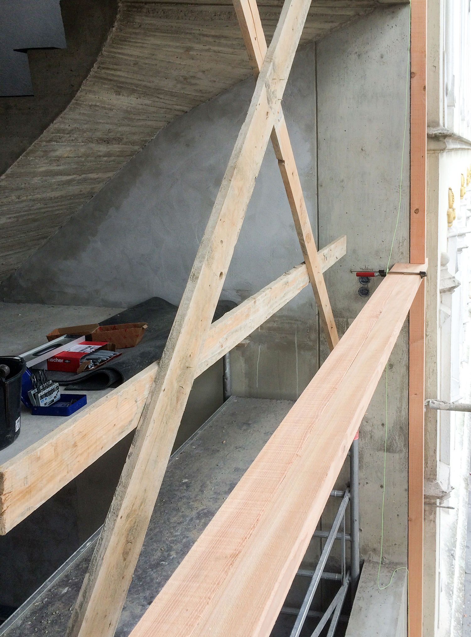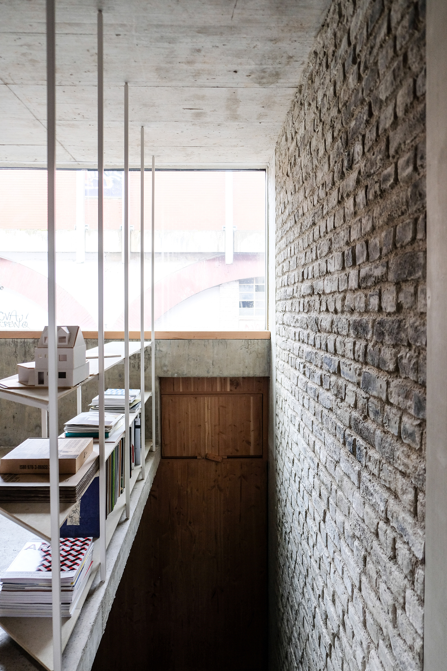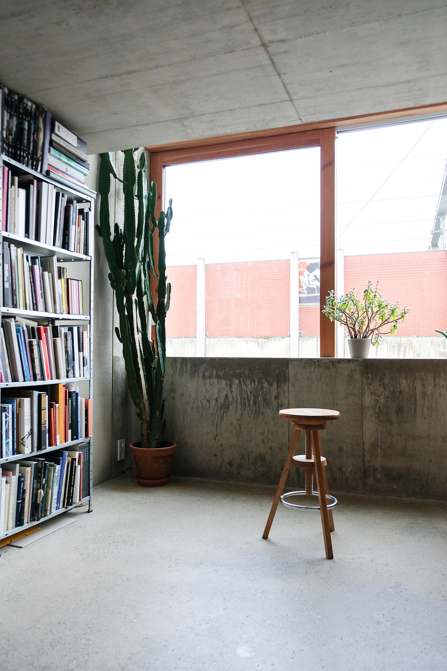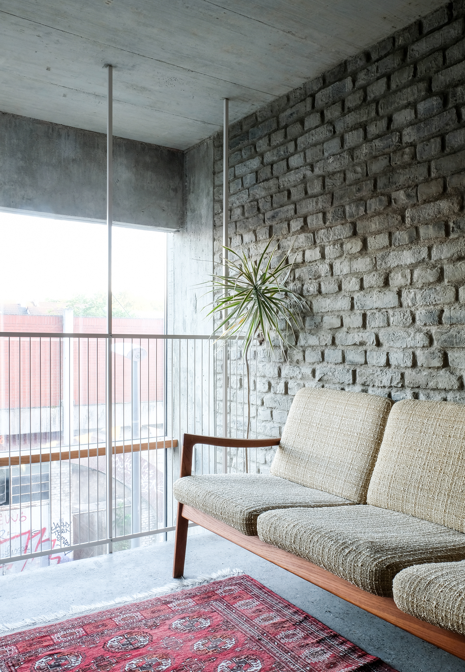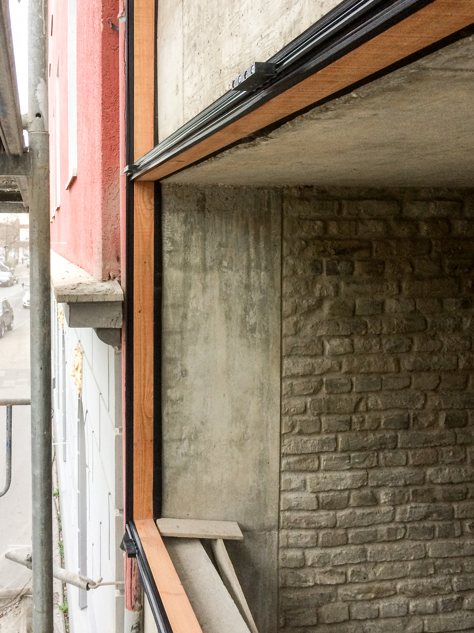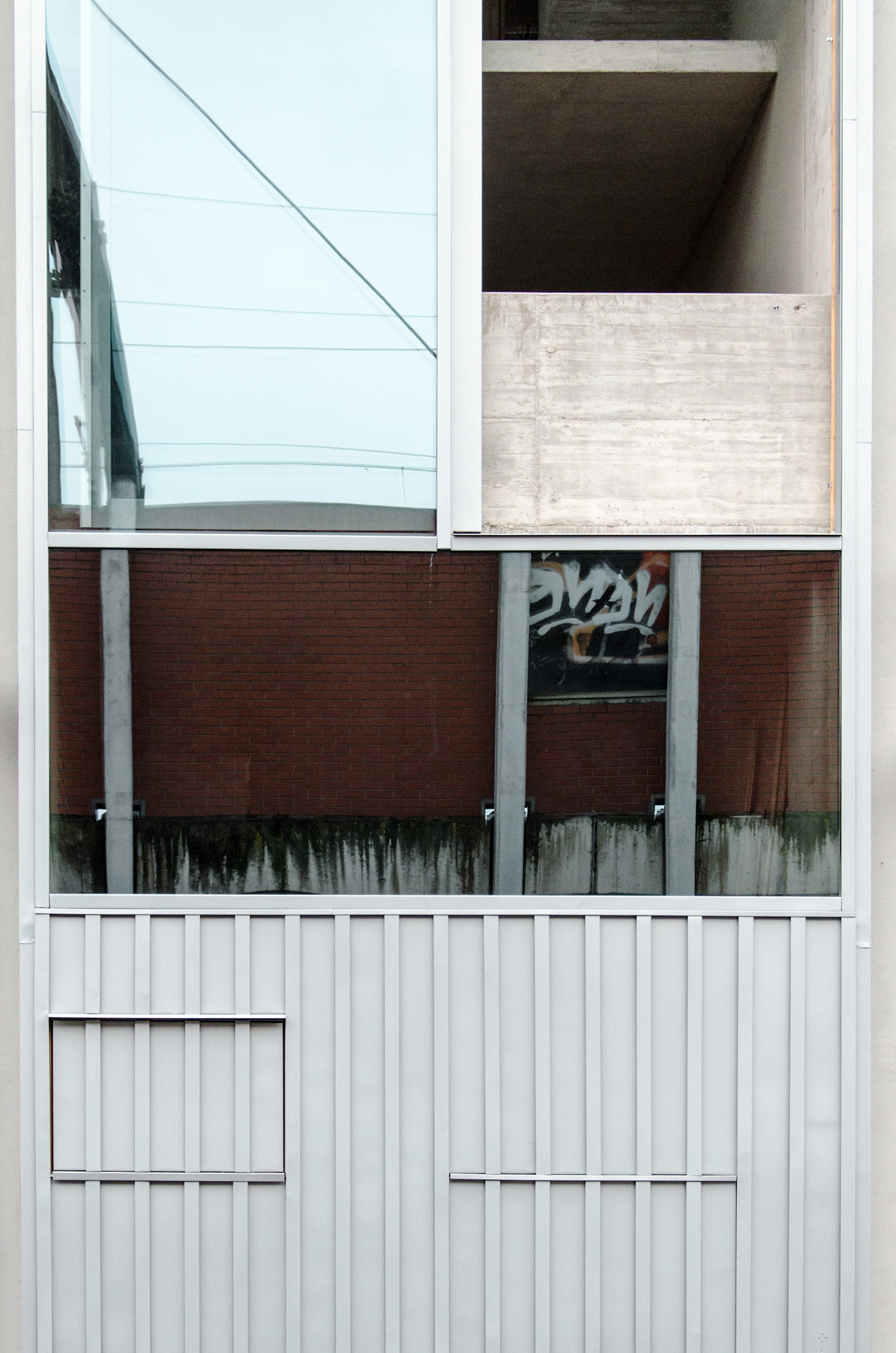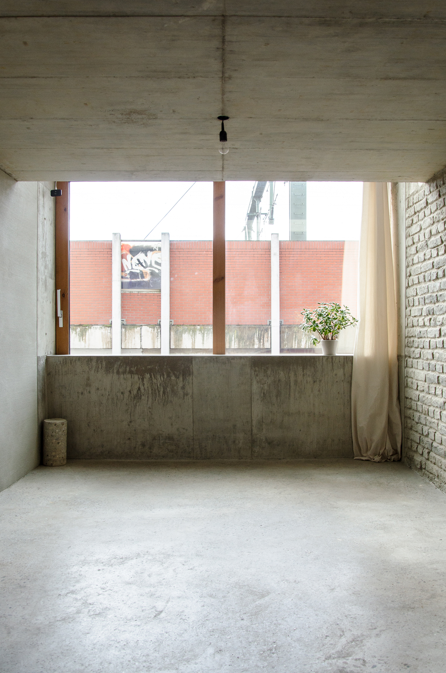On planning with the saw in his hand: interview with Wolfgang Zeh

Foto: Wolfgang Zeh
What moved you to build on a vacant lot just 3 metres wide in Cologne-Ehrenfeld? What excited you about the project?
The lot was offered for sale on a real-estate portal. My wife and I had already been in Cologne for two years and didn’t have any idea yet how we wanted to live. But the possibility for us to build ourselves a house in the middle of the city was exciting. It was also clear that this would not be the house where we would live for the rest of our lives or that would take the rest of our lives to pay off. We soon realized that this project was possible only in a personal union of client/architect and tradespeople.
Isn’t it a complex job to plan for such a narrow lot?
The difficulty didn’t lie in the width of the lot. Seven metres of buildable depth: that was the challenge! Because of the clearance space, the house had to recede upwards, which made the rooms smaller. The top room measures just 3 x 3 m. The kink in the east firewall limited the building height to 14.50 m. Any higher was not allowed.
There is one space on each floor. The central question was: how can these spaces be connected? When we tried a split level, we soon determined that the stairway between the storeys made the rooms very small. This meant designing a smart stairway. The division of the spatial program quickly became clear: entrance and office downstairs, private spaces − bedroom with ensuite and children’s room − in the middle, and upstairs, with a view over the city and the railway lines, cooking and living spaces. So: no classic stacking from the public to the private, but rather a grouping that would enable shorter pathways.
One space on each floor works out to six storeys. How did you manage to fit everything into a building height of 14.50 m?
According to the building regulations, the house has three storeys, each of which has a gallery. Normally, a height clearance of 2.40 m is required for residential spaces; however, beneath and above galleries, 2.20 m is sufficient. This works only because there is always a higher spatial connection, and the front part of every area is more than twice the height. It took a bit of time for the building authorities to see it the same way. In the end, the planning phase lasted three years.
What are the fire-prevention regulations?
The house belongs to Building Class 4. This means the fire-prevention requirement for the ceilings is F90. But because the stairway is inside a living unit, there are no requirements for that; it could just as easily have been made of wood. This is nonsense! As each second level is a gallery, I didn’t need a second escape path there. One window for every two levels, where the fire department could place a ladder, was enough. Networked smoke detectors were required as well.
What influence did your personal contribution have on the final result?
Planning on-site with a saw in your hand can often lead to unconventional solutions. I didn’t design the façade until the building shell was already complete. The consequences of this are elements such as the exterior sliding door in the bedroom that slides in front of the concrete balustrade. It is statically necessary as a cover. But some great solutions came along this way, too: the railing was not planned in phase 5; it wasn’t developed until all the spaces had been finished. But then it took on a function that we would never have come up with earlier: the floor-to-ceiling railing is also a shelving unit. You just develop different solutions when you allow yourself a bit of time. It doesn’t all have to be completely thought out at the preliminary design stage! Designing a building is a process. I’m never satisfied, and satisfaction isn’t even my aim. You have to stay flexible and make decisions as they become necessary.
