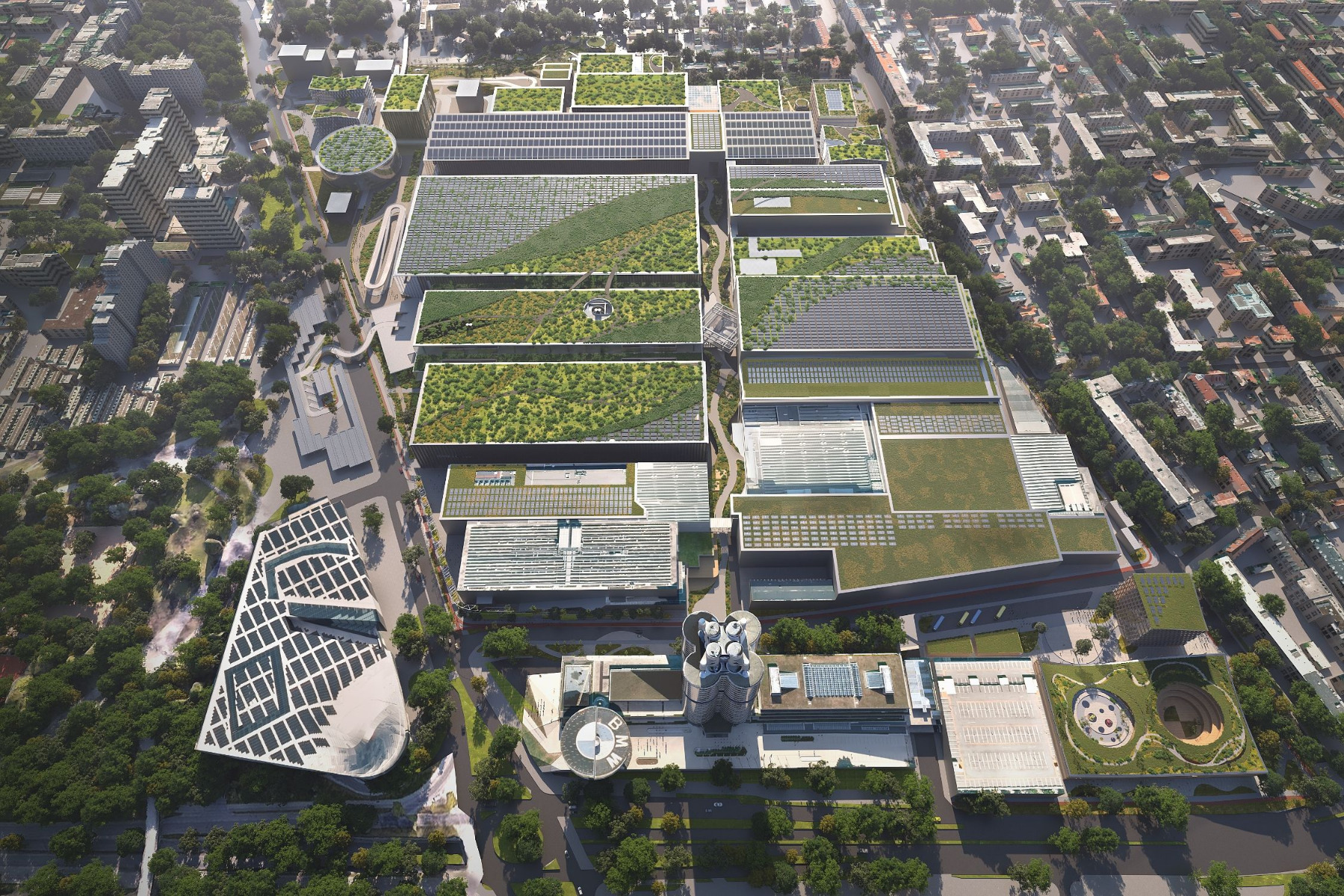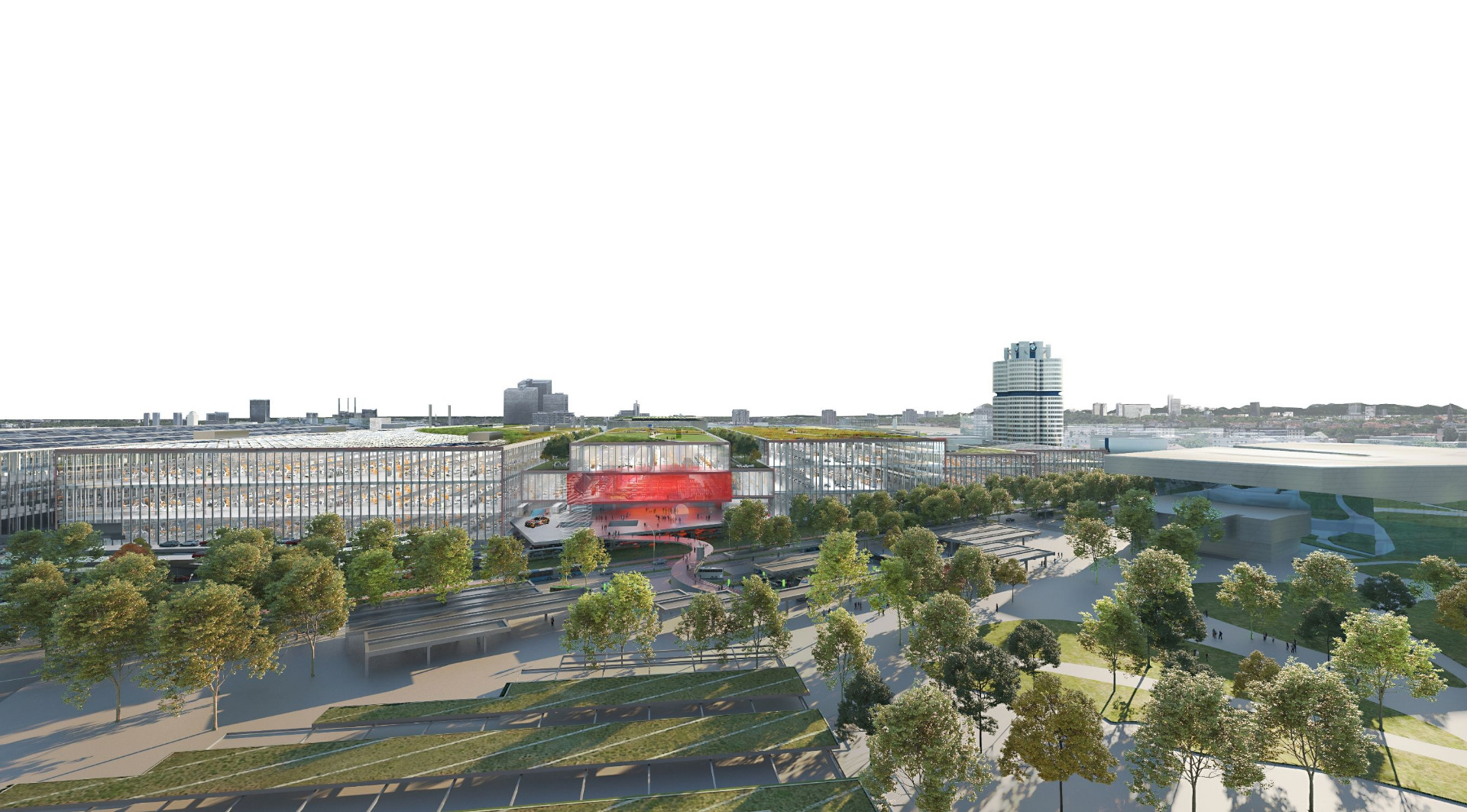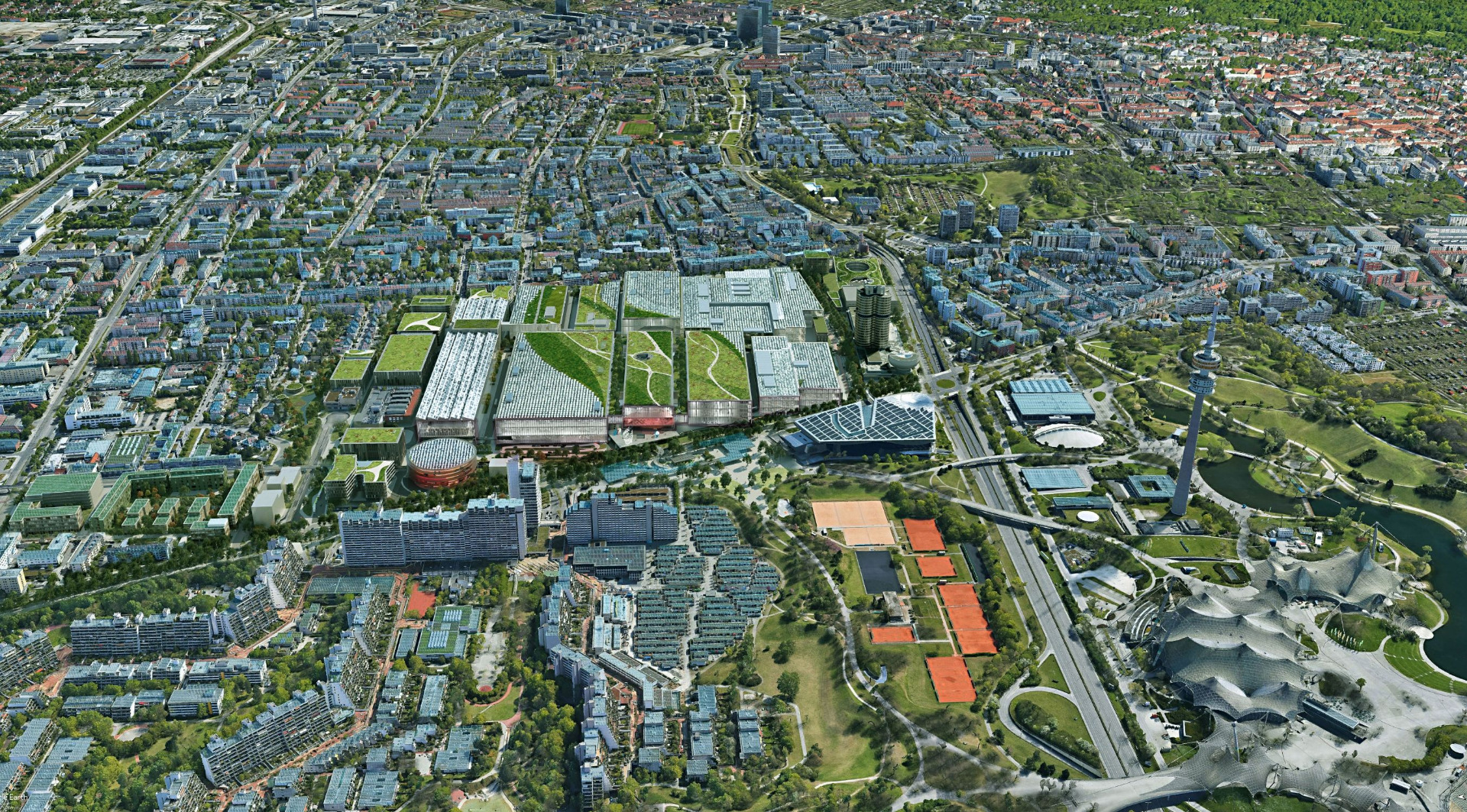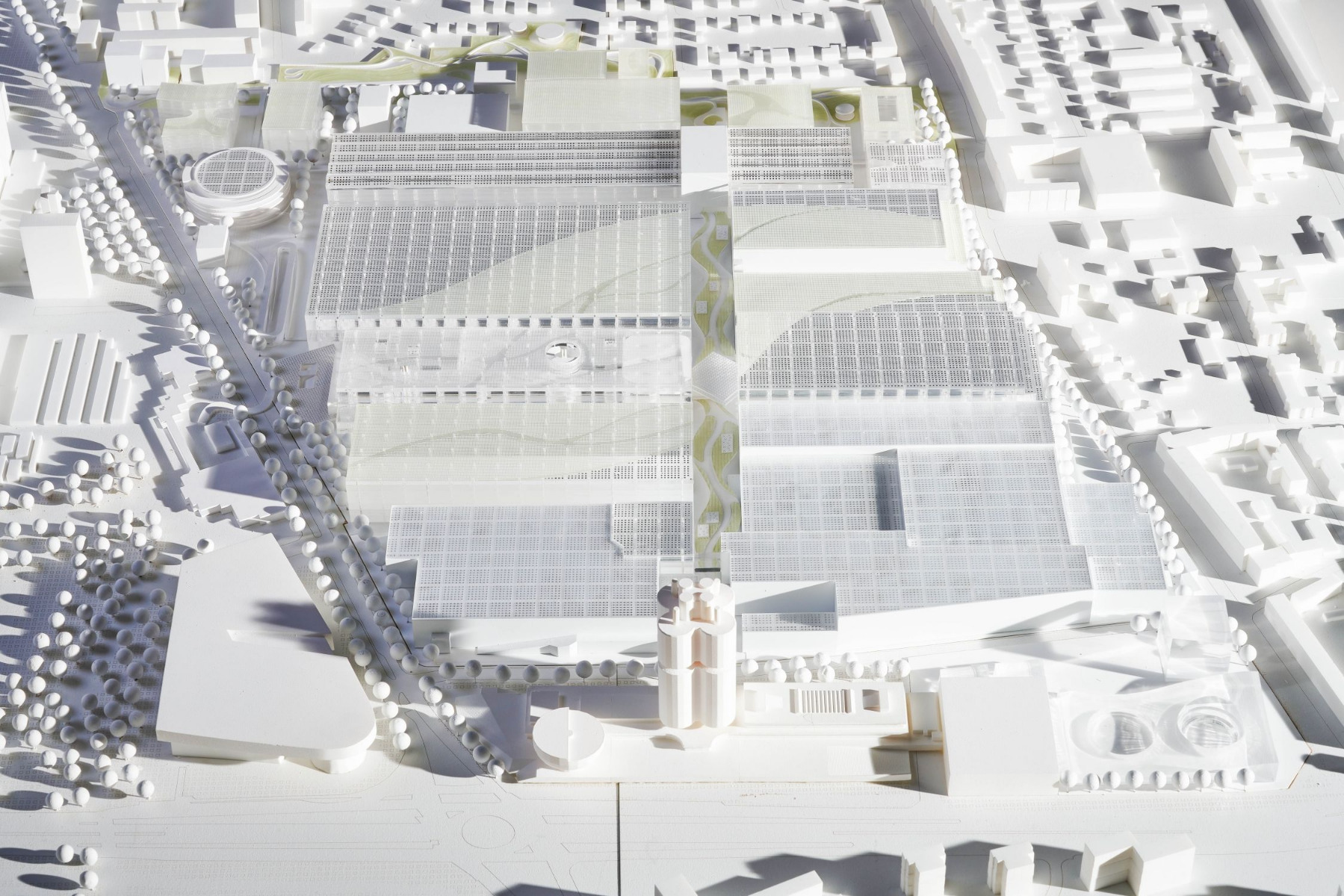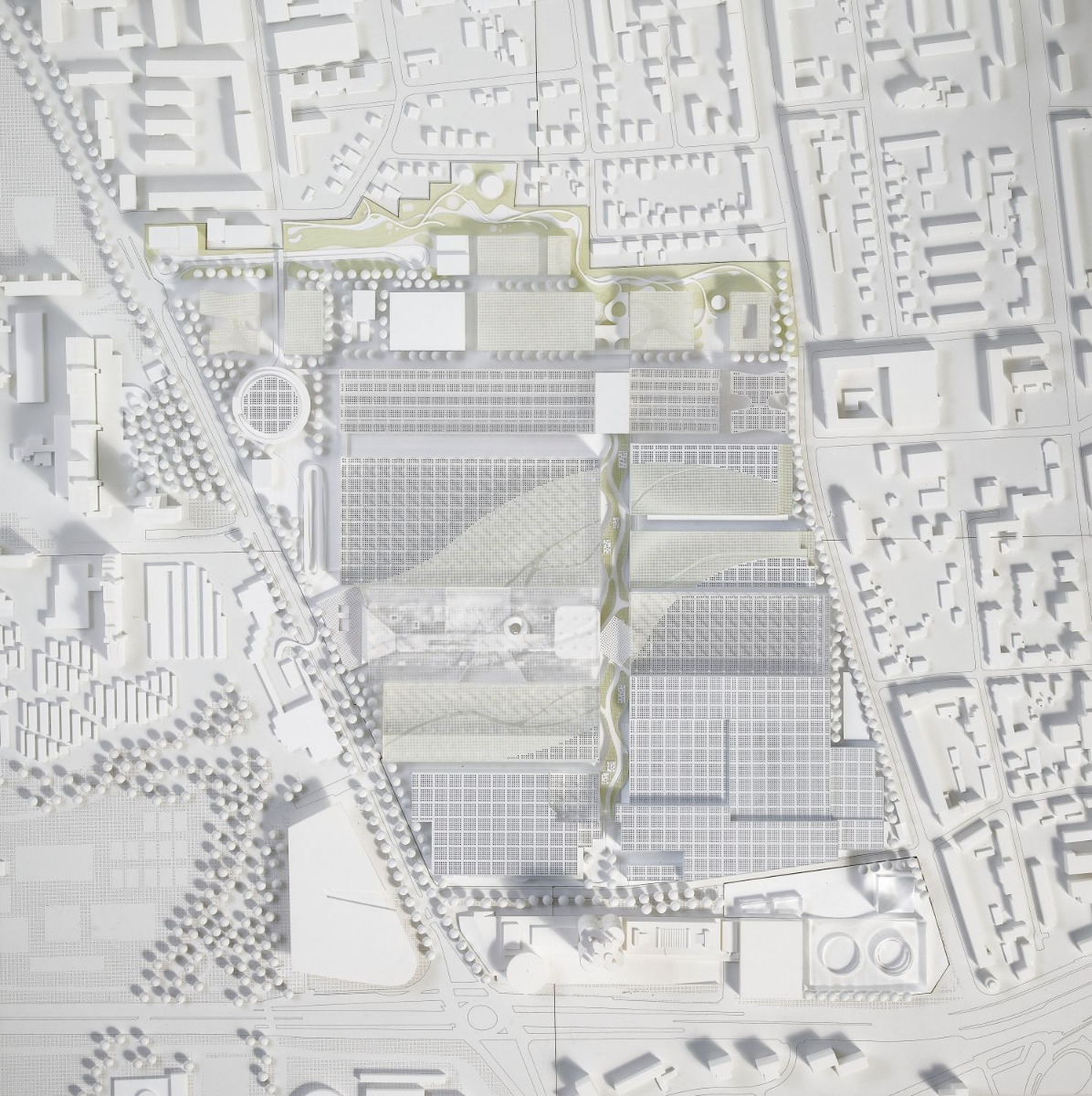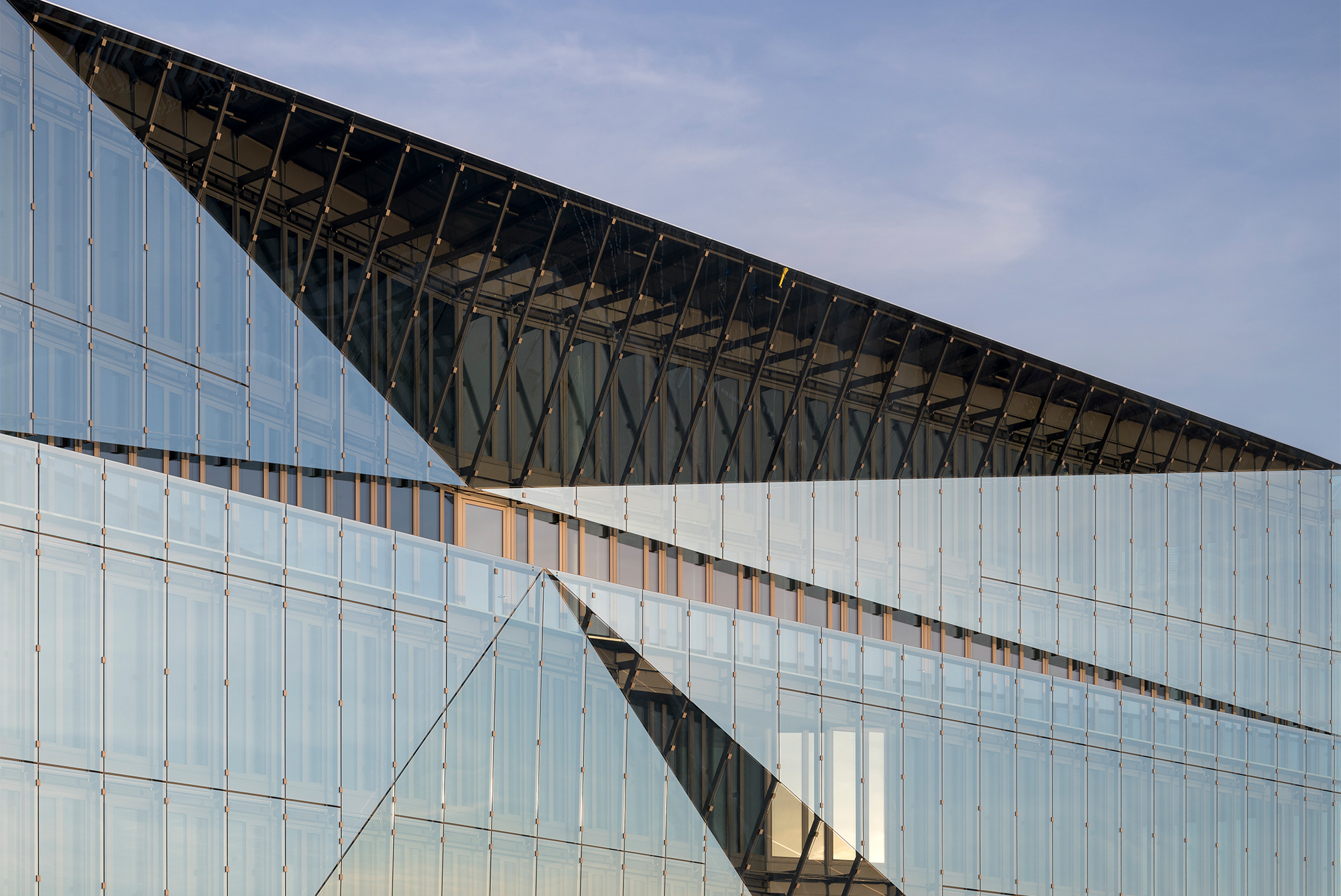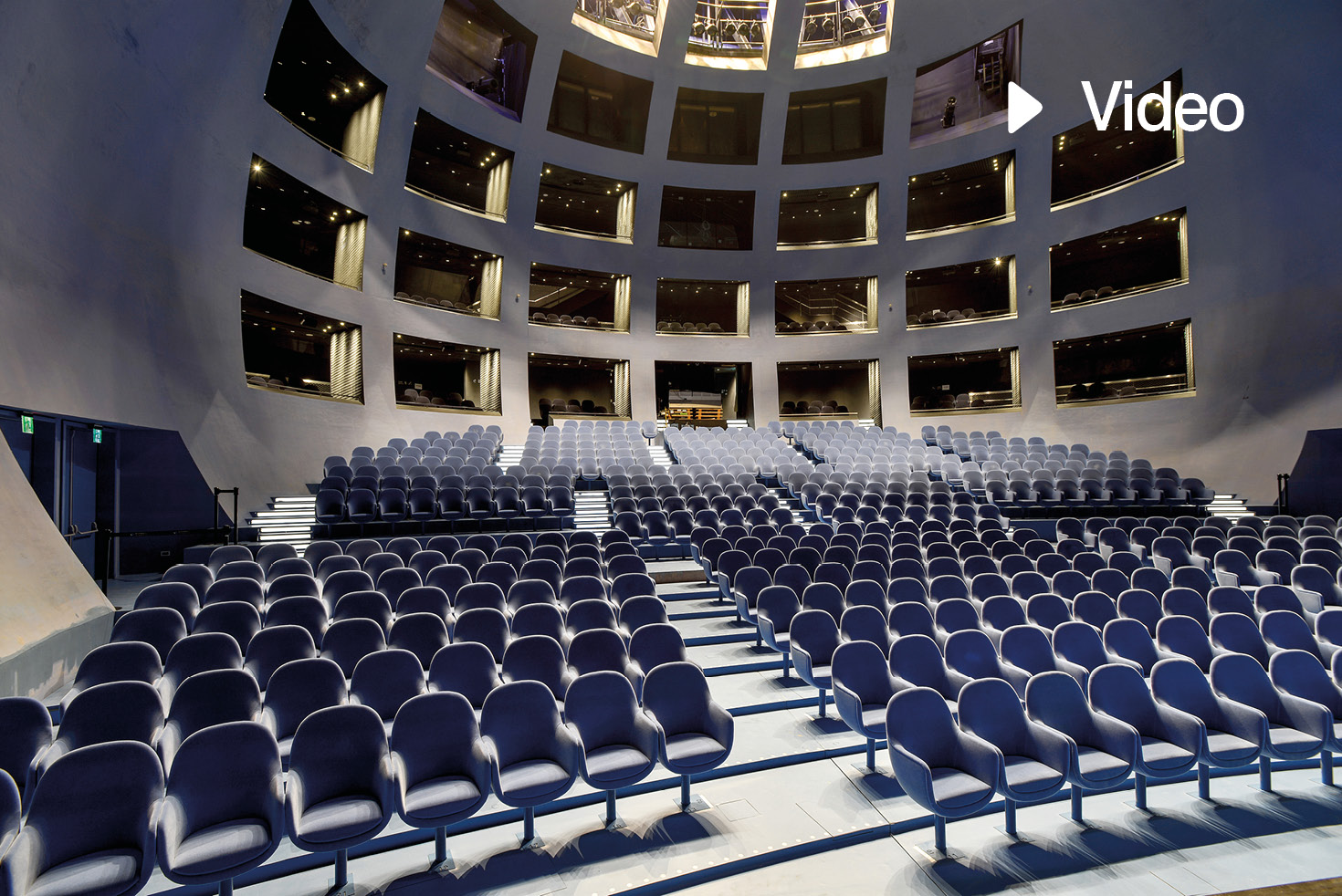Visions of a climate-neutral car factory
OMA and 3XN to Transform BMW Production Plant in Munich

Finally, Munich is getting an OMA building, plus one by 3XN as well. In collaboration with the Danish office, the Rotterdam studio are going to redesign the factory halls of the BMW Group at their main facility in Munich. The two architecture studios were the victors in the international architecture competition; they have decided to collaborate in further developing their designs.


Architecture and mobility
The planned transformation of the auto plant also encompasses the creation of new halls for assembly and logistics, as well as a new building for body construction. The spatial structural improvements also extend to production processes. The content-related transformation in production will go hand in hand with the continued architectural development at the main facility of the BMW Group. Electromobility and digital as well as sustainable processes will take centre stage along with the greatest possible degree of flexibility and efficiency. “BMW is joining its path to the mobility of the future with the development of a climate-neutral facility”, says Dieter Reiter, the current Mayor of Munich. “It also represents strong commitment to the Munich location, which pleases me, particularly because so many people work there.”
People and machines
In the future, the factory grounds will feature a stronger connection to the city and its surroundings. Even the neighbours will benefit from this. Rem Koolhaas, a founding partner of OMA, states: “It’s a privilege for us to work on a project that gives us the opportunity to create a natural connection between the plant and the city, and to consider how architecture can support the changing working relationship between people and machines.”


By the Olympiapark
Public paths in the northern part of the corporate grounds will lead to residential buildings. The exterior façade of the factory will have an open, transparent design that allows views of the automobile production of the future. The new main entrance on Lerchenauer Strasse, which will feature a bridge to the Olympiapark and the Olympiazentrum bus station, will optimize transport for employees and visitors alike. The new central building at the heart of the plant will connect the individual zones and areas.


Separate paths
In the future, human and logistics streams will likely be depicted as separate paths in the plant. This will not only optimize production processes, but also give a nod to the adjacent Olympic grounds with their ground-breaking architecture from 1972, where most traffic paths for cars and logistics are separate form the pedestrian levels that seamlessly transition to the park landscape.
Further projects by OMA, as well as comprehensive construction details for the building, can be found in the OMA monograph by Edition Detail.



