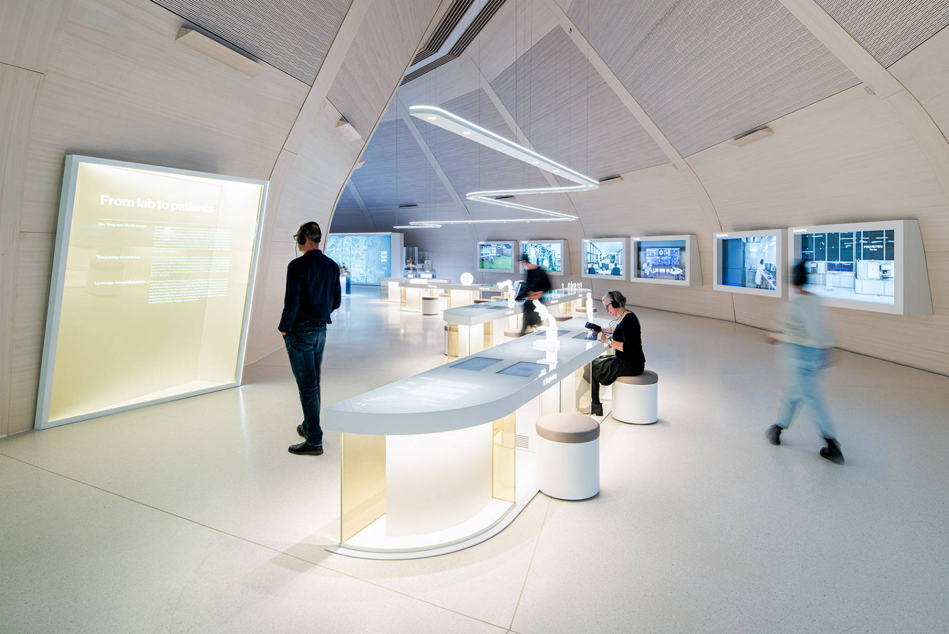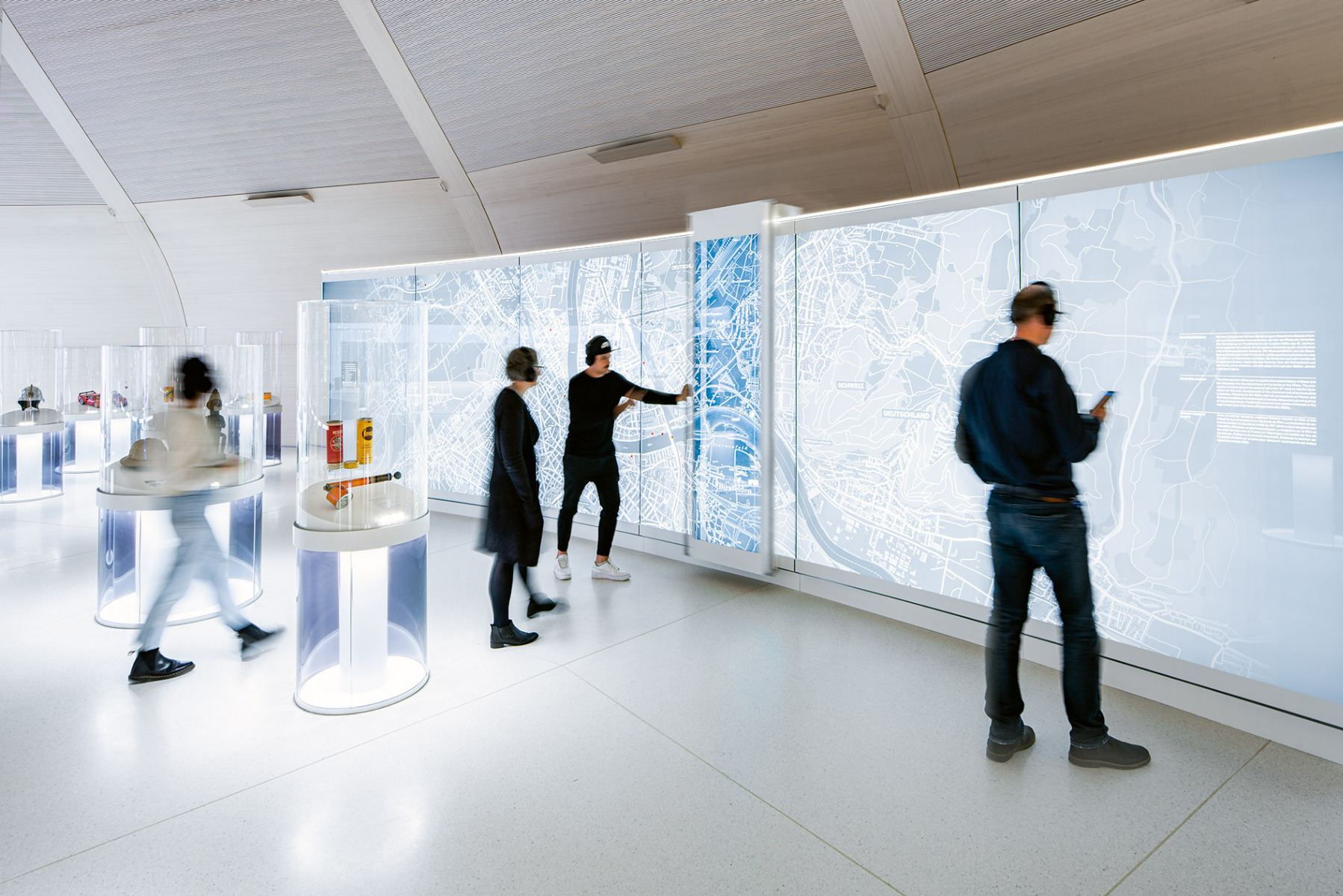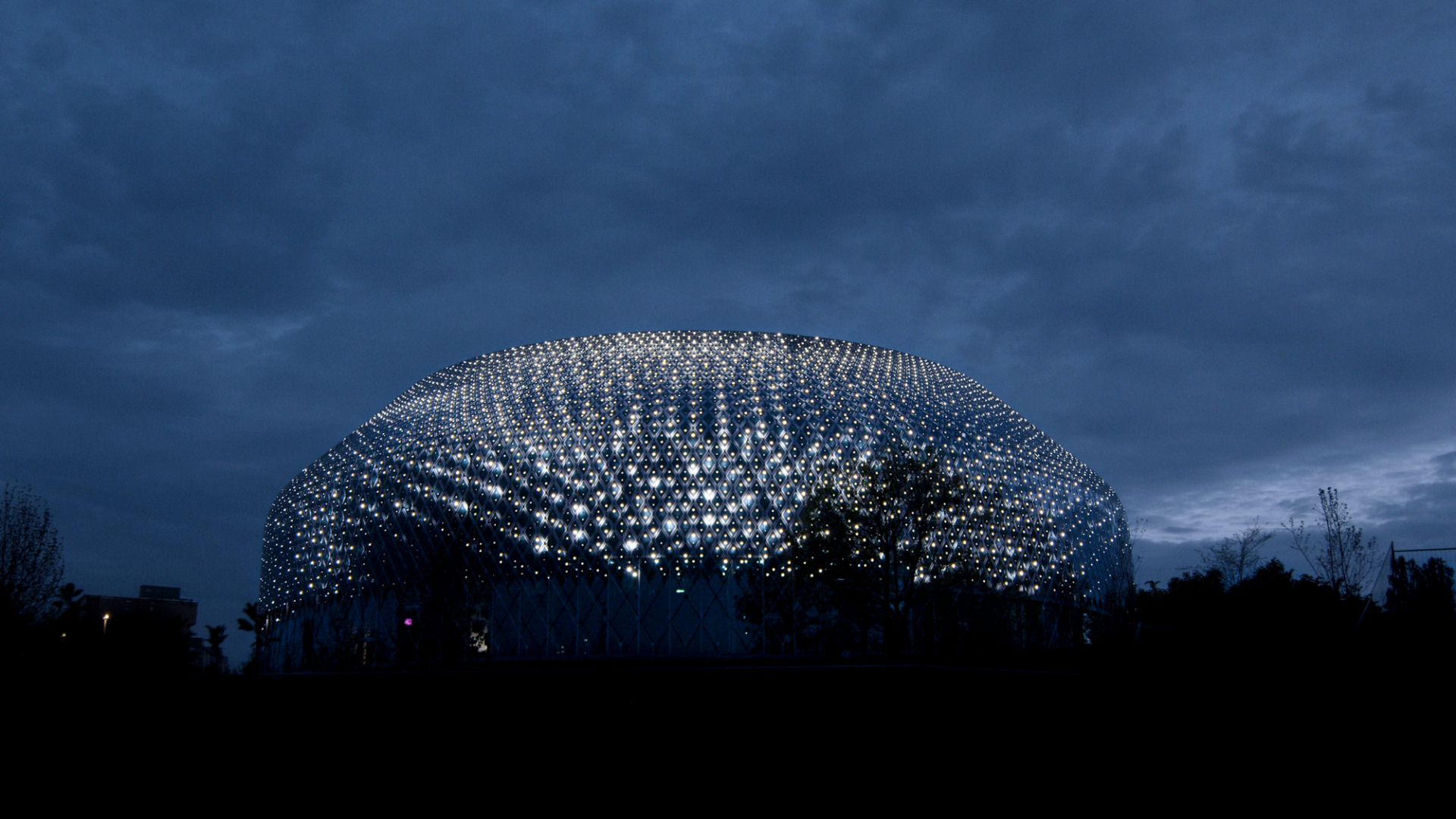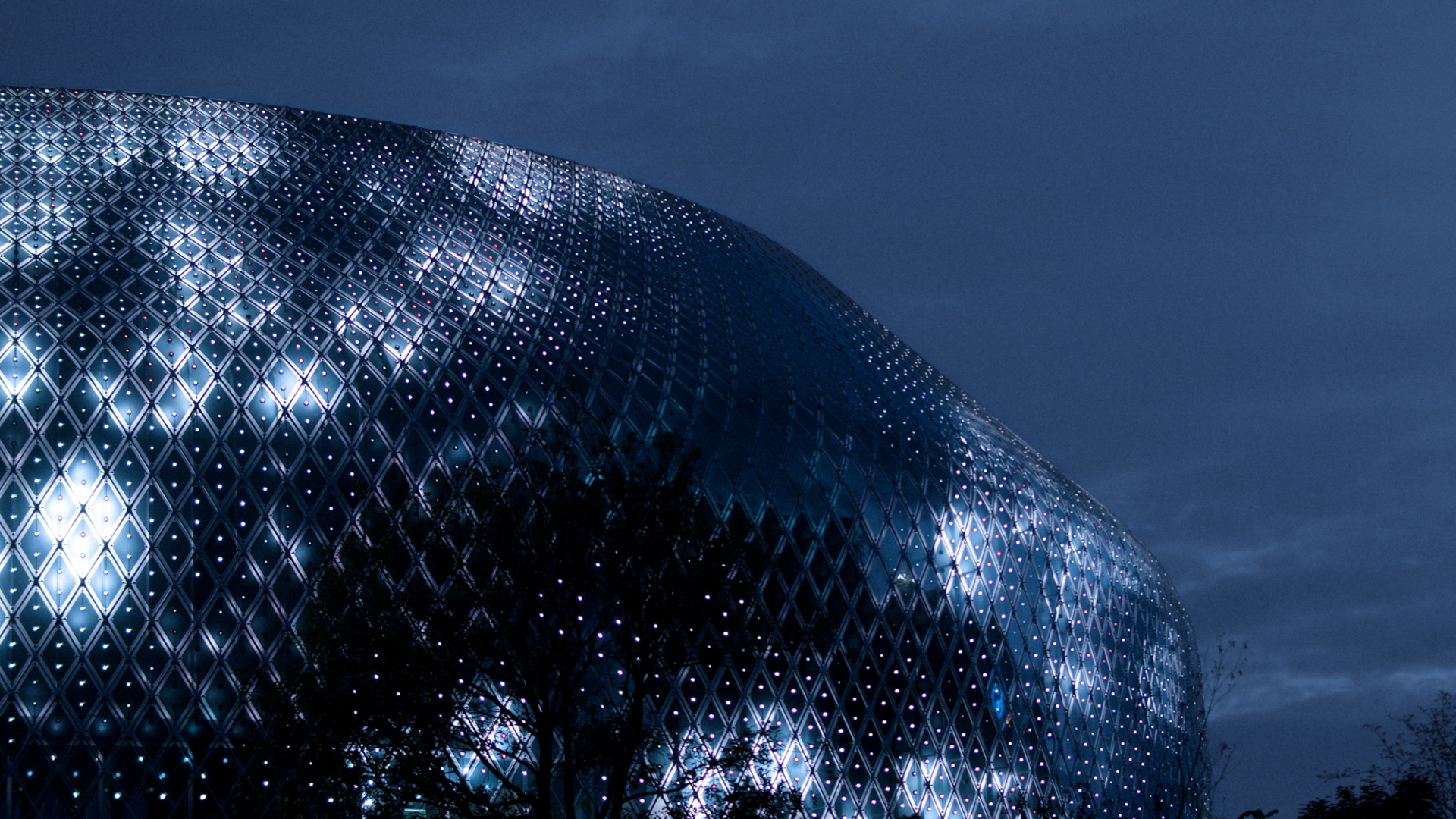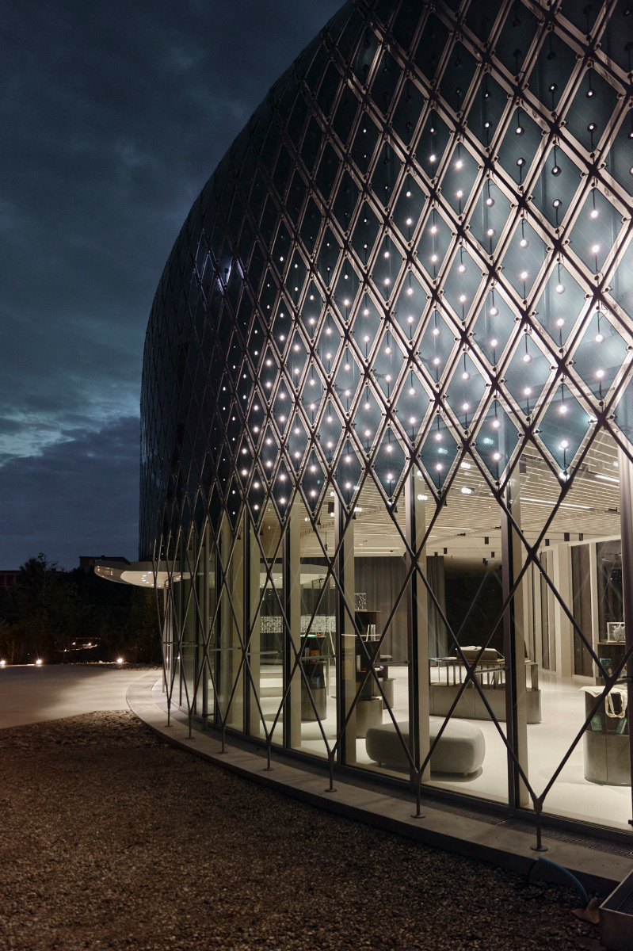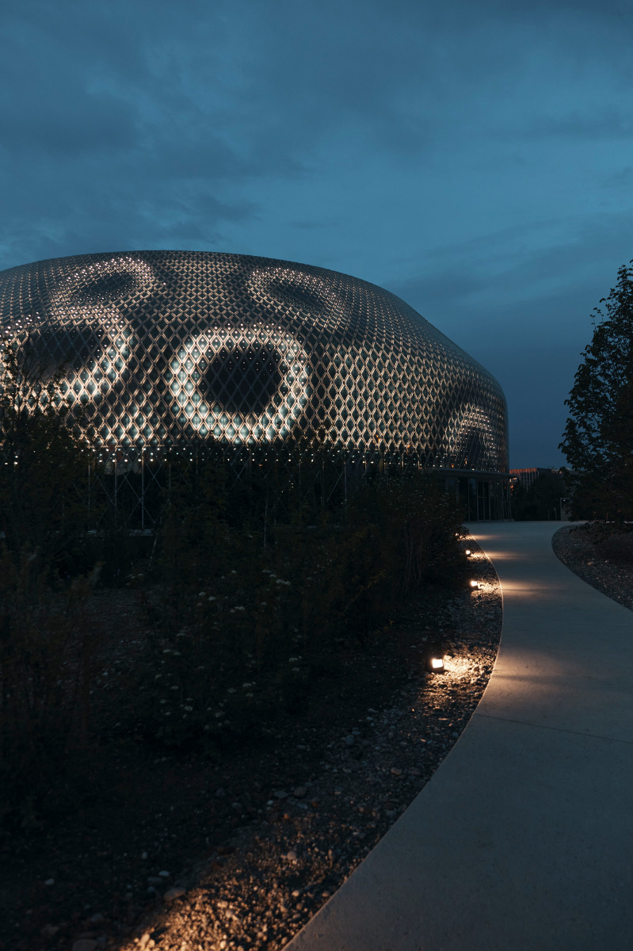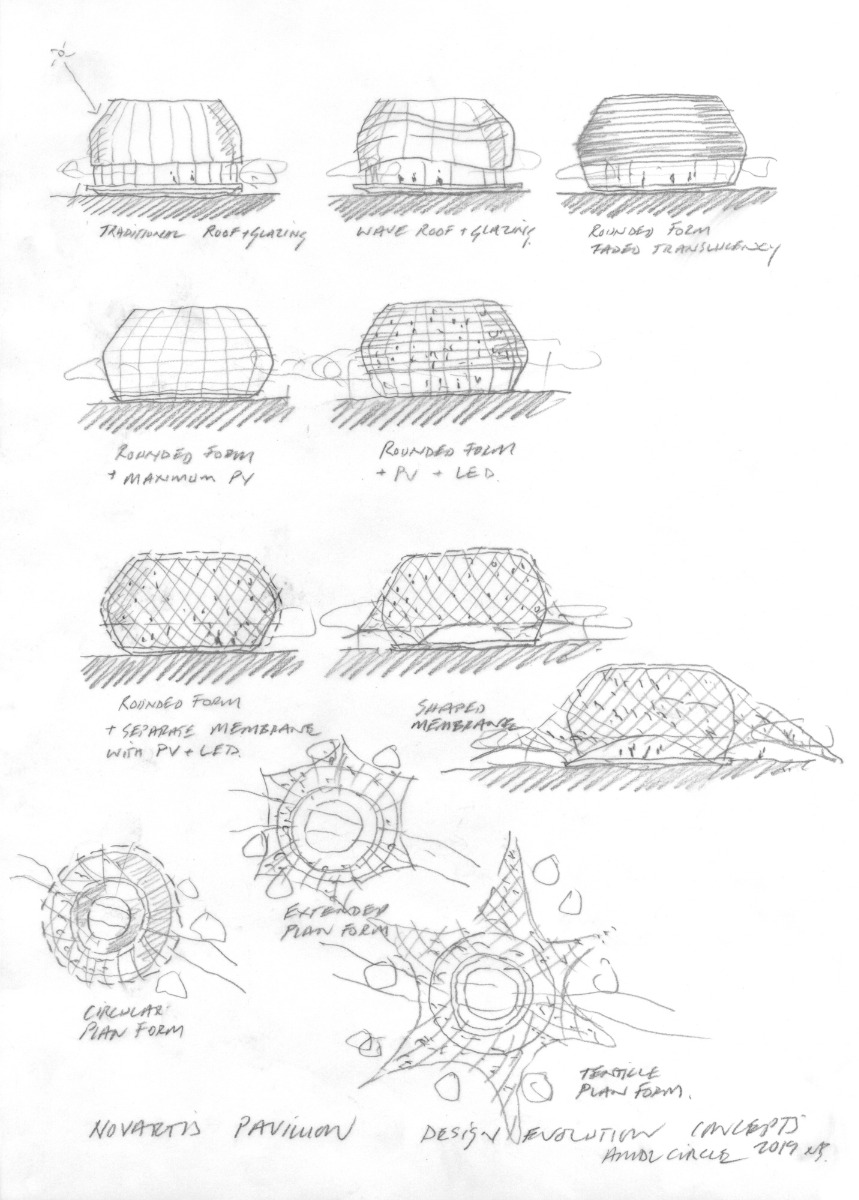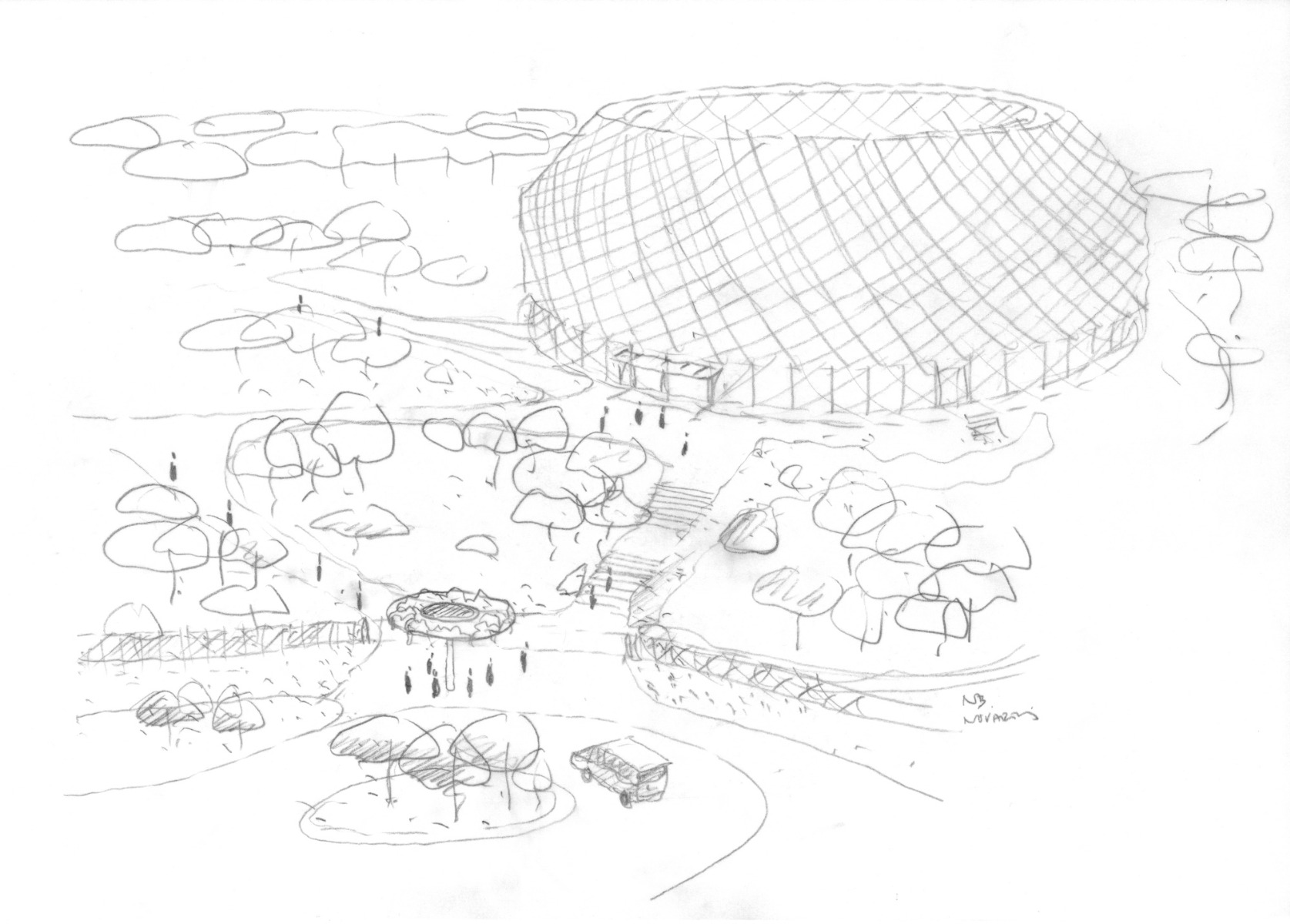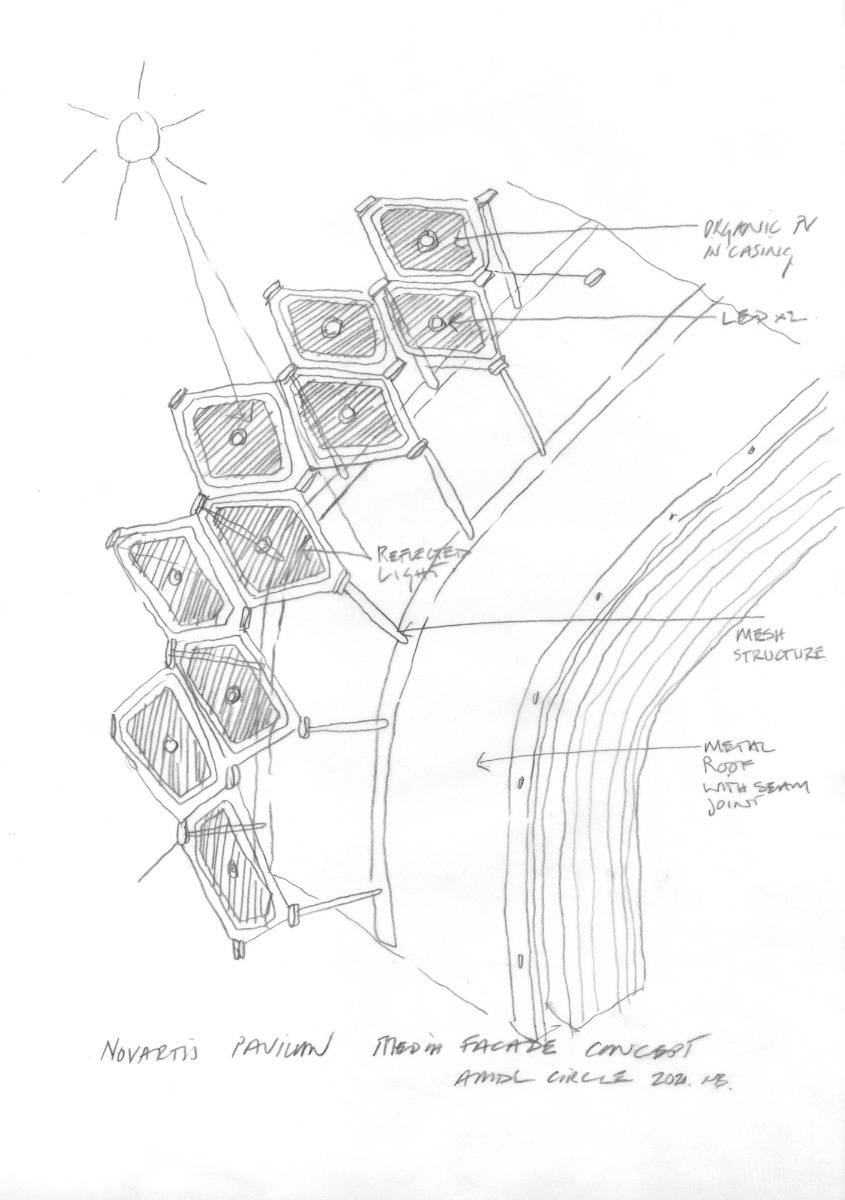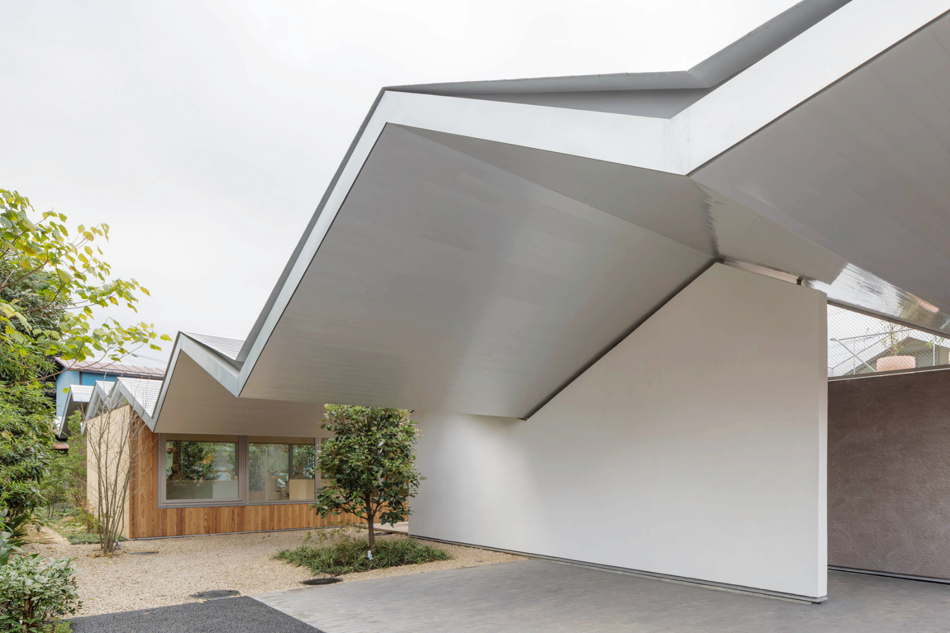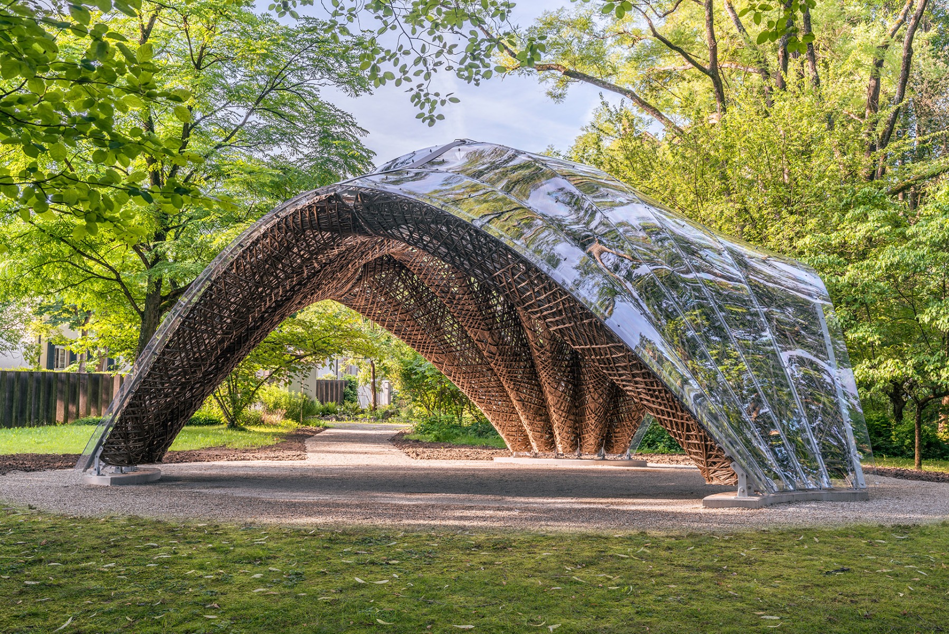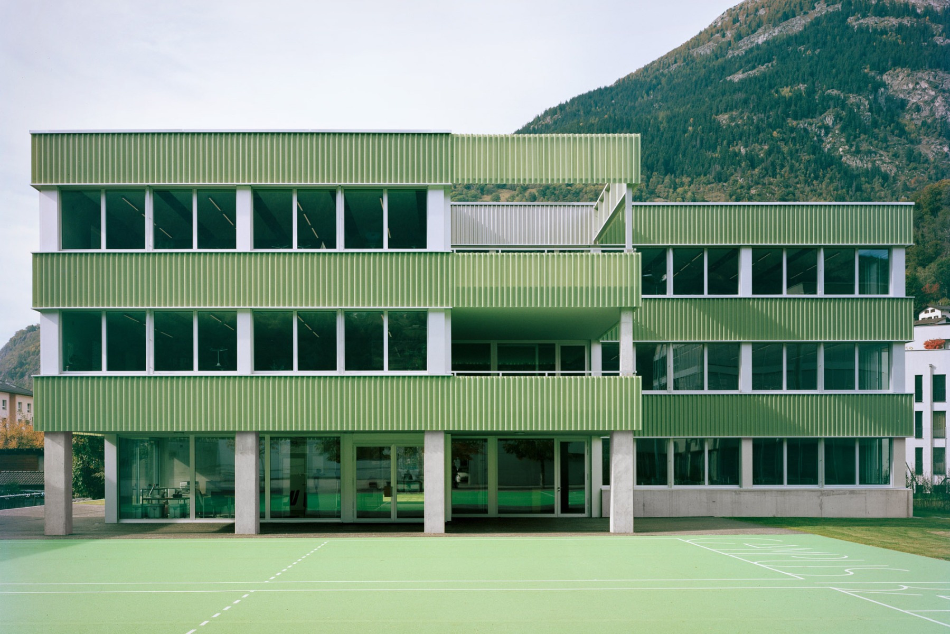A zero-energy media facade
Novartis Pavilion in Basel by Michele De Lucchi and AMDL Circle

© iart
The new Novartis Pavilion by Michele De Lucchi and AMDL Circle is a venue for exhibitions, encounters and events alike. It is the first publicly accessible building for the biotechnology and pharma concern Novartis, whose European headquarters are located on the northwest outskirts of Basel.


© Atelier Brückner/Michael-Reiner
At the Novartis Pavilion, the company aims to promote dialogue about life sciences and make the past, present and future of health care accessible to visitors. To this end, the upper level of the circular building features the permanent exhibition Wonders of Medicine, which was designed by Atelier Brückner and has various spatial installations and offers a multi-sensory experience.


© Laurits Jensen
What’s more, the pavilion amazes with its multifarious, zero-energy media facade comprising about 10 000 organic solar modules and a grid of LED luminaires. This facade was developed in collaboration with the Iart design studio. After sunset, the facade shows works by three international artists who have collaborated with scientists from Novartis to create light installations on the subjects of sustainability and the convergence of art and science. The shapes and colours of the artworks were inspired by cells and molecules.
Read more in Detail 9.2022 and in our databank Detail Inspiration.
Architecture: Michele De Lucchi und AMDL Circle
Executing architect and construction supervision: Blaser Butscher Architekten
Client: Novartis Pharma AG
Location: St. Johanns-Hafen-Weg, 5, 4056 Basel, Switzerland (CH)
General planning: Blaser Butscher Architekten
Structural engineering: Schnetzer Puskas Ingenieure
HVACR-planning: Herrmann & Partner
Electrical engineering: Edeco
Facade planning: Emmer Pfenninger Partner
Exhibition design: Atelier Brückner
Media facade: iart
Solar panels: Asca



