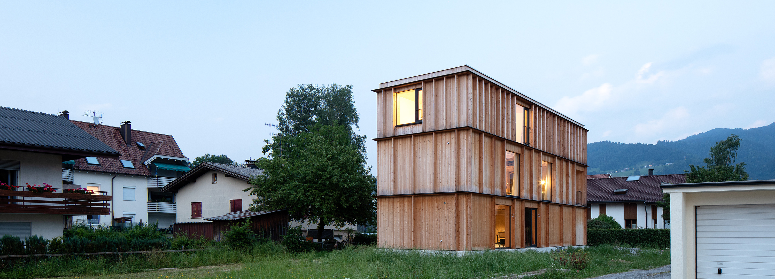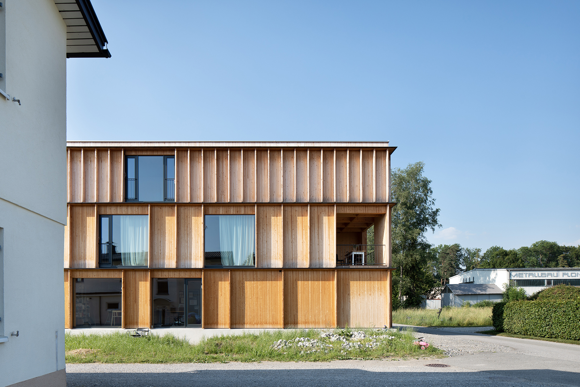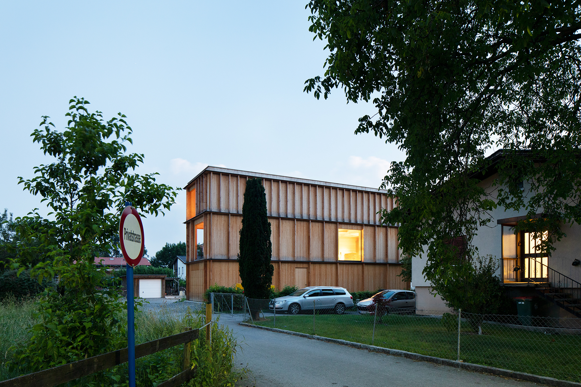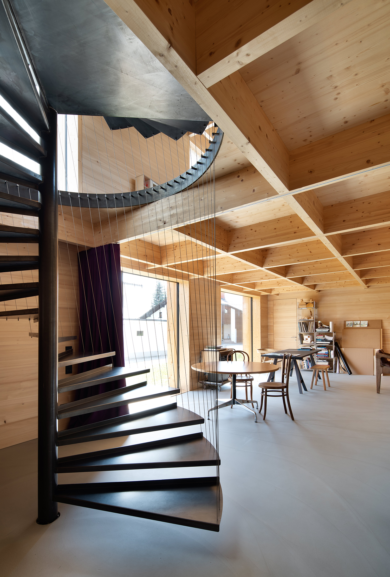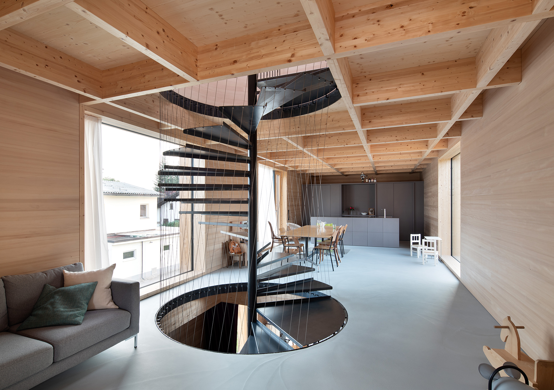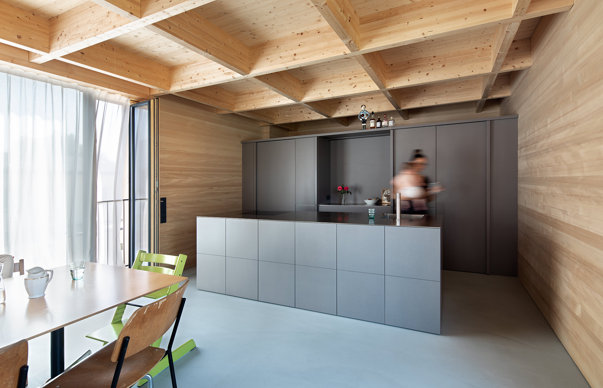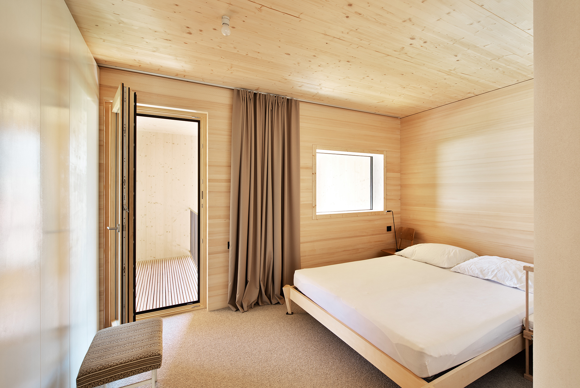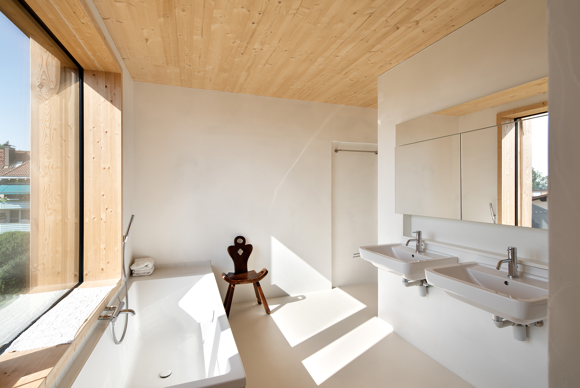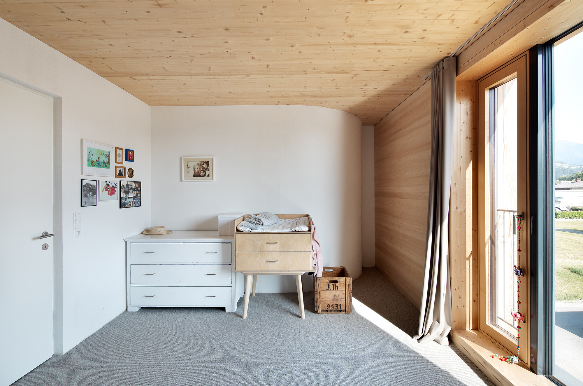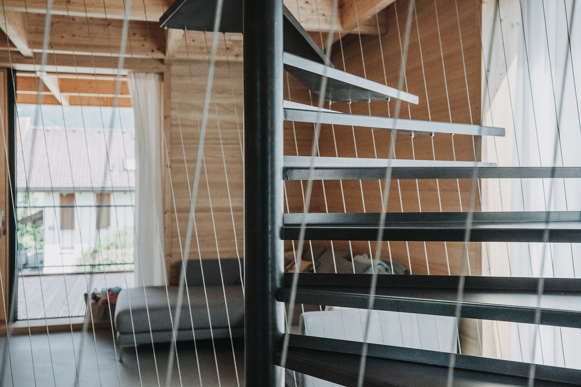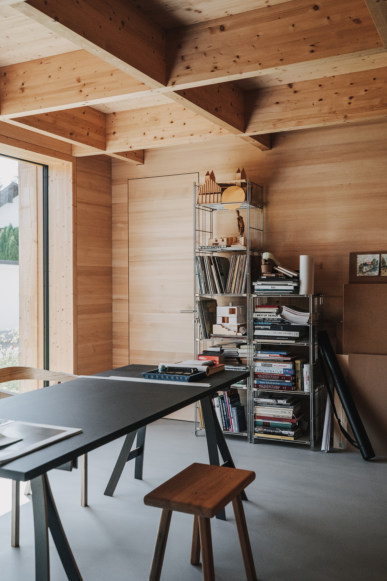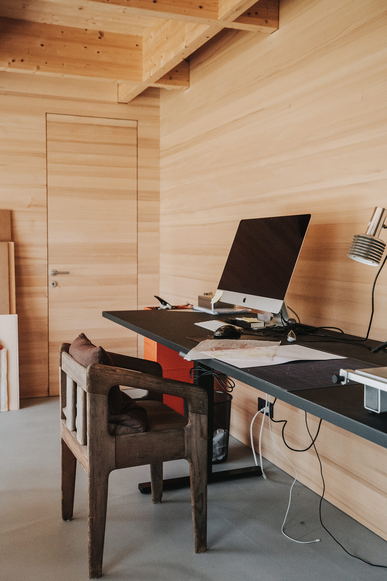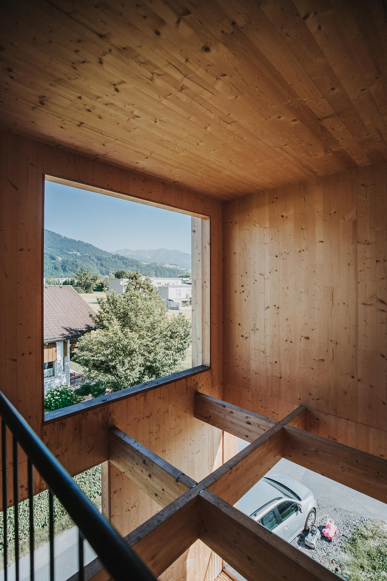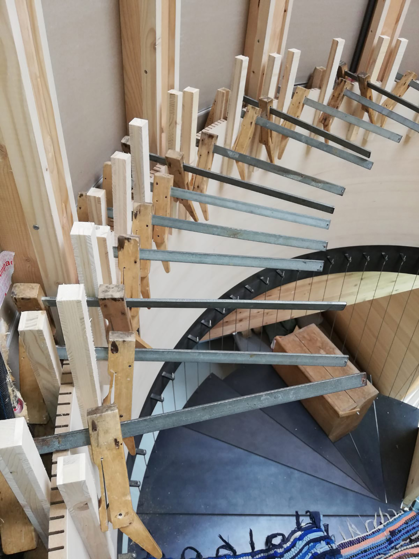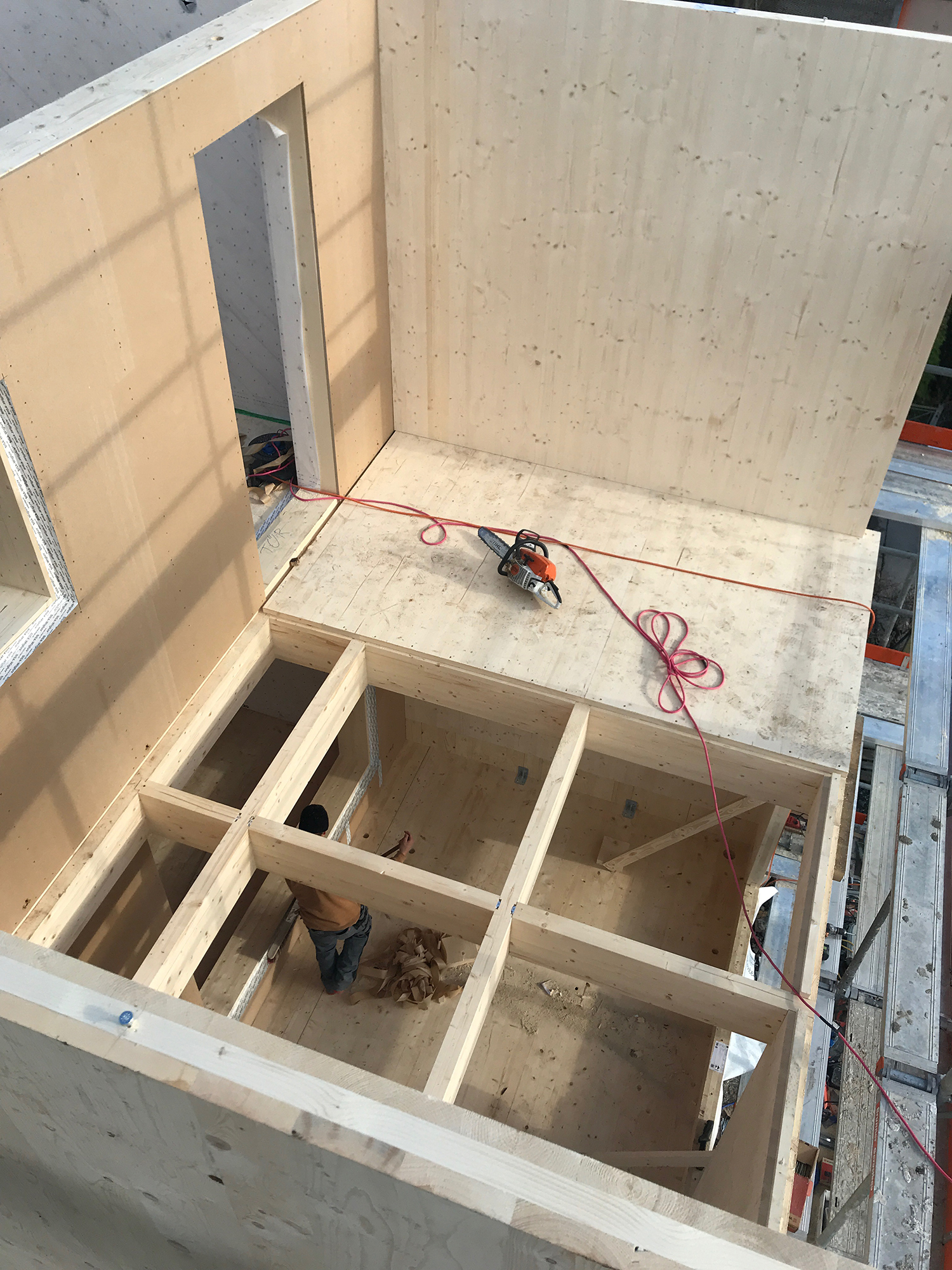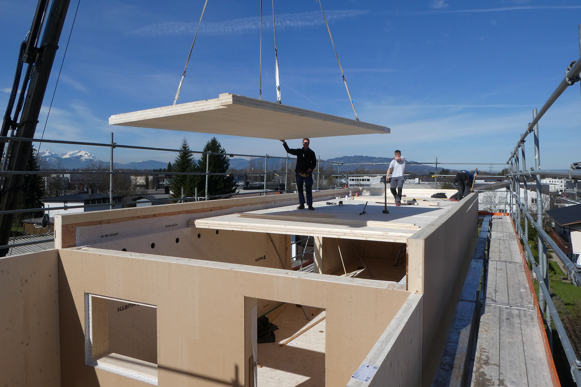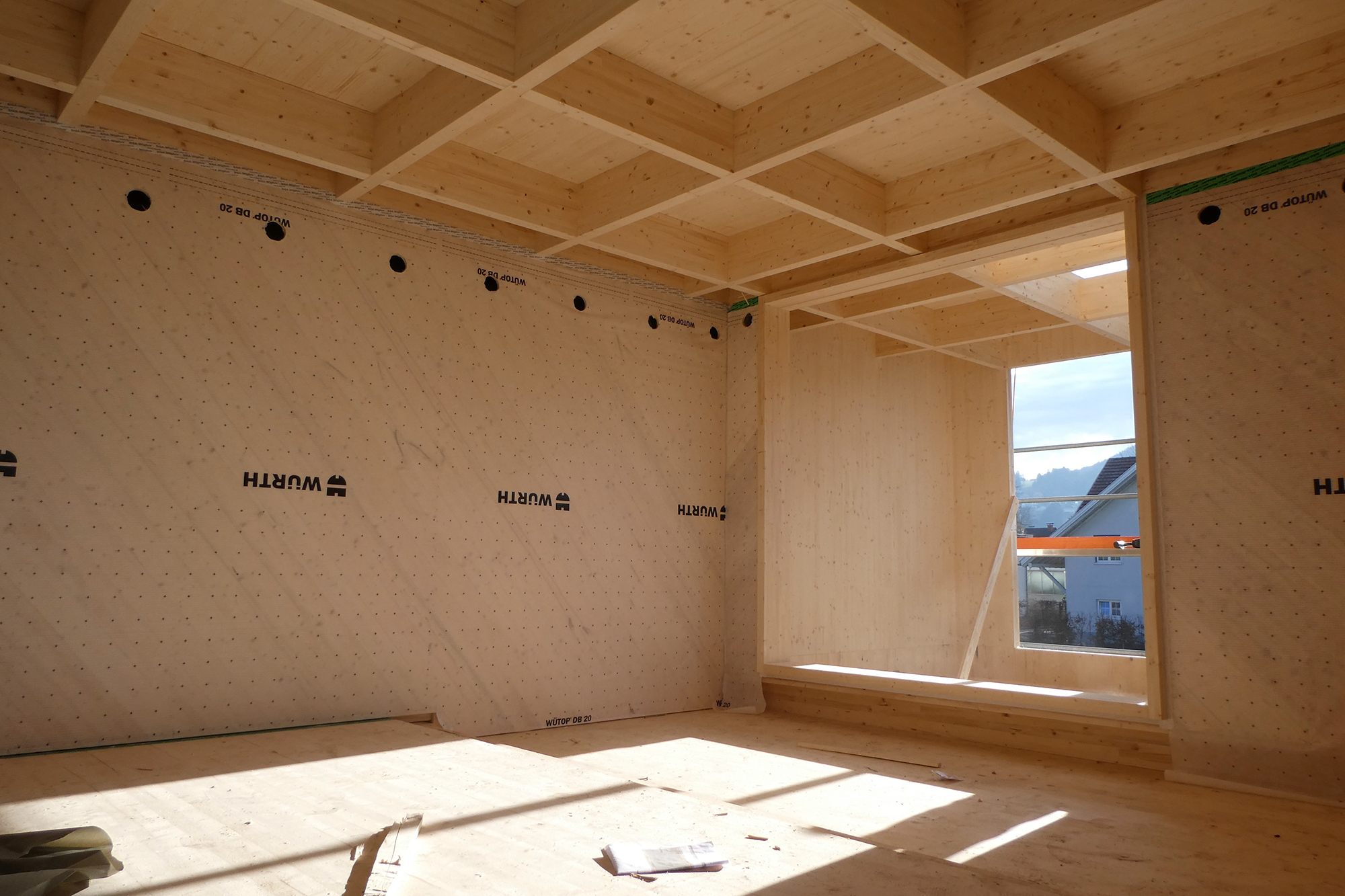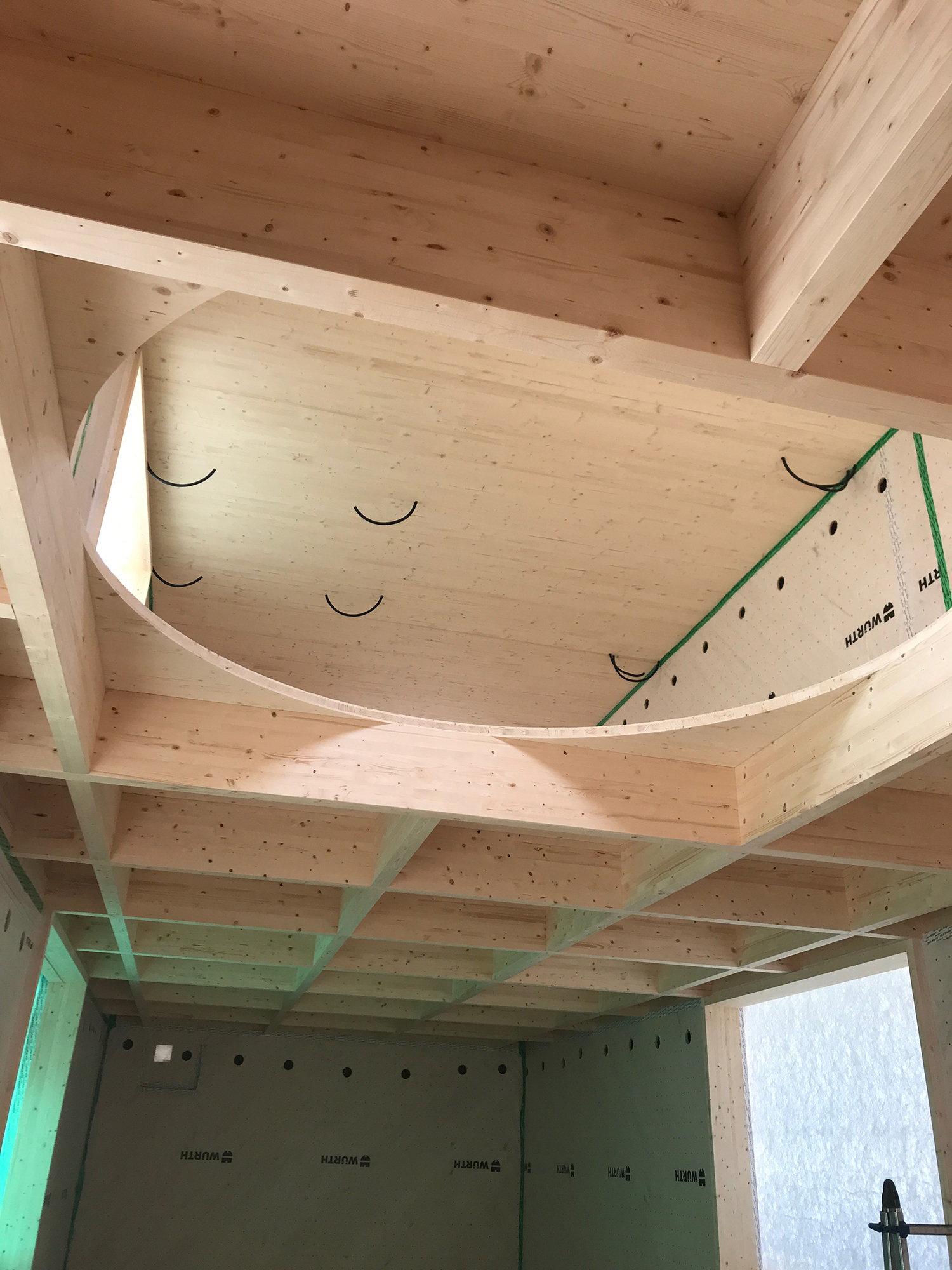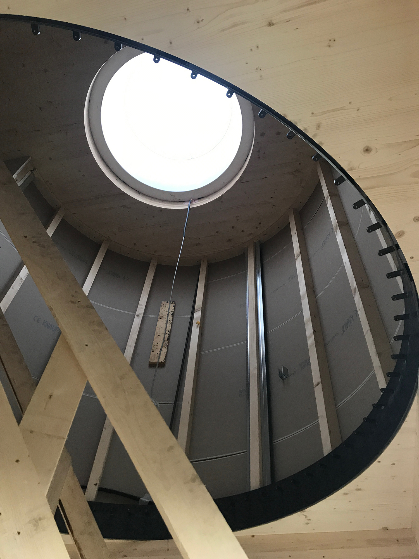Nothing to Hide: Haus Rosa in Dornbirn by Sebastian Brandner

Foto: Angela Lamprecht
The three-storey home built by Vorarlberg architect Sebastian Brandner for himself and his family of four in Dornbirn is just 5 m wide, but 17.5 m long. The tall, narrow structure makes a real statement in the small residential district located between sports fields and a large industrial area on the northernmost edge of town. The lot, which measures a mere 400 m2, is delimited on three sides by roads and driveways. Despite this exposed location, Brandner decided to leave the house radically open, without encompassing it within a hedge or fence, and with minimal landscape design.
On the east-facing end of the house, the garage has been integrated into the ground floor. Behind and above this, there is only 140 m2 of space for living and working. The architect’s studio, likewise on the ground floor, and the living and kitchen areas on the first upper level form an open spatial continuum connected by a spiral stairway. The top floor is more private: it is divided into the master bedroom, two children’s room and a bathroom.
It is not only the height of Haus Rosa − named after Brandner’s elder daughter − but also its larchwood shell that make the house stand out among the surrounding plastered, saddle-roofed homes. Outside, open compartments made of larch beams divide the façades. Their axial dimension halves in two steps from 2.50 m on the ground floor to 62.5 cm on the top level. Inside, the construction grid of 1.25 m is discernible primarily in the ribbed ceiling above the two lower levels. Only above the garage and in the roof area did Sebastian Brandner have flat ceiling slabs of laminated timber installed.
The façades consist of prefabricated, ceiling-high wood-panelling elements that were covered on the building site with an inner facing shell and filled with blown-in cellulose insulation. In contrast, the girder grid of the ceilings was made on-site by carpenters. In order to even out the missing mass of the wooden floor, which is only 42 mm thick, the heated screed that was applied is unusually thick at 100 mm. While it is exposed on the two lower levels, on the top floor a carpet of yak’s wool creates a homey atmosphere.
We feature this project in DETAIL 7/8.2021.
