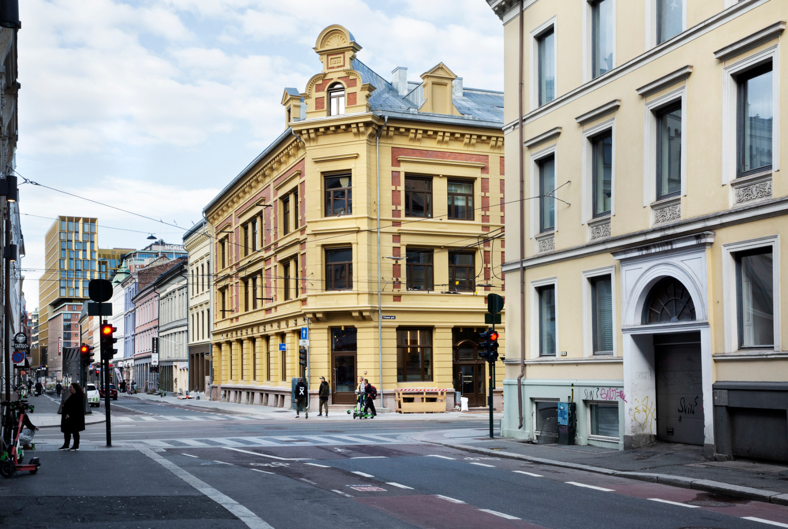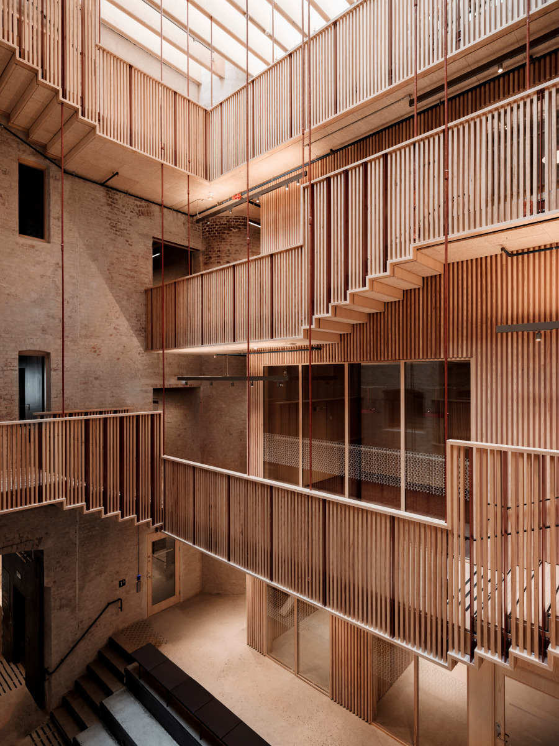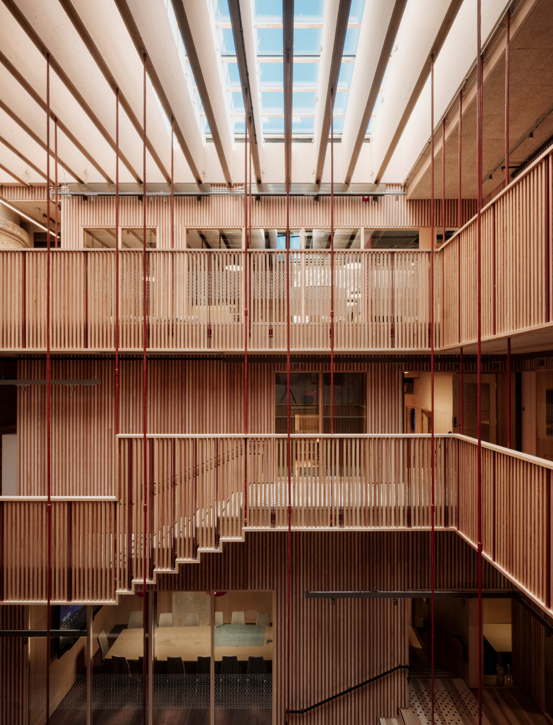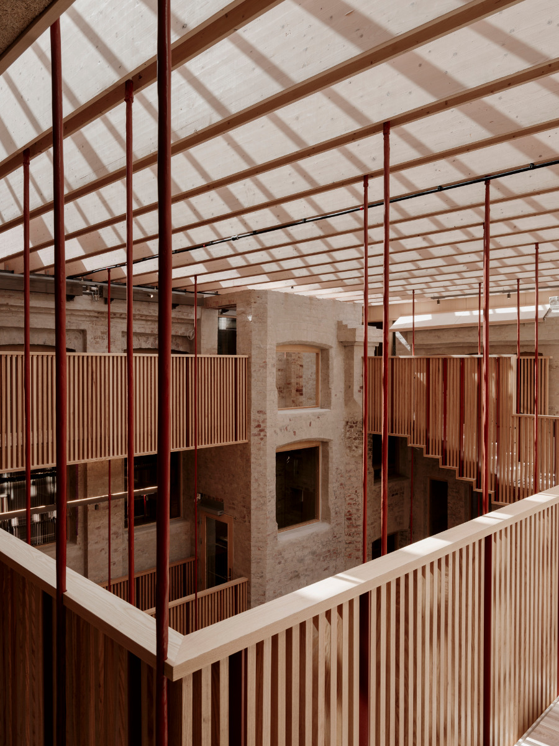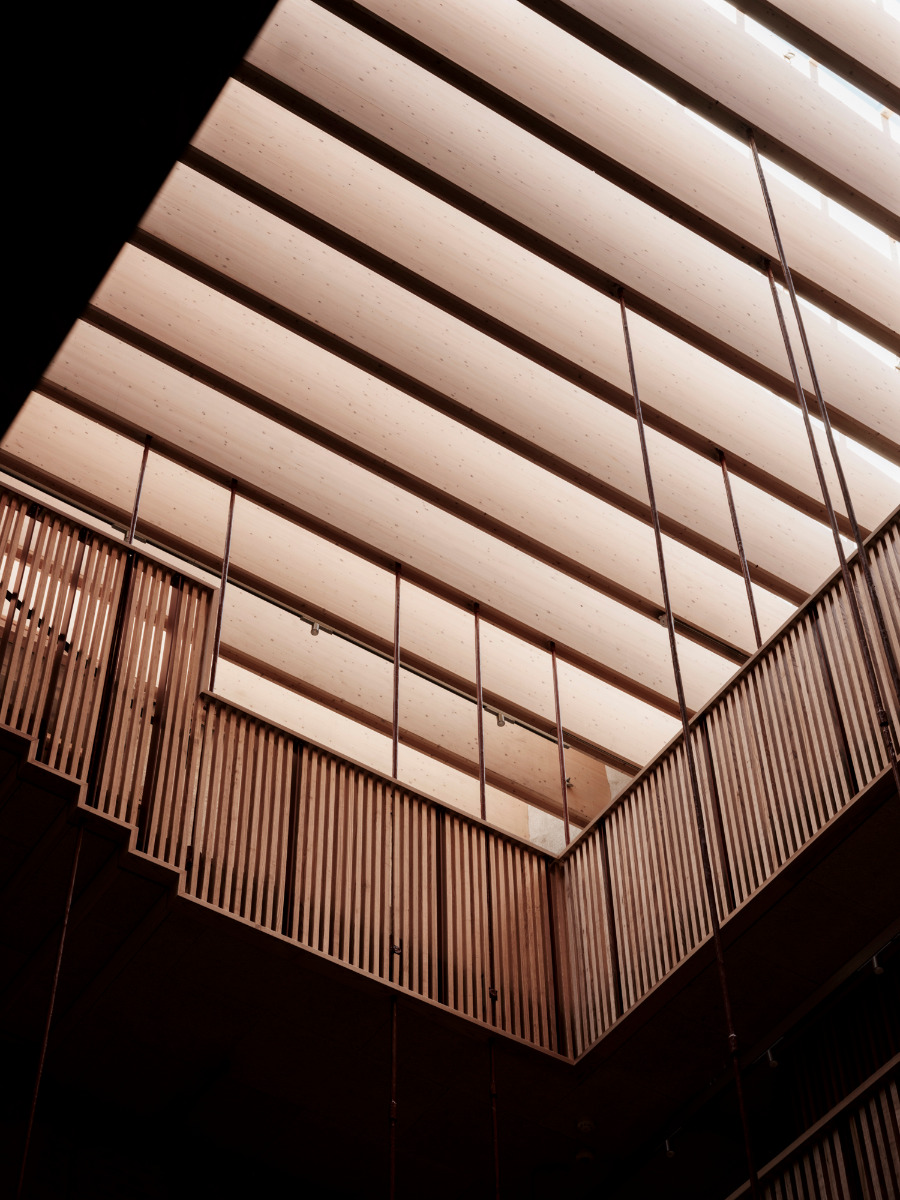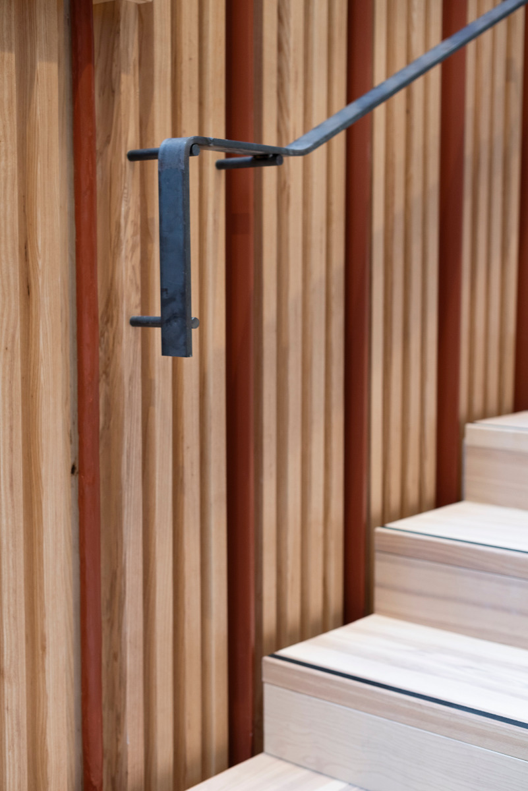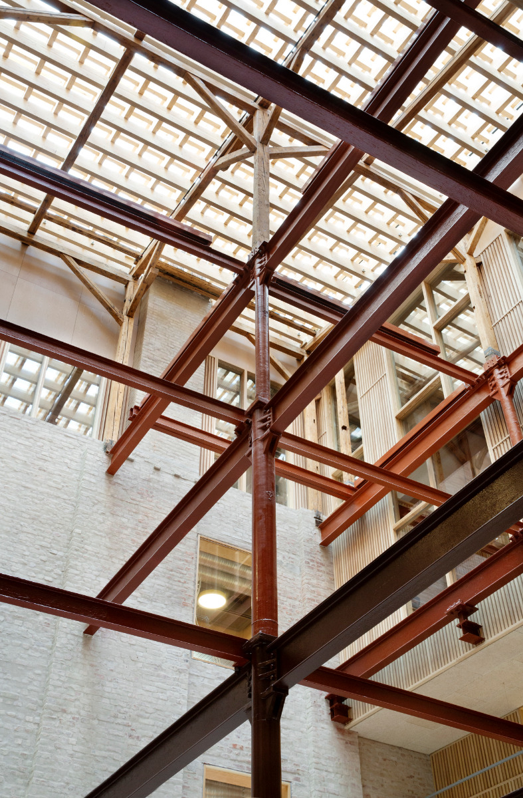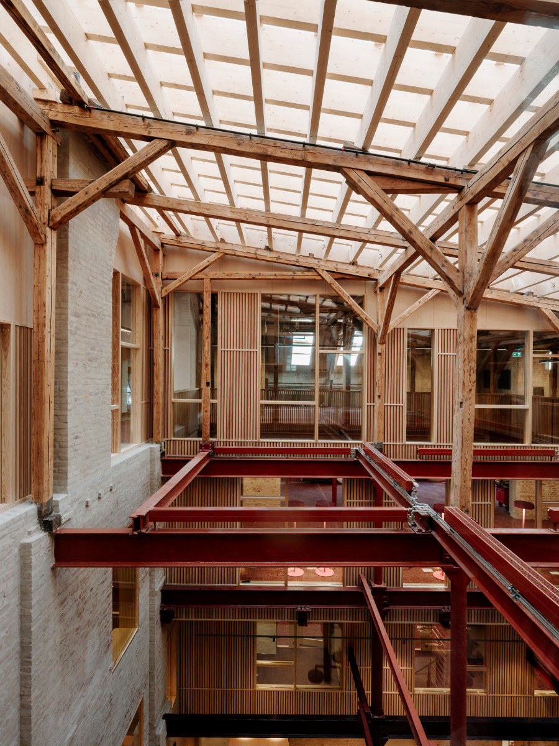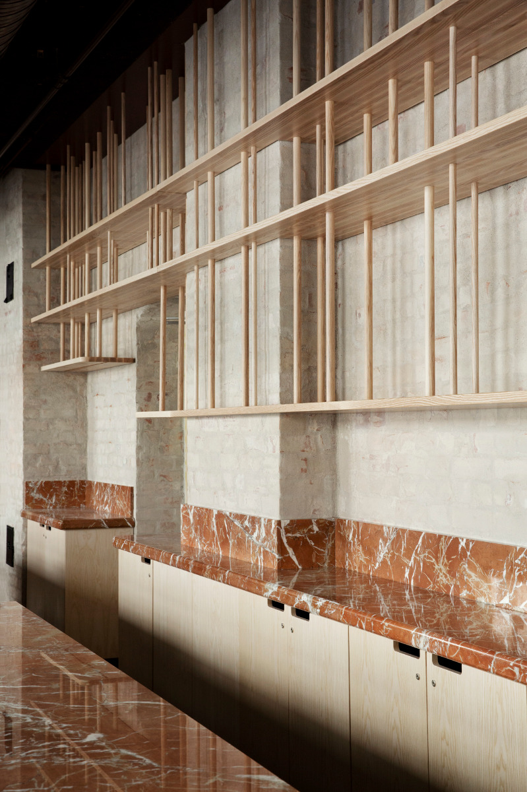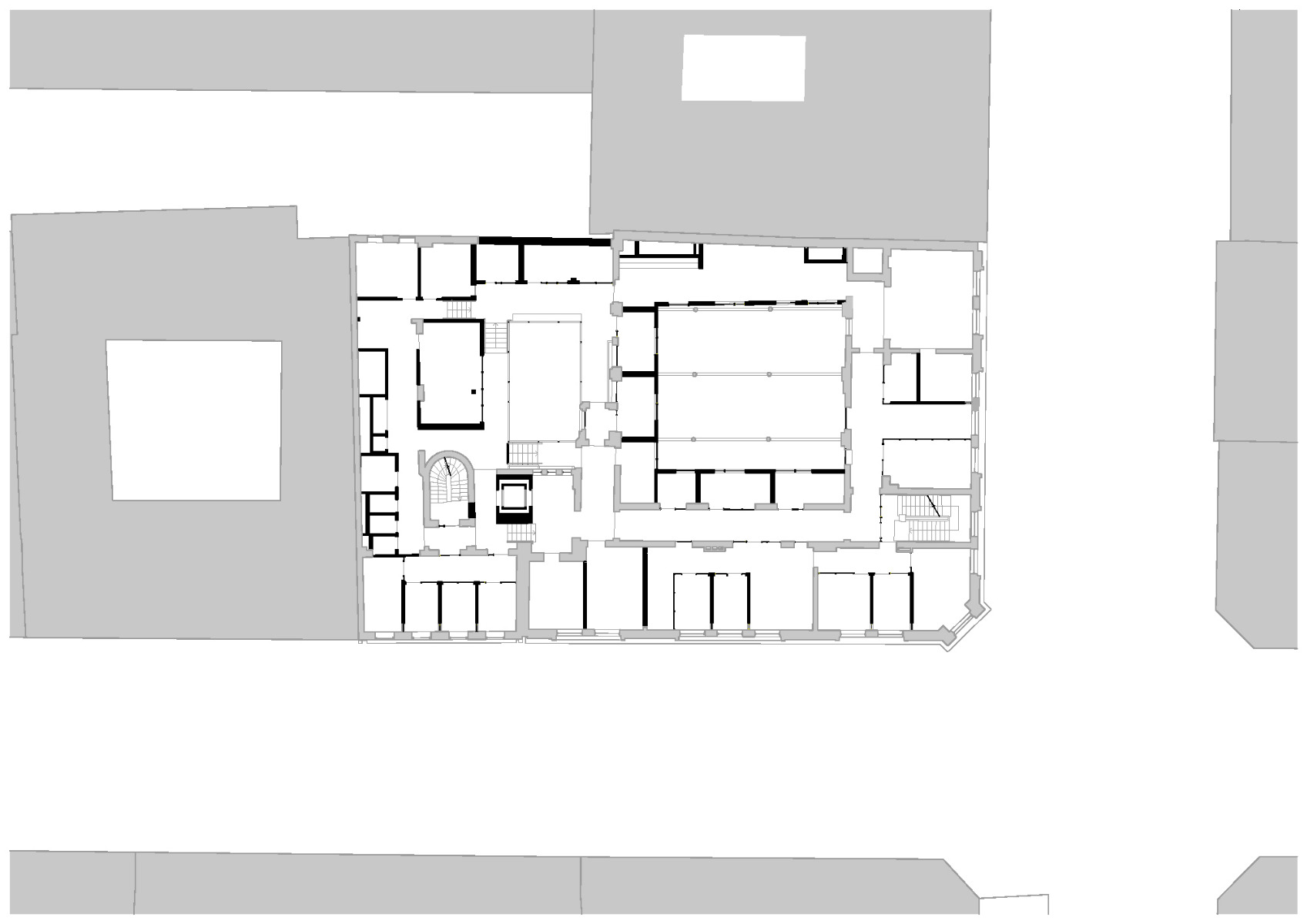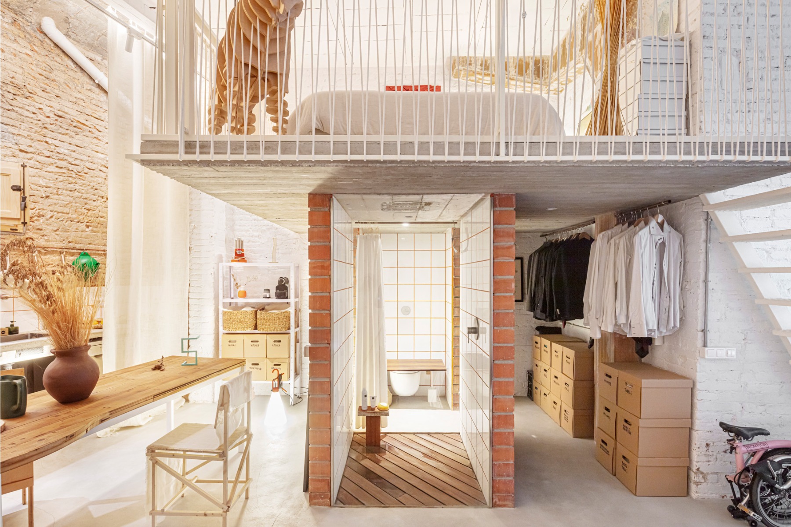A media hub under one roof
Norwegian Press House by Atelier Oslo and Kima

© Niklas Hart
Lorem Ipsum: Zwischenüberschrift
In Oslo, Atelier Oslo and Kima Arkitektur have transformed two historical buildings into the Norwegian Press House. This combination of old and new creates a media-driven hub. The two 1880s-era buildings stand in the centre of the city, and the refurbishment has taken place in close collaboration with the office for the protection of historical monuments.


© Inger Marie Grini
Lorem Ipsum: Zwischenüberschrift
The design prepared by the Scandinavian planning team involves the restoration of the original facades, which have been given fresh coat of paint and shine with a new gleam. Inside, the pre-existing structure has been painstakingly expanded: individual functions have been arranged around two atria.
Lorem Ipsum: Zwischenüberschrift
One of these atria is open and acts as reception to visitors and employees alike. It features galleries, bridges and stairways and widens towards the top. The other atrium tapers with every level and can be seen only from the windows of the adjacent offices. In order to bring daylight far into the deep floor plans, both the atria have been covered with glass.


© NTB
Lorem Ipsum: Zwischenüberschrift
The steel supporting structure has been preserved. It characterizes all the areas of the Press House and – in its striking shades of red – is a true attention-getter. While it appears only in the form of narrow rods in the entrance area, imposing joists and beams crisscross the second atrium at different heights and in various directions. The grid that determines the space is reminiscent of the room’s previous incarnation as a warehouse.


© Einar Aslaksen


© Einar Aslaksen
Lorem Ipsum: Zwischenüberschrift
On the walls, the architects have exposed the masonry, reworked it and plastered it will light-coloured lime. Apart from a few targeted cut-ins, this brings the old brick structure in line with the design concept. They have also combined the steel and brick with a light ashwood that is used in all constructive renovations at the media centre. Along with delicate balustrades and constructive laminated beams, slender slats beneath the skylights serve to filter the sun’s rays.


© Einar Aslaksen
Lorem Ipsum: Zwischenüberschrift
A publicly accessible restaurant and café on the ground floor will join eleven media organizations in the Norwegian Press House. Offices, conference rooms and studios offering work space for around 200 people are distributed over several storeys.
Architecture: Atelier Oslo, Kima Arkitektur
Client: Aspelin Ramm
Location: Skippergata 24, 0154 Oslo (NO)
Structural engineering: Rambøll
Acoustic engineering: Brekke & Strand Akustikk
Contractor: HENT
HVAC planning: Engenius/Rambøll
Electrical engineering: Multiconsult
Fire prevention consulting: Fokus Rådgivning
Breeam-Consulting: Norconsult
Overall area: 3738 m²




