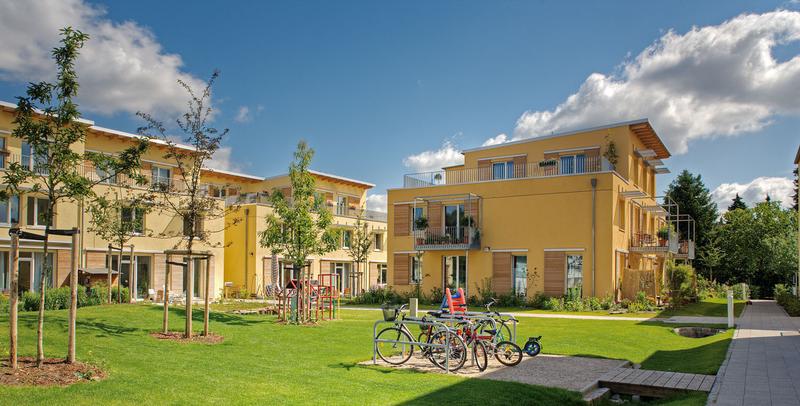Northern Beauty

A central pellet heating system provides a common heat supply to all homes, which is supported by a 40 m2 solar thermal system. On the sunny side of the building, sliding shutters and small canopies have been mounted for sun protection. To ensure the safe, maintenance-free thermal heat, specially mounted elements made of polyurethane foam are integrated in the insulation layer. Each element consists of two foam-encasded steel brackets that are force-fit attached to the substrate, and a similarly foam-encased aluminum plate. For optimal pressure distribution on the surface a phenol resin plate is provided.
At the dena competition "Germany's Most Beautiful Sustainable House" 240 owners and architects took part with their newly built or renovated residential buildings. Winners were selected by several thousand users in an internet voting poll.
Part of the concept is that all houses have highly efficient facade insulation, triple-glazed windows, a ventilation system with heat exchanger, a solar thermal unit and pellet heating. According to the dena energy certificate, the passive houses reach a primary energy demand of 16 kWh / m2 and a final energy demand of 38 kWh / m2. Its exterior walls are made of 17.5 cm sand-lime brick plastered with 30 cm of thermal insulation (U-value of 0.112 W/m2 K), the roofs are insulated with 34 cm of cellulose (0.1 W/m2K U) and even the ground floors bordering an unheated basement received a 24 cm thick layer of insulation under the flooring (U = 0.144 W/m2 K).
The owner of the commune, the Lawaetz Foundation, describes the intention of the project as follows: "It should be a colourful commune with old and young people, singles and families; a community with residents who don’t just live next to each other, but with each other. It should be in the middle of the city, yet quiet and green. And it should show that modern, climate-friendly living is possible – even for ‘average earners.’” 85 homes have been constructed, of which 30 are set in five passive houses and 55 others in properties that fulfill at least the KfW-60 standard. Even for the passive houses, the gross construction costs were only ?1,680 per square metre of living space according to the architects Peter and Iris Diesing Bulla.
The two architects, who operate under the name NeuStadtArchitekte, grouped the five passive houses together in a "U" shape, which shields the commune from the suburban railway to the east. The ensemble consists of terraced and town houses, with a recessed penthouse level, all grouped around a landscaped courtyard. For the ground floor and duplex apartments, a direct relation to the exterior is created with the south-facing terraces, while the top storeys are combined with roof gardens. The entire courtyard is used as a community garden.
Perhaps climate-friendly living is indeed something for those with strong convictions. Not that the residents from this climate protection commune on Kornweg in Klein Borstel, located in northern Hamburg, had a hard time giving up their cars: the suburban railway station is just around the corner, a great bike fleet with its own service centre is open to all 160 occupants and those who just can’t live without their cars (or those who have to carry heavier loads) have access to a local car sharing system.
However, it took 10 years for the commune, located on the former garden of the Ohlsdorf cemetery, to look like this. A special permit was required to do away with the parking spaces – spaces that would otherwise have to be there. The residents even had to officially inform the government that they would do without their cars in order to receive the permit. A "way back to the convenience of fossil fuels" remains therefore closed to them.
