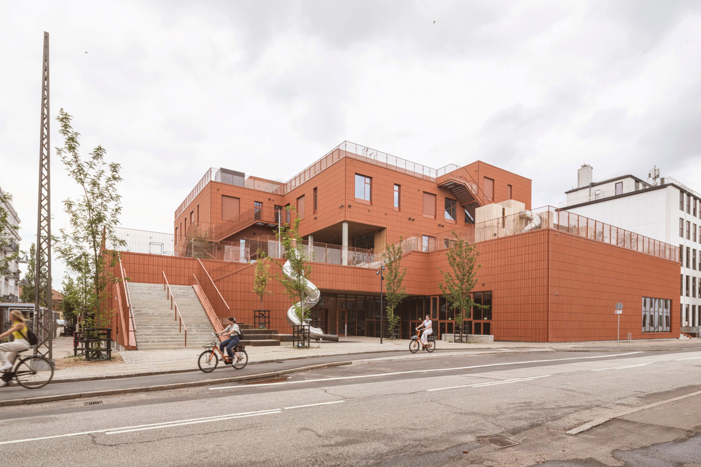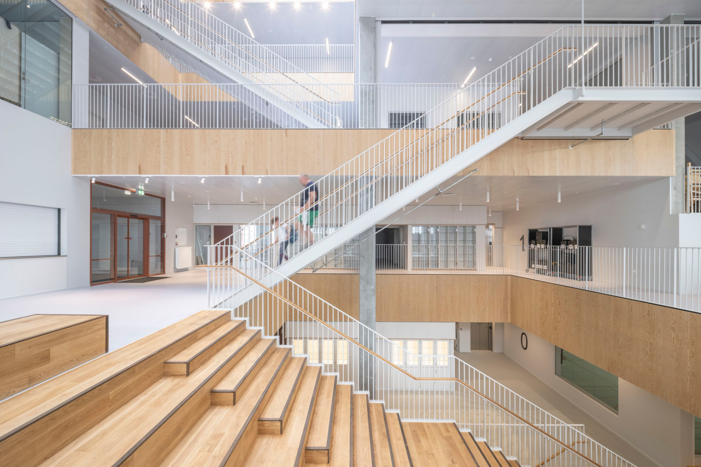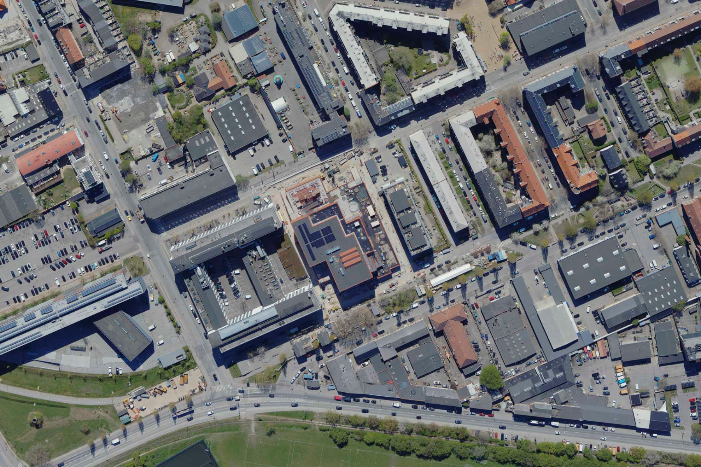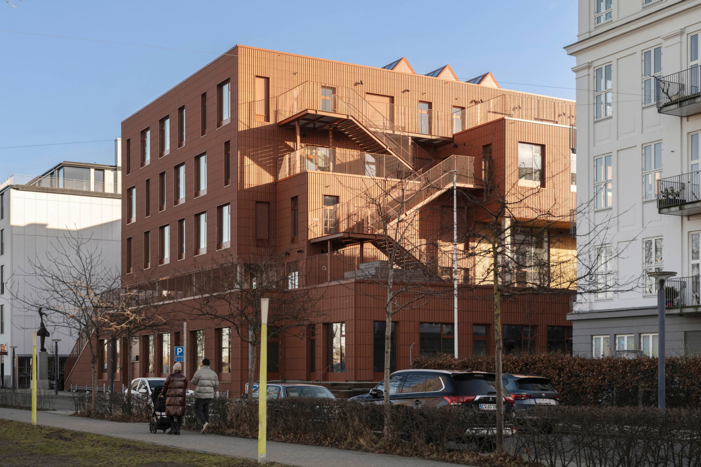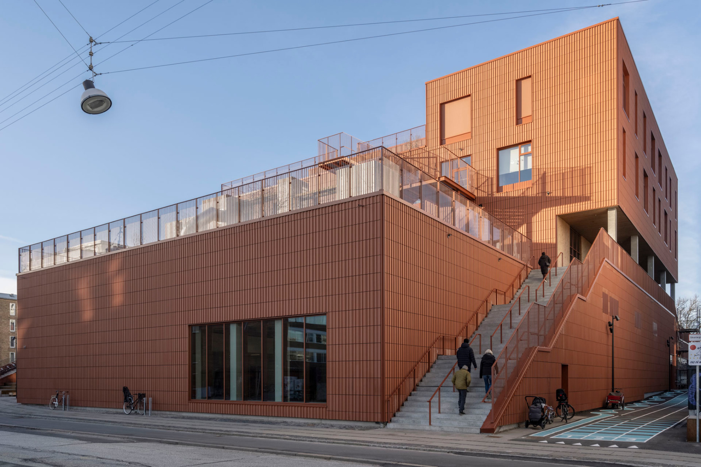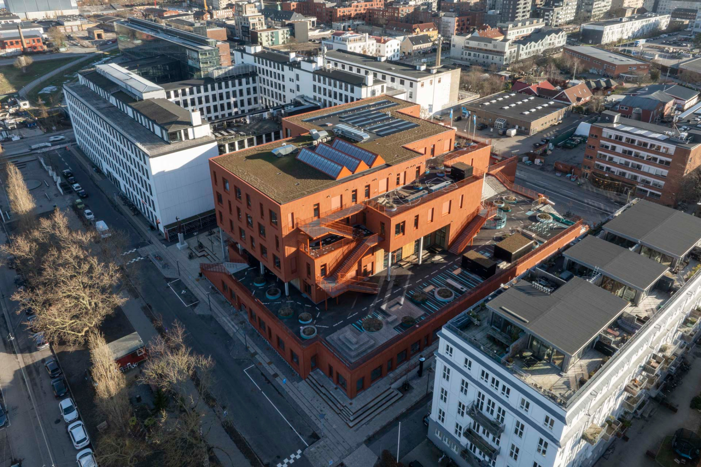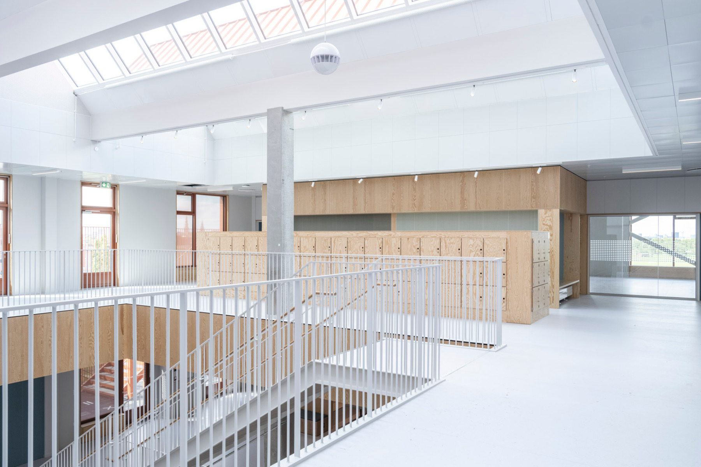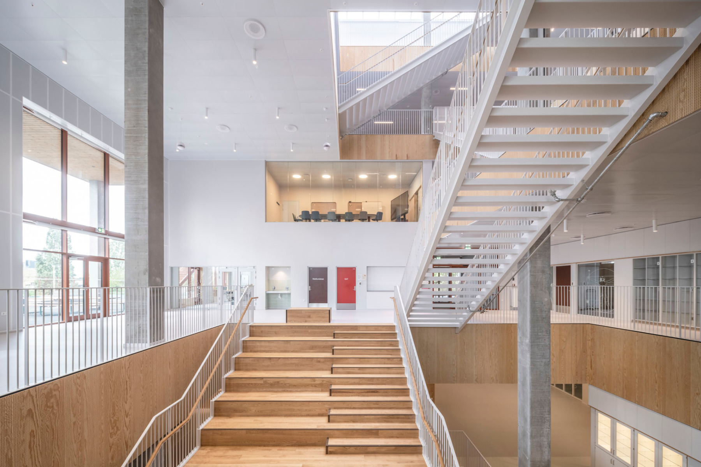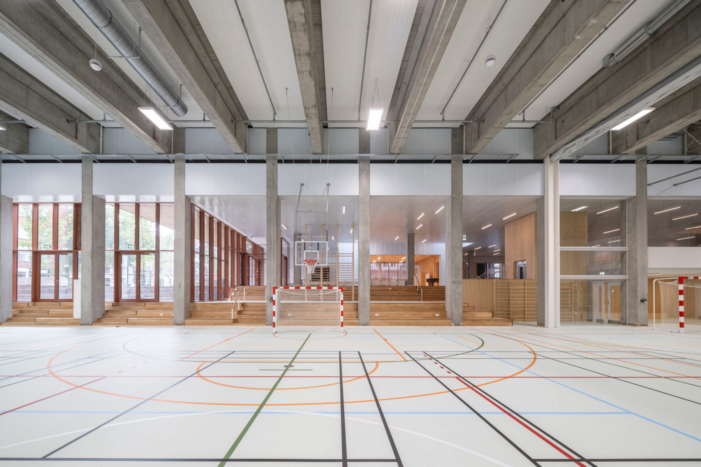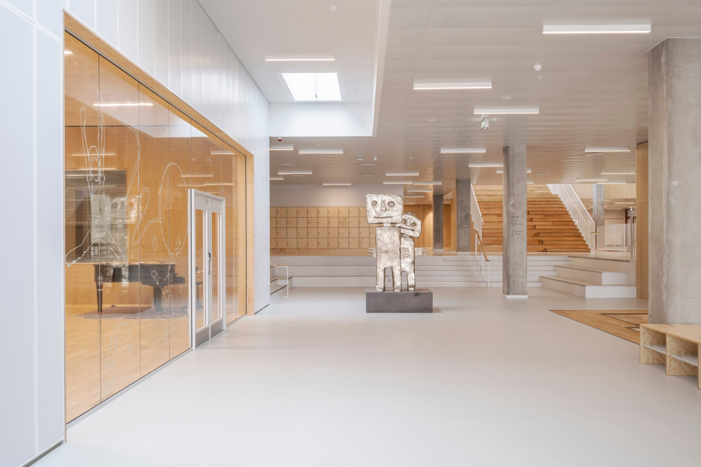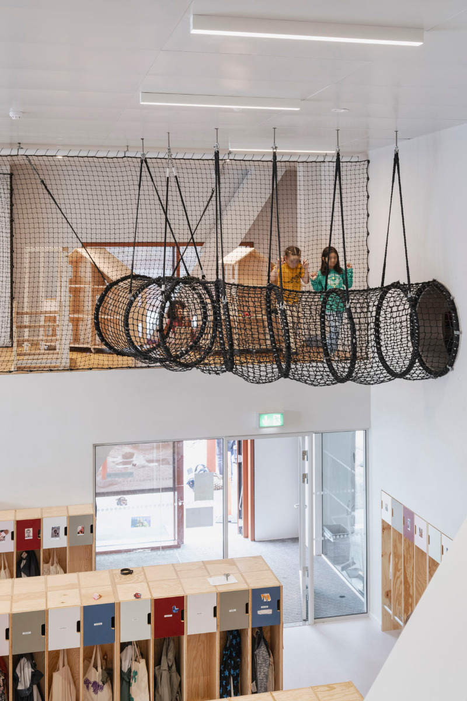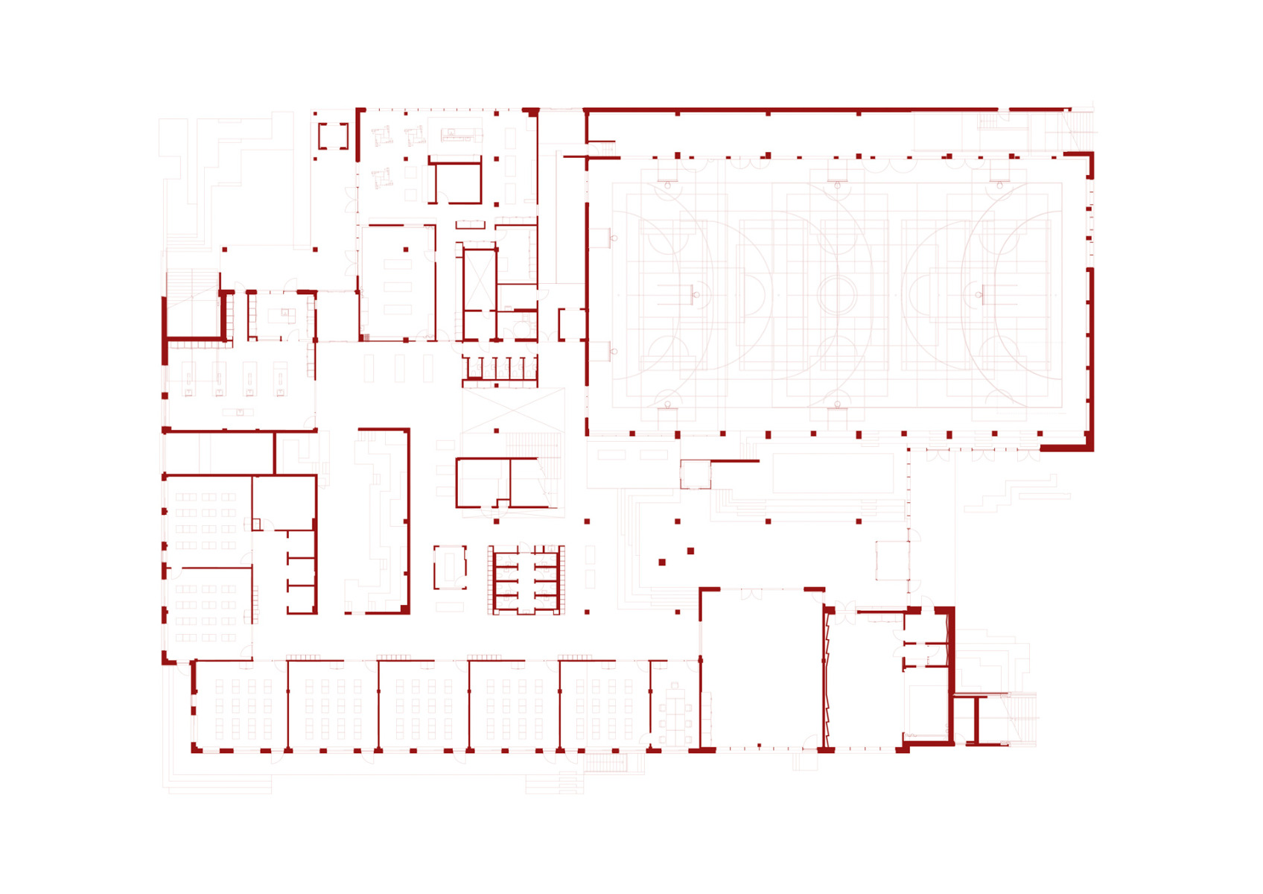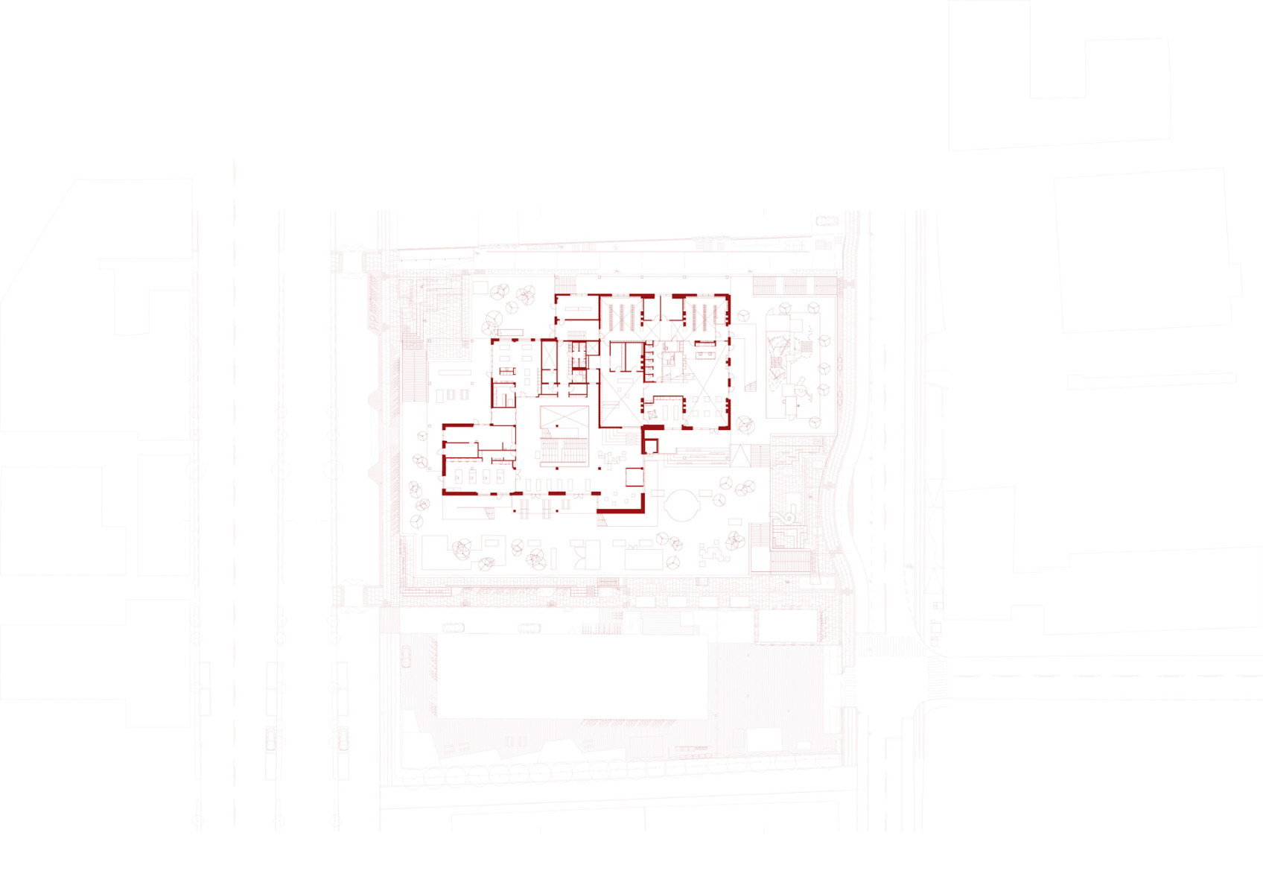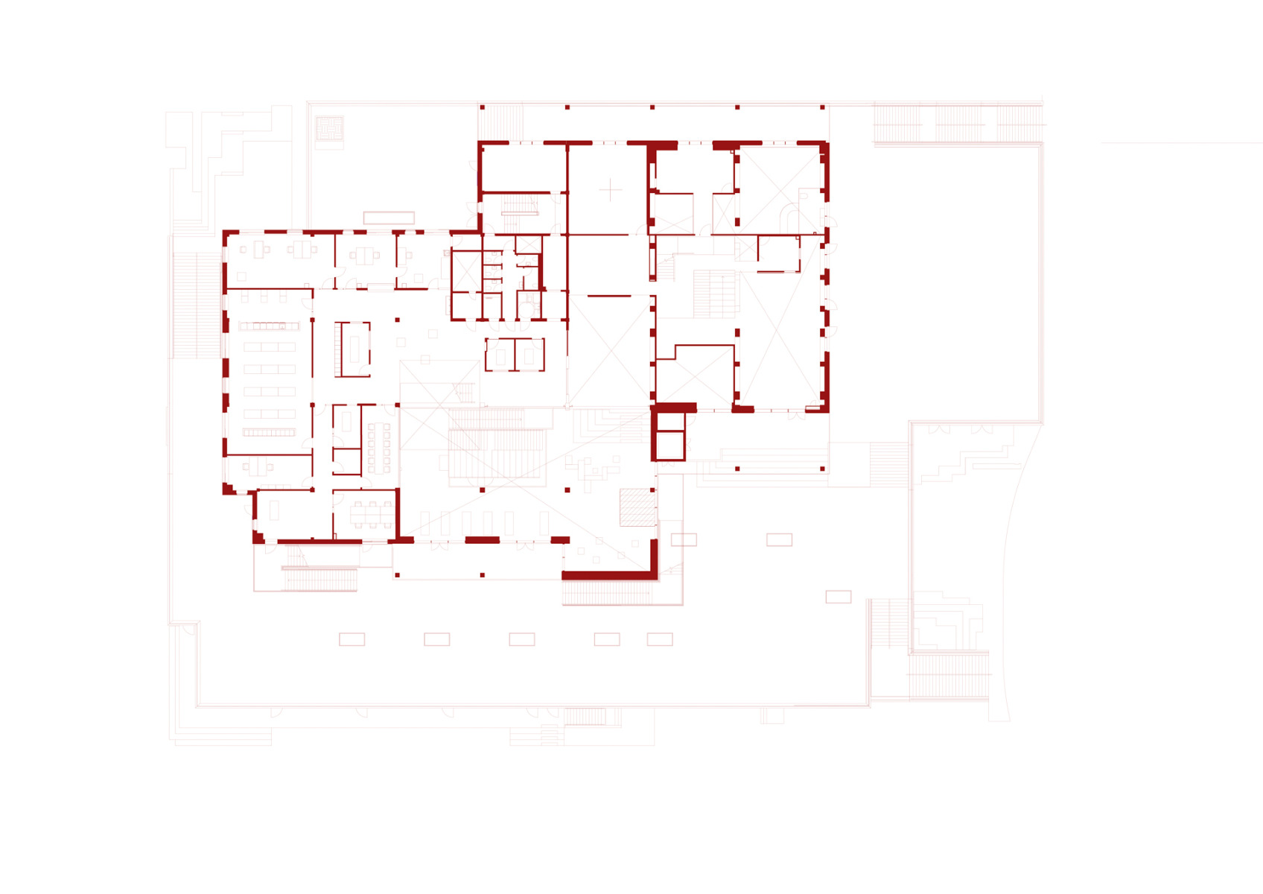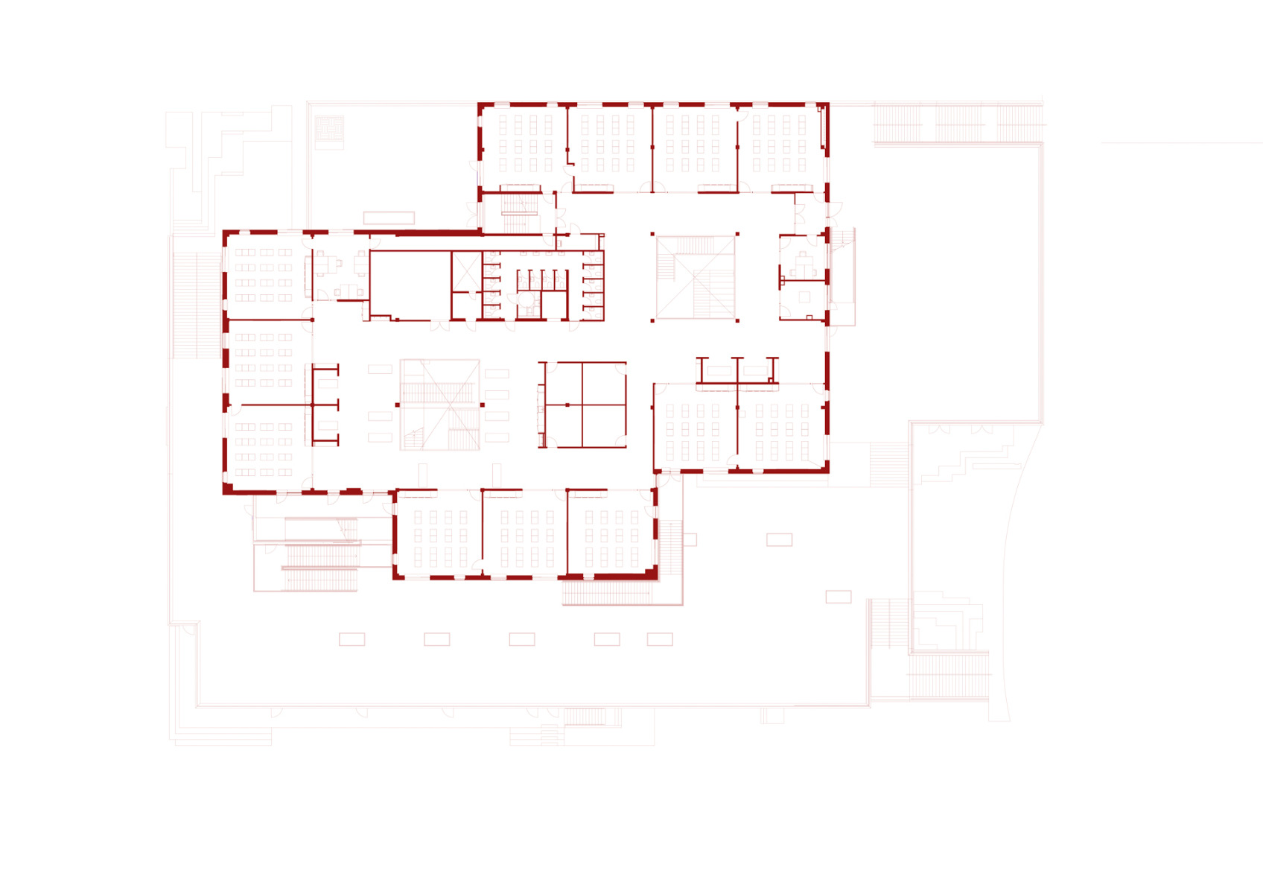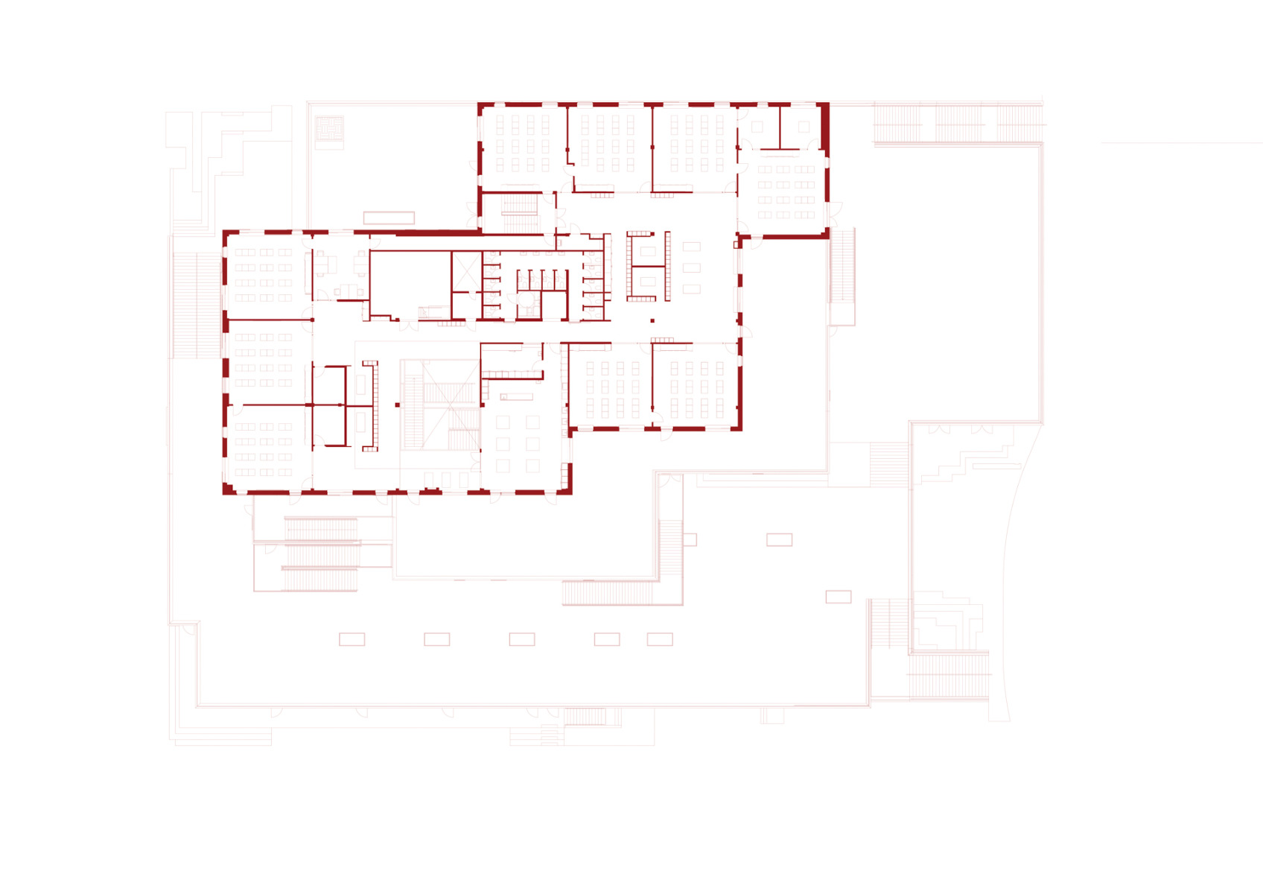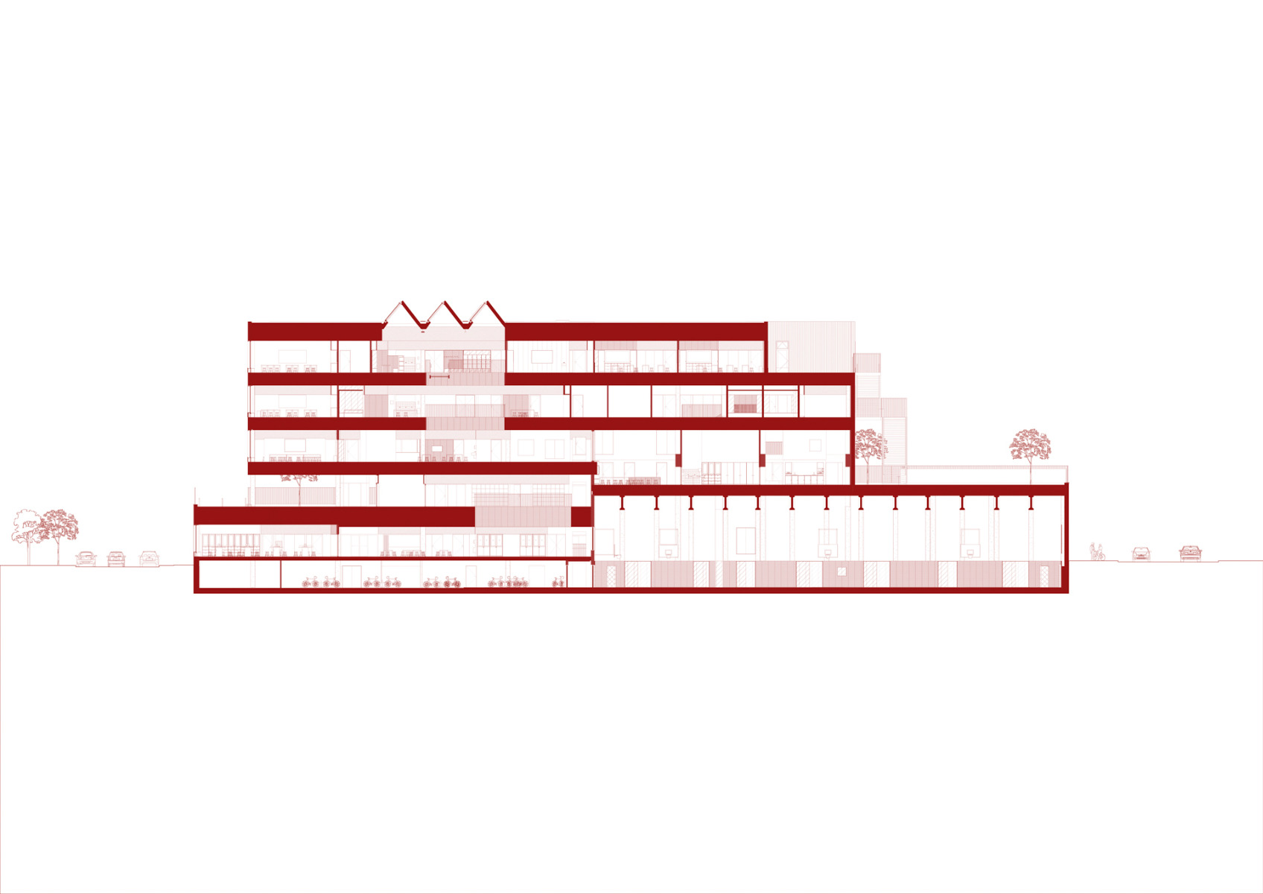Accessible roof landscape
Nordøstamager School in Copenhagen by Christensen & Co.

The structure of Nordøstamager school staggers down to the street over five storeys. The facades are uniformly clad in ceramic panels. © Niels Nygaard
Nordøstamager School is located on the edge of the Amager district, between a residential and a commercial area south-east of Copenhagen's city centre. Red brick facades give the blocks of flats in the neighbourhood a relatively uniform appearance. Christensen & Co. and their partner architects Kjaer & Richter used the same colour and material for the ceramic facades of the school building.
Roof terraces for the entire neighbourhood
Even more striking than the uniform brick-red colour is the unusual staggered height of the new five-storey building: a series of outdoor terraces stretches from street level to the top floor, accessed via wide open staircases. The terraces will be used not only by the school's students for breaks, but also by local residents during their leisure time. Play equipment, climbing walls and newly planted trees will ensure that the area is a pleasant place to spend time. The school building will accommodate up to 840 students aged six to 16.


A cascade of stairs, lit from above, leads from the atrium to the upper floors. © Niels Nygaard
Introverted spaces
The indoor spaces are also open, at least in part, to extra-curricular activities. This is particularly true of the gymnasium, workshops and assembly hall on the ground floor. They are woven into an open and varied spatial concept, the common centre of which is an atrium, lit from above, with a large staircase for seating. From here, an open cascade of stairs leads to the upper floors. The higher you go, the more introverted the spaces become. The youngest pupils have their classrooms at the top of the building, away from the public and the street.
Architecture: Christensen & Co., Kjaer & Richter Architects
Client: City of Copenhagen
Location: Holmbladsgade 117, 2300 Copenhagen (DK)
Structural and building services engineering: Lyngkilde Engineers
Landscape architecture: 1:1 Landscape
Contractor: NCC
