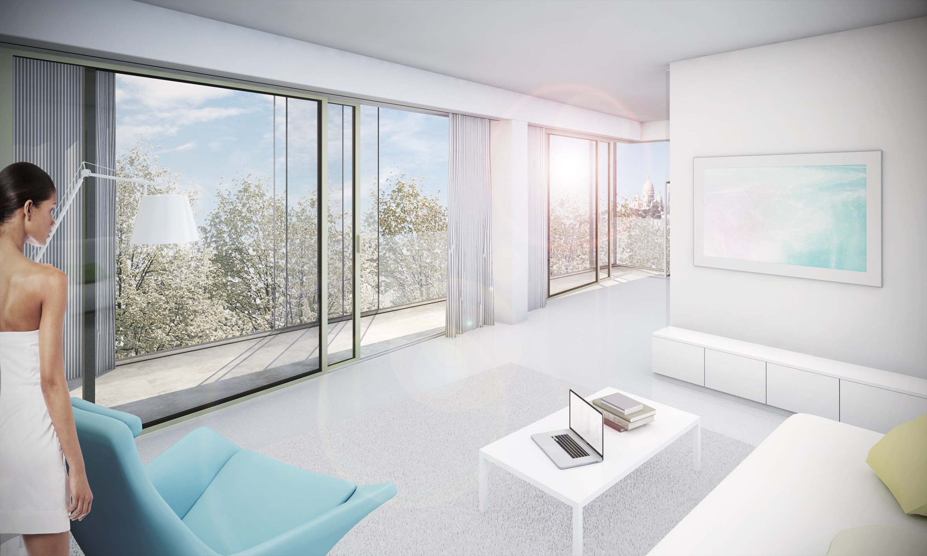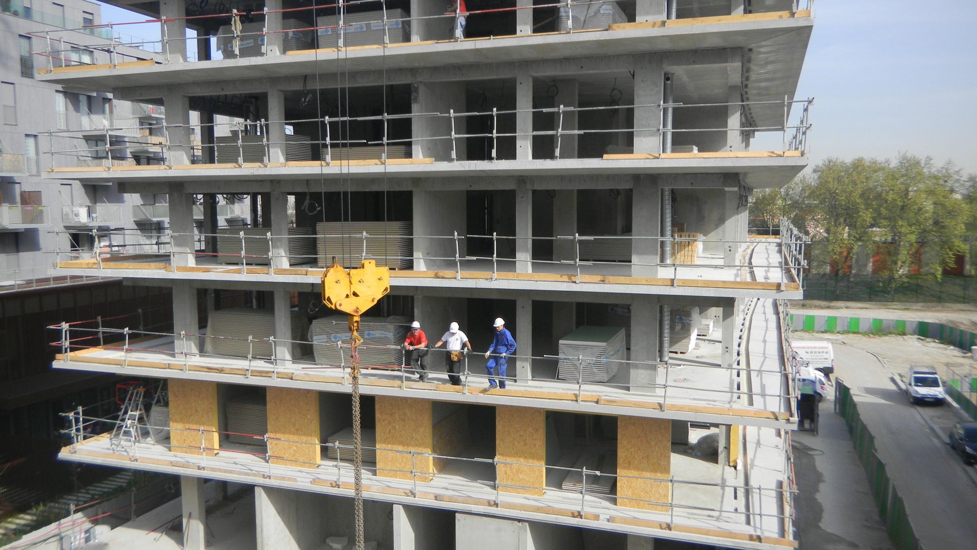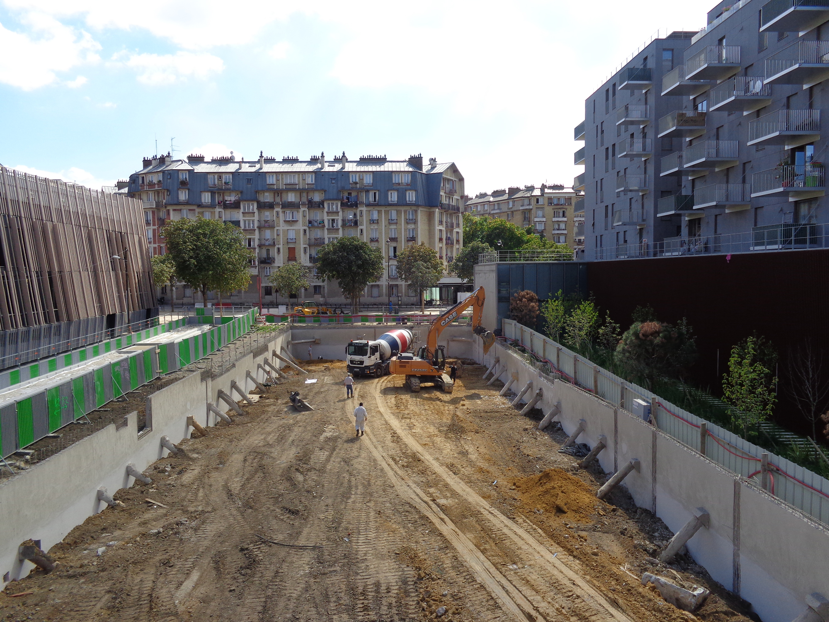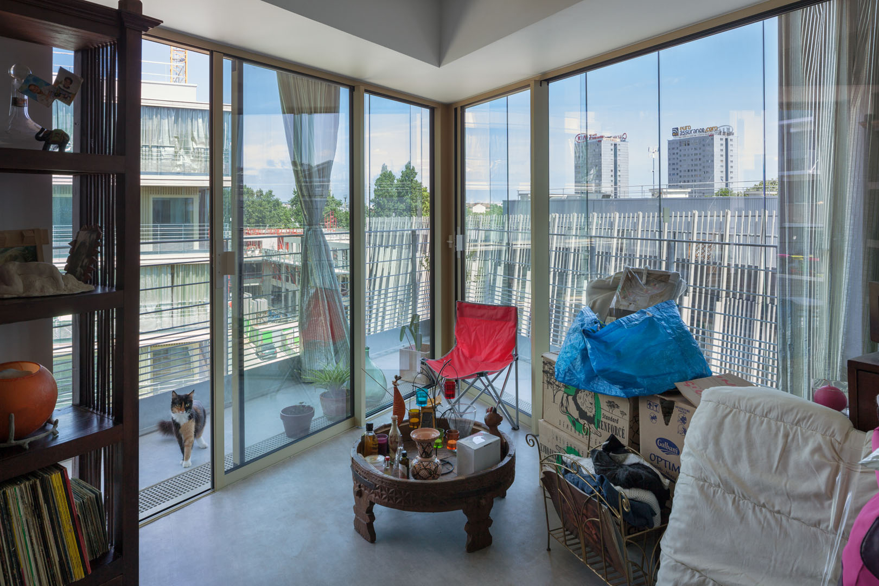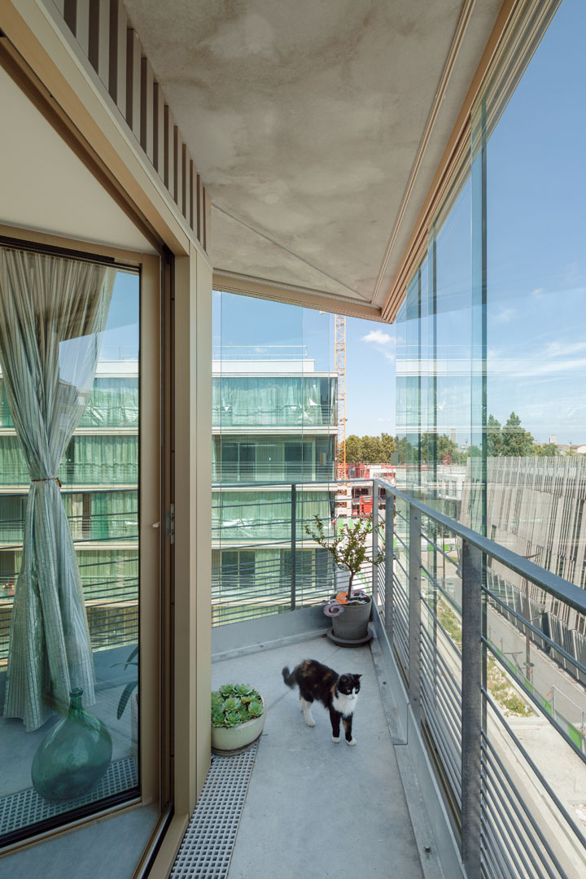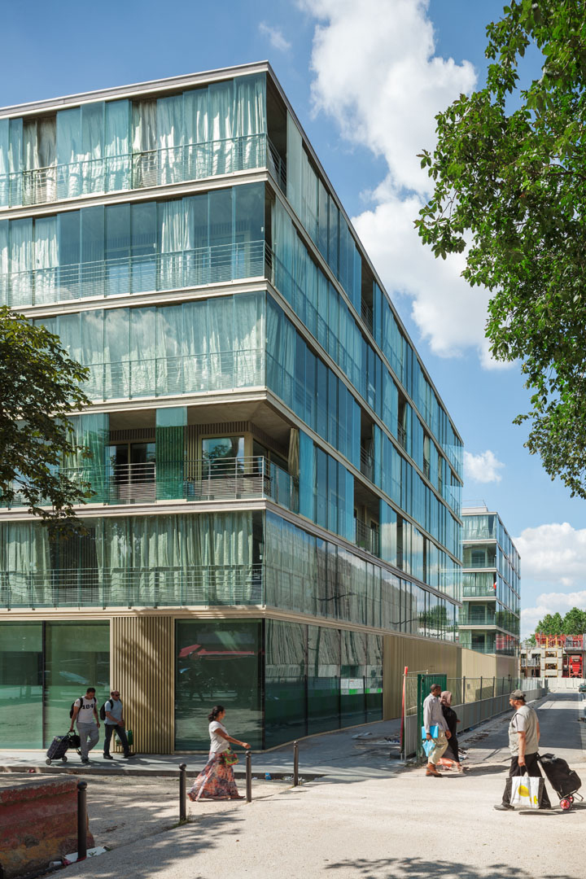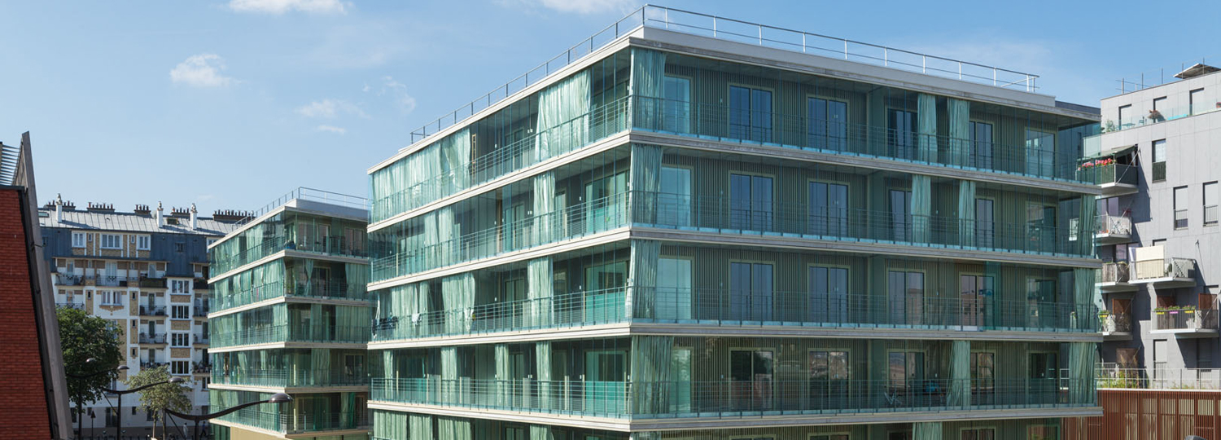Noble Glass-Cubes: Social Housing at Montmartre

Photo: Ulrich Schwarz
A savings potential lay in the high density of the compact blocks. The spatial programme comprises 50 public housing units, public facilities and a basement garage. The 19 × 20 m structures are linked by a planted courtyard. Their central access routes allowed a free location of the rooms along the facades. A distinctive feature are the peripheral conservatory spaces, which serve as a climatic buffer zone, protecting against noise and forming extensions of the living realm.
Glass sliding doors without frames afford views of the surroundings, while also preserving a feeling of privacy. Full-height curtains protect against the sun. The glazing lends the building a sense of refinement, which is underlined by beige corrugated metal sheeting along the facades. Despite their low room height, the dwellings radiate a quality of brightness and openness, since most of them are laid out along two faces at the corners of the buildings with generous areas of glazing.
Nevertheless, costs were kept to a reasonable level, since the height of the structures is exploited to the full. For this reason, the thickness of the concrete floors was limited to 20 cm, and they were left exposed. The reduced scale of finishings gives the complex an industrial congeniality. With a combination of rough minimalism and noble materials, the architects were able to overcome the negative image of public housing.
