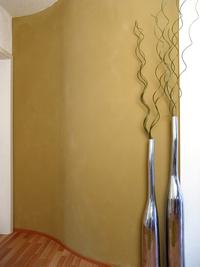Niizeki Studio’s ATM building

The ATM building by Niizeki Studio is designed as a black box, cantilevered and opened to one side only to focus on the panoramic view below.The Tokyo-based architecture office Niizeki Studio designed ATM, a multi-level one-family dwelling that is cantilevering over a mountainside at the Pacific Ocean in Japan.
The architect Kenichiro Niizeki constructed the residence as a cantilevering box that is conceived from the mountainside as a black solid geometric volume that widely opens to the side facing the ocean to the north with a room sized, floor-to-ceiling window and an open terrace underneath the cantilevered enclosed space.
The building sits on a grassy mound that gives in to the concrete base with the basement level and the outdoor terrace above.
Niizeki Studio set the panoramic views of the landscape into the focus of the design, consequently orienting the interior and exterior spaces towards the ocean and keeping the interior spaces minimal to direct attention to the outdoors.
The circulation space is pushed to the perimeter of the building, incorporating elements of the outdoors into the inhabitant's daily operations, while the ground floor is laid out centering on the functional programs.






