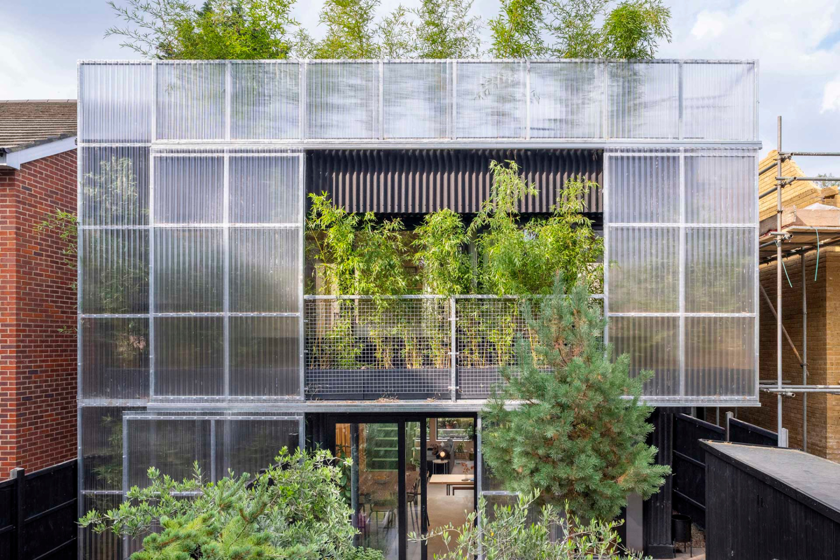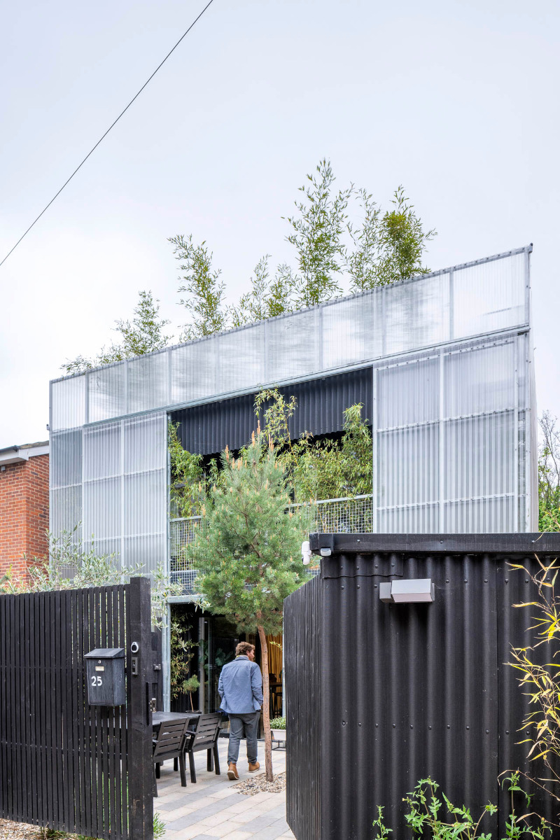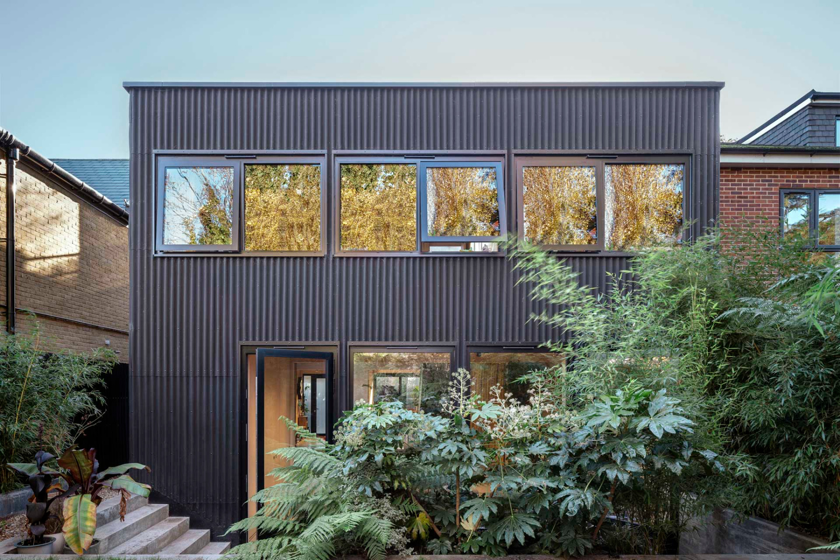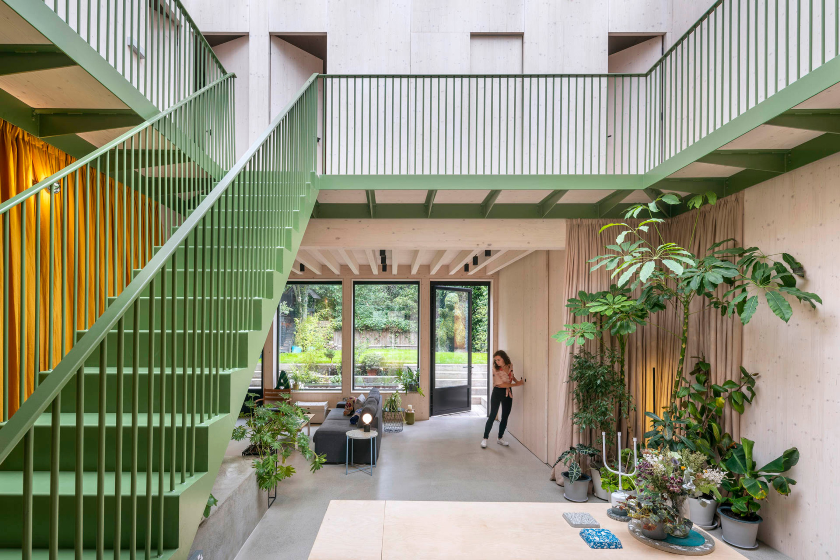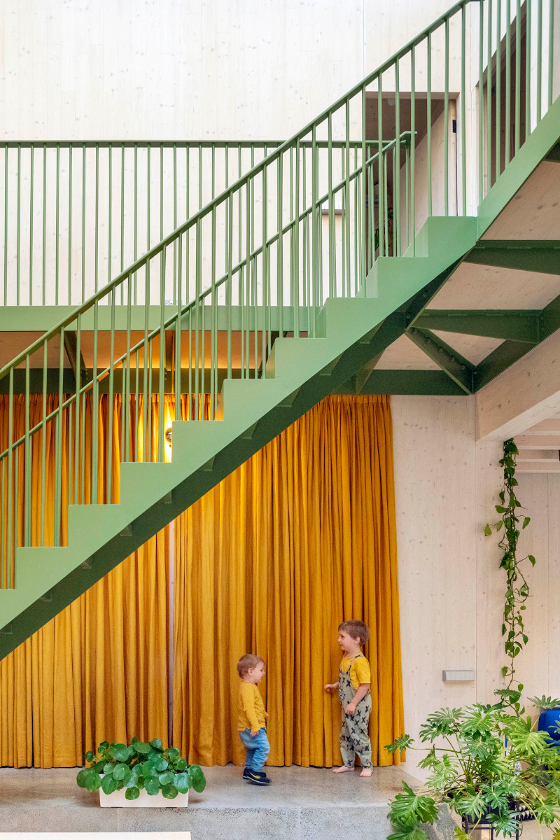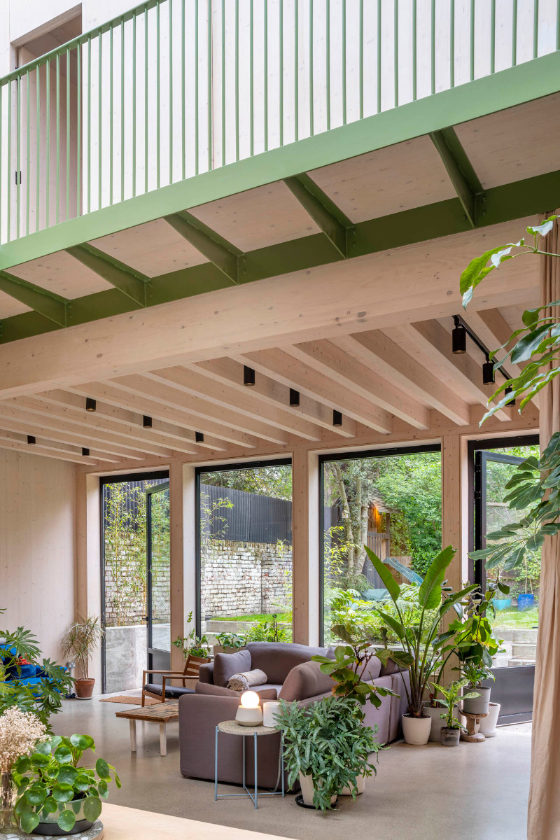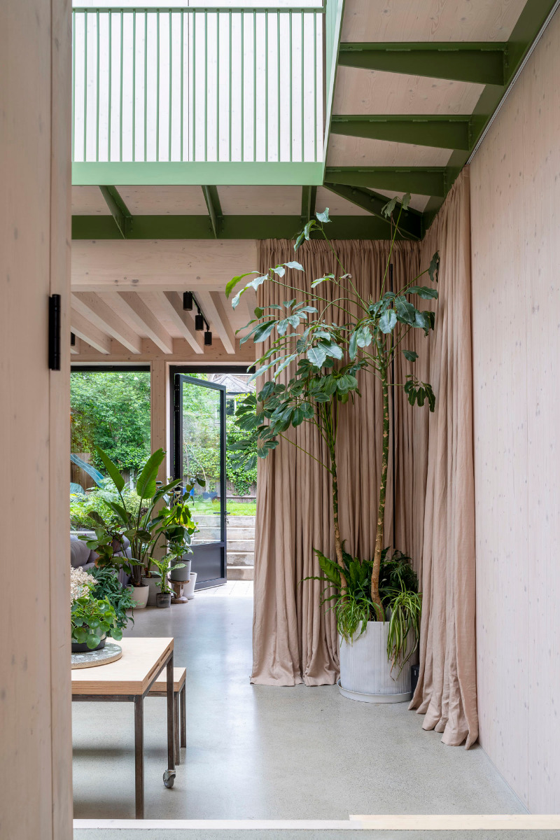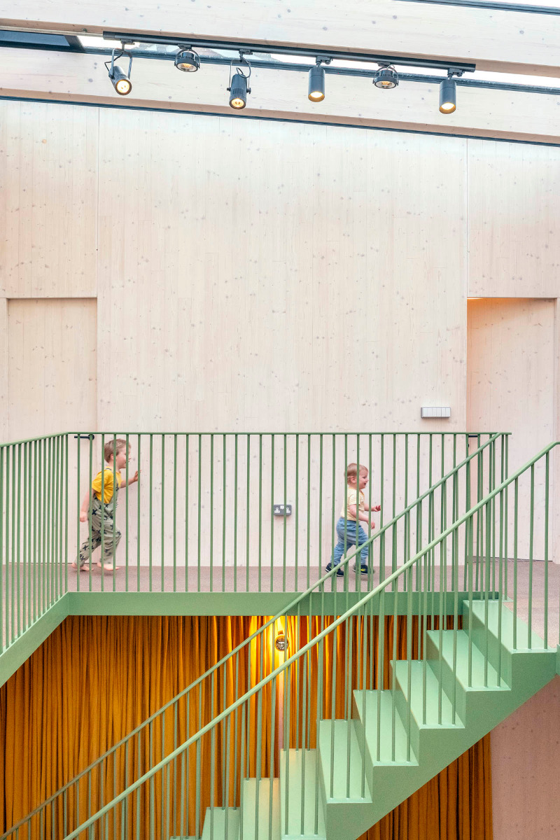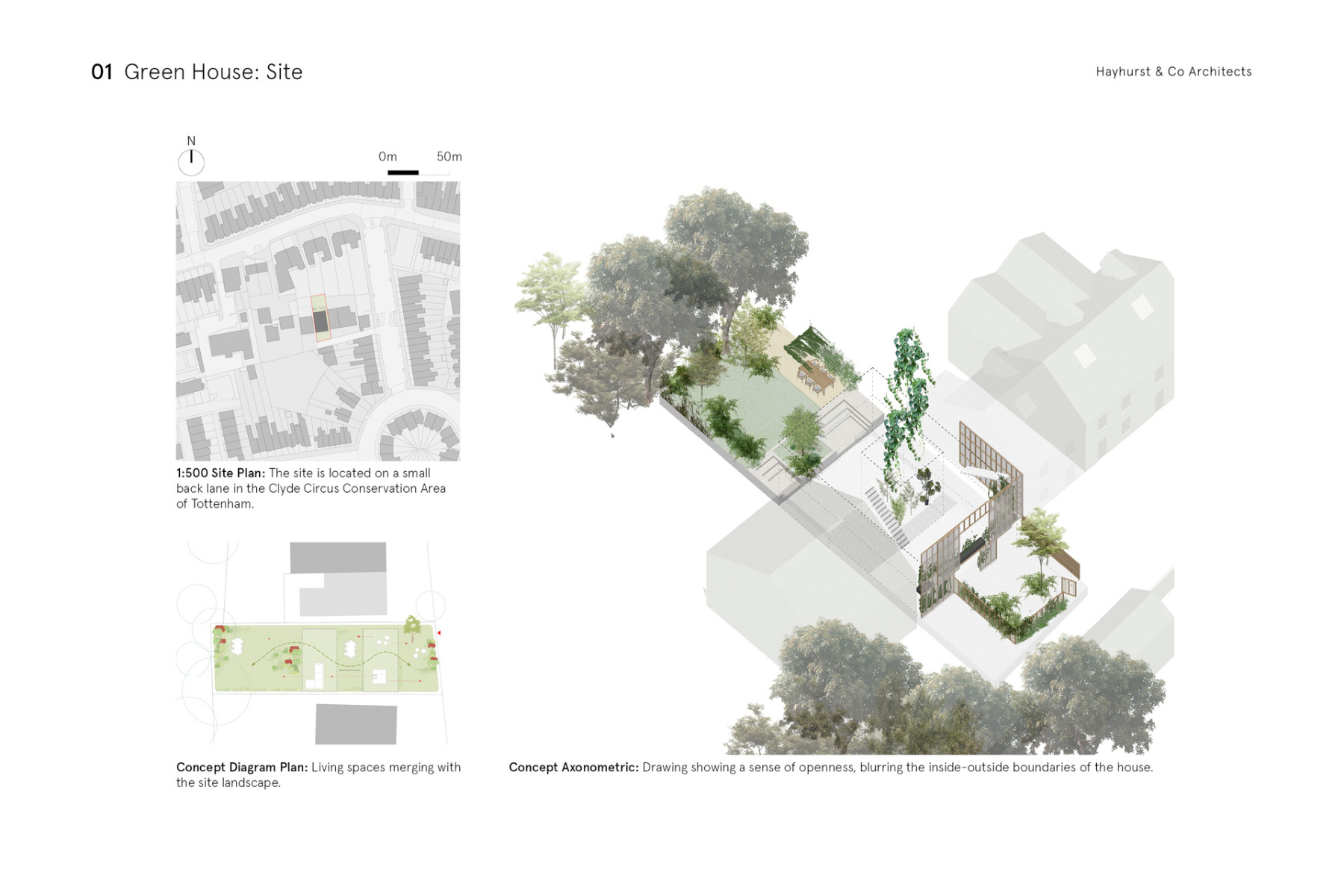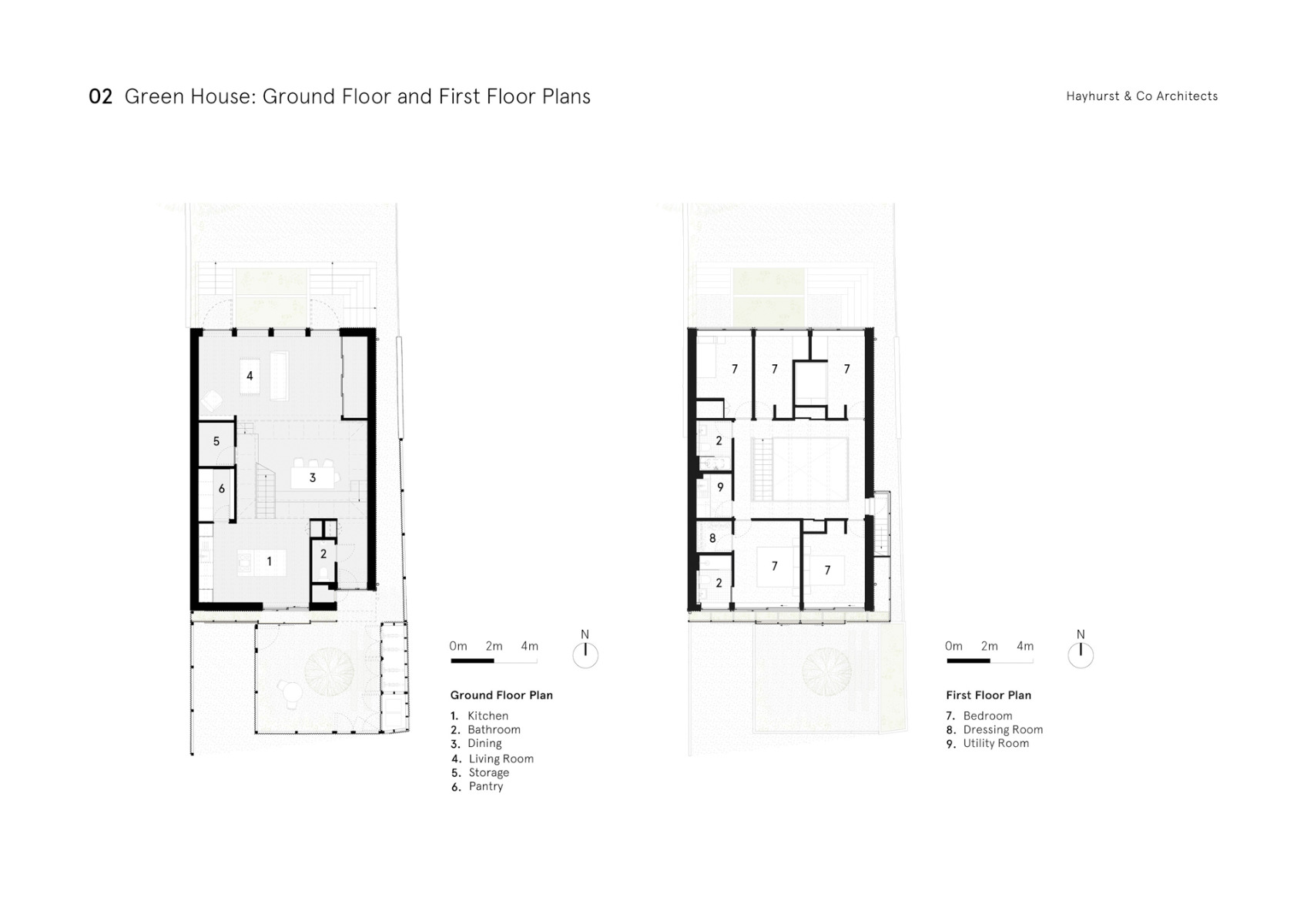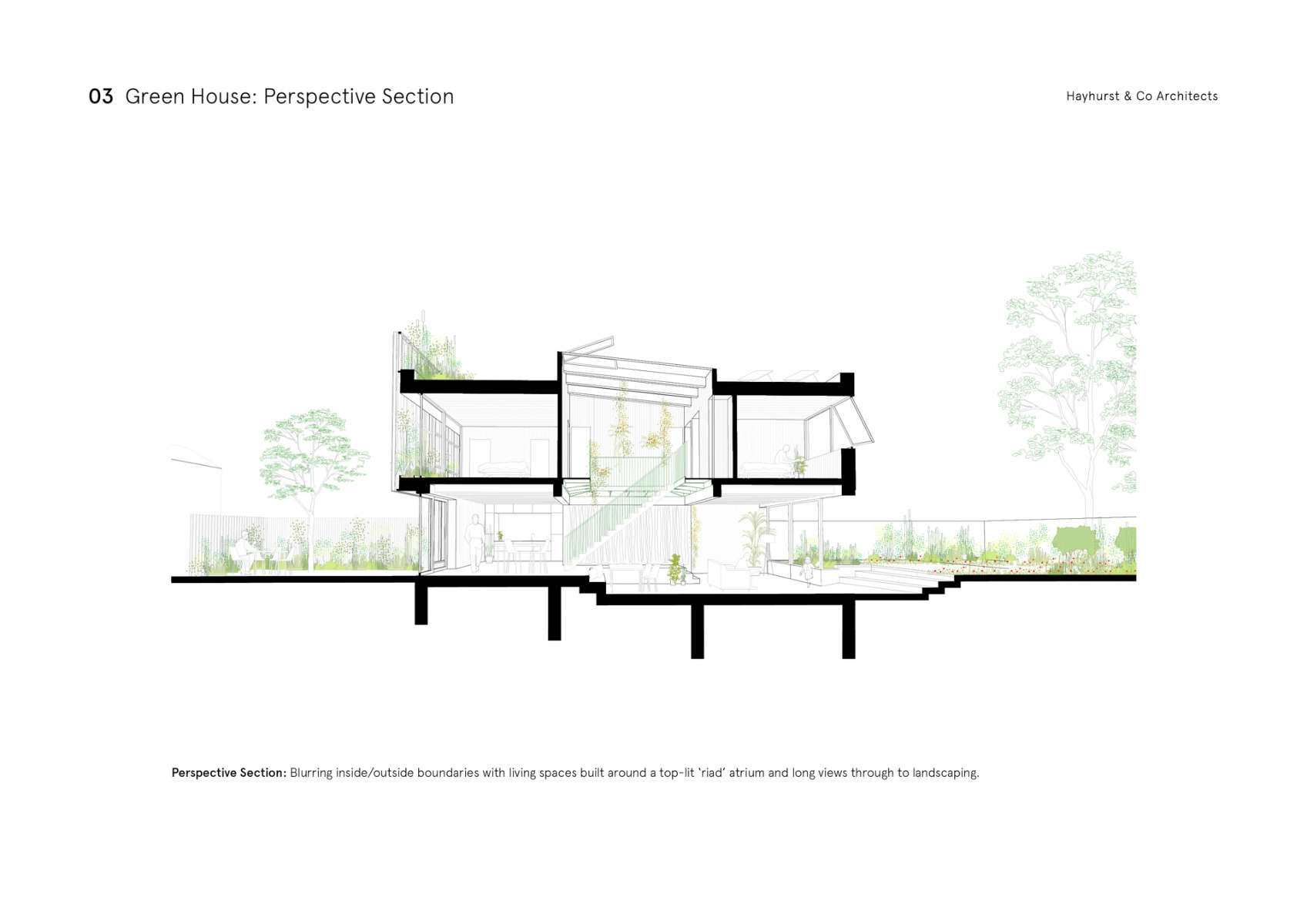Living in a greenhouse
Low-Energy House in London by Hayhurst & Co

The south facade of the Green House is planted with bamboo and features sliding polycarbonate panels. © Kilian O'Sullivan
London’s Green House, which was designed by Hayhurst & Co, offers a contemporary, energy-efficient reinterpretation of a greenhouse built on a residential scale. The lot devoted to this single-family home is on an unpaved road in the Clyde Circus conservation area in Tottenham. In former times orchards, greenhouses and gardens graced the terrain. Today, the updated home to a family of four stands between two brick houses that were built in the 2000s and are divided into flats.


The house stands between two brick homes, Axonometric concept, Graphic © Hayhurst & Co
Green facade
As a nod to the old greenhouses that once stood on this site, the architects decided in favour of a facade planted with bamboo. It faces south and features sliding panels of polycarbonate. The plants softly filter the daylight, maintain private space and ensure the necessary shelter from the sun on warm summer days. The rear facade, which abuts the garden, consists of reused roof panels from an agricultural building.
Efficient construction
The house was erected in a simple block shape and has a structure of cross-laminated timber that has been deliberately left exposed in the interior. The building is free of fossil fuels and is heated via a heating pump. Solar panels on the roof cover the electricity requirements, while a rain barrel collects water used for the plants. For the exterior paving, the architects have used recycled concrete blocks. The interior flooring is of recycled rubber cork.


The living room is on the front side of the house and enjoys a view into the green. © Kilian O'Sullivan
A view of the green
The living spaces on the ground floor and upper level are connected via a central atrium that lights the interior from above, for proximity to the neighbouring lots precluded side windows in this project. The shared spaces on the ground floor have an open design and offer views into the green and towards the sky. The living room is on the front side of the house, and the dining room is beneath the central atrium. The kitchen opens onto the back garden. Yellow and beige curtains provide an acoustic buffer to the surrounding living spaces.


The dining room can be delimited from the surrounding living spaces with curtains. © Kilian O'Sullivan


The curtains also create an acoustic buffer. © Kilian O'Sullivan
A prototype for energy-efficient living
This single-family home serves as a prototype for affordable, sustainable living that can be copied on other urban lots with limited grounds or recreated on a larger scale as terraced flats.
Architecture: Hayhurst & Co
Location: Haringey, London (GB)
Contractor: Rebuild London
Energy consulting: Mesh Energy
CLT-engineering and -installation: Eurban
Structural engineering: lain Wright Associates
Landscape design: Ollie Allum



