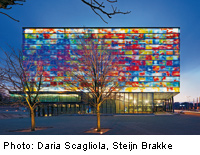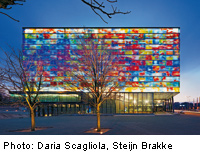Netherlands Institute for Sound and Vision in Hilversum

The striking cubic form of the building, with a side length of roughly 54 m and a height of 26 m, is clad externally on all faces with coloured glass panels bearing scenes from TV programmes, so that the facades resemble a huge, shimmering screen. The archives and broadcasting functions are housed below ground. The areas accessible to the public are at the top. From a bridge in the entrance hall one sees a stone-clad light well stepped down in terraces that provide access to the five underground storeys, while the large exhibition volume projects in a series of steps into the space above. During the day, the facade appears to be uniform on all sides. When the lighting is turned on, three different forms of wall construction behind the facades reveal the internal organization. The closed external wall of the exhibition space is dark blue on the inside and painted white on the outside. At the two ends of the atrium, the glazed skin is a freely suspended double facade that floods the internal space with coloured light. Along the south side, there is a glazed post-and-rail facade to the offices. To afford an unimpeded view out along this face, the coloured glazing is replaced in every third bay with clear glass. The colours are used in a dynamic, blurred form as a dialectic contrast to static, figurative relief images, creating a homogeneous facade design that asserts itself as a monumental whole in the urban environment.
