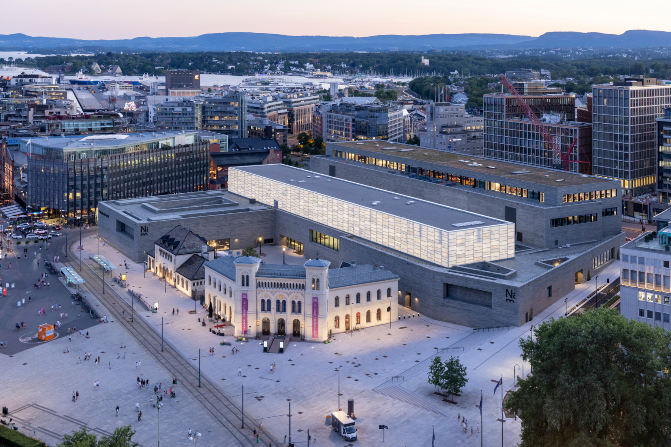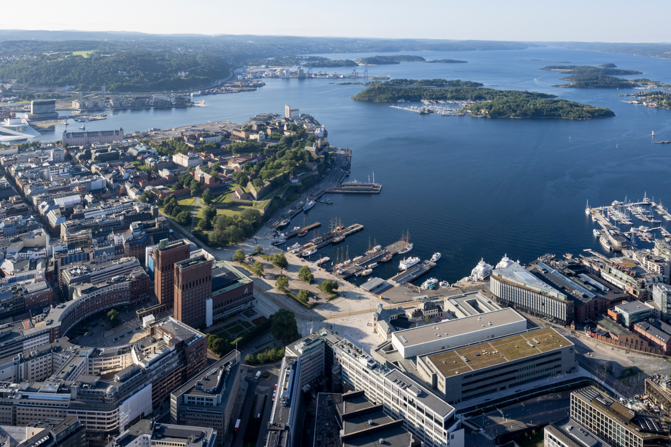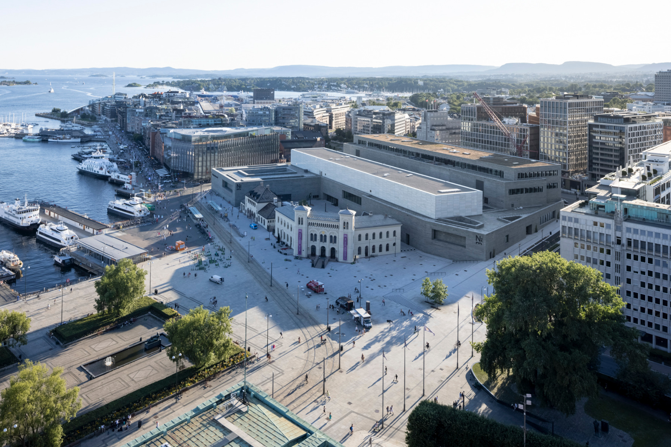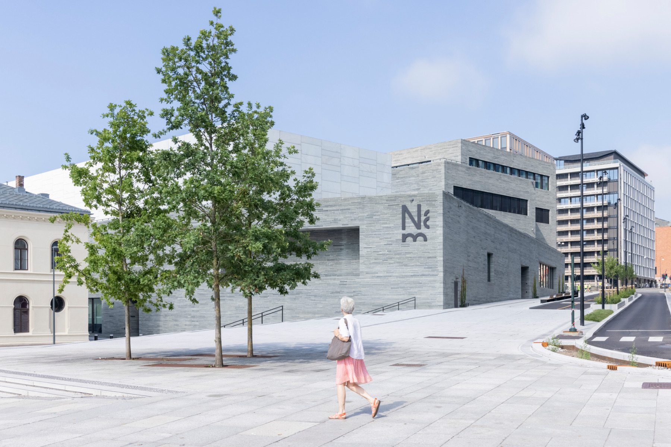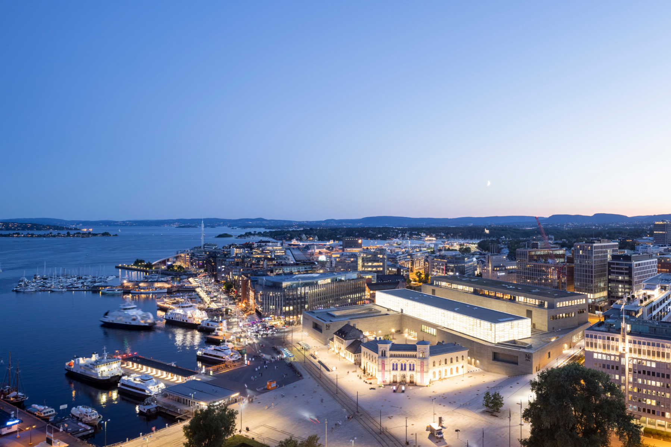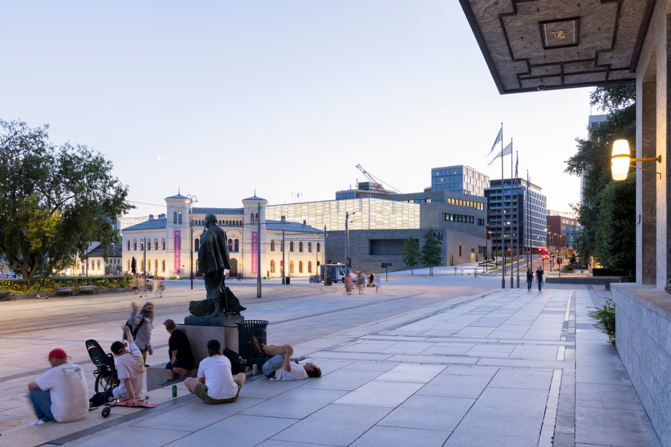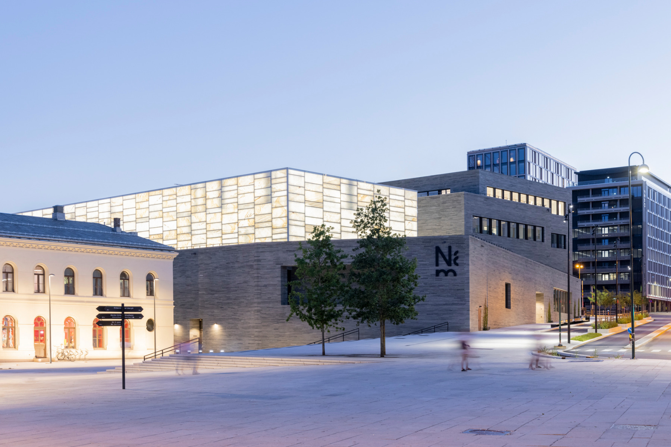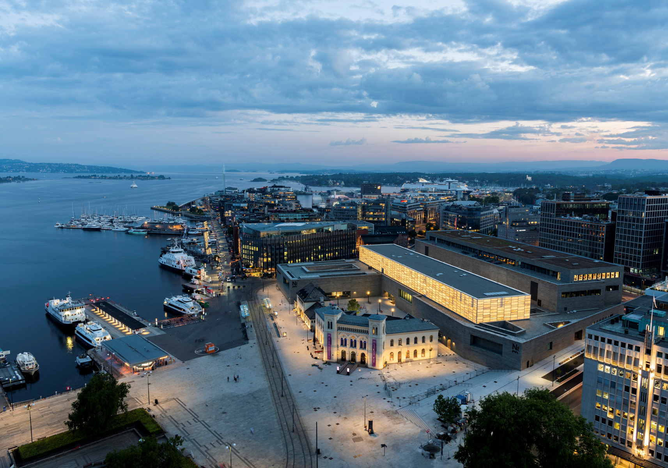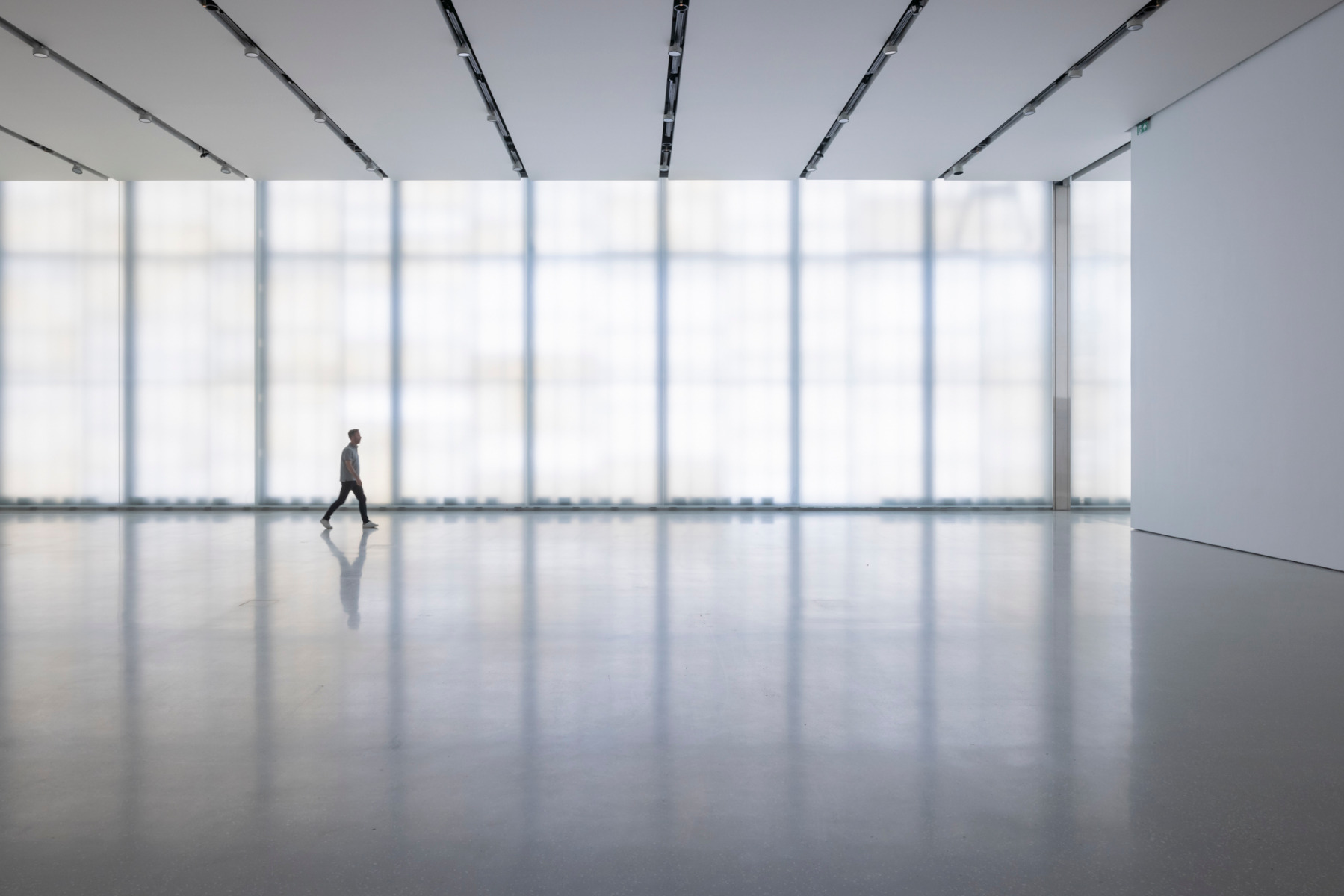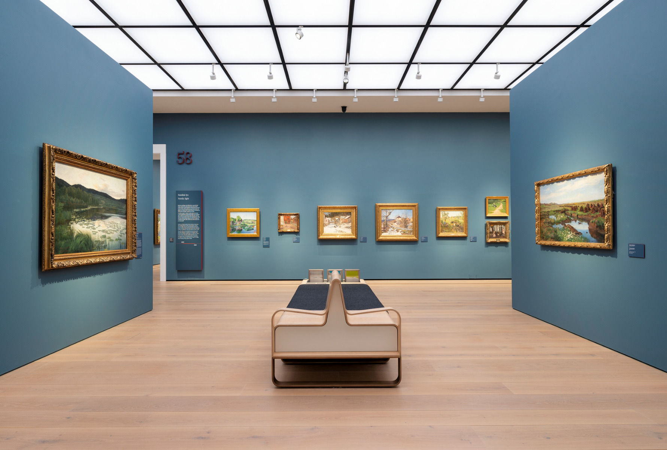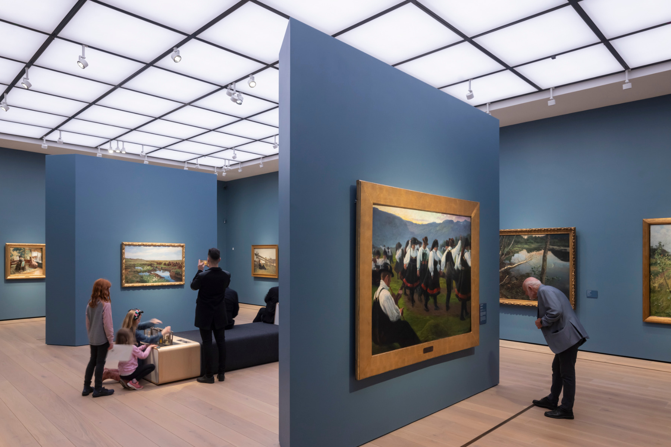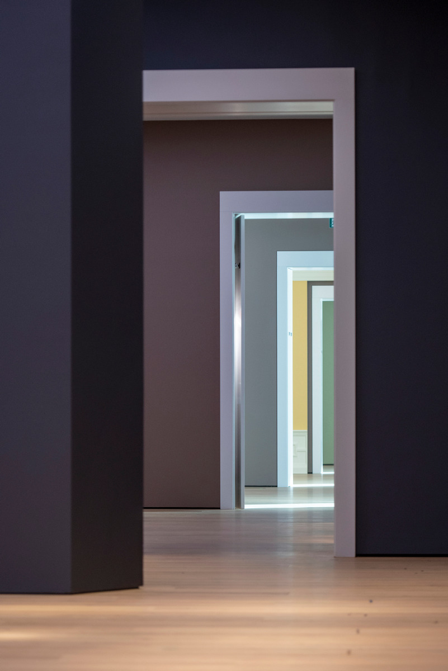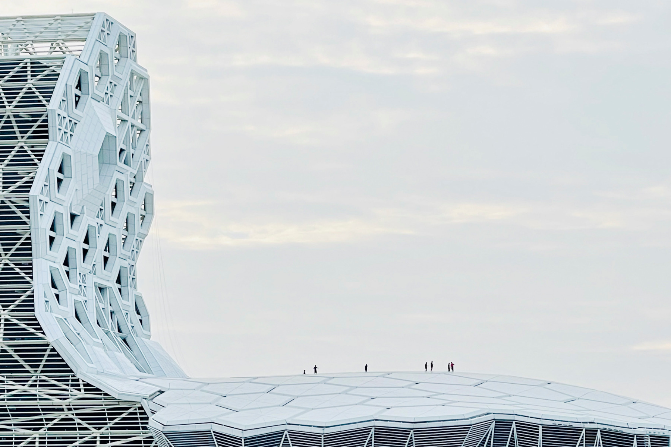An art fortress on Oslo Fjord
National Museum in Oslo by Kleihues + Schuwerk

© Iwan Baan
Lorem Ipsum: Zwischenüberschrift
The enormous, 54 000 m² building on the banks of Oslo Fjord demonstrates two very different types of natural-stone facades: massive and closed-off on the lower levels, light and translucent in the 130-m-long Hall of Light on the upper level.


© Iwan Baan
Lorem Ipsum: Zwischenüberschrift
The new National Museum brings together the collections of four previously independent museums: the Norwegian National Gallery, the Museum of Decorative Art and Design, the Museum of Contemporary Art and the Norwegian Architecture Museum. In 2008, the City of Oslo’s directorate of public building projects, Statsbygg, bought the land from the former western railway station in order to erect a museum here.
Lorem Ipsum: Zwischenüberschrift
One year later, the design competition was announced; it was won by Klaus Schuwerk, architectural office Kleihues + Schuwerk, with a design that fills nearly the entire area of the lot. The museum building, which has now been inaugurated, counts no fewer than 89 halls, including a four-storey wing with workshops and offices in the west-facing rear portion of the building. And the upper level has a monumental hall for temporary exhibitions: the Lyshalle (Hall of Light) is 130 m long; its translucent facades consist of thinly sliced Portuguese Estremoz marble between panes of glass. By night, LED lights set between the two facade layers illuminate the alabaster cube.


© Iwan Baan
Lorem Ipsum: Zwischenüberschrift
For the remaining facades, the architects chose grey Norwegian Oppdal slate, which they had cut across the rock strata and then treated with water jets to reveal the vivid grain. The facade is not merely a thin covering, but rather a true wall that is 11.5 cm thick, with lengths of stone as long as 120 cm.


© Iwan Baan
Lorem Ipsum: Zwischenüberschrift
The new museum dwarfs the old neo-Renaissance railway station, which stands on the street corner and has housed the Nobel Peace Centre since 2005. A forecourt has been created between the two cultural buildings: the National Museum opens onto it with several large glazed areas. The reserve with which the museum otherwise greets the city has already met with criticism: some say the National Museum is an art stronghold whose defiant mien echoes that of Akershus Fortress, which stands opposite the museum on the other bank of the fjord.


© Ina Wesenberg
Lorem Ipsum: Zwischenüberschrift
However, it would be incorrect to equate “stone” with “fossilized”, or to transfer this idea to the energy concept for the new building. As a pilot project for the regional sustainability campaign known as FutureBuilt, the CO2 emissions of the new building in terms of construction, operation and mobility are only around half of those produced by a conventional museum of equivalent size. The building shell and technical installations meet passive-energy standards. The museum is heated and cooled via a seawater heat-pump system. Peak heating loads are covered by the local network.
Architecture: Klaus Schuwerk, Kleihues + Schuwerk Architekten
Client: Kulturdepartementet, Statsbygg
Location: Brynjulf Bulls plass 3, 0250 Oslo (NO)
Structural and building services engineering: Rambøll, Multiconsiult
Associated architects: Dyrvik Arkitekter
Landscape architects: Østengen & Bergo
Interior design: Cadi og Kaels
Exhibition design: Goppion
Contractor: HAB, AF, Caverion



