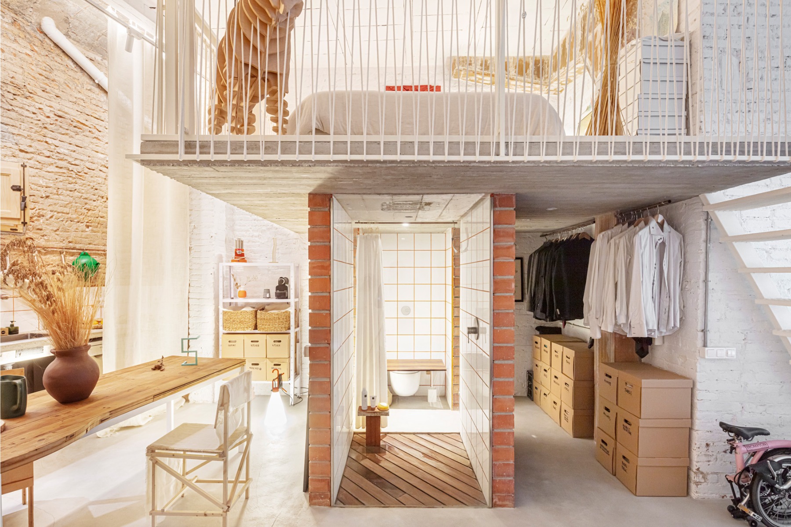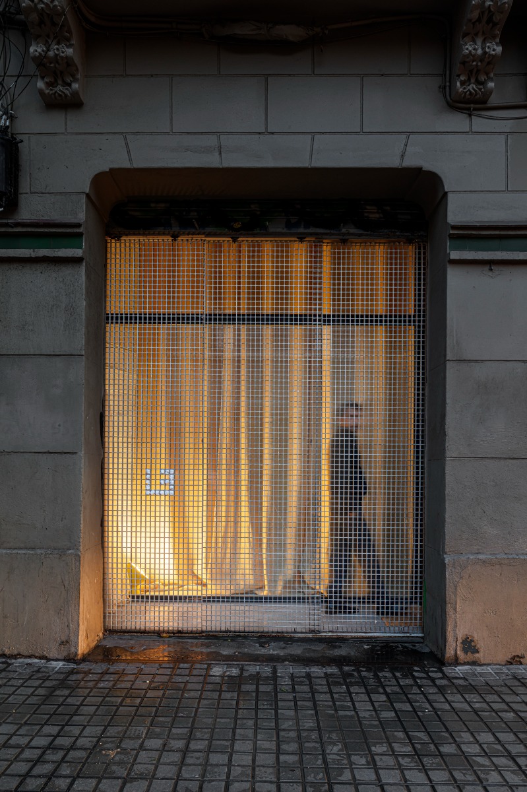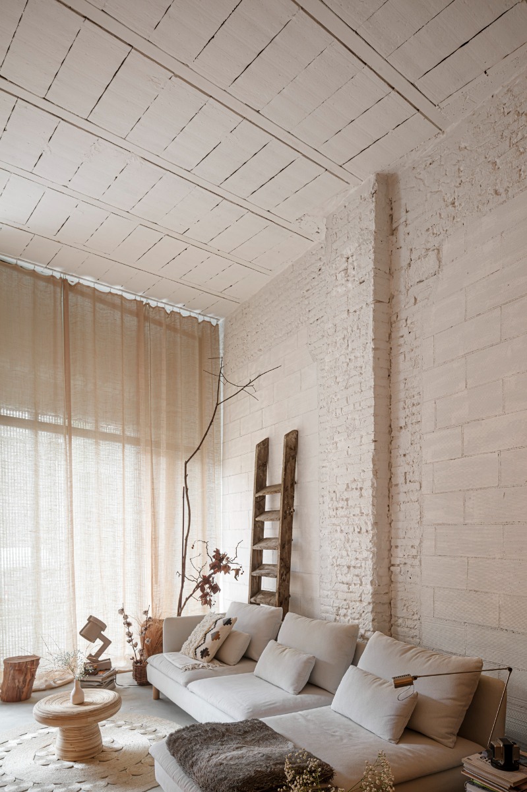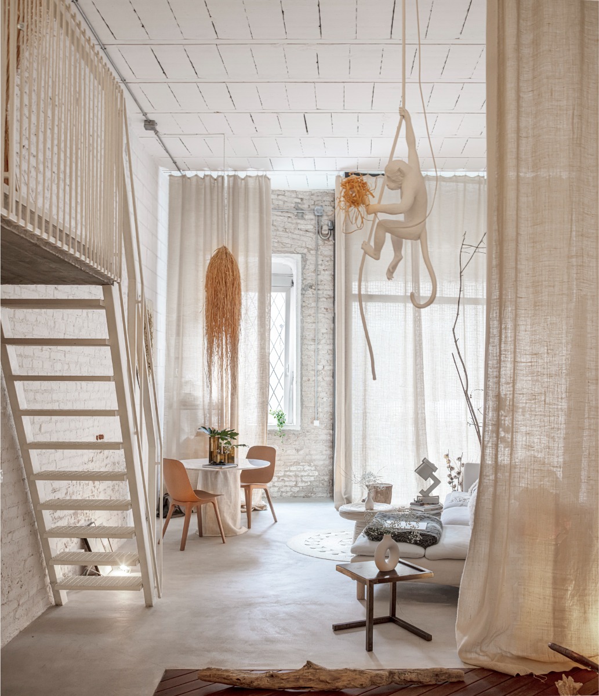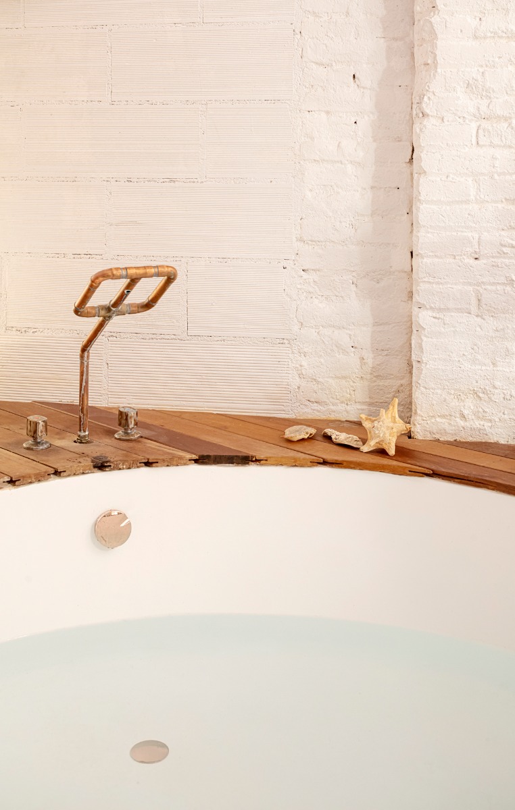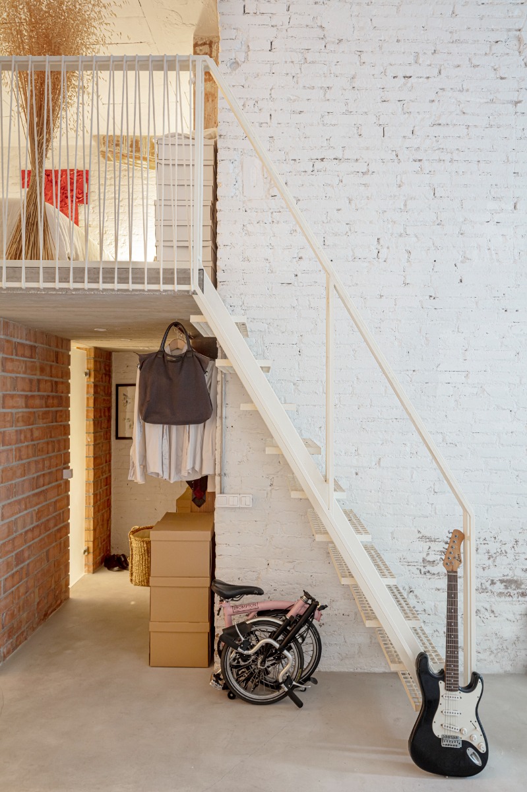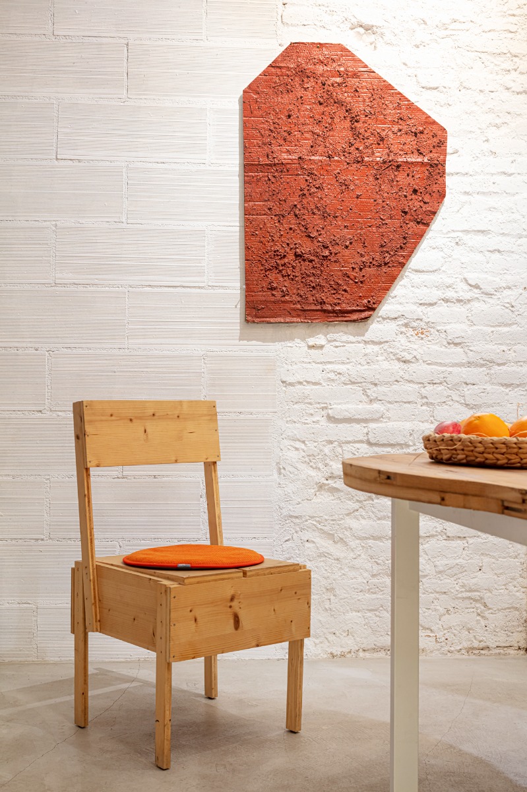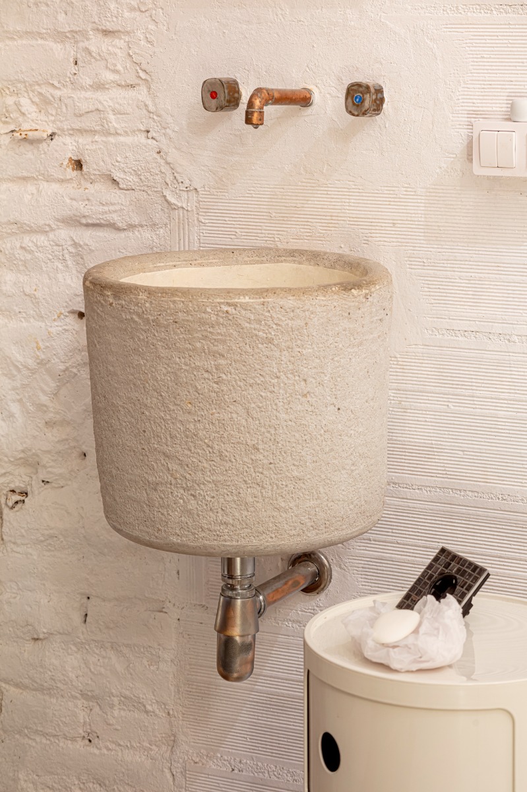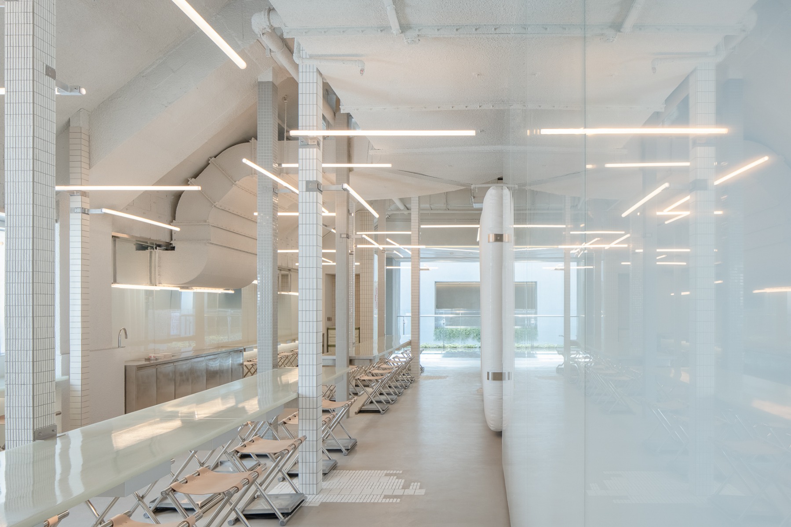A recycled spatial concept
Nábito Architects Transform Garage into a Charming Loft

© Adriá Goula
In Barcelona, Nábito Architects have transformed a former garage into a cosy loft. Over 70 m², they have used recycled material to create an intimate living space with a special charm. The loVt 3 project is centrally situated on the slope of the Montjuïc, one of the mountains in the Catalan metropolis.


© Adriá Goula
Rather than resort to standard solutions, the planners have reused remnants from the garage and designed the apartment as an urban retreat with an individual flair. The deep main space has a nearly L-shaped floor plan; its high ceilings give it a spacious feeling.
Apart from a gallery-like mezzanine and two interior walls, the flat is open and continuous. The shower and a sunken bathtub separate the living room from the kitchen in the rear area of the apartment. Lightweight curtains enable the residents to zone this area as needed. The upper level, which serves as a bedroom, completes the loft’s spatial program.


© Adriá Goula
Visitors enter the multifunctional living space via a large sliding door. Like the stairway to the mezzanine, this door consists of old steel sheeting that was reworked and given a new function over the course of the revitalization project. Some of the brick and masonry walls remain uncoated; others have been painted in a light shade. White tiles and floors of wood or screed round out the mélange of various textures.


© Adriá Goula


© Adriá Goula
The apartment features further upcycled details and unique artisanal pieces: a bespoke kitchen table of wooden boards, copper fittings, an original shelving unit made of cardboard boxes and textile accents of old jute sacks. The architects have combined the reused materials with rough and natural ones to create a distinctive atmosphere where people immediately feel at home.
Client: Private
Architecture: Nábito Architects, Bebo Ferlito
Location: Barcelona (ES)



