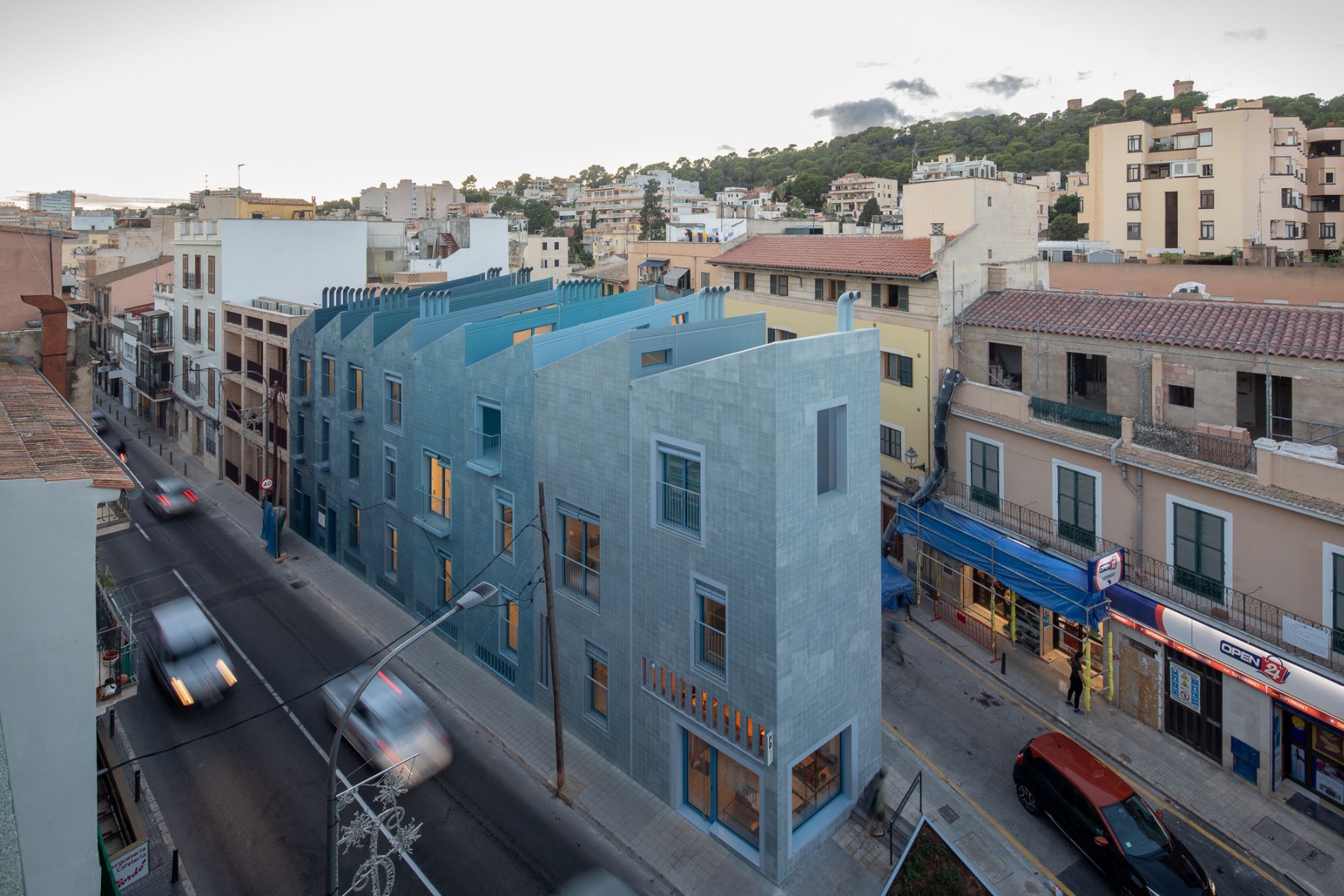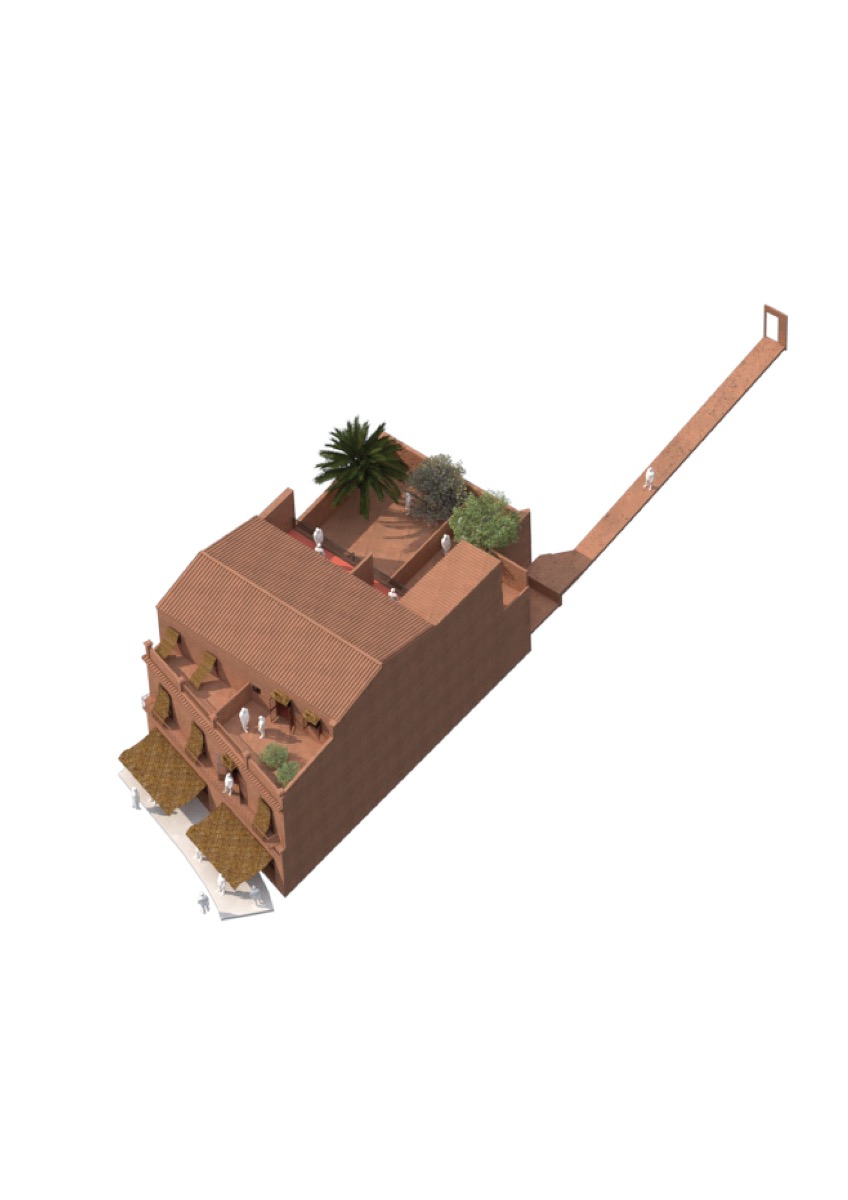Revitalization
MVRDV: Colourful District Revitalization on Mallorca

Project Gomila, © MVRDV + GRAS, Photo: Jannes Linders
Over the past years, MVRDV have won attention primarily with spectacular large-scale projects. Their Gomila renovation project in the Mallorcan capital, which they have realised together with their partner office GRAS Reynés Arquitectos, has more modest aims.


The sawtooth roof of the blue building draws sunlight into the tall, deep, and narrow dwellings. © MVRDV + GRAS, Photo: Daria Scagliola
The seven urban blocks, some rebuilds and some new structures, have been painstakingly adapted to the existing neighbourhood.
However, in this project as in others the Rotterdam architects’ signature is clearly discernible in their passion for creating a variety of striking apartment types, for instance with extremely high, narrow spaces.


Each building is characterised by a different type of flat, a different roof, a different facade material and a different colour. © MVRDV + GRAS, Photo: Daria Scagliola
Unlike the luxury villas and fortress hotels of the island, this project will boost social life in the district. Rather than erecting second flats for tourists, MVRDV have built rental apartments that will ensure busy activity both in the lanes and on the balconies.


Communal facilities such as the swimming pool, which is located on the rooftop terrace of the brown house with a facade are available to the residents of all units. © MVRDV + GRAS, photo: Daria Scagliola
Each of the seven individual buildings, of which five are already inhabited, has its own unmistakable identity thanks to its roofline, materiality and colour. Indeed, it is not only the radical use of colour that connects the seven urban blocks as an ensemble. Communal facilities such as the swimming pool, which is located on the rooftop terrace of the brown house with a facade of compressed earth, are available to the residents of all units.
Read more in Detail 5.2023 and in our databank Detail Inspiration.
Architecture: MVRDV + GRAS Reynés Arquitectos
Founding Partner in charge: Winy Maas, Jacob van Rijs, Nathalie de Vries
Partner: Fokke Moerel
Co-Architect: GRAS Reynés Arquitectos (Guillermo Reynes, Mayca Sánchez Carvajal, Alejandro Domingo Leal, Mikolaj Zajda Giacomo Sorino, Mariano Esposito)
Project name: Project Gomila
Client: Doakid & Forch Med
Location: Palma, Mallorca (ES)
Construction period: 2018-2023
Total area: 15 000 m²
Design Team: Jose Ignacio Velasco Martin, Jonathan Schuster, Samuel Delgado, Mathias Pudelko, Marek Nosek, Jonas Andresen, Alicja Pawlak, Simone Costa, Ranmalie Mataraarachchi, Carl Jarneving
Contractors: Ferratur, Bibiloni, Tarraco
Structural engineering: EA Engineers Assessors











































