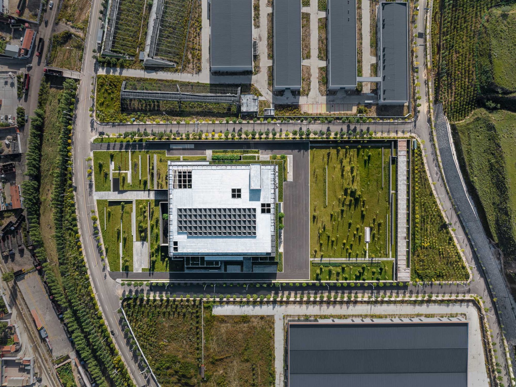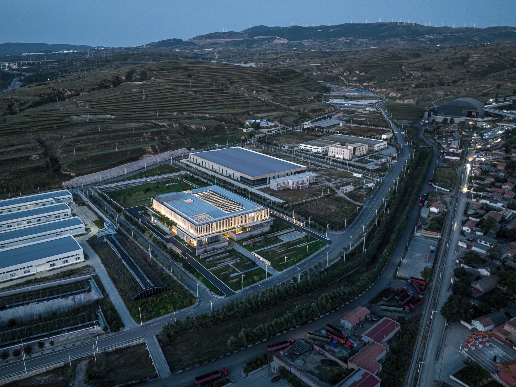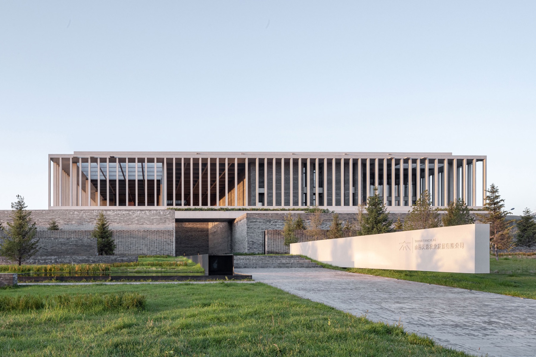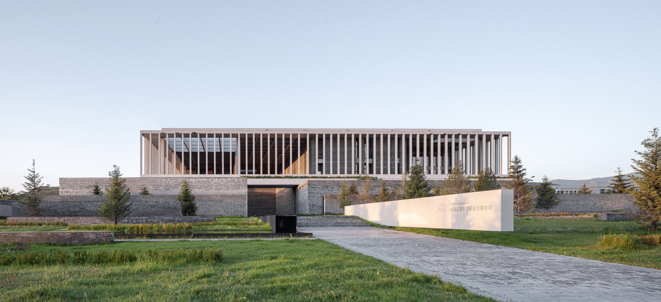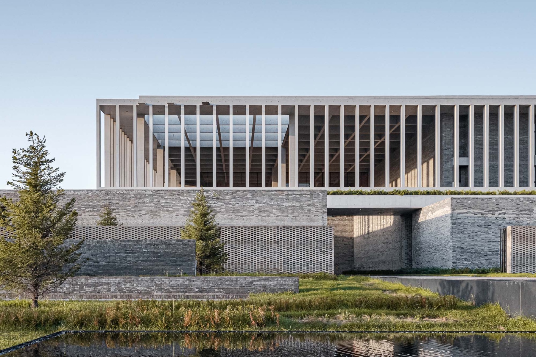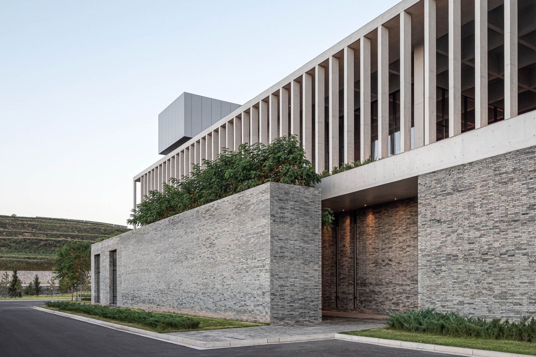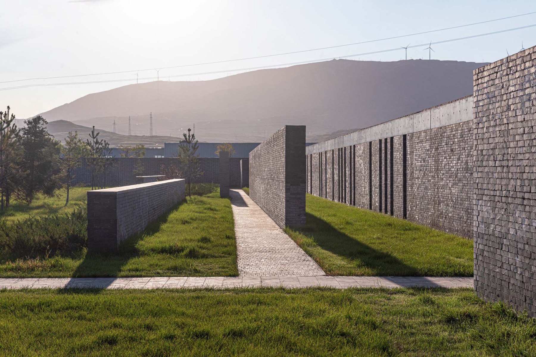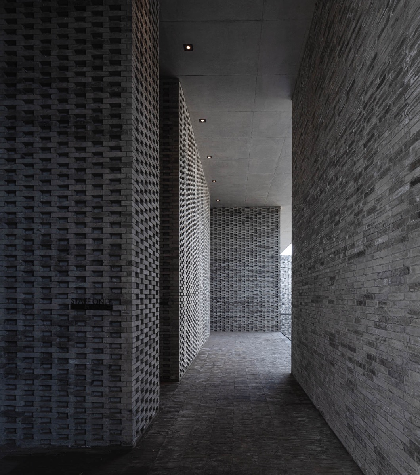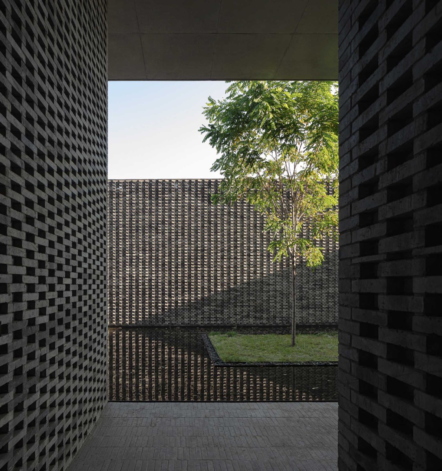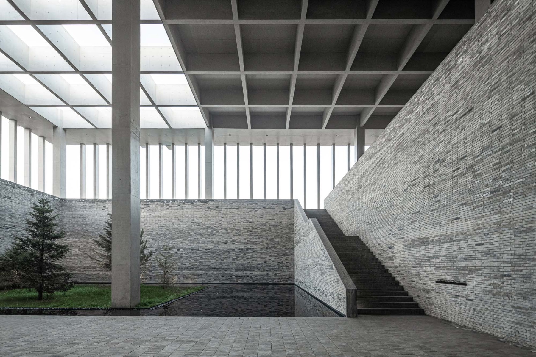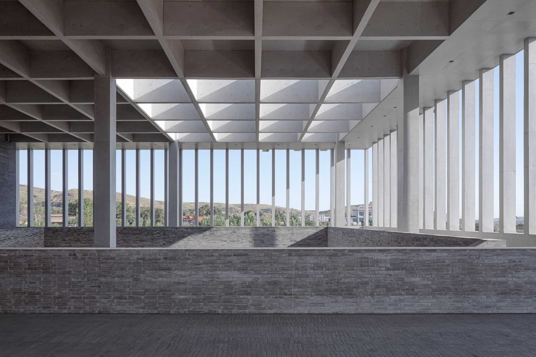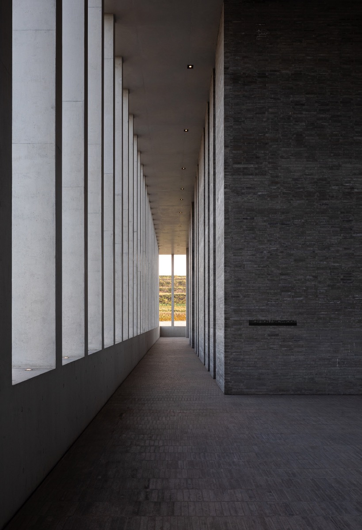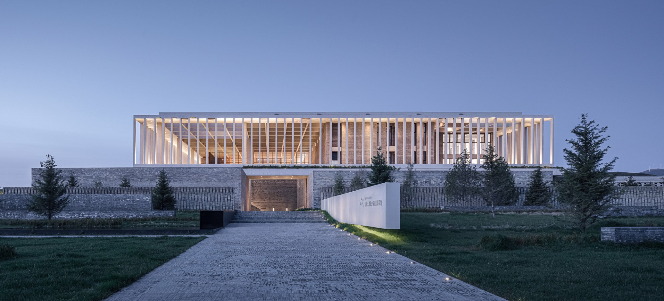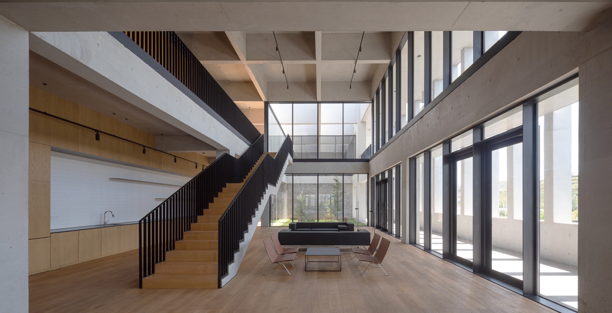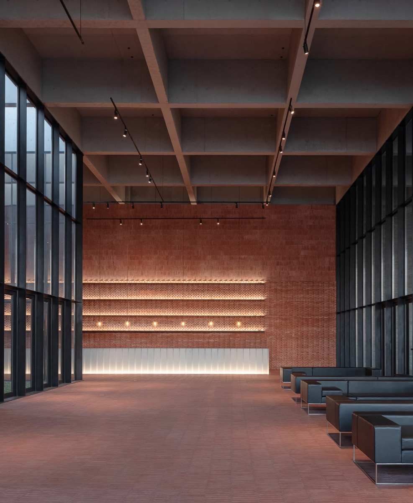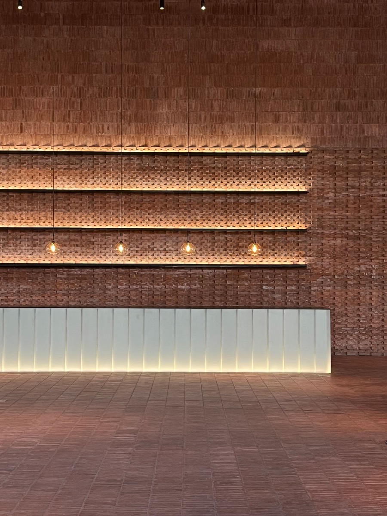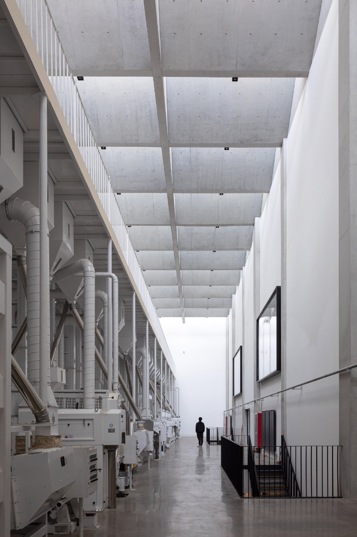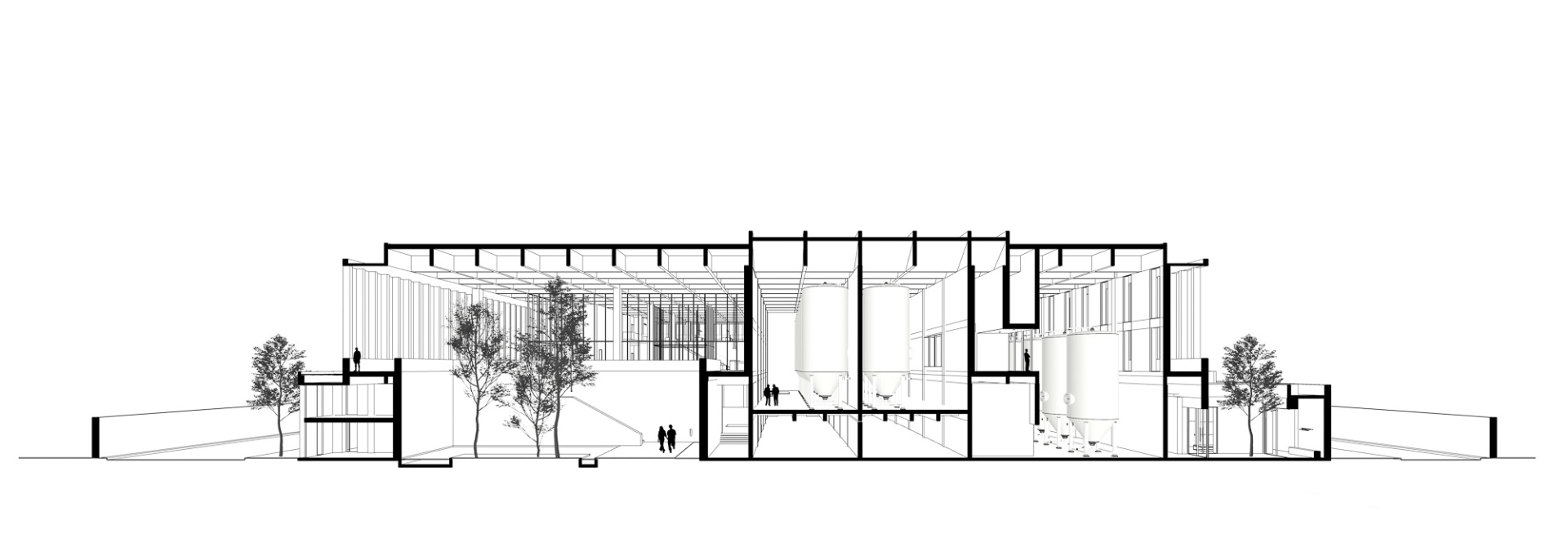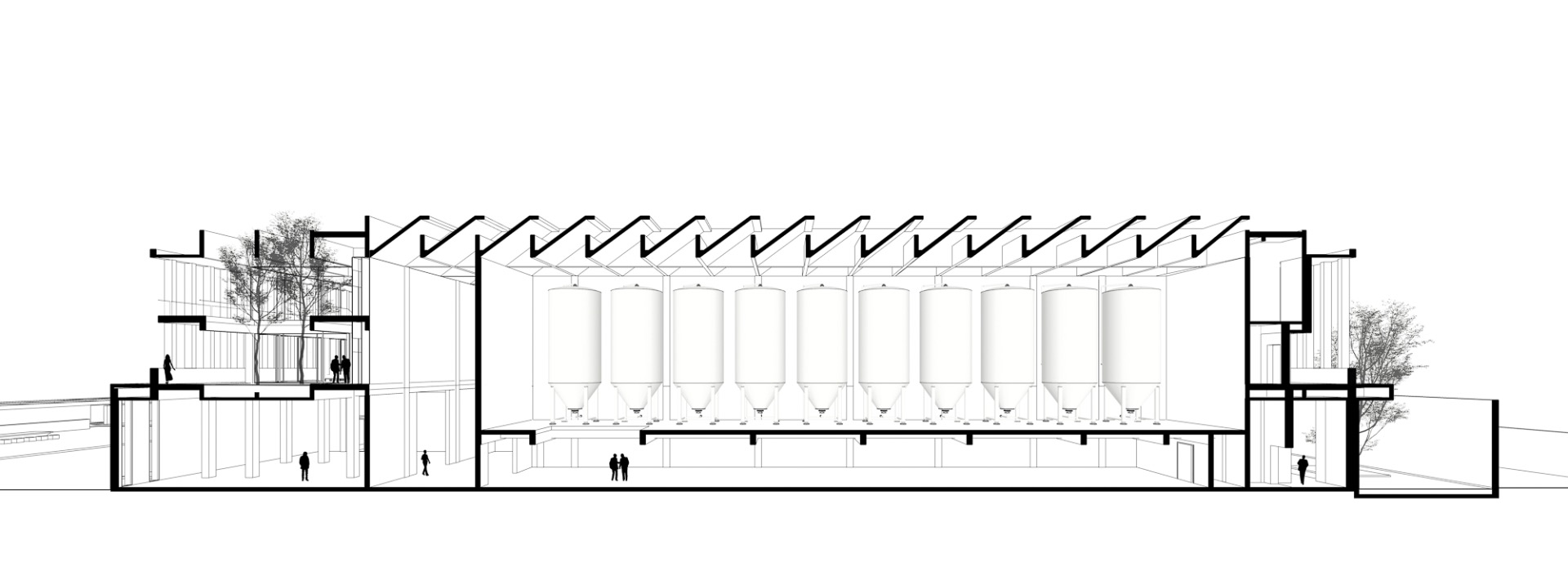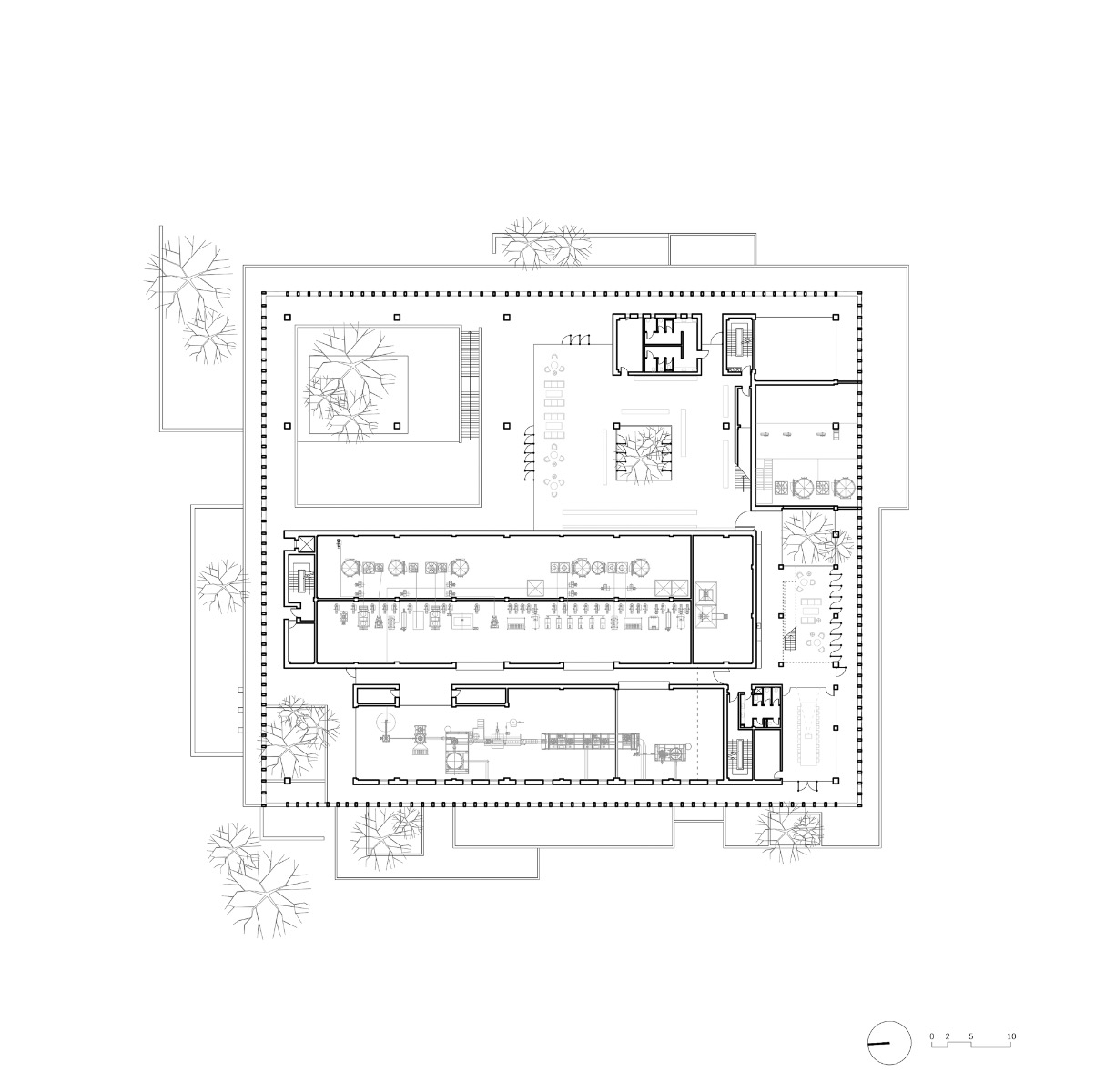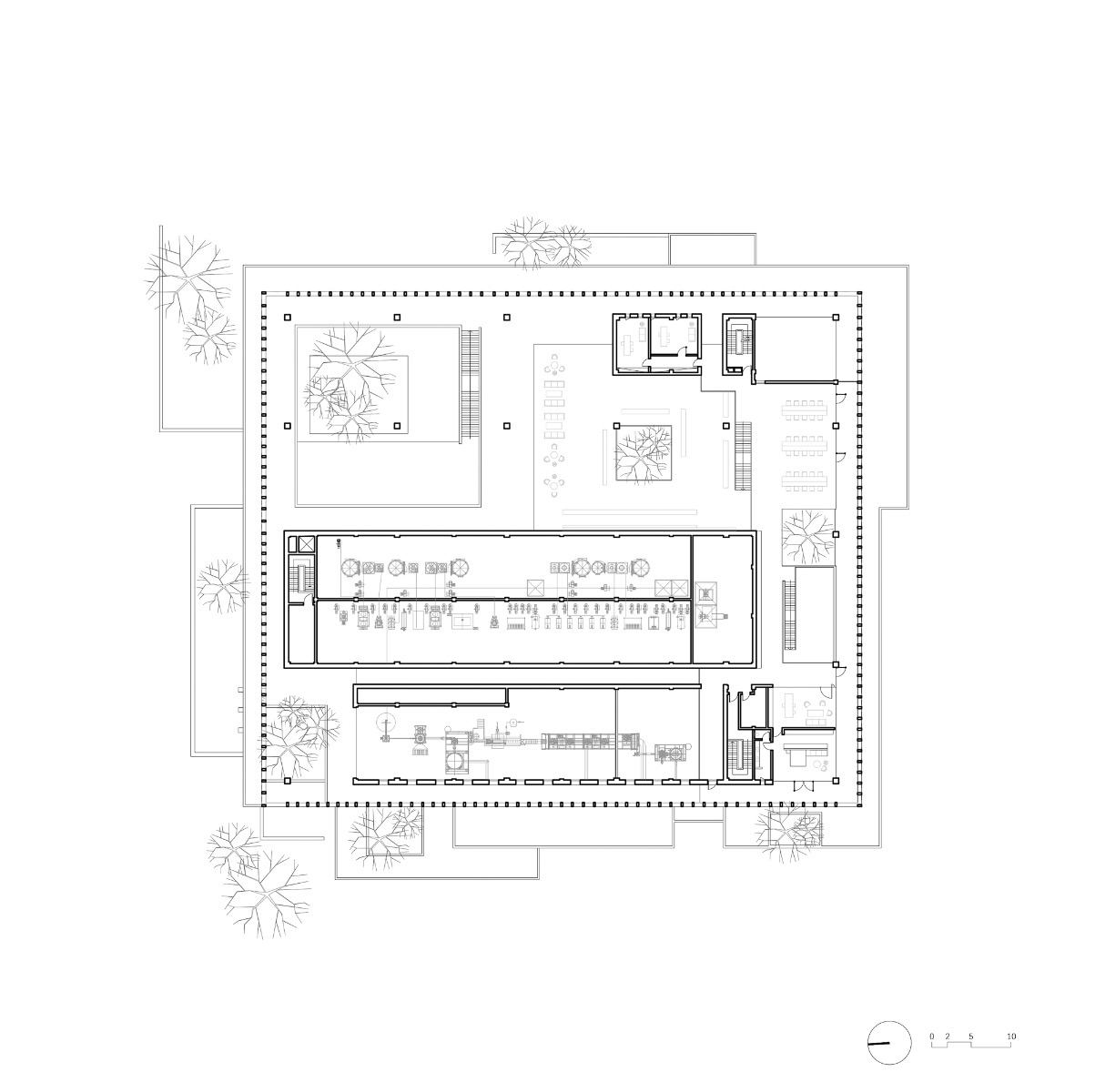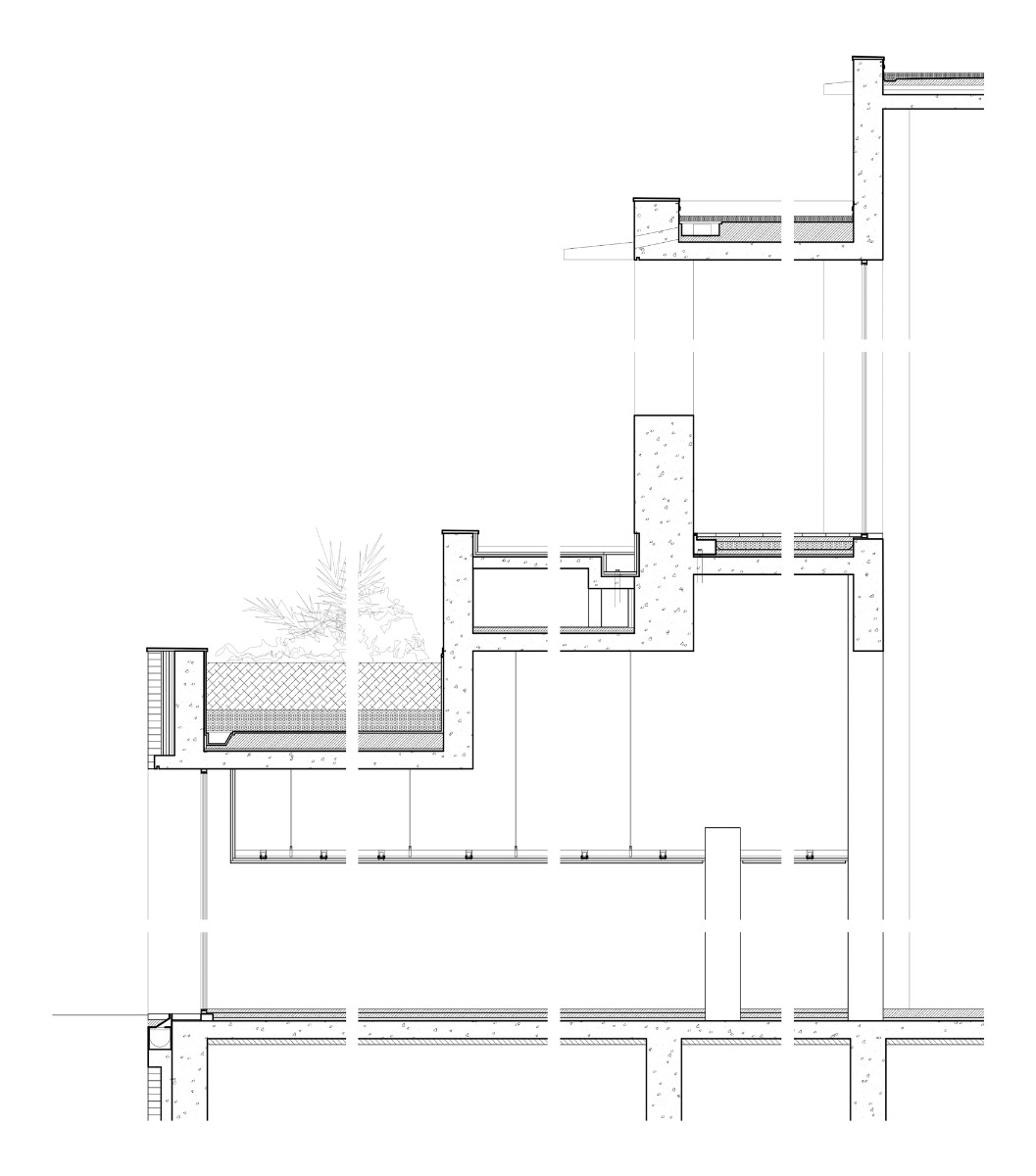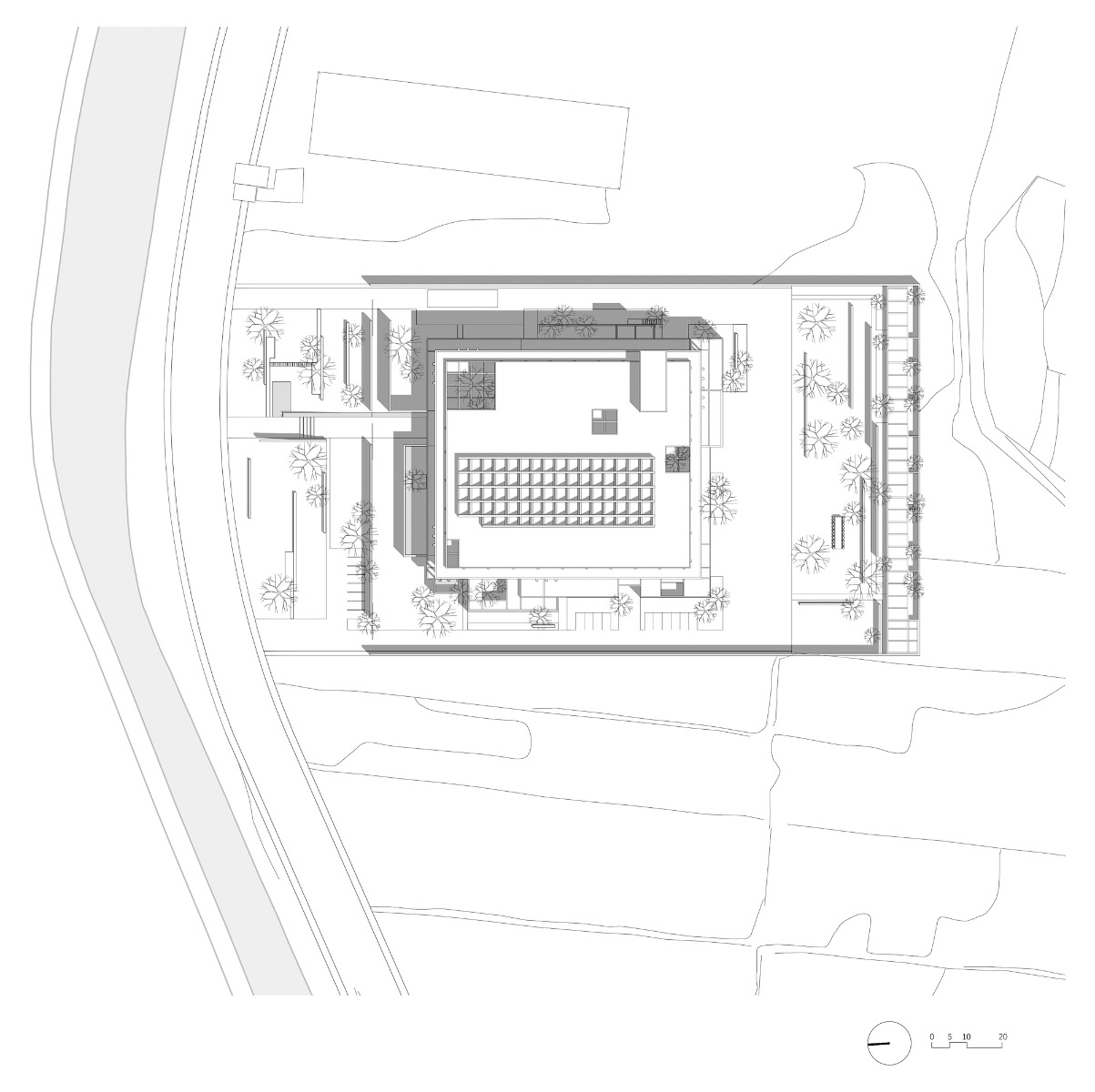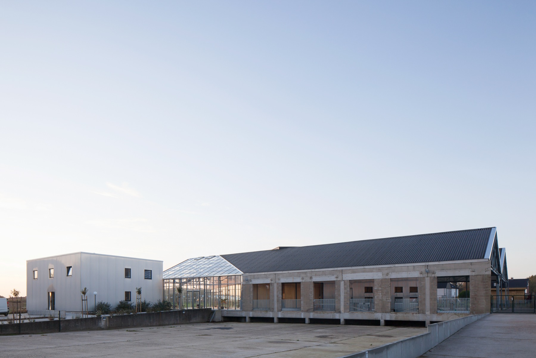Upscale edifice for oatmeal
Oatmeal Factory in China by JSPA Design

© Su Shengliang/Schran Images
More than a production plant: the new-build in Ningwu in the Shanxi province of western China is an ensemble of factory halls, offices, a shop and staff apartments and also incorporates outdoor facilities.


Außenanlage, © Su Shengliang/Schran Images
Despite streams of steady shoppers, the architects gave the complex of buildings a somewhat introverted character – with one exception: the wide green space articulated by benches and low walls that separates the factory from the road. In the final analysis in other words, JSPA Design created a counterpoint to the rather anonymous industrial estate around the production plant.
Their concept is based on horizontal layering: On the ground floor grey brick walls surround the technical areas of the factory and intermesh the outdoor and indoor spaces. Plus they flank the four entrances to the production plant – one each for visitors, staff, incoming and outbound deliveries.


© Su Shengliang/Schran Images
On the upper floor, on the other hand, colonnades in concrete surround partly extensively glazed facades. These form the basis for a flat roof in the form of a concrete girder grid structure that spans both interior courtyards and indoor rooms. Sawtooth roofs likewise in concrete admit glare-free north-facing light into the two double-height production halls – the working heart of the factory.


© Su Shengliang/Schran Images
Prestigious architecture
The design of the building's circulation system ensures that in-house and public areas never cross each other or intersect. In-house processes are organised in a functional way whereas the focus in the visitor area is on spatial experience. A partially covered forecourt flanked by brick walls and a stairway lead to the reception area on the first floor, where rooms of a height and spaciousness not expected in a factory building await visitors.


© Su Shengliang/Schran Images


© Su Shengliang/Schran Images


© Su Shengliang/Schran Images
A second grassy area with concrete tables and benches opens up at the rear part of the plot. As such it divides the main building from the single-storey block of staff apartments, which nestling against the back perimeter wall is not visible to visitors. Small patios between the residential building and the perimeter wall bring natural light into the living units also from the rear.


© Su Shengliang/Schran Images
Cistern in exposed concrete
Water circulation at the property is showcased by the architects in various ways. Water is directed via exposed concrete cisterns from the roof into several pools in the outdoor area. Right at the entrance to the plot, a small waterfall pours over a 12 m concrete cantilevered wall featuring the company logo. Water required for firefighting purposes on the other hand is kept in a large tank that the architects set on the roof in the form of a conspicuous metal box.
Architecture, interior design, landscape architecture: JSPA Design
Client: Shanxi Tianchi Agricultural Development Co.
Location: Yangfang Village, Fangkou Town, Ningwu County, Xinzhou City, Shanxi Province (CN)



