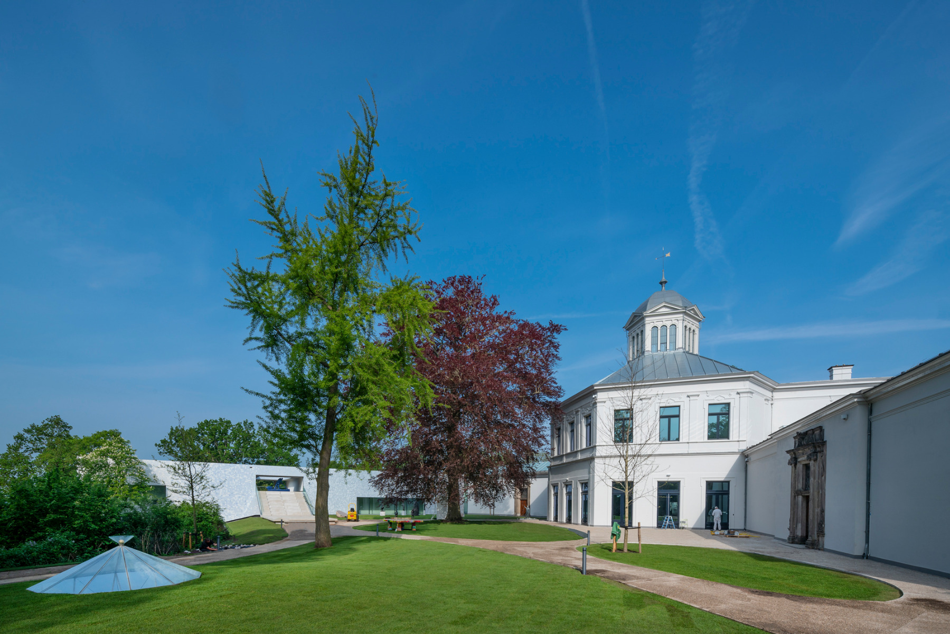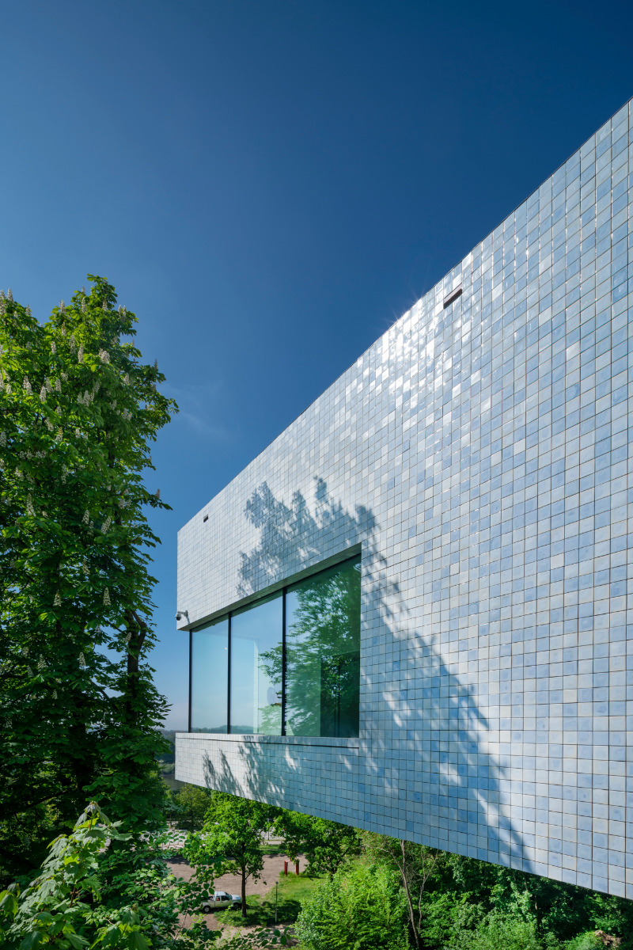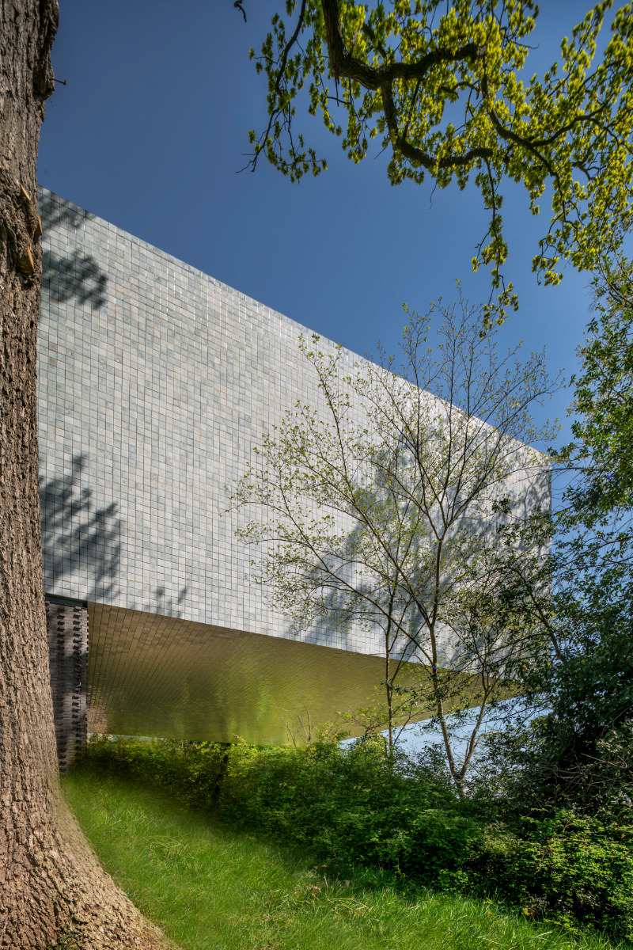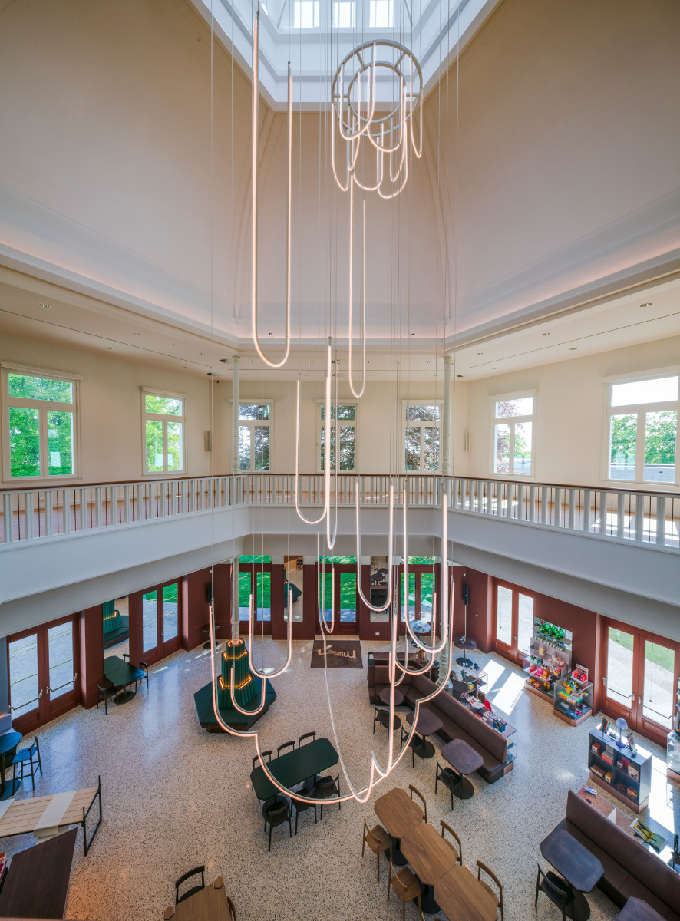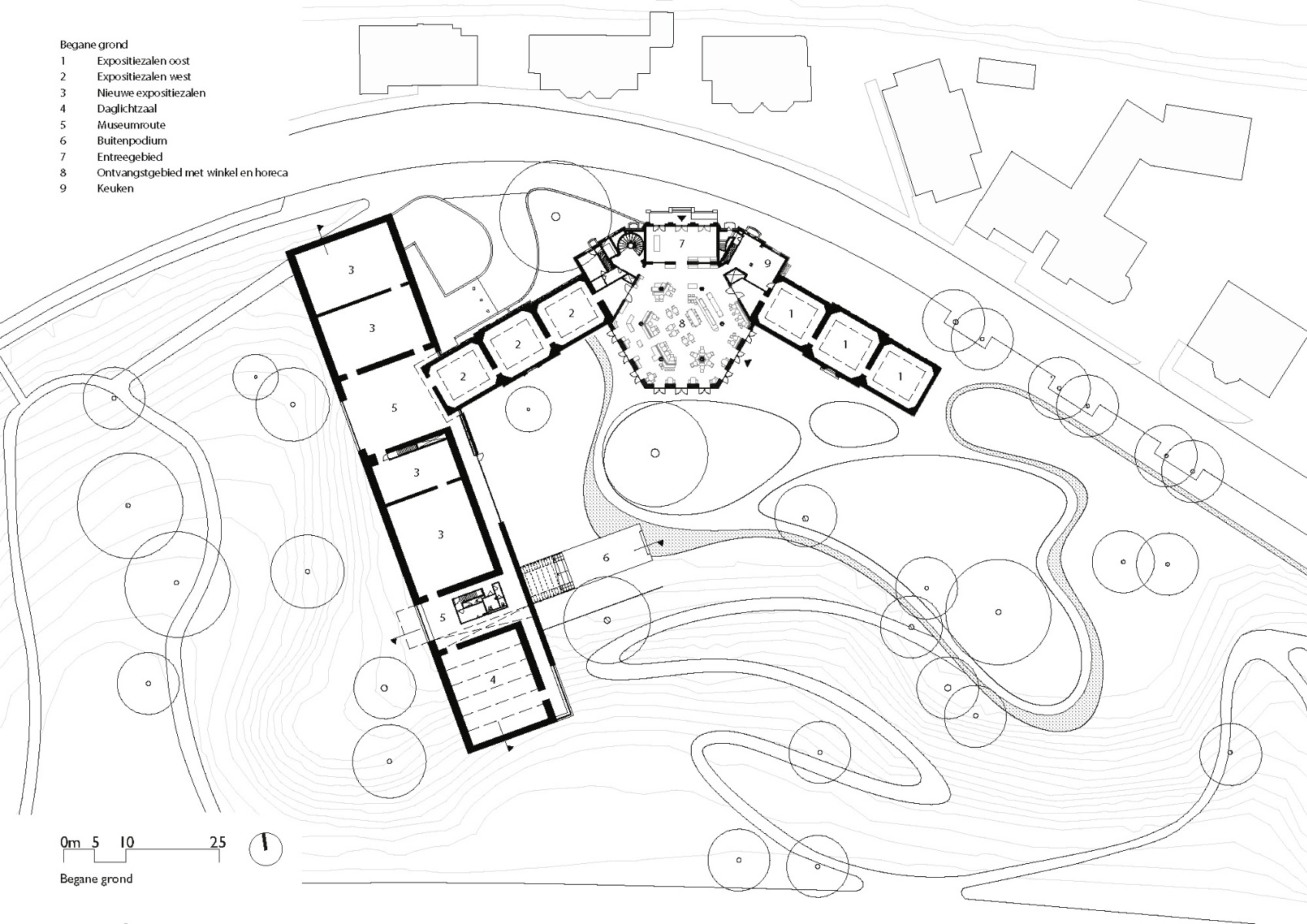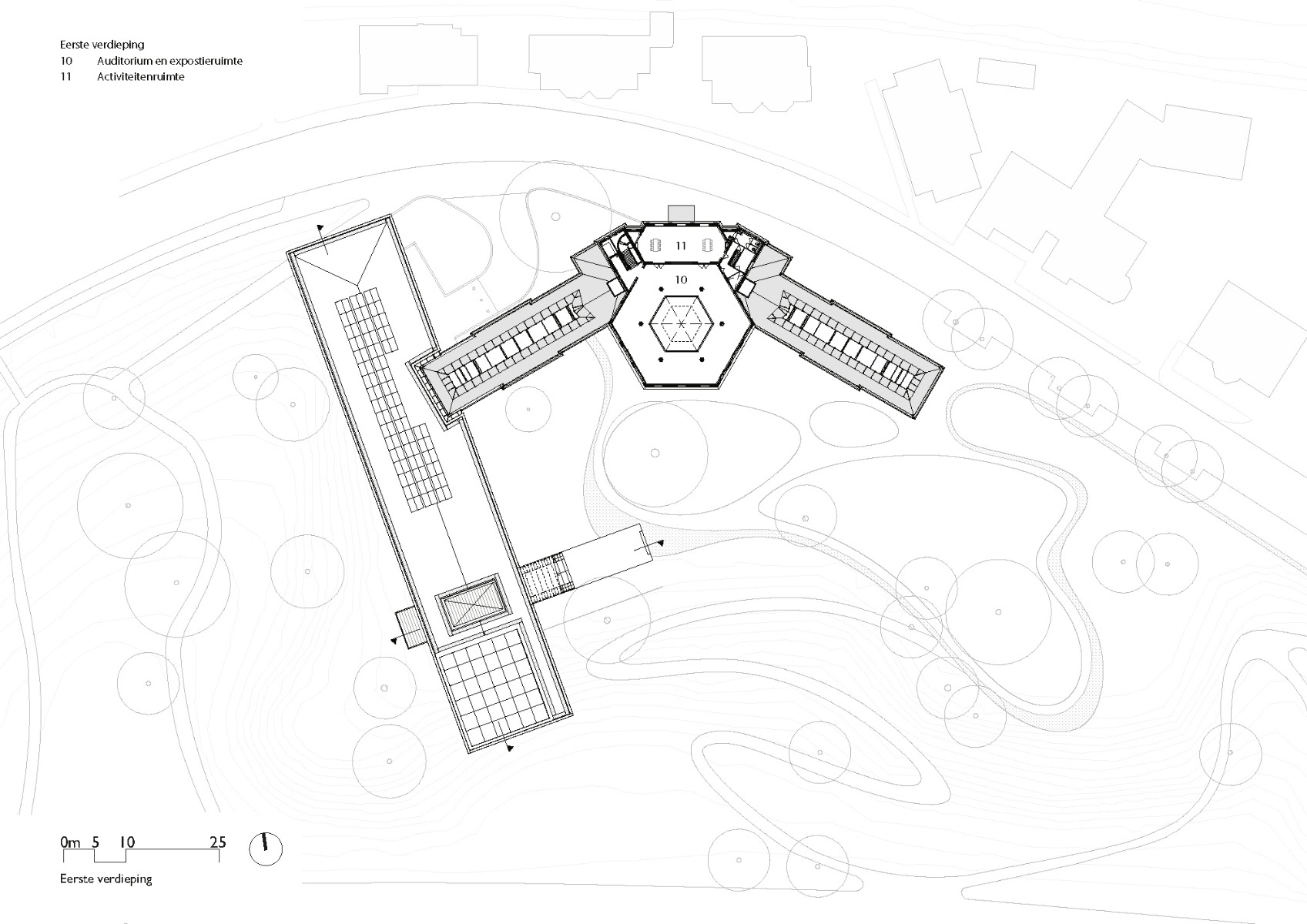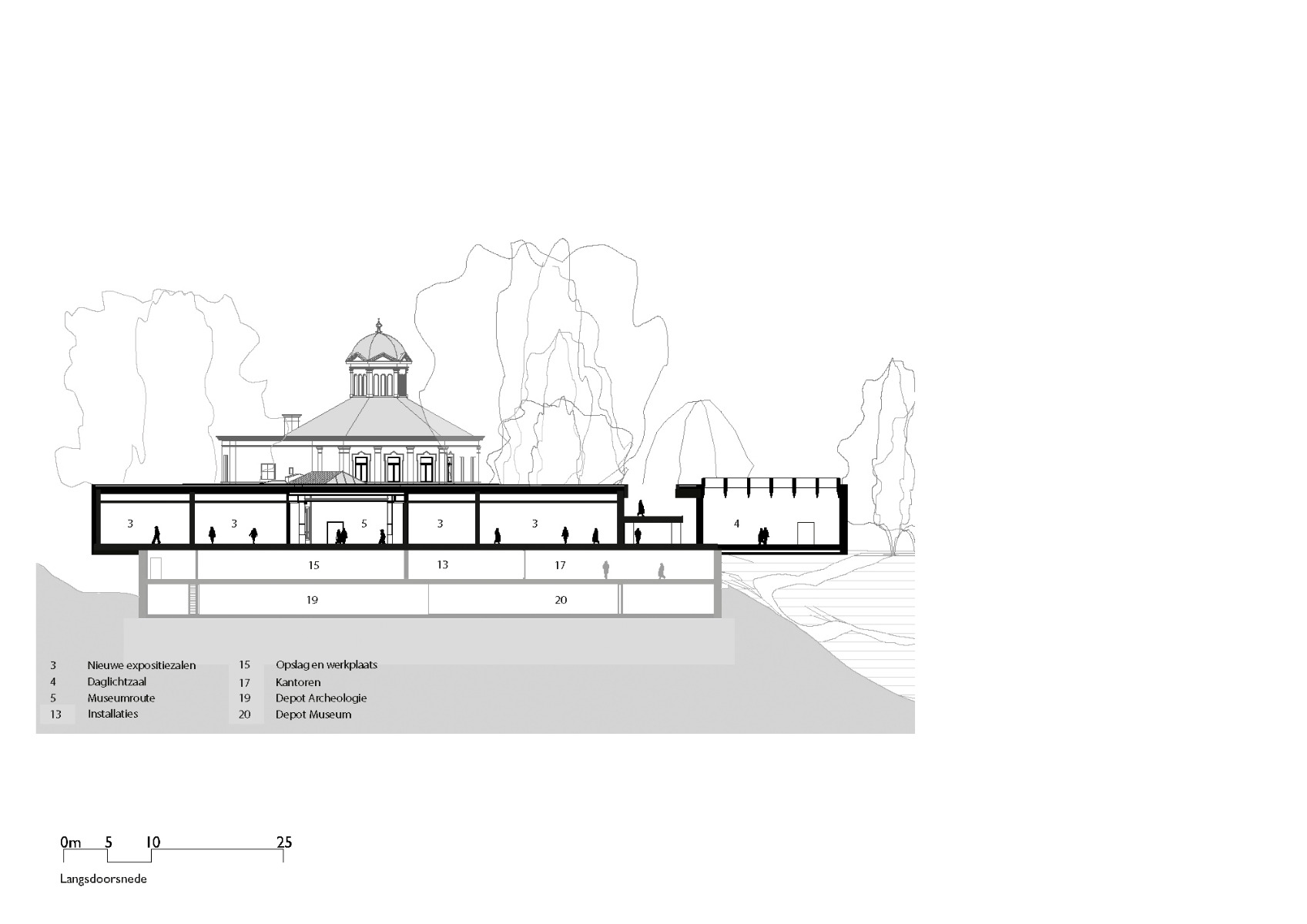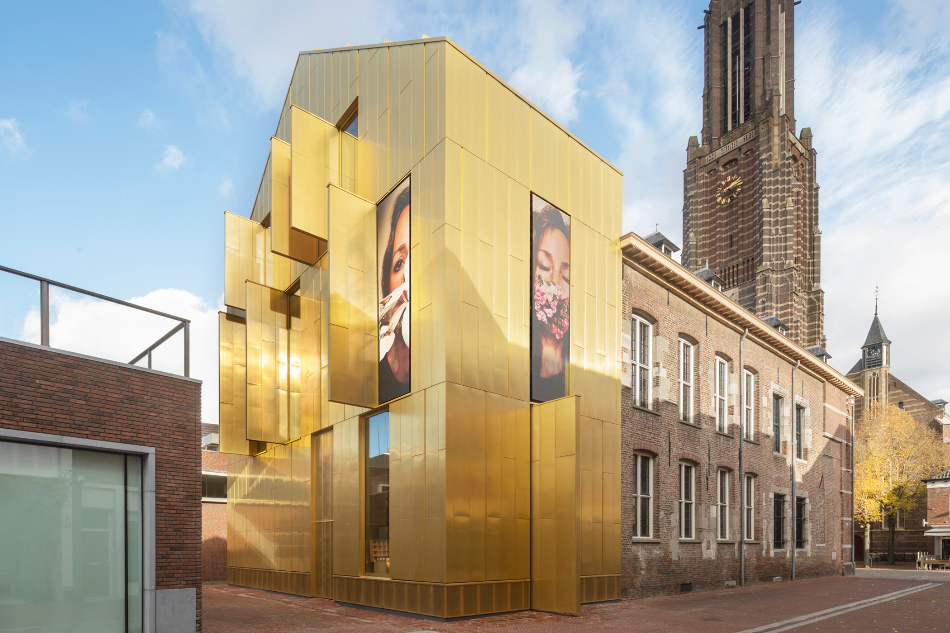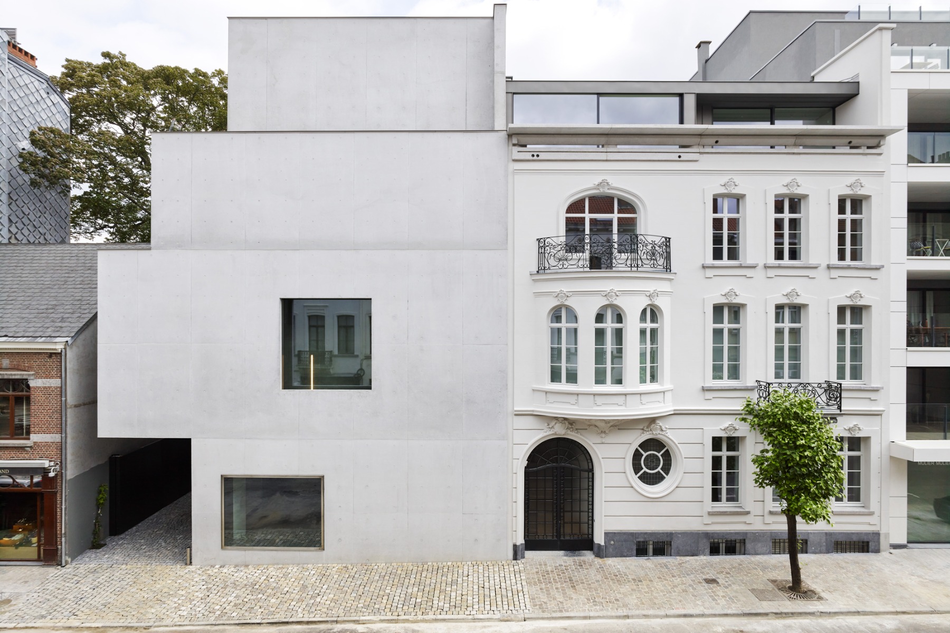Culture amid the green
Museum Expansion by Benthem Crouwel Architects

© Jannes Linders
Lorem Ipsum: Zwischenüberschrift
Benthem Crouwel Architects have renovated and expanded the museum in Arnhem. They have painstakingly restored the historical existing structure and expanded it with a wing that juts spectacularly over the garden. While the original building, which features a hexagonal cupola at its centre, has been preserved, two smaller side wings have given way to a new tract with a reduced cubature and an additional 1100 m² of exhibition space.


© Jannes Linders
Lorem Ipsum: Zwischenüberschrift
The block-shaped new edifice joins the main structure on its west-facing transverse side; together, the two buildings encompass a lovingly designed sculpture garden. Eighty-two thousand handmade, square tiles shimmer delicately to attract attention to themselves. They demonstrate a subtle gradation of colour ranging from earth tones on the street side to the cool blue of the side facing the nearby river.
Lorem Ipsum: Zwischenüberschrift
With the new volume, the planning team reinforce the museum’s connection with its surroundings. Towards the Rhine, its 15-m protrusion appears to float above the landscape. On the longitudinal facade, the elongated structure opens onto the garden in the form of a broad stairway.


© Jannes Linders
Lorem Ipsum: Zwischenüberschrift
After the renovation, the defining feature of the museum grounds is still the cupola building, which was erected in 1873. Along with the lobby, it features a shop, a café and an event area on the upper floor. To the rear, it leads into the museum garden. The new wing accommodates five halls for temporary and permanent exhibitions; there are also flexible public spaces that are crisscrossed by a natural network of pathways.


© Jannes Linders


© Jannes Linders
Lorem Ipsum: Zwischenüberschrift
The architects have shown bravura not only in connecting the old wing with the new one, but also in their integration of the museum into its urban context. Despite its location in the middle of the Dutch city, the Arnhem Museum is set amid greenery and offers a panoramic view of the water. Even from the exhibition areas, the visitor’s gaze is deliberately drawn to the outdoors through large-format glazing. A rhythmic combination of open and introverted spaces rounds out this renovation and expansion project to create a special cultural experience.
Architecture: Benthem Crouwel Architects
Client: Stadt Arnheim
Location: Arnheim (NL)
Structural engineering: Pieters Bouwtechniek Delft
Building physics: DGMR
Landscape architecture: Karres + Brands
HVAC planning: Nelissen Ingenieursbureau
Interior design: Studio Modijefsky





