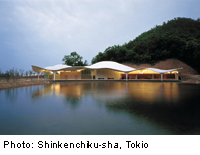Municipal Funeral Hall in Kakamigahara

The roof of the “Meiso no mori” (forest of meditation) crematorium seems to float above the ground with a quality of lightness not necessarily associated with reinforced concrete. Built in the park-like cemetery at Kakamigahara, a town of 150,000 inhabitants in the prefecture of Gifu, the building nestles between wooded hills on the south and a small artificial lake on the north side. As the old crematorium on this site was to be demolished, Toyo Ito was free to realise his idea of a funeral hall not constrained by religious content.
The architect wanted to create a place for quiet reflection, a space whose organic language of forms would suggest a closeness to nature. The 20 cm thin roof, made up of concave and convex forms, flows into twelve tapered columns; its weight is also borne on the two-storey core. Randomly placed between the columns and the core are marble-clad, introverted cuboid volumes in which all the rituals of parting are performed, including the cremation of the body.
The shape of the roof is the result of a long collaboration between the architect and the structural engineer Mutsuro Sasaki. The idea started with a simple design, drawn up on the basis of intuition and experience; the spatial coordinates were then digitalised and subjected to structural analysis by computer. The forces at play internally had to be minimised and a sufficient slope created down to the drainage points at the tops of the columns.
Hundreds of further calculations were performed before a computer model emerged of the optimum shape; neither architects nor structural engineers had anticipated the result in quite this way. The digitalised data were used in the prefabrication of the curved formwork sections and the column shapes in the workshops. Erecting the formwork on site was a difficult challenge, because very little deviation was permitted from the calculated coordinates. The job of pouring the concrete was also tricky, as only with great precision was it possible to generate an even roof thickness with the rapid-hardening concrete that was used.
