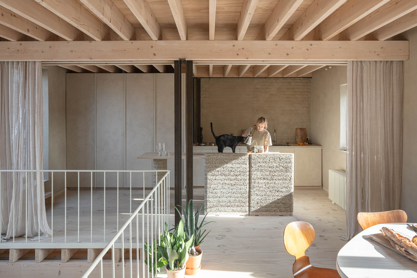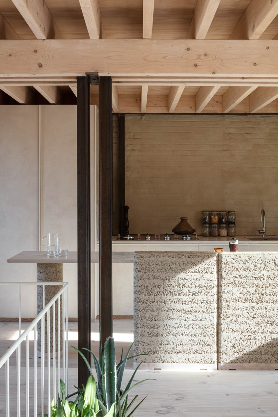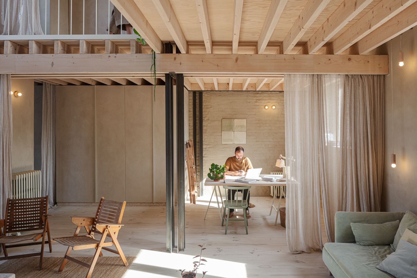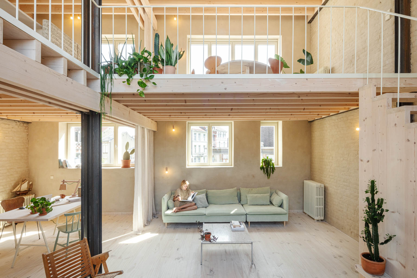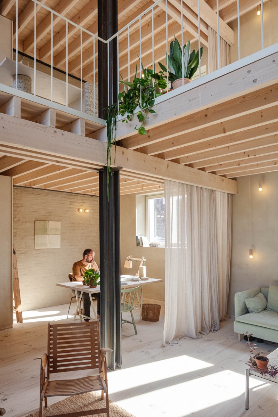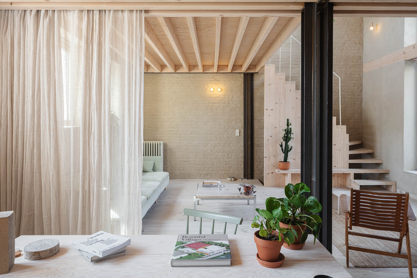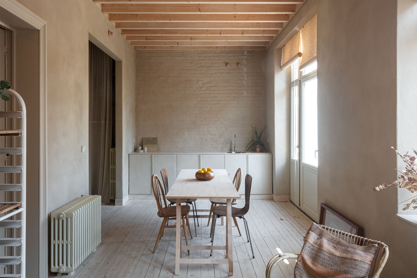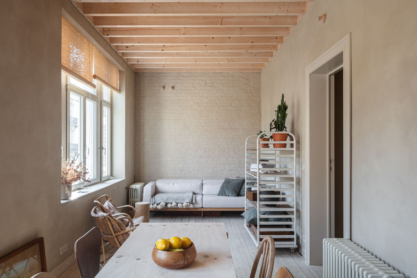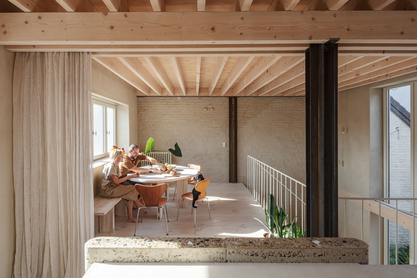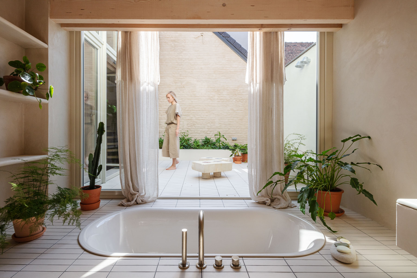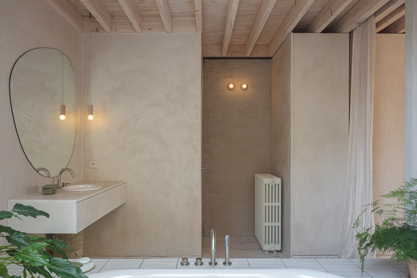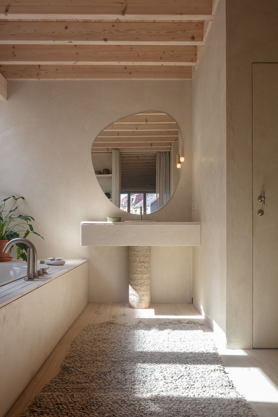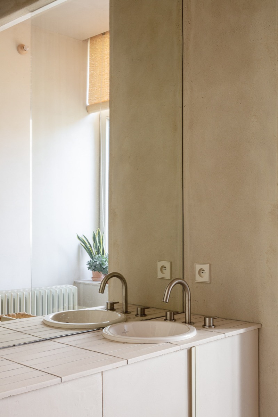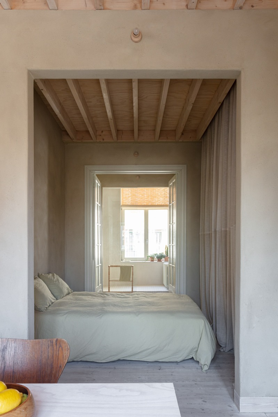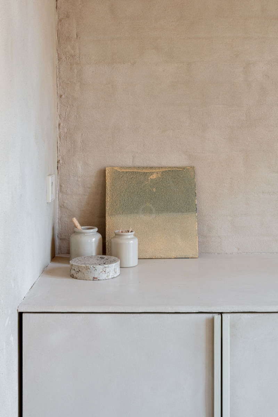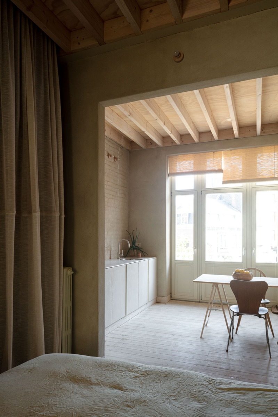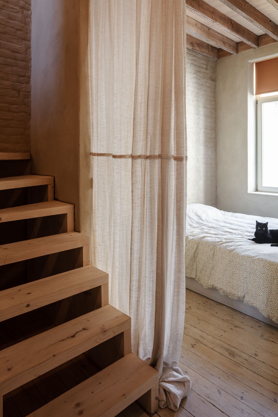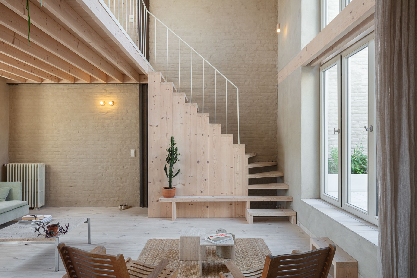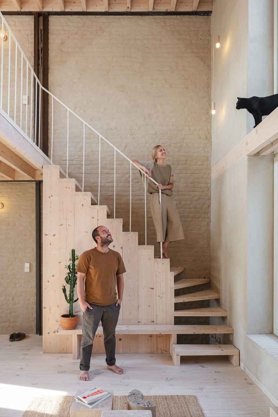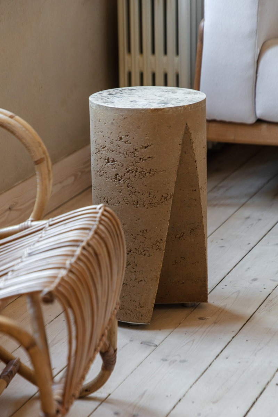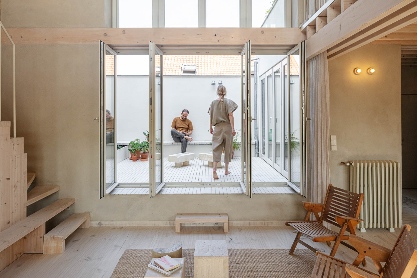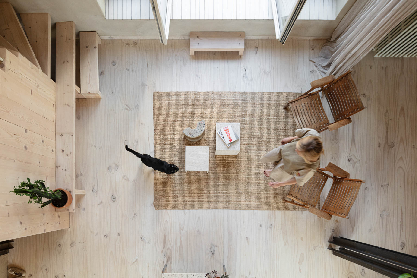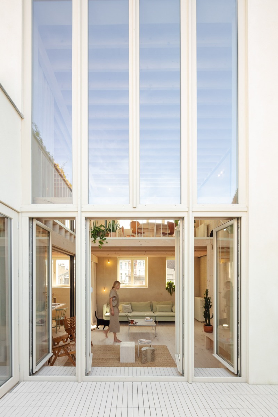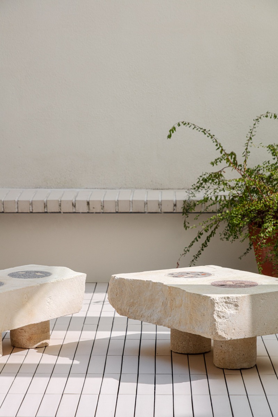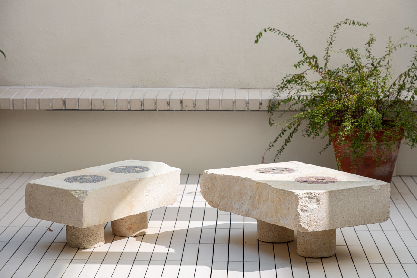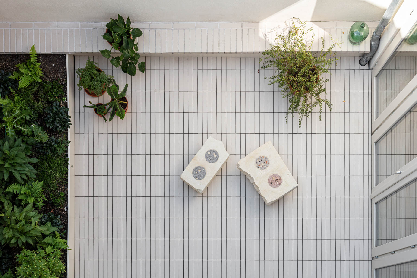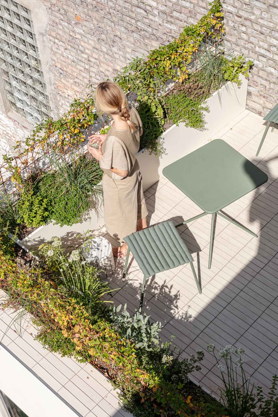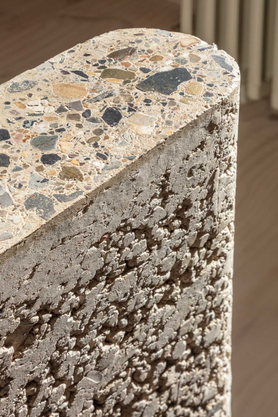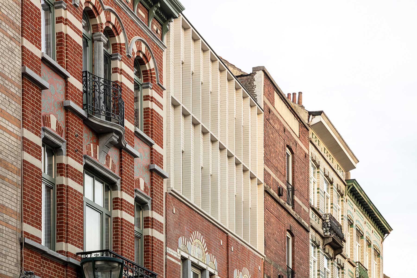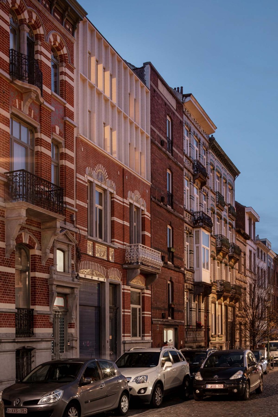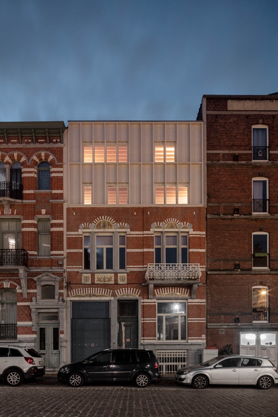Sustainable conversion
Multifunctional Residential Building in Brussels by Hé!

This extension crowning an old industrial building in Brussels provides spacious apartments with flexible floor plans. © Tim Van de Velde
Future living – what could it look like? With its conversion of an old industrial building in Brussels, Hé! shows how sustainability, flexibility, and maximum living comfort can be combined.


Open-plan space for living and working, © Tim Van de Velde
The former industrial building sits in Molenbeek, a municipality northwest of central Brussels, amidst numerous workshops and industrial spaces. Recognizing the need for urban densification, the architects opted to build upward, crowning the existing structure with a new extension.
Residential building with studio and coworking
The project entailed the building’s renovation and conversion into a residential building with an artist studio and coworking space. Alongside the communal living concept, the design prioritizes circular economy principles.


Spacious work areas for creative productivity, © Tim Van de Velde
Flexible floor plan
The artist studio and coworking space are on the ground floor, while the living areas are on the upper floors. The floor plan is designed for maximum flexibility so that rooms can be adapted for different functions in the future. The smaller dwellings on the ground floor, for example, can later be connected to the living areas on the upper floors.


Tiled surfaces extend from the bathtub area onto the terrace, connecting interior and exterior. © Tim Van de Velde
Forward-looking design
The design prioritizes sustainability. Columns and beams use loose bolted connections, making them easy to dismantle and reuse, as is the roof extension with its timber frame construction and exposed beams.


Exposed supports and beams are suitable for reuse. © Tim Van de Velde


Some of the tiles are second-hand. © Tim Van de Velde
Resource-saving building materials
The materials were also chosen according to the principles of the circular economy. Bio-based materials like wood, hemp, and straw are used for construction and insulation, and geo-based materials like rammed earth and clay are used for plastering.


Large windows illuminate the interior. © Tim Van de Velde


Details of the terrace, © Tim Van de Velde
Short transport routes were favoured: the straw bales used for insulation were sourced from a nearby farm, while the earth and clay came from earthmoving companies in Brussels. Existing elements like floors, stairs, and tiles were refurbished and supplemented by reused materials.


The new white brick facade echoes the historic brickwork. © Tim Van de Velde
The architects show that materials like straw, clay, and wood are viable for urban construction, not just rural contexts. This project exemplifies how architecture can enable a resource-efficient future.
Architecture: hé!
Client: Nicolas Coeckelberghs, Hanne Eckelmans, Kobe Stroobants, Alexia de Ville
Location: Karperstraat 51, 1080 Molenbeek, Brussels (BE)
Book recommendation: Naturbaustoffe S M L – Natural Building Materials
30 x Architecture and Construction
Publisher: Sandra Hofmeister
352 pages, four-colour, numerous illustrations and photos
Publishing company: Detail Edition, 2024



