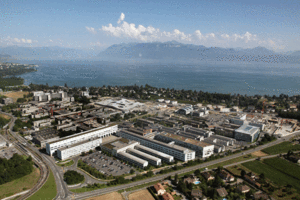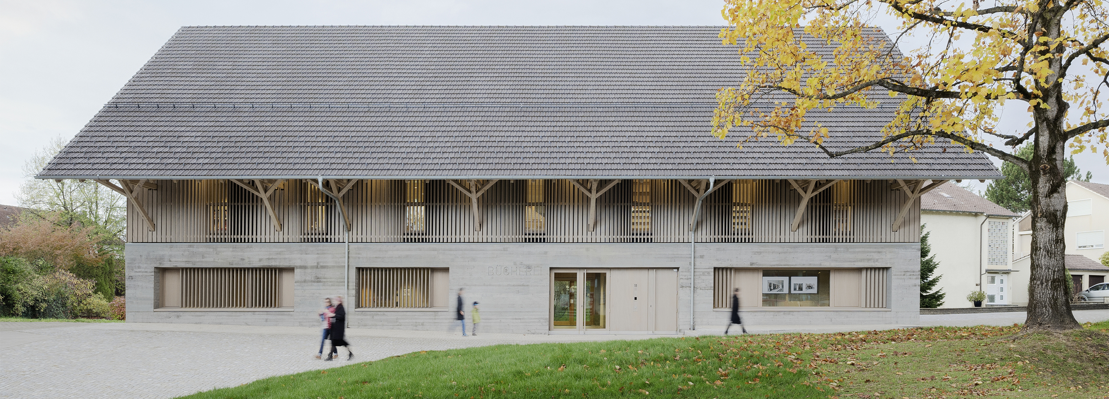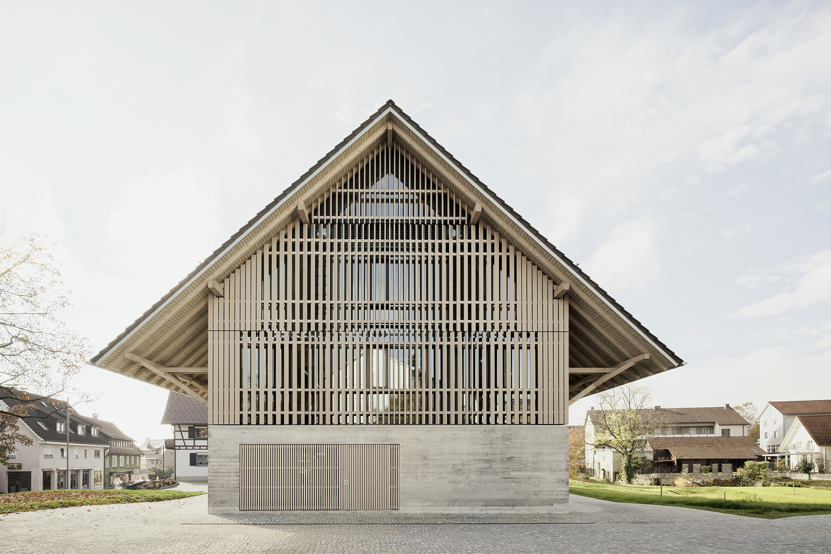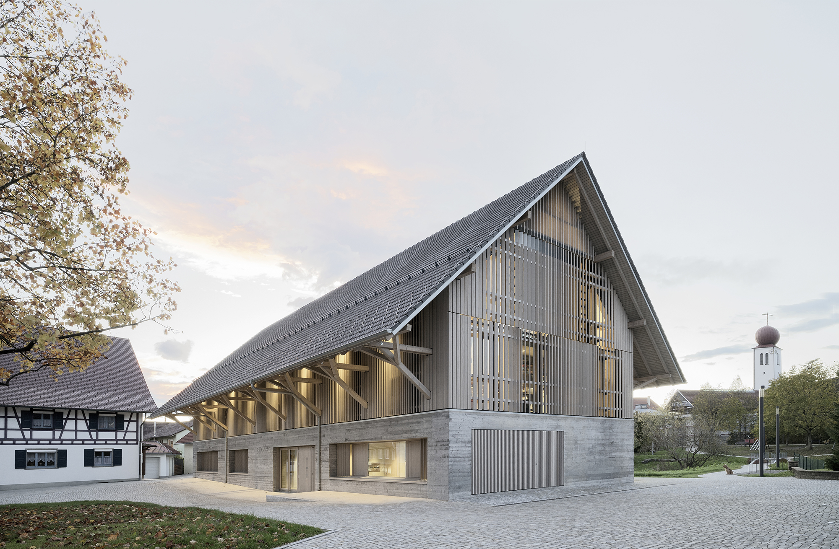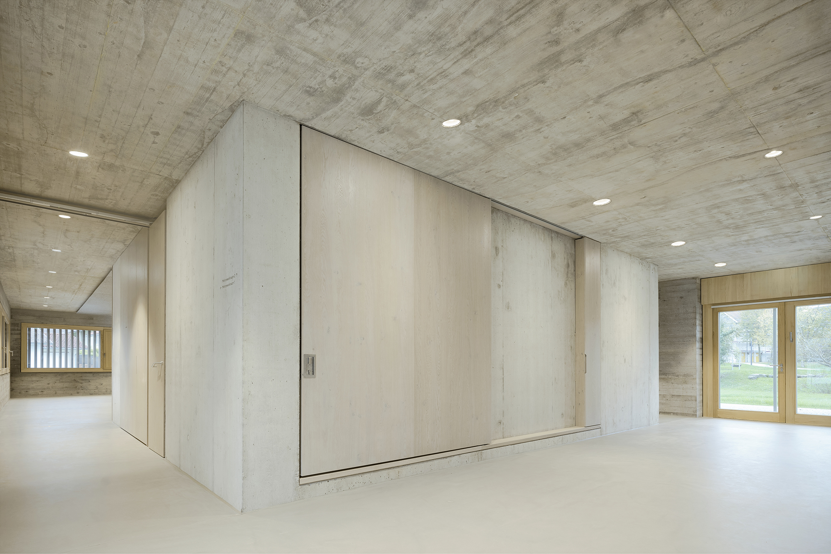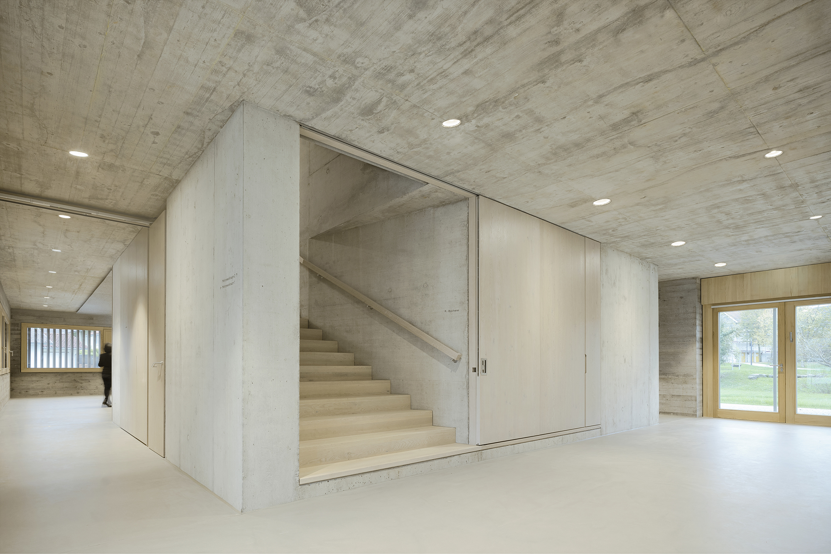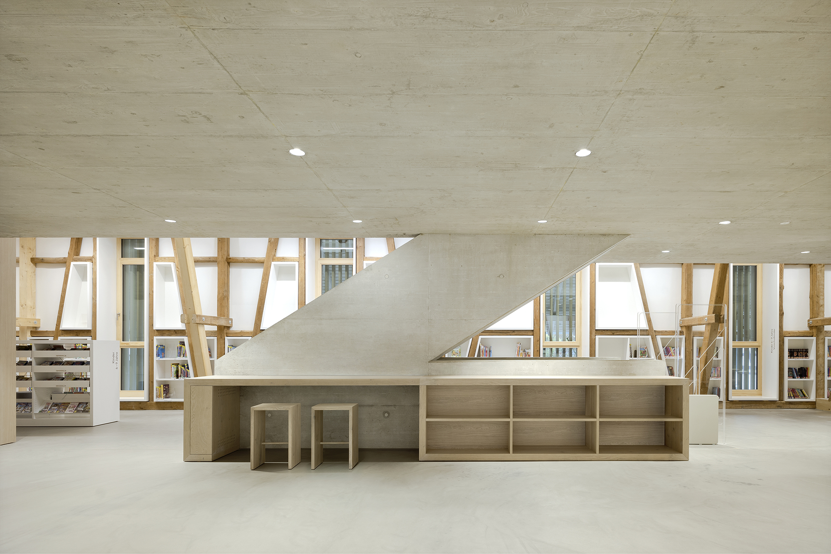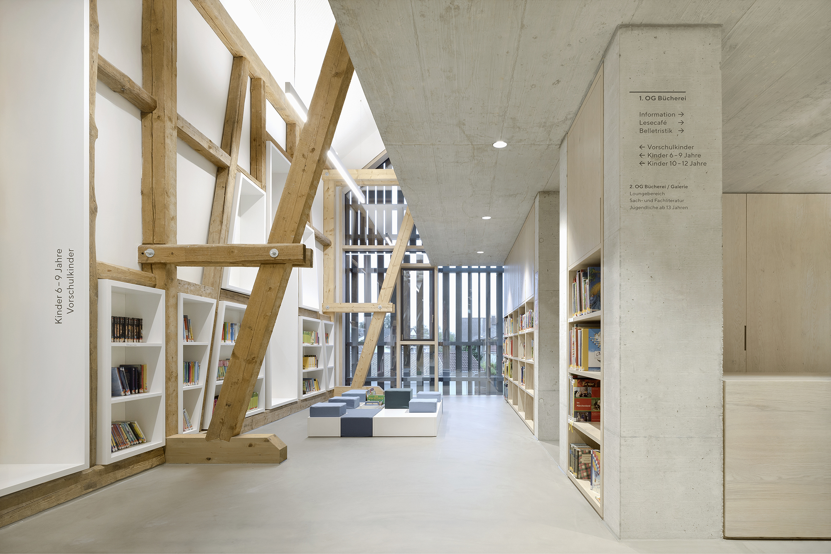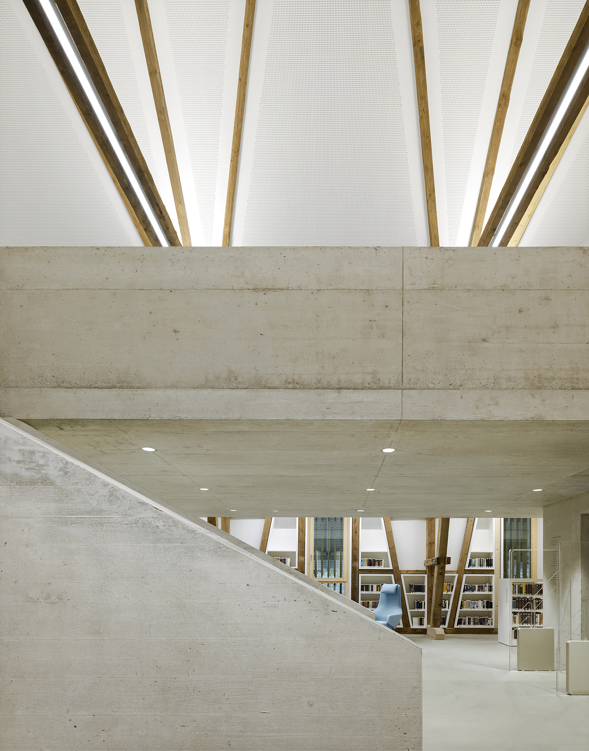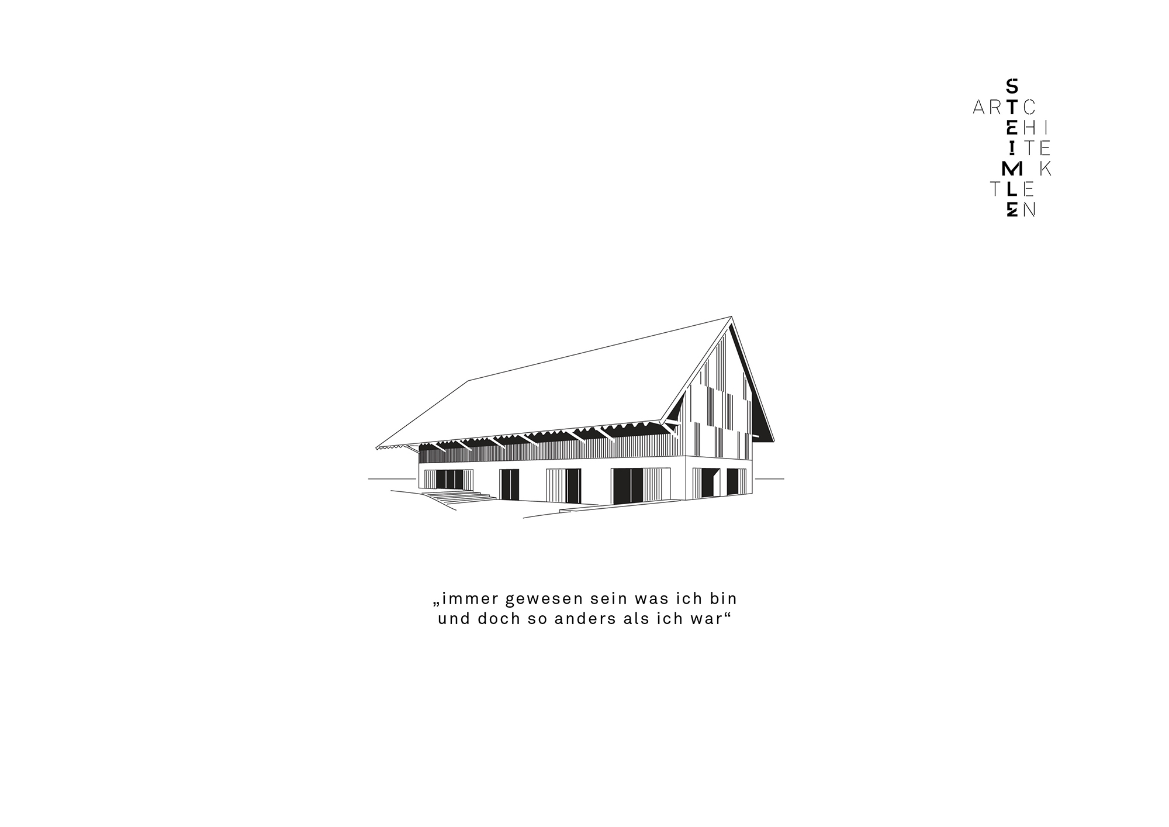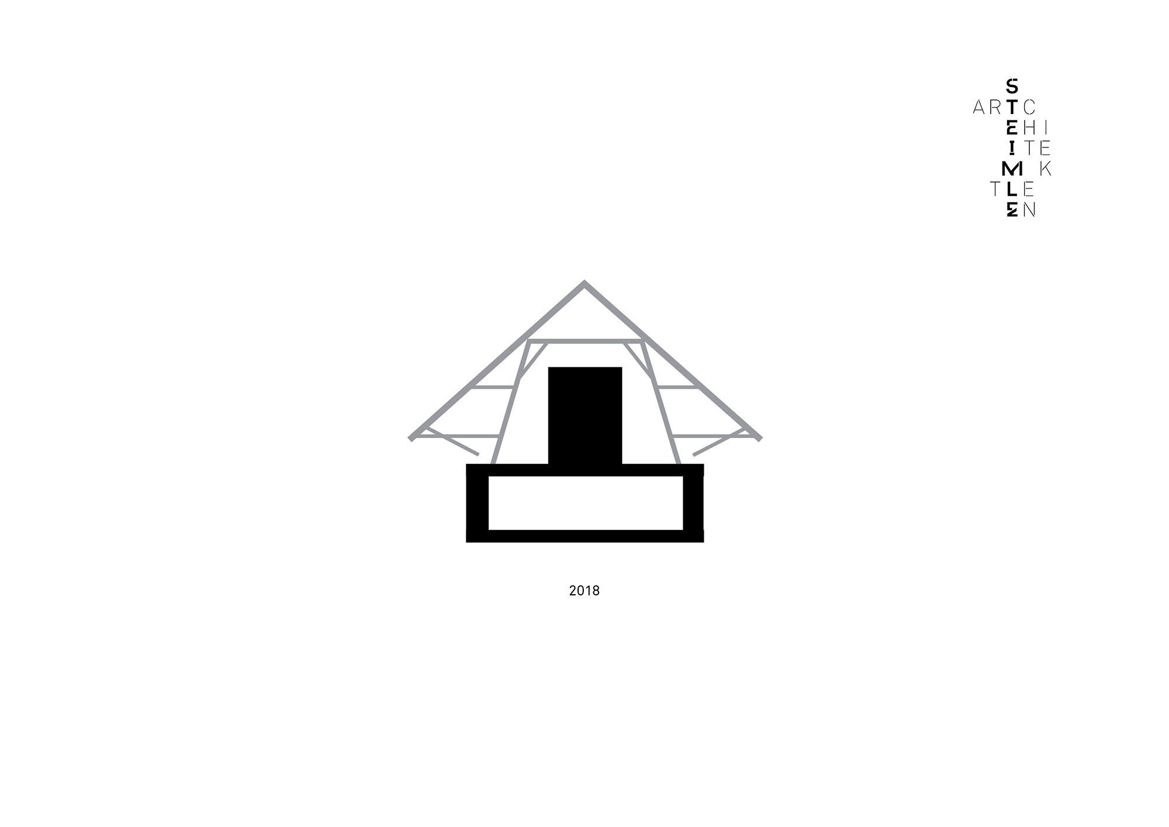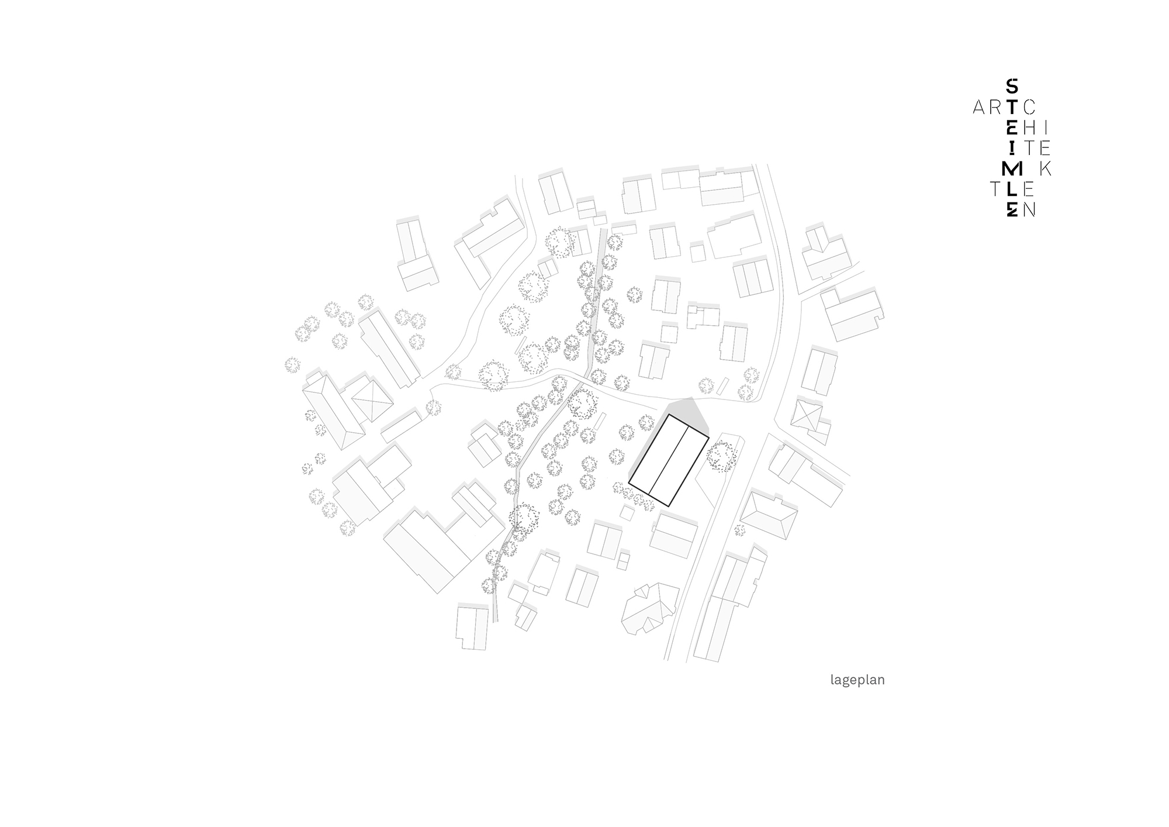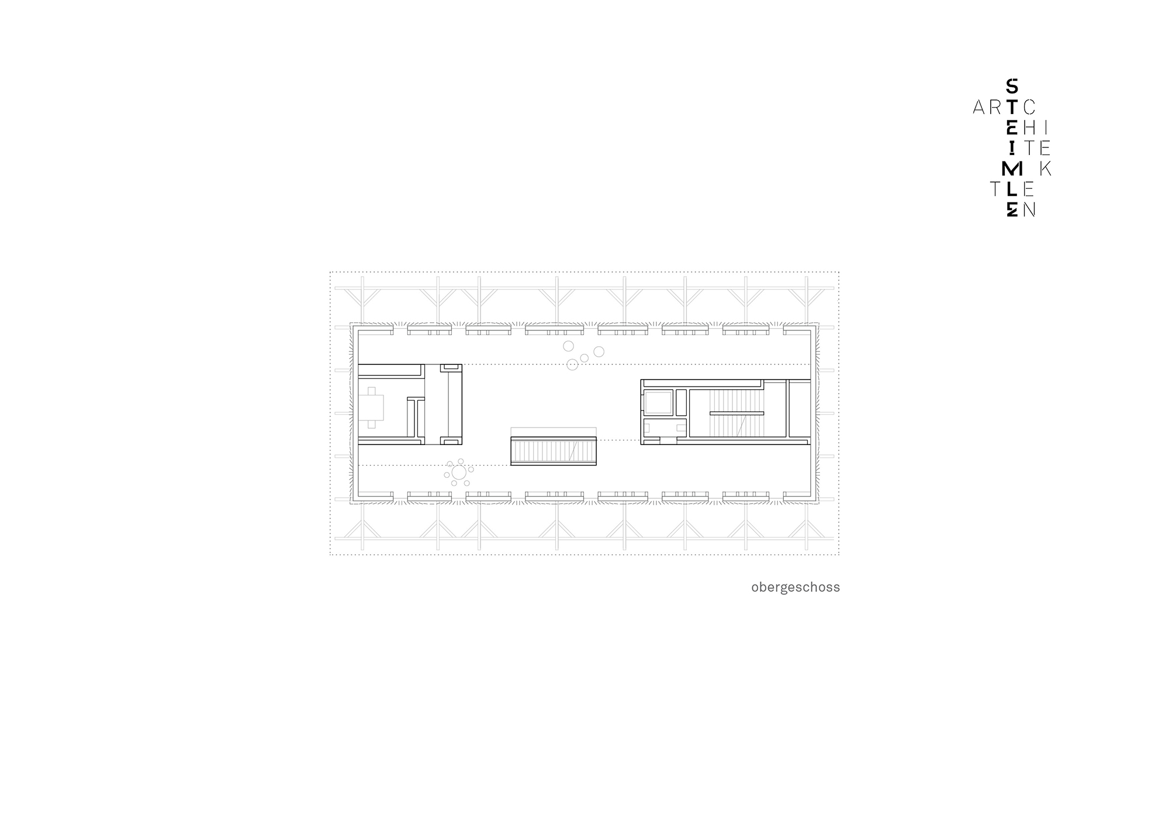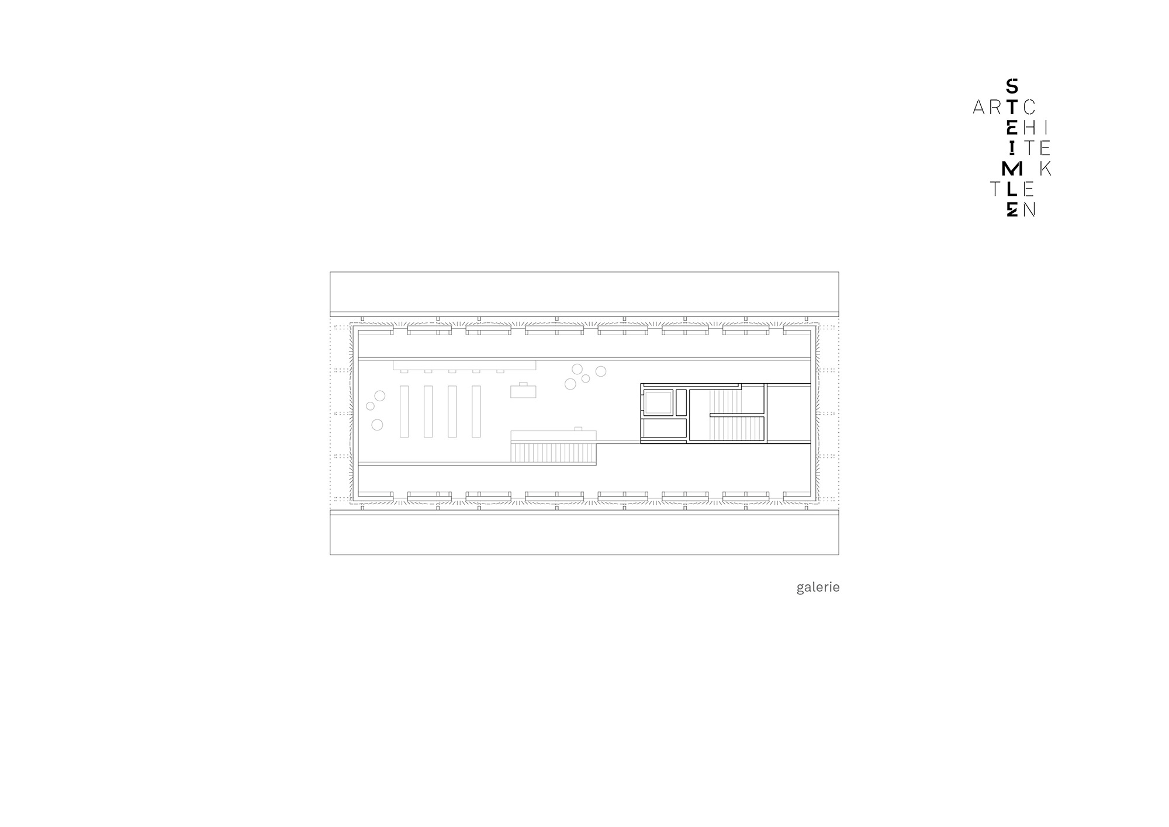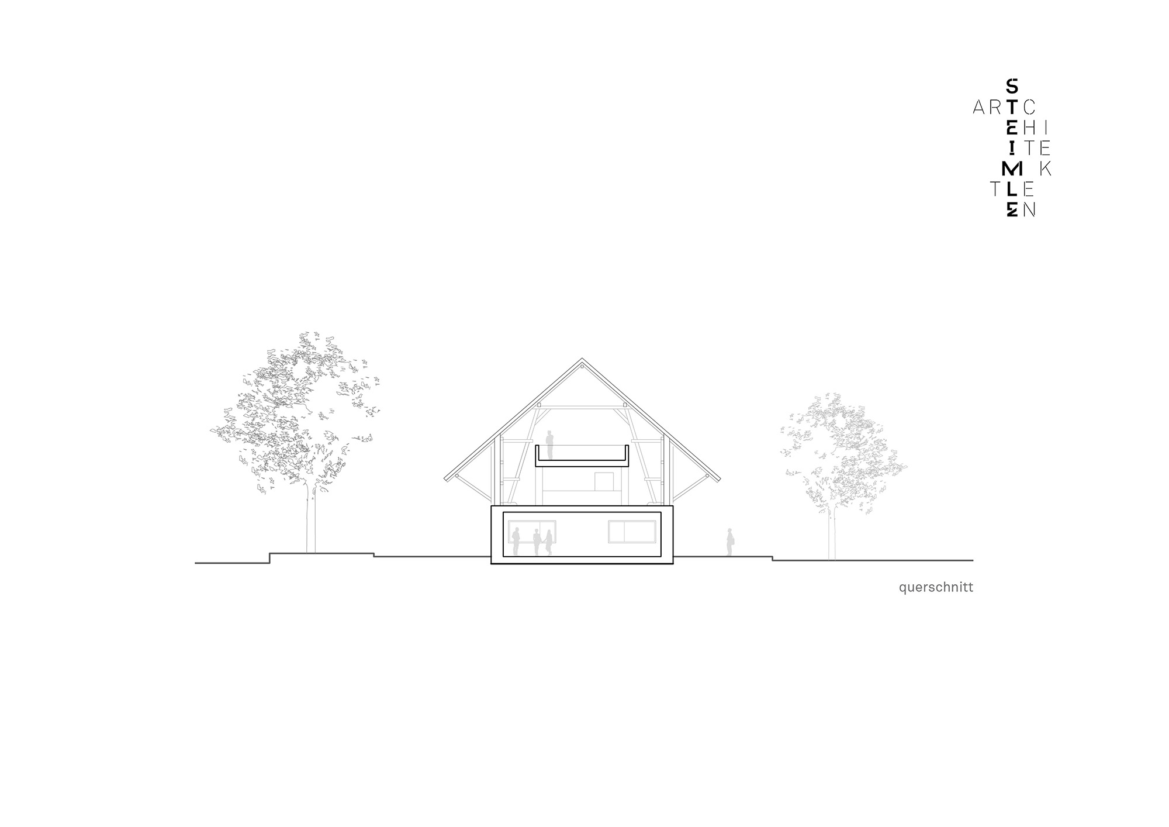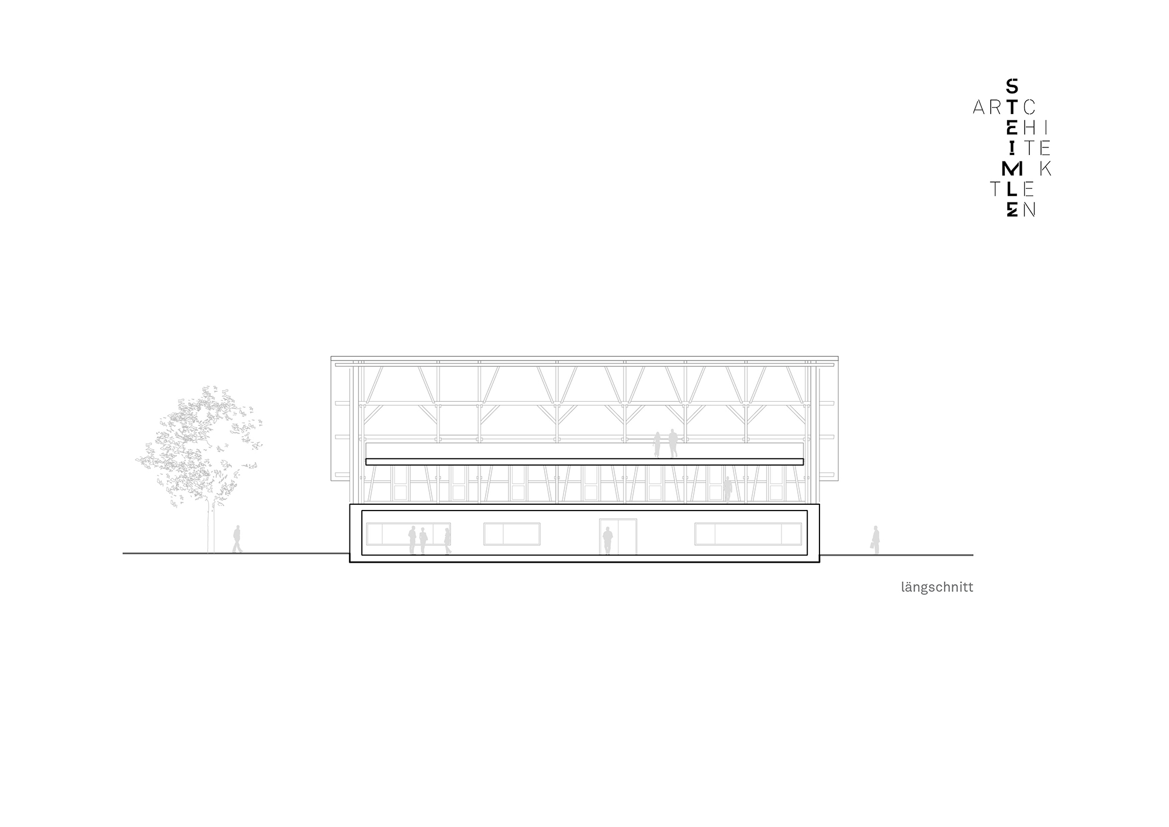Moulded: Library by Steimle Architekten

Foto: Brigida González
The town of Kressbronn, which lies on Lake Constance, has a new addition. The repurposed barn stands between the town hall and the festival hall, and complements the ensemble. It will be home to the library and a citizens’ meeting place; thanks to the new design of the exterior space, these now form an integral part of the overall townscape.
Stuttgart’s Steimle architecture studio, which has a branch on Lake Constance, took on the renovation task with particular consideration and respect. By keeping interventions to a minimum, they wanted to ensure the preservation of the town’s character. From outside, the typical, widely jutting roof makes a dramatic impression. The architects managed to preserve part of the historical roof construction, replacing joists only where necessary. The base, on the other hand, has been completely rebuilt with insulating concrete. The horizontal wooden formwork pays homage to the earlier weatherboarding, and the deep reveals with inside-hung windows accentuate the massivity that sets a contrast to the graceful wood structure. In order to create diffuse lighting in the library spaces, the façade of the upper storey has been clad with vertical wooden slats which have been turned inward to produce slits of light.
On the former threshing floor, there is now a multipurpose space, exhibition areas and a 24-hour library. From there, visitors climb a sealed-seeming stairway of exposed concrete that rises from the upper level into a monolithic stairway sculpture. This concrete built-in appears to stand freely beneath the delicate roof construction. A gallery offers space for the library’s collection of media and magazines; the entire height of the roof is devoted to this purpose. The interventions carried out by Steimle Architekten may have changed the barn’s overall impression, but all in all the historical building has been strengthened.
Further information:
Gross floor area: 860 m2
Gross volume: 3.500 m3
Finnishing: August 2018
