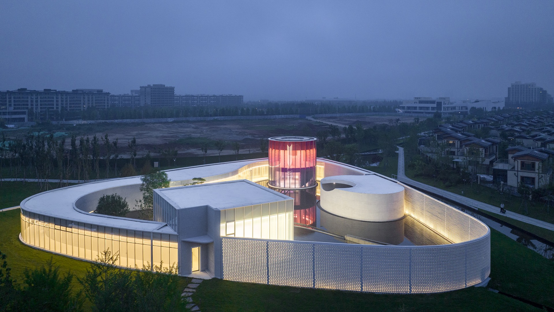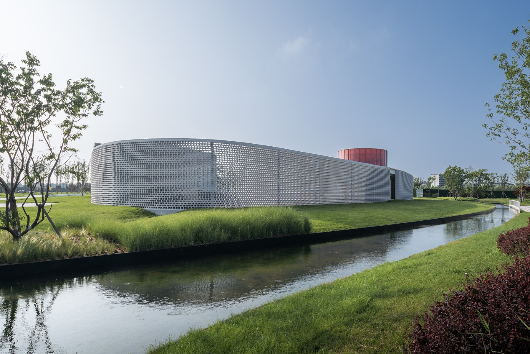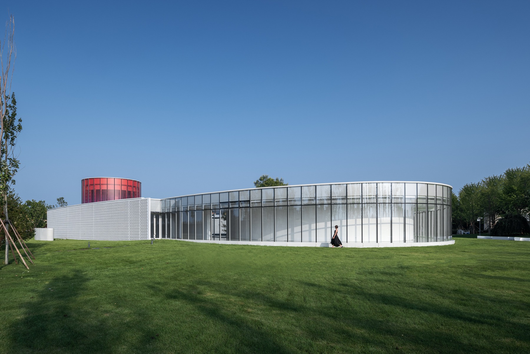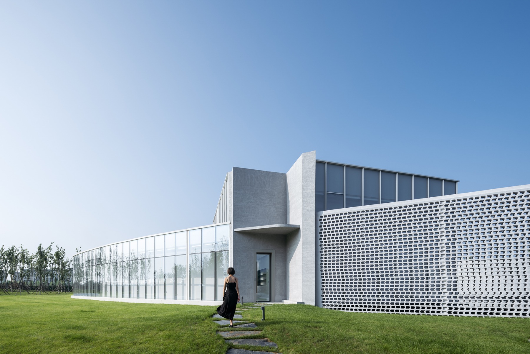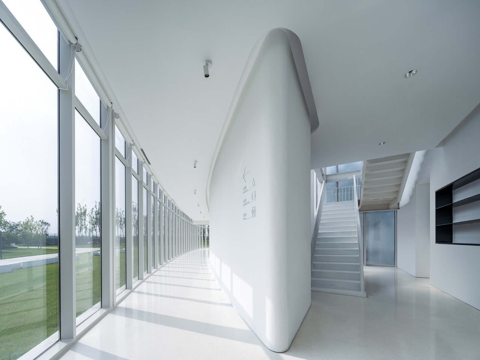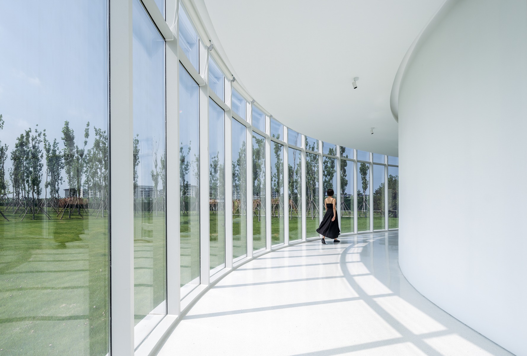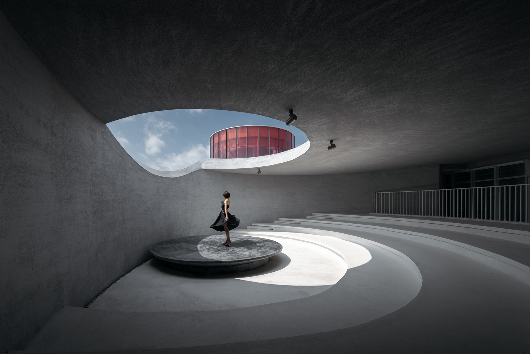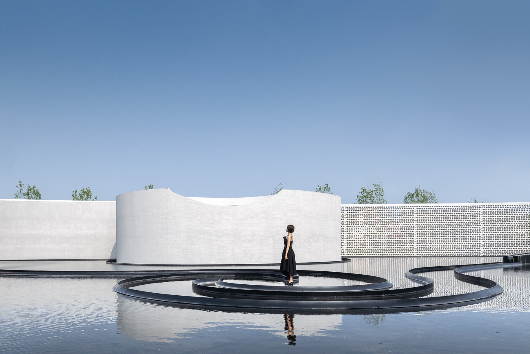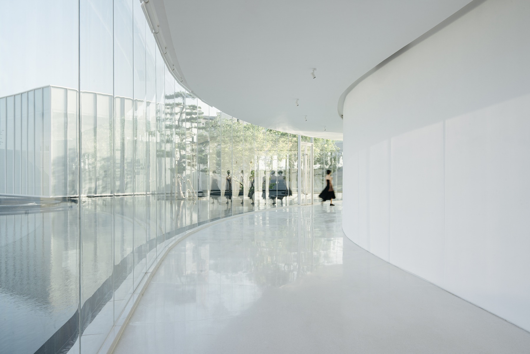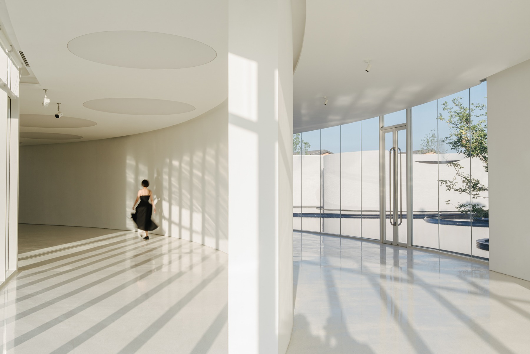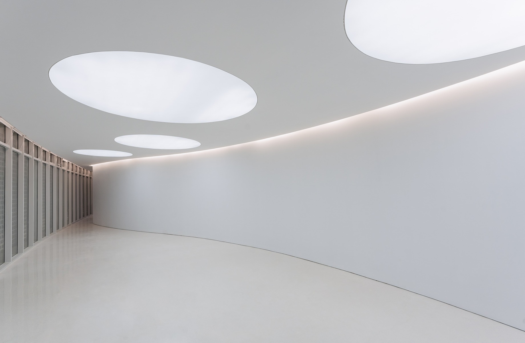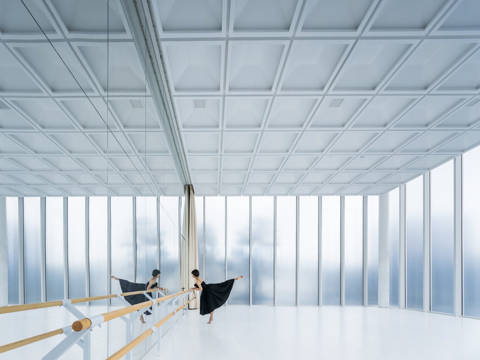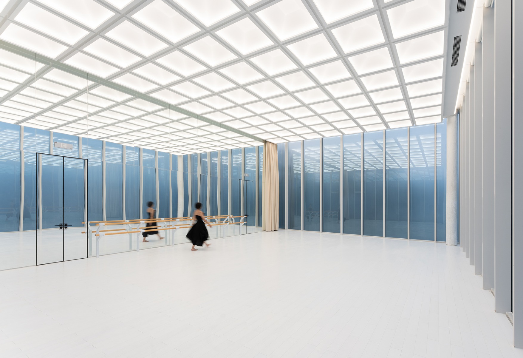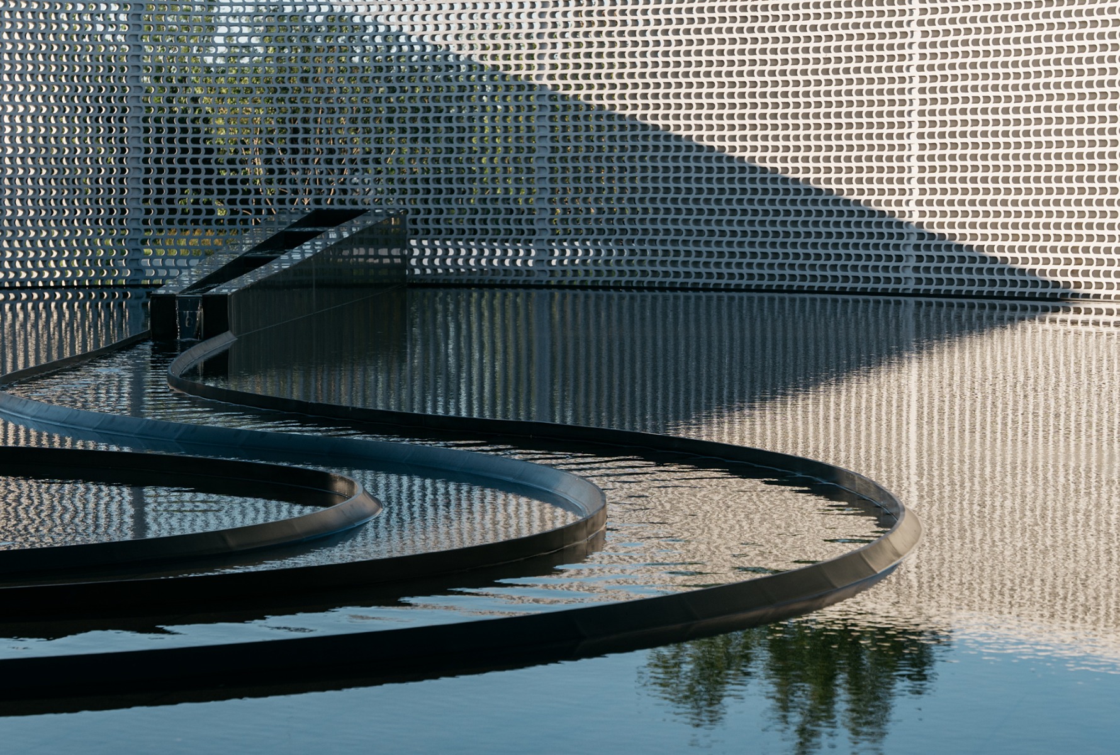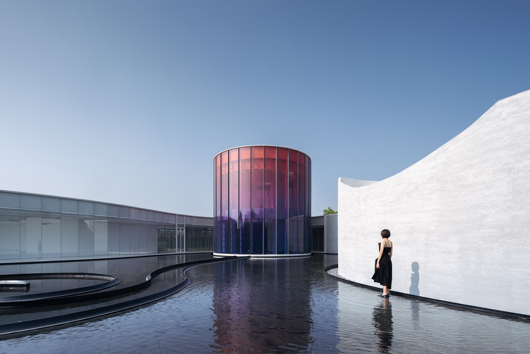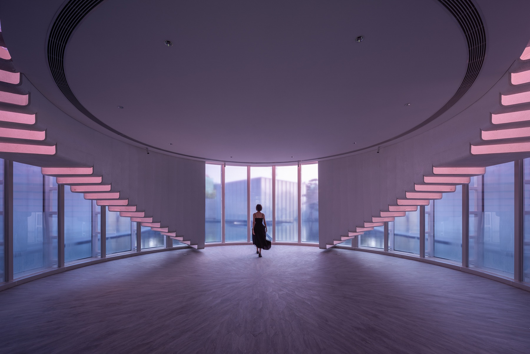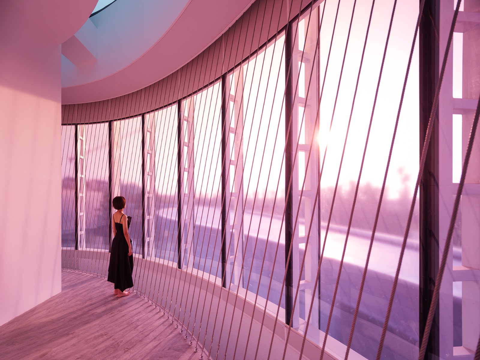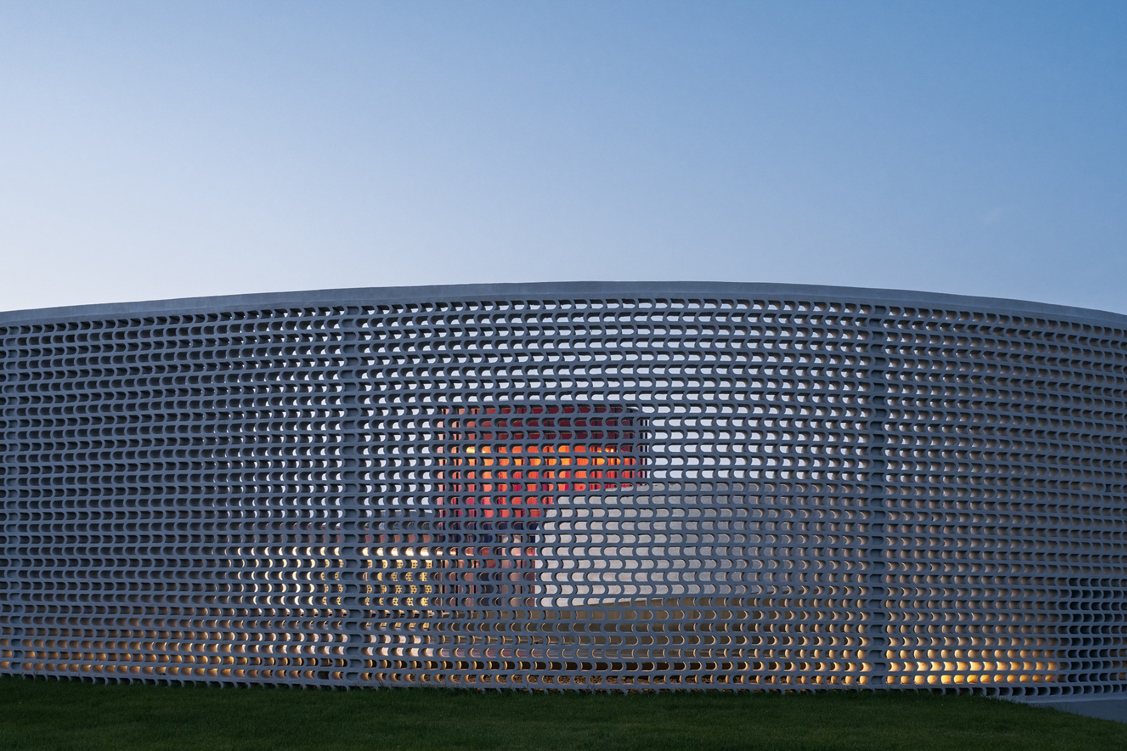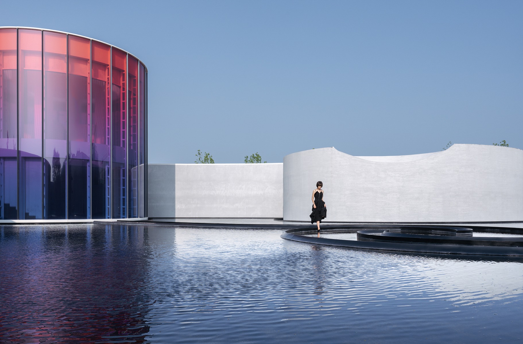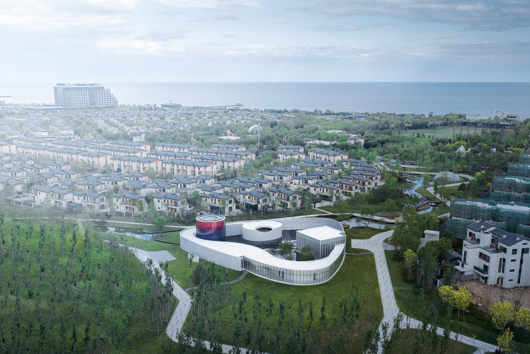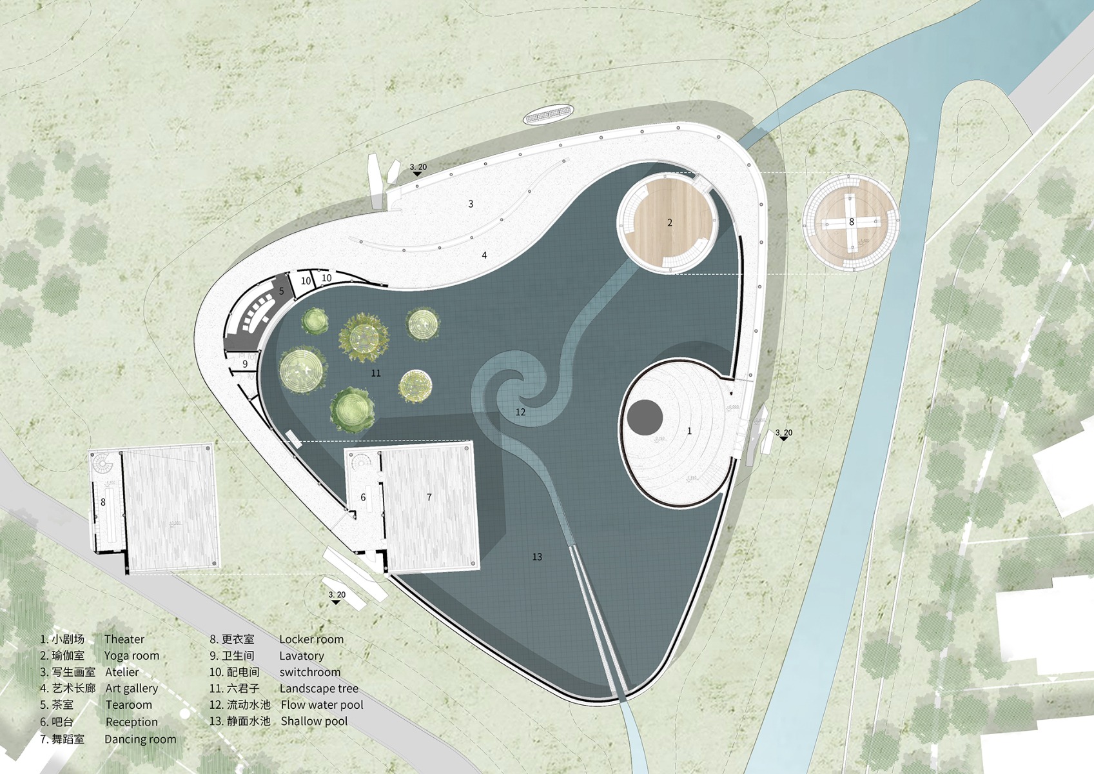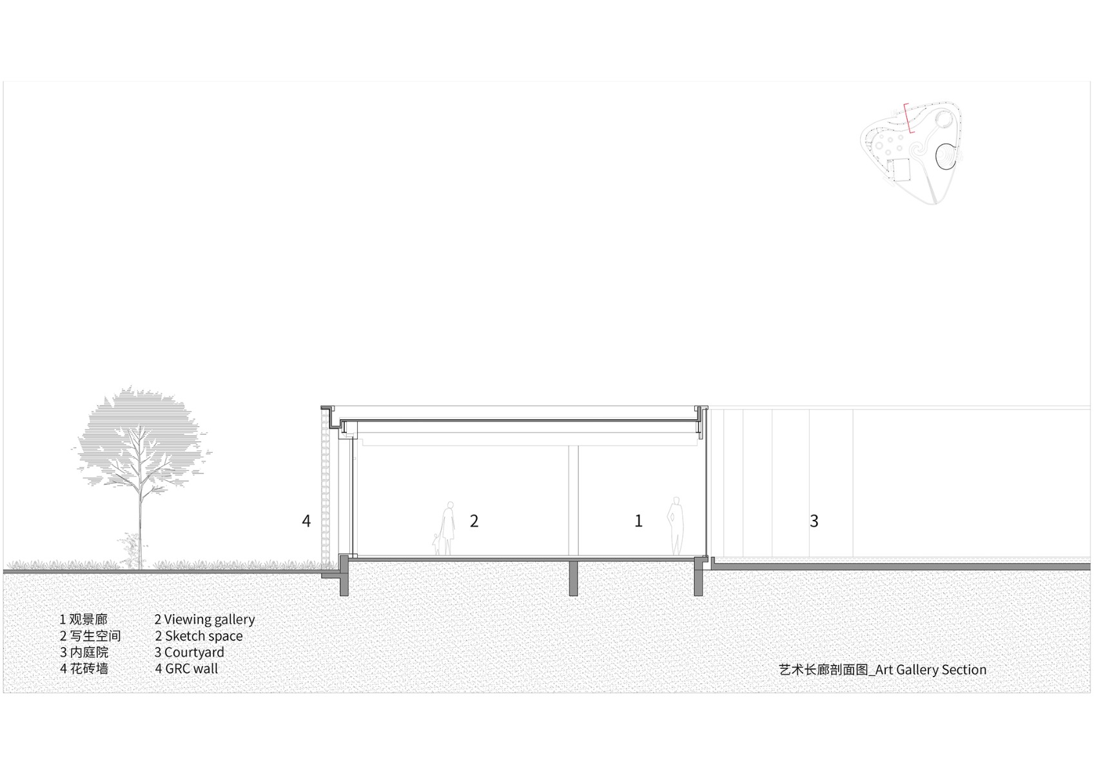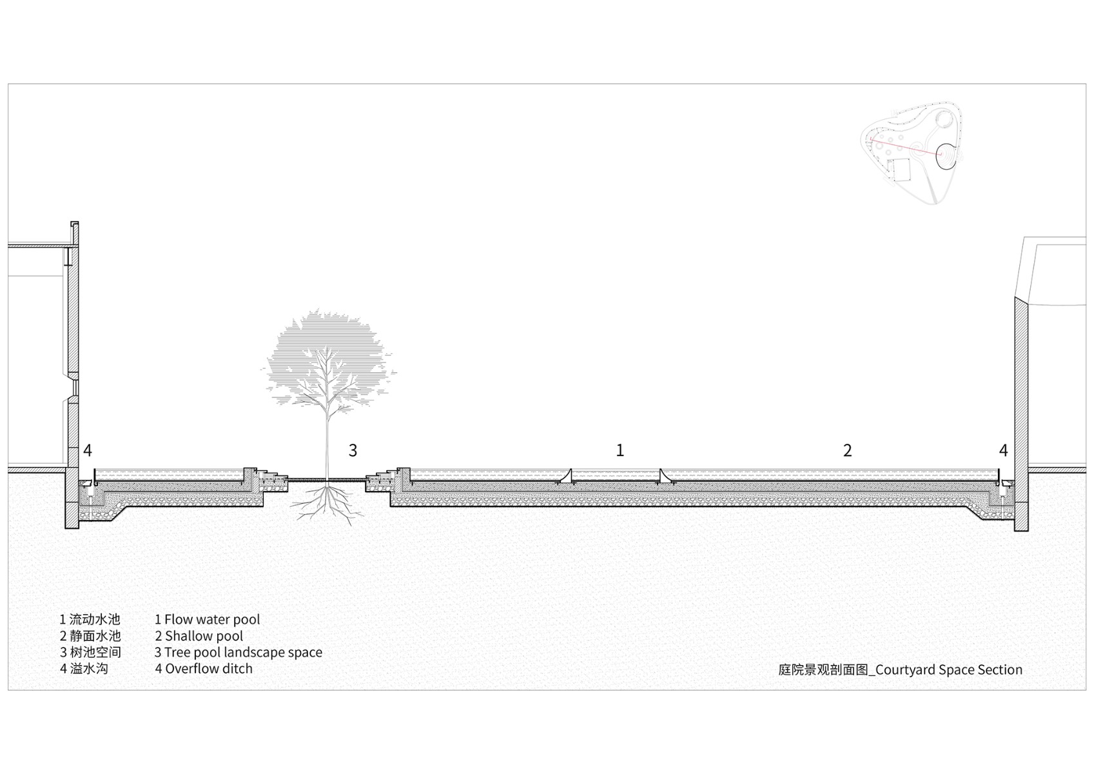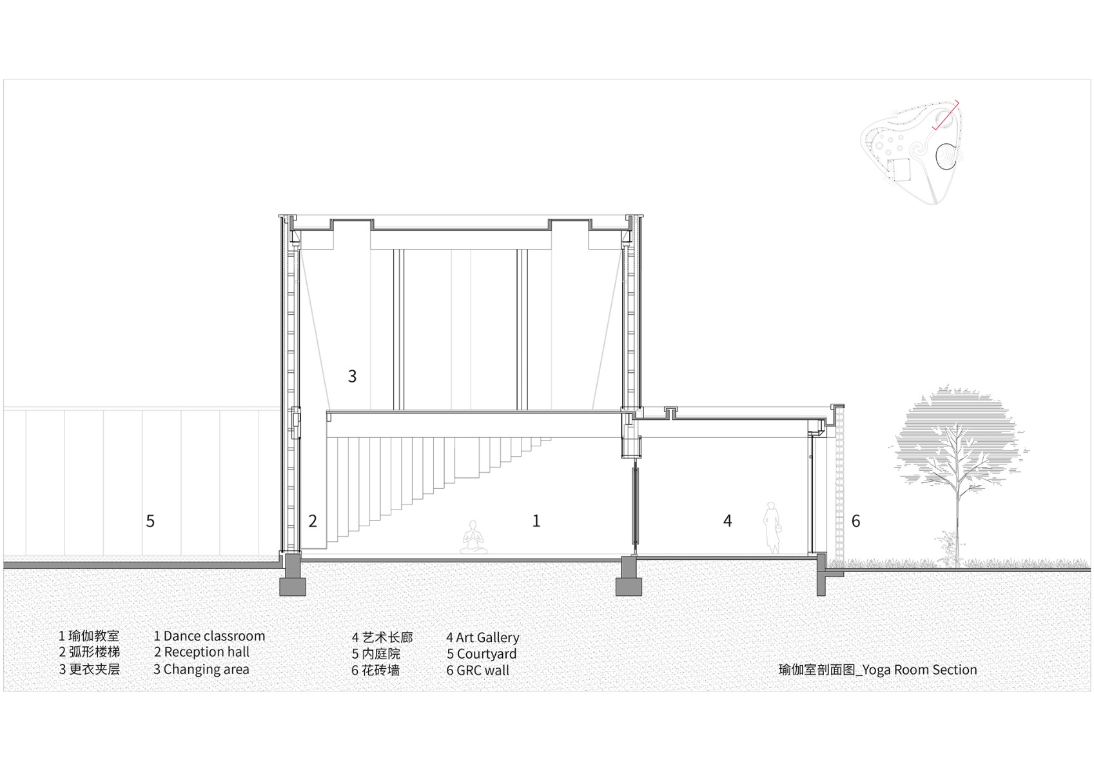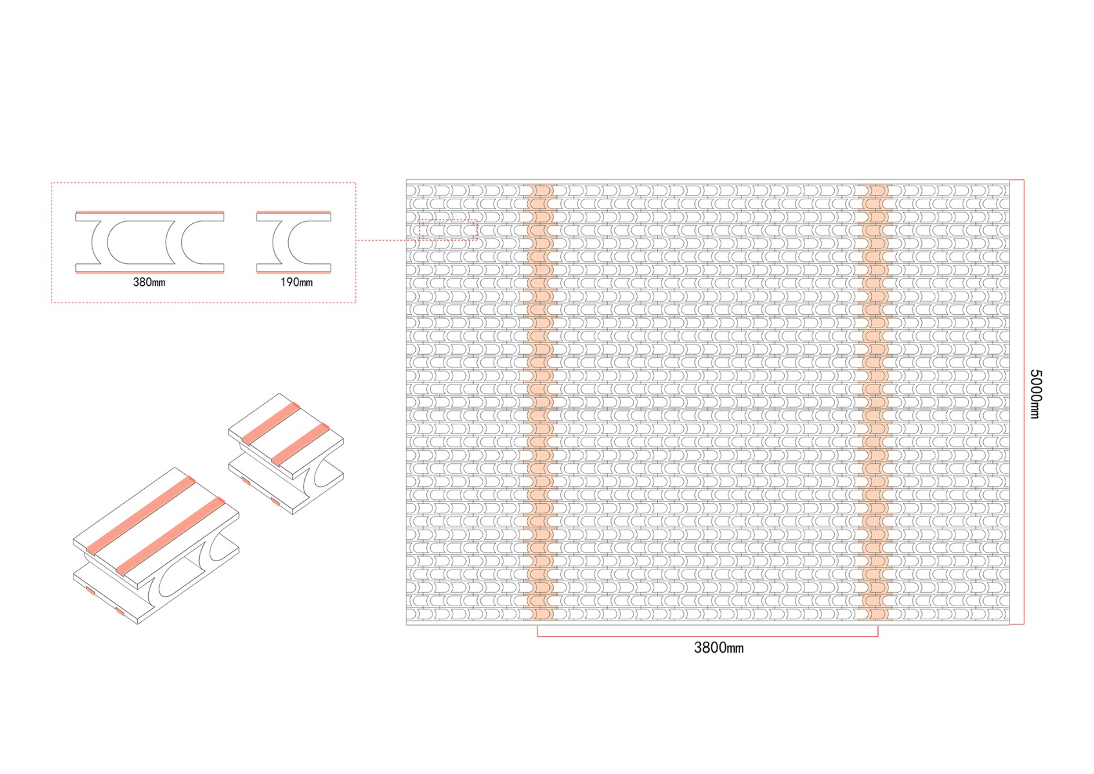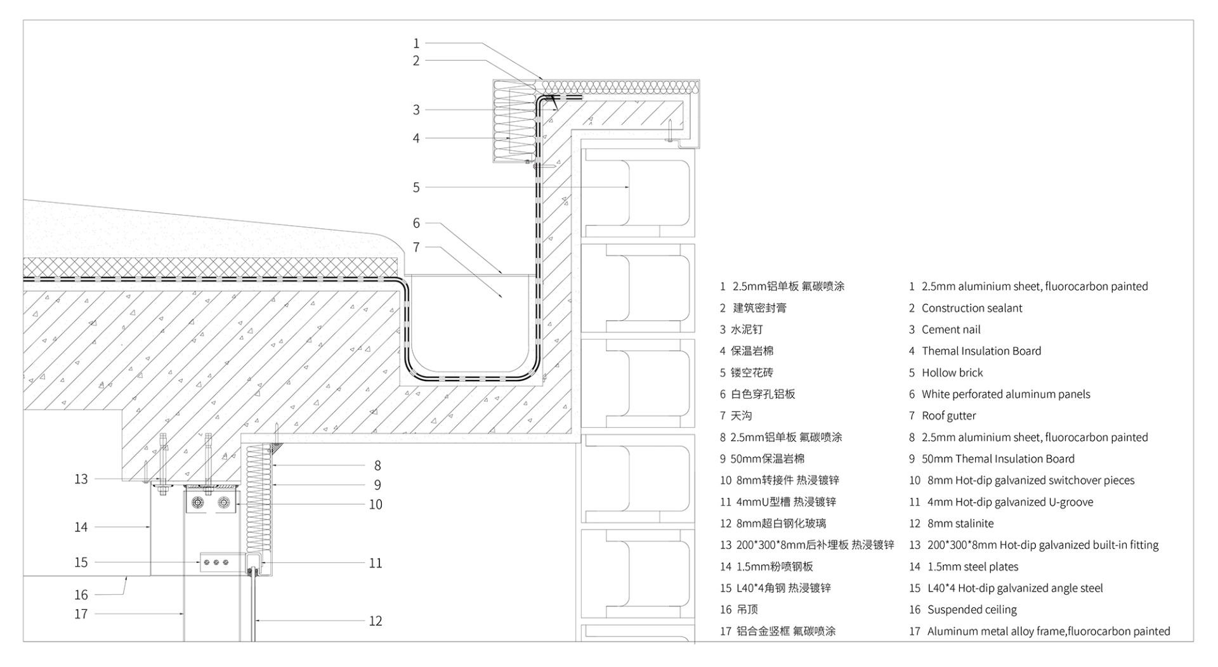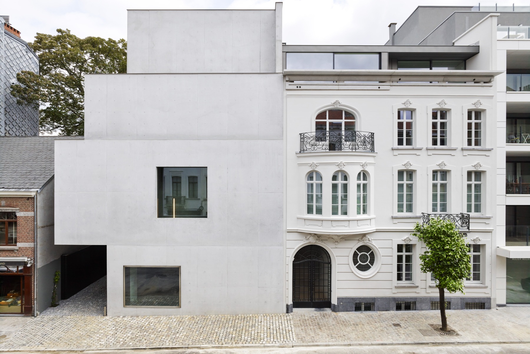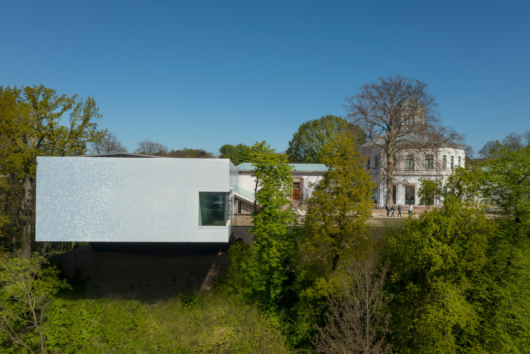Varied art landscape
Monologue Art Museum in China by Wutopia Lab

© Seven W
This is by no means to sound disrespectful: on its approx. 1300 m² of space, the cultural complex commissioned by a real estate firm appeals to all senses with a wide variety of spatial impressions. Yu Ting compares the museum to a hand scroll slowly unrolling to reveal its contents to the reader. Expanses of glazing open views into the interior in some parts; in others, perforated walls in fibre-reinforced concrete blocks shield it from the outside world.


© CreatAR Images
The museum circuit begins at an introverted foyer with flooring that merges into stepped seating, thus enabling the space to also serve as an auditorium. Solely an oval skylight admits daylight and moonlight into the interior. From here the circuit continues along the museum's perimeter walls in an anti-clockwise direction. The empty centre of the complex takes on the form of a shallow water basin.
The two-part exhibition hall emerges organically from the curved access passageway, as recognisable by the way the volume bulges out, opening up to the courtyard with a façade in full-height structural glazing. Here the structural planner Lao Hu skilfully hid a steel supporting structure in the walls and the roof that forms a 4,6-m overhang in the direction of the water, thus enabling the glass front to be column-free. Finally, towards the end of the circuit, the glazing no longer faces the inner side but changes to the outer one. A tea room with a view through a narrow slit window onto the water is set opposite, behind a partition wall.


© Seven W
The dance hall at the very end of the circuit route is introverted, yet light-filled. The cube-shaped volume wrapped in translucent glazing is modelled on the Laban Dance Center by Herzog & de Meuron in London, and like it, features abundant natural light without views to the outside disturbing the dancers' concentration. Changing rooms are located on a mezzanine next to the hall, while an entrance area is situated below on the ground floor.


© Wutopia Lab
The cylindrical volume of the yoga studio set diagonally opposite on the other side of the inner courtyard forms a colourful counterpoint to the dance hall with glass panes that change in colour from blue to red. A mezzanine with changing rooms and lockers is suspended from the roof but without contact to the facade, as enabled by a radial girder grid, a circumferential compression ring in the roof and a steel supporting structure with external pillars.


© CreatAR Images
Six trees on small artificial islands add a touch of slightly tamed nature to the inner courtyard. The spiral-shaped watercourse set by the architects at the centre of the large basin is likewise an enlivening element. The water emerges at the centre from the bottom of the pool and bordered by dark metal profiles, flows underneath the museum walls to the outside world, where it spills into an already existing canal and from there into the Yellow Sea.
Architecture, Interior design, Landscape architecture: Wutopia Lab
Client and Contractor: Sino-Ocean Group Seatopia
Location: Beidaihe, Qinhuangdao (CN)
Project execution planning Architecture, Structural engineering, Building services engineering: Shanghai Sunyat Architecture Design Co.
Landscape architecture: Beijing Sino-Ocean Landscape Design Institute Co.




