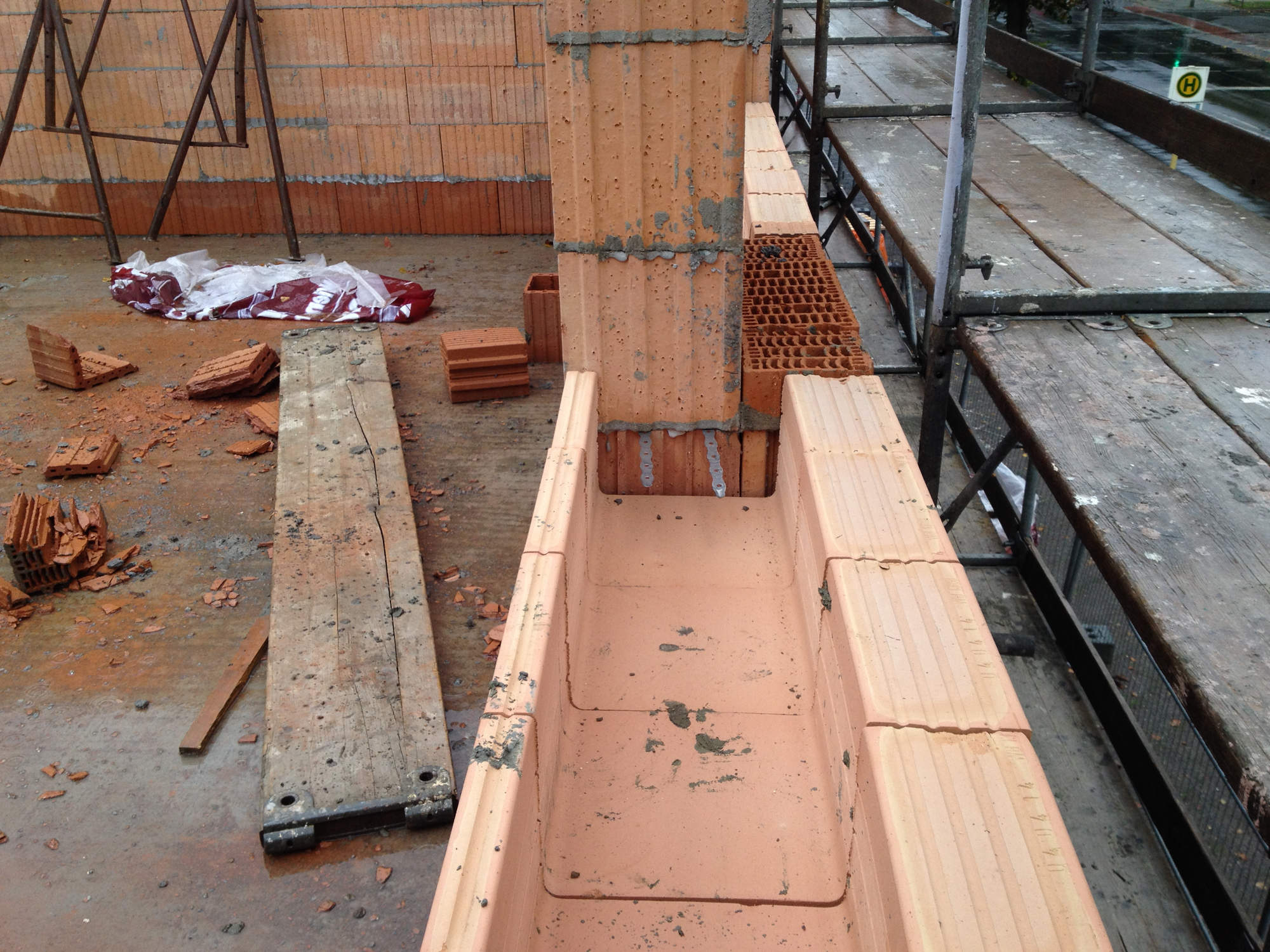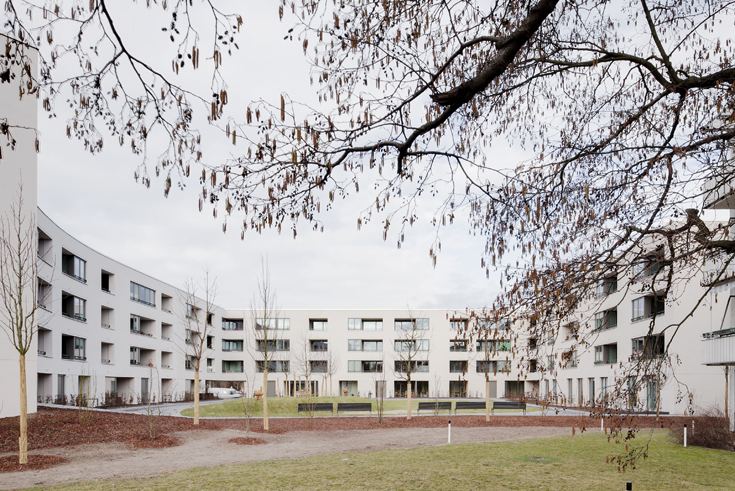Monolithic walls: Residential development in Berlin

Photo: Christoph Rokitta
In reference to the neighbouring Schillerpark housing estate, built in the 1920s according to plans by Bruno Taut, the apartment building is oriented to Modernist-style residential development architecture. The U-shaped perimeter block follows the curve of the street to its south, forming an identity-fostering ground plan in the process. Beyond that, particular attention has been paid to the building's corners, as seen by the generously-sized ground-level passageways that lead from the street to the communal interior court.
Altogether the four-storey housing development contains 73 rental units, a shared apartment for seniors, and a café. To enable variable spatial arrangements and differing apartment sizes, the architects came up with a grid staggered halfway along its longitudinal axis for the floor plans. This has led to one-to-four-room flats with differing layouts and measuring between 40 and 120 square metres in size. Living rooms and kitchens can be either open-plan in character or separated by partition walls.
The façade reacts to the internal diversity with bands of evenly spaced window elements made up of two openings in different sizes; this fenestration solution also inconspicuously integrates the staircase windows. The loggias facing the interior court have massive parapets that likewise fit in in the simple facade grid. The single-wythe masonry consists of vertical perforated brick with integral thermal insulation. In the case of party walls with their heightened sound insulation, concrete was poured into the chambers of high-precision clay filler units, and parts of the building subject to heavy static loads were executed in reinforced concrete with primary walling.
Photos and a film on the construction site are shown here to supplement the article on the project in the 10/2017 issue of DETAIL.
Detailed print documentation is provided in the 10/2017 Issue of DETAIL, which focusses on brick construction.










