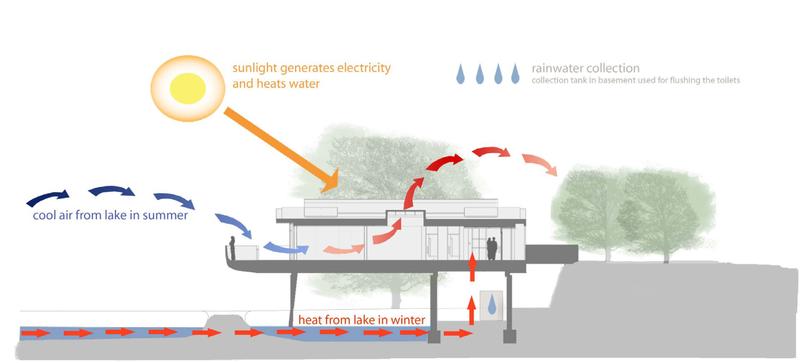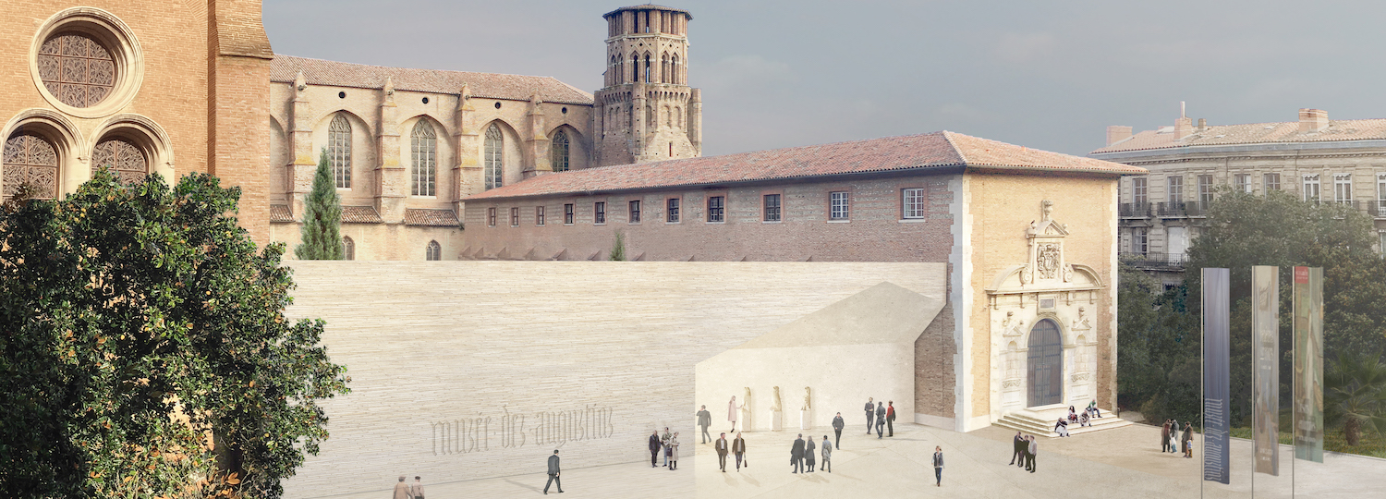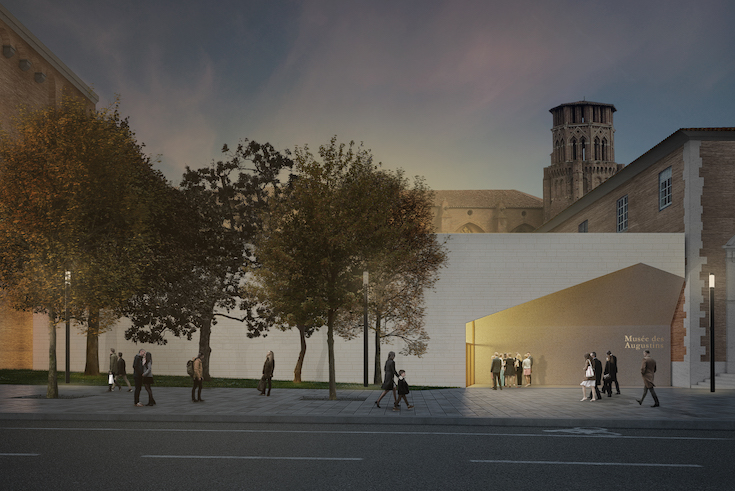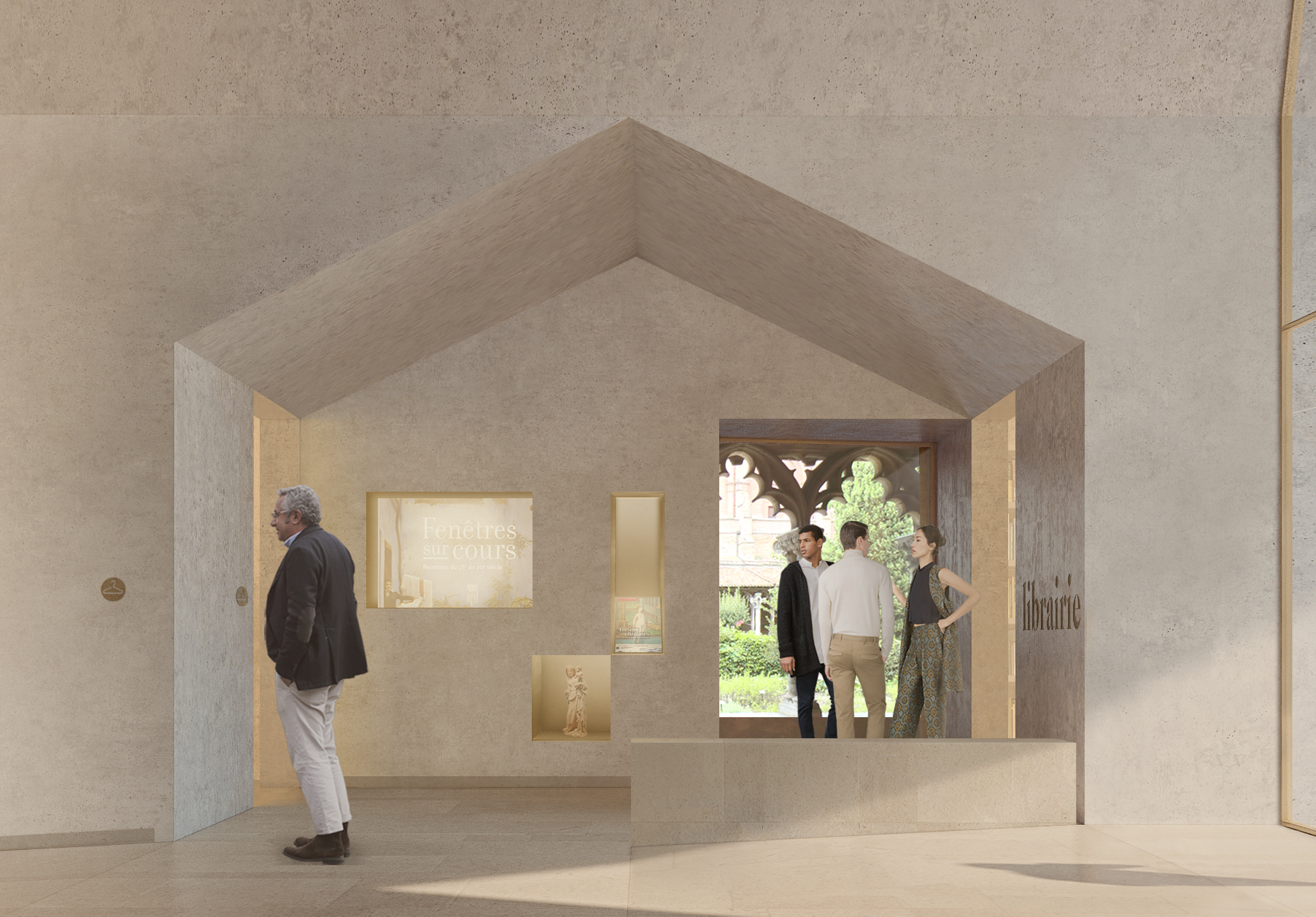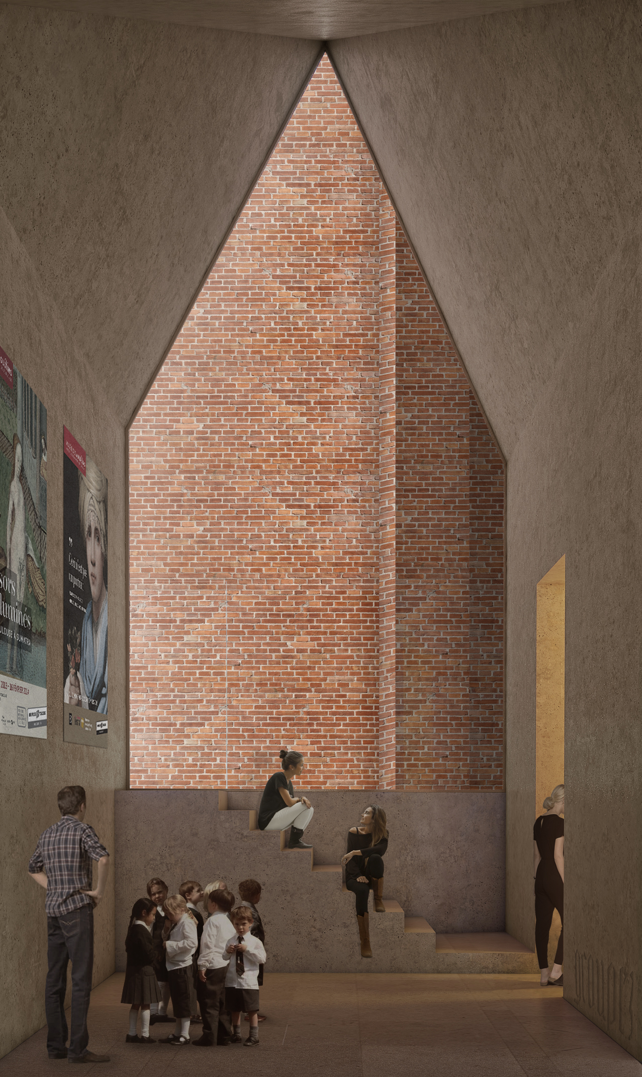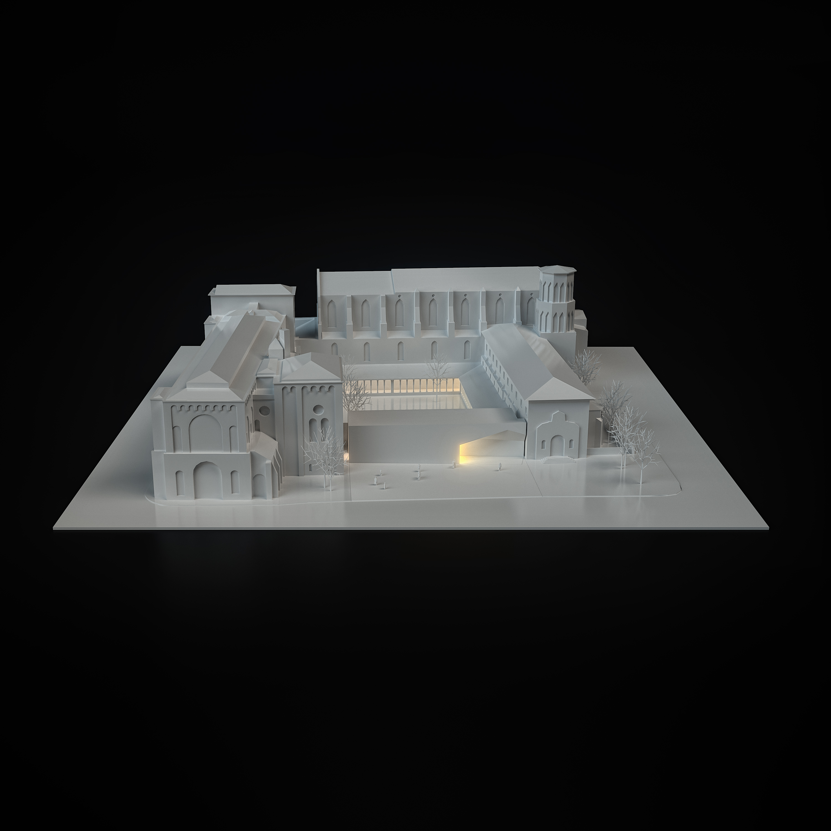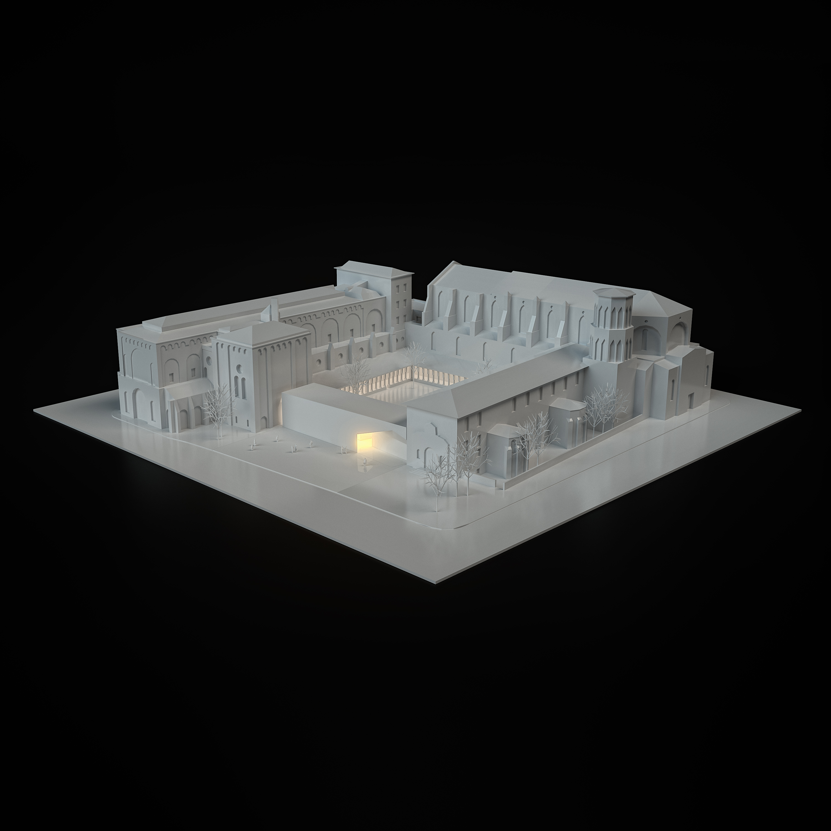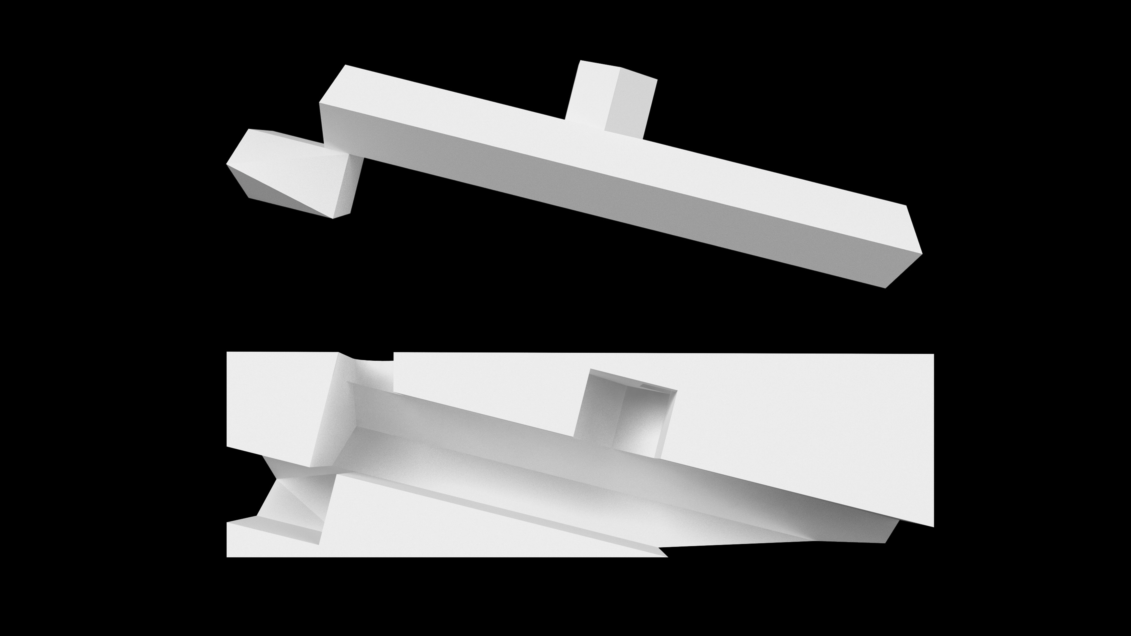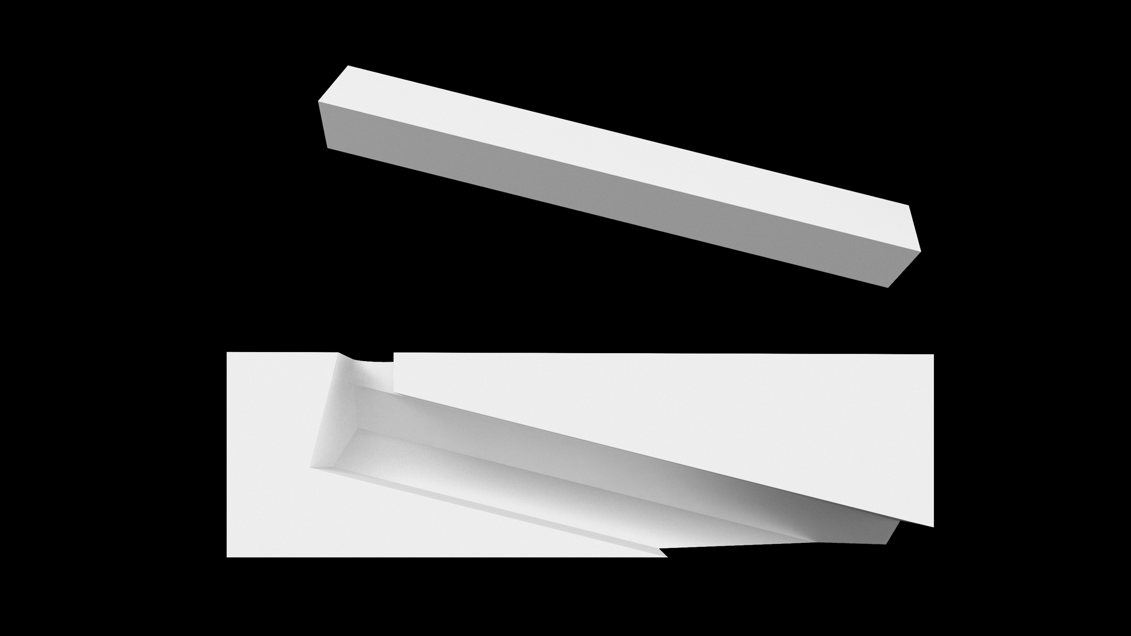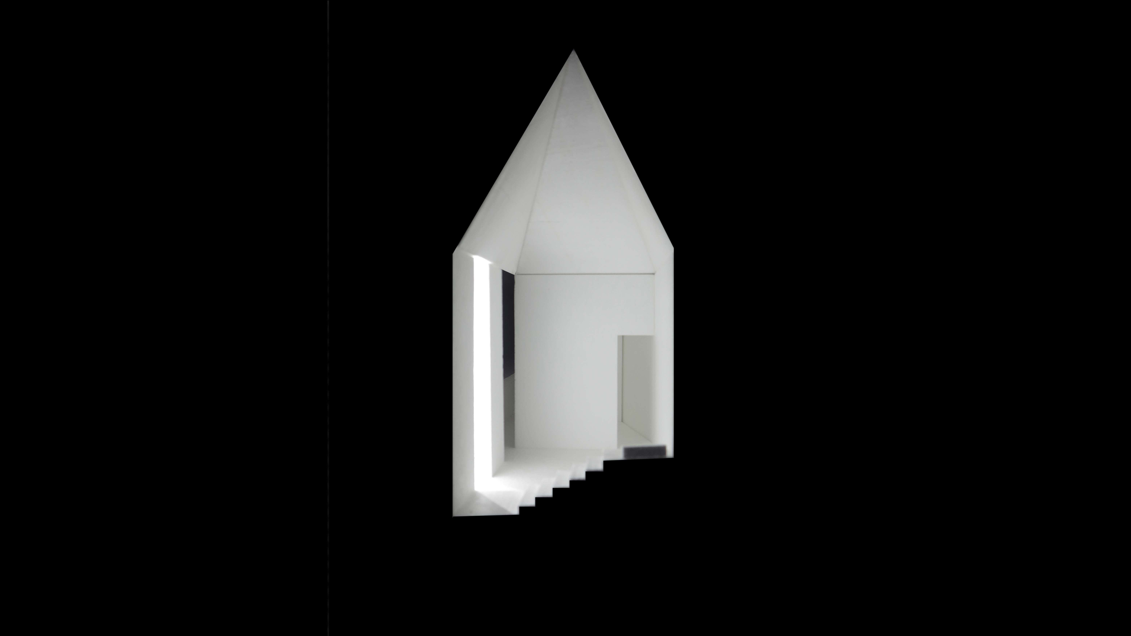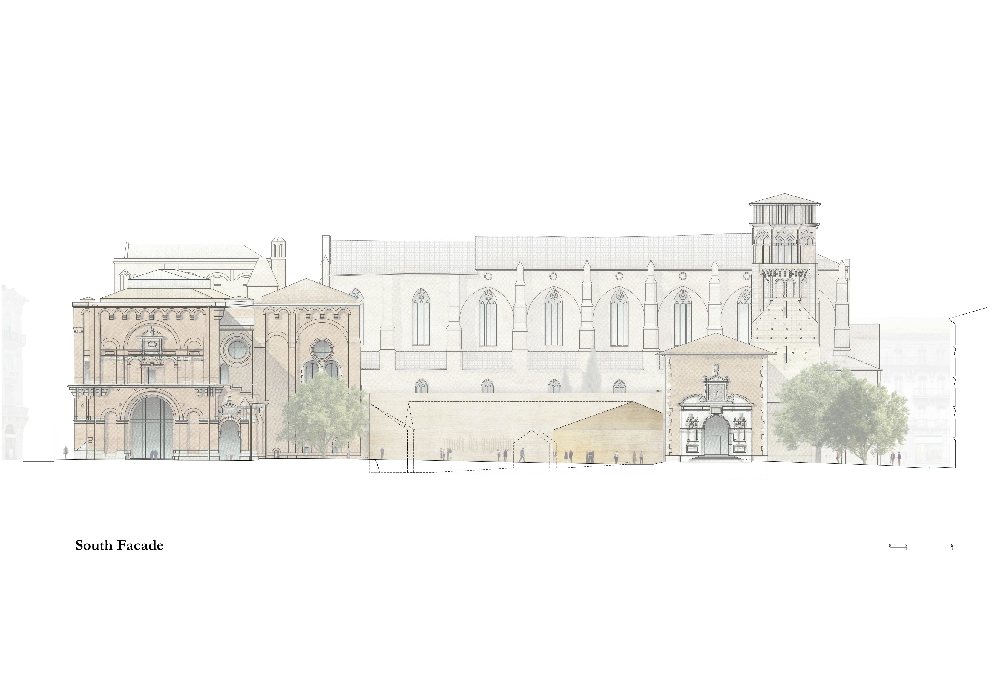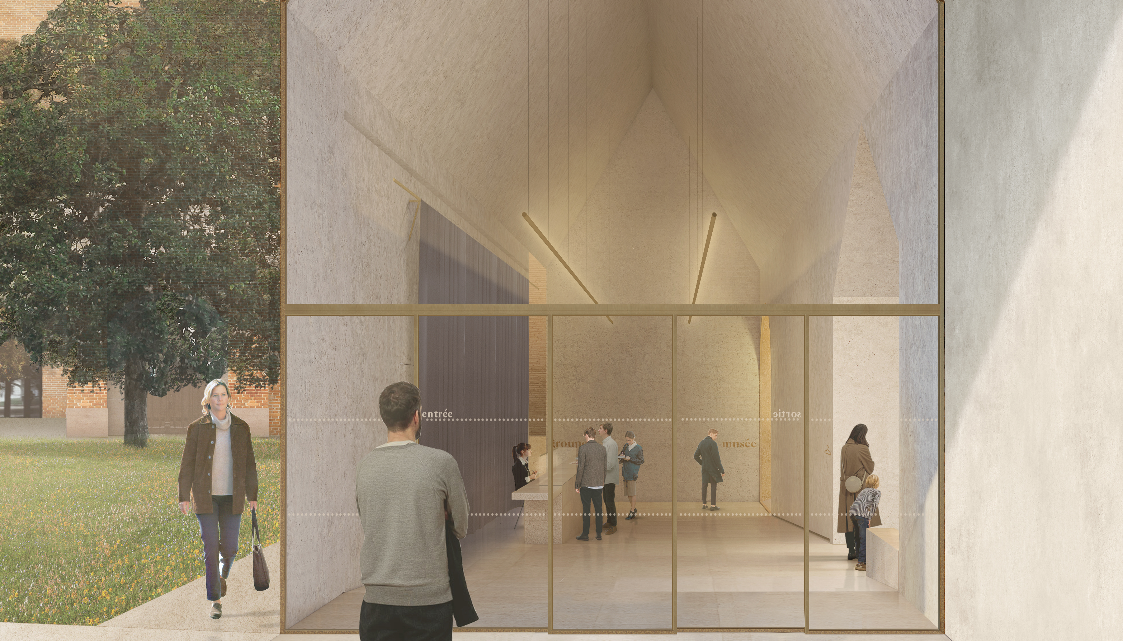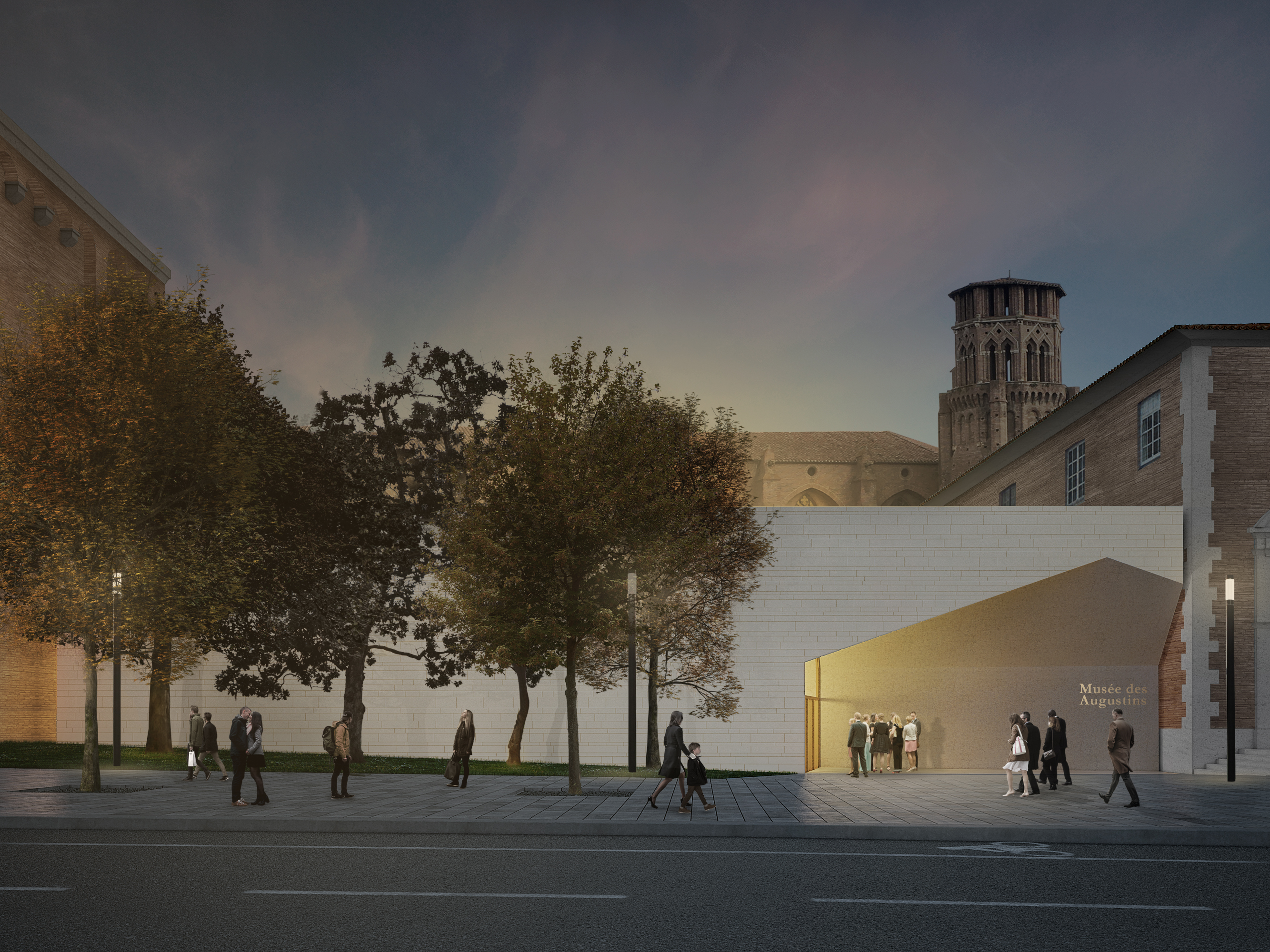Monolithic Convent Architecture: Expansion of the Musée des Augustins by Aires Mateus

Rendering: Aires Mateus
The Couvent des Augustins de Toulouse - a former Augustinian convent - is now home to the Musée des Augustins in the southern French city. Both the exhibition concept and the pieces on display are deeply embedded in the spatial context of the old convent building. Between the bell tower and the old walls, the museum expansion planned by Aires Mateus fits seamlessly into the convent architecture.
In the southern wing, where the chapelle de l’Ecce homo once stood, a sculptural, monolithic block with an entrance area in the shape of a gable roof rises amid the historical brick façades. Visitors are led to the old convent via a nearly imperceptible downward slope in the ground.
Behind the new entrance to the Musée des Augustins, two redesigned passages reveal themselves. A cloister with pointed arches connects the entrance block with the historical structure of the convent. The second passage leads to a glazed façade that allows visitors to view the entire cloister from the entrance hall. Moreover, high exterior walls minimize the urban noise.
Further information:
Authors: Francisco Aires Mateus, Manuel Aires Mateus
Project Leader: Anna Bacchetta
Project Team: Pedro Frade, Alexandre Branco, Pietro Tentori, Fulvio Capsoni, Diogo Castro Guimarães, Aurnaud Fromet, Lavinia De Benedetti
Engineer: BG Ingénieurs Conseils, Marseille / Toulouse
Economiste: R2M, Marseille
Acoustique engineer: INACOUSTICS, Lisbonne
Specialiste patrimoine: BOSSOUTROT & REBIÈRE, Toulouse
