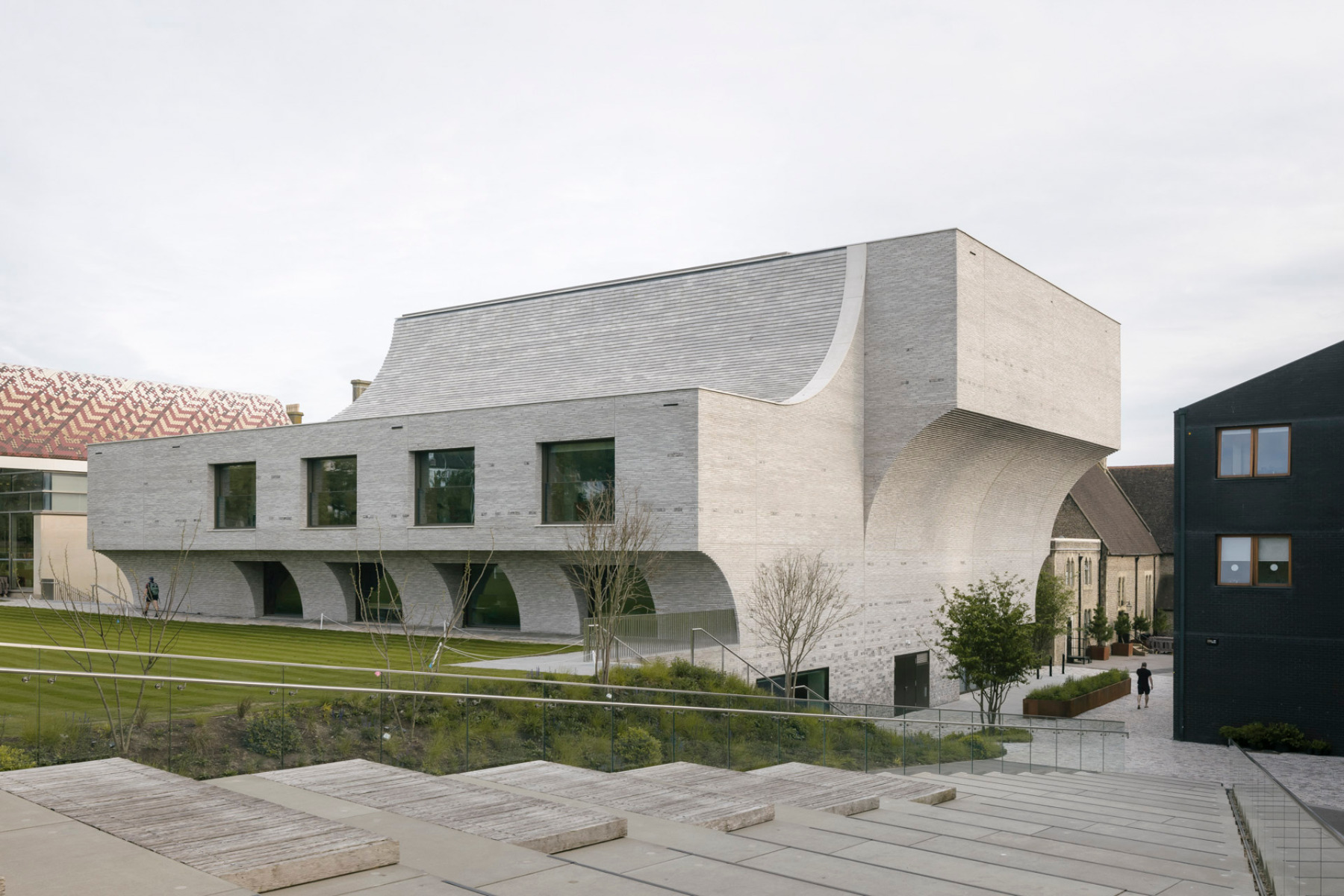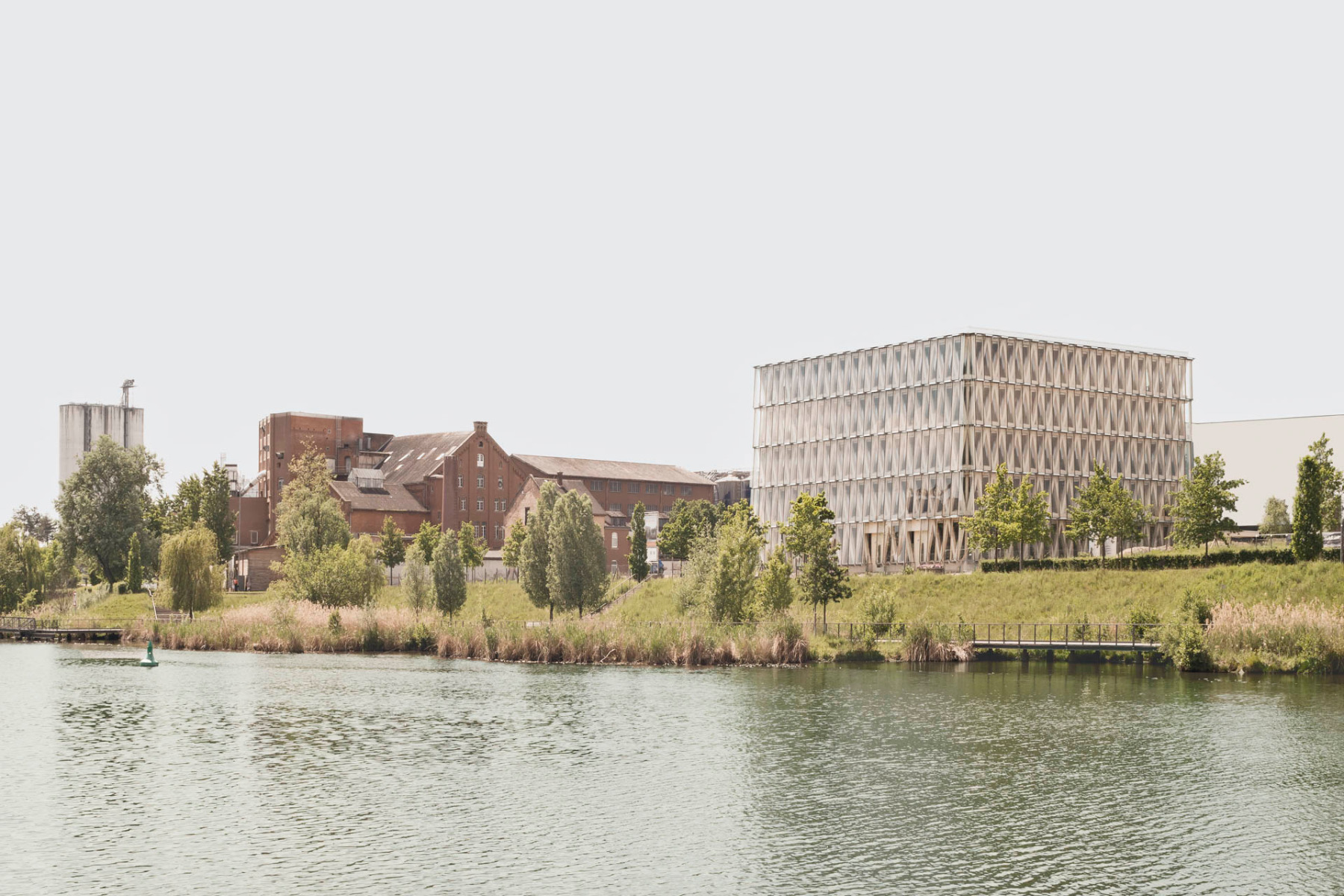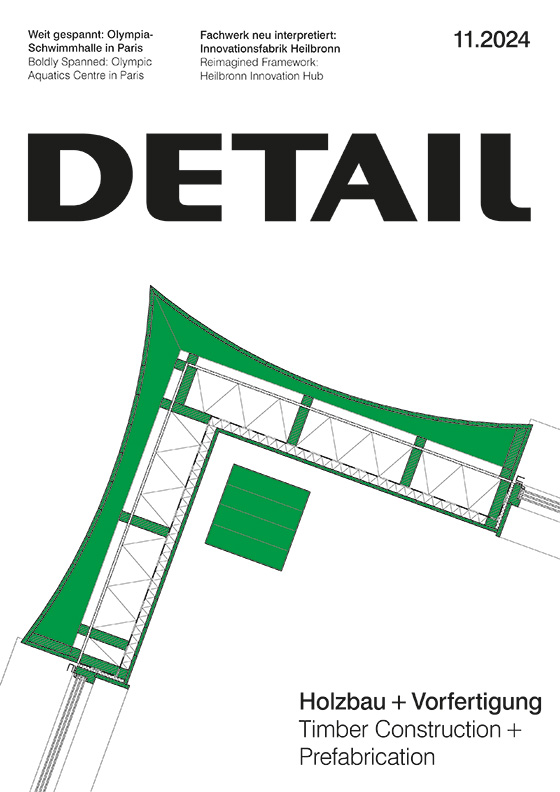Search results for: 'modular-prefabricated-35712'
- Did you mean
- modular prefabricated 35m2
- modular prefabricated 37.2
-

Folly in the water
Floating Sauna in Oslo by Estudio HerrerosOn the Oslo Fjord, Estudio Herreros has built a small floating sauna, offering a place for retreat and contemplation near the Munch Museum.
-

Architecture award
Three main prizes at Detail Award 2024We present the winners of the Detail Award 2024. With 527 entries from 40 countries, this year's prestigious architecture prize saw record participation.
-

Advertorial
Timeless lighting collection from ArtekArtek introduces the new lighting collection Kori, designed by TAF Studio. Through its combination of modular design and pared-back aesthetics, Kori achieves a contemporary take of form and function.
-

Sculptural monolith
Performing Arts Centre in Brighton by krftFor the Performing Arts Centre at Brighton College, Krft and Nicholas Hare Architects designed a solitaire with a shell of flint blocks and light grey Seeton bricks.
-

Timber construction for communicative working
Innovation Factory Heilbronn by Waechter + WaechterThe timber construction braced with V-columns allows column-free rooms that can be flexibly divided according to the size of the start-up companies. The timber façade is displayed behind glass and becomes a landmark in the Neckaruferpark.
-

Innovative construction
Hardwald Observation Tower in SwitzerlandWith the observation tower in the Hardwald forest in Switzerland, the architecture firm Luna Productions has created a contemporary symbol of circular timber construction.
-

Nominee DETAIL Award 2024
Circular Sports BuildingsThe nominees for the Detail Award 2024 have been announced: Pool Architects have developed combinable and reusable modules for temporary sports halls.
-

DETAIL Circular Building Award, sponsored by USM
Temporary Sports BuildingsPool Architekten have developed combinable and reusable modules for temporary sports halls.
-

Cork façade
Residential house in Spain by GureaA residential building in Spain designed by Gurea Arquitectura Cooperativa features a facade clad in cork panels.
-

Piranesi in the industrial harbour
BIG's new headquarters in CopenhagenThe Bjarke Ingels Group has built its new headquarters in Copenhagen's North Harbour. The Brutalist-style building conceals a networked working environment at all levels.
-

Basketball hall with a view
Dream's Hybrid Timber Building in the Paris Olymp...Dream's new building in the Olympic Village in Saint-Ouen, north of Paris, combines seven floors of offices with a sports hall on the top floor. Like most of the new buildings in the area, it was built using a hybrid timber construction method.
-

Nominee DETAIL Readers‘ Award 2024
Isarphilharmonie in MunichThe Isarphilharmonie by gmp architects in Munich forms the centre of the Gasteig HP8 with the historic Hall E and is planned as a temporary performance venue.
-

Nominee DETAIL Readers‘ Award 2024
Performative house in ZurichThe new replacement building by EMI Architekt:innen for the residential building on Stampfenbachstrasse in Zurich is a lightweight, prefabricated timber construction based on the existing basement floors.
-

Prefabricated timber-hybrid building
Fuchshof School in Ludwigsburg by Von MFor its new primary school, the city of Ludwigsburg has opted for timber as the main construction material. With the exception of the central stairwell and the emergency staircases, the entire structure is made of this renewable raw material.
-

Grain sacks as a facade
Pop-Up Café and Bakery in China by F.O.G. Archite...F.O.G. Architecture designed the Cycle Cycle mobile bakery – a temporary pop-up café with an integrated bakery. Grain sacks form the facade of the small wooden structure.
-

Care for body and soul
Health Centre in Belgium by Ark-Shelter and ArchektaInspired by the Maggie's Centres, the wooden modular building in the Belgian coastal town of Knokke-Heist is designed to provide healing for body and soul.

