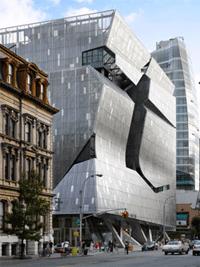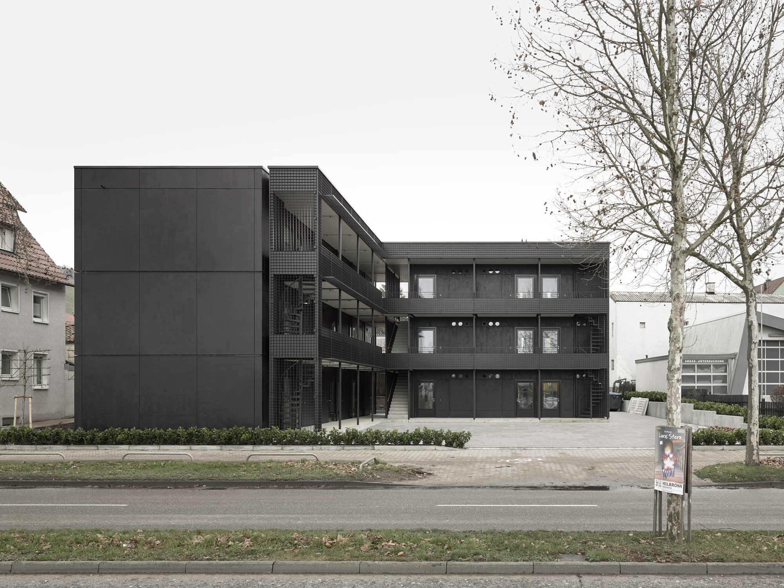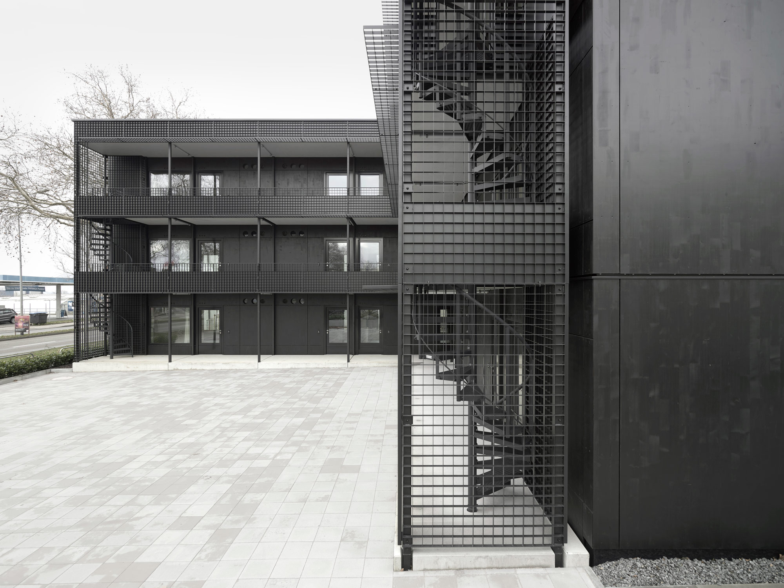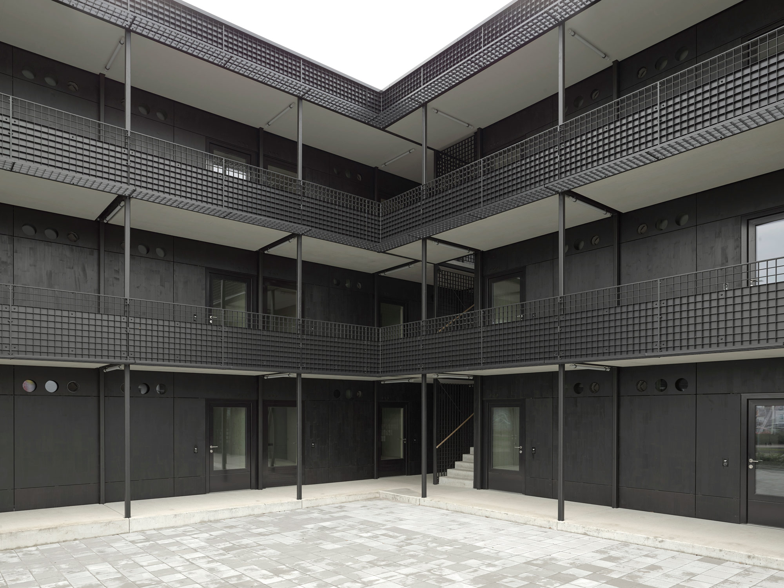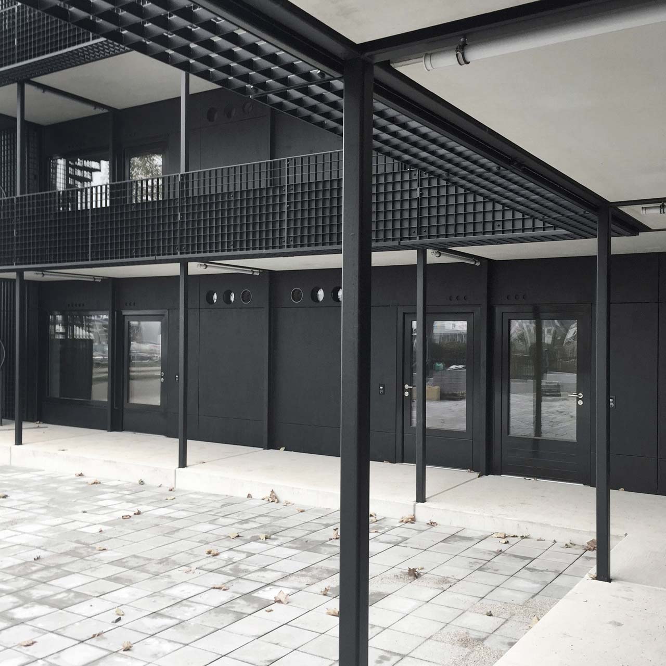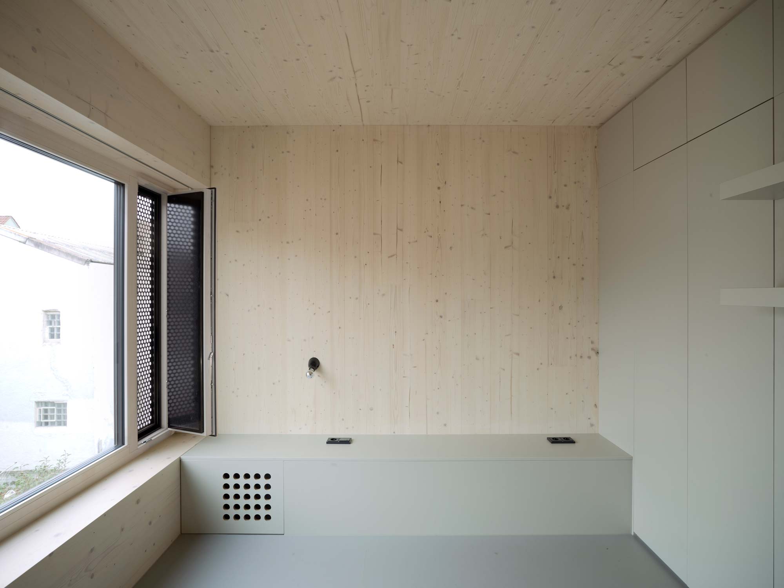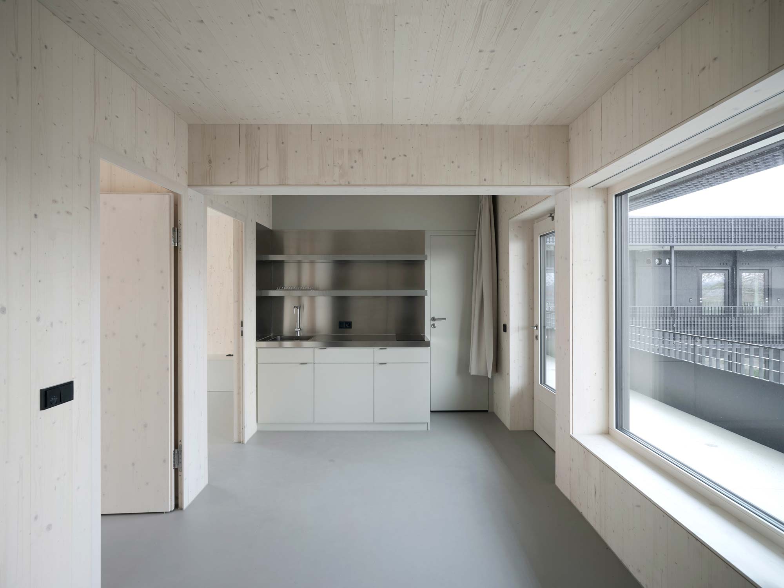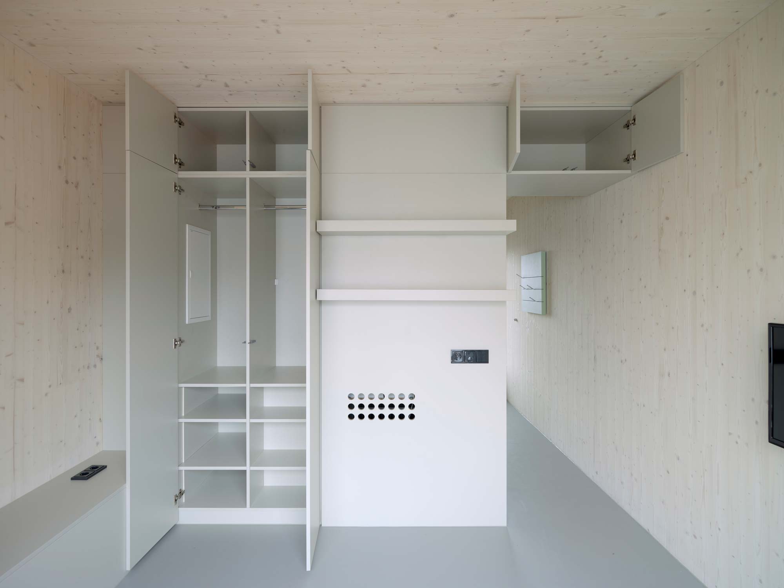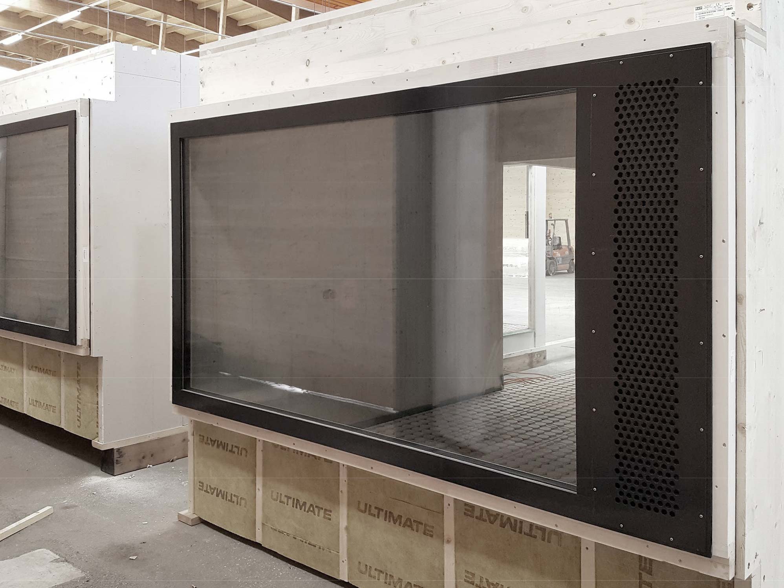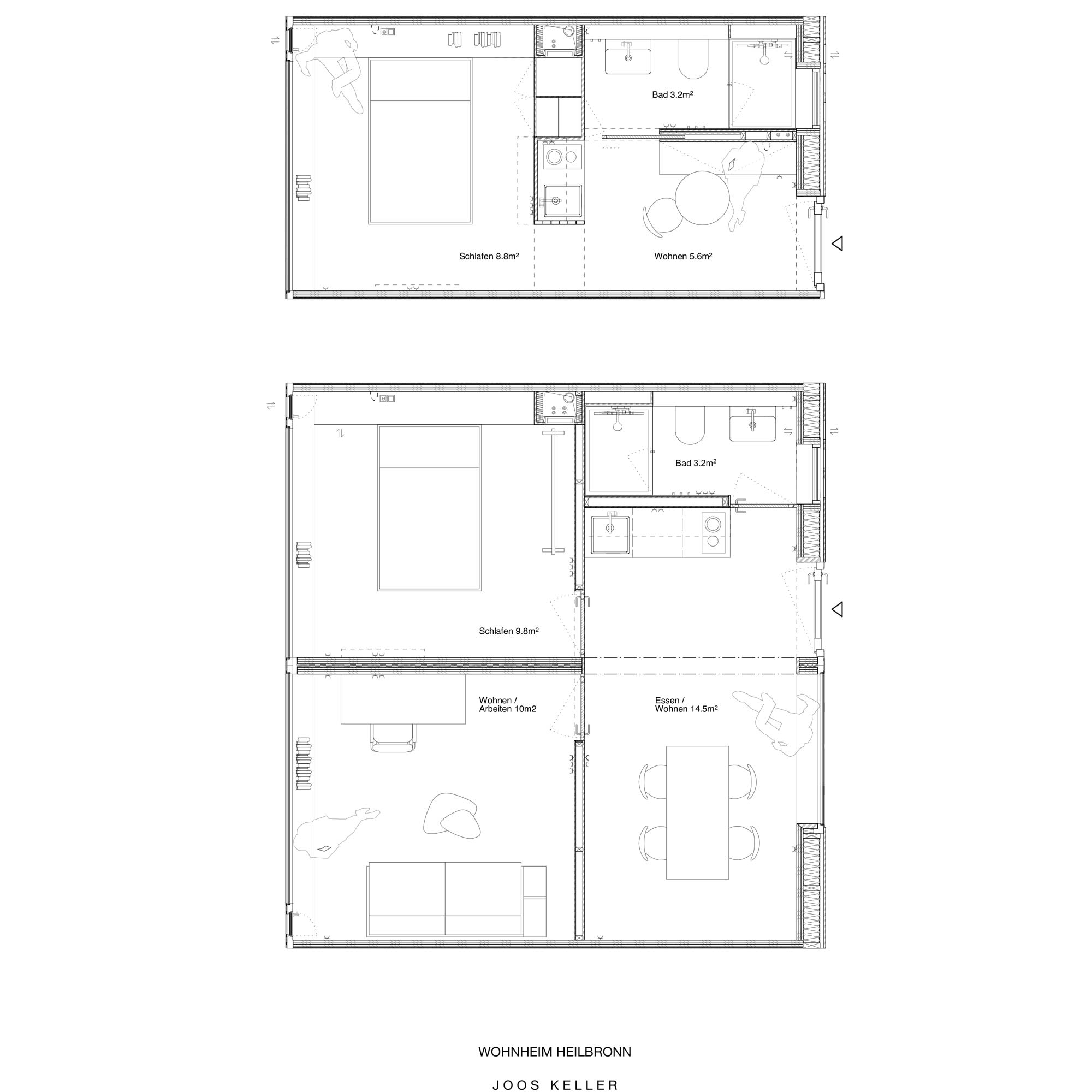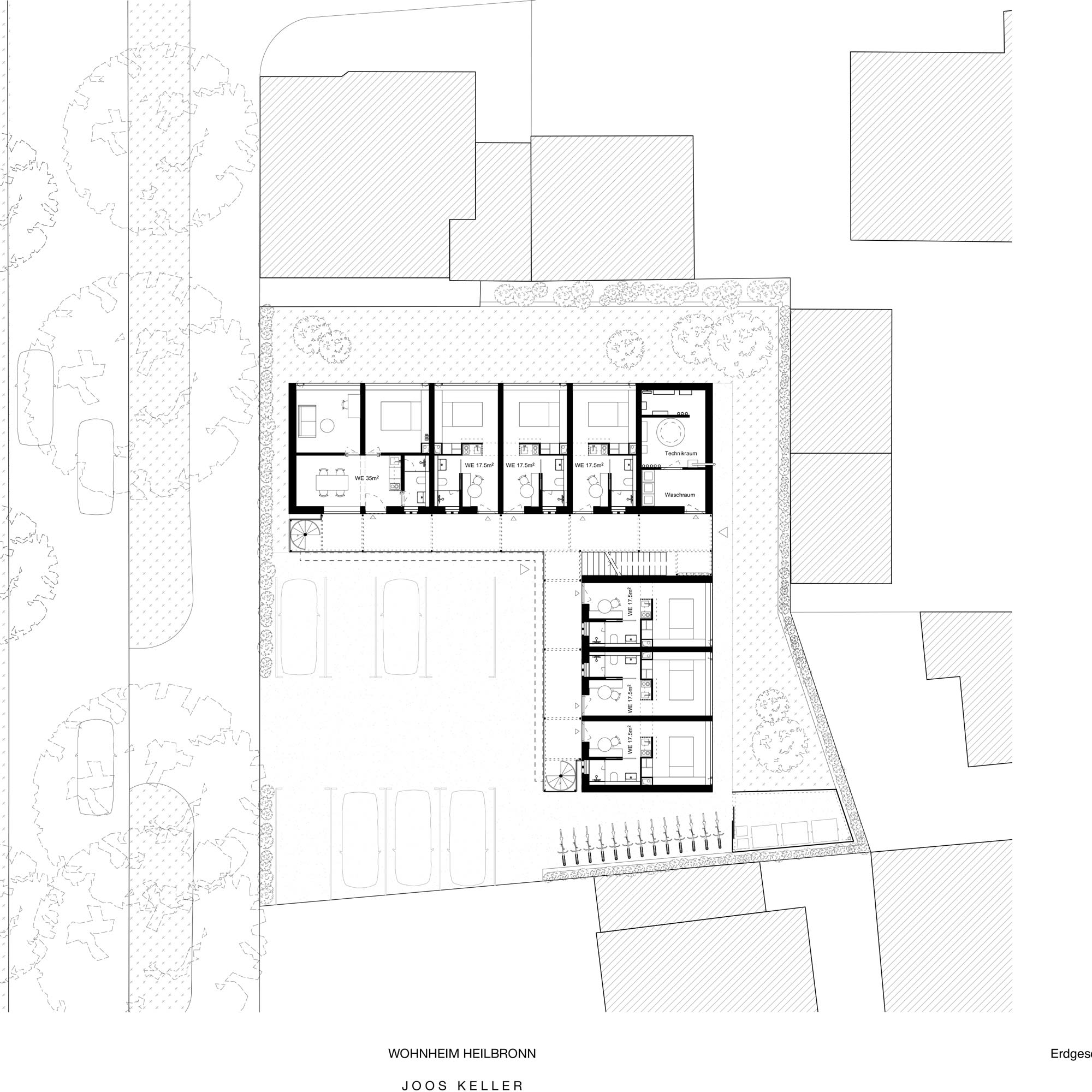Modular and Monochromatic: Apartment House in Heilbronn

Foto: Joos Keller
The building site chosen for the project is on a busy street on the outskirts of Heilbronn, among car dealerships, gas stations and run-down single-family homes. Twenty-three modular, micro-apartments are stacked over three storeys in an L-shaped building whose black façade sets a stark contrast to its colourful, crowded surroundings. The units are accessed from outside via access balconies. These provide shade; in the summertime, their southwest orientation means they can be used as communal space.
The apartment units come either as singles measuring 17.5 m², or as doubles of 35 m². The interior space is divided by built-in fittings that delimit the rooms, offer storage and accommodate the fuse boxes and heating manifolds.
Energy Efficiency and Materials
The modules are made of prefabricated wooden constructions, which make for shorter building times and greater cost efficiency. The façade is clad with large-format, black-glazed triple-layer panelling that can withstand environmental effects. Along the access balconies, full gratings of steel provide fall protection; thanks to their transparency, they allow sufficient daylight into the apartments through the generous windows, which are flush with the façade.
The construction wood remains visible inside the apartments, where it has been combined with linoleum flooring and high-quality stainless-steel and laminate. Despite the limited living area, the choice of materials for the interior of the apartments creates a pleasantly homey, spacious atmosphere.
The building has been equipped, to a large extent, for self-supply with renewable energies. A photovoltaic system generates electricity and stores it in the house battery. At the same time, this electricity is used to heat the water. All the apartments feature heated flooring and decentralized ventilation systems with heat recovery. Thanks to this energy efficiency and the building’s good structural values, the apartment house has achieved the KFW 55 standard.
The apartment units come either as singles measuring 17.5 m², or as doubles of 35 m². The interior space is divided by built-in fittings that delimit the rooms, offer storage and accommodate the fuse boxes and heating manifolds.
Energy Efficiency and Materials
The modules are made of prefabricated wooden constructions, which make for shorter building times and greater cost efficiency. The façade is clad with large-format, black-glazed triple-layer panelling that can withstand environmental effects. Along the access balconies, full gratings of steel provide fall protection; thanks to their transparency, they allow sufficient daylight into the apartments through the generous windows, which are flush with the façade.
The construction wood remains visible inside the apartments, where it has been combined with linoleum flooring and high-quality stainless-steel and laminate. Despite the limited living area, the choice of materials for the interior of the apartments creates a pleasantly homey, spacious atmosphere.
The building has been equipped, to a large extent, for self-supply with renewable energies. A photovoltaic system generates electricity and stores it in the house battery. At the same time, this electricity is used to heat the water. All the apartments feature heated flooring and decentralized ventilation systems with heat recovery. Thanks to this energy efficiency and the building’s good structural values, the apartment house has achieved the KFW 55 standard.
