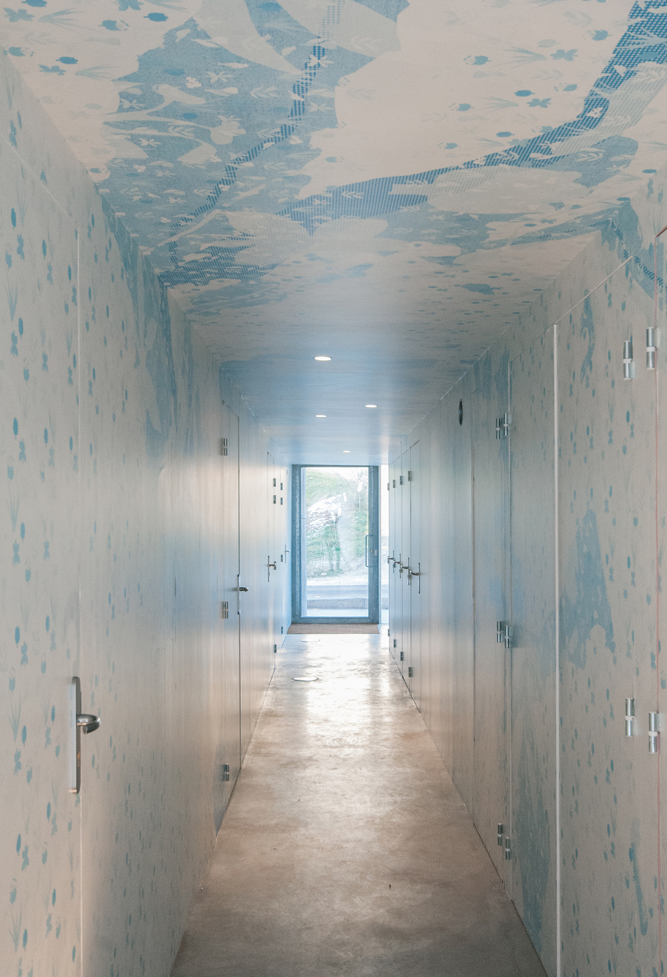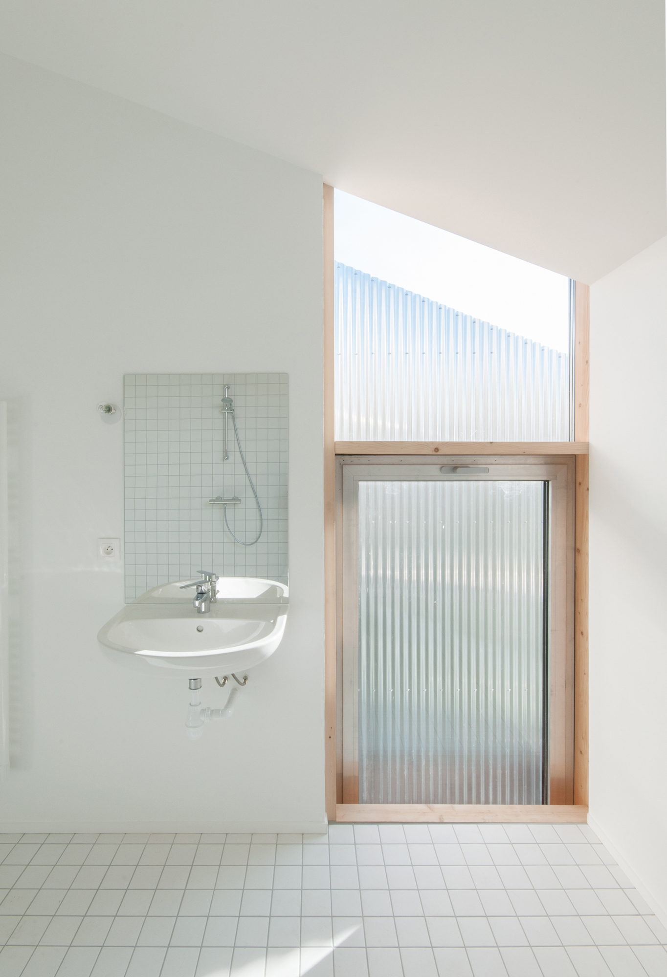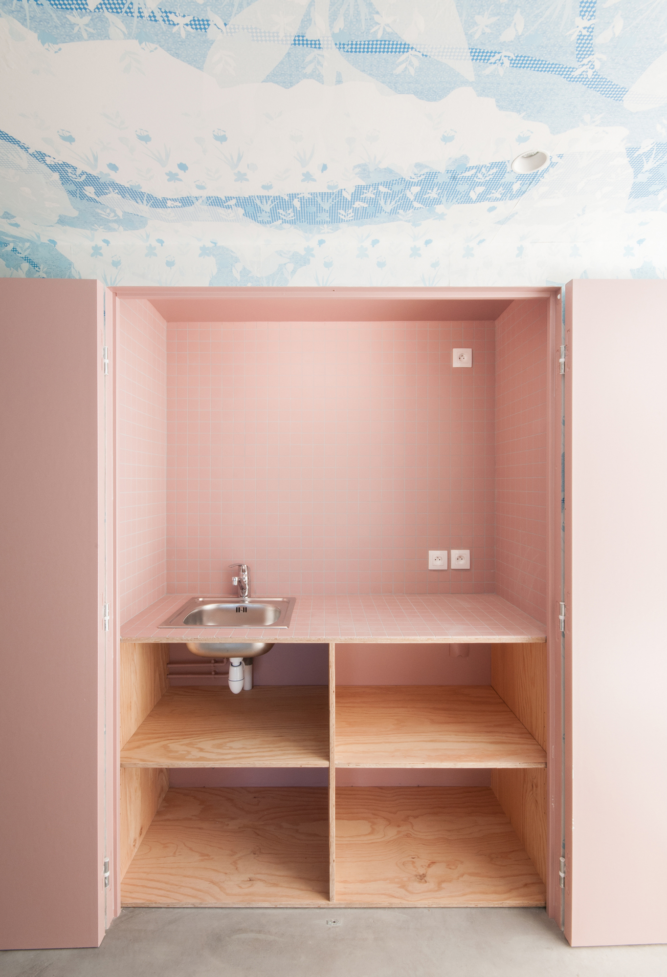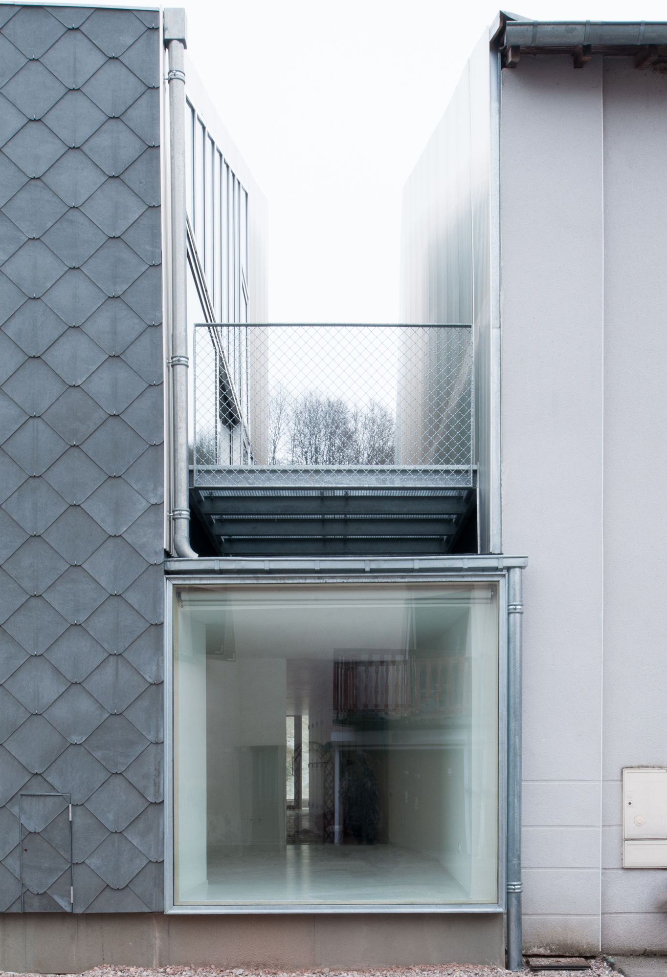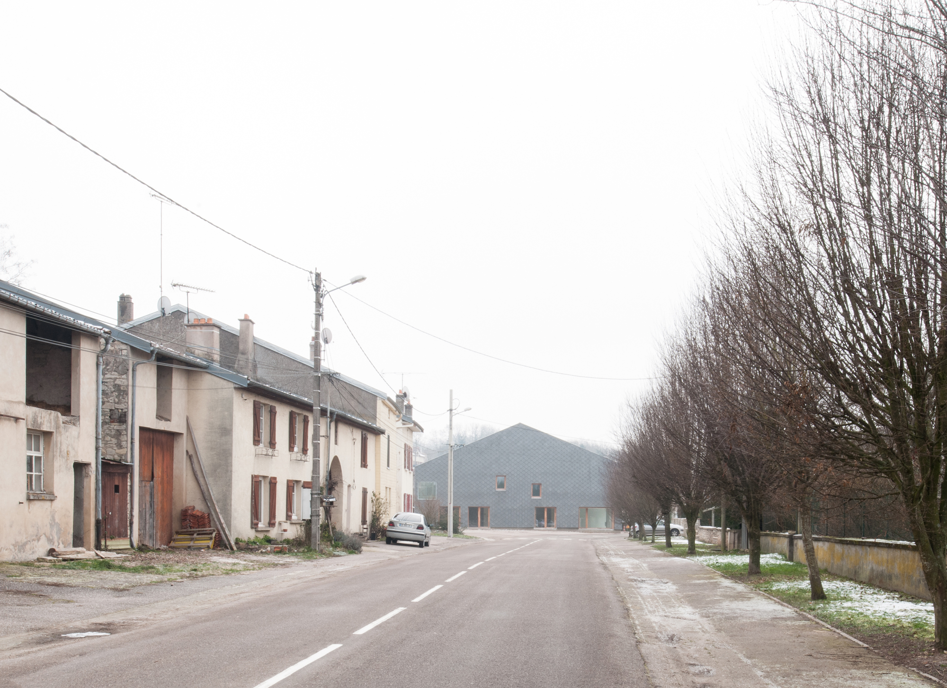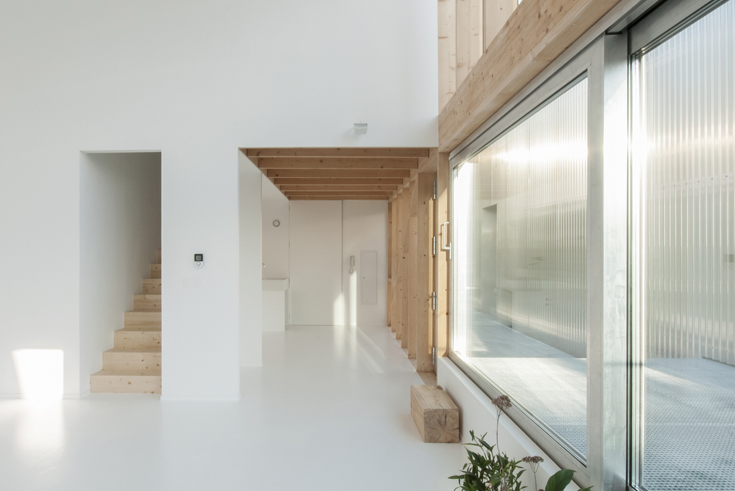Mixed Living on Three Levels: Haus Süd

Photo: Ludmilla Cerveny
Slate-coloured fibre-cement panels cover the three streetside façades of the post-reno farmhouse. The untreated wooden frames of both the windows and fixed glazing create a contrast in colour and material to the cladding. The fourth façade is strikingly different from the others, for it was recreated by the architects. Aluminum and glass have replaced a firewall. Where the old wall used to join all levels directly to the house next door, this is now the case only on the ground floor. Up above, the façade recedes to the extent that a terrace-like area for both maisonette apartments has been formed. Two adjoining, slightly raised terraces offer private outdoor space. A simple balustrade of chain-link mesh protects those on both sides from falls.
The bright, two-storey apartments feature a generous living and dining area with a separate workroom and kitchen counter on the lowest level. A small wooden staircase leads to the upper area, directly under the roof. As in the living space, light wood, whitewashed walls and glass dominate in the bedroom and separate bathroom. The ground floor is home to three small, single-storey one-room apartments with their own bathrooms and kitchenettes, a multifunctional space and assorted other rooms. Multigenerational living and diversity play a significant role in this project, for the ground-floor apartments are to accommodate seniors, while young families will dwell on the two upper levels.
