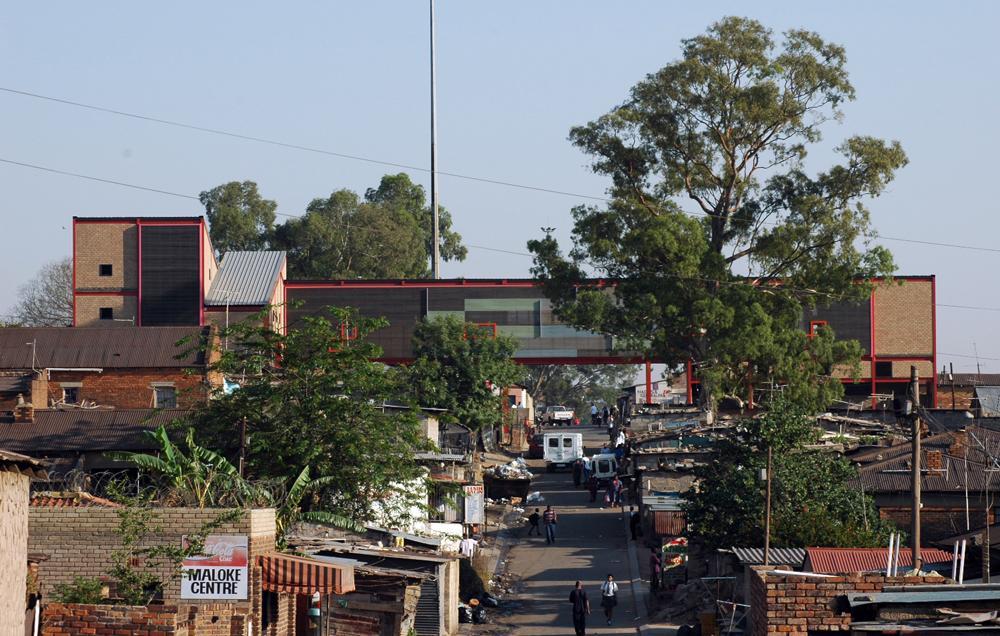Mission Zero: Office Building in Hoofddorp designed by Paul de Ruiter

The logistics group TNT plans to become completely CO2-neutral over the next few years. Its new headquarters in Hoofddorp, Holland represents a milestone in this endeavour: the aim was to achieve zero emissions, a 'platinum' certification according to the American LEED system and a Dutch energy certificate with the top rating A+++, which has rarely been achieved in the past .
Architects: Paul de Ruiter, Amsterdam
Location: Taurusavenue 111, 2132 LS Hoofddorp, Netherlands
Location: Taurusavenue 111, 2132 LS Hoofddorp, Netherlands
The six-storey new build designed by Paul de Ruiter is accessed via a central atrium oriented in a west-east direction. Its north side is completely glazed; the offices on the south side have horizontal ribbon windows (glazed surface 50 %). Pillar intervals of over 16 metres in the north-south direction which divide the building into only three sections are intended to facilitate any later change of use. The lack of permanently allocated workplaces also saves space. In the open-plan office areas, only individual workplaces and conference rooms are partitioned off with glass walls.
The room climate is controlled by a hybrid ventilation system as well as heating and cooling ceilings fed via heat pumps from geothermal probes. Power and heat for the building is supplied by a combined heat and power station which is primarily fuelled by organic household waste from the surrounding area. It also supplies the adjacent office buildings in the Beukenhorst-Süd business park with heat.
Over 20 % of all the building materials are recycled, and over 40 % originate within a radius of 500 miles (a requirement of the LEED system). Among other things, sheep’s wool from the Netherlands, flax insulation from Belgium and wood wool cement panels from Germany were used. However, the building only displays its sustainability outwardly in a few places, such as the carpeting made of recycled yarn or the wall coverings made of recycled felt, which the interior designer Odette Ex designed for the new building.

