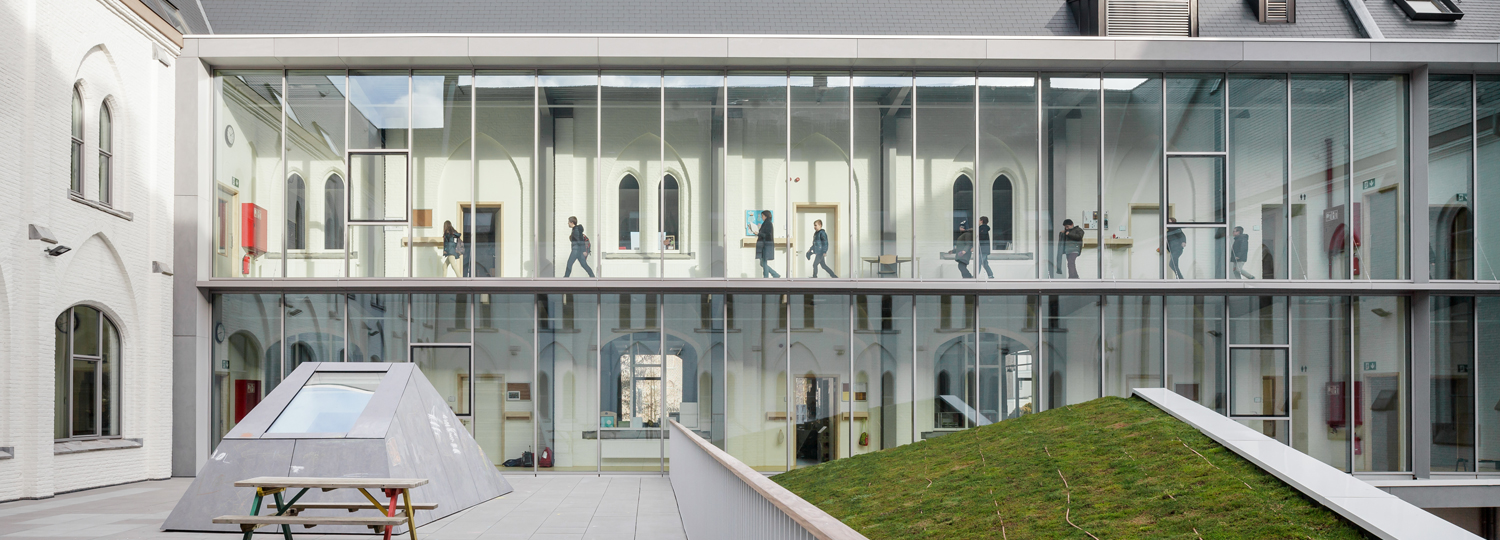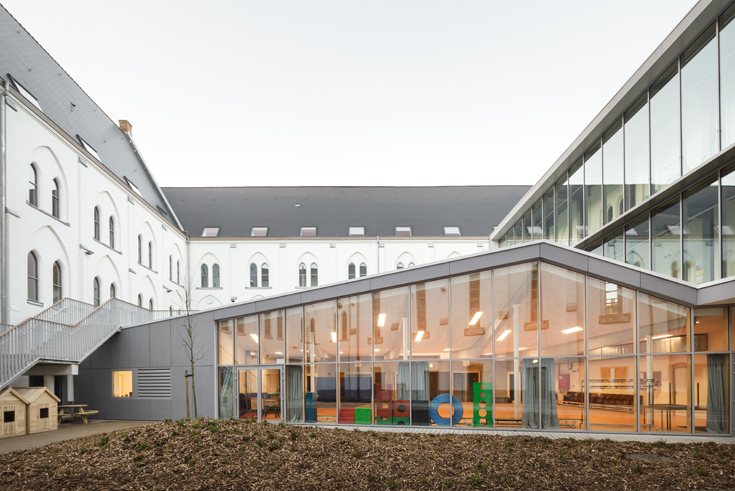Minimum interventions: Special School in Ghent

Photo: Stijn Bollaert
The neo-Gothic building, built in 1873, forms the centre of a school ensemble and is preserved in its original form. The 2016 conversion project included the restoration and energetic refurbishment of the existing building, the dismantling of its former functions, and the addition of minimum extensions and insertions.
The most striking transformation is visible in the courtyard. The plaza, which was built over in the 70s with a canteen, has been cleared and is now divided diagonally into two areas. A trapezoidal auditorium with a sloping roof breaks with the symmetries of the building and provides a central orientation point. The remainder of this space is once again a garden and source of illumination for the ground floor rooms. In addition to the existing passageway, the courtyard now has a second generous opening on the opposite side. These double-sided access points have made it possible to create a central route through the courtyard as well as through the entire complex, which should improve the interaction between the school’s various facilities.
From the courtyard a staircase leads to the first floor over the roof of the auditorium, which is designed as part terrace and part green roof. In order to acquire more space for classrooms, the courtyard-side access corridor on the upper floors in the North Wing has been relocated to a fully glazed gallery (A), which establishes a strong connection with the inner courtyard.
The students’ special requirements demanded a generously sized and versatile way-finding system. Autonomous facilities connected with washrooms and storage rooms have been developed for autistic students.
Project architect: Niels Baeck
General contractor: vanlaere.be
Interior fittings and furniture: planofurn.be

