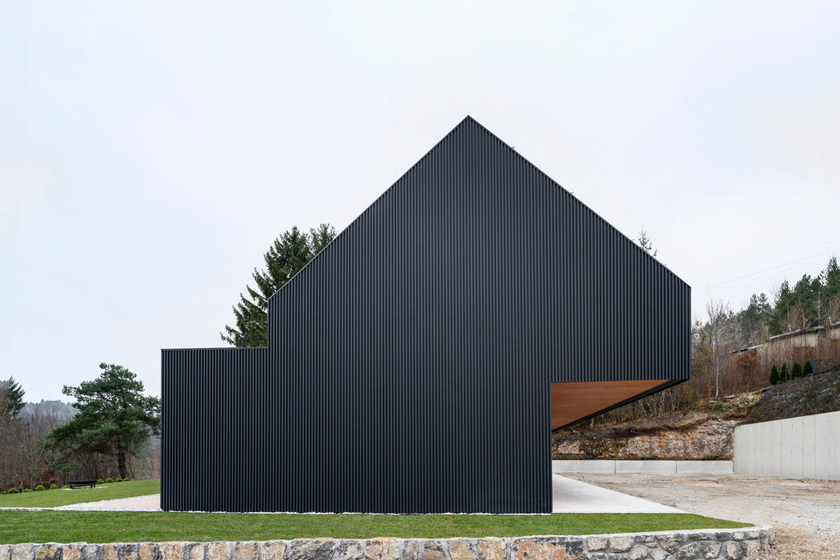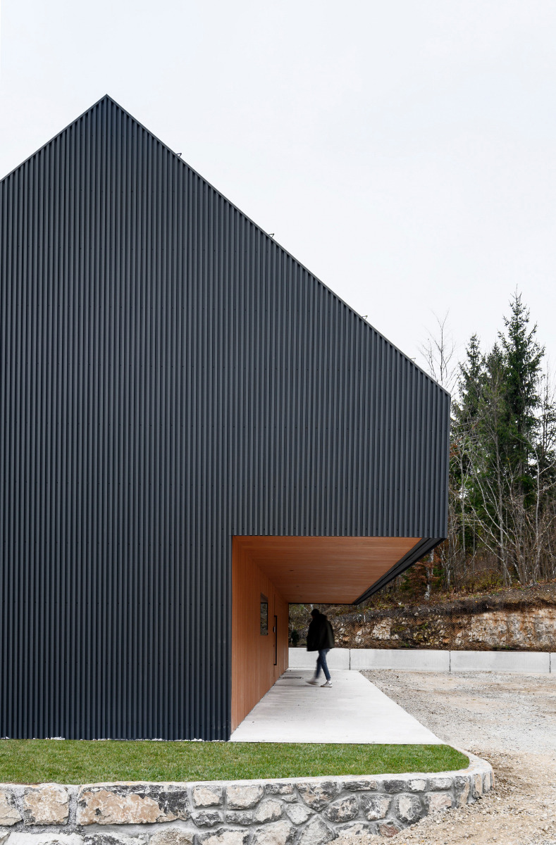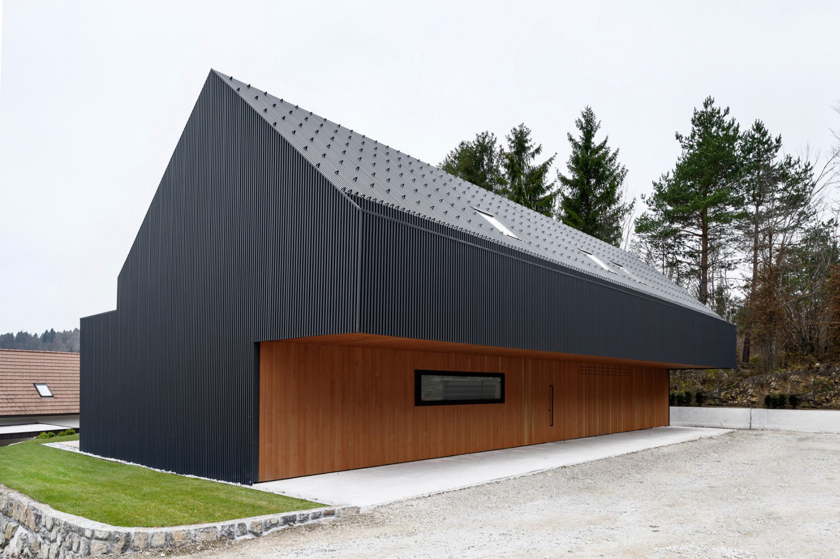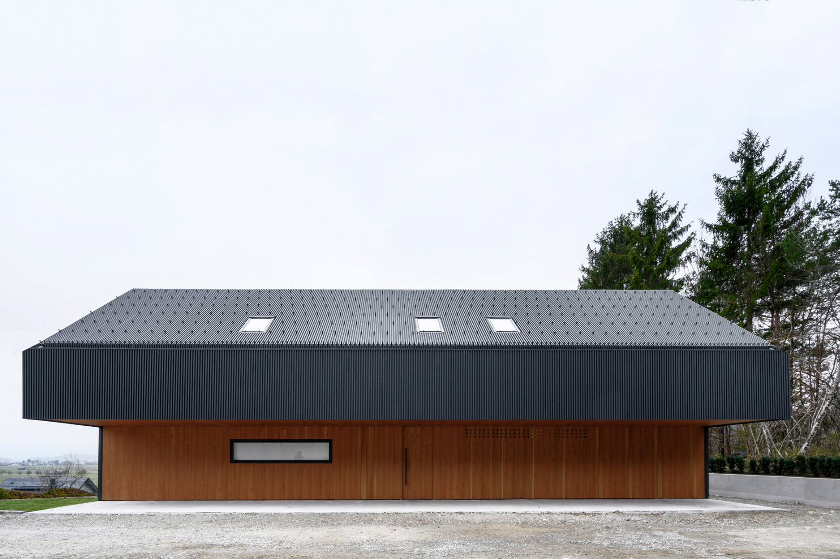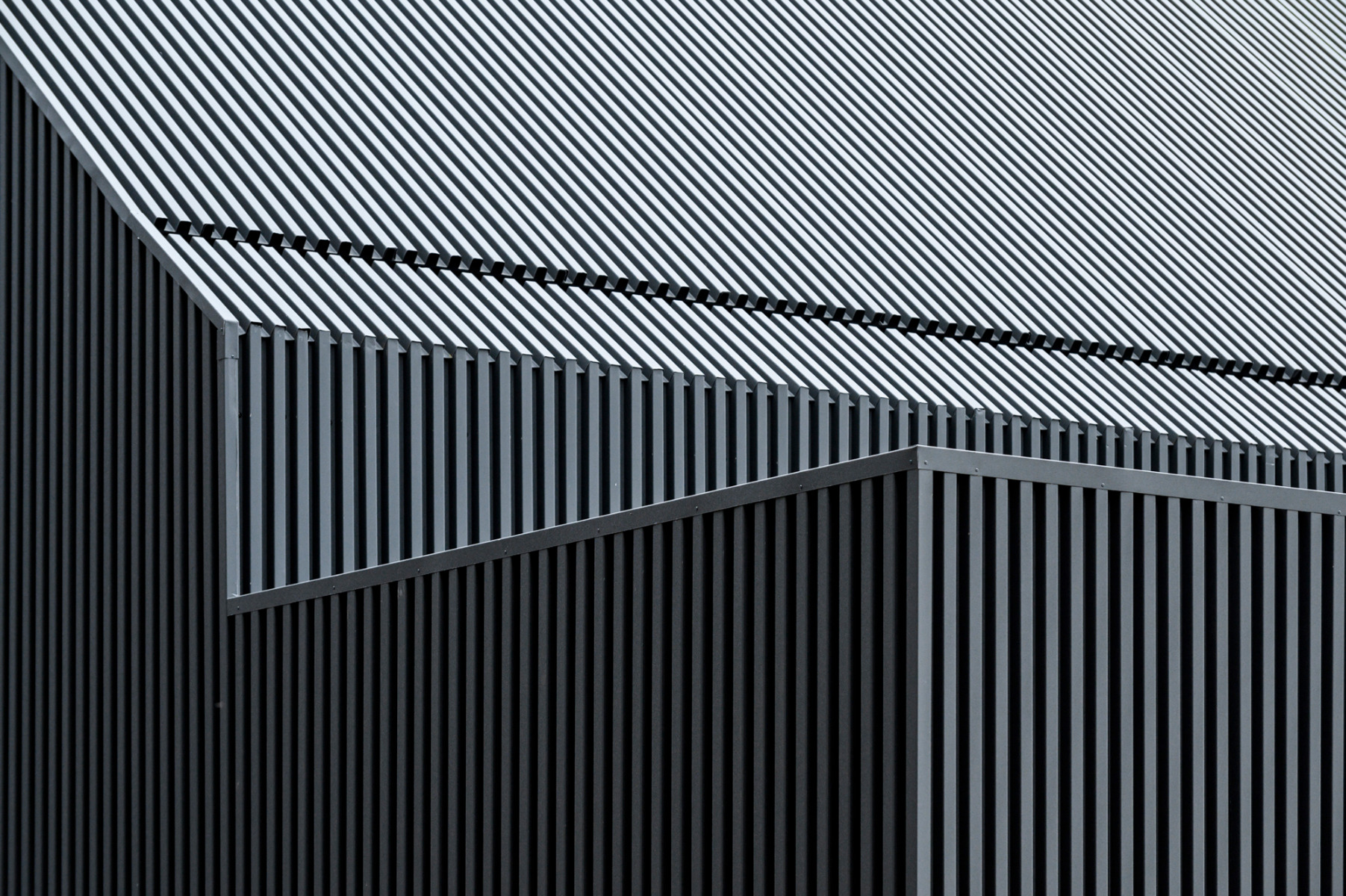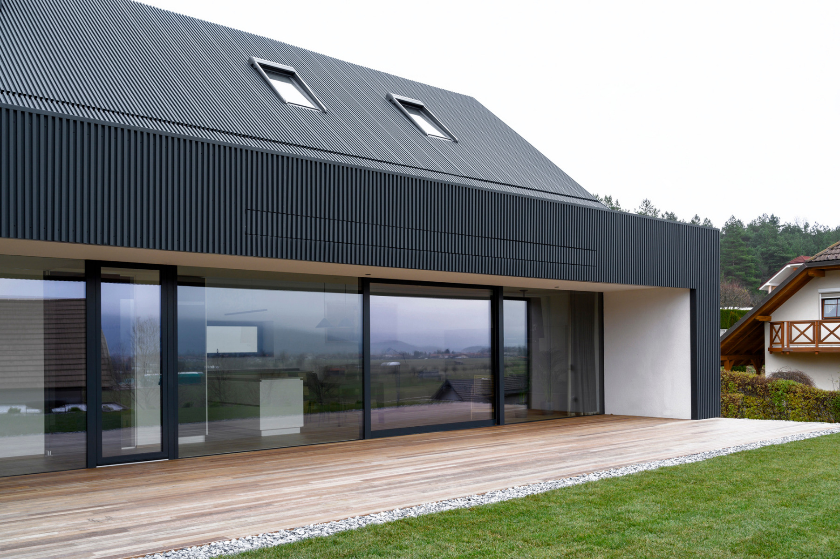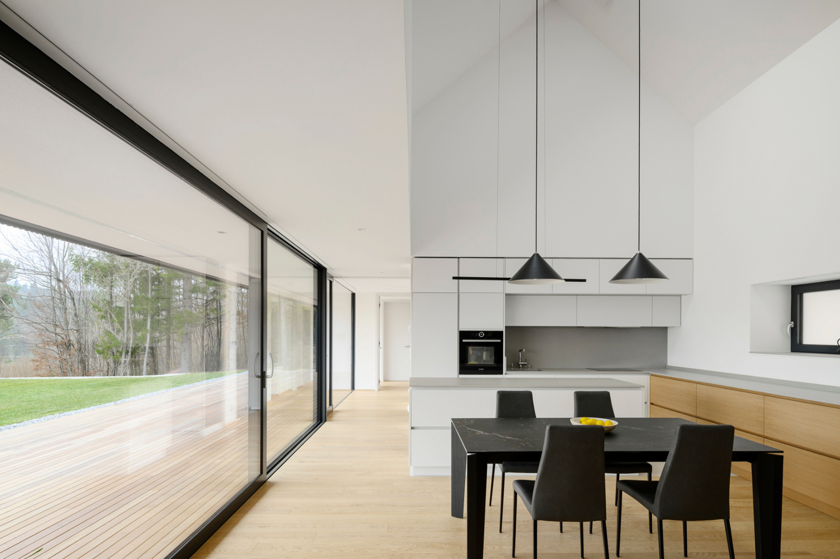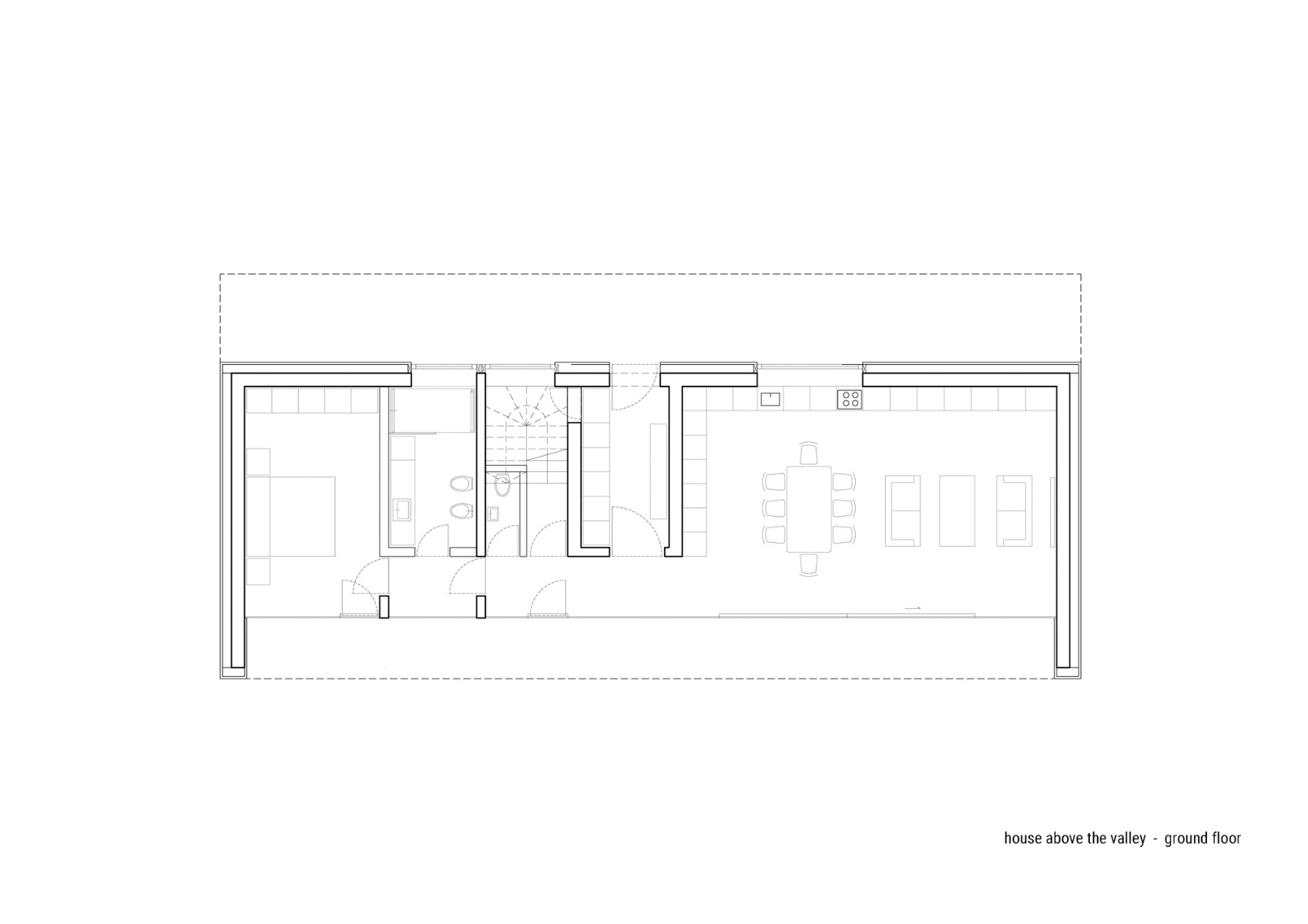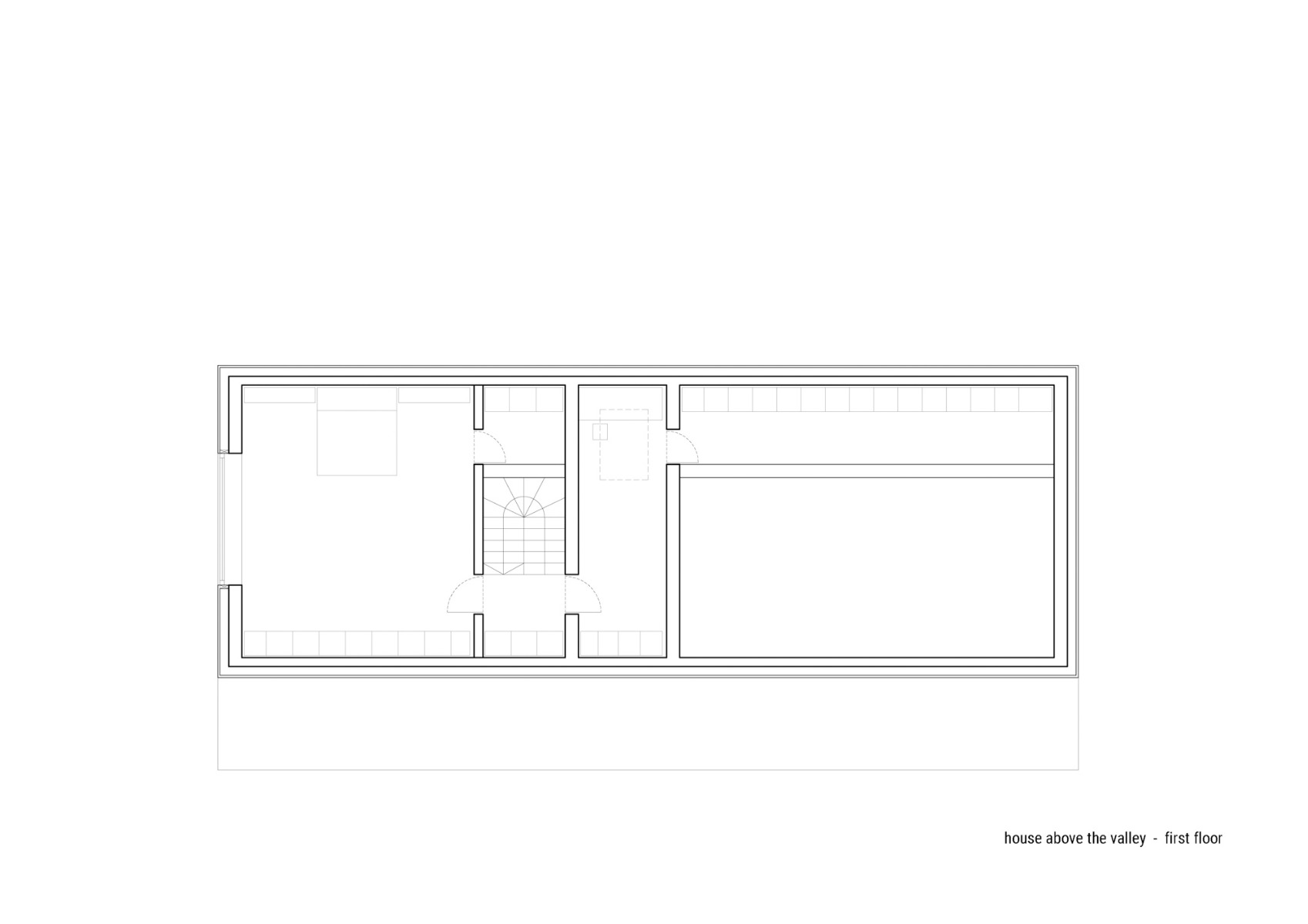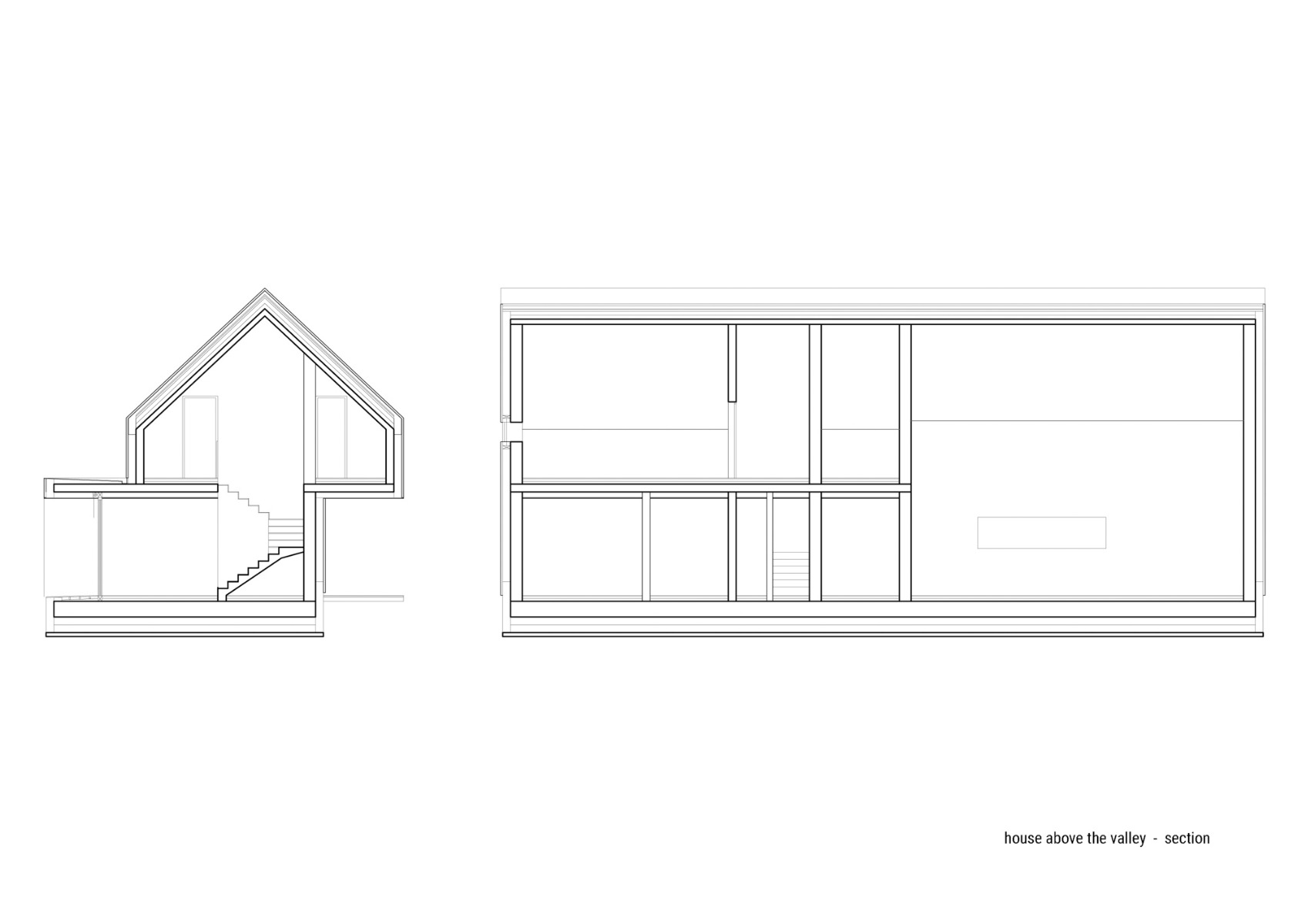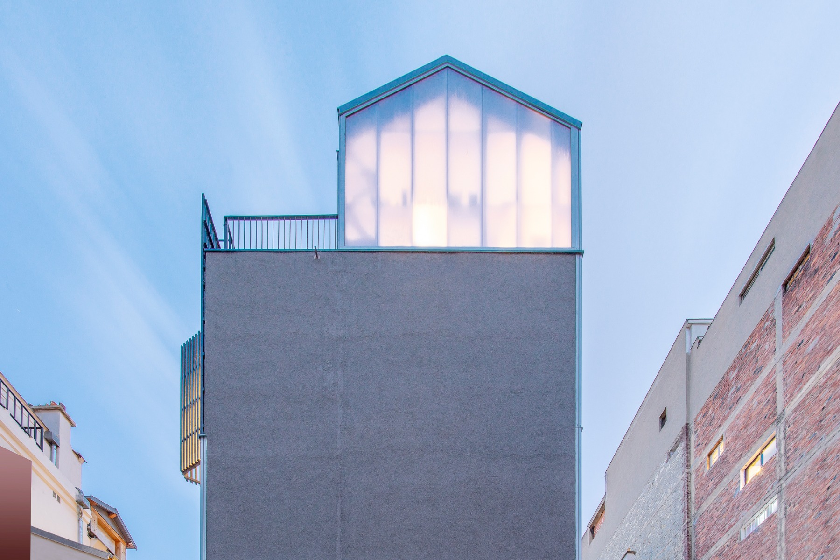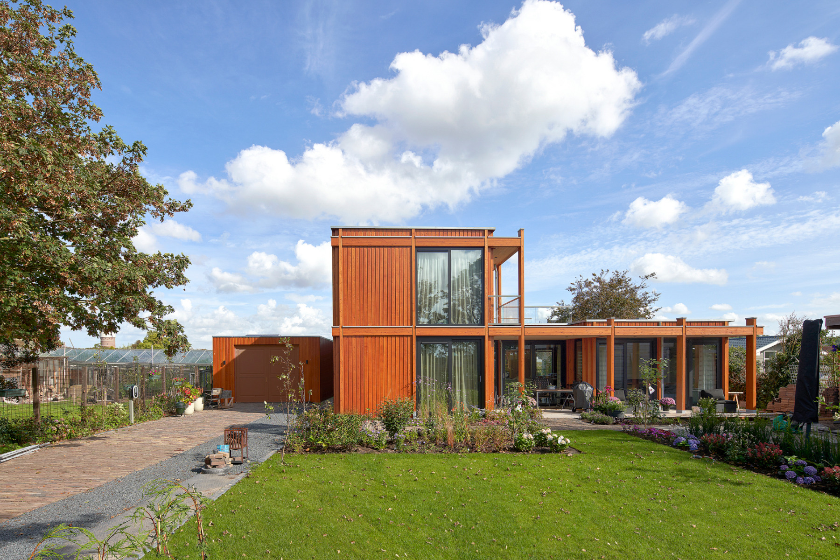House with a view
Minimalist Single-Family Home in Slovenia

© Miran Kambič
Lorem Ipsum: Zwischenüberschrift
“House above the Valley” is the latest project by Arhitektura. The office has given the single-family home in Cernika, south-west Slovenia, a plain and powerful design and wrapped it in dark metal membrane. Located on high ground at the edge of a wood, the property offers spectacular views over the idyllic landscape. Below, fishing is to be had at an intermittent lake that in the dry months is replaced by a wide terrain of pathways for hiking, cycling and so on.


© Miran Kambič
Lorem Ipsum: Zwischenüberschrift
The house, topped by an archetypal pitched roof, has a simple and ingenious design based on a rectangular ground plan. The planners came up with a special idea for the long sides in that it seems that someone has tried to push the roof away from the walls. It thus projects deeply over the wood-clad entrance area at the rear.
Lorem Ipsum: Zwischenüberschrift
On the opposite side, glass sliding doors open up the single-storey volume to the garden. Apart from this full-height glazing and four roof windows, however, the new-build makes a hermetically sealed impression.


© Miran Kambič
Lorem Ipsum: Zwischenüberschrift
In reference to the client’s profession, the outer skin is executed in a structure incorporating a metal membrane that completely covers the two gable sides and extends onto the roof. The vertical structuring of the black metal lends the single-family home a touch of subtle elegance.


© Miran Kambič
Lorem Ipsum: Zwischenüberschrift
A central entrance zones all functions. All the rooms on the ground floor are oriented to the large terrace and the greenery outside and are accessed alongside the panoramic window. A double-height living, dining and kitchen area is to be found on the left: the section on the right is divided into two levels, with the upper one accommodating the bedroom and bathroom and the lower one a further room with a bathroom for guests and a fitness room.


© Miran Kambič
Lorem Ipsum: Zwischenüberschrift
As in the case of the facades the material palette is minimalistic. The white surfaces and fittings in the interior are complemented by light-toned flooring and black detailing – thus drawing all attention to the real protagonist of the single-family home: the vista of the valley.
Architecture: Arhitektura - Office for Urbanism and Architecture
Client: Private
Location: Loško 51, 1380 Cerknica (SI)



