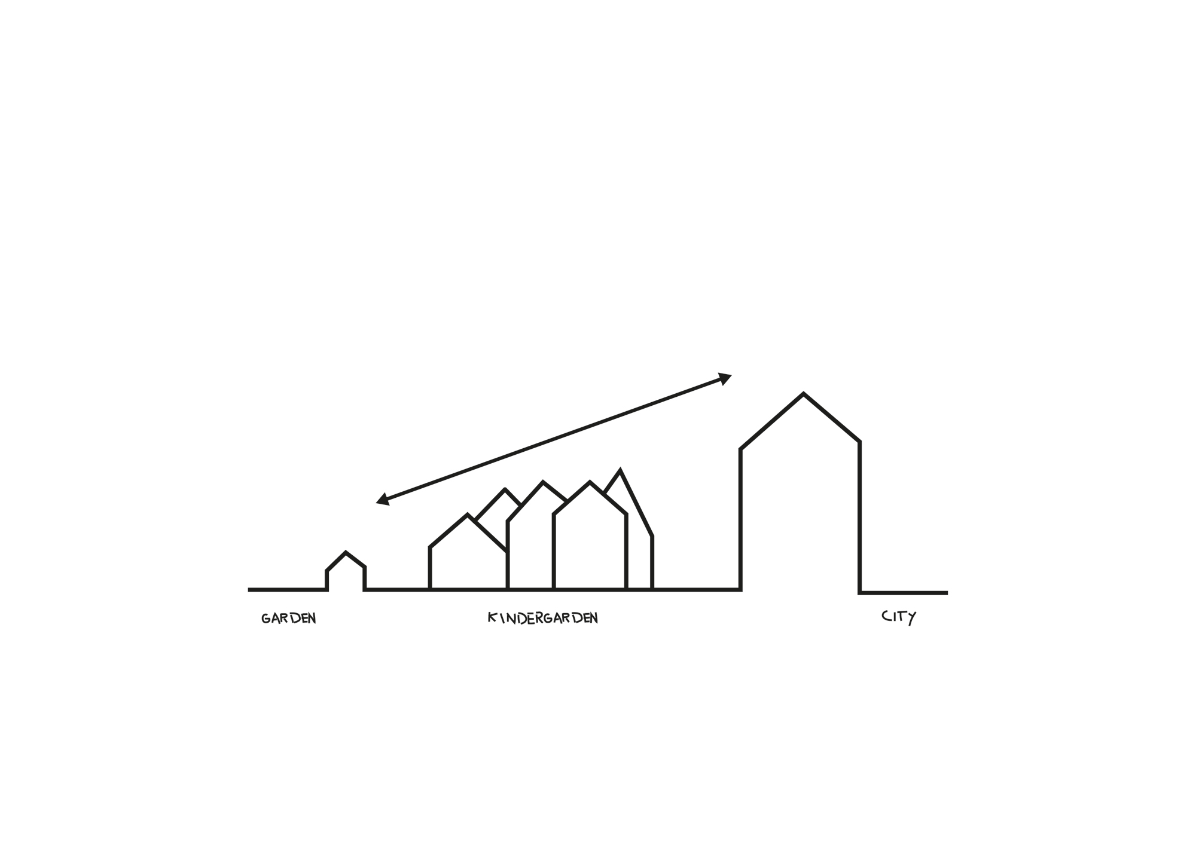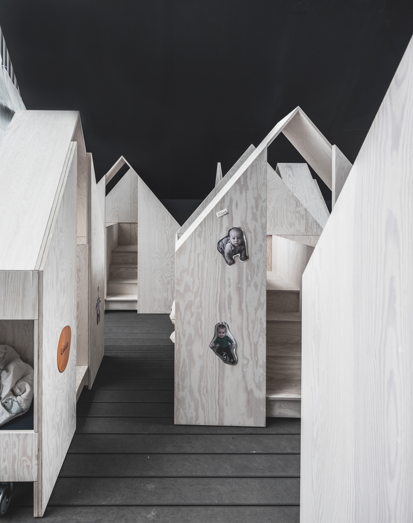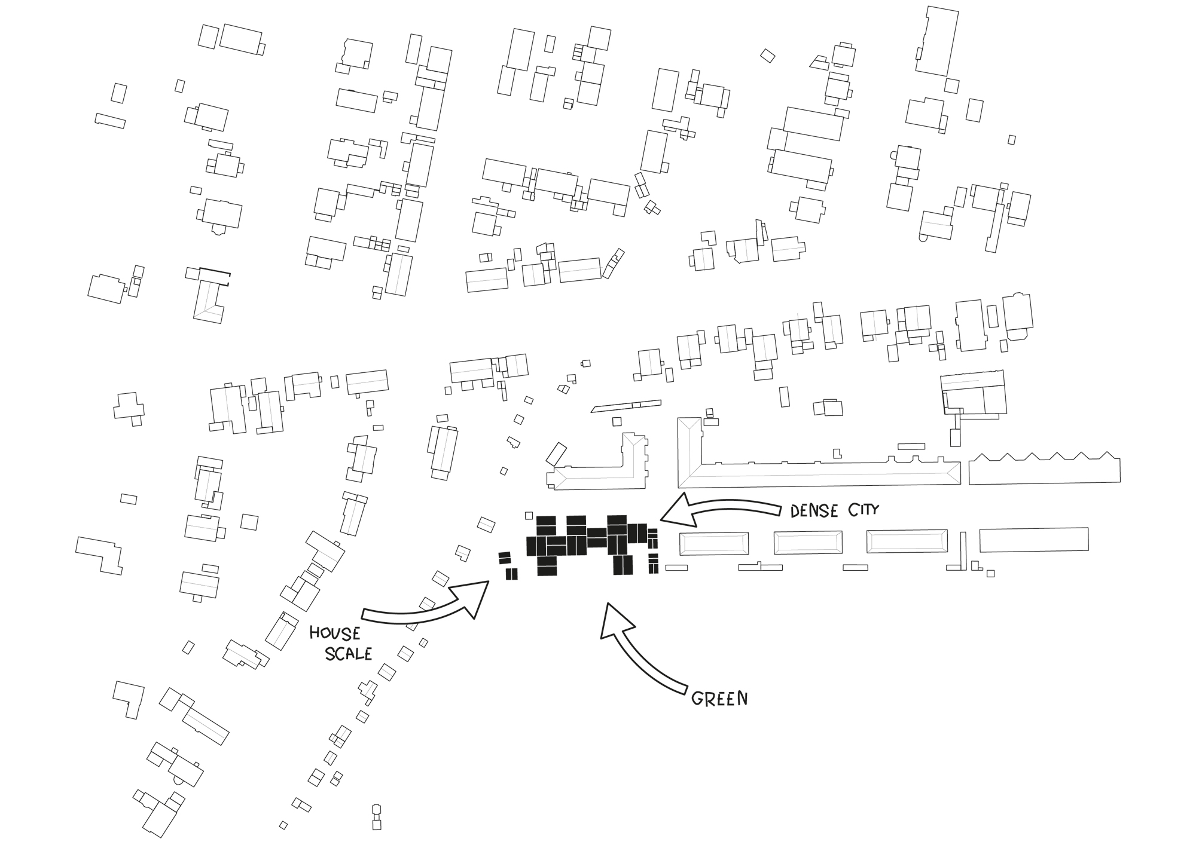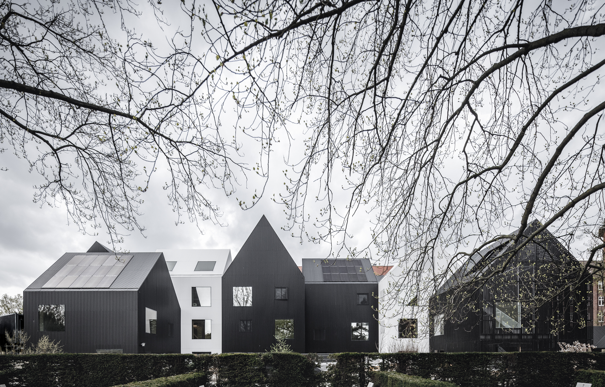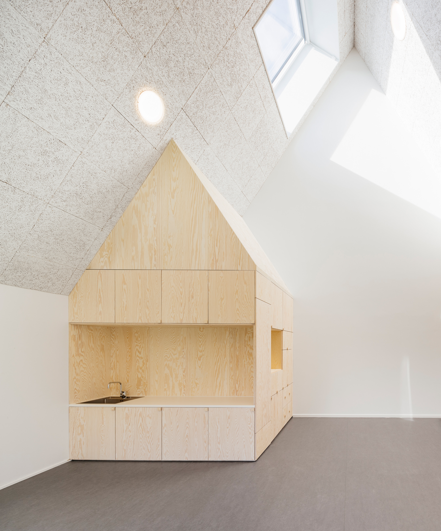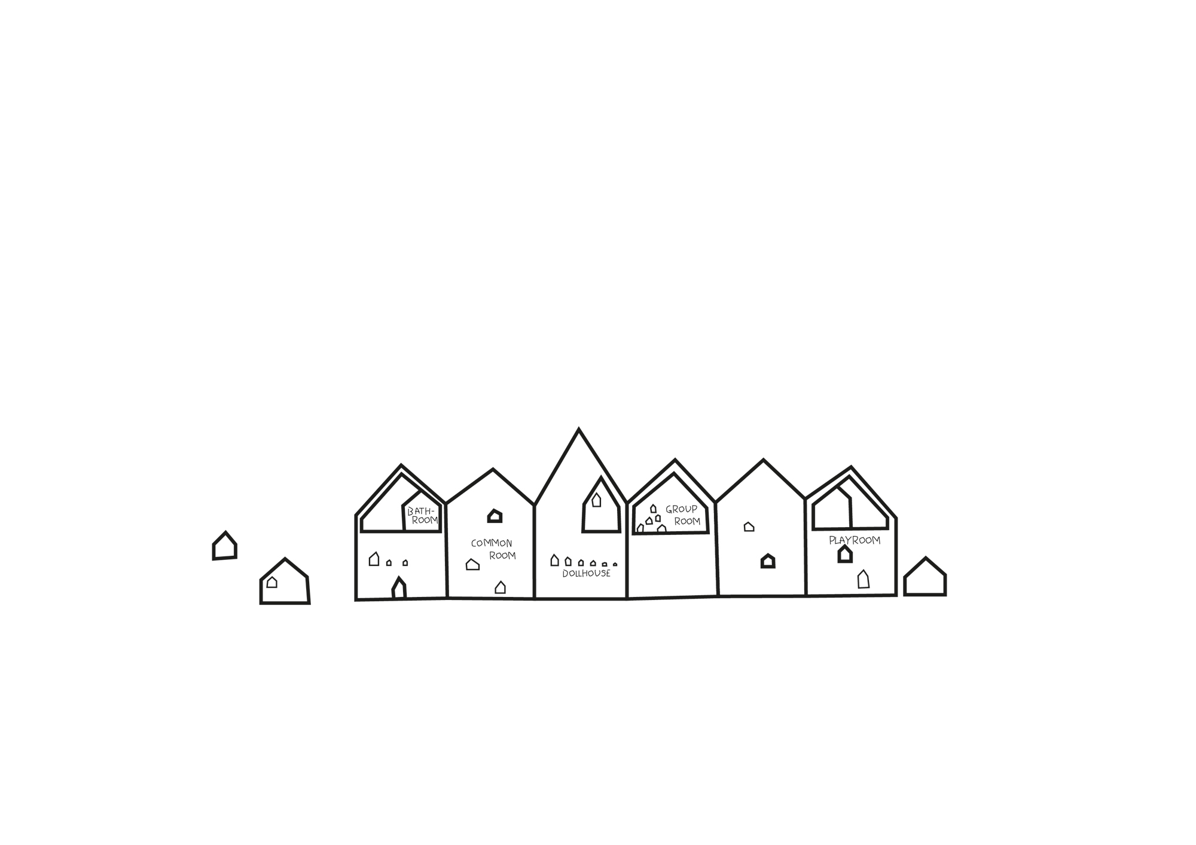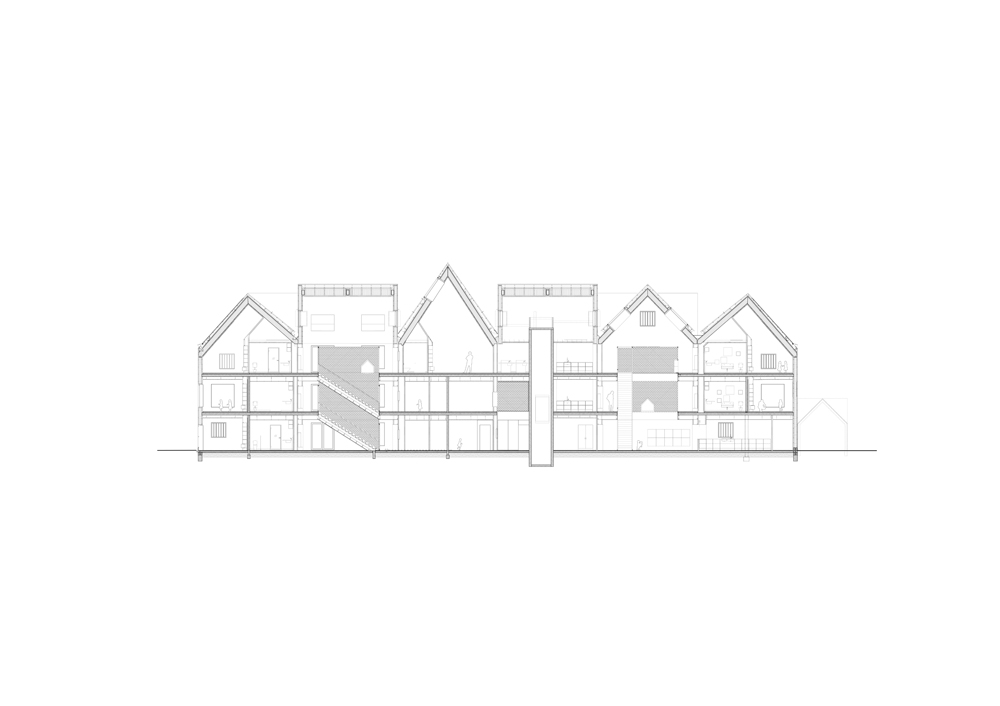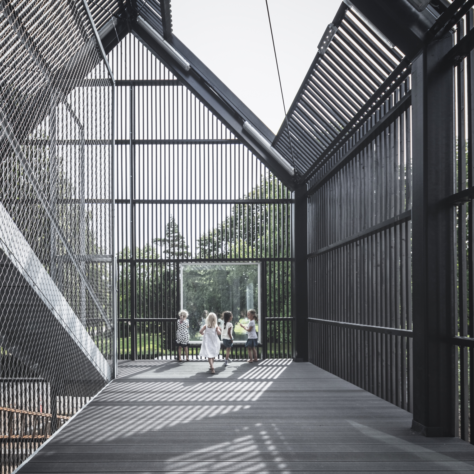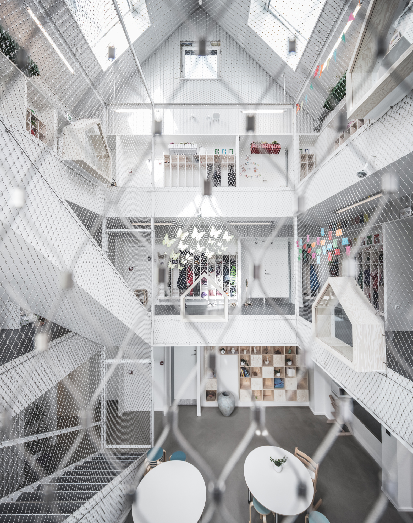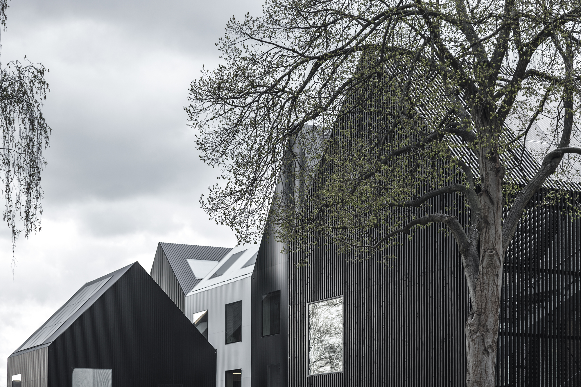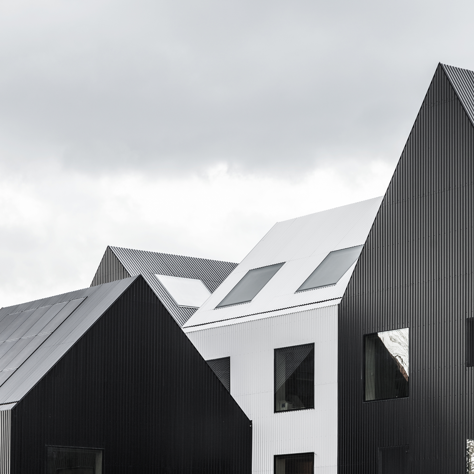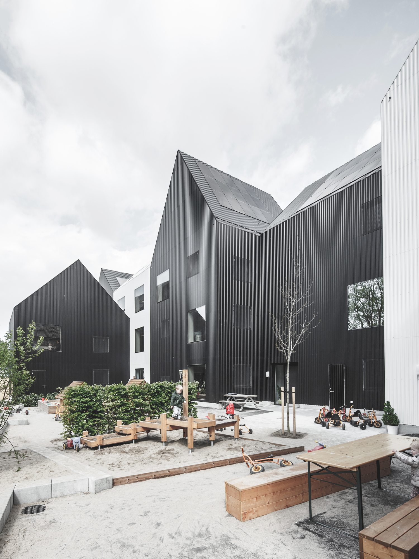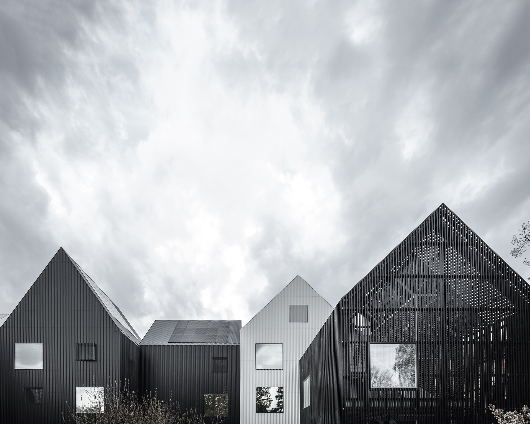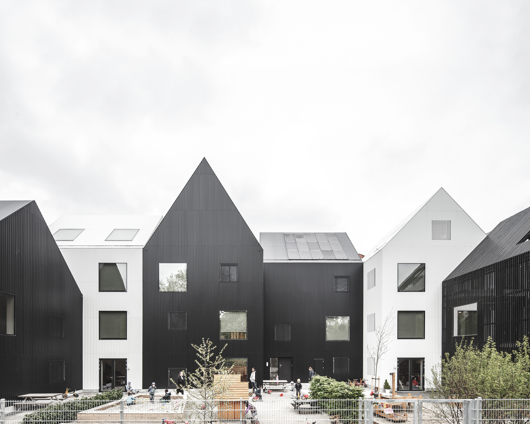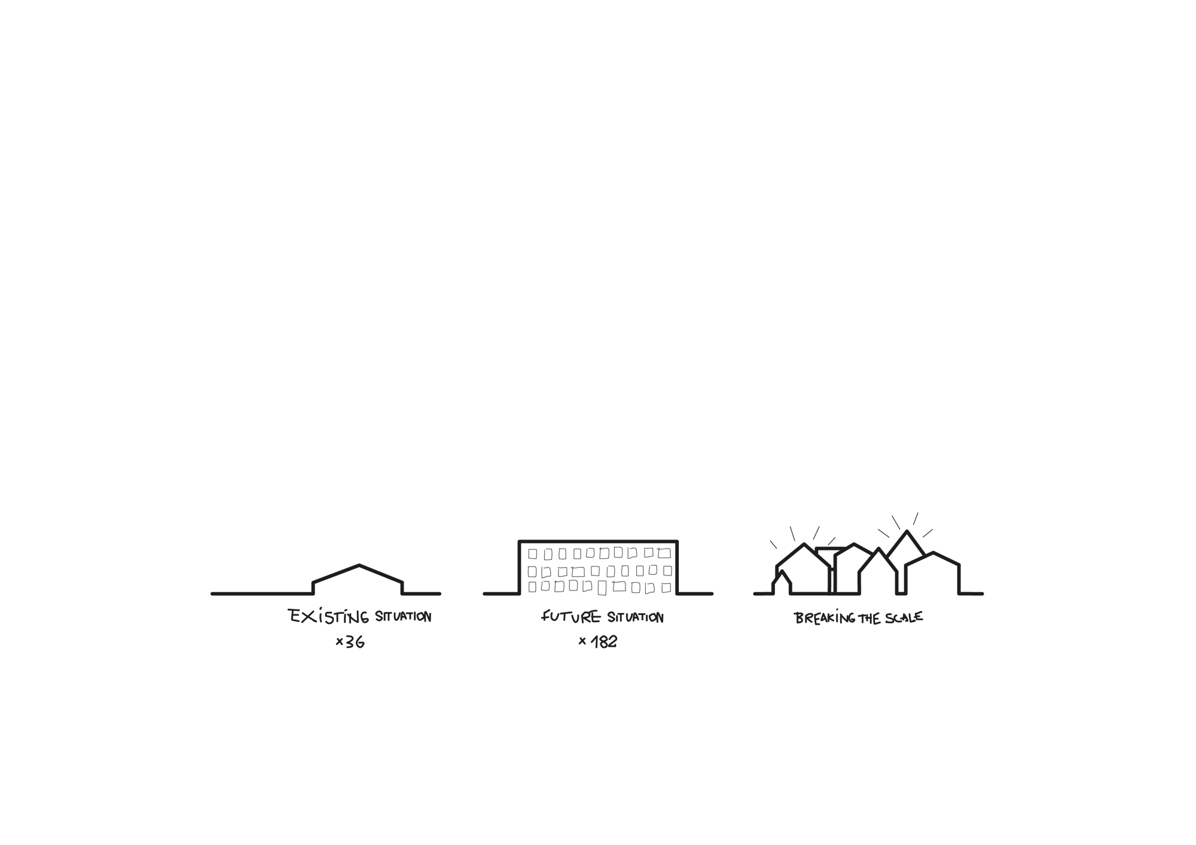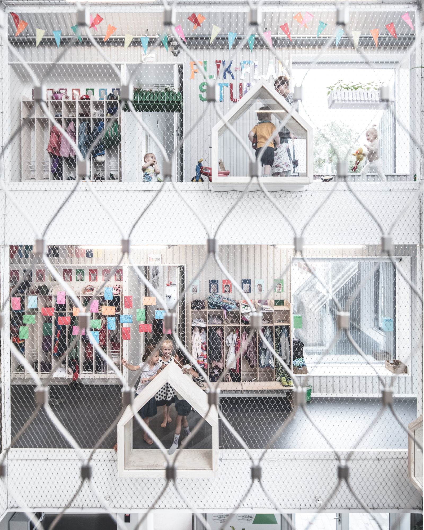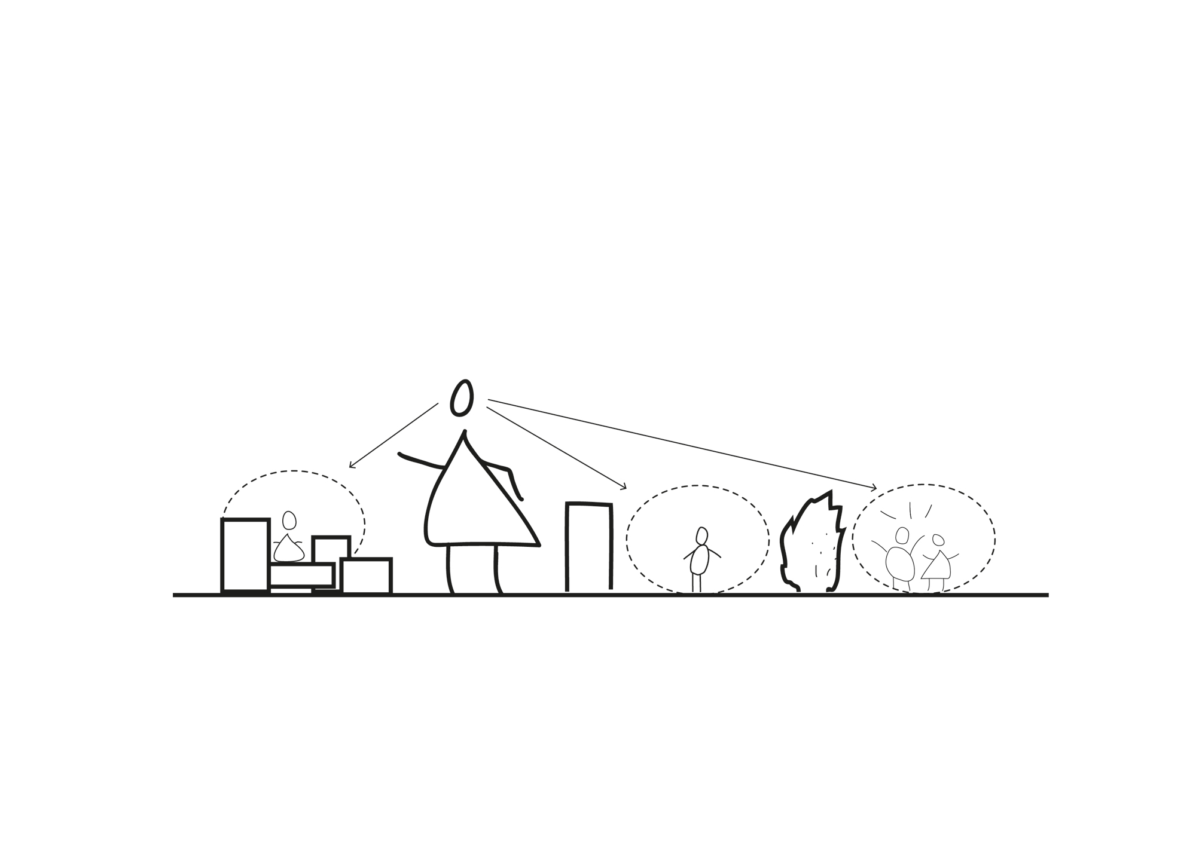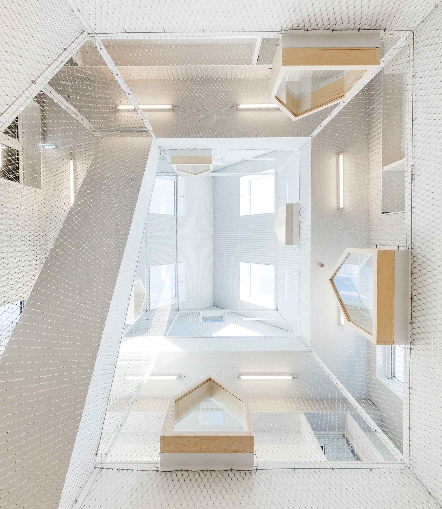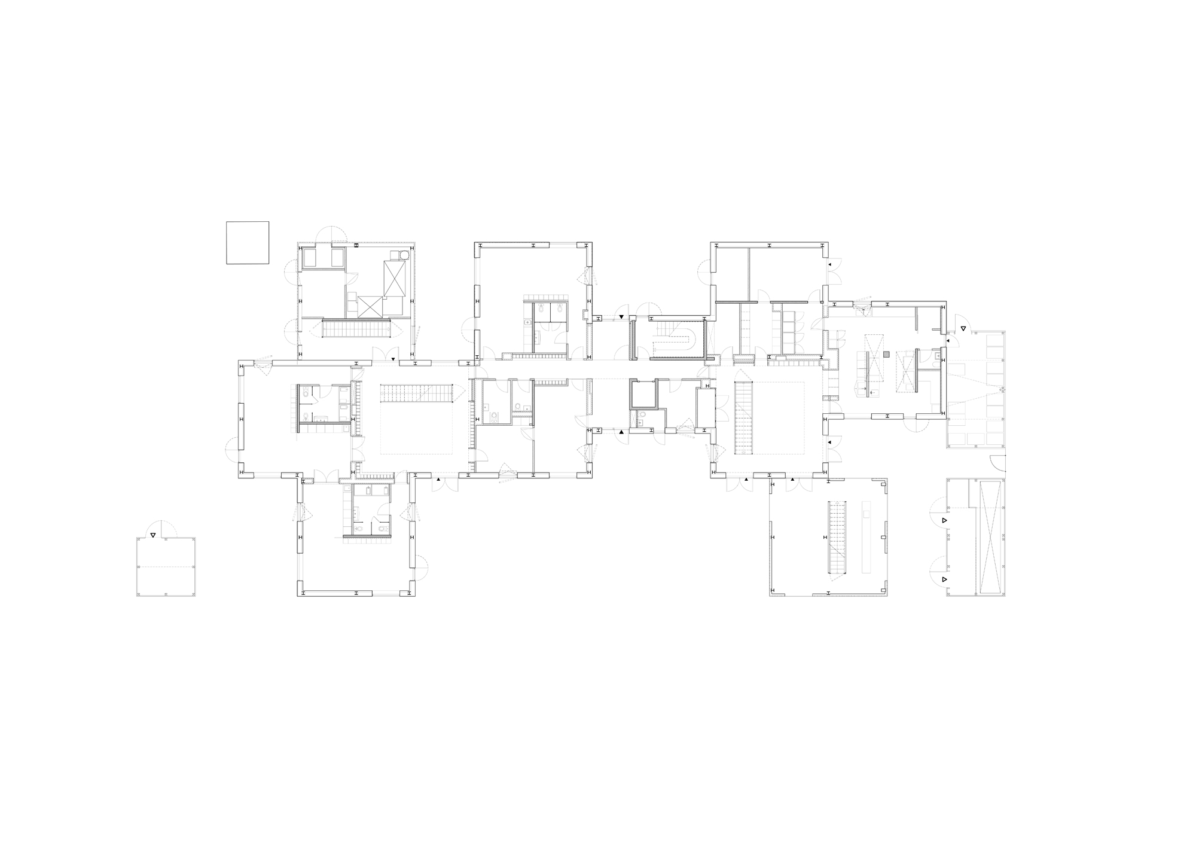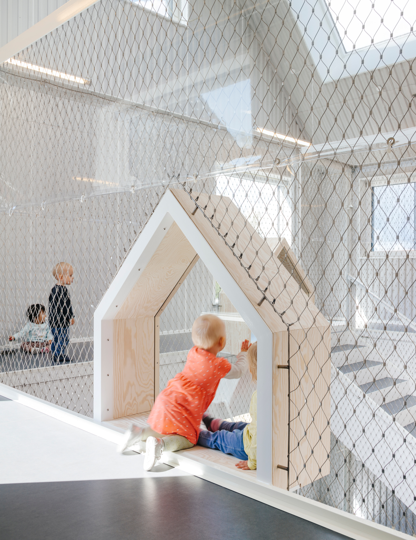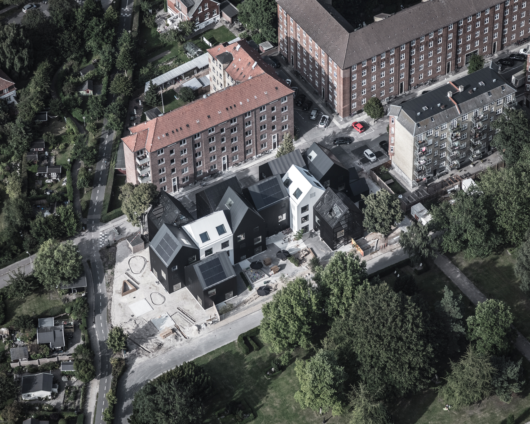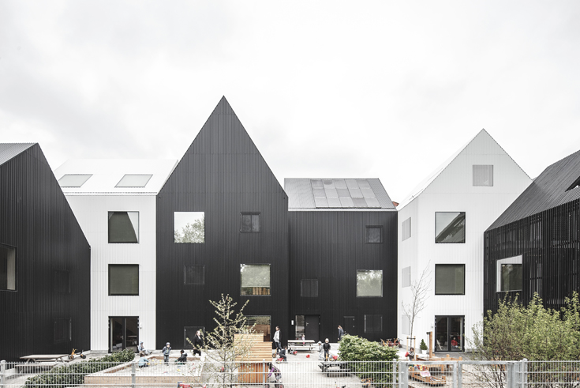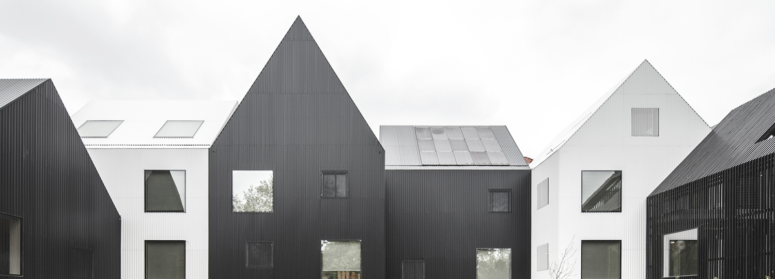Mini village: Kindergarten in Denmark
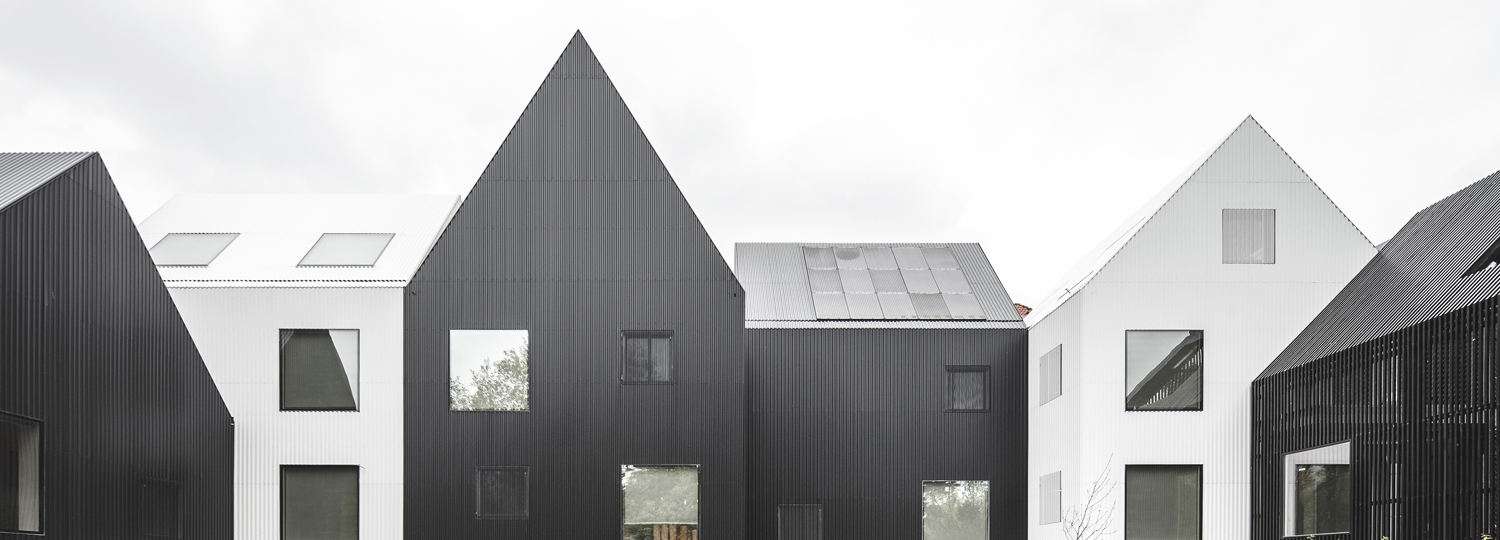
Photo: Rasmus Hjortshøj
The architects responded to the assignment to create a child-appropriate environment for almost 200 children by designing small units two or three storeys high and linking them with two central buildings. The minimalist architecture of the individual volumes is contrasted by the irregularity of their arrangement. Facing in different directions like scattered building blocks, the little houses makes an impression of almost child-like playfulness. Organising the kindergarten into small structures has enabled the architects to not only make a jump in scale to the diminutive world of children but also avoid creation of a single, monumental building. Six additional smaller houses for storing toys and equipment in the outer area of the grounds underscore the idea of a small village still further.
Apart from the diversity of separate volumes, another striking feature concerns the colours of the facades, or rather their complete absence of colour. While the two central kindergarten buildings have a white exterior, the other nine are totally black. The vertical slats cladding these facades are set apart at differing distances, taking on the form of either a completely opaque screen or an airy translucent skin, which provides two of the small houses a kind of winter garden. The buildings' outer walls also seem to blend in with the roofs, care having been taken to keep material connections simple and avoid noticeable fascia boards. The peaked roofs vary both in height and pitch, thus reflecting the playful character of the whole facility. Frameless windows round off the plain exteriors throughout the whole of the kindergarten.
The task indoors was to create a protective atmosphere for the children, an intention that has resulted in a highly varied room programme. Everything is grouped round two atriums that fulfil circulation and access purposes and also act as administrative centres. The atriums ensure that natural light reaches down to the lowest level, thanks also to use of metal mesh to prevent falls from mezzanine floors. In the other kindergarten houses natural light is admitted through large skylights.
COBE Architects also distanced themselves from other kindergarten designs in terms of colour. While bright, garish hues are often deployed in similar projects, the interiors in Frederiksvej are completely white, the idea being that the small users will be colourful enough. Dark grey floors and fitted wooden elements round off the interior colour scheme. Indoors the house motif is taken up again in lovingly designed details such as little enclosed napping spaces and fitted kitchens.
Thanks to its "childlike" arrangement of volumes, the architecture achieves the balancing act between providing structure and taking the small users into consideration while providing them an atmosphere of safety and security.
more Information:
Landscape architect: Preben Skaarup Landskab
Construction manager: Søren Jensen Rådgivende Ingeniørfirma
Adviser: Learning Spaces
Size: 1.700 m2
Landscape architect: Preben Skaarup Landskab
Construction manager: Søren Jensen Rådgivende Ingeniørfirma
Adviser: Learning Spaces
Size: 1.700 m2
