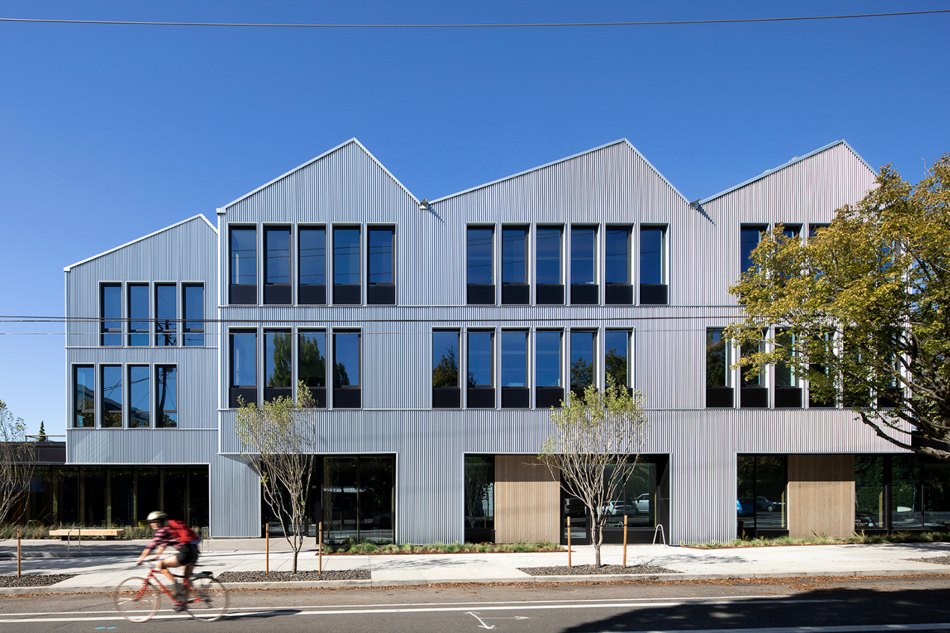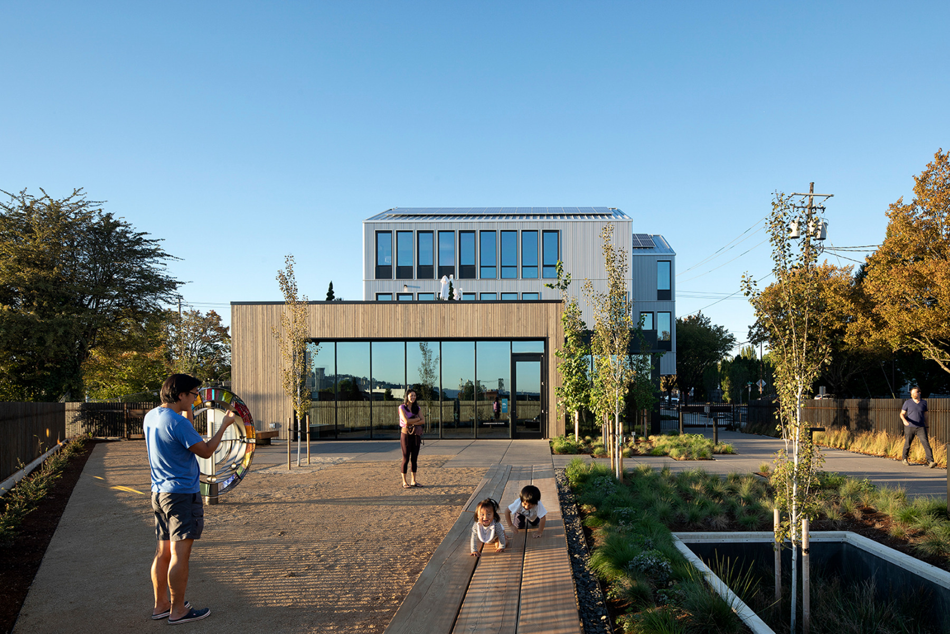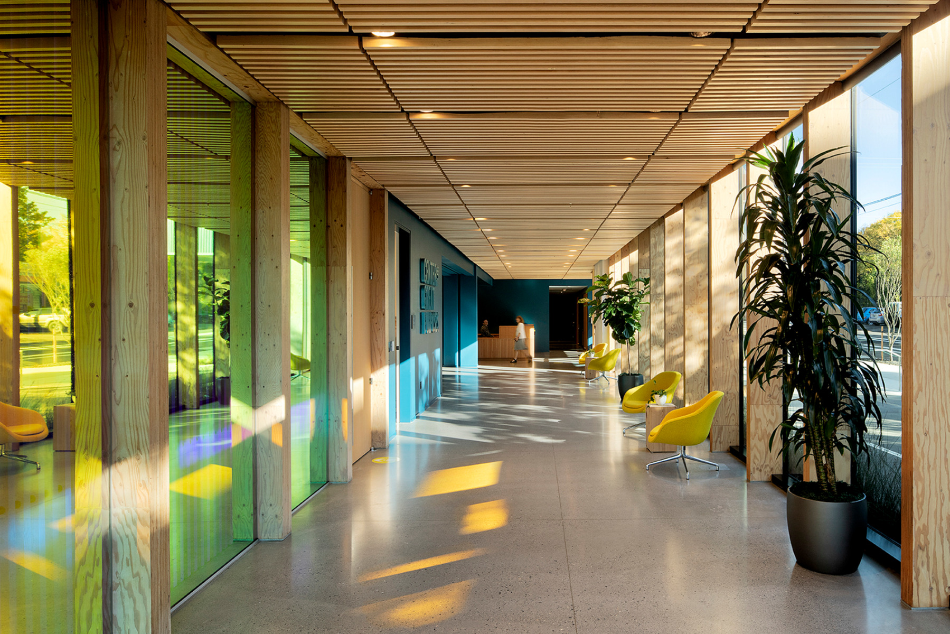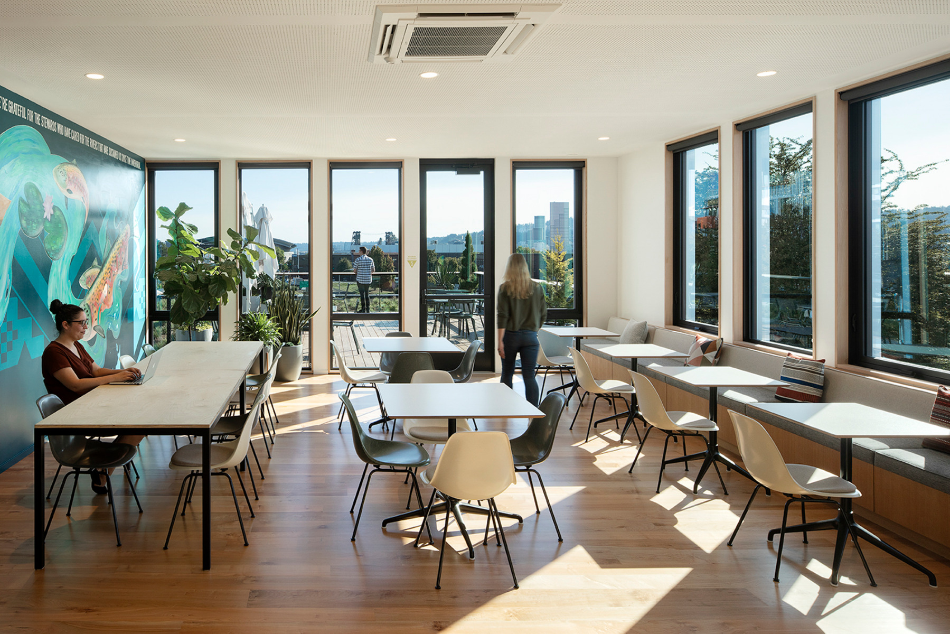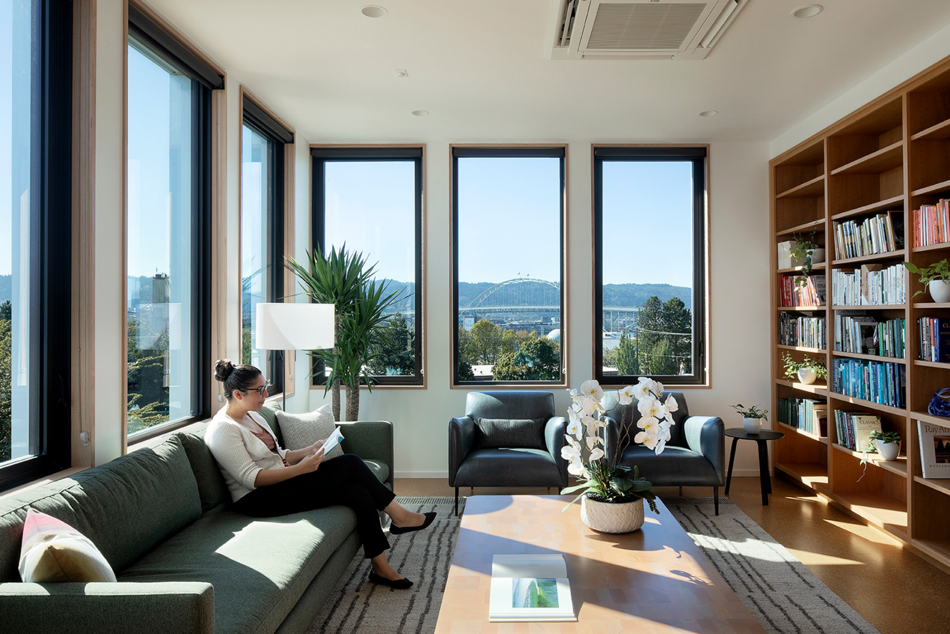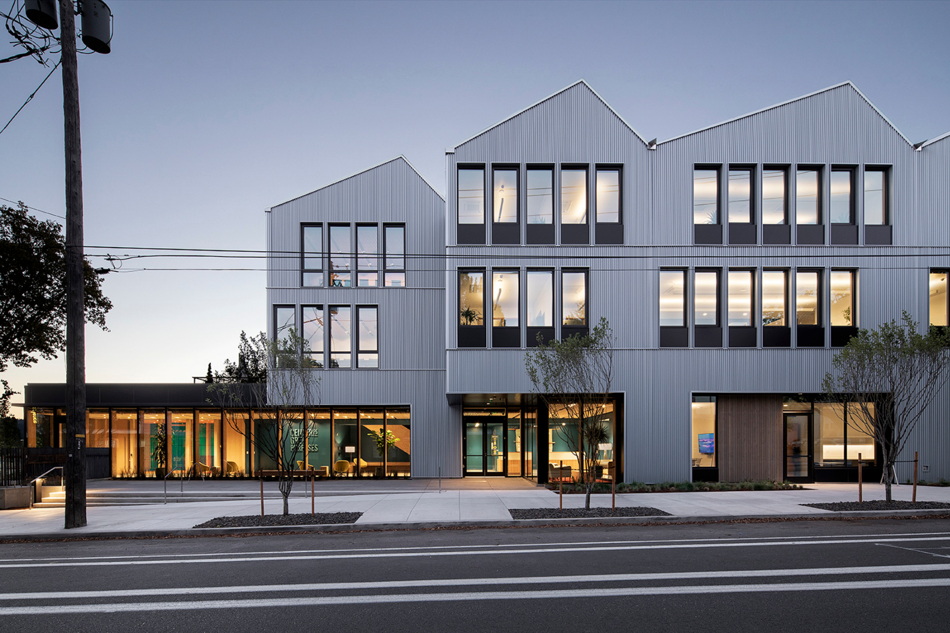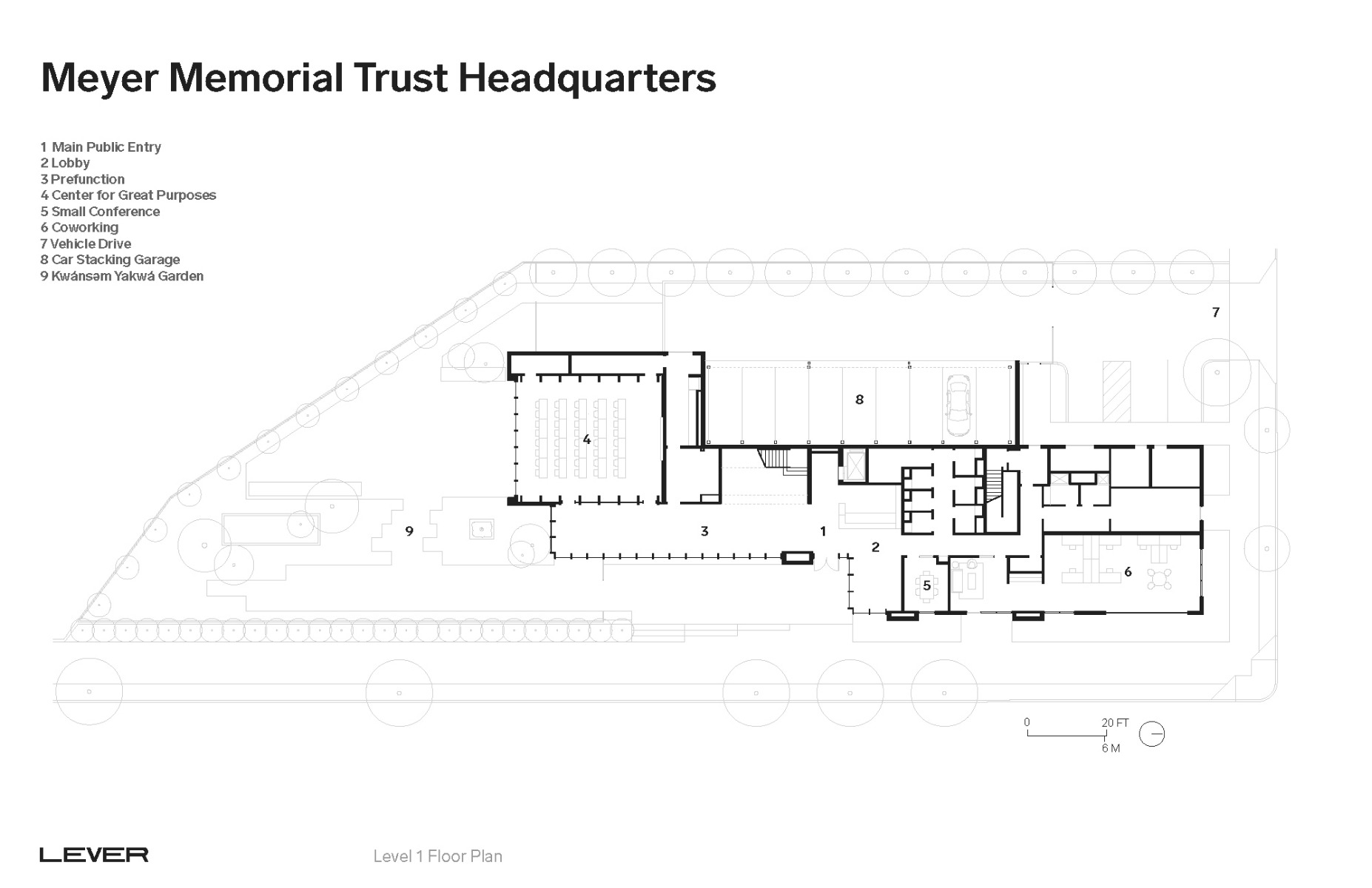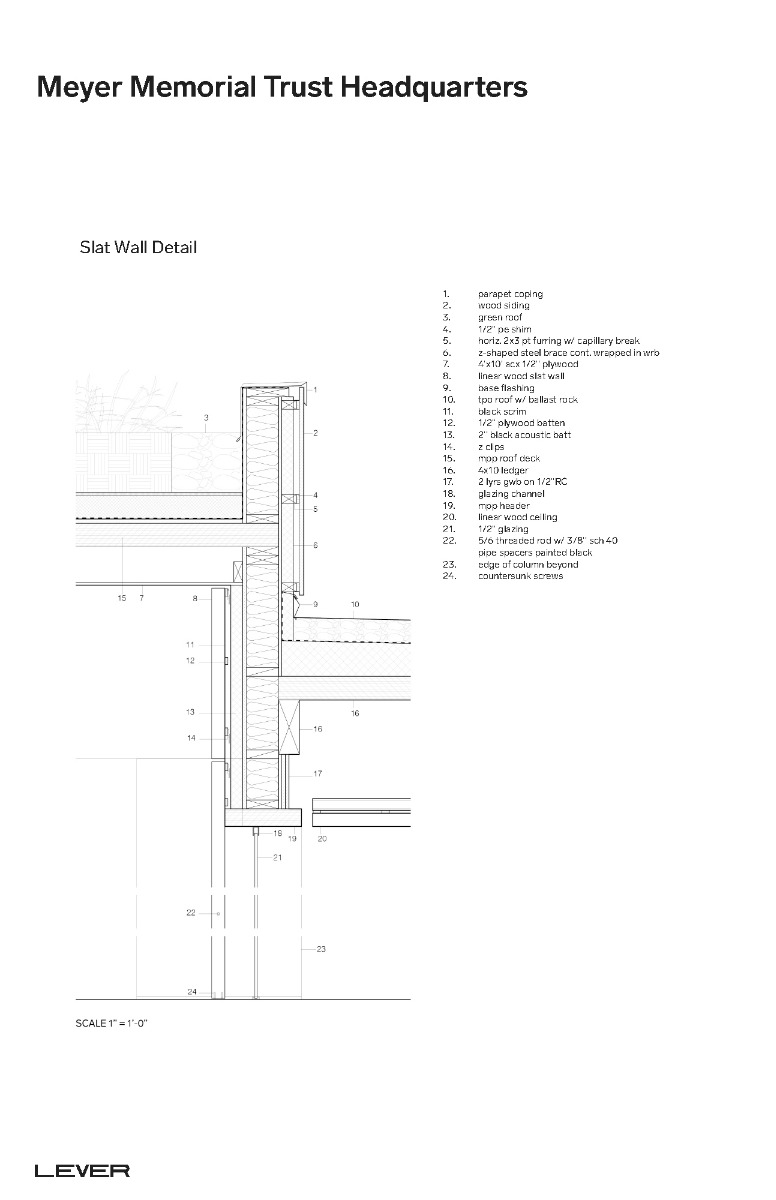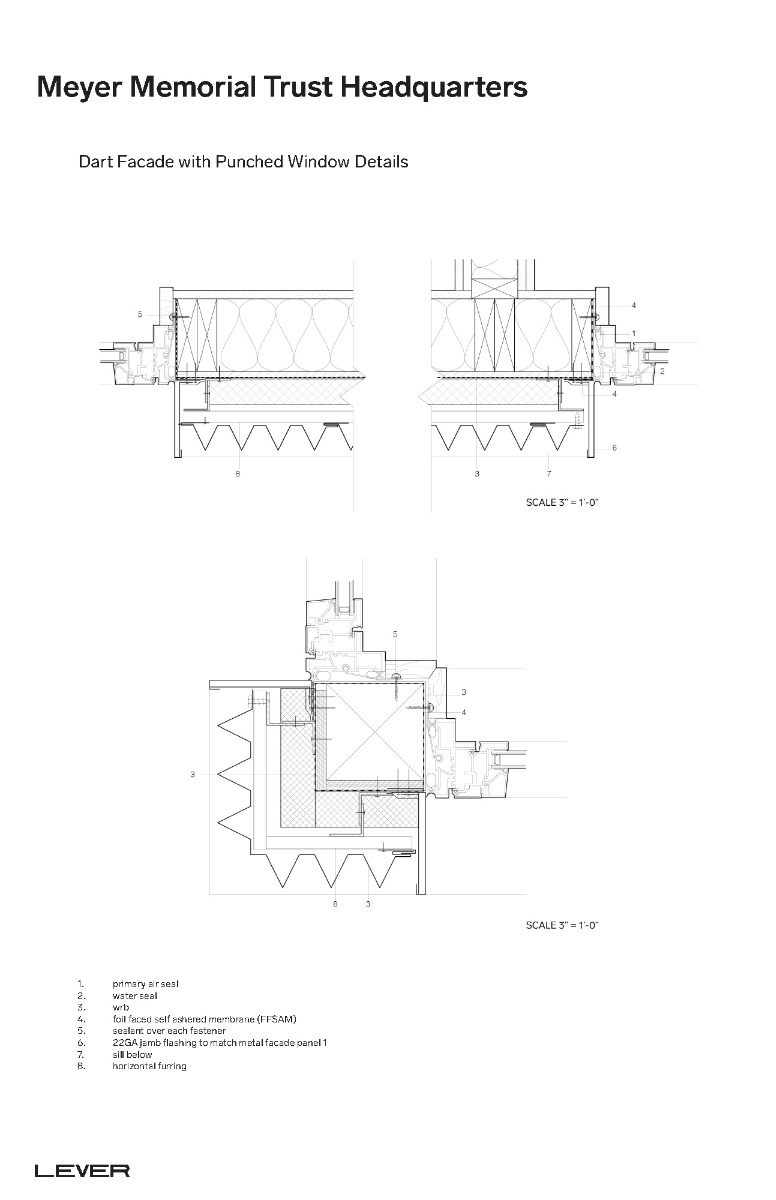Socially commendable
Meyer Memorial Trust in Portland by Lever Architecture

© Jeremy Bitterman
Lorem Ipsum: Zwischenüberschrift
Named after Fred G. Meyer, a German immigrant who earned millions in the grocery business during the 20th century, the Meyer Memorial Trust fosters community projects in the U.S. state of Oregon. Ambitious ecological and social goals were set for its new headquarters building.


© Jeremy Bitterman
Lorem Ipsum: Zwischenüberschrift
The new-build stands in the Albina Neighbourhood in the northeastern part of Portland, which is traditionally inhabited by Black people.
Lorem Ipsum: Zwischenüberschrift
For the Meyer Memorial Trust, the planning and construction involved in the new headquarters was as important as the result: many design decisions were taken by the approx. 45 employees in a grassroots democratic manner, five women headed the planning team and more than half of the construction suppliers and crafts businesses were run by women or members of minorities.


© Jeremy Bitterman
Lorem Ipsum: Zwischenüberschrift
Along with Trust offices, the almost 2000 m² building contains conference rooms, a co-working office for the organizations that the Trust fosters, and the Center for Great Purposes, a 100-seat auditorium with glazing towards the garden and roof-supporting timber columns and beams in mass plywood – a panel-like material related to laminated veneer lumber.


© Jeremy Bitterman
Lorem Ipsum: Zwischenüberschrift
The facades of the new headquarters are partially clad in cedar wood and partially in trapezoidal sheet metal. According to calculations made by the specialist planners, the Leed Platinum-certified building uses 30 % less energy than a standard new-build of the same size that "merely" meets statutory requirements. If the energy gain of the 50 kW rooftop solar panel array is also included, the volume consumes even 50 % less energy. Plus its water consumption is about a third of a conventional new building.
Architecture: Lever Architecture
Client: project^
Location: 2045 N Vancouver Ave, Portland (US)
Owner: Meyer Memorial Trust
Structural engineering: KPFF Consulting Engineers
Landscape architecture: 2.ink Studio
Building services engineering, LEED consultant: Glumac
Acoustics: Acoustic Design Studio
Facade planning: Richard Graves
Contractor: O’Neill/Walsh Community Builders



