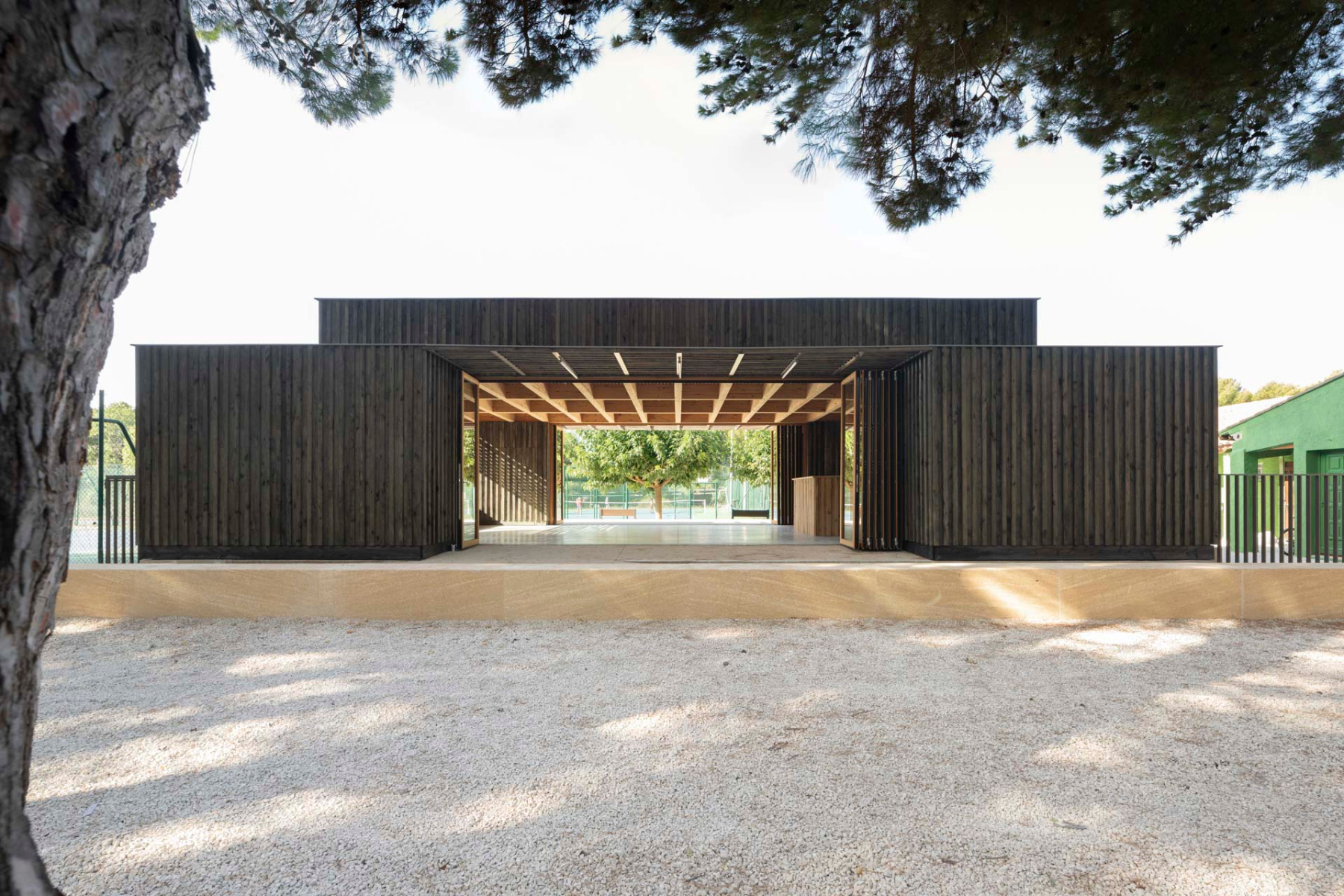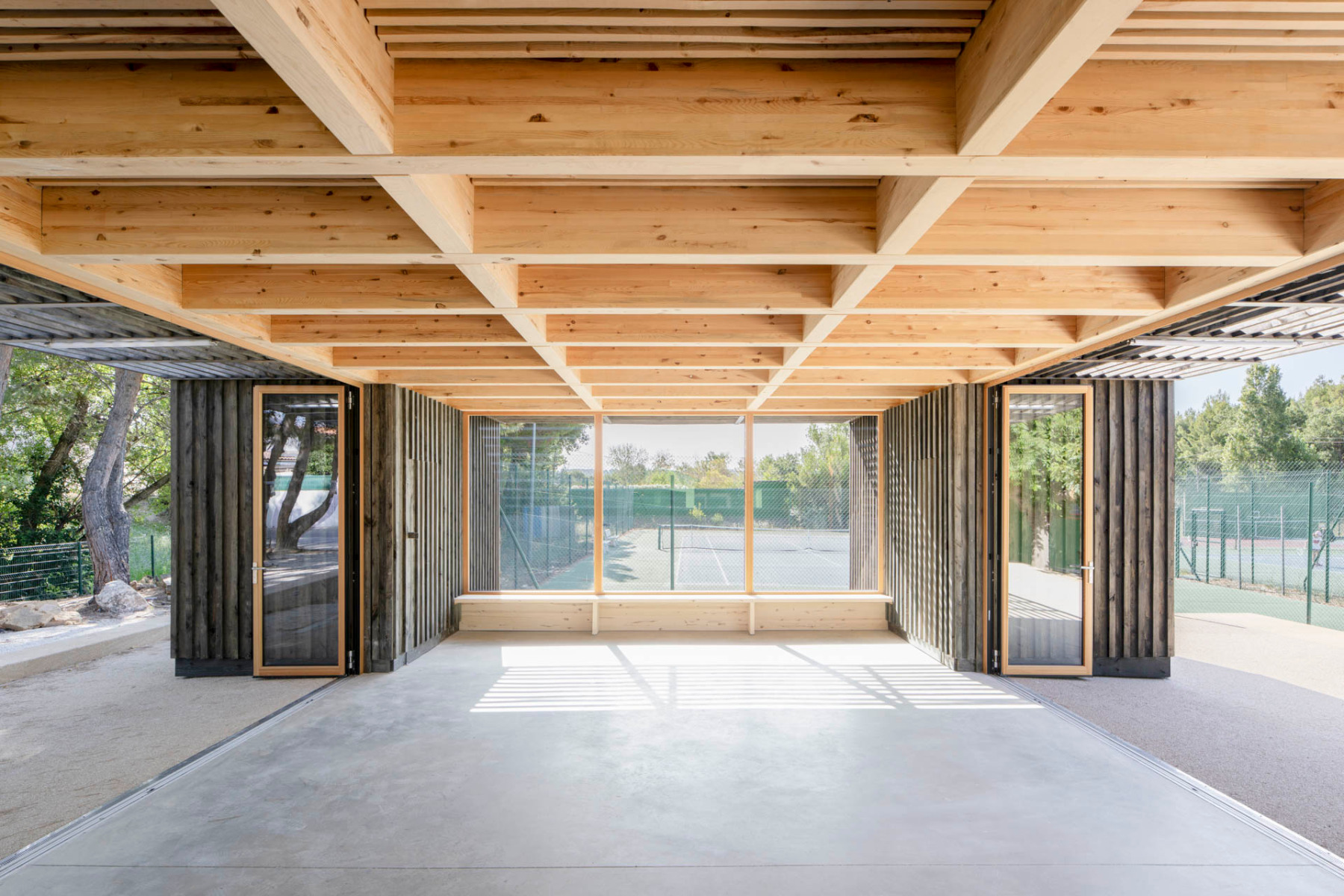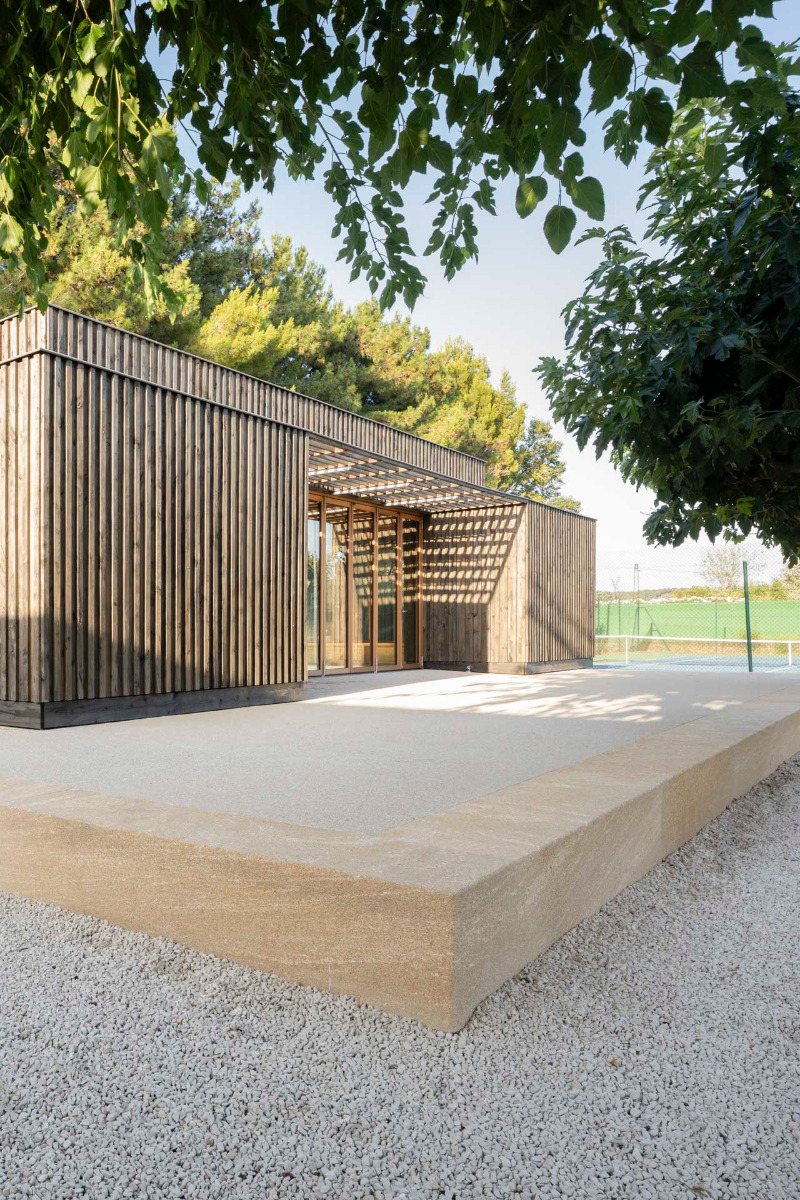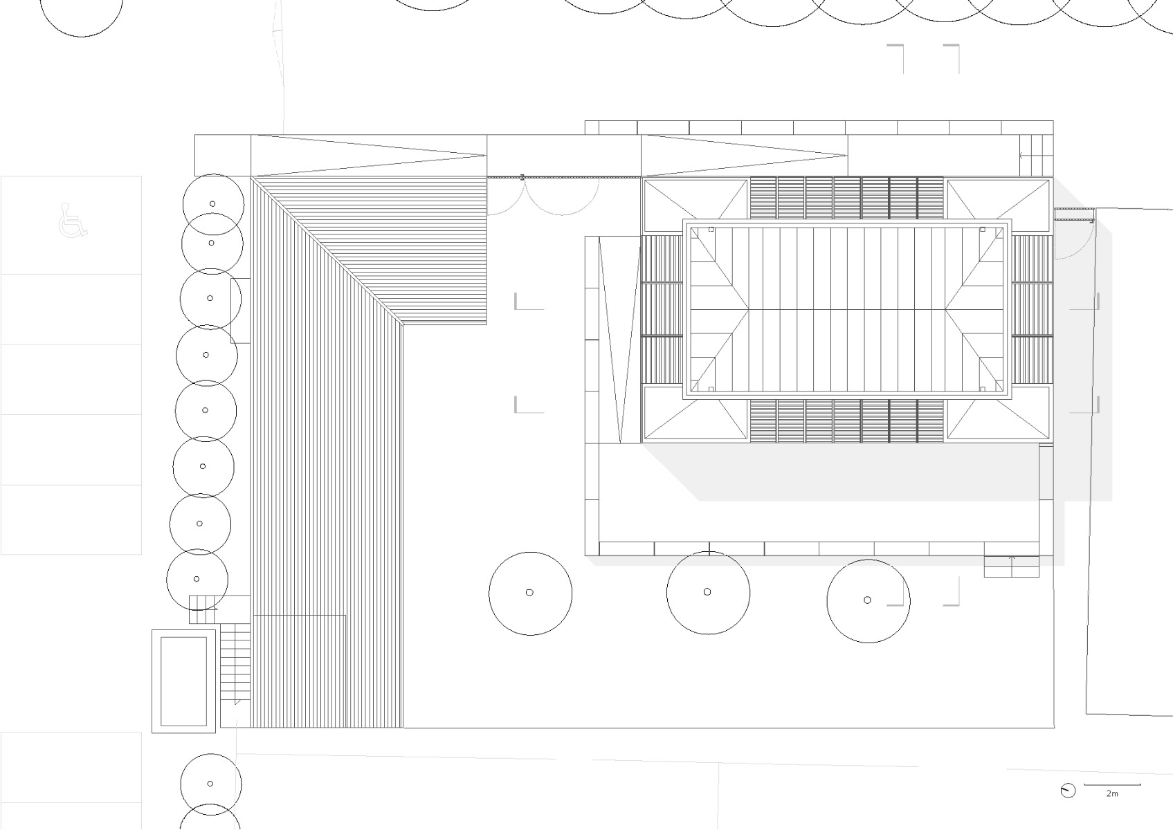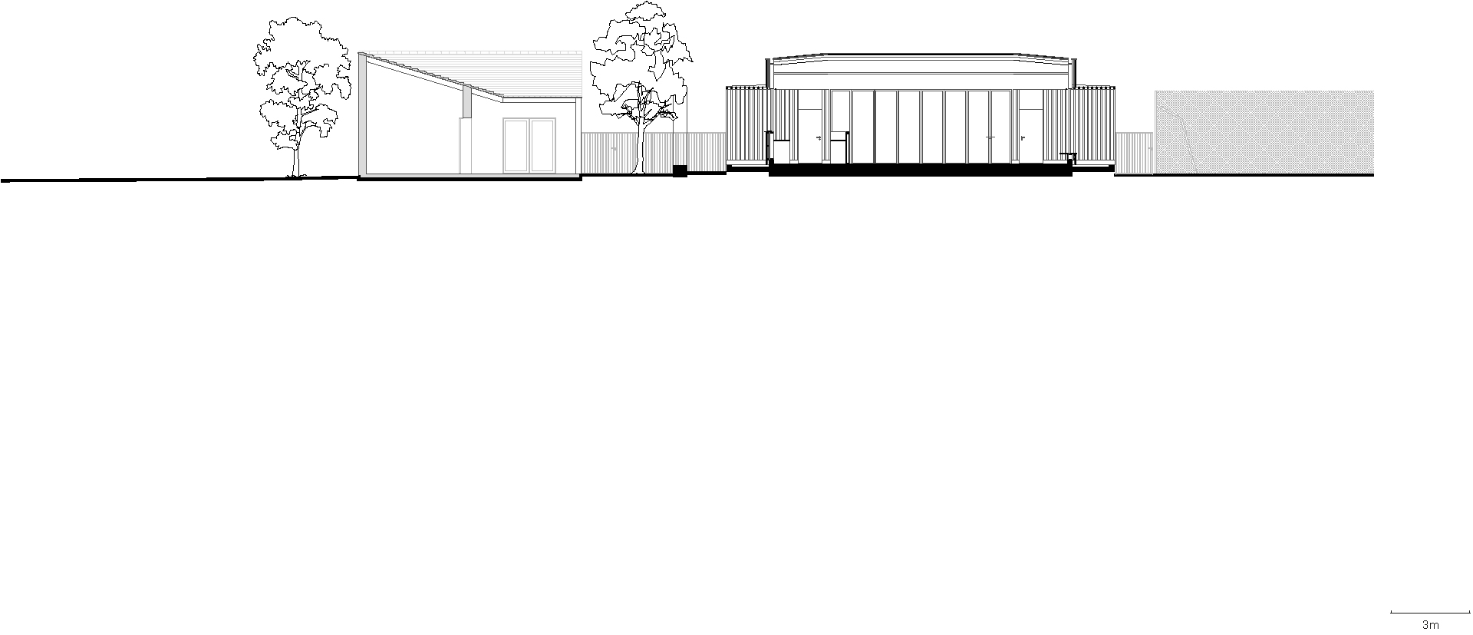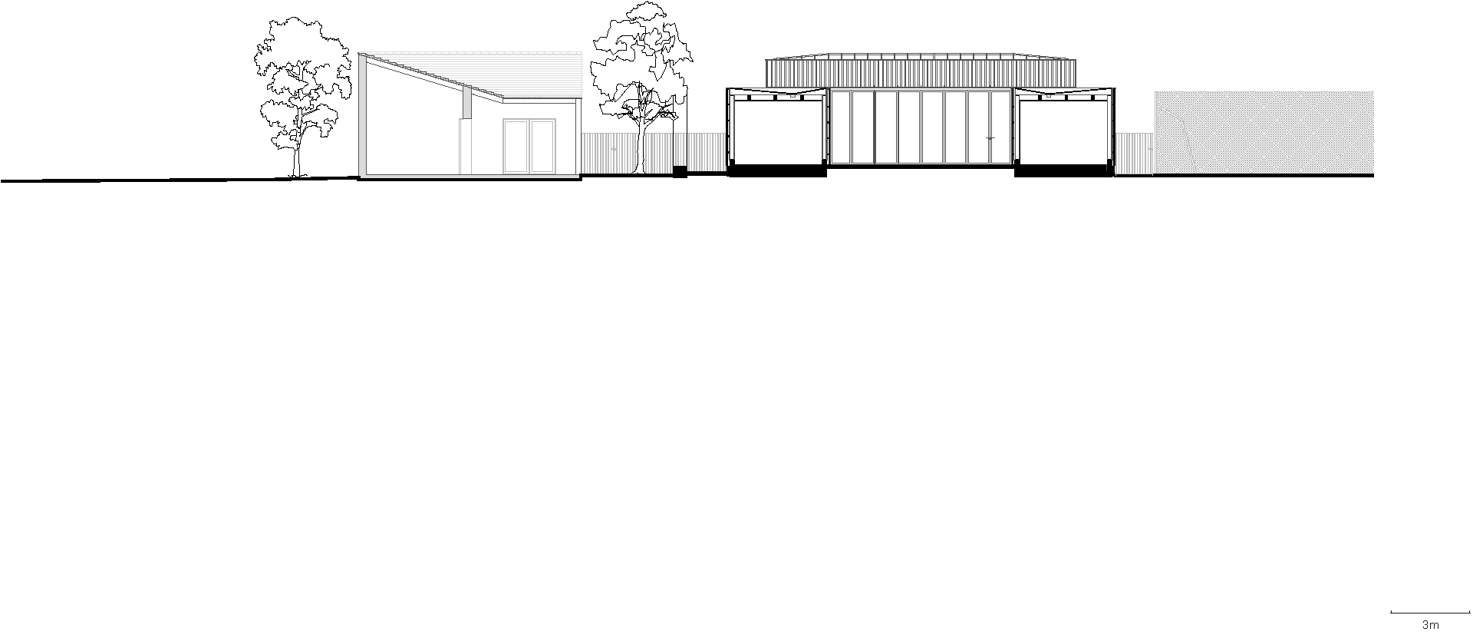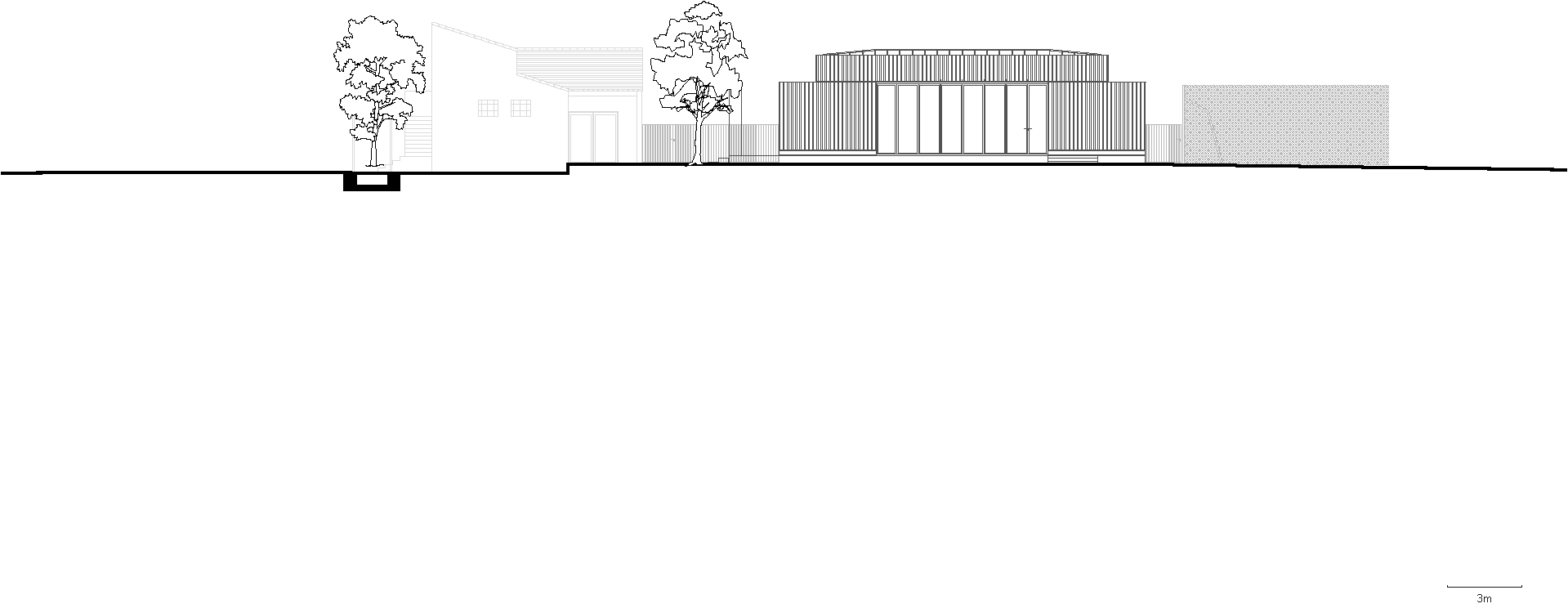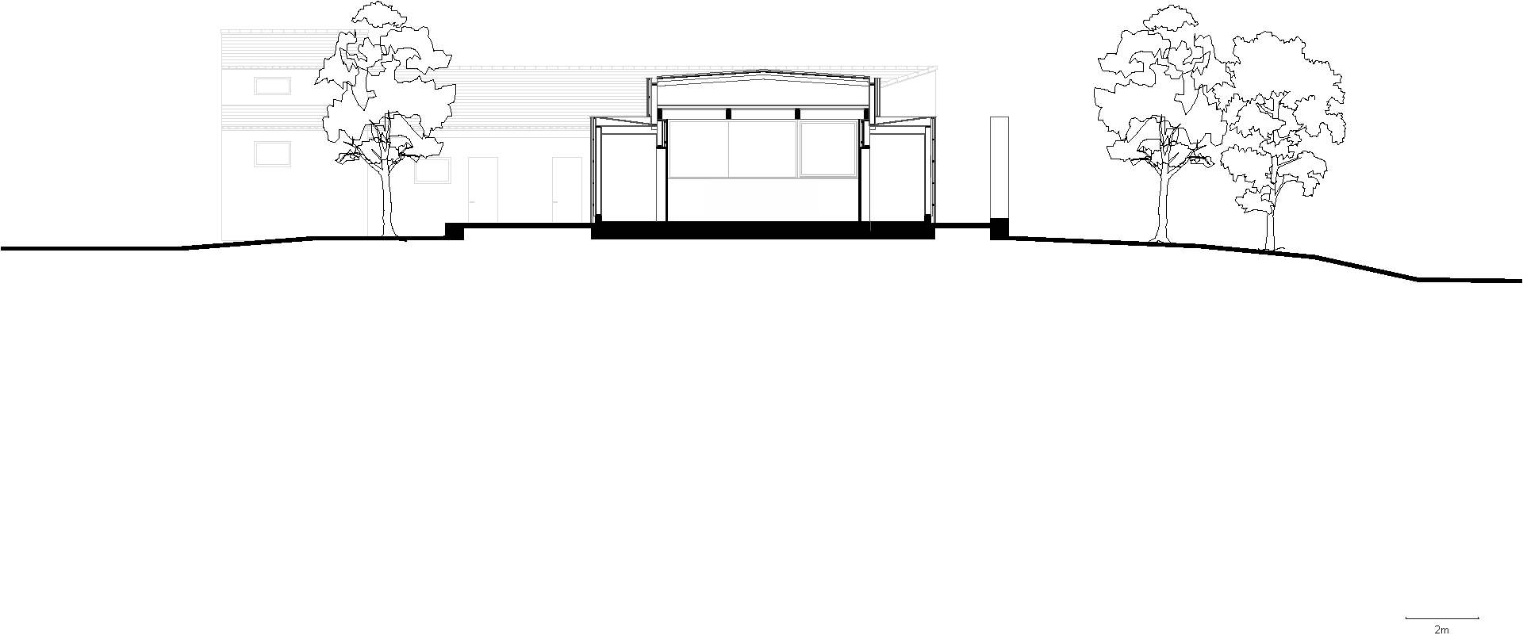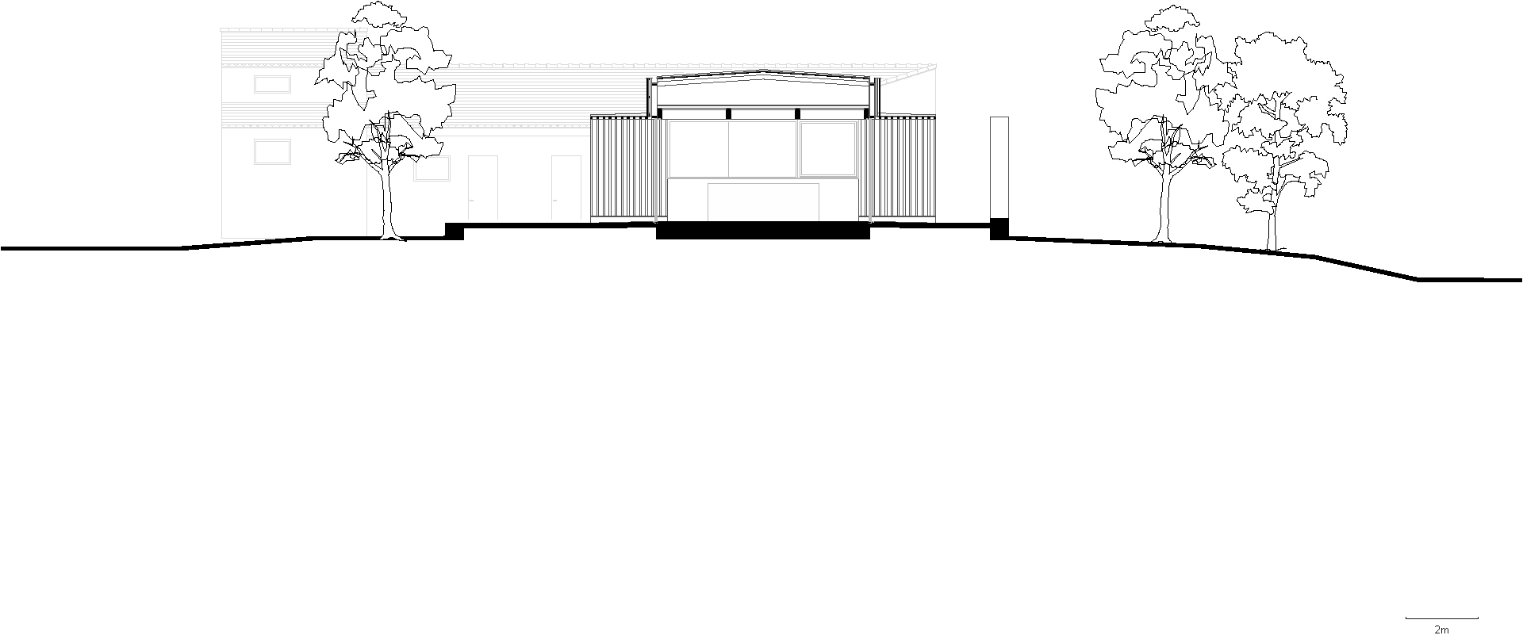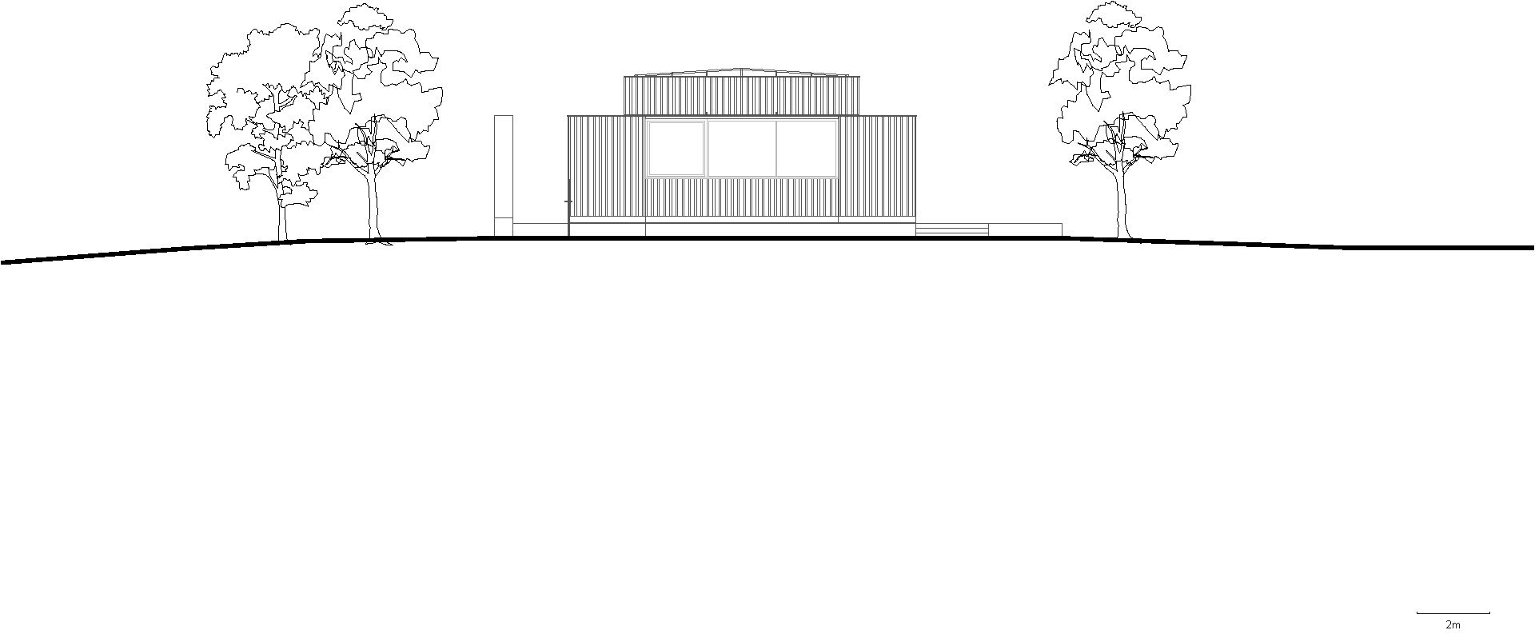Expansion and upgrade
Multifunctional Hall near Marseille by Atelier Régis Roudil

The new multifunctional hall in Coudoux opens on its longer sides. © Florence Vesval
Members of the tennis club in the southern French town of Coudoux are celebrating their new space. Atelier Régis Roudil have renovated the pre-existing clubhouse and expanded it with a new multifunctional hall. The wooden construction enables the greatest possible degree of openness and flexibility.


The roof construction enables a support-free interior. The four load-bearing cubes accommodate the toilets and other service areas. © Florence Vesval
The sports complex is located on the outskirts of a residential area. The parcel of land is shared by a tennis club, a municipal playing field and a BMX track. The new multifunctional hall expands the pre-existing clubhouse to the east and creates a spatial link to the tennis courts.
Wood construction
The hall has a rectangular floor plan. Four protruding blocks, one at each corner, bear the recessed roof. These blocks are completely clad both inside and out; they are home to the service areas. They hold up the roof, which is made of Aleppo pine plywood and requires no supports in the centre of the building thanks to its cassette design.


To the south, the interior opens onto the terrace and overlooks the tennis courts. © Florence Vesva
An opening to the outdoors
Folding-sliding doors on the longer sides of the building allow the large hall to be opened to the outdoors. To the south, a large terrace overlooks the tennis courts. The recessed facade creates four smaller terraces between the corner blocks. Canopies made of a metal construction with wooden slats provide protection from the sun and create a play of light inside. A massive stone plinth lifts the floor level of the hall 40 cm above the height of the terrain.


The massive stone plinth lifts the hall above the height of the terrain. © Florence Vesval


The facade consists of pre-greyed Aleppo pine. © Florence Vesval
Minimally invasive upgrade
The pre-existing clubhouse is located northwest of the multifunctional hall. Atelier Régis Roudil have freed this structure from unnecessary partition walls and its suspended ceilings. They have insulated the exterior walls and painted the facade green in honour of the surrounding pine trees and tennis courts. This project has created a new spot where sports are possible in any weather.
Architecture: Atelier Régis Roudil Architectes
Client: City of Coudoux
Location: Allée du Stade, 13111 Coudoux (FR)
Structural engineering: I2C
Technical office: Alpes Contrôle
Geotechnical engineering: ER



