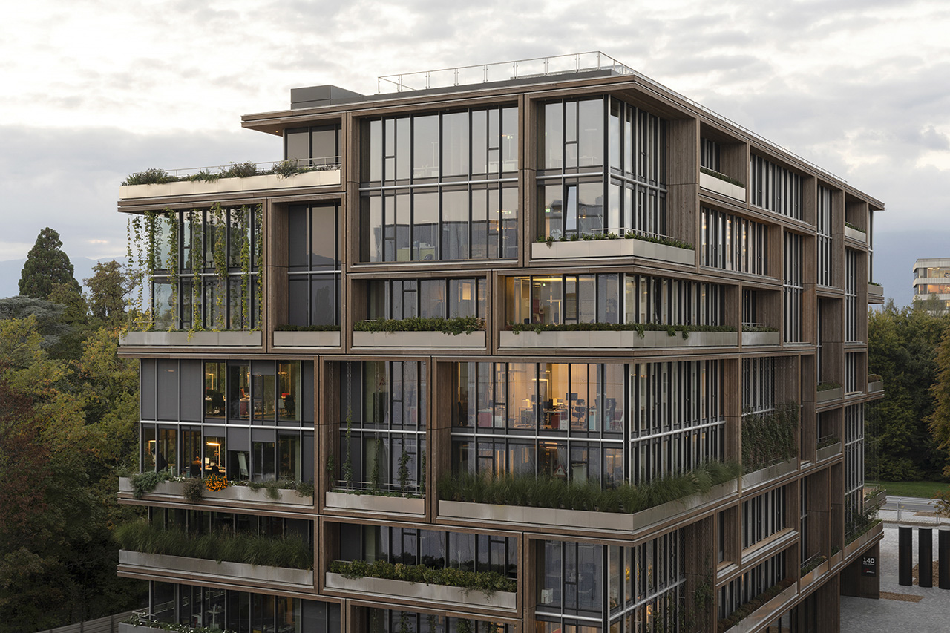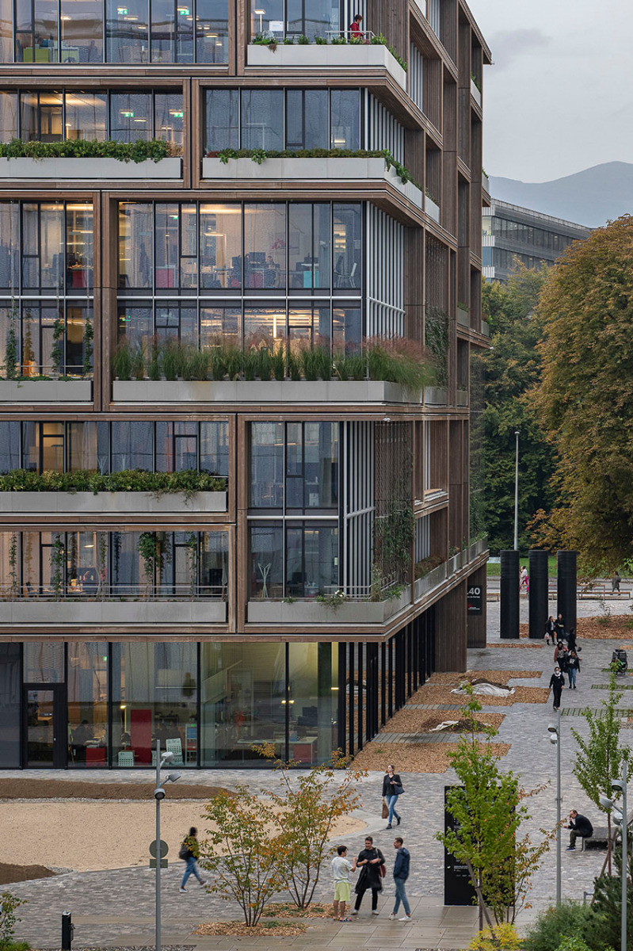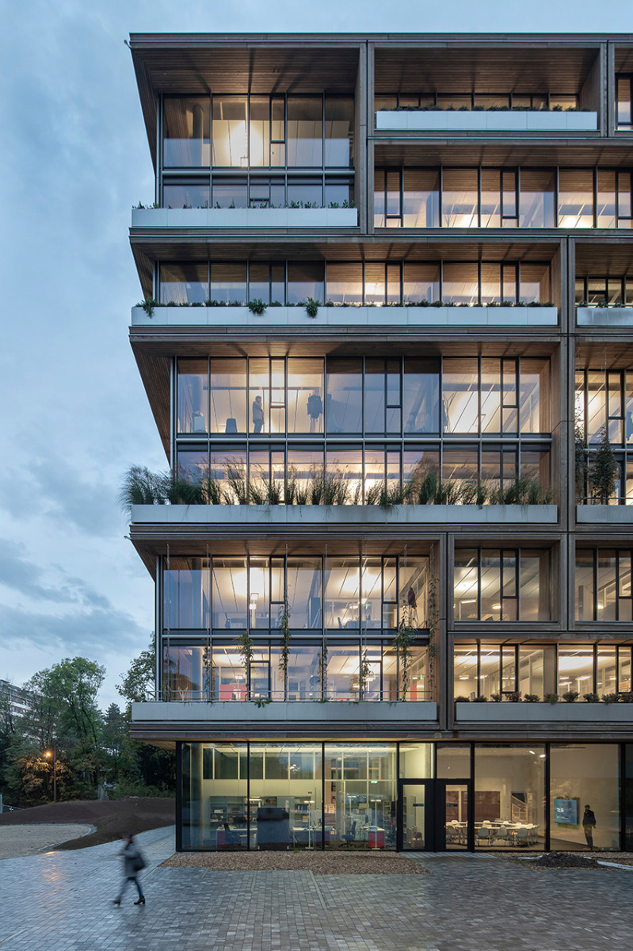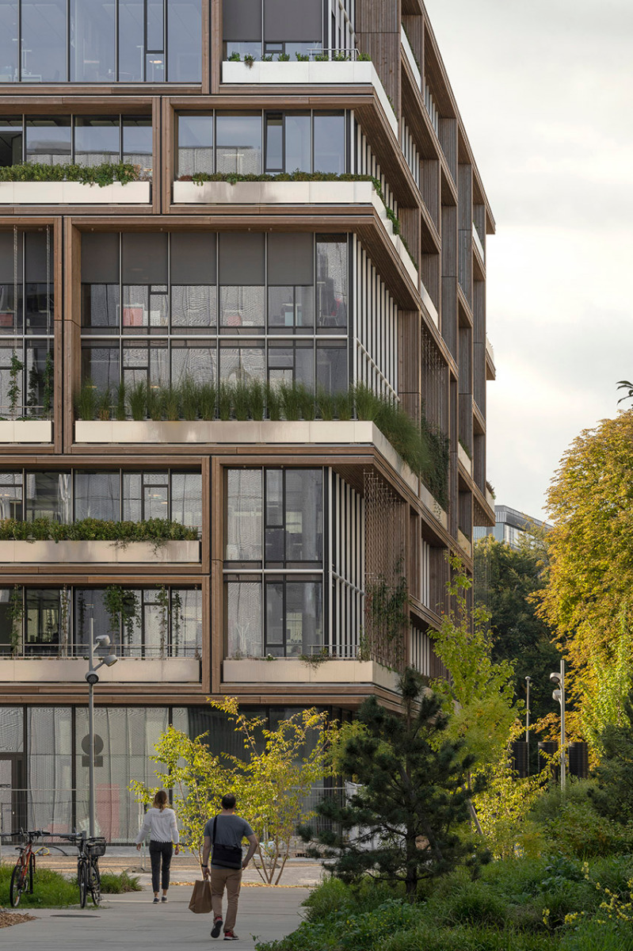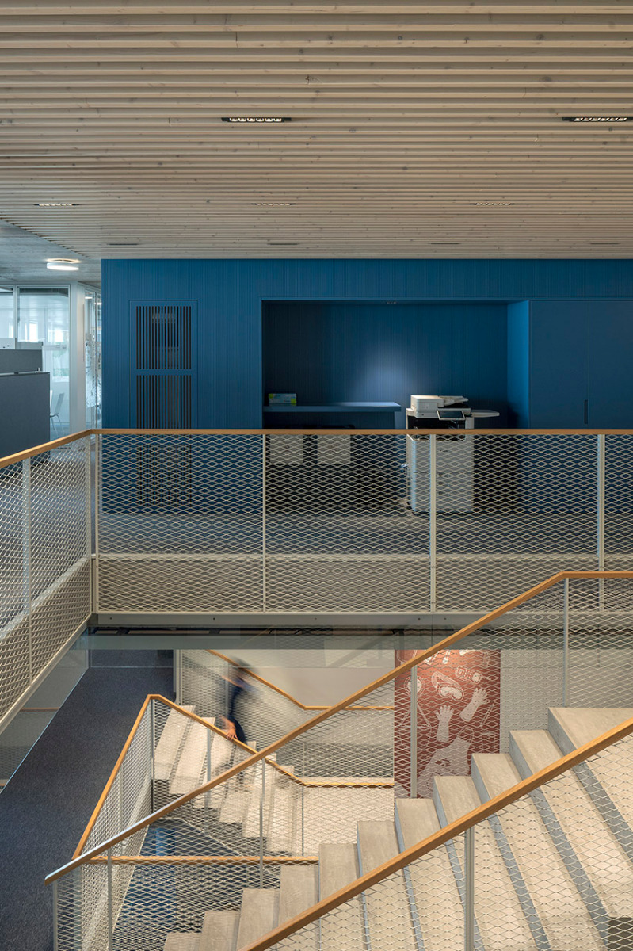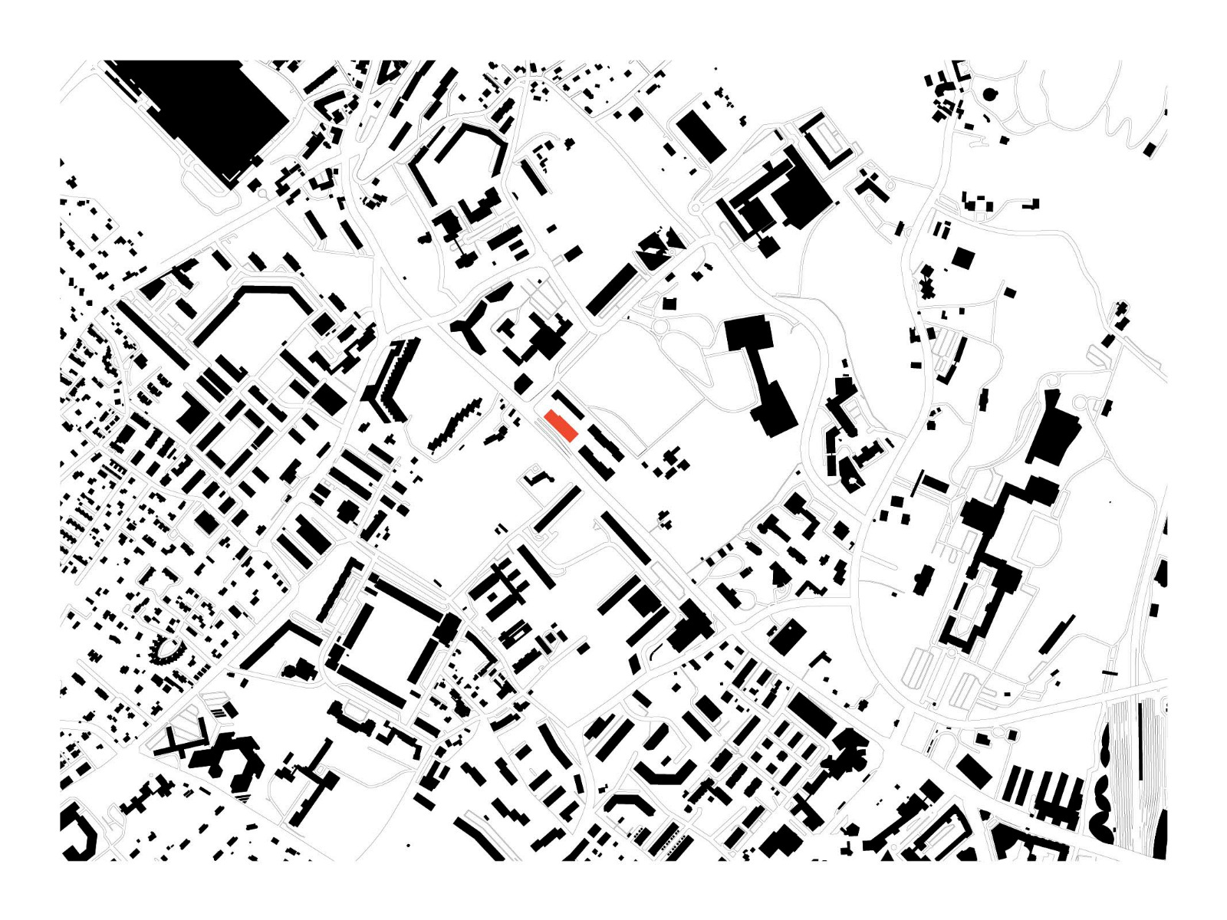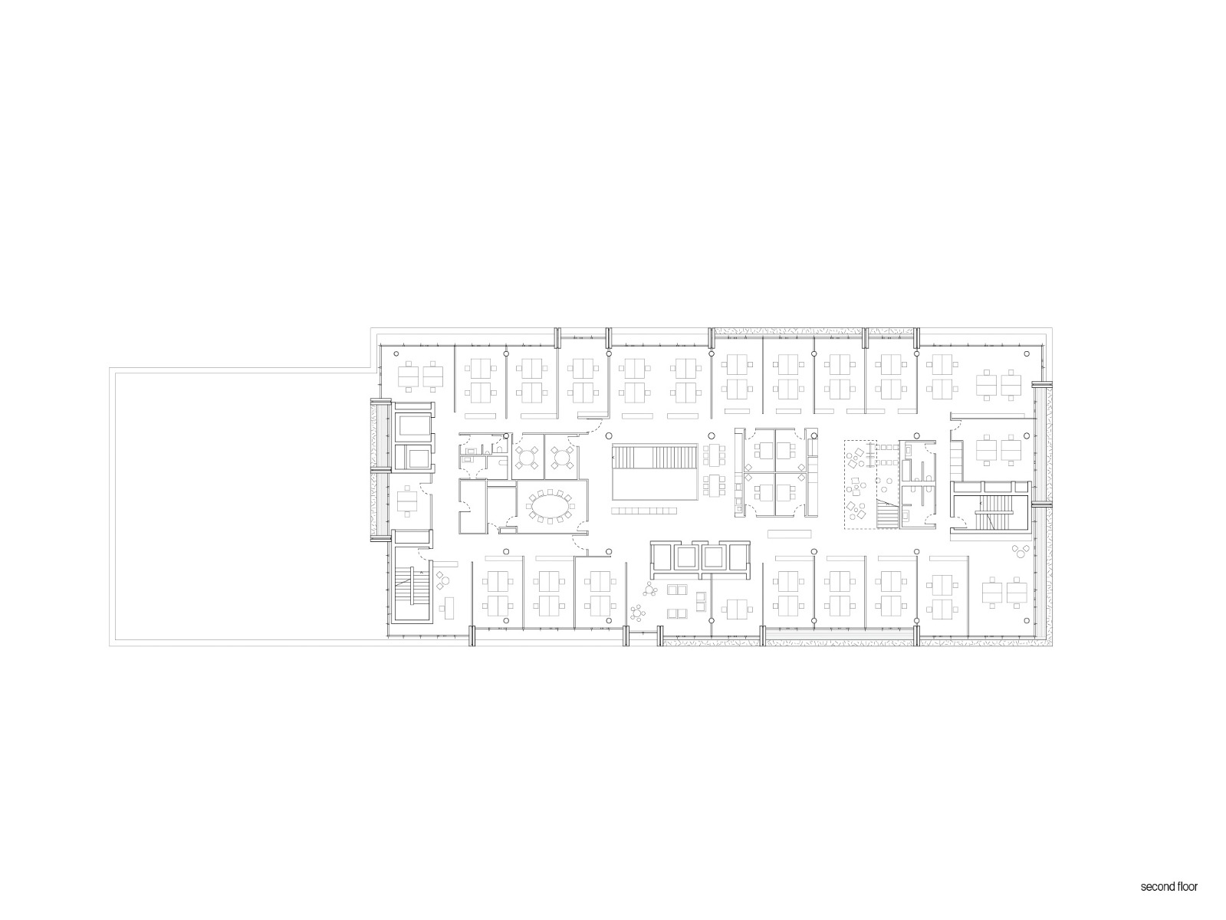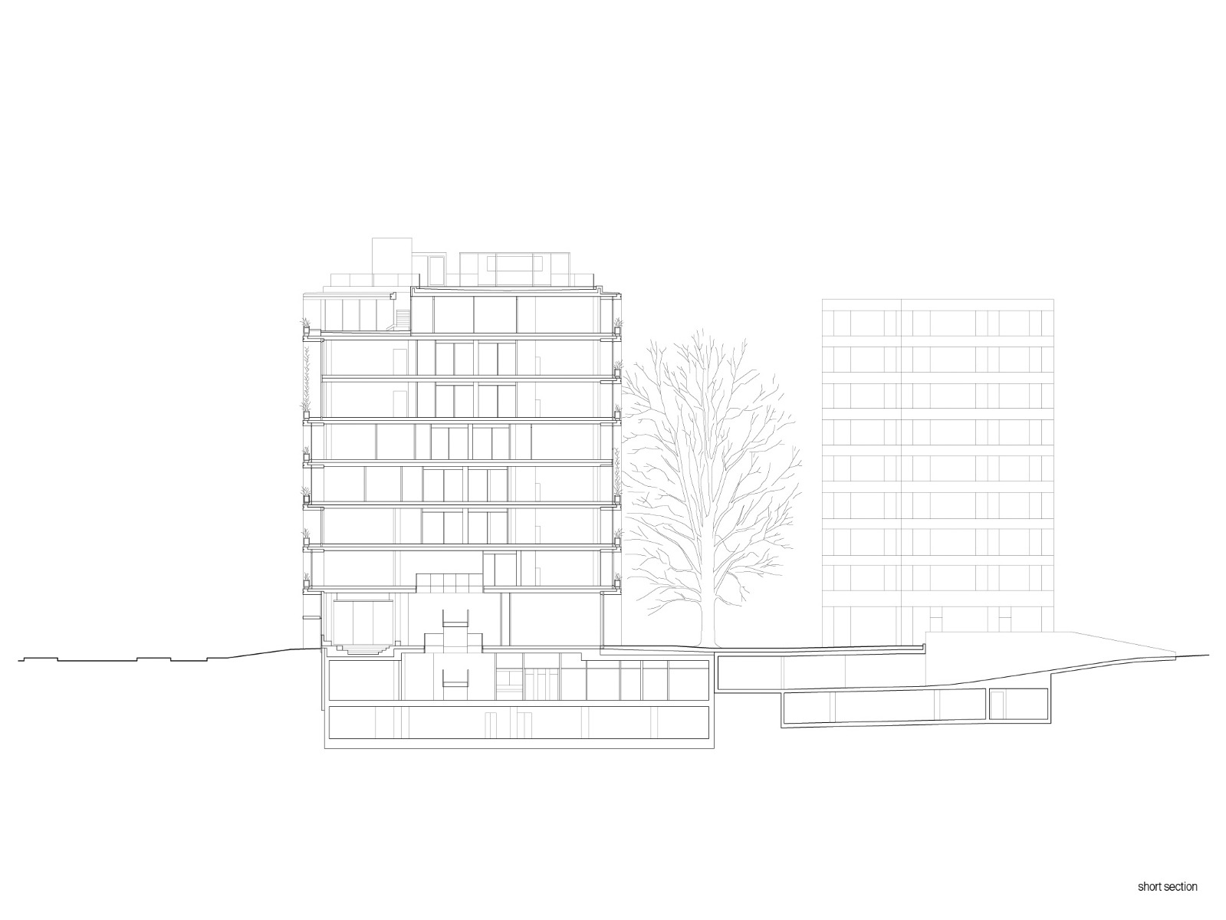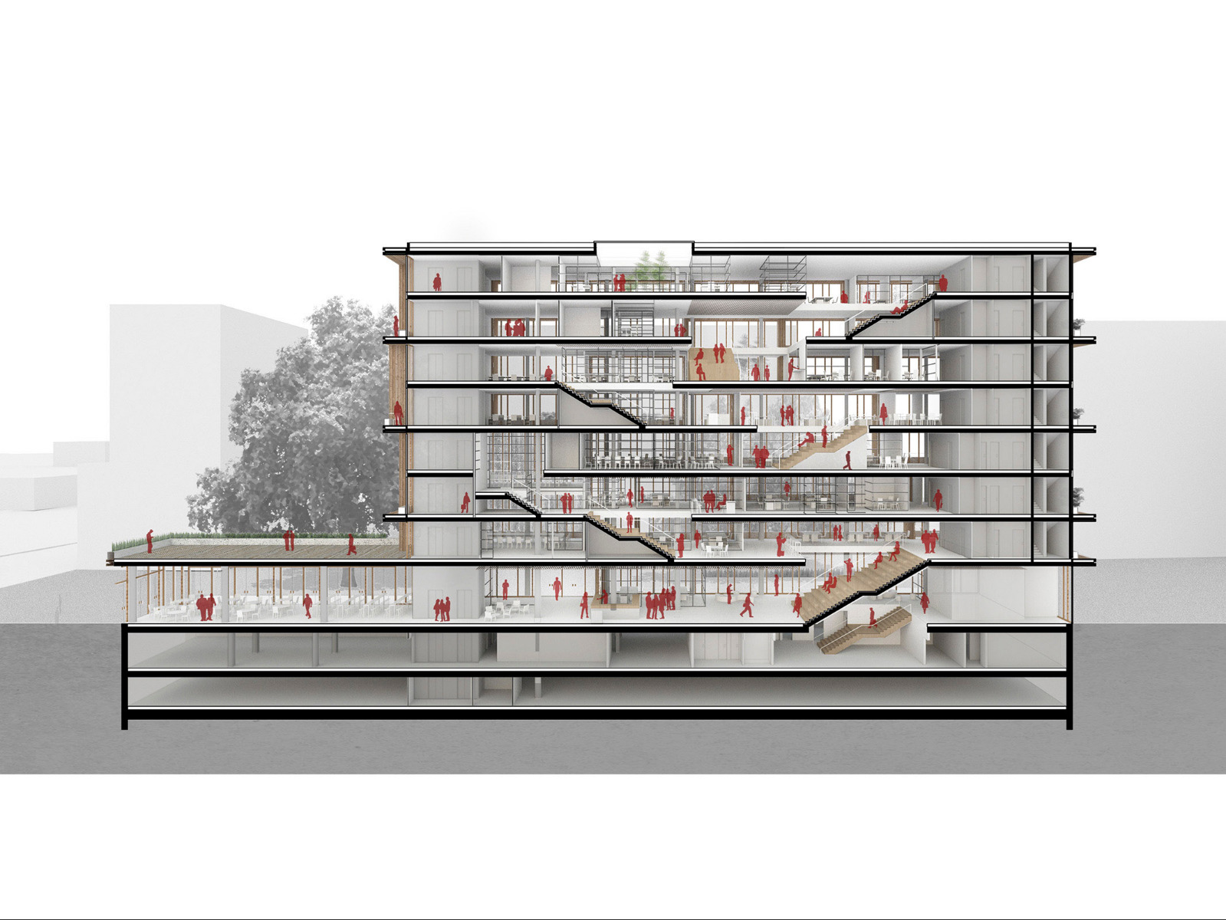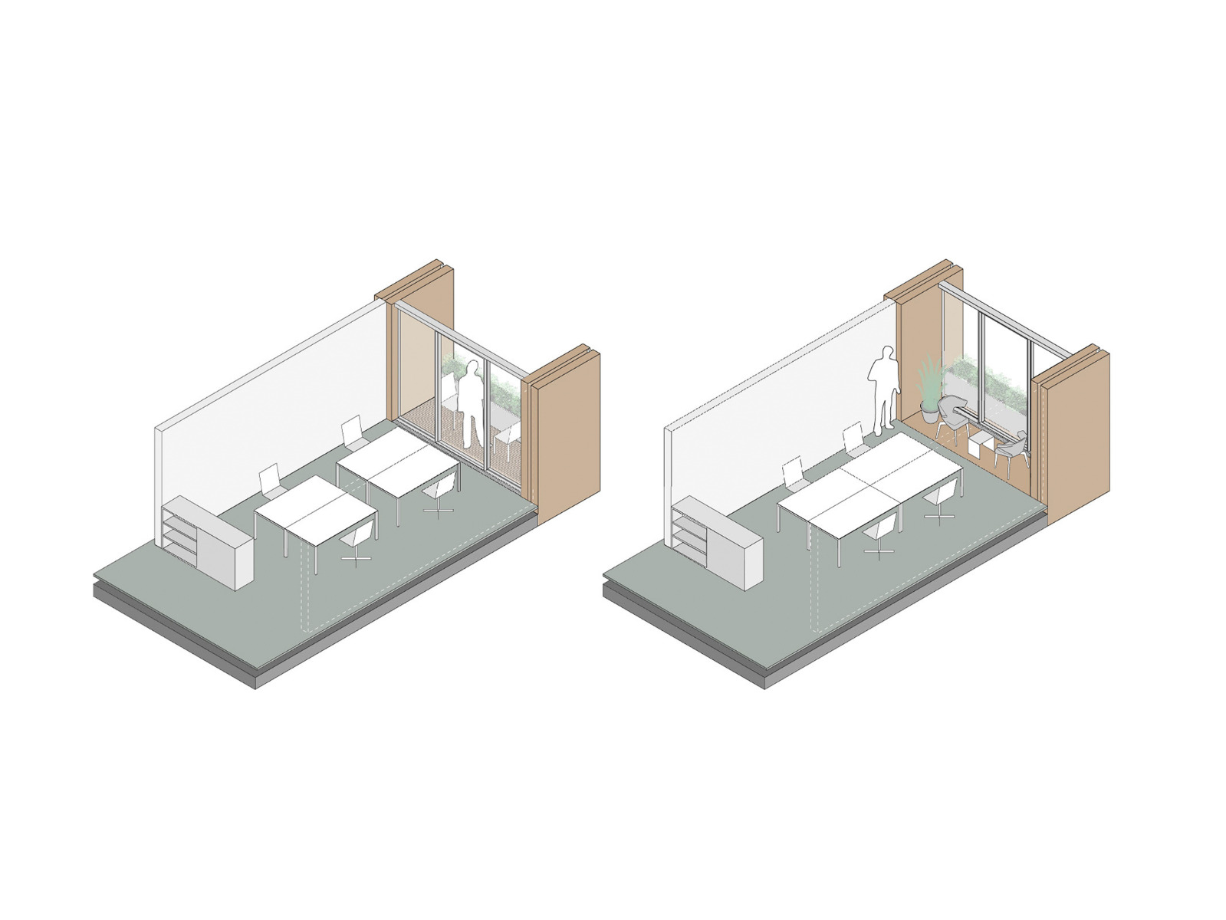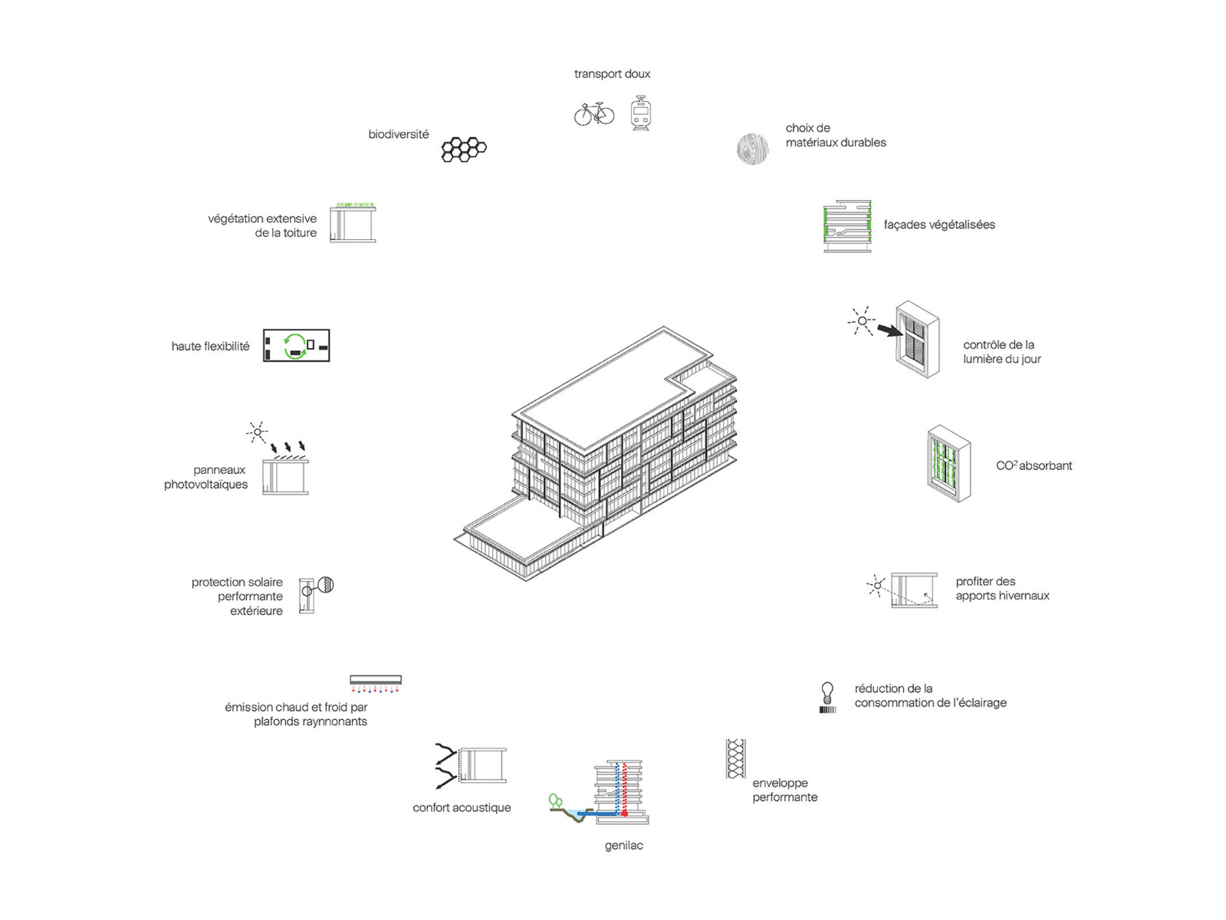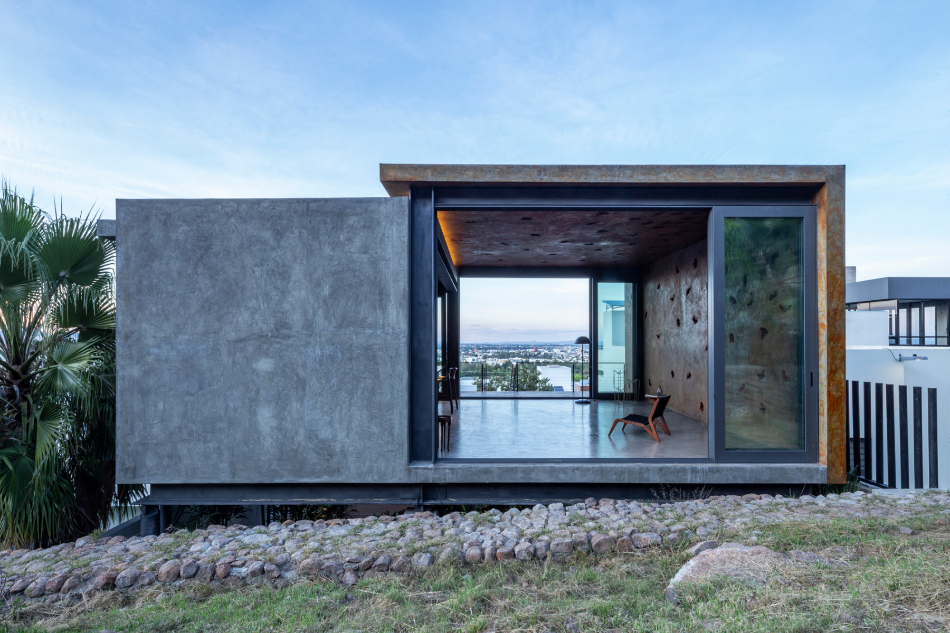Adaptable office building for a humanitarian organisation
Médecins Sans Frontières, Geneva by Sauerbruch Hutton

© Jan Bitter
The new headquarters for Doctors without Borders fosters work in constantly changing teams. An energy-efficient, green facade and the connection to the heating and cooling network of Lake Geneva also make it an ecological showcase project.


© Jan Bitter
Provision of adaptable interior space was essential in planning the new headquarters for the humanitarian organisation Médecins Sans Frontières (Doctors without Borders), whose employees need to act swiftly when coordinating disaster relief missions all over the world. The new-build in the Morillons district, in the vicinity of consulates and UN institutions and close to Geneva airport, supports this objective with both workspaces in differing sizes and conference rooms and communication zones on every floor.
On the ground floor, a public restaurant, a foyer with auditorium and the so-called agora supplement the room programme. All floors are connected by open staircases, which complement each other to form a varied circuit through the building and promote exchange between the working groups.


© Jan Bitter
Green facade
On the exterior, Sauerbruch Hutton and the partner office on site, Fabio Fossati Architectes, depicted the diversity of space with a puzzle-like facade structure. Large wooden frames extending over one or three storeys and occasionally interspersed by narrow balconies articulate the building shell. The depth of the spacious facade forms a transition between interior and exterior space and allows these areas to be designed either as loggias or balconies. There are larger roof terraces on the first and seventh floors and on the roof itself.


© Adrien Barakat


© Jan Bitter
Wires fitted to the frames act as an aid for climbing plants that provide shade in summer and also improve air quality. Even without this temporary form of shading, the building shell fulfils high energy efficiency standards, having been planned in line with Switzerland's Minergie-P standard. Triple glazing and external brise-soleil elements also play their role in this respect.


© Jan Bitter


© Jan Bitter
In addition the building has solar panel arrays on the roof and is connected to the GeniLac municipal heating and cooling network, in which 7 °C water circulates all year round, fed via heat exchangers from the depths of Lake Geneva. Perfect for replacing air conditioning systems in the connected buildings and thus reducing electricity consumption; in combination with heat pumps, the system also serves to supply heat.
Architecture: Sauerbruch Hutton, Fabio Fossati Architecte
Client: Médecins Sans Frontières
Location: Rte de Ferney 140, 1202 Genève (CH)
Structural engineering: Werner Sobek Frankfurt (Concept), SBING
Landscape architecture: Agence TER
Building services engineering: Rhône-Electra, Wintsch K. & Cie, Tapernoux
Facade planning: BCS
Acoustics: Architecture & Acoustique
Fire prevention: Archisecu



