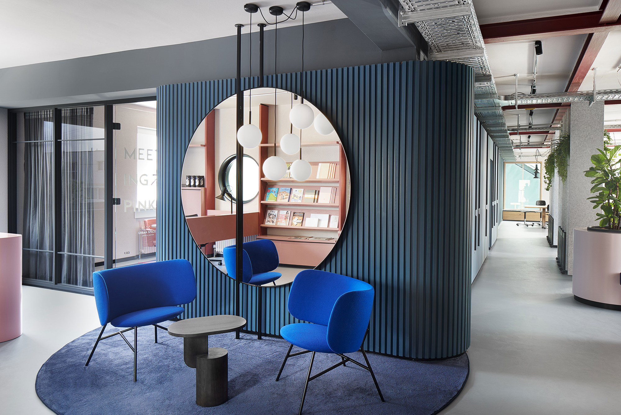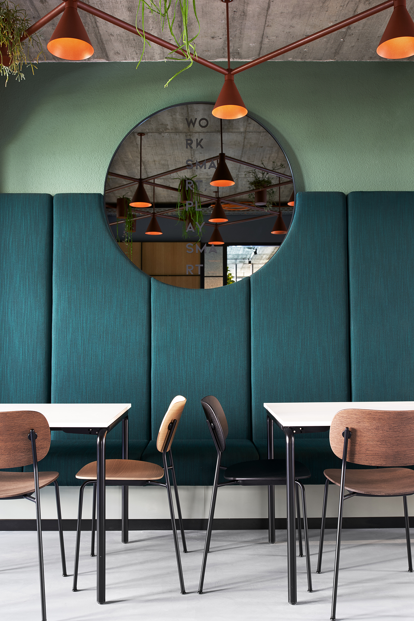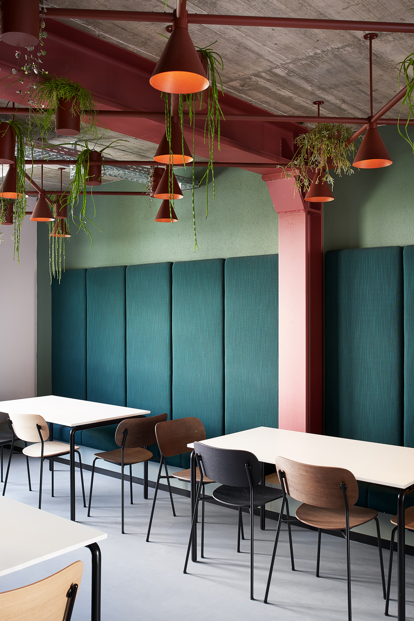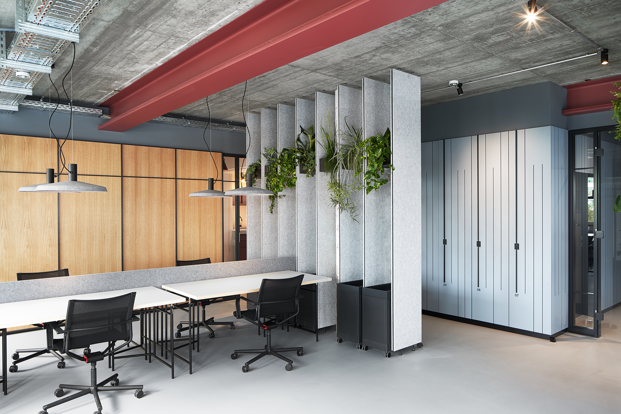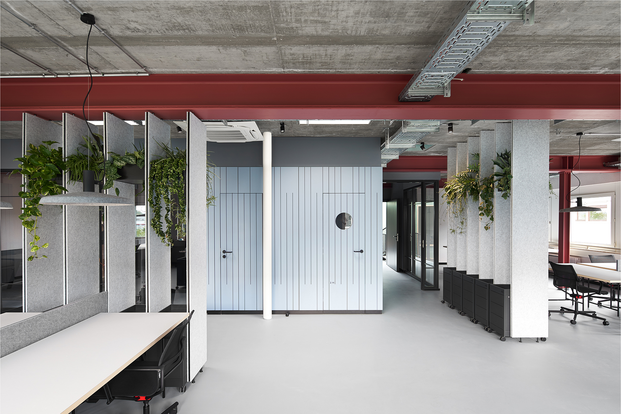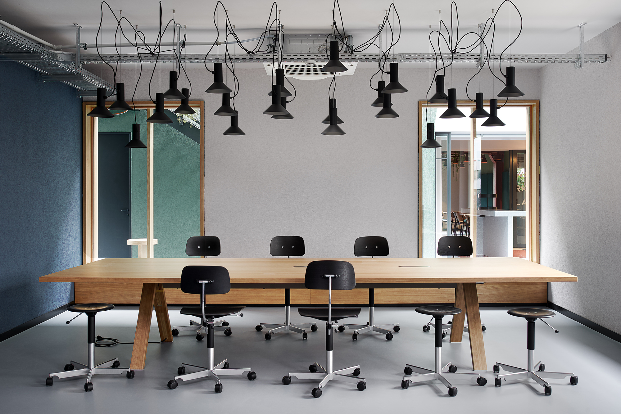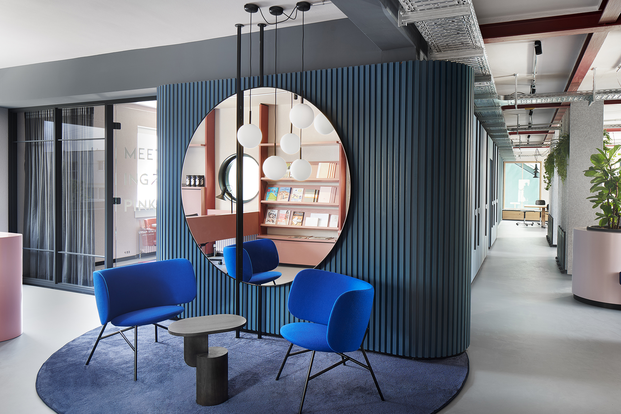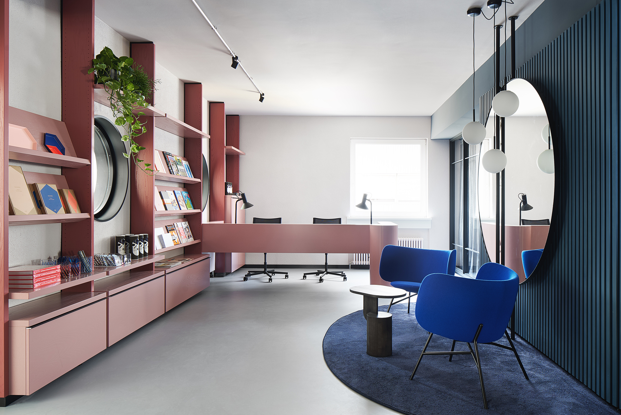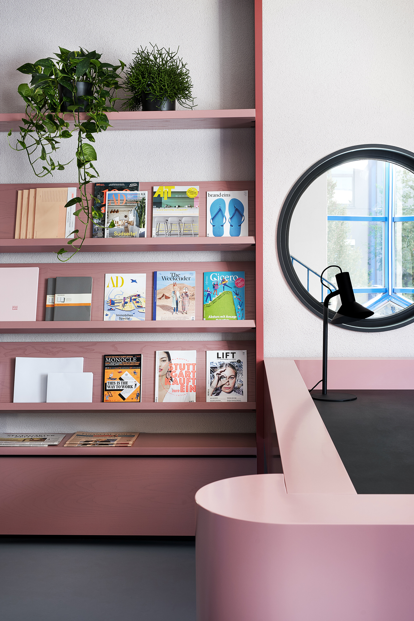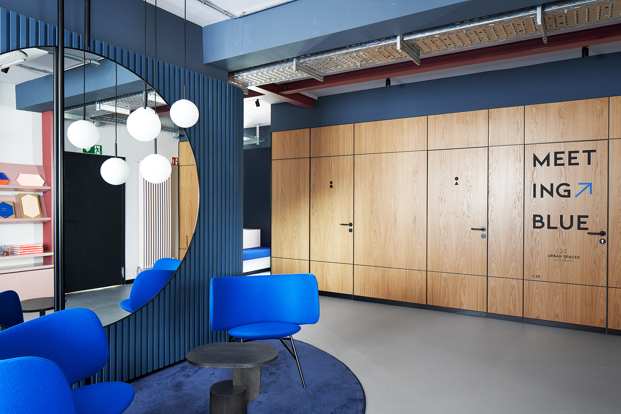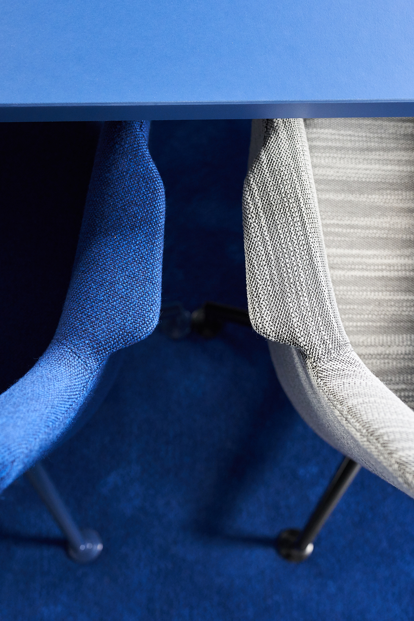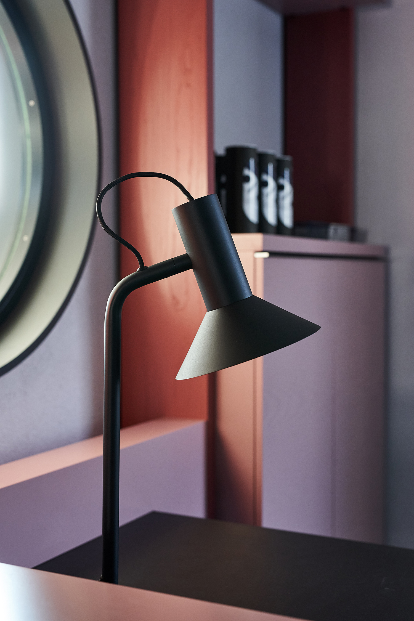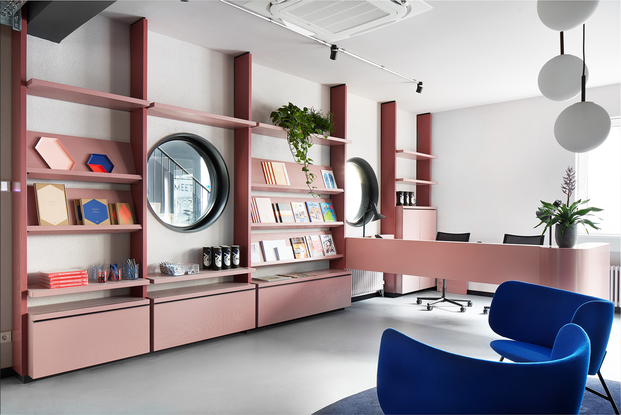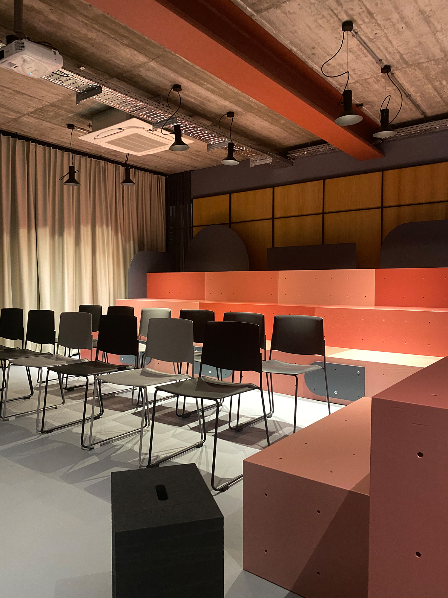Maximum diversity
Coworking Space in Stuttgart

Foto: Philip Kottlorz
Studio Komo implanted a new and dynamically designed work environment into a former industrial structure that was originally built in the 1960s. They created permeable spaces in vibrant pastel colours that are intended to invite people to interact and network. The program offers a maximum diversity of uses. Spaces are available for different team constellations, offering room for large or small groups and for those who work quietly and in a concentrated manner. A total of 60 workplaces are distributed across altogether 800 square meters. They can be booked for short or long term occupancy. The rigid structures of the existing building were dissolved and walls completely removed. A new steel staircase connects the two floors and leads users and visitors to a roof terrace covering 90 square metres.
The design features of the interior comprise custom solutions that contribute to a high degree of flexibility. The meeting rooms are enclosed by a soundproof glass partition wall system that Studio Komo developed especially for this purpose. Slats covered in PET felt separate areas and serve as a spatial filter with acoustic properties in order to dampen ambient sounds. In the case of both of these measures, the intended visual transparency is preserved. The largest common area, the so-called worklab, features modular timber cubes made of glazed Aleppo pine, designed by the studio founders Rene Rauls and Moritz Köhler. Each cube houses internal threads arranged in a grid pattern, permitting the rapid and individual arrangement of cubes.
The design of the atrium became a particularly interesting challenge for the studio. It is required to function as the building’s emergency exit. Therefore, it became necessary to replace all surface materials with elements made of fireproof composite panels. These gypsum fibre elements are sealed on both sides with a layer of high performance enamel and feature a decorative digital print. Along the facades, glass panes are set into solid oak frames that provide a fire-resistance class of T 30.
Further information:
Interior design, lighting planning, acoustic design, construction management: Studio Komo
Team: Moritz Köhler, Rene Rauls, Miriam Dietze, Robin Hepp
Architecture (detail planning and execution): mink-architektur.de
Chair D1, Wagner Living, wagner-living.com
(Design: Stefan Diez)
A detailed print documentation is available in our issue DETAIL interiors 01/20.
