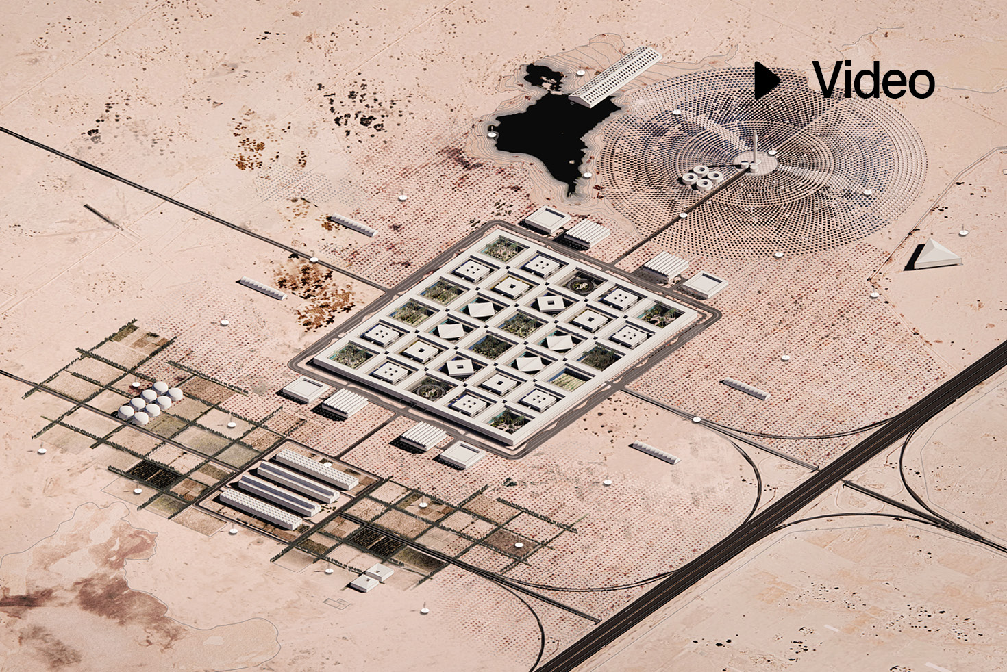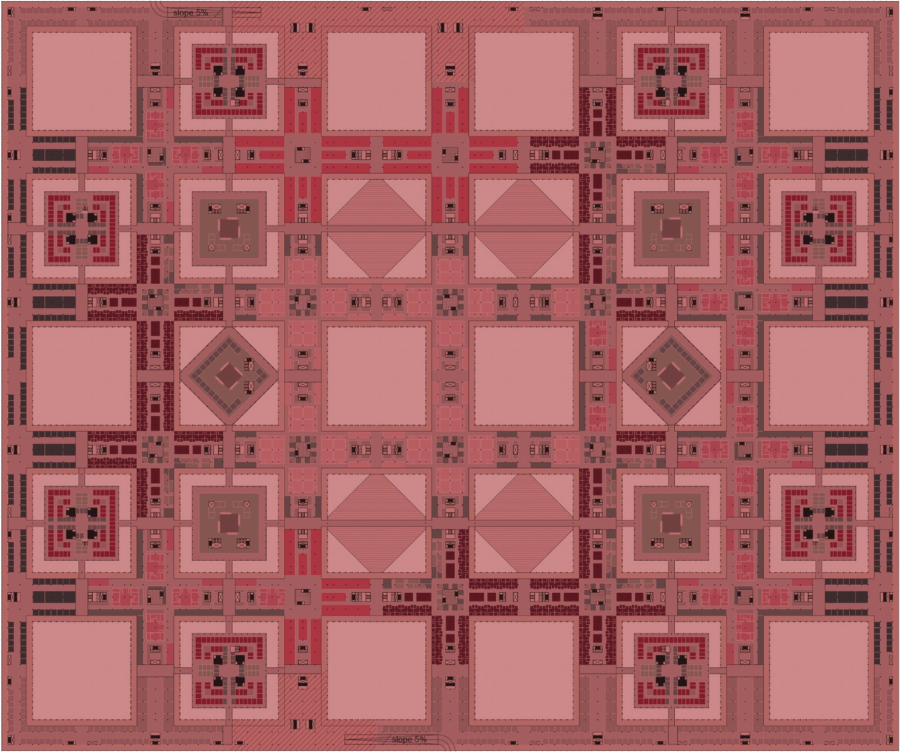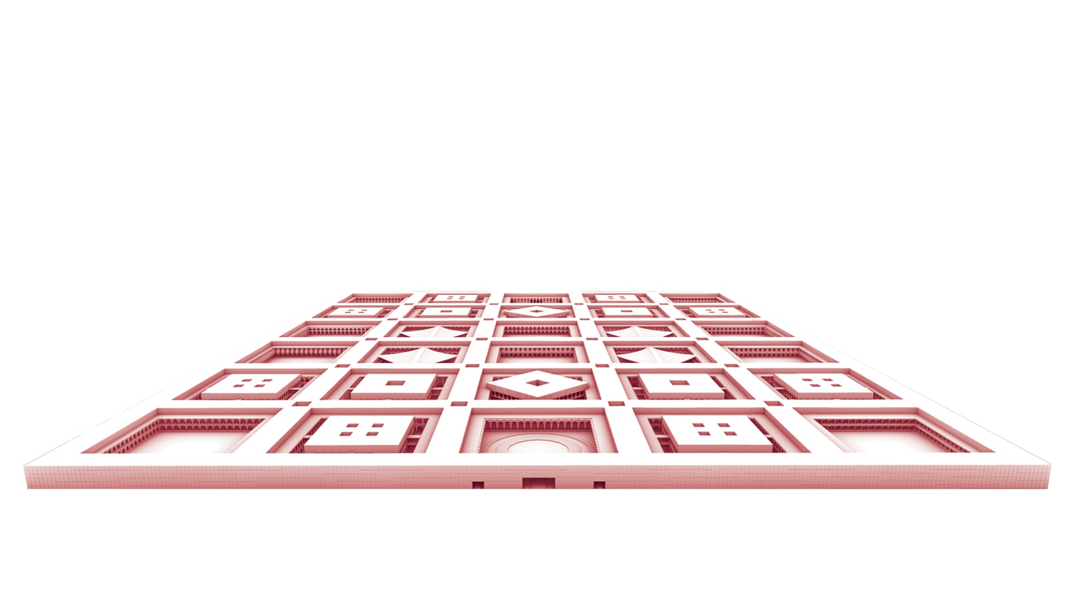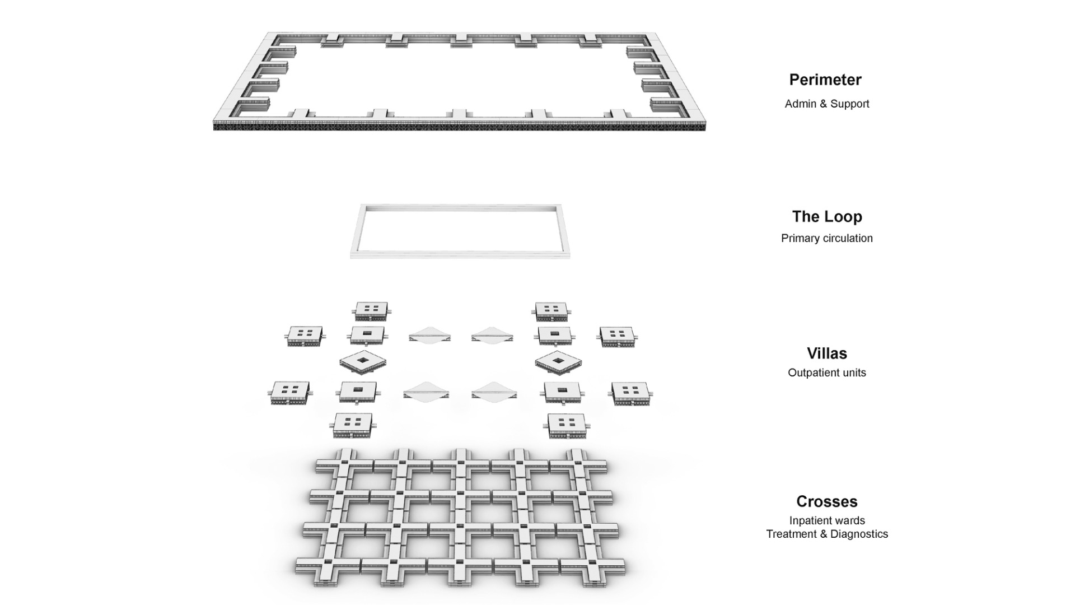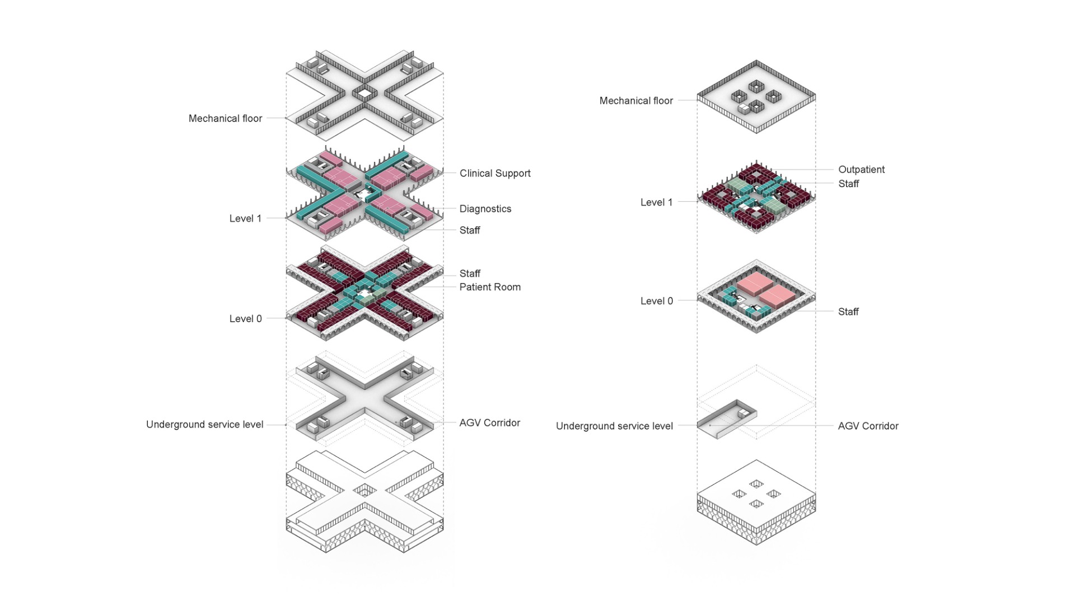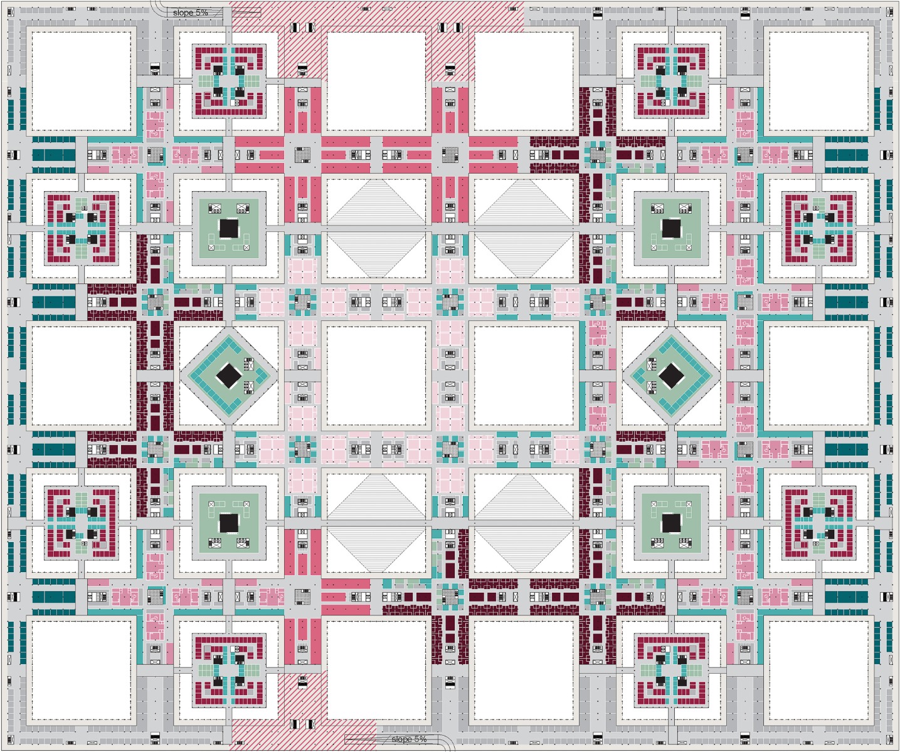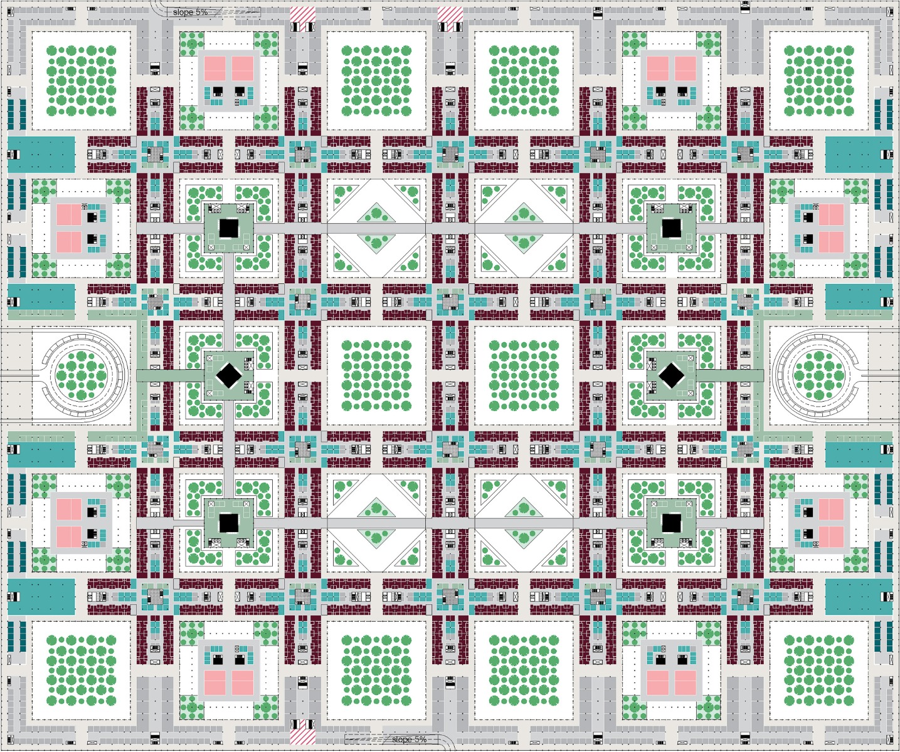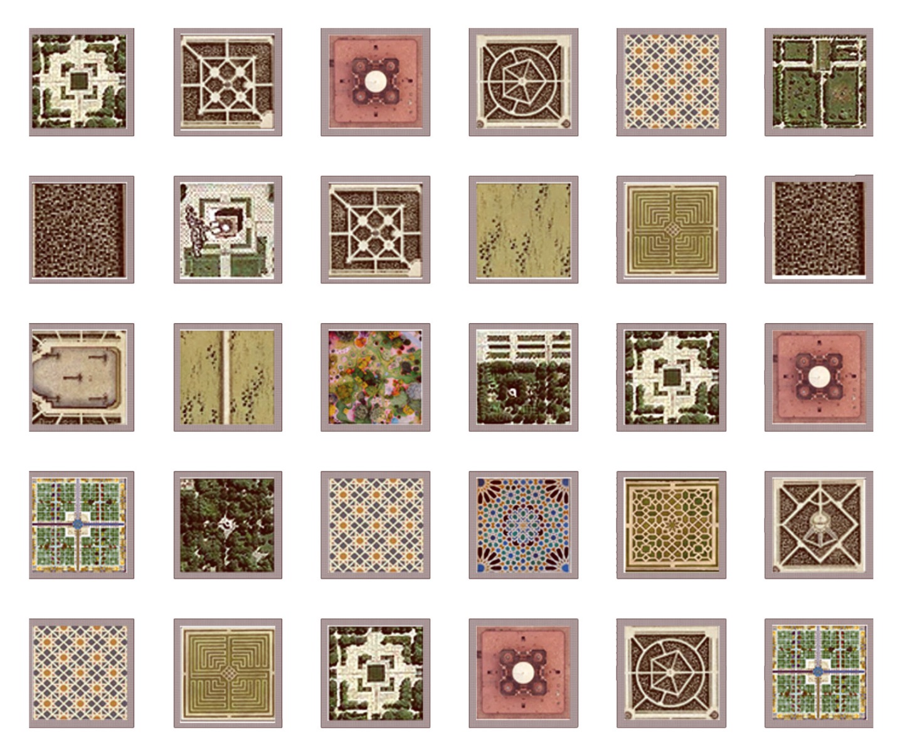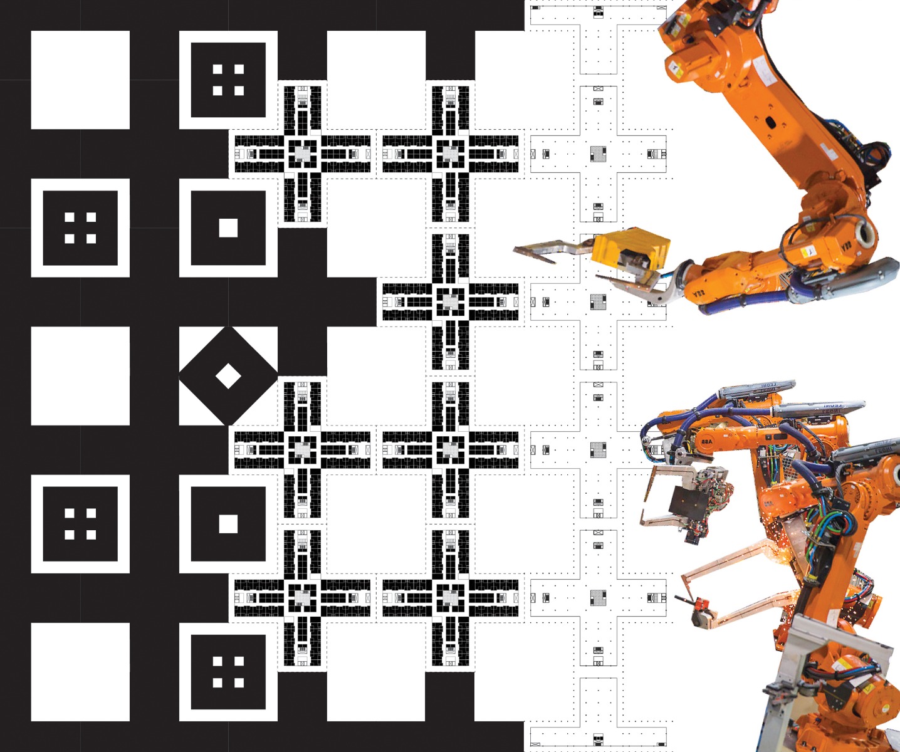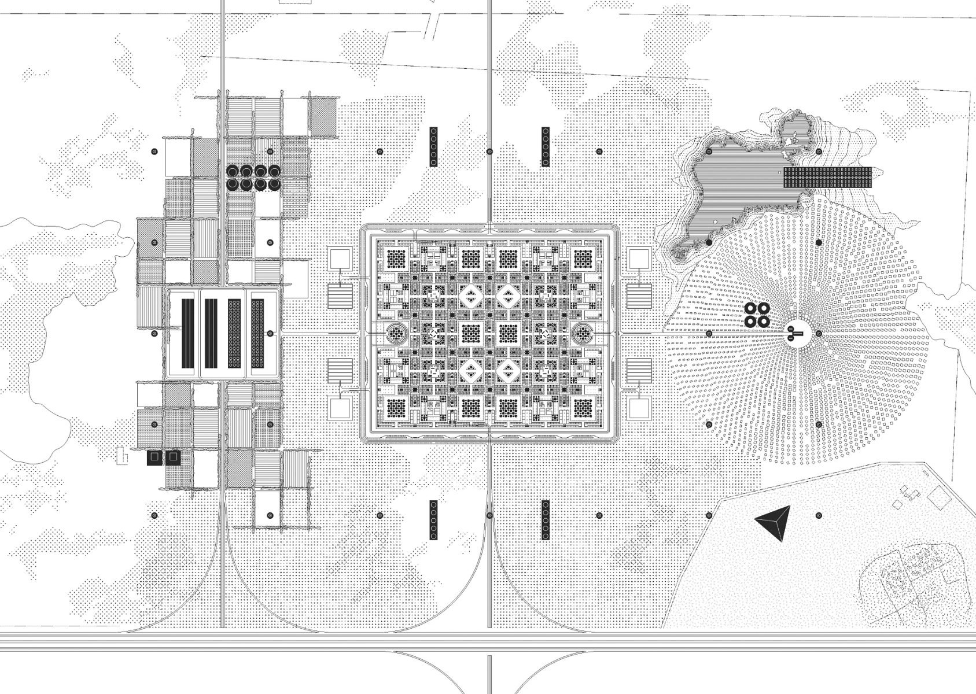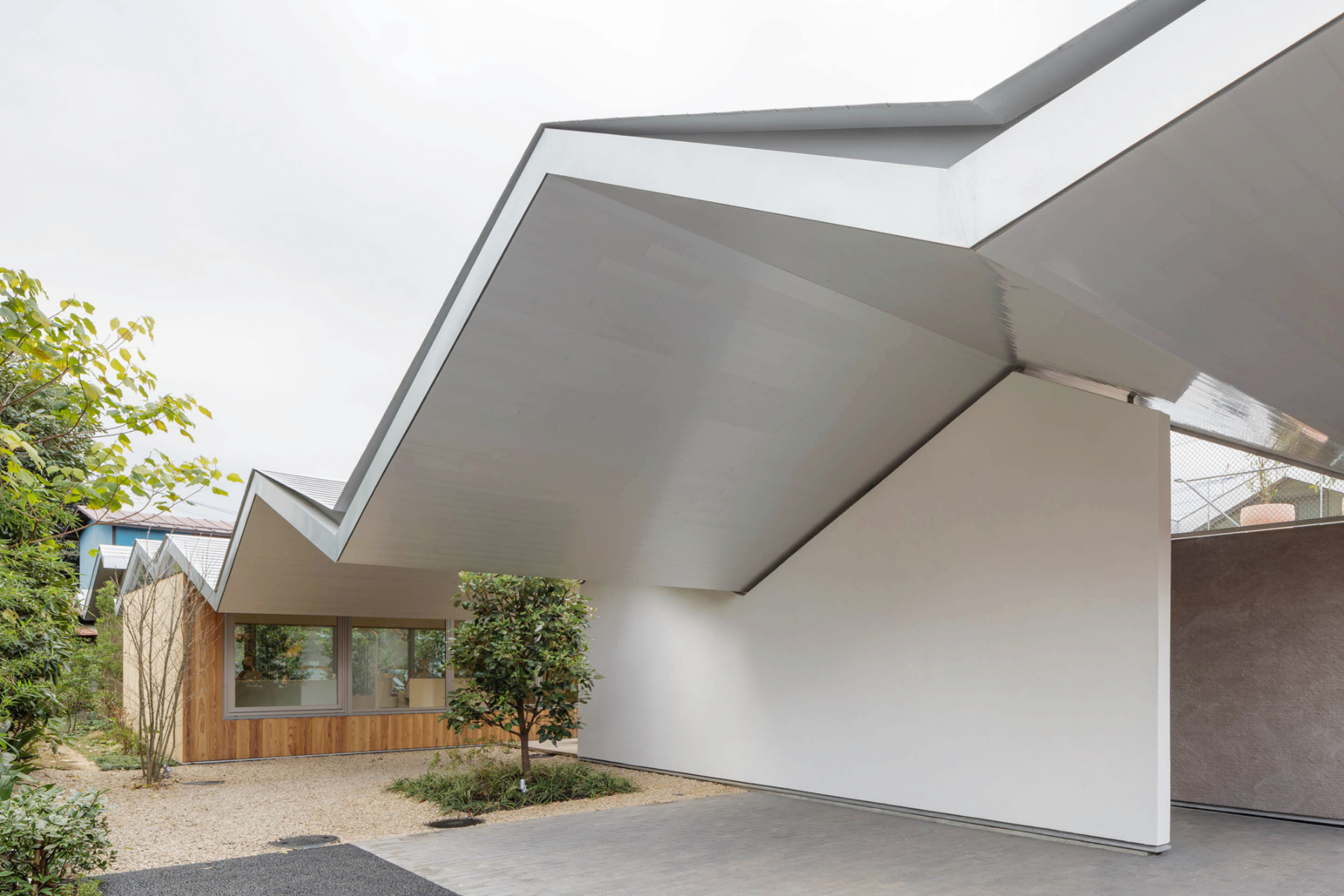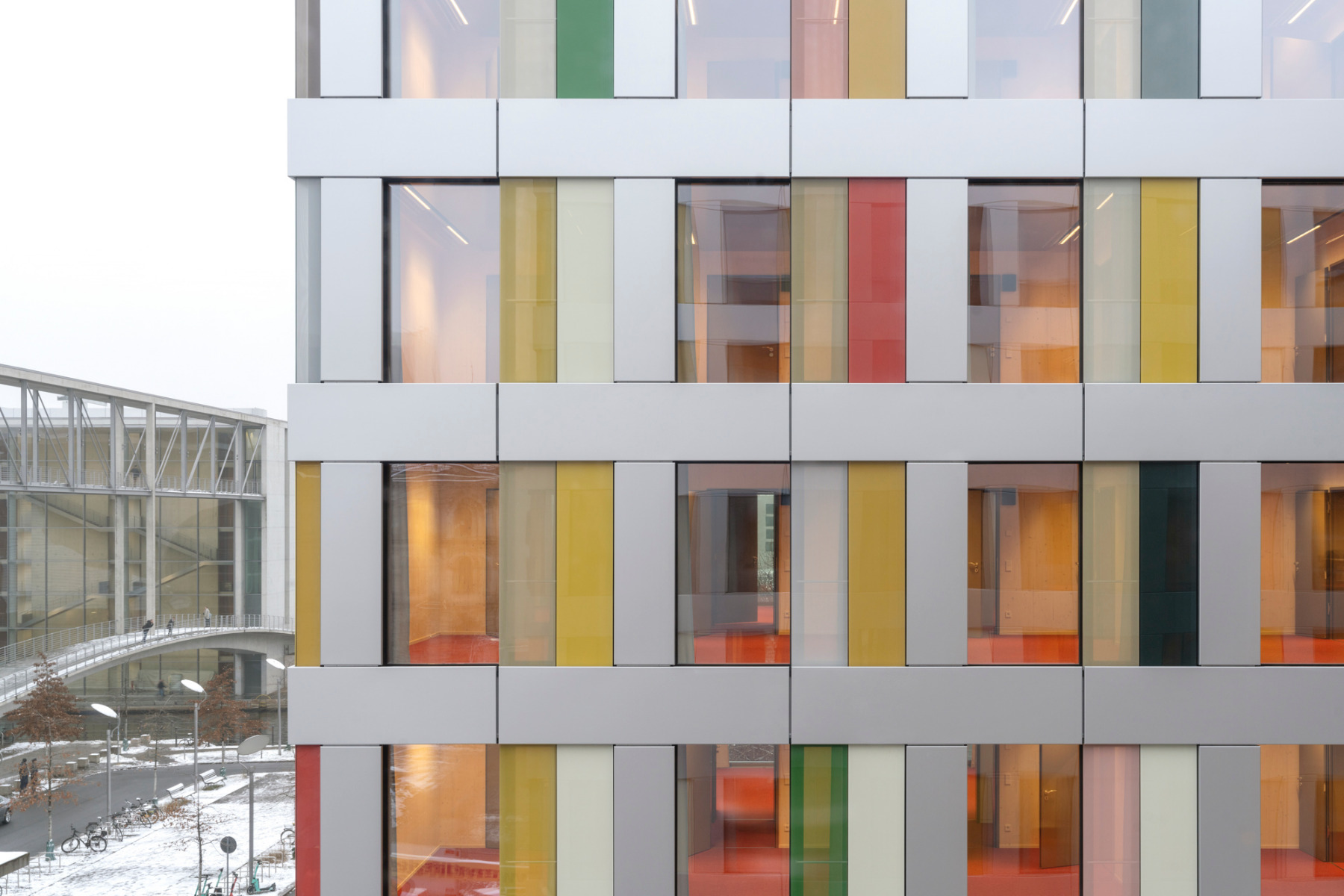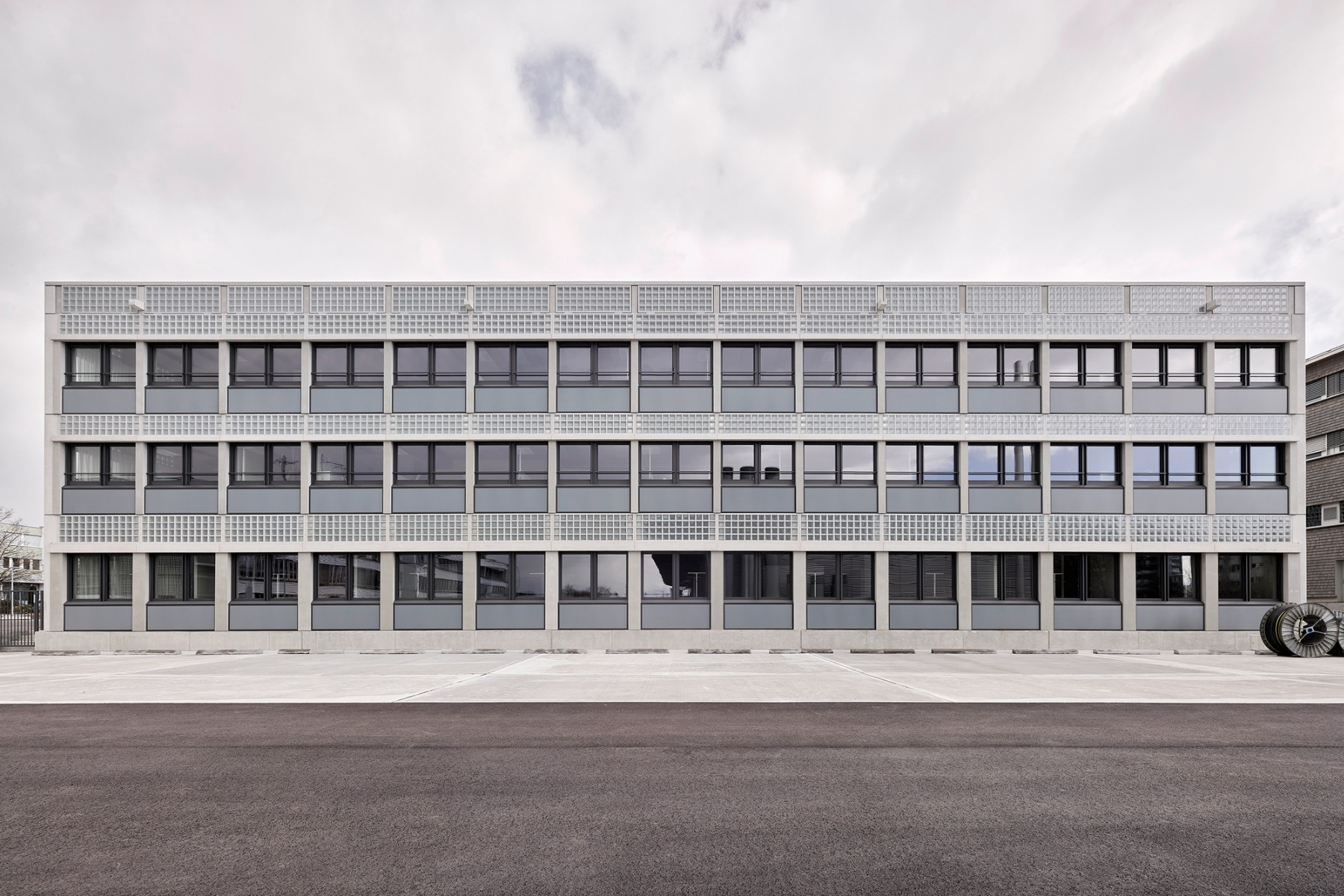A structuralist hospital model
Master Plan for the Al Daayan Health District in Doha
The new hospital complex in Doha is not going to build itself, regardless of what is shown in the video. However, the medical centre developed by OMA and Buro Happold, which is being praised as a Hospital of the Future, is certainly spectacular even when reduced to its actual innovative potential. The project, which features a capacity of 1400 beds, will do no less than rethink hospital typology thanks to a great degree of modularity and automation. The complex is being erected on an area measuring 1,3 million m² between the district of Lusail City in northern Doha and the Qatar University campus.


Al Daayan Health District, © HMC
The Al Daayan Health District was conceived as a two-storey building that develops not upwards, but outwards in a decentralized fashion. The design is based on a strict orthogonal grid with interstitial outdoor areas. Clinical facilities will be located on the first upper level, while the wards will be on the ground floor, where all patients will enjoy unobstructed views of large gardens. The 30 square-shaped inner courtyards and adjacent patients’ rooms form modular units that can be expanded or dismantled with little interruption to ongoing processes. The stringent overall structure is relaxed by the large-scale use of 3D printing technology; for instance, the design of the facades will add a wide variety of ornamentation.
Read more in Detail 9.2023 and in our databank Detail Inspiration.
Architecture: OMA/Reinier de Graaf
Client: Hamad Medical Corporation
Structural engineering: Buro Happold
Architecture (Clinic): Henning Larsen Architects
Landscape architecture: Michel Desvigne Paysagiste
Video: Squint/Opera
We document further projects of OMA with details in the monograph OMA. Architekture and Construction Details.
