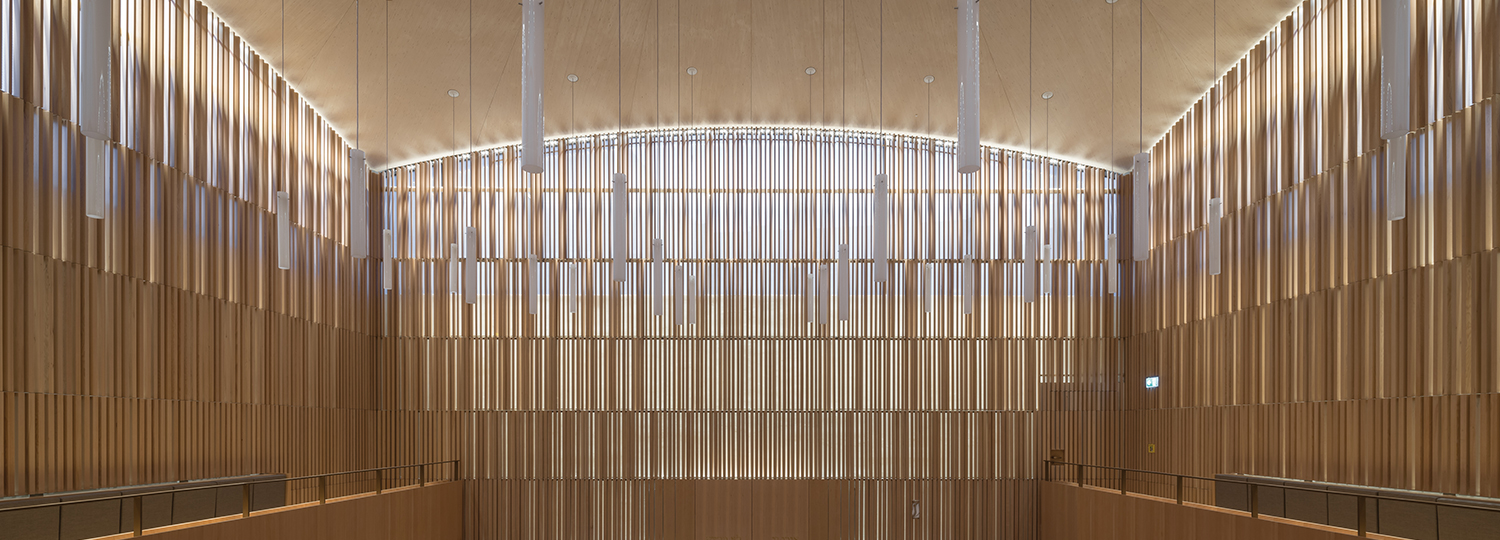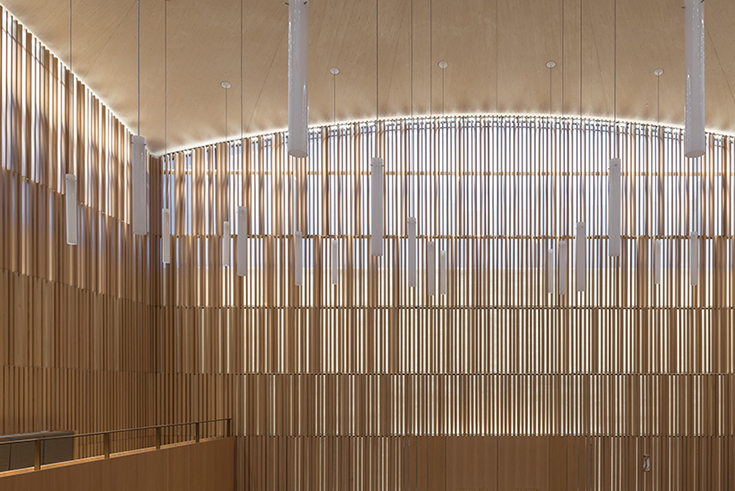Solid Wooden Dome

A flat dome of curved plywood stretches over the synagogue in Regensburg planned by Staab Architekten. It is square in plan and has a span of 12.13 m. The shell consists of 20 individual segments, which are triangular in plan and meet in the centre. The double-curved cross laminated timber segments are available as five different types. The elements have a maximum size of 2.35 × 9 m and consist of seven crosswise glued boards. The shell is framed by four circular, rolled steel arches, which are clamped in the corners in round steel tube supports. The 5.5-m-long supports rest on the synagogue gallery; horizontally, they are also supported by the flat concrete roof. The elements of the double-curved cross laminated timber shell were woven and glued crosswise on an empty frame by Züblin Timber, pressed with vacuum pressure and cut with a 3D robot. On the construction site, the panels were fitted into the previously mounted steel frame using a central scaffolding tower, assembled and braced with the formwork.


