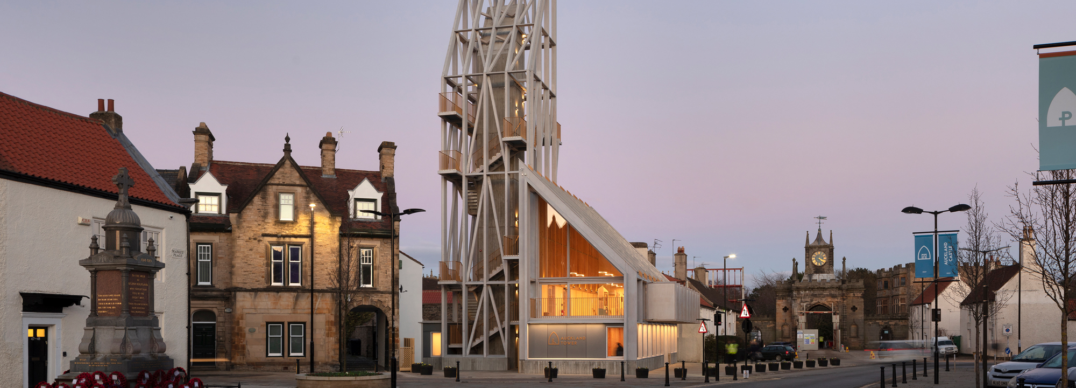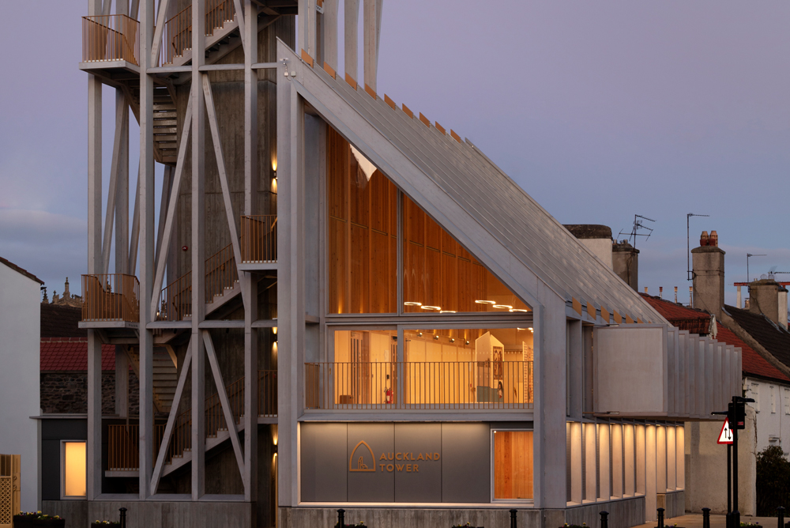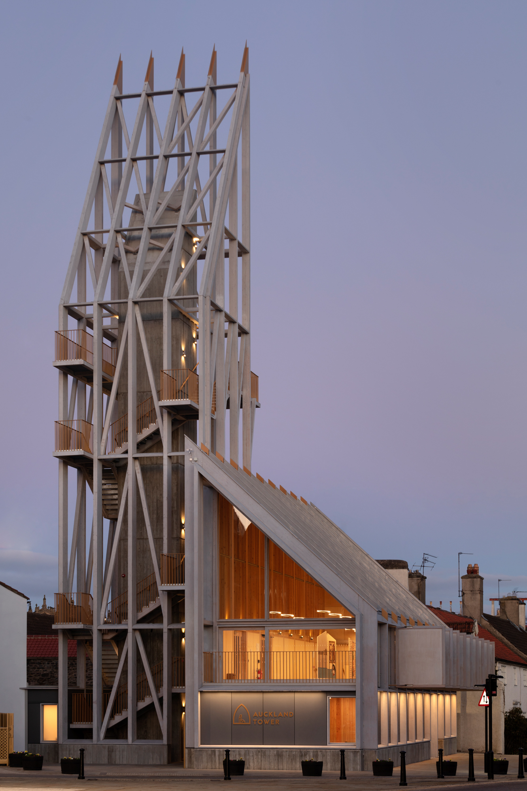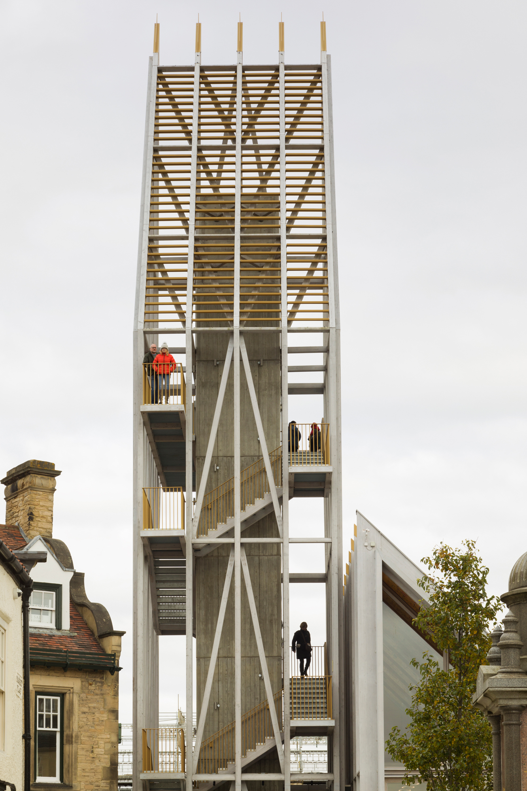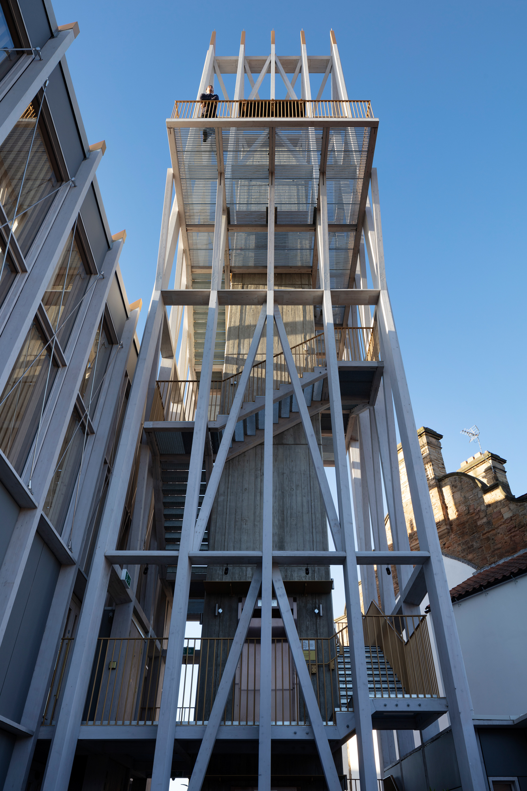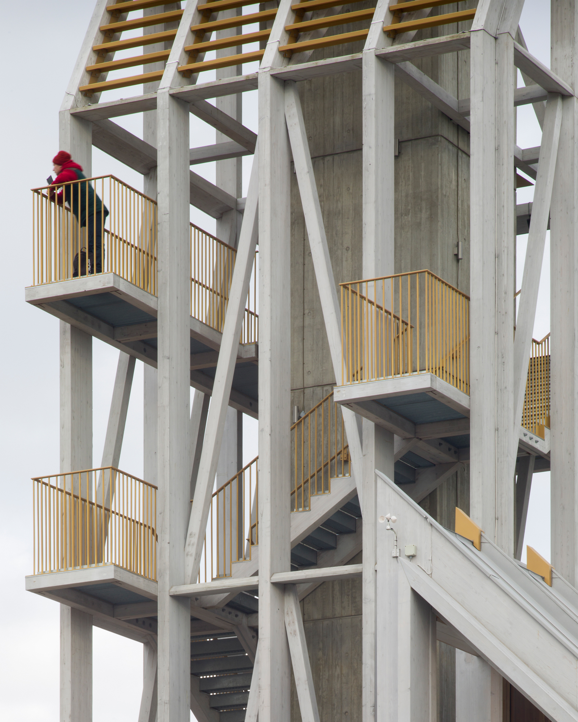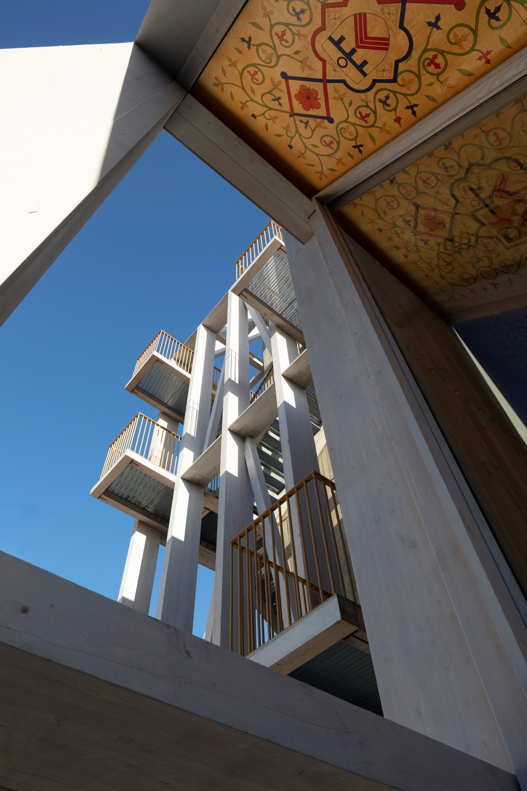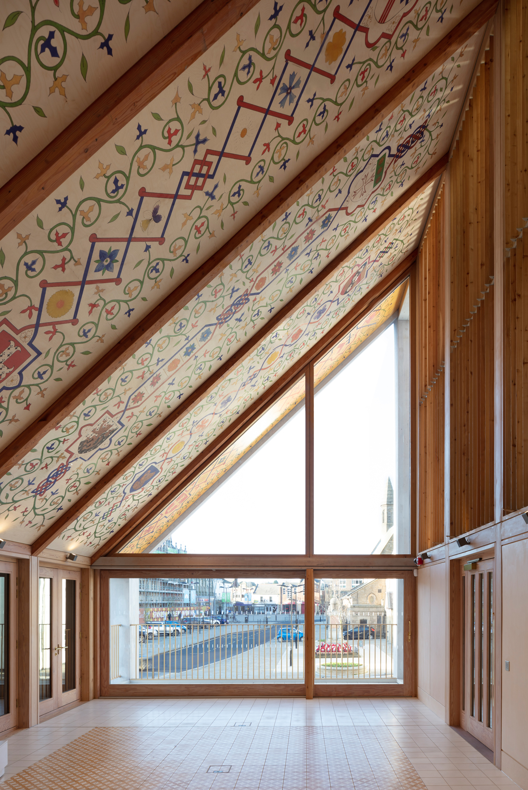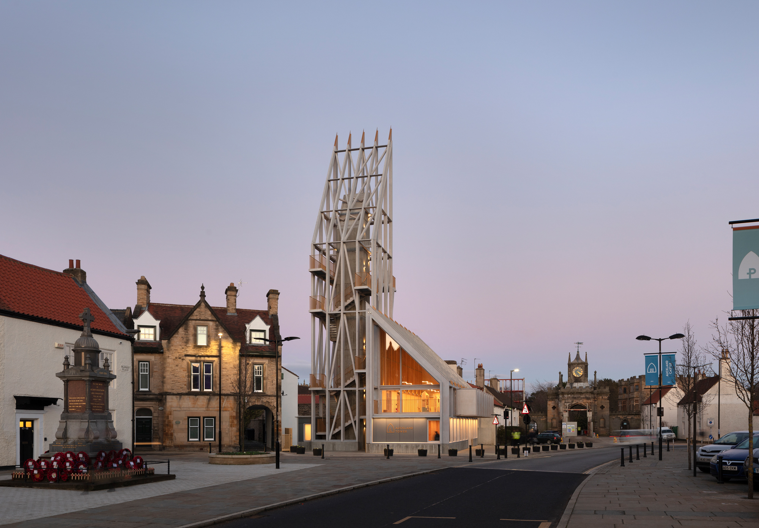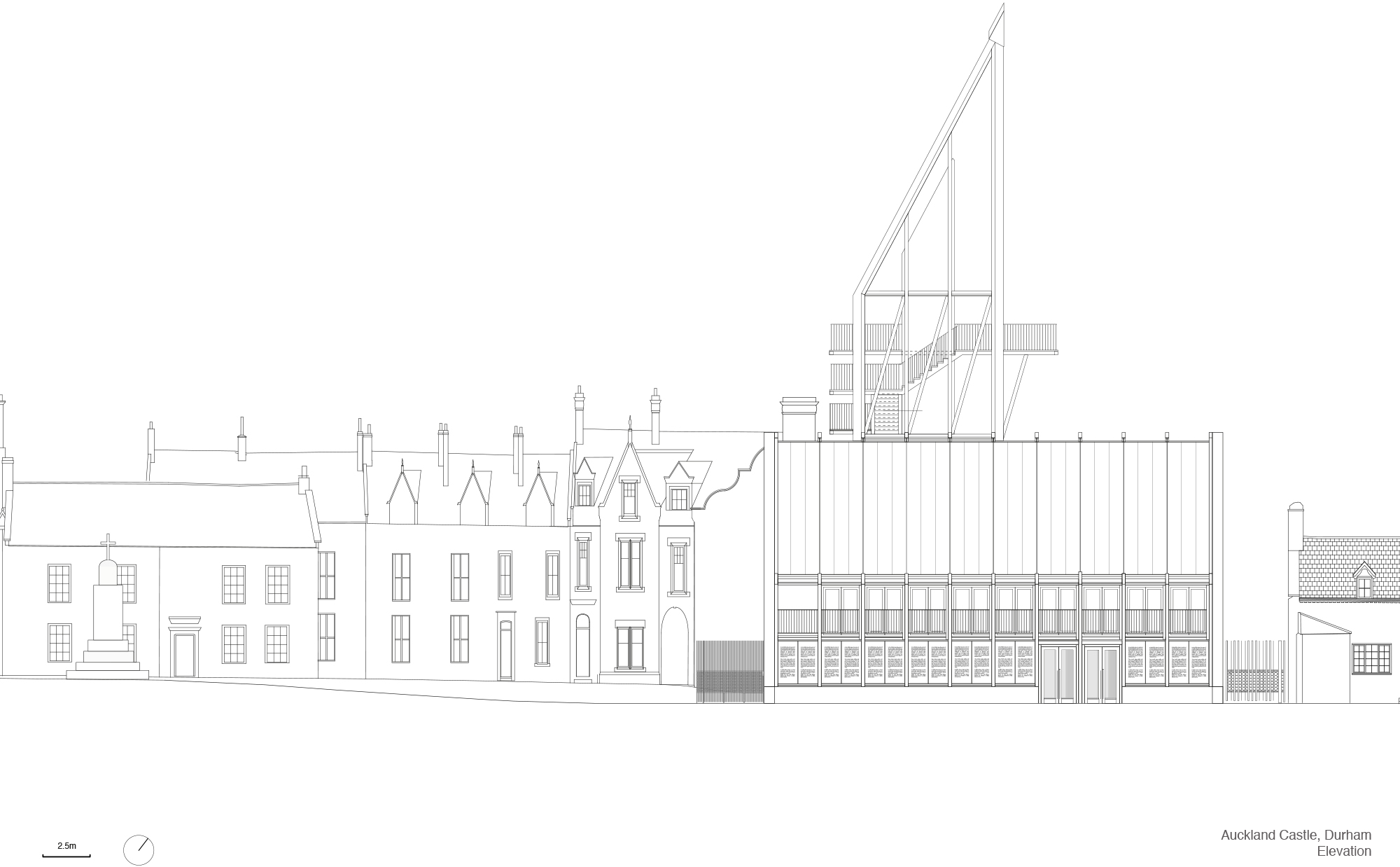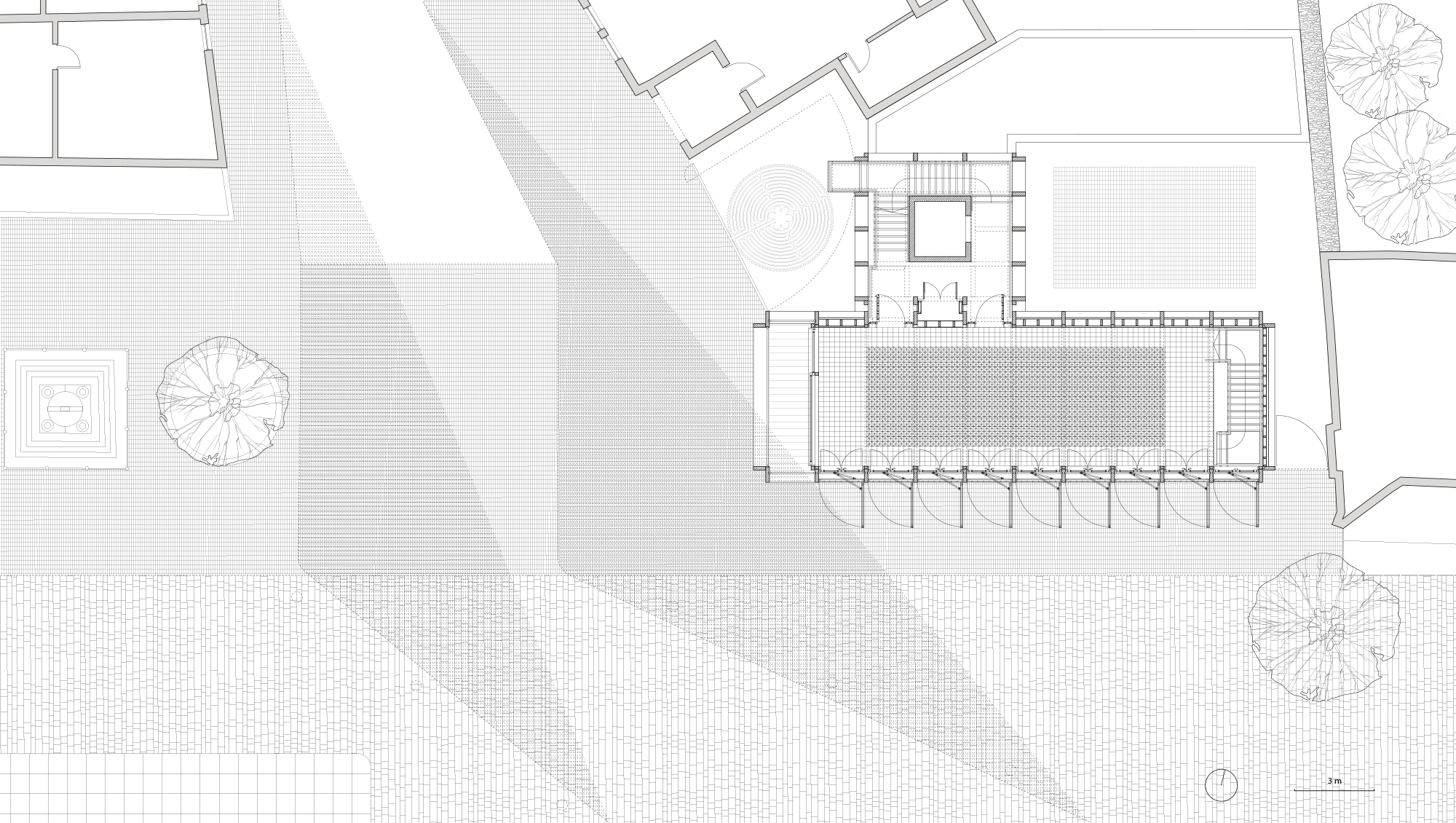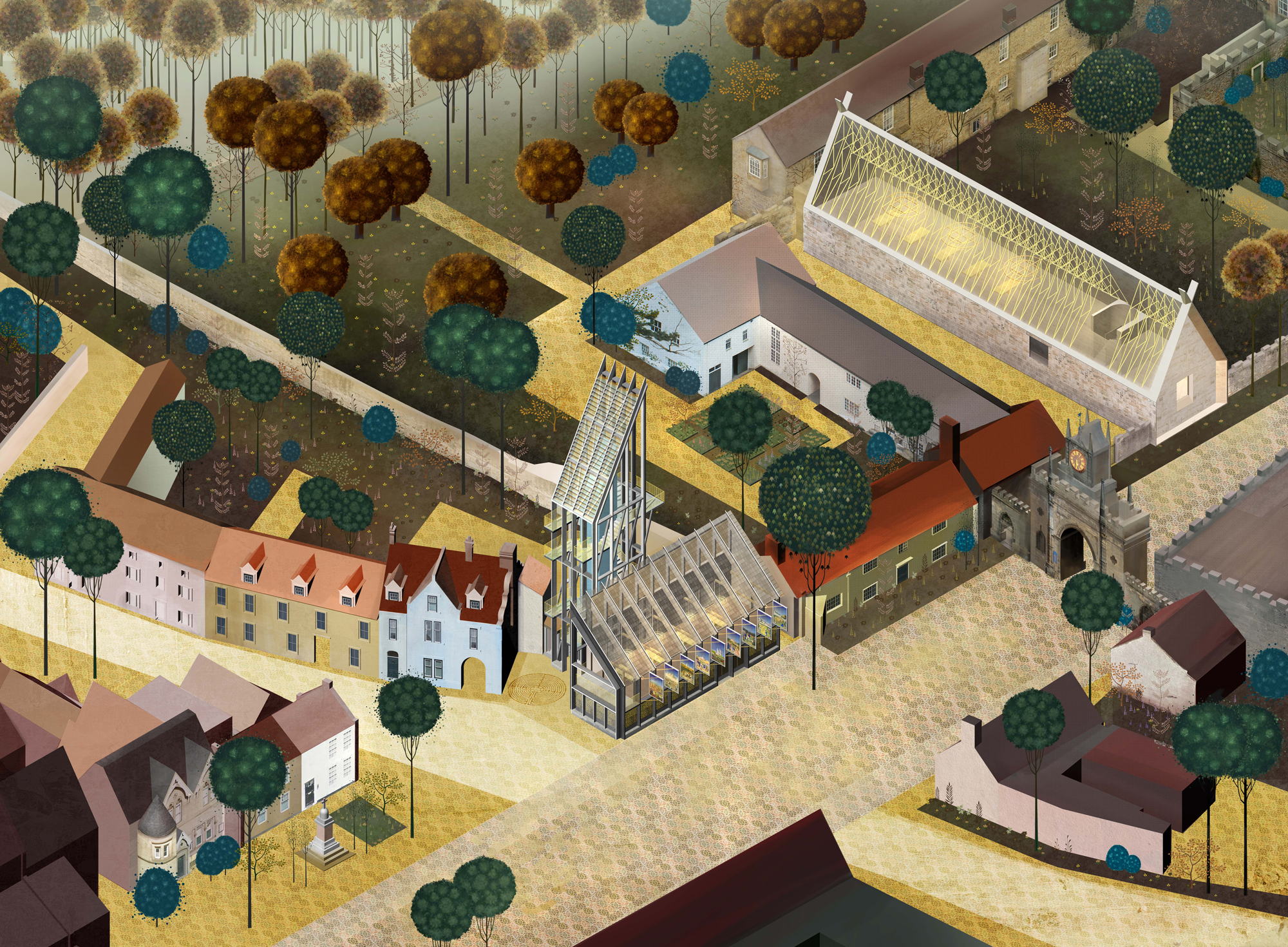Market Hall and Siege Tower: Auckland Tower by Níall McLaughlin

Foto: Nick Kane
Over the centuries two very different institutions − the church and coal mining − have left their marks on the town of Bishop Auckland, located in the north of England. The castle at the centre of the town dates from the 12th century: it first served as a hunting lodge before becoming the residence of the prince-bishops of Durham for another several hundred years. The diocese administration is still headquartered here, although the historical castle complex has long been a tourist attraction. Since 2012, it has belonged to a foundation that sees to maintaining the building and developing tourism there.
A significant component of the tourism-based facility is the information centre with its lookout tower, designed by Níall McLaughlin Architects to stand on the market square of the town of 25,000 inhabitants. It is home to ticket sales and represents the first destination for visitors to both the castle and planned Faith Museum, which is currently being created according to designs by the same architects in one of the castle wings and a new addition. The first museum devoted to British religious history is slated to open in 2022.
The visitor centre comprises two structures which despite their different sizes unmistakably belong together both formally and constructively. The architects have accommodated ticket sales on the first level of a low, two-storey building with a shed roof; a space for events and exhibitions is above this. The guiding vision behind this space was an historical market hall with exposed roof truss. Its ceiling is ornamented with stencilled paintings which echo heraldic motifs of the Middle Ages. The longitudinal, streetside façade, whose windows extend to the floor, can be opened up and closed off with large-format larchwood shutters. Texts from the castle’s history are engraved in the fibre-cement cladding of the ground-floor façade.
The viewing tower is offset to the low building by 90 degrees, and at 29 metres is nearly twice as tall. Its platform offers a view extending beyond the castle walls. It is somewhat reminiscent of a medieval wooden siege tower. Its basic constructive framework, however, is similar to that of the low building: glulam supports of surface-treated larchwood form the supporting structure, in which the stairways, balcony-like rostrums and metal-grid platforms have been suspended.
Further Information:
Project control: Turner & Townsend
TGA-Planning: TGA Consulting
General contractor: Vest Construction
Timber construction: Inwood Developments
