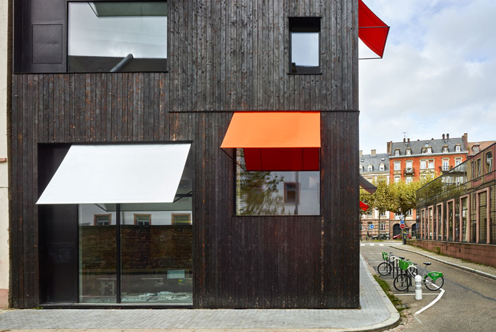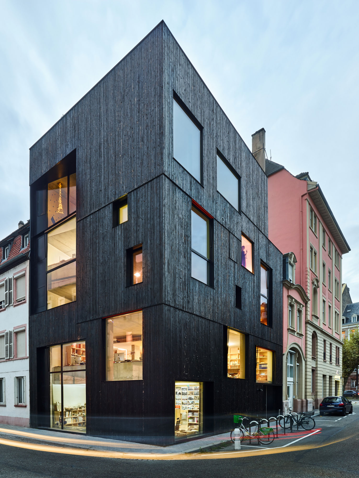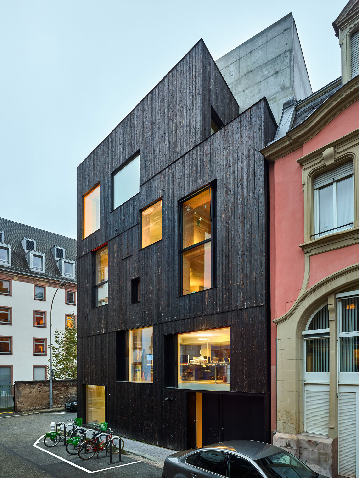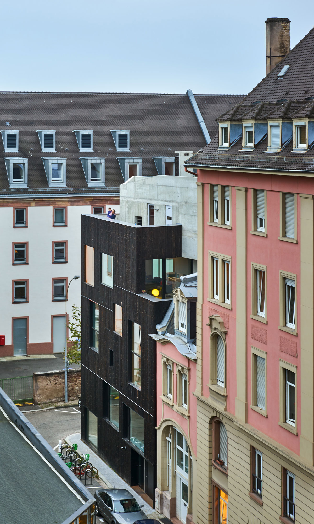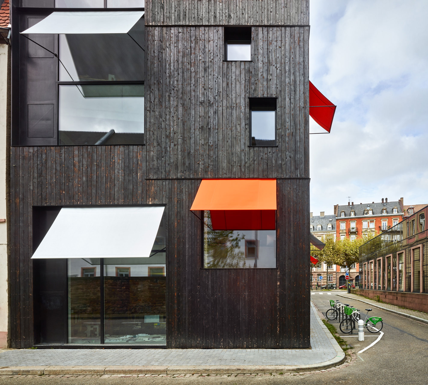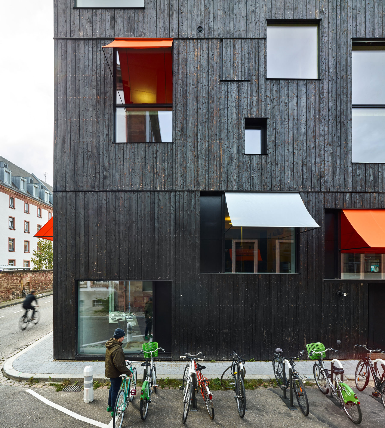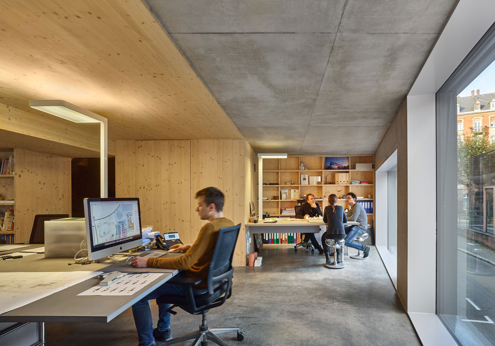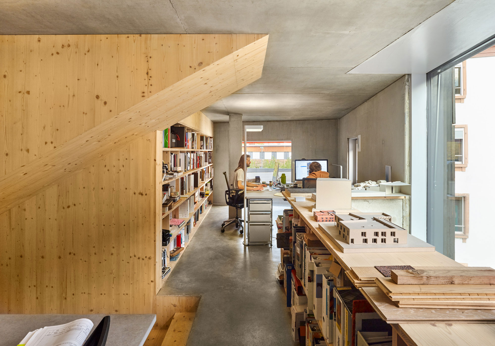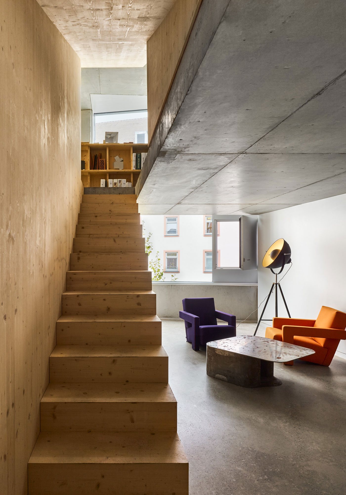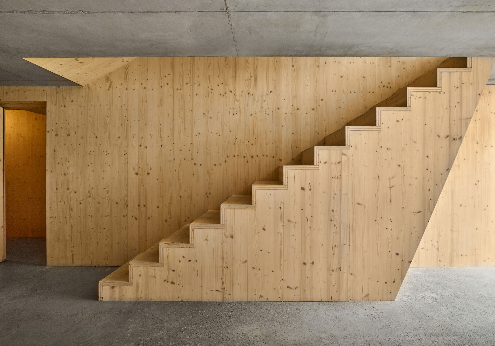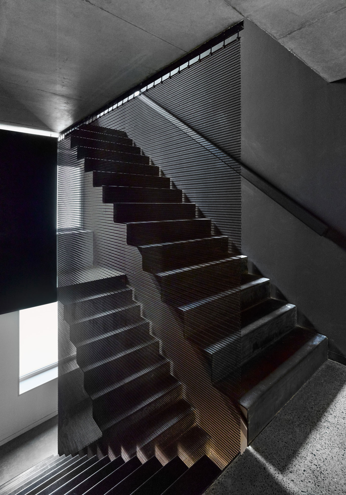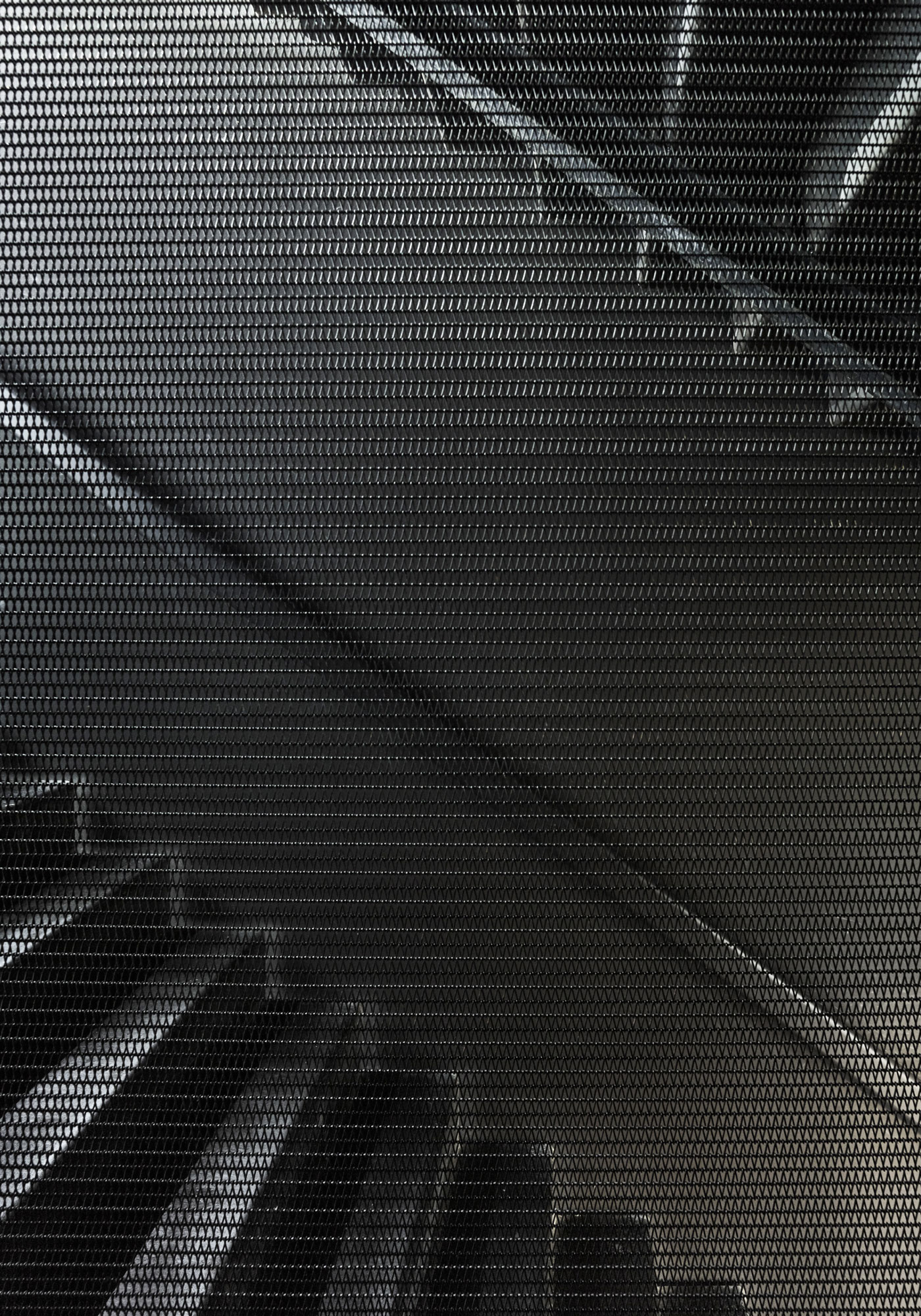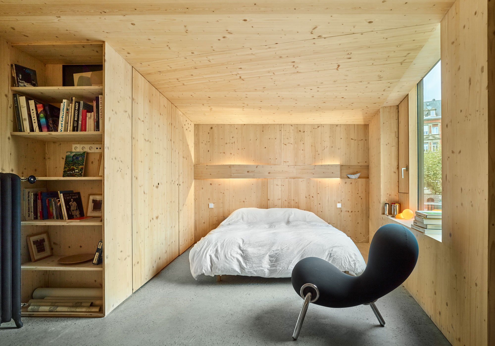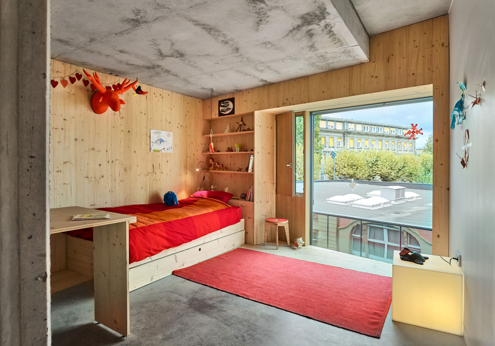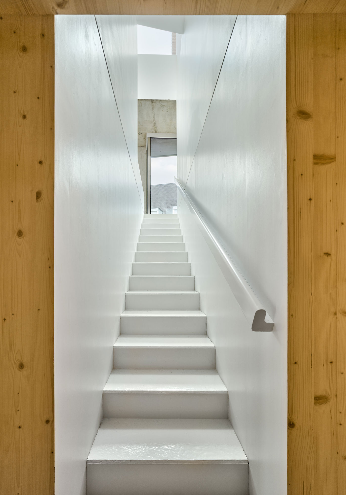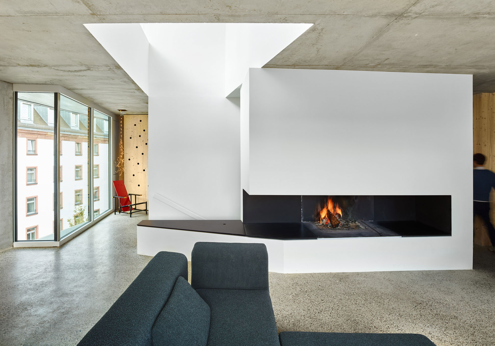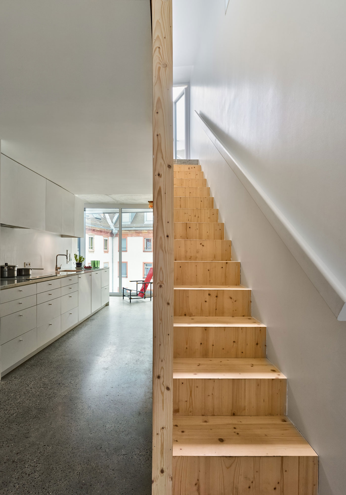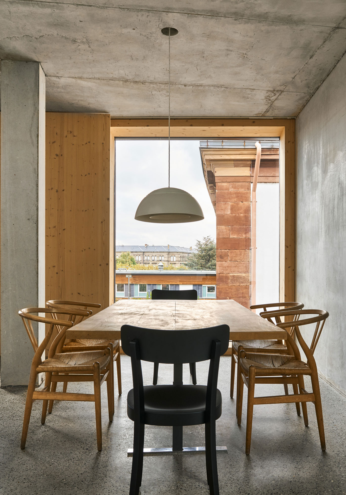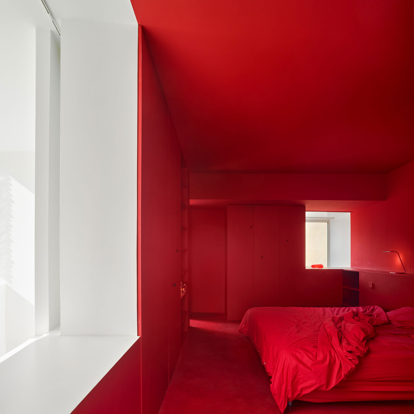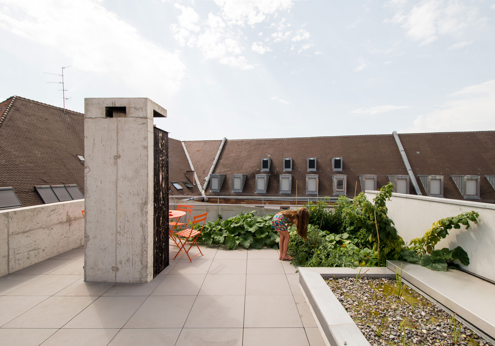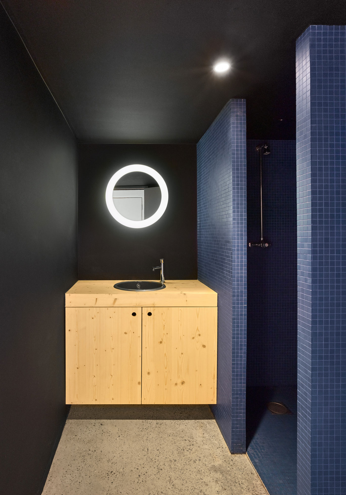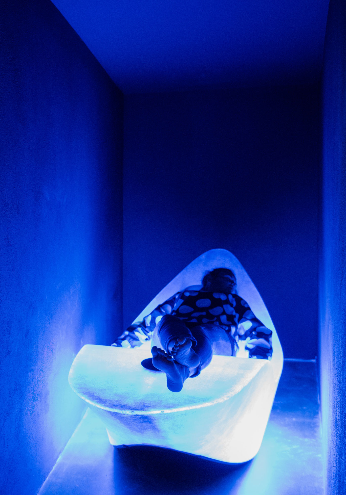Loos in Larchwood: Apartment and Office Building in Strasbourg

Foto: Eugeni Pons
In 2009, in order to promote home ownership and fill vacant lots in the city, the city of Strasbourg announced a competition: ten small vacant lots should be sold cheaply to building conglomerates and private owners for their own use. In exchange, the applicants’ designs should fulfil three criteria: mixed use, low energy consumption and the use of renewable resources in the construction.
Within the framework of the competition, five of the ten parcels found takers, including this 120 m² corner lot in the district of Krutenau, where Strasbourg architect Dominique Coulon has erected a new apartment and office building.
The corner house, which has five-and-a-half storeys, is significantly taller than its immediate neighbours. With its scorched larchwood cladding, it also creates the greatest imaginable colour contrast to the surrounding plastered façades. Inside, the architects’ working spaces are distributed over the lower three-and-a-bit floors, while the owner’s private living area and a guest apartment occupy the upper three-and-a-bit levels. In the main stairwell, which is found in the rear area of the building, two stairways are interlaced in such a way that it is possible to look from one to the other through the ceiling-high metal grid. However, the spatial delimitation between the living and office areas are maintained here as well.
On the apartment storeys, the stairs are much narrower, not to mention steeper in places. This is true above all for the two connections to the fifth storey, which has been set atop the rest of the building as a recessed cube of exposed concrete. This is home to the owner’s bedroom, a small outdoor sauna and a low mezzanine that can be used as a corner for play and sleep. Directly above, on the roof of the building, Coulon has installed a swimming pool with a constructed wetland to purify the water.
Within the framework of the competition, five of the ten parcels found takers, including this 120 m² corner lot in the district of Krutenau, where Strasbourg architect Dominique Coulon has erected a new apartment and office building.
The corner house, which has five-and-a-half storeys, is significantly taller than its immediate neighbours. With its scorched larchwood cladding, it also creates the greatest imaginable colour contrast to the surrounding plastered façades. Inside, the architects’ working spaces are distributed over the lower three-and-a-bit floors, while the owner’s private living area and a guest apartment occupy the upper three-and-a-bit levels. In the main stairwell, which is found in the rear area of the building, two stairways are interlaced in such a way that it is possible to look from one to the other through the ceiling-high metal grid. However, the spatial delimitation between the living and office areas are maintained here as well.
On the apartment storeys, the stairs are much narrower, not to mention steeper in places. This is true above all for the two connections to the fifth storey, which has been set atop the rest of the building as a recessed cube of exposed concrete. This is home to the owner’s bedroom, a small outdoor sauna and a low mezzanine that can be used as a corner for play and sleep. Directly above, on the roof of the building, Coulon has installed a swimming pool with a constructed wetland to purify the water.
Further information:
Team: Dominique Coulon, Olivier Nicollas, Benjamin Rocchi, Steve Letho Duclos, Benjamin Rocchi, Javier Gigosos-Ruipérez, Fanny Liénart, Diego Bastos-Romero, Jean Scherer, Javier Gigosos-Ruipérez
Strucural engineering: Batiserf Ingénierie, Fontaine (FR)
Electrical engineering: BET Gilbert Jost, Strasbourg (FR)
HVAC planning: Solares Bauen, Strasbourg (FR)
Budgeting: E3 Economie, Strasbourg (FR)
Contractor: CBA, Vendenheim (FR)
Timber construction (Façade): Jean Vollmer et Fils, Melsheim (FR)
Timber construction (Interior): Menuiserie Christophe Kern, Hattmatt (FR)
Team: Dominique Coulon, Olivier Nicollas, Benjamin Rocchi, Steve Letho Duclos, Benjamin Rocchi, Javier Gigosos-Ruipérez, Fanny Liénart, Diego Bastos-Romero, Jean Scherer, Javier Gigosos-Ruipérez
Strucural engineering: Batiserf Ingénierie, Fontaine (FR)
Electrical engineering: BET Gilbert Jost, Strasbourg (FR)
HVAC planning: Solares Bauen, Strasbourg (FR)
Budgeting: E3 Economie, Strasbourg (FR)
Contractor: CBA, Vendenheim (FR)
Timber construction (Façade): Jean Vollmer et Fils, Melsheim (FR)
Timber construction (Interior): Menuiserie Christophe Kern, Hattmatt (FR)

