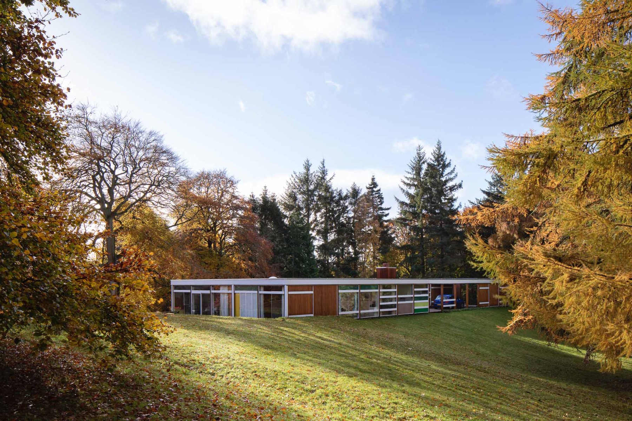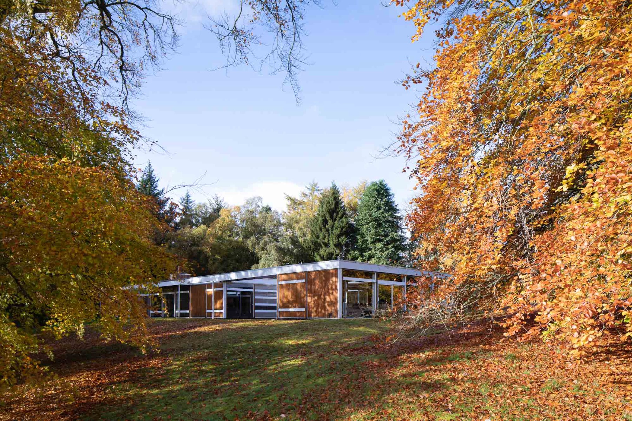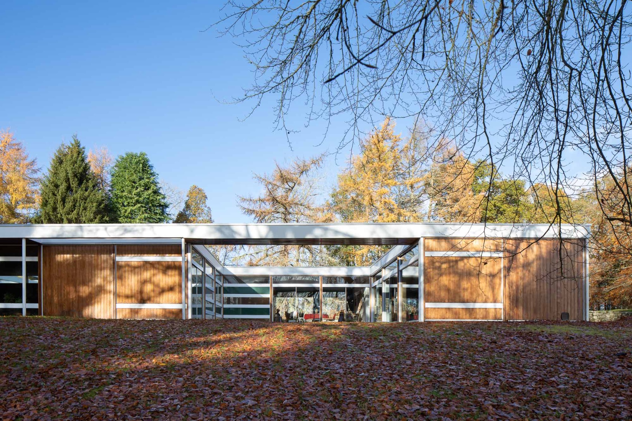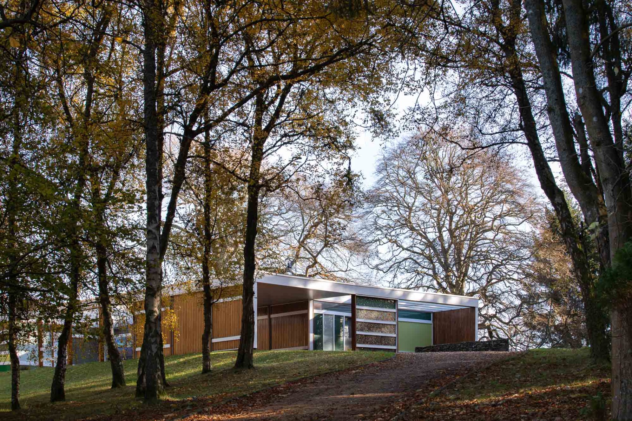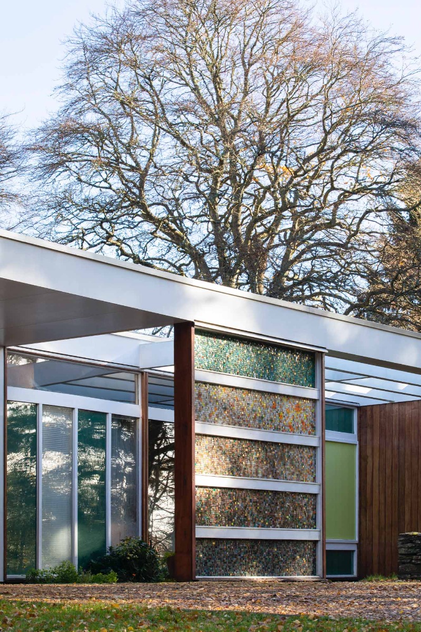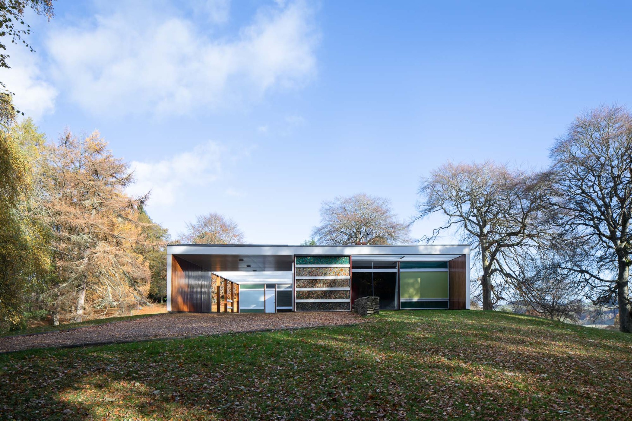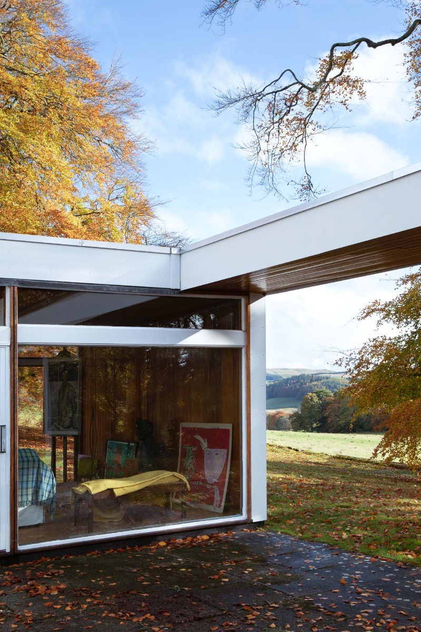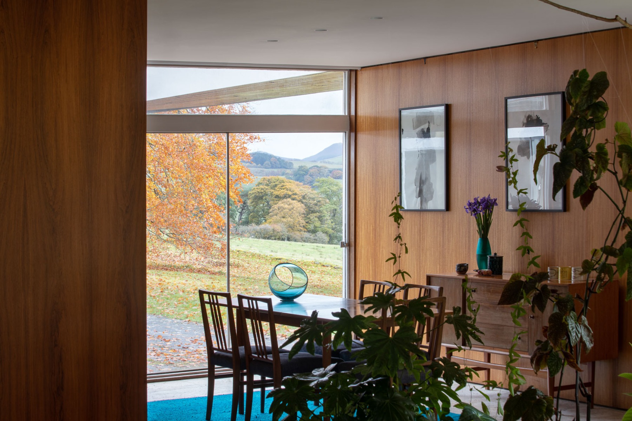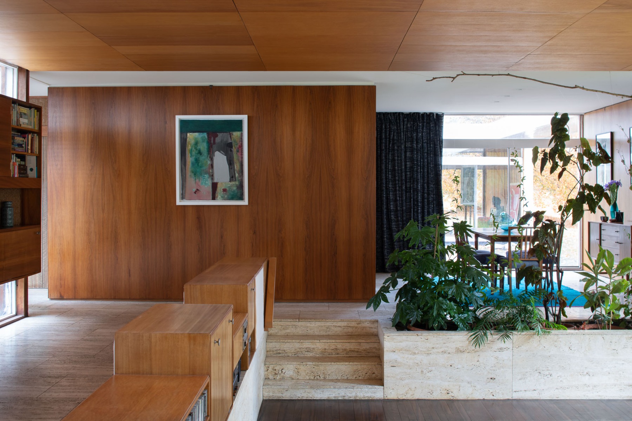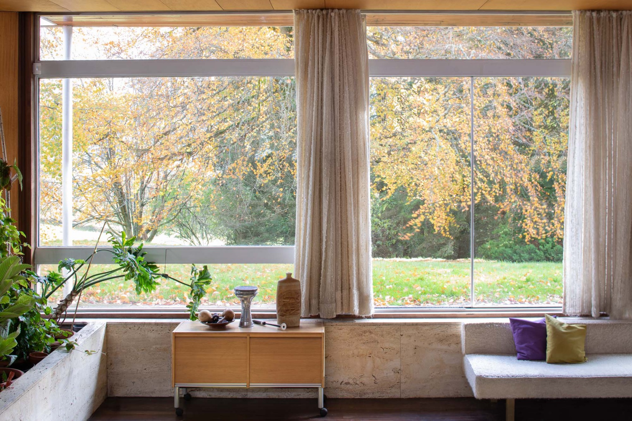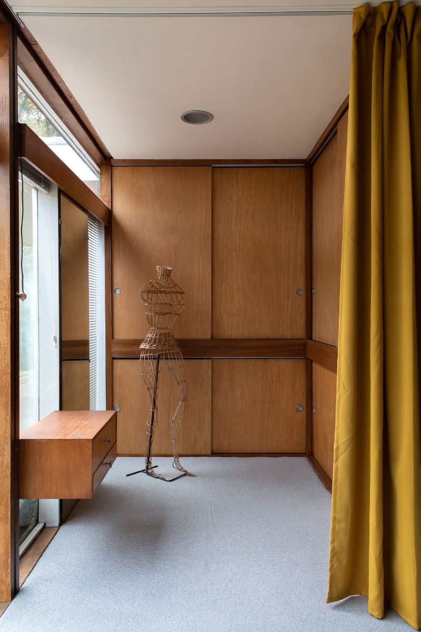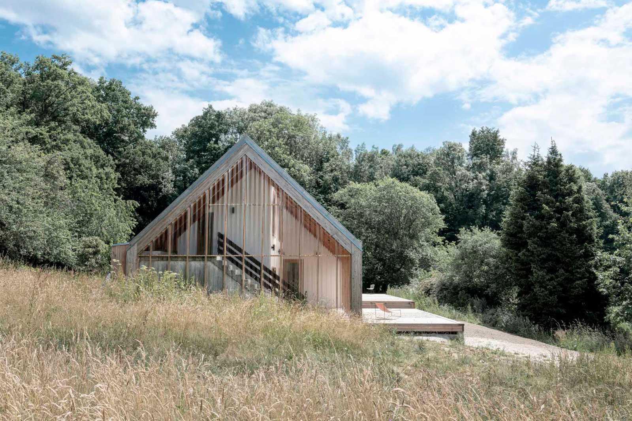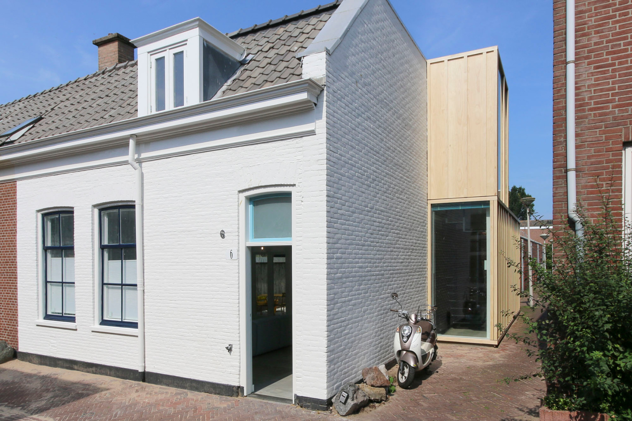Rethinking the old
Loader Monteith Restore Single-Family High Sunderland House

Living Area, High Sunderland, © Dapple Photography
Womersley planned the Modernist villa for the designer couple Bernat and Margaret Klein in 1957. In 2017, the historically protected house was sold and, later, damaged by fire.


Pavilion-like single-family home, © Dapple Photography
Subsequently, the Scottish planners were commissioned with recreating the original structure and designing it to be sustainable. The overhaul was to be as discreet as possible, to minimize energy consumption and also preserve the characteristics of the house.
The construction of the single-storey home rests on a grid with centre distances of 2,4 m. New joists have been added to the original supporting structure in the destroyed portions of the building, and the slightly sloping roof has been completely insulated. In the other areas as well, new insulation will protect the house from heat and cold. A heat pump represents the backbone of the efficient energy concept and creates a pleasant indoor climate.


Living area, © Dapple Photography
All the way around the house, floor-to-ceiling glazing allows the fluid transition of interior to exterior spaces. Narrow, white horizontal slats and vertical wooden frames structure the views, encompassing terraces and outdoor areas that extend the living spaces to the outdoors. The individual rooms at High Sunderland have an open design and are zoned by slight shifts in level.


© Dapple Photography


© Dapple Photography
Along with the constructive elements, insulation and installations, the architects have also brought the original interior wooden cladding up to modern standards. It is being painstakingly reworked and rounded out with marble accents as well as dark floors. The new elements fit unobtrusively into the style of the building, add subtle modernizing touches and make Womersley’s work suitable for the next generation. With this update, Loader Monteith Architects have brilliantly preserved both the character and the aesthetics of this iconic single-family home.
Architecture: Loader Monteith Architects
Client: Juliet Kinchin, Paul Stirton
Location: Scottish Borders (GB)
Structural engineering: David Narro Associates
Building services engineering: Harley Haddow
Contractor: Laurence McIntosh
Construction costs: £ 290 000
Gross floor area: 273 m²




