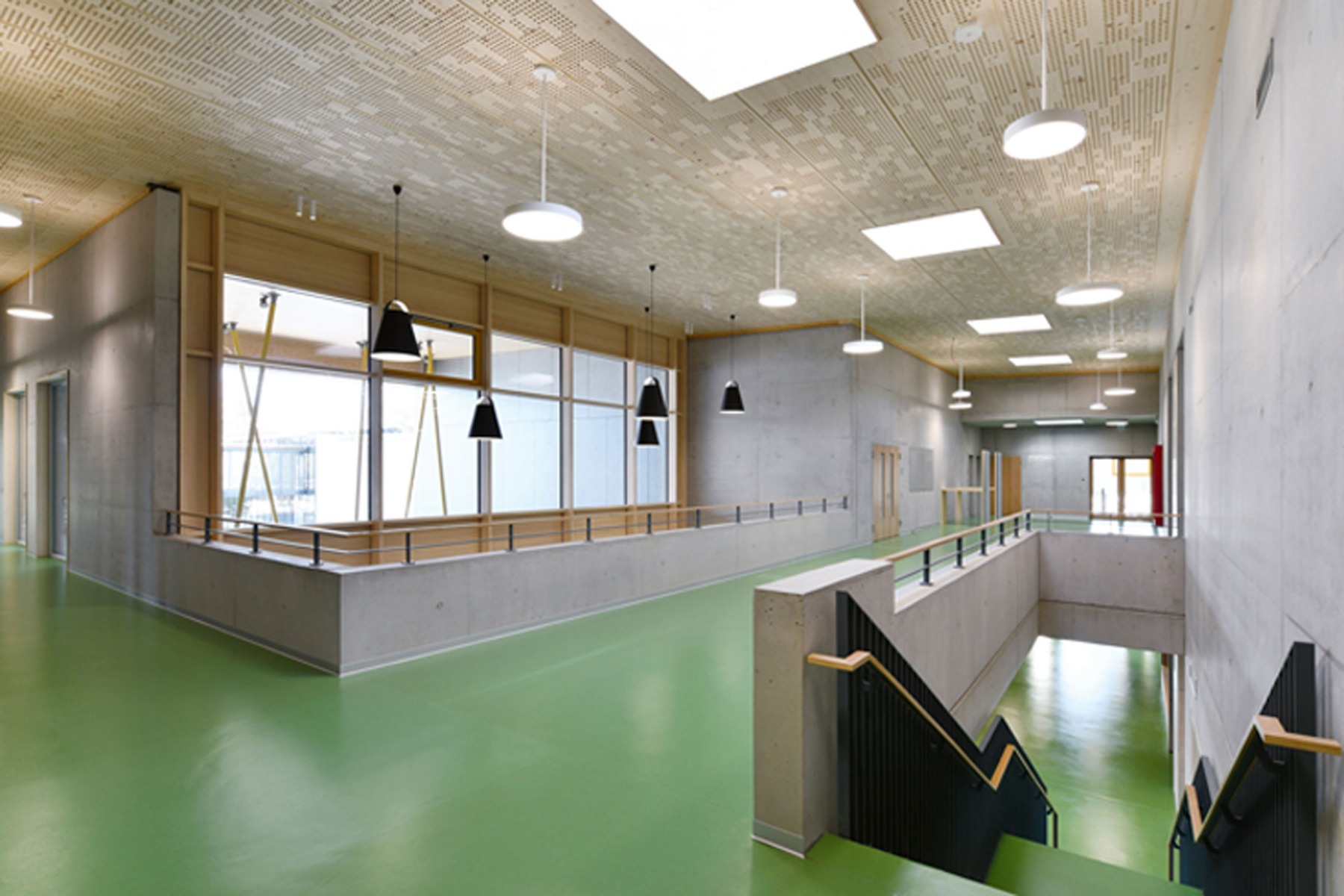Load-bearing Acoustic Wooden Ceilings

Foto: Susanne Sommerfeld
The two-storey addition to the Gerhard-Thielcke Secondary School in Radolfzell was – like the existing building from the 1980s – erected as a reinforced concrete skeleton structure and completed in February 2021. The first storey houses the physics room, media library, learning studio and a games and creative room. The upper storey combines six classrooms around 66 m2 in size, adjoining rooms and an approximately 150-m2-large multipurpose room. In many places, Konstanz-based architects Bauraum used exposed concrete in combination with up to 10.80-m-wide, 36-cm-high wooden ceiling elements from Lignatur. Lignatur’s surface elements (LFEs) serve as load-bearing floor and roof slabs. At the same time, they ensure optimum room acoustics in the classrooms as well as in the corridors and the two-storey foyer.
For more information, see:
www.lignatur.ch


