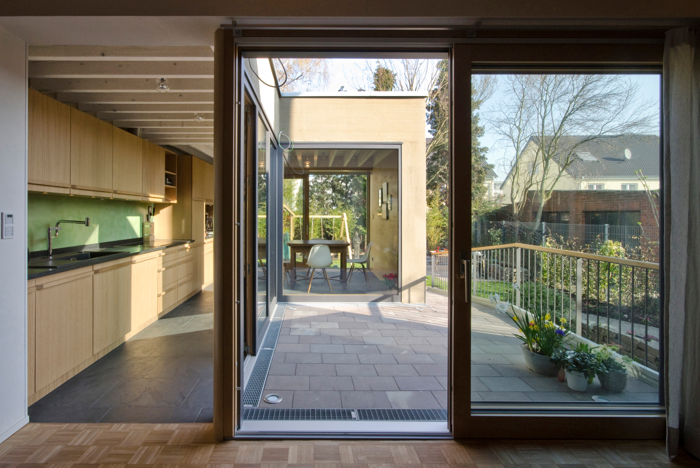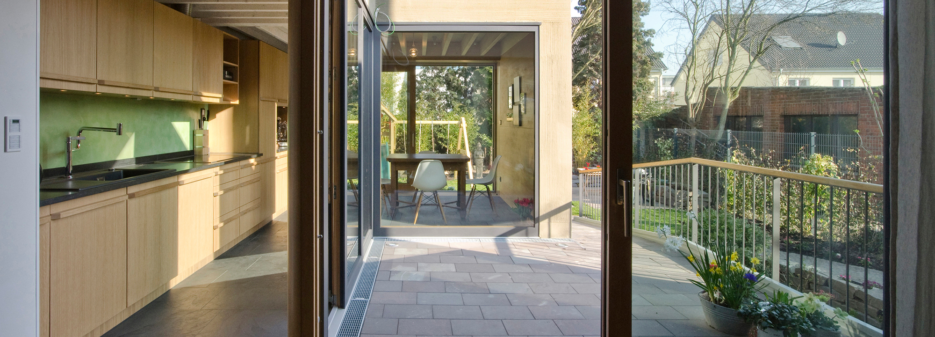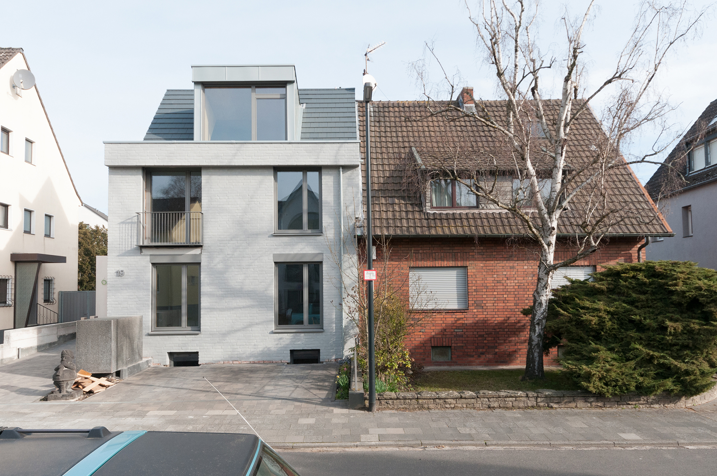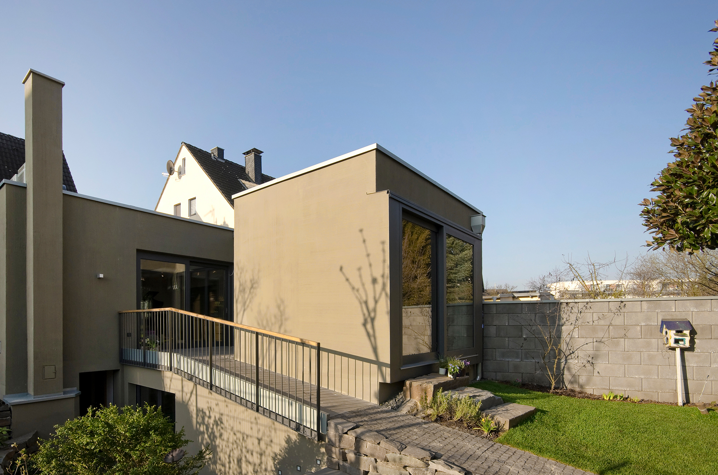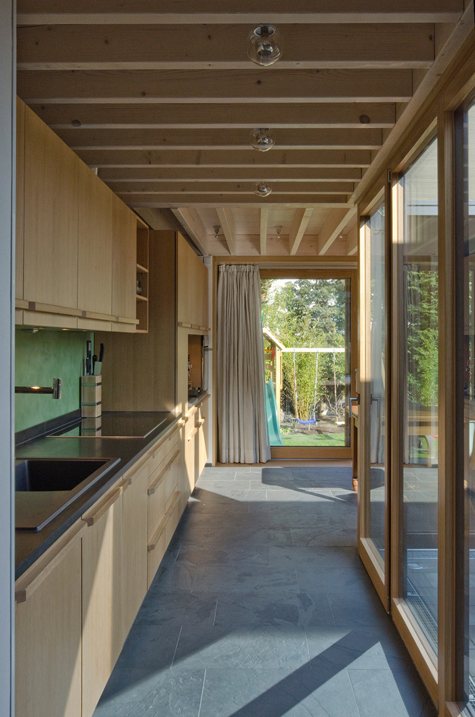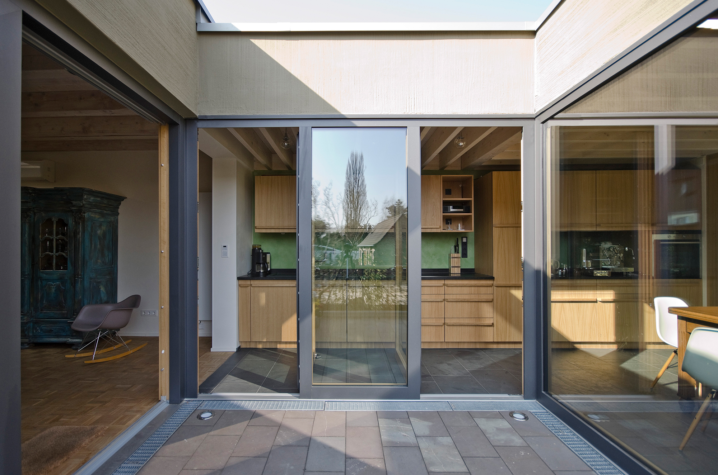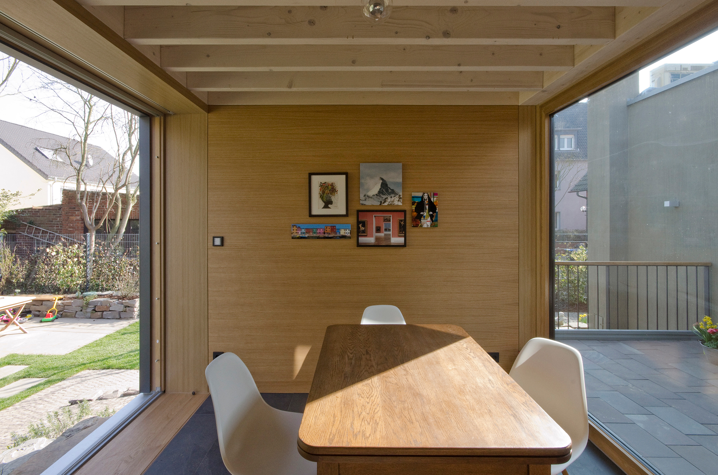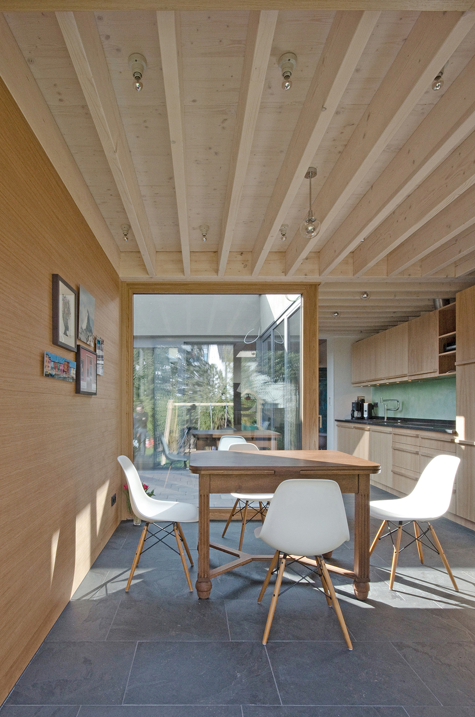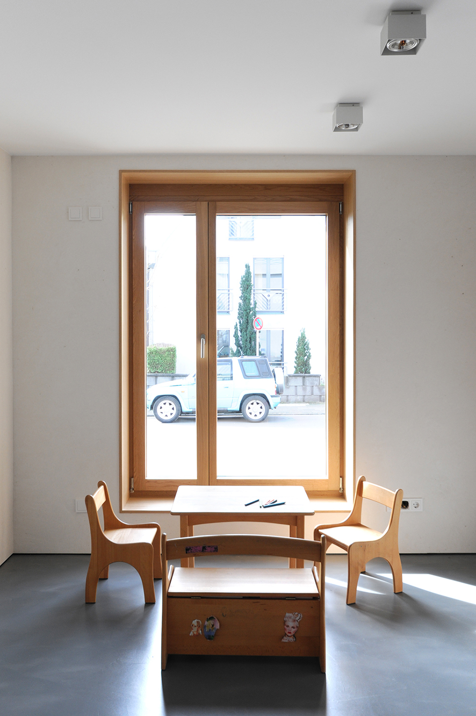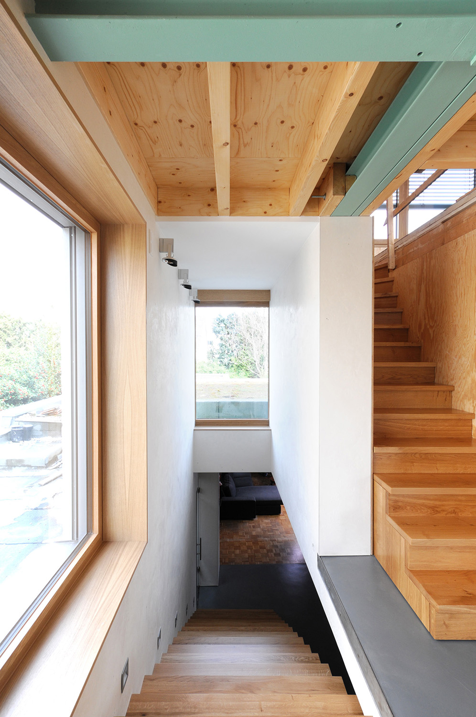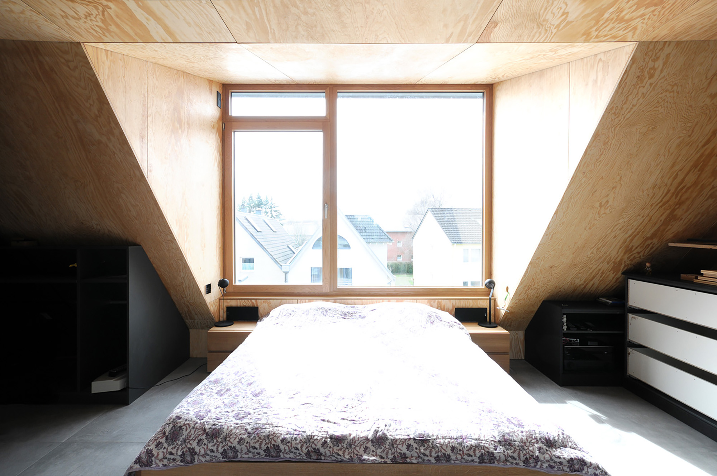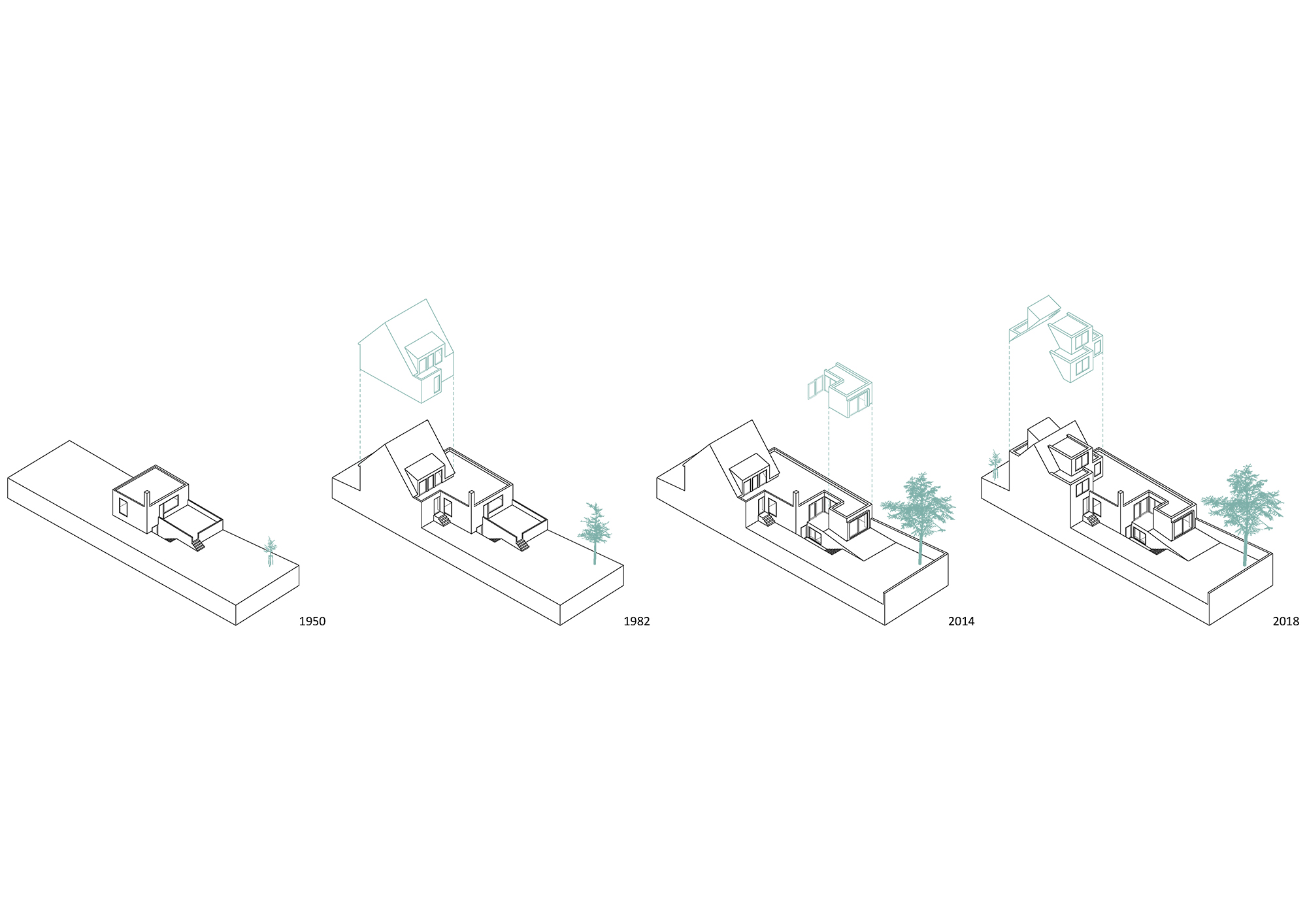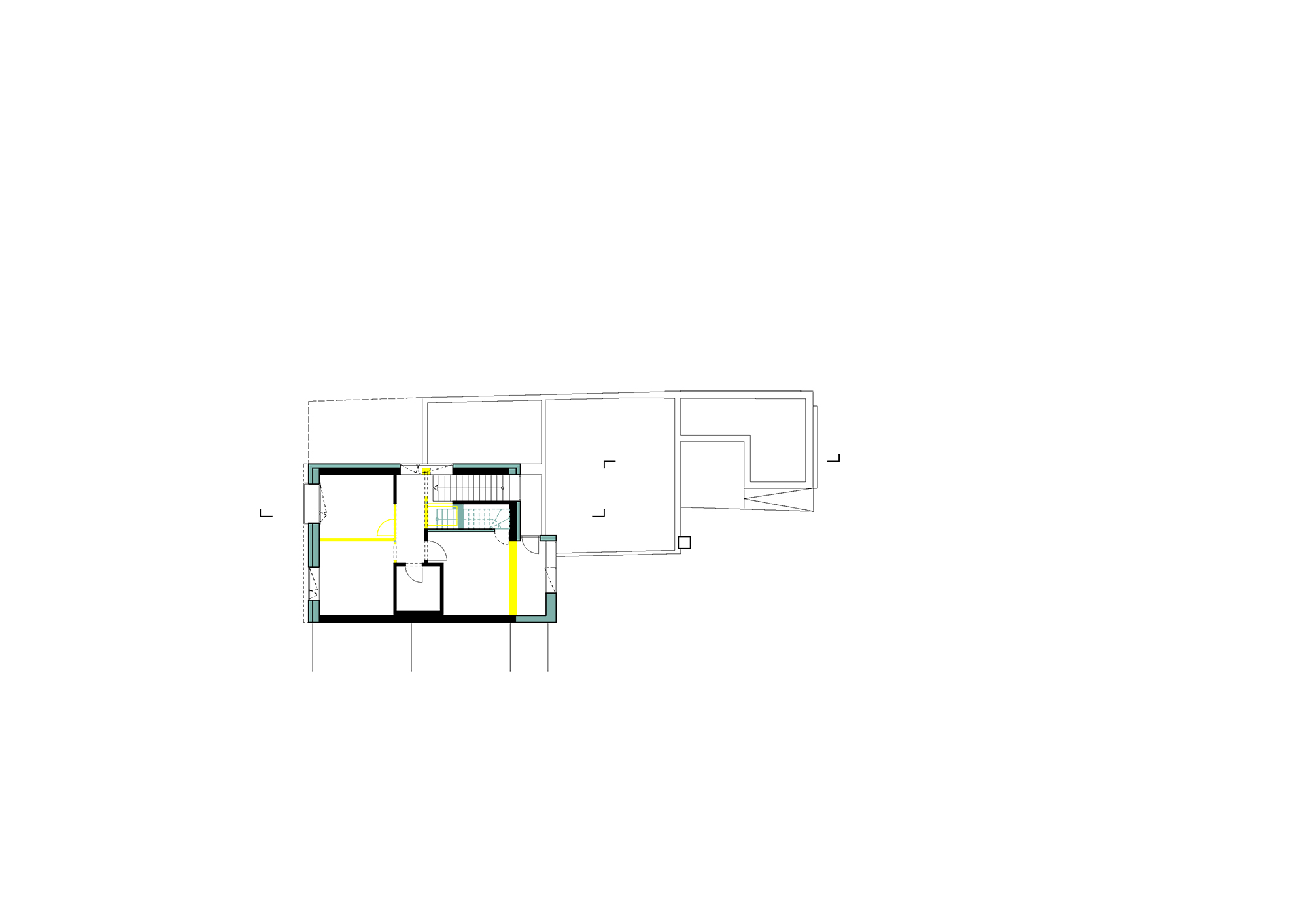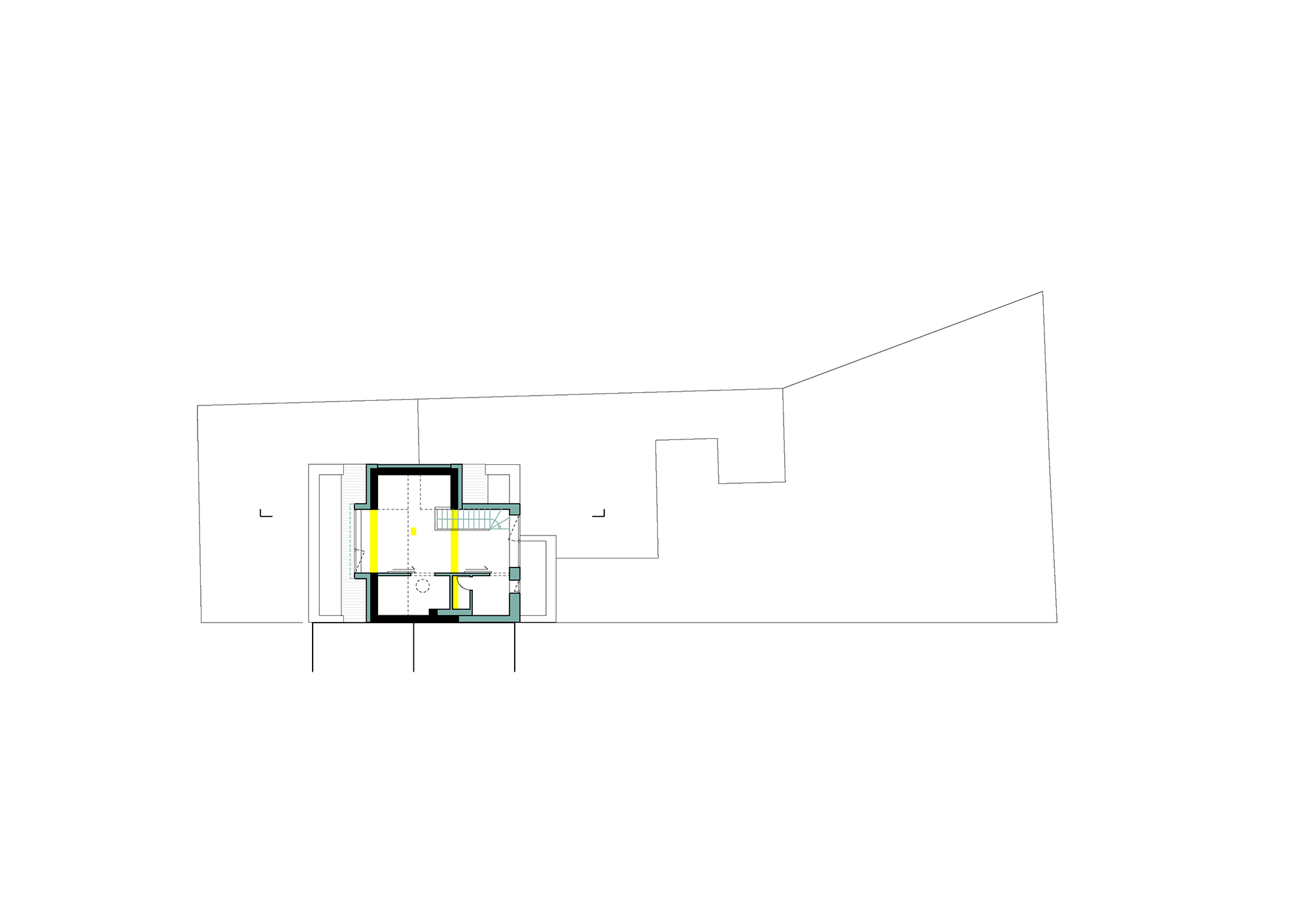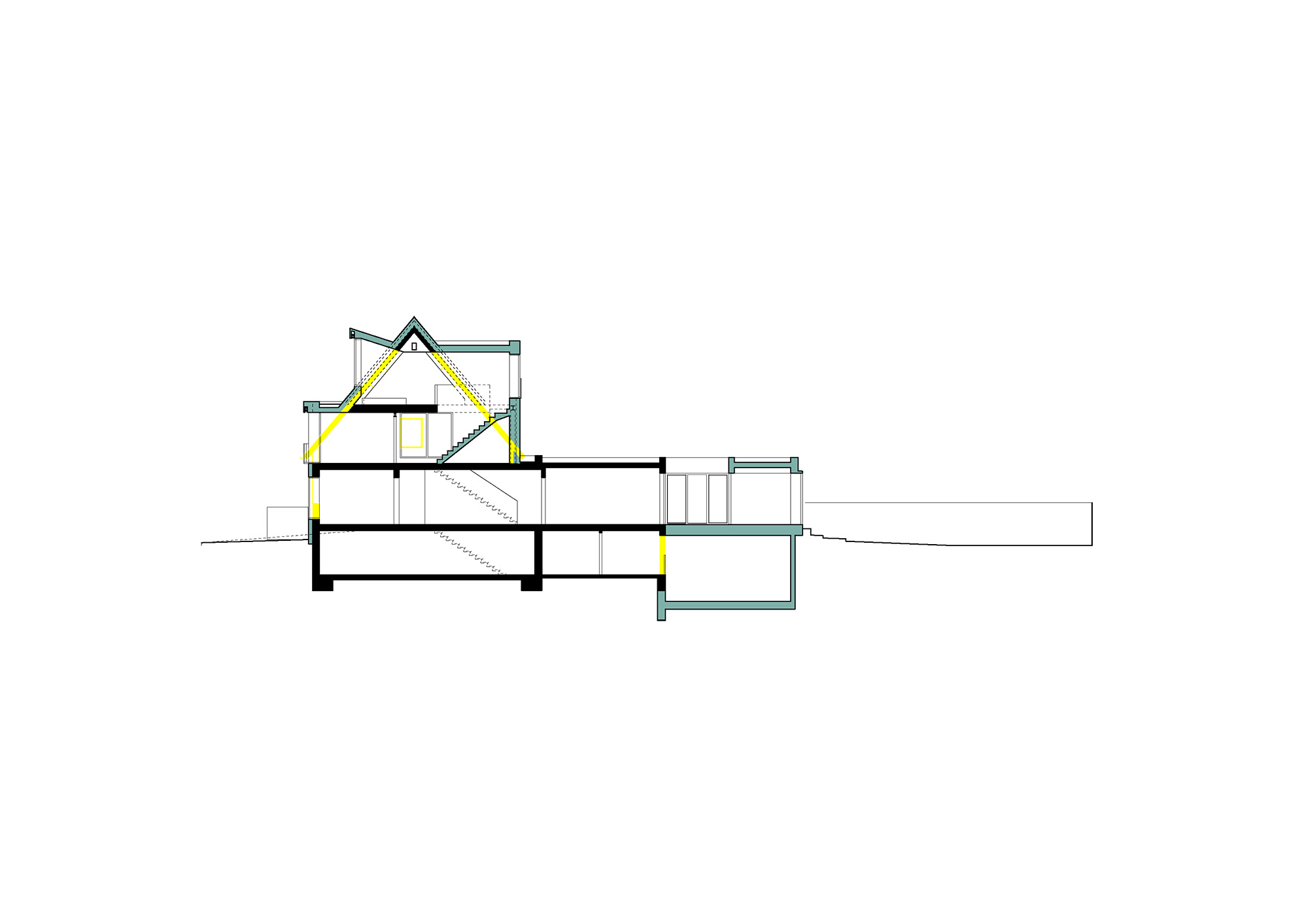Living in Suburbia: Single-Family Home Upgrade by rethmeierschlaich architekten

Foto: rethmeierschlaich architekten
When the small, flat-roofed suburban house was built in Cologne back in the 1950s, it measured just 40 m². A few things have changed since then: over the course of various upgrades and additions, it has grown into half a duplex in the massive-construction style and been adapted to new needs.
The first of two building phases involved the side of the house that faces the garden. An old conservatory has made way for an L-shaped addition whose volume develops around a small courtyard. The addition is of timber frame; it is a discreet earth colour with a broom finish. Its roof area is extensively planted and allows rainwater drainage. The addition encompasses the cooking, dining and living areas. Its design is based on visible ceiling joists, wooden built-ins and room-high glazing. The children’s rooms face the street. The cellar, unexposed until now, has been dug out all around, finally giving the homeowner’s workplace, a recording studio, a pleasant atmosphere.
rethmeierschlaich architekten have devoted the second phase to the street face and the main part of the house. The pitched roof has been replaced with a hybrid addition of steel and wood. A shell of white-painted masonry bricks joins old and new behind a uniform façade. Inside, the first upper storey remains empty so that it may take on a variety of work-related functions. The surfaces are a combination of light-coloured walls and plywood panels. The turquoise-coloured steel supports add a playful touch of colour. The crowning glory of the house is the newly designed master bedroom in the attic space. Two dormers open onto the suburban neighbourhood and let light into the room, which features sloping ceilings and is clad in cosy maritime pine.
