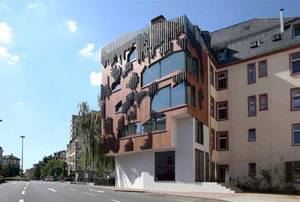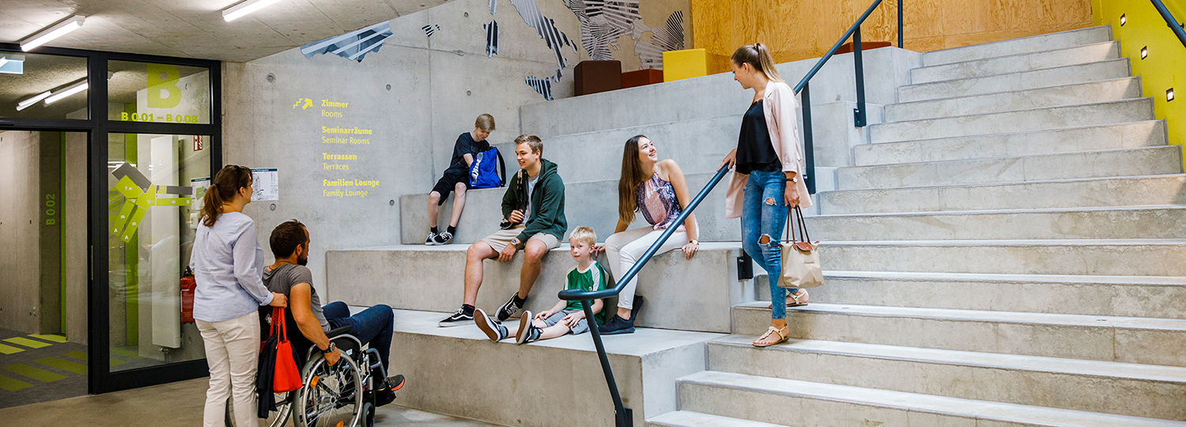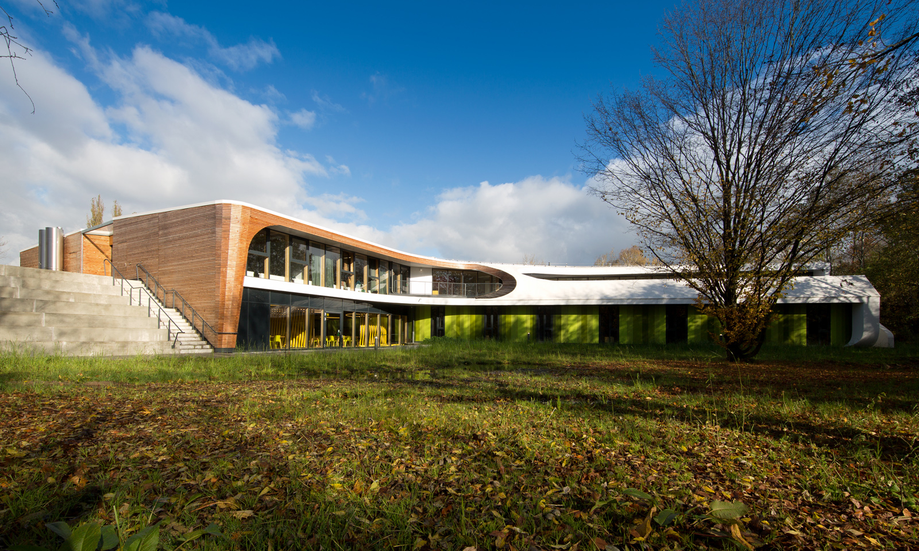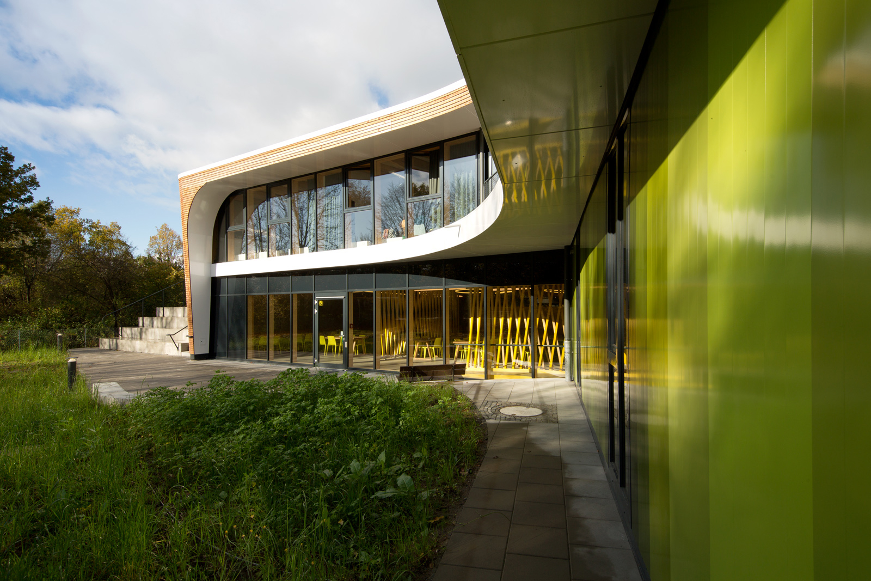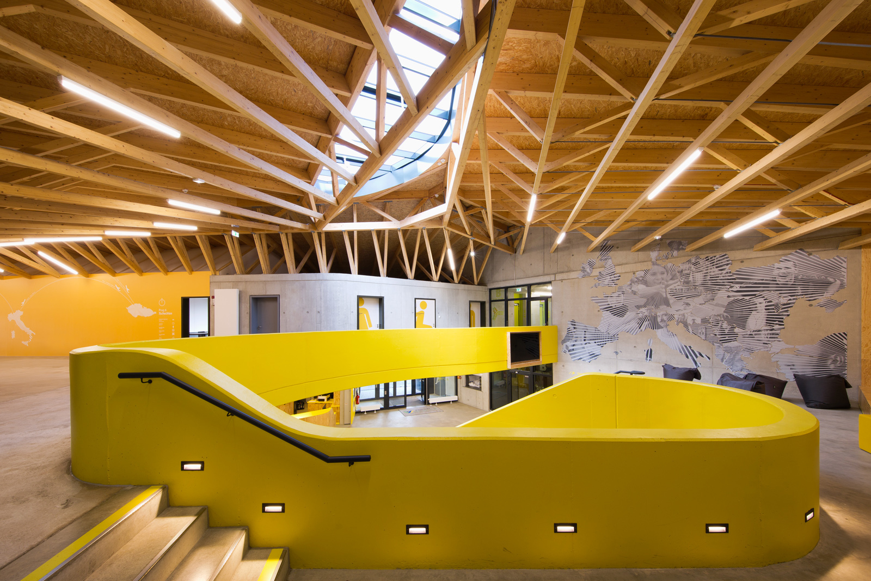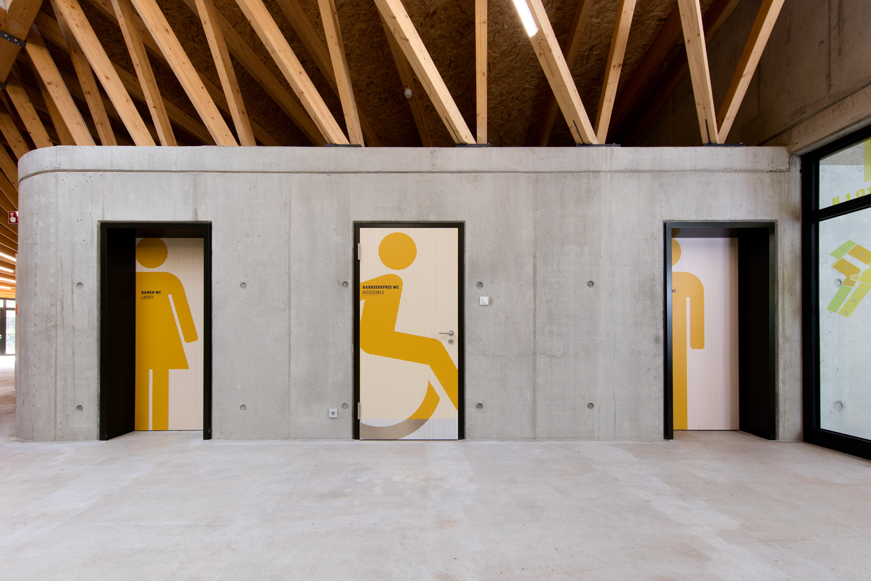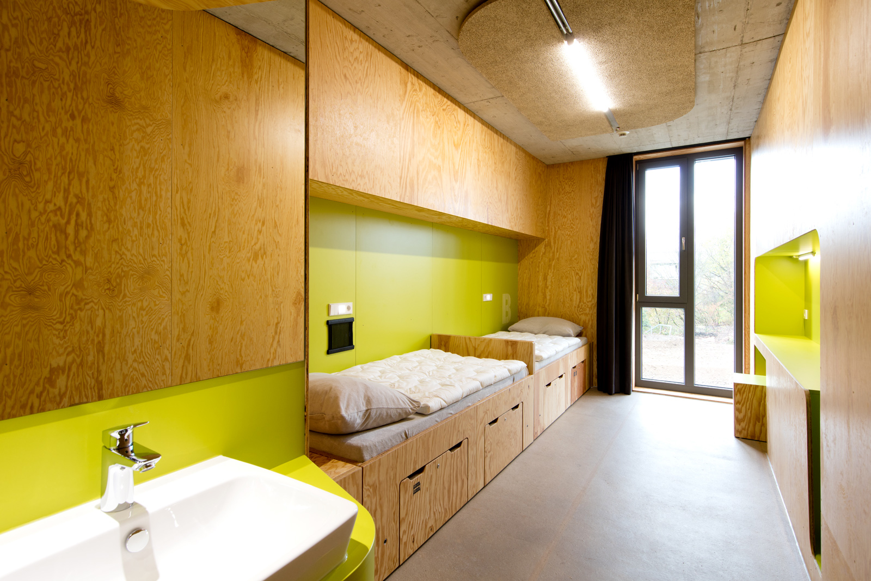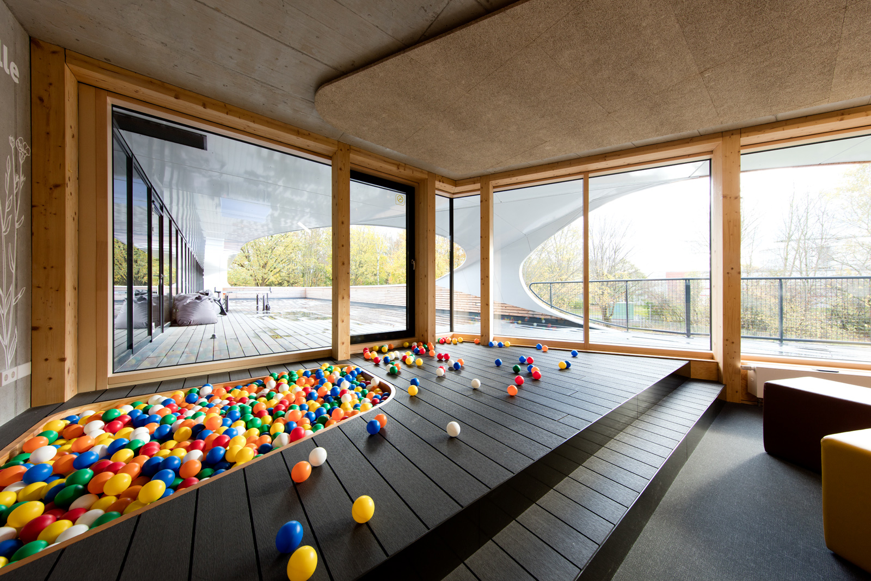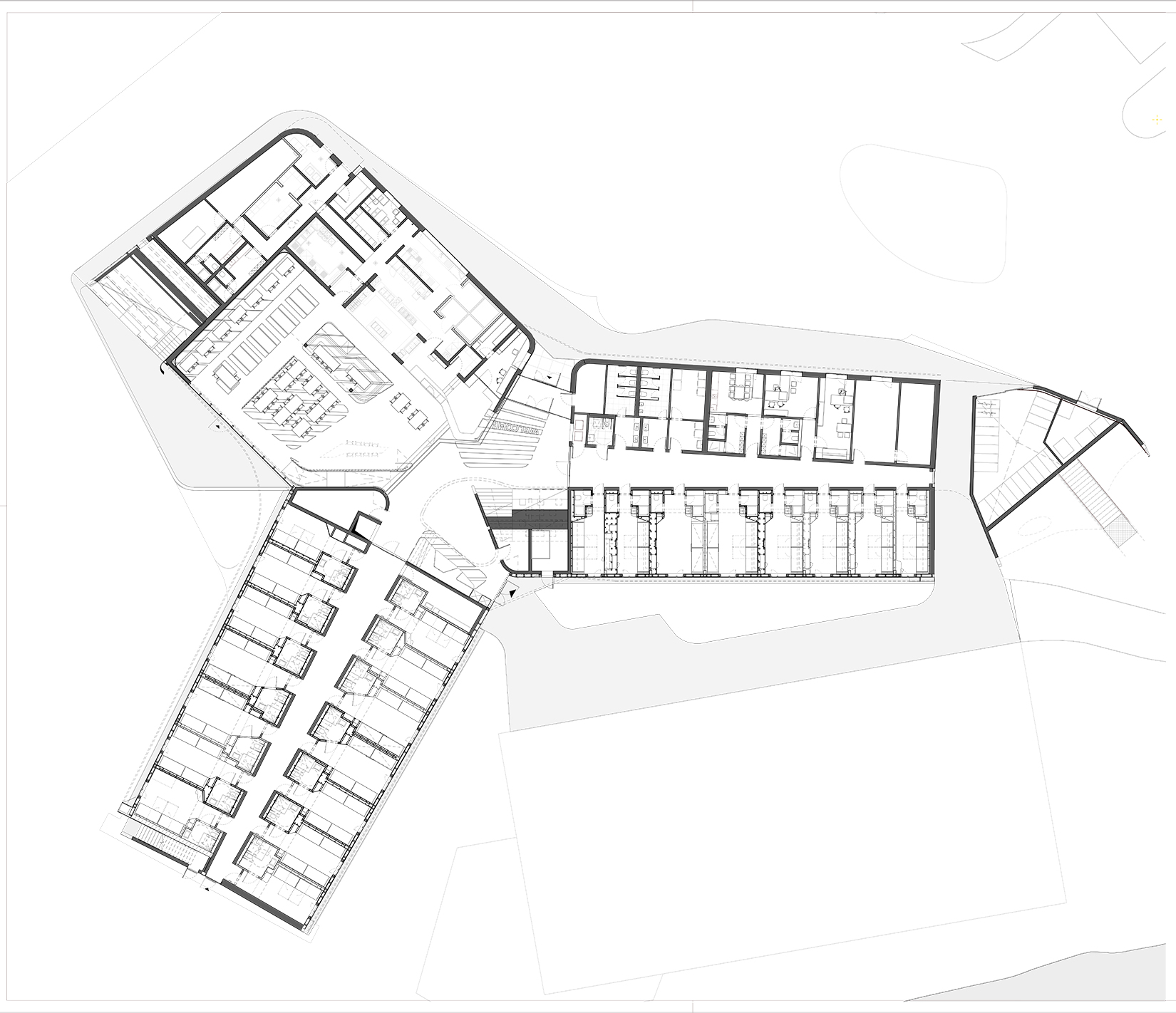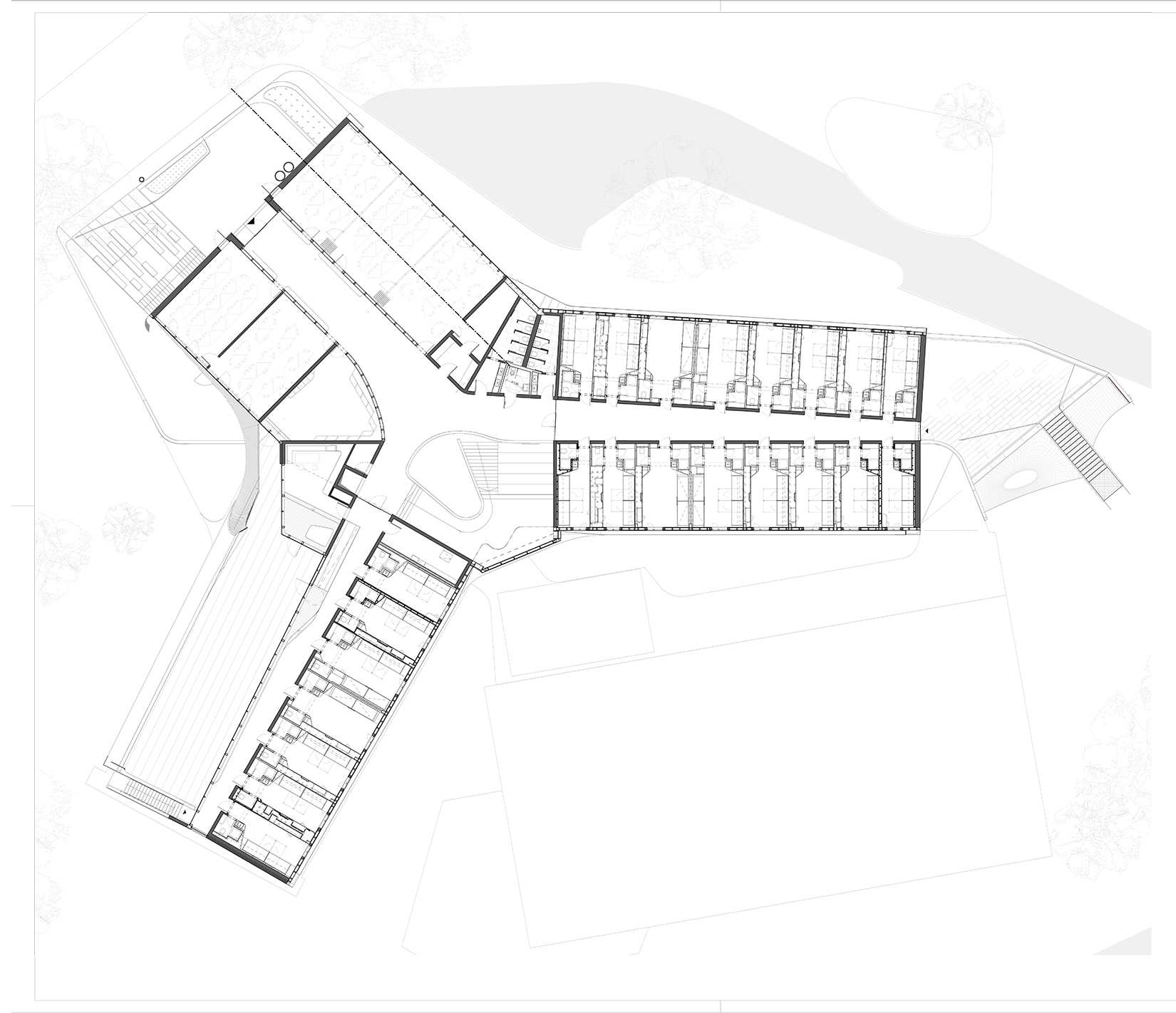Living Community: Youth Hostel by LAVA Architekten

Foto: DJH, Robert Pupeter
Even in its shape, the youth hostel seems to break new ground: surrounded by open space, it fits into the landscape as an enormous Y, thus reflecting its users: Generation Y. LAVA Architekten have focused particularly on the connection between the interior and exterior spaces. Open areas and sports fields are generous and connected to the youth hostel in various places: via a rooftop terrace, or in another place via a simple entrance on the ground floor.
The exterior views of the building show a longitudinal side that is glazed from floor to ceiling and surrounded by an organic-looking, white structure. This traces the connections to the open spaces and creates a visually fluid transition from interior to exterior. There are no sharp corners or edges, but rather soft, rounded borders. On the end faces, small horizontal wooden slats create a sleek conclusion.
The hostel offers space for 180 beds distributed over two storeys. These rooms are found in the fingers of the Y. A central communal area joins the two tracts as a communicative meeting point. A skylight brightens the room and sets the stage for the amphitheatre, which forms the heart of the foyer. Furthermore, there are a dining area, seminar rooms and sports facilities. The bespoke built-in modules are a special highlight; these unite the room dividers, wetrooms and bed niches, enabling a flexible, changeable furnishing concept. As needed, the intelligent system can join rooms with 2, 4 or 6 beds and ensure the best use of space along with innovative design.
The structural, load-transferring elements have been conceptualized with a view to the future. They are located only on the façade and along the corridors, making later transformations possible. Inside, the construction beams also characterize the overall spatial impression. Unclad, they can be seen above and make visible the force paths of the building. Combined with rough materials such as exposed concrete and wooden surfaces, the give the interior space an authentic character. Vivid colours and a graphic guidance system harmoniously round out the modern design of the hostel.
Integration and communality are featured not only in the barrier-free plan, but also in the use of the building itself. Along with the largely customized offers for single people, families and wheelchair users, the hostel also employs many people with special needs.
The exterior views of the building show a longitudinal side that is glazed from floor to ceiling and surrounded by an organic-looking, white structure. This traces the connections to the open spaces and creates a visually fluid transition from interior to exterior. There are no sharp corners or edges, but rather soft, rounded borders. On the end faces, small horizontal wooden slats create a sleek conclusion.
The hostel offers space for 180 beds distributed over two storeys. These rooms are found in the fingers of the Y. A central communal area joins the two tracts as a communicative meeting point. A skylight brightens the room and sets the stage for the amphitheatre, which forms the heart of the foyer. Furthermore, there are a dining area, seminar rooms and sports facilities. The bespoke built-in modules are a special highlight; these unite the room dividers, wetrooms and bed niches, enabling a flexible, changeable furnishing concept. As needed, the intelligent system can join rooms with 2, 4 or 6 beds and ensure the best use of space along with innovative design.
The structural, load-transferring elements have been conceptualized with a view to the future. They are located only on the façade and along the corridors, making later transformations possible. Inside, the construction beams also characterize the overall spatial impression. Unclad, they can be seen above and make visible the force paths of the building. Combined with rough materials such as exposed concrete and wooden surfaces, the give the interior space an authentic character. Vivid colours and a graphic guidance system harmoniously round out the modern design of the hostel.
Integration and communality are featured not only in the barrier-free plan, but also in the use of the building itself. Along with the largely customized offers for single people, families and wheelchair users, the hostel also employs many people with special needs.
Weitere Informationen:
LAVA: Tobias Wallisser, Alexander Rieck, Chris Bosse
Team: Julian Fahrenkamp (PL), Angelika Hermann, Jan Kozerski, Mikolay Scibisz, Nicola Schunter, Paula Gonzalez, Güley Alagöz, Elise Elsacker, Myung Lee, Yuan Ma, Sebastian Schott, Stephan Albrecht, Stefanie Pesel
Wenzel+Wenzel: Matias Wenzel, Sven Becker, Thilo von Wintzingerode, Erik Muth
Team | Employees Engelsmann Peters, Stuttgart: Stephan Engelsmann, Stefan Peters, Christoph Dengler, Johannes Streib, Valerie Spalding, Christiane Kluge, Martin Beyer, Stefan Leitner, Verena Fuchs, Milos Dimcic)
LAVA: Tobias Wallisser, Alexander Rieck, Chris Bosse
Team: Julian Fahrenkamp (PL), Angelika Hermann, Jan Kozerski, Mikolay Scibisz, Nicola Schunter, Paula Gonzalez, Güley Alagöz, Elise Elsacker, Myung Lee, Yuan Ma, Sebastian Schott, Stephan Albrecht, Stefanie Pesel
Wenzel+Wenzel: Matias Wenzel, Sven Becker, Thilo von Wintzingerode, Erik Muth
Team | Employees Engelsmann Peters, Stuttgart: Stephan Engelsmann, Stefan Peters, Christoph Dengler, Johannes Streib, Valerie Spalding, Christiane Kluge, Martin Beyer, Stefan Leitner, Verena Fuchs, Milos Dimcic)
