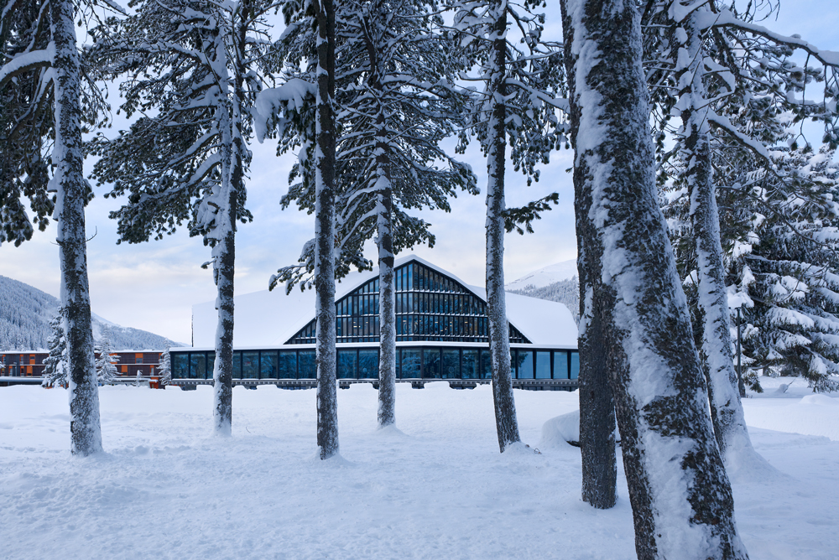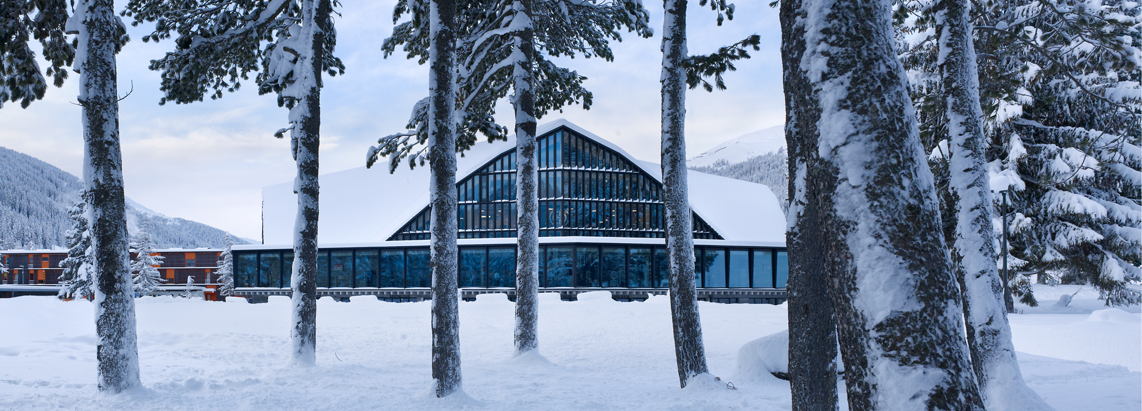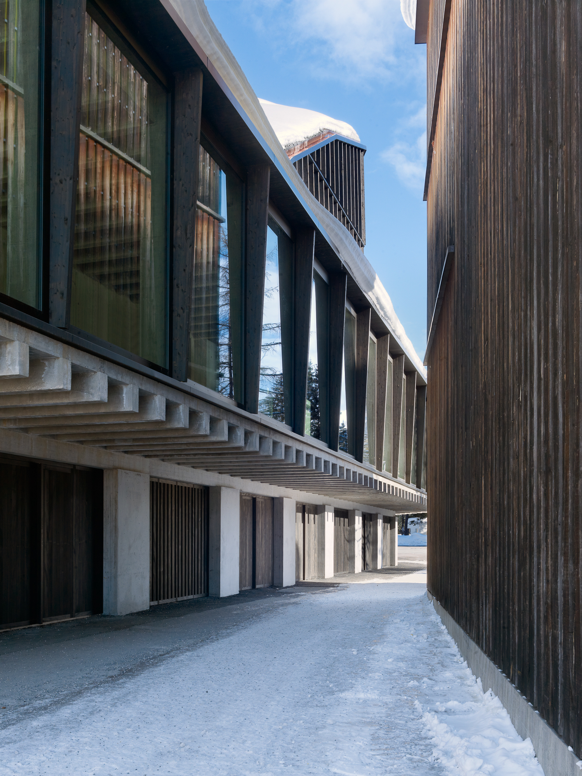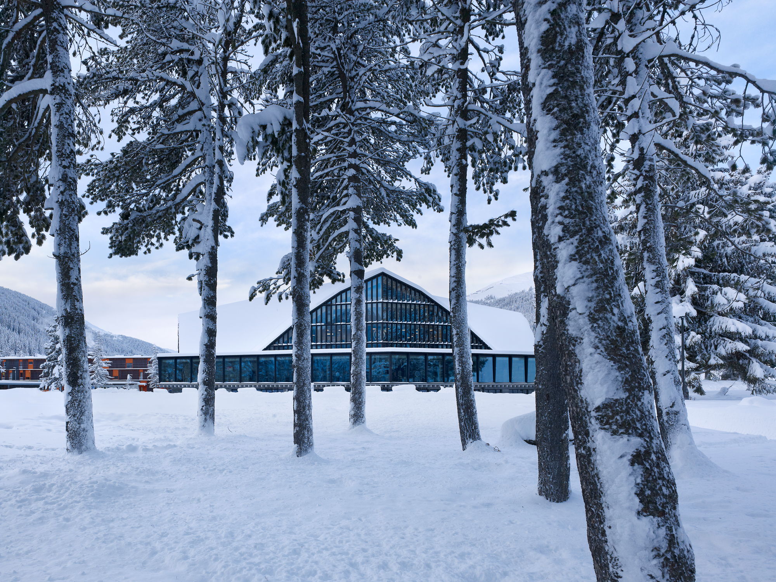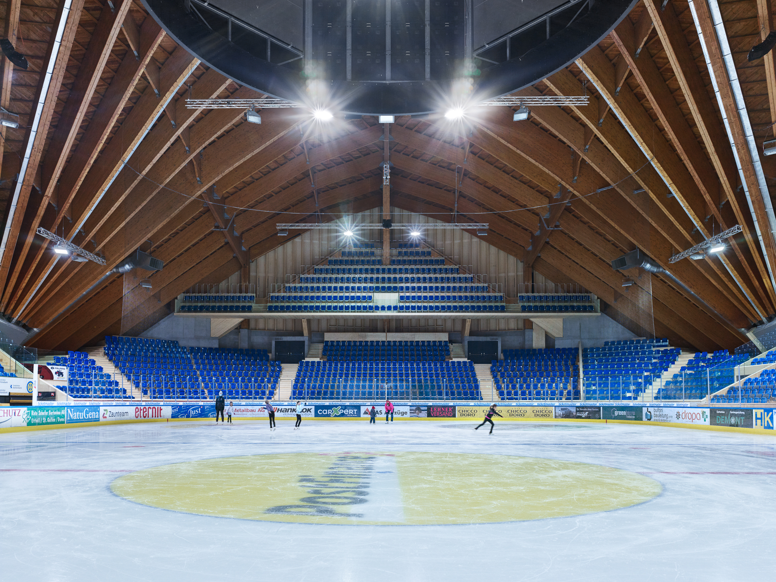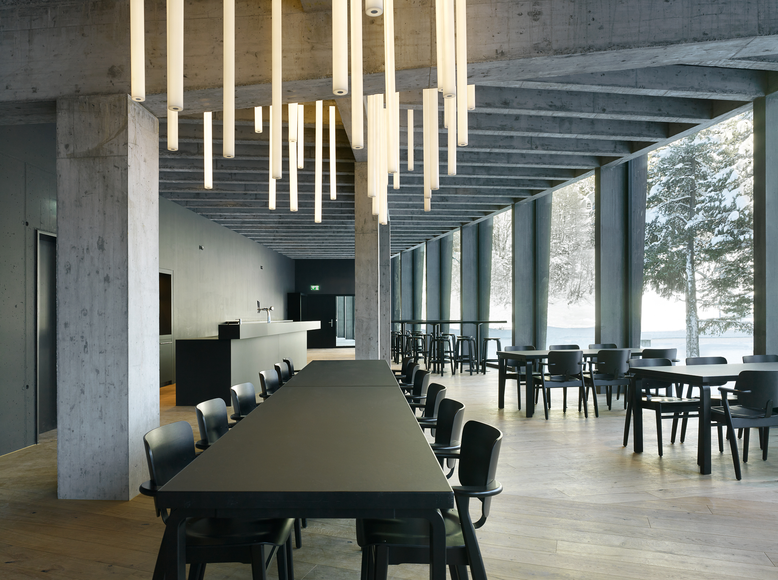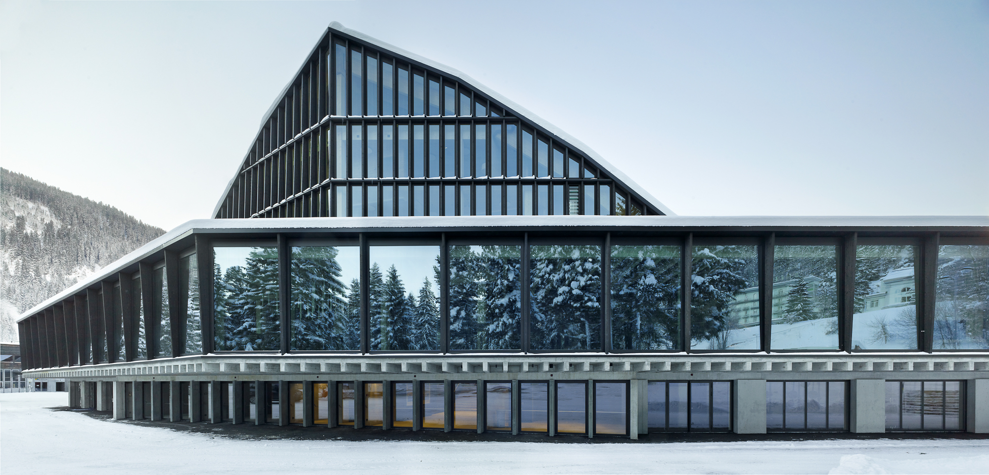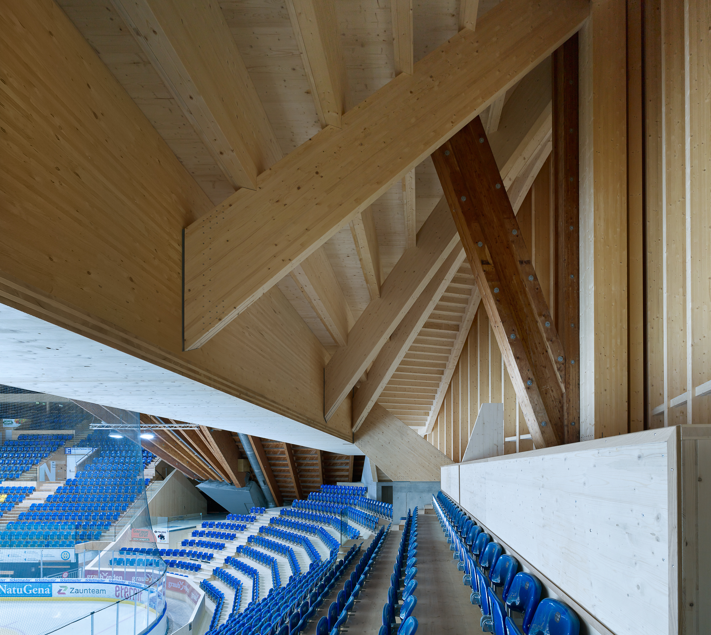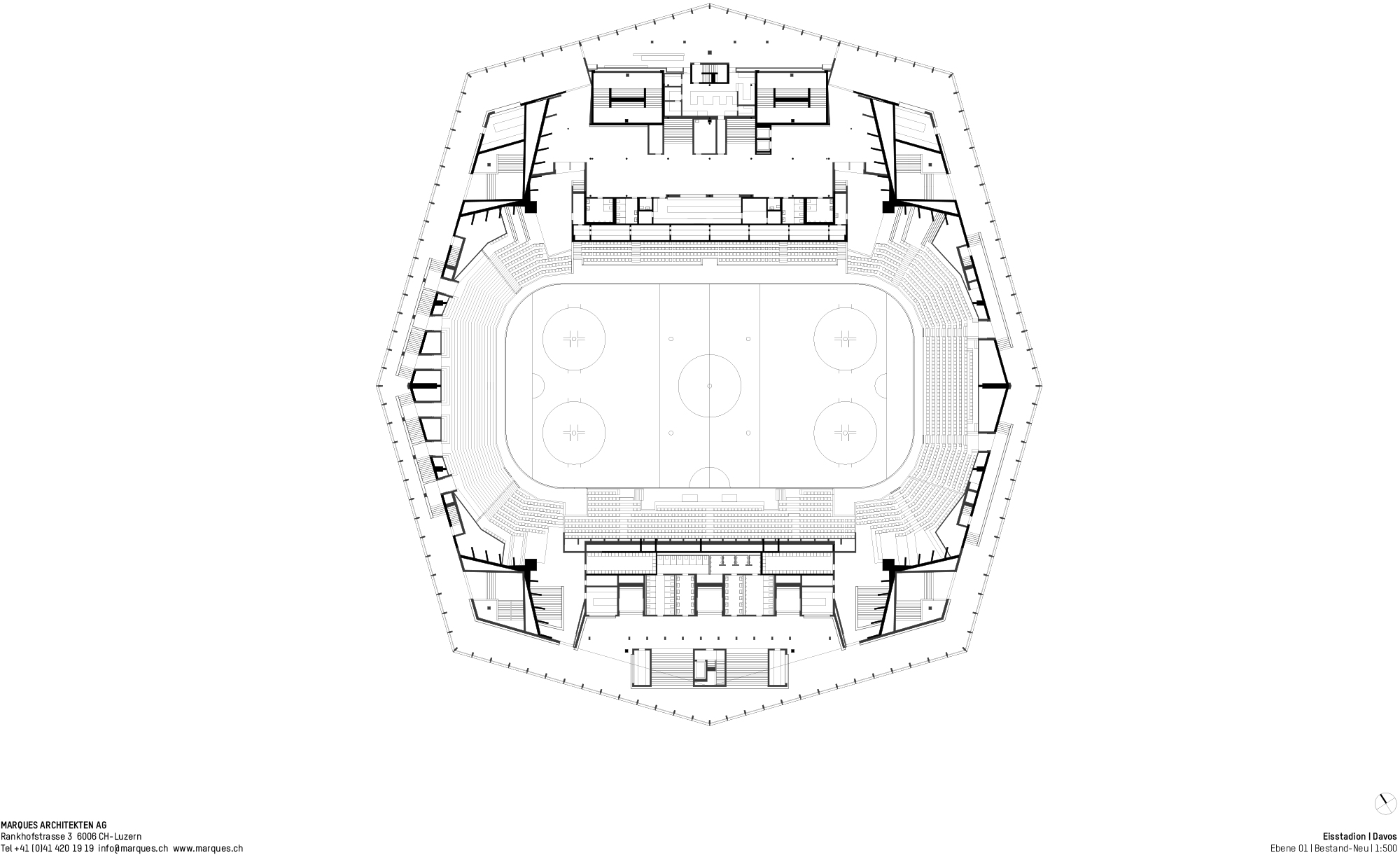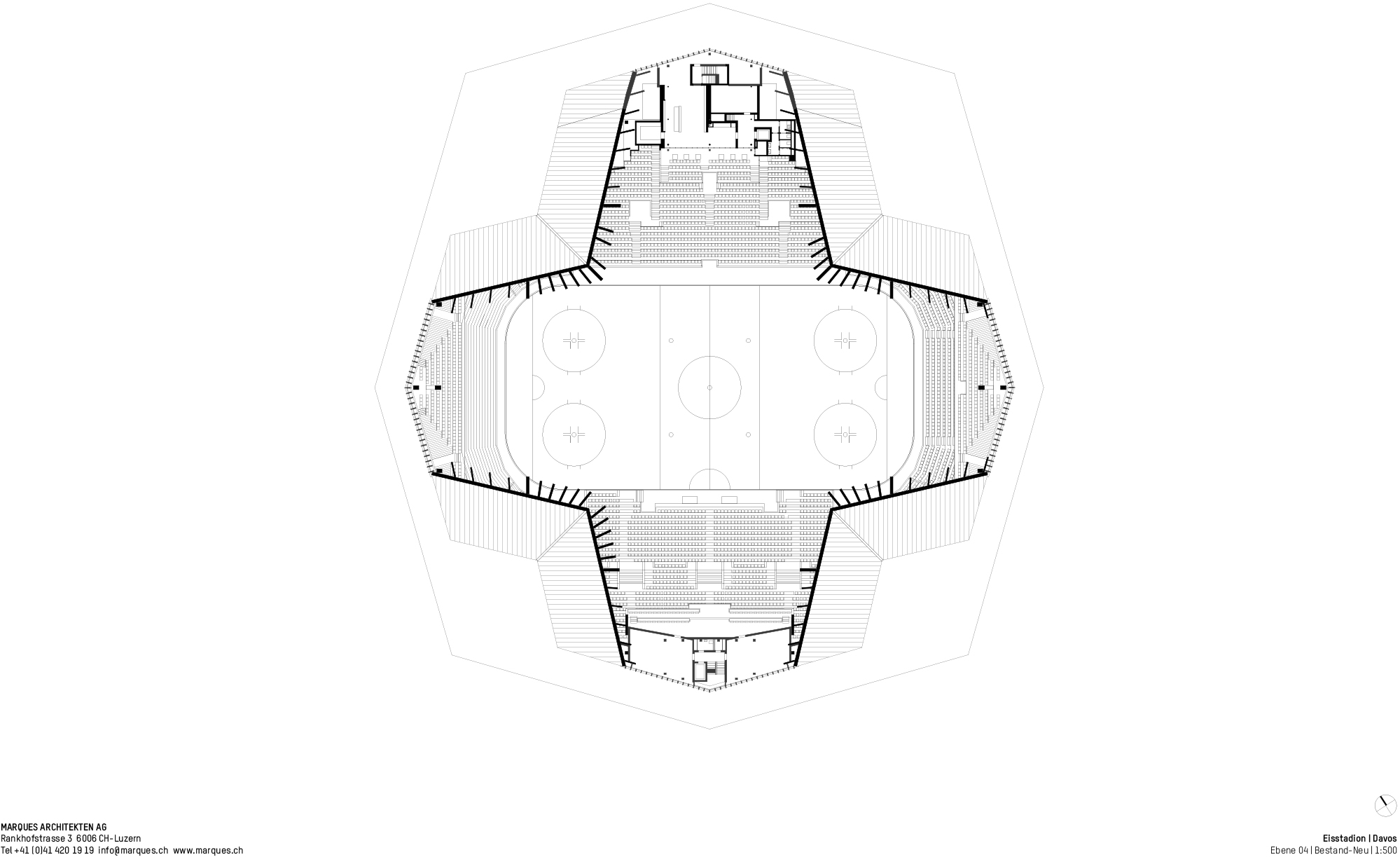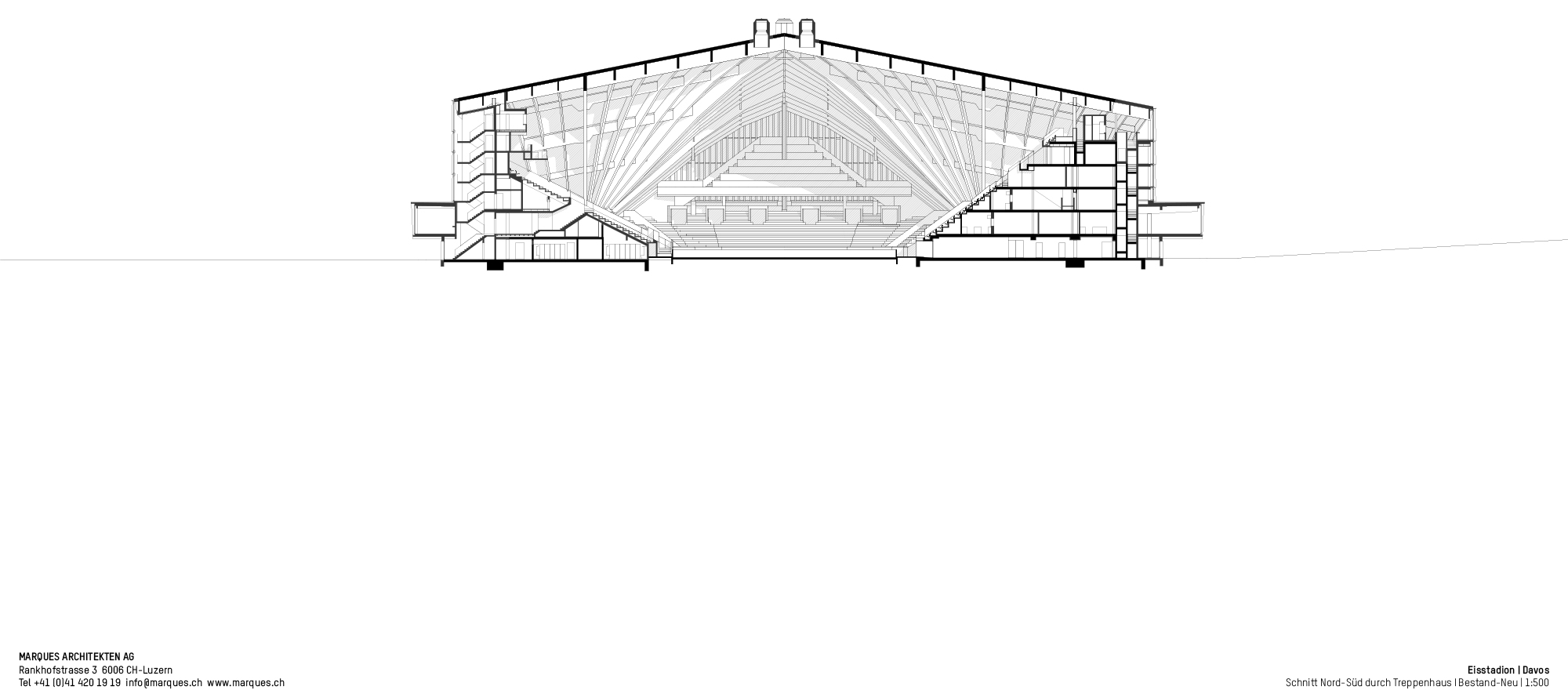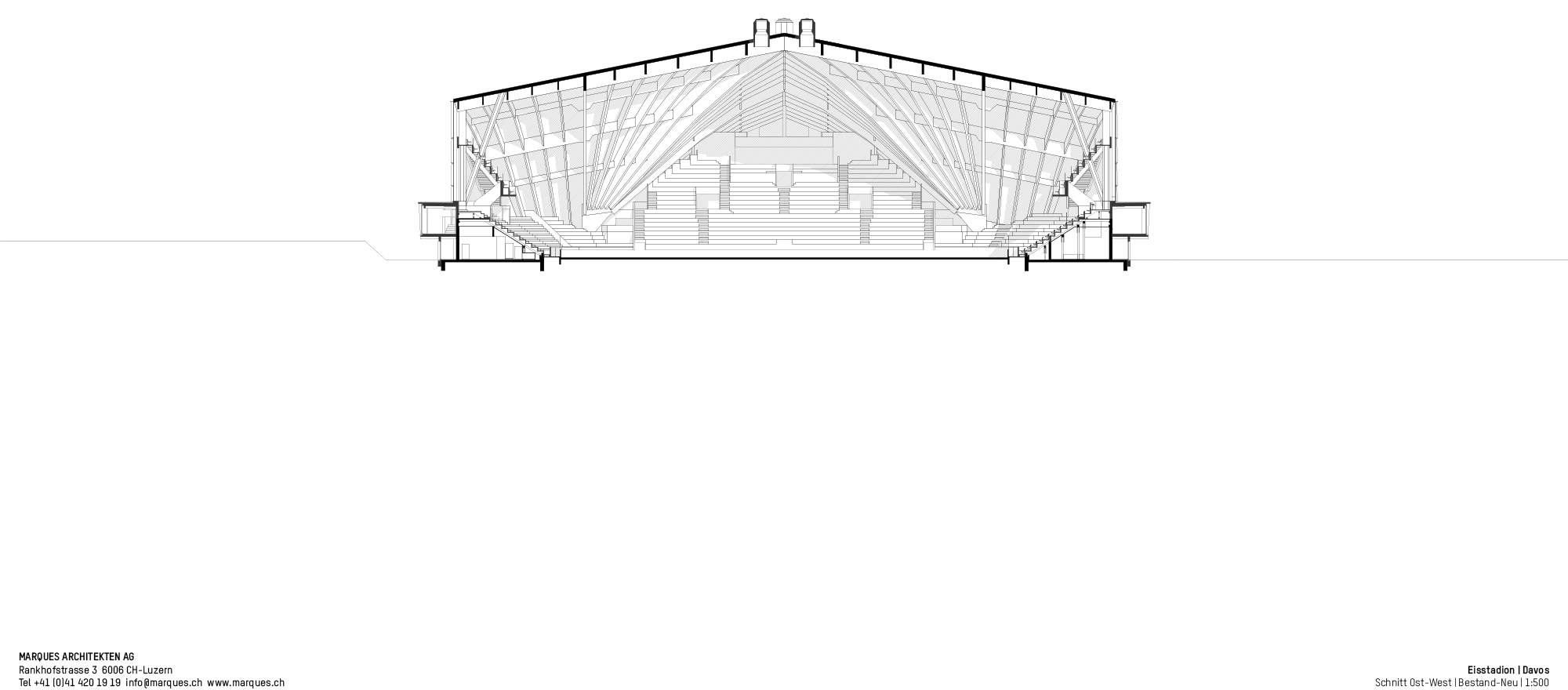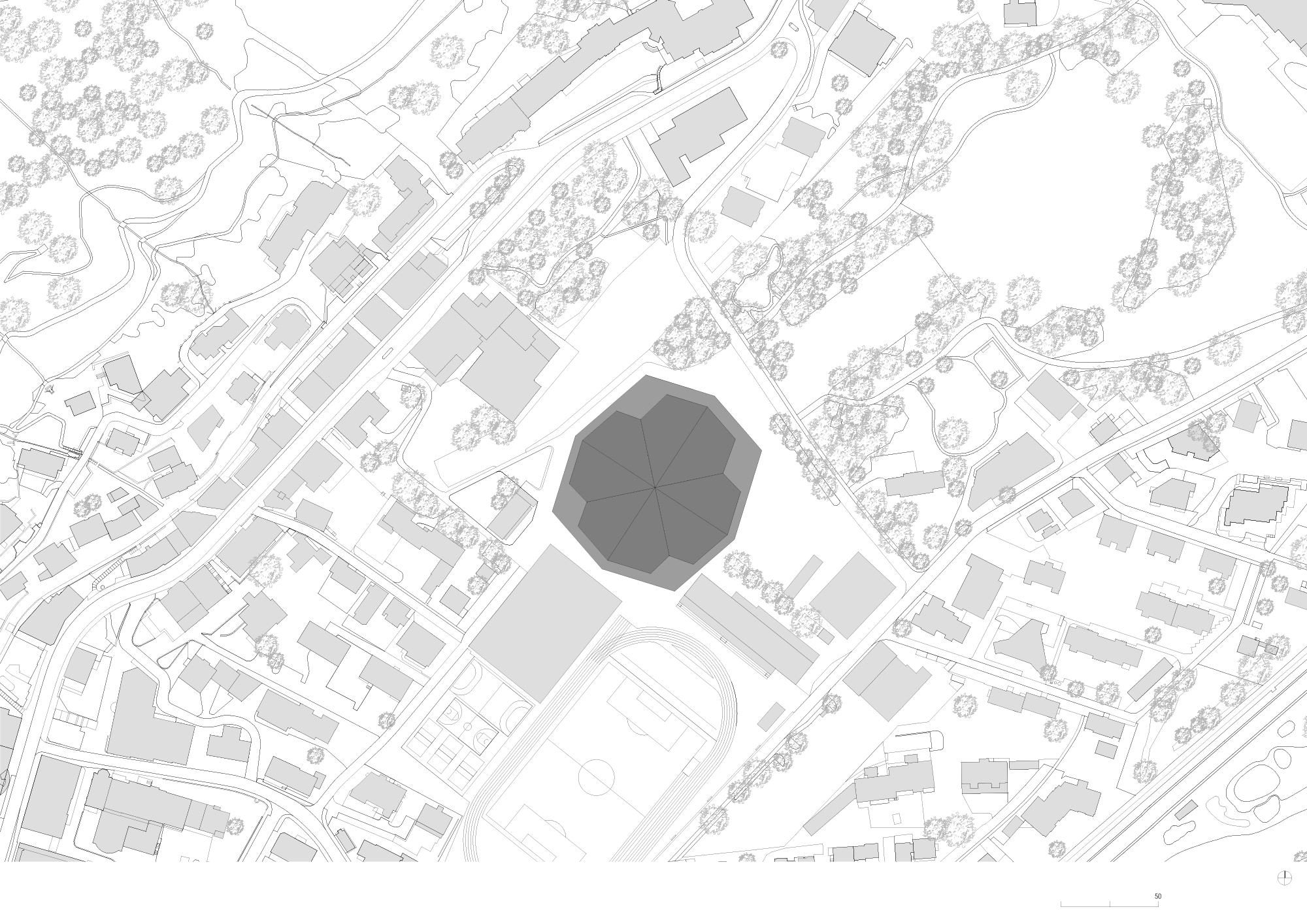Wie vorher, nur anders: Eisstadion in Davos von Marques Architekten

Foto: Ruedi Walti
The Swiss ski resort of Davos was graced with its first artificial ice rink in 1960. Over the decades, the facility became a veritable ice palace used for hockey games hosted by HC Davos, figure skating and the Spengler Cup, an international hockey tournament. The arena is also used for the World Economic Forum, which takes place every year here in Grisons canton. The stadium took on its current silhouette at the end of the 1970s, when the rink was covered with a wooden roof. A façade of polycarbonate panels was added in 1981. Marques Architekten have now replaced this with a construction of wood and glass. The north and south gables have been fitted with glass façades, while the north and south sides now feature graceful wooden boarding that has been impregnated with a dark colour. On the first upper level, the architects have added a concourse that surrounds the hall and significantly improves access to the spectators’ seating. They have extended the north-facing wing of the originally symmetrical hall just a little in order to create space for the enlarged spatial program and a new main entrance. A separate entrance for visiting teams is located on the south side of the building. In collaboration with ETH Zurich and structural engineers Conzett Bronzini Partner, Marques Architekten developed a concept to preserve the monumental wooden supporting structure. Inside the arena, the grandstands were stripped too their primary construction, spatially optimized and rebuilt completely in solid wood. In the east and west wings, new galleries featuring 30-metre glulam supports complete the seating sections. In the north and south wings, the second upper storey and areas above it offer space for restaurants, box seating, administration and the media; to a large extent, these areas feature untreated wood. On the lower floors, exposed concrete asserts itself behind the shell of wood and glass.
Further Information:
Site management: Baulink
HVAC planning: Eicher + Pauli
Electrical planning: Elkom Parter
Fire protection: Amstein + Walthert
Building physics: RSP Bauphysik
Lighting design: Ch. Keller Design
