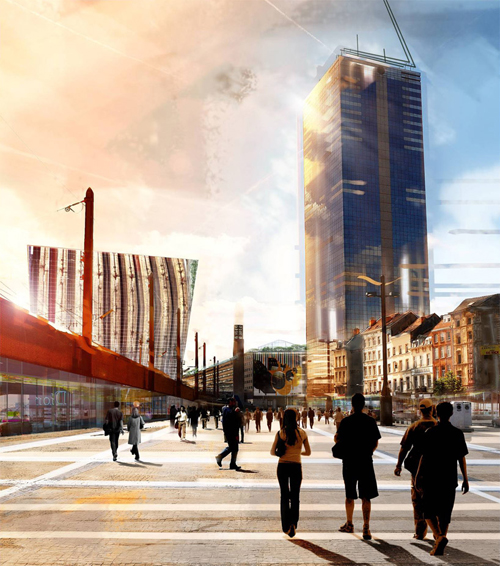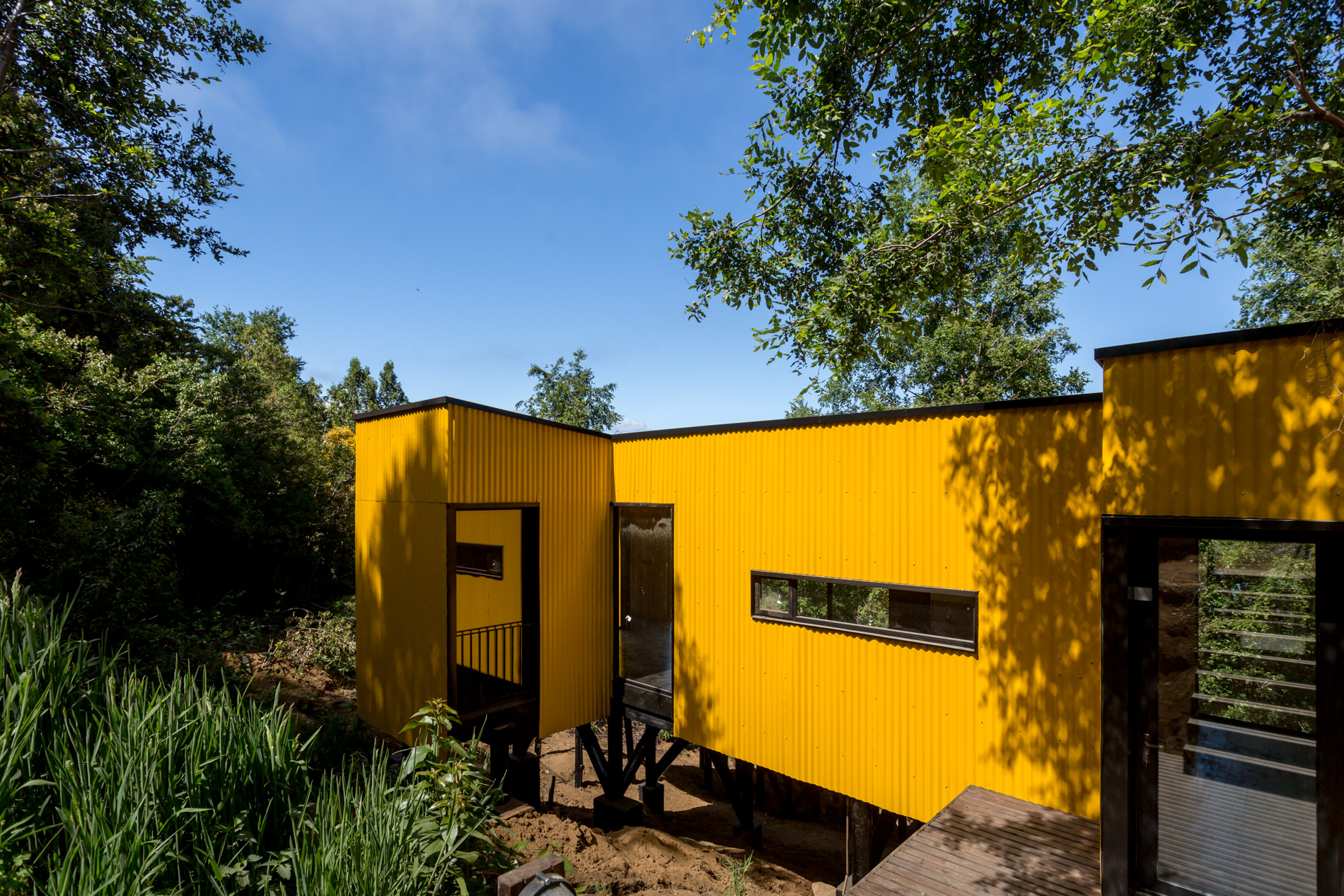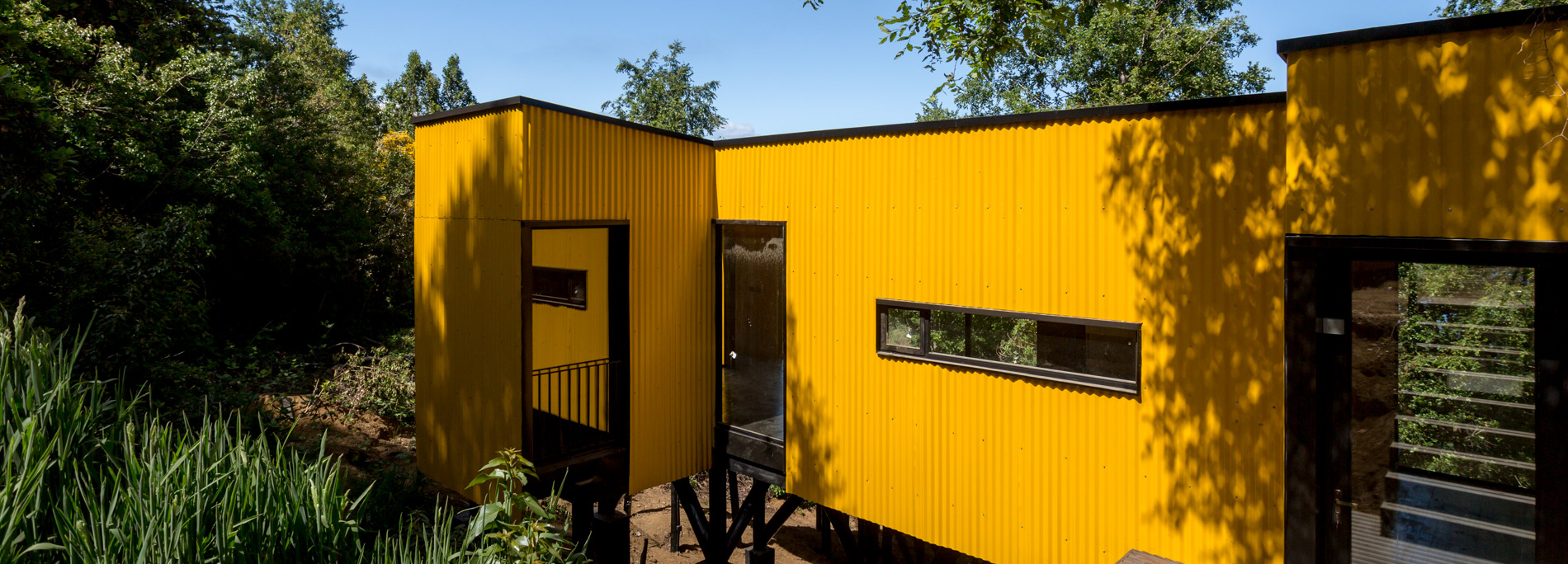Like a signpost in the woods: Yellow House by Alejandro Soffia

With the current generation and future ones in mind, Alejandro Soffia sees architects' task today as minimising the impact of built structures on the environment on the one hand, and providing suitable housing of reasonable proportions for increasing numbers of people on the other. Currently focussing on burgeoning population figures, the architect has found a solution that meets his design standards, namely through use of pre-fabricated elements. "If you create a prefabricated system that has good architectural design, you can reproduce the quality as much as you need".
A self-supporting, thermally insulated module in structural insulated panels is the basis of his design, with oriented strand boards forming the outer layer. Polystyrene is used for insulation but a mushroom mycelium system is conceivable for elsewhere, and would be welcomed. The panels come in sizes ranging from 122 x 244 cm to 122 x 366 cm and 122 x 488 cm and act as the floor slabs. Wall panels 116 mm thick and 244 cm high and ceiling panels somewhat thicker at 210 millimetres are then added to form a volume. The size of rooms is determined by the number of modules used, and certain restraints apply to the floor plan.
The Yellow House, located on a wooded property in Chile, comes with a corrugated iron façade painted yellow, thus deciding the name of the project. Due to the steepness of the site, the dwelling is raised off the ground on wooden stilts, which like the door and window frames and some of the interior wooden surfaces are painted in contrasting black.
The rooms are strung along a long axis, with the living room marking the starting point, followed by the kitchen and a staircase leading down to a bookcase, and ending at the private rooms. Glimpses and views of the surroundings are provided through narrow and spacious openings for a constant dialogue between the brightly-coloured house and its natural environment.


