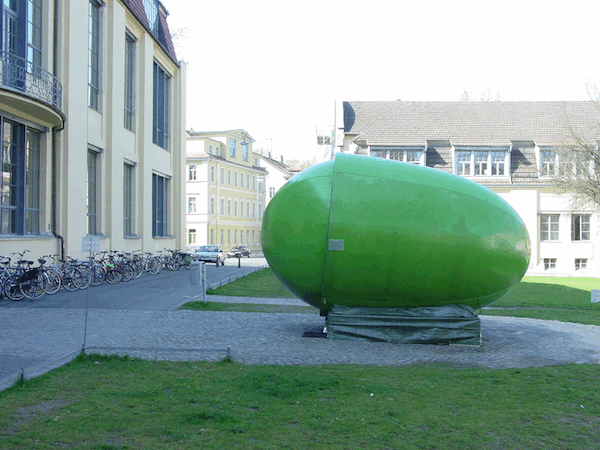Less is More: The Concrete Void Factory Building in India by sP+a

In the middle of the floodplain, water levels and topography are essential components of the planning process. With the Concrete Void, the architects from Sameep Padora & Associates decided in favour of direct action - instead of holding the water out, they have included it in their design. They have purposefully created the factory grounds to meet this goal and created a small pond at the western corner of the lot.
In contrast to the light, yet opaque neighbouring buildings of corrugated metal that seem to deliberately avoid any connection to their surroundings, the Concrete Void factory rises as a massive, quadrilateral structure of in-situ concrete. The northwest façade of the building is directly adjacent to the road and develops as a two-storey edifice around an unobtrusively planted patio. In the area of the pond, the entrance level features a large recess in the volume; this joins onto the central courtyard and opens up to the outside in an inviting gesture. A three-legged concrete bridge connects interior and exterior and functions as an access path to the Concrete Void. The upper storey juts over the access zone, making the empty space into a comfortably cool recreation area for the factory workers.
Thanks to extensively glazed openings and the shallow depth of the building, the interior spaces of the factory are flooded with light. Rough brick surfaces and the soft green of the central patio complete the pleasant working atmosphere at the Concrete Void.


